New plans have been announced for the mixed-use development at 800 W Lake Street in Fulton Market. Located on the corner with N Halsted Street, the proposed high-rise will replace a now vacant lot that previously held a strip of small commercial buildings including a corner bar. Now after a few years of delay and a sell off, a new team made up of Ascend Real Estate and Intercontinental Real Estate Group has returned with an updated program for the GREC Architects-designed tower according to their recent zoning application.
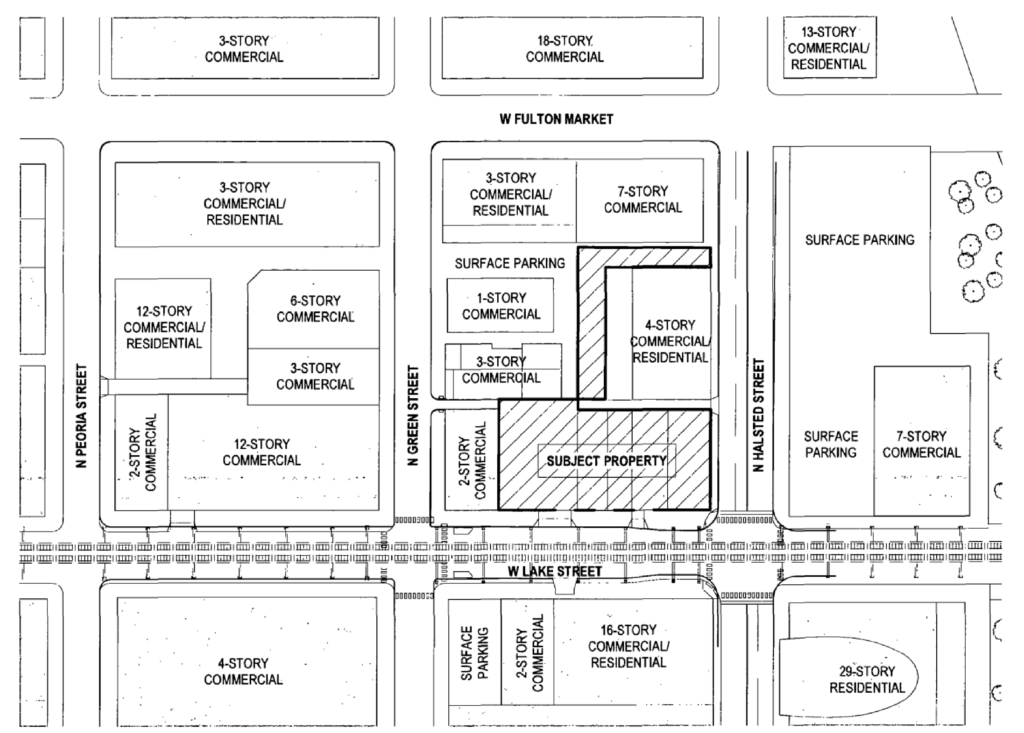
Site context plan of 800 W Lake Street by GREC Architects
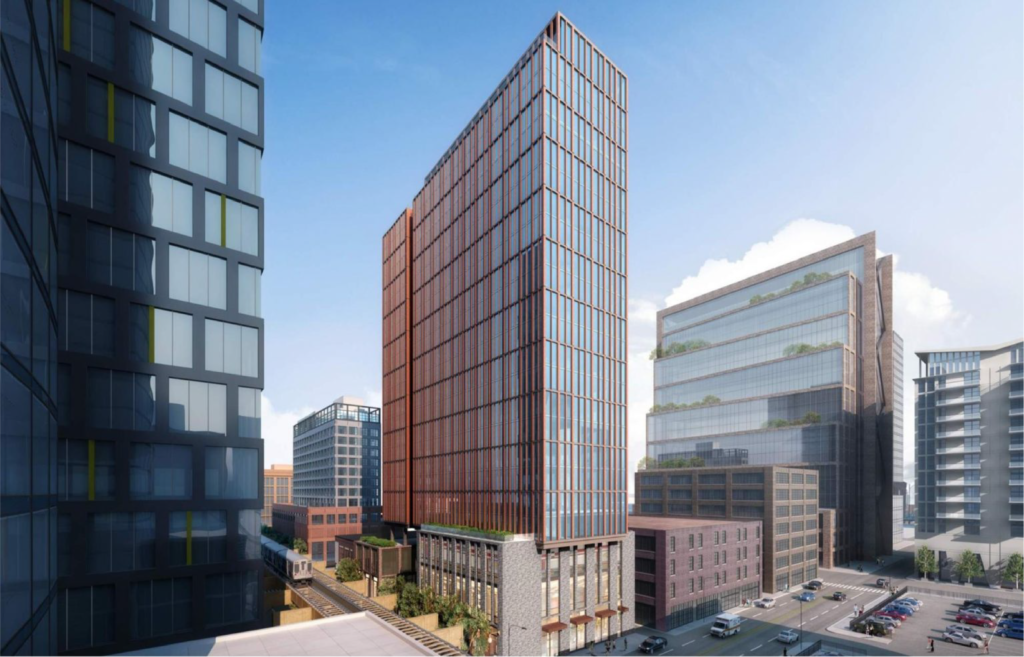
Previous rendering of 800 W Lake Street by GREC Architects
Originally proposed in 2020 as a 21-story hotel tower rising to 265 feet in height with ground-floor retail, restaurants and no on-site parking, its 476 rooms will have been operated by an undisclosed name brand. The original design featured a nearly site-long tower that cantilevered over its base, with thin orange vertical fins creating an industrial grid in front of the glass facade. However after various delays and changing market conditions the new development team redesigned the property’s program to proceed, similar to yesterday’s changes to 330 N Clark Street.
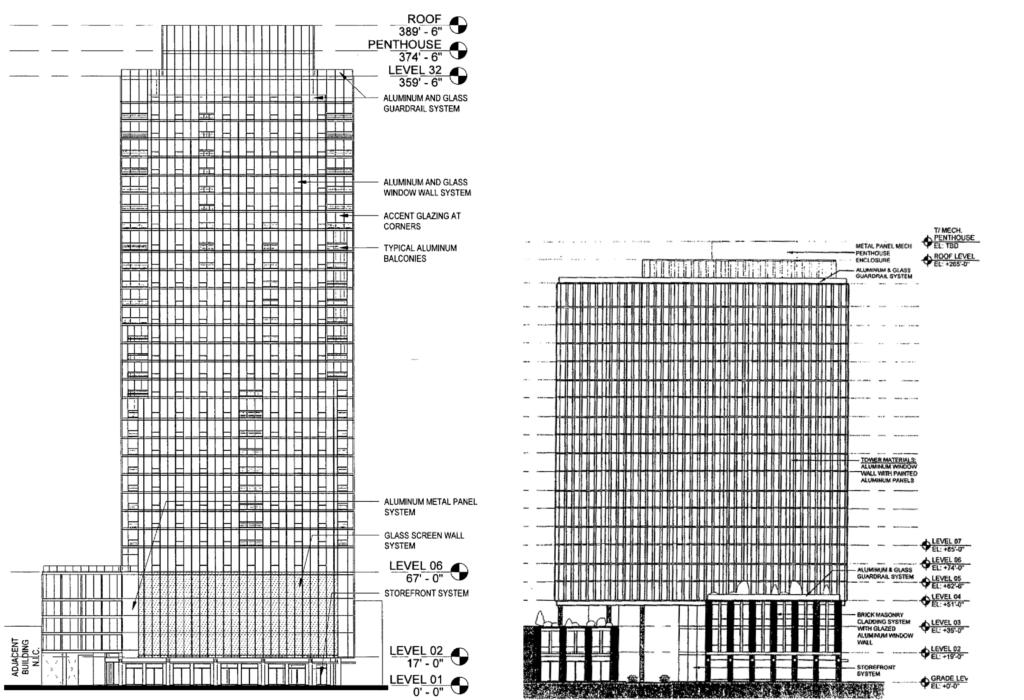
New design (left) and previous (right) of 800 W Lake Street by GREC Architects
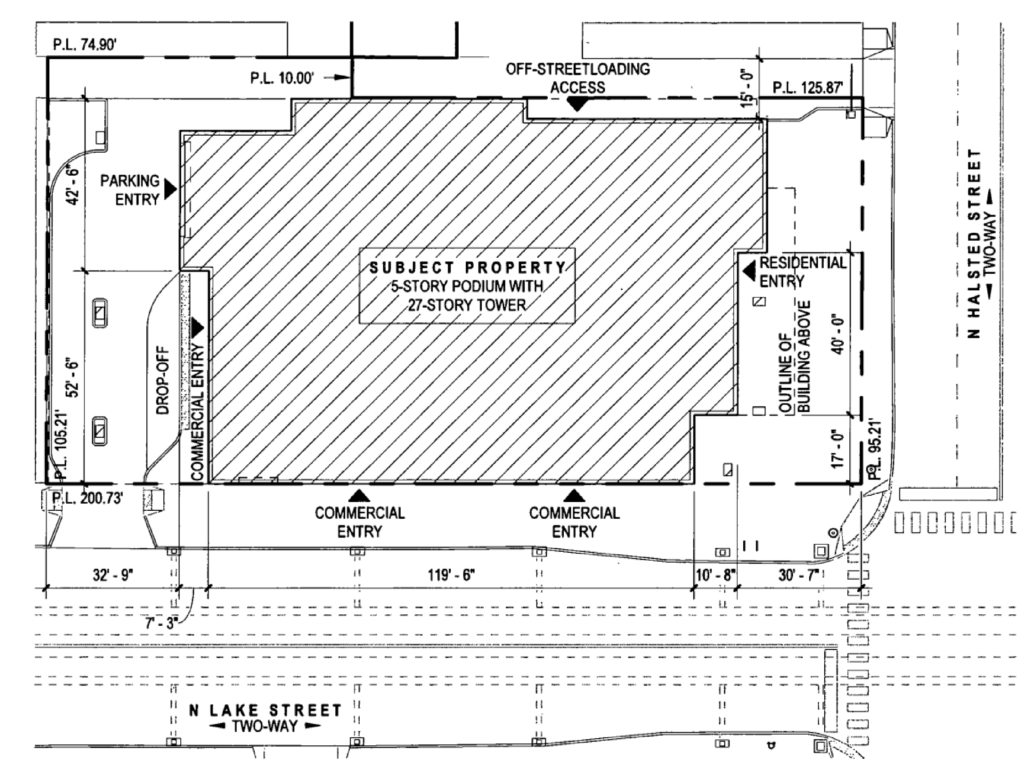
Site plan of 800 W Lake Street by GREC Architects
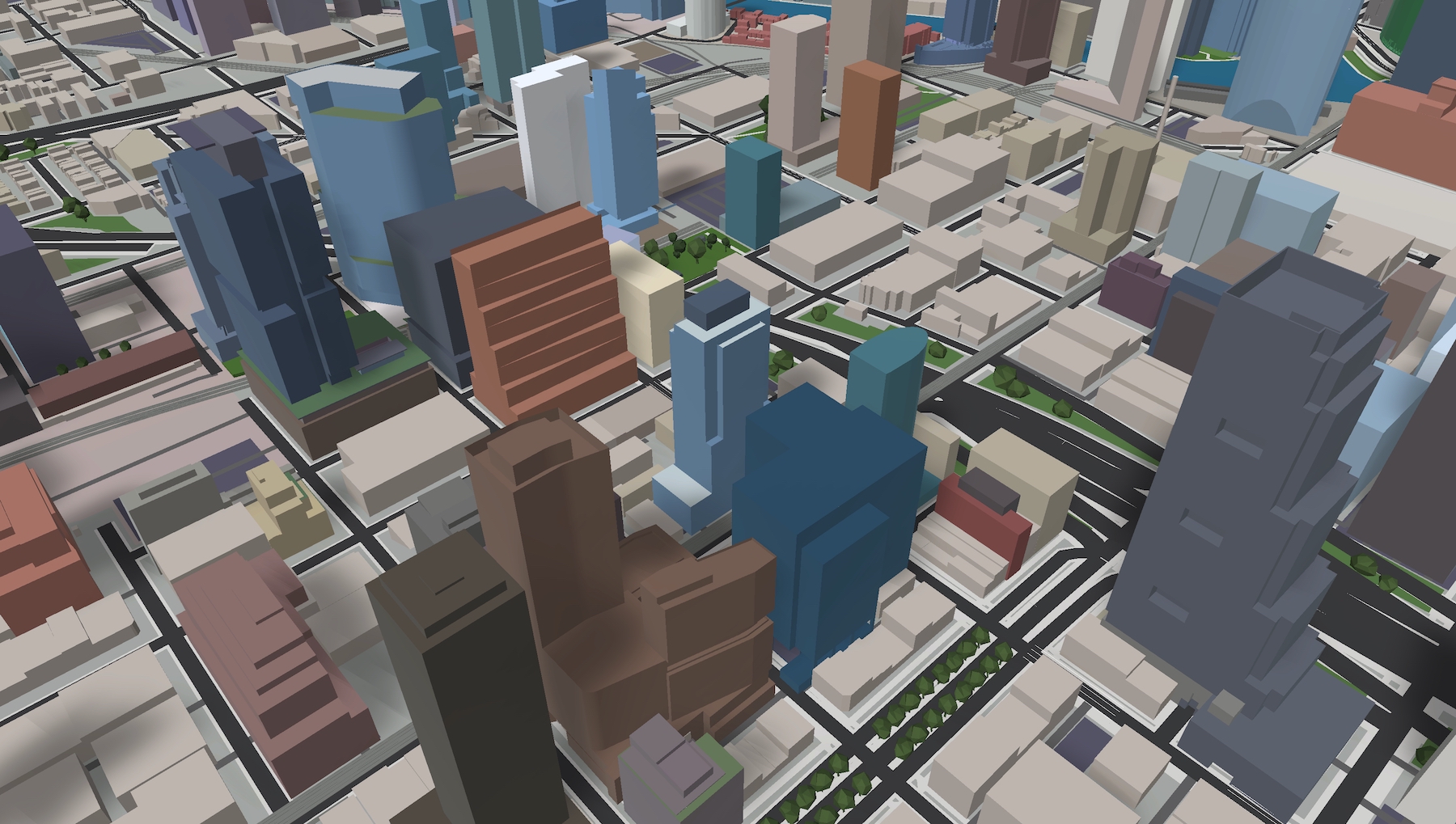
800 W Lake Street (center). Model by Jack Crawford / Rebar Radar
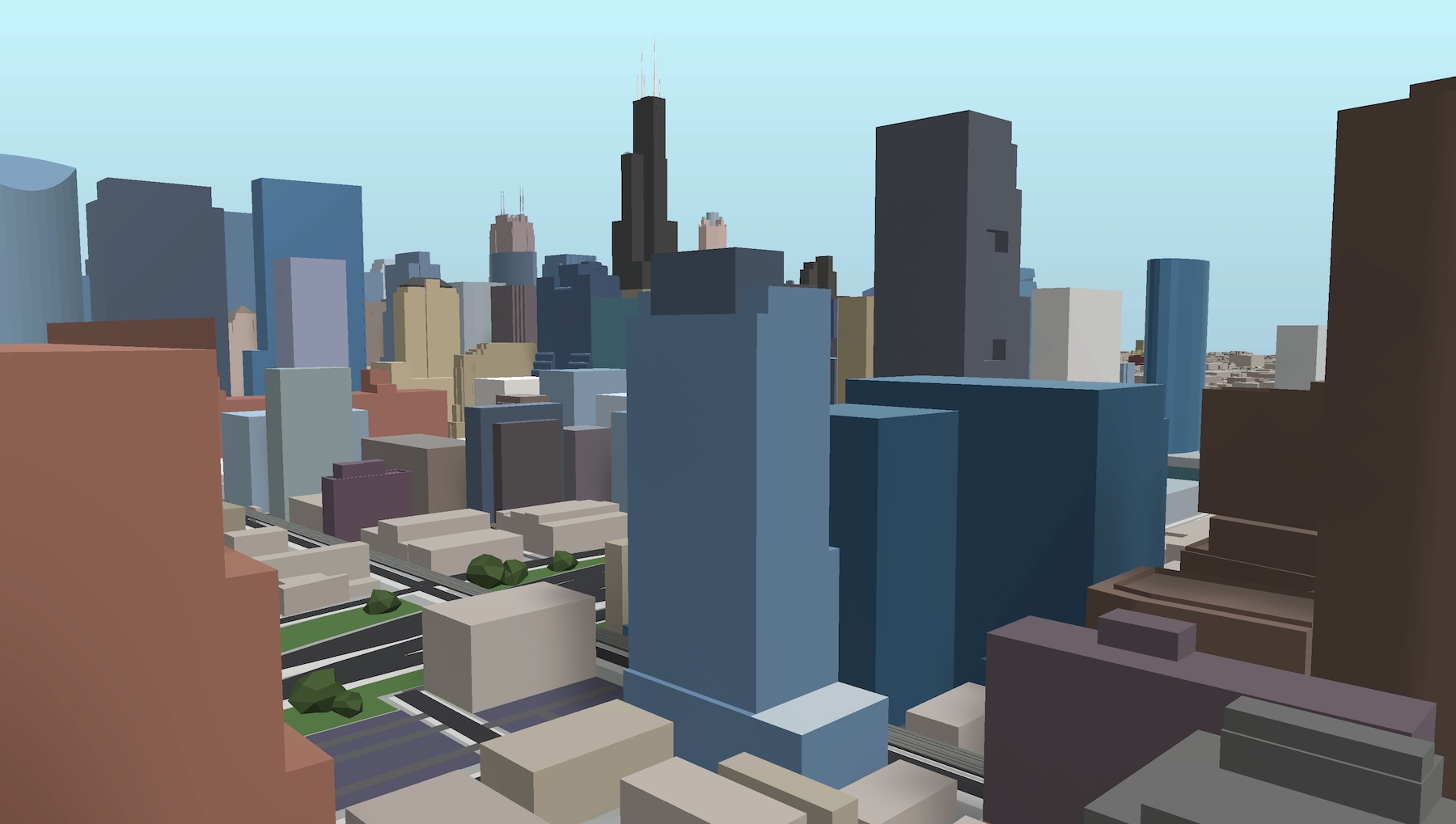
800 W Lake Street (center). Model by Jack Crawford / Rebar Radar
Now rising 33 stories tall and 390 feet tall, an increase of 125 feet, the development will be anchored by a five-story podium that is set back from the sidewalk creating a small new plaza on Halsted, and a vehicle drop off of Lake Street the west side. The ground floor of the 389,000-square-foot project will contain 3,450 square feet of retail, residential lobby, and entrance to the 106-vehicle parking garage. Varying amenities will be found on the seventh-floor with a large outdoor deck capping the podium as the now thinner tower rises above.
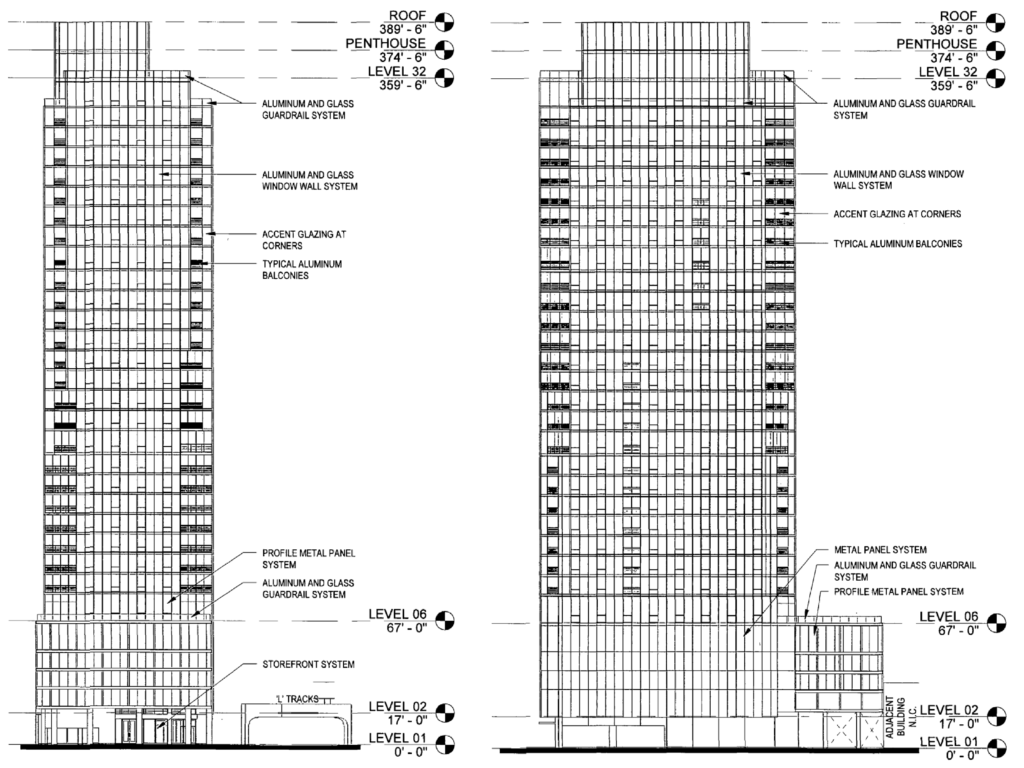
New west (left) and north (right) facade of 800 W Lake Street by GREC Architects
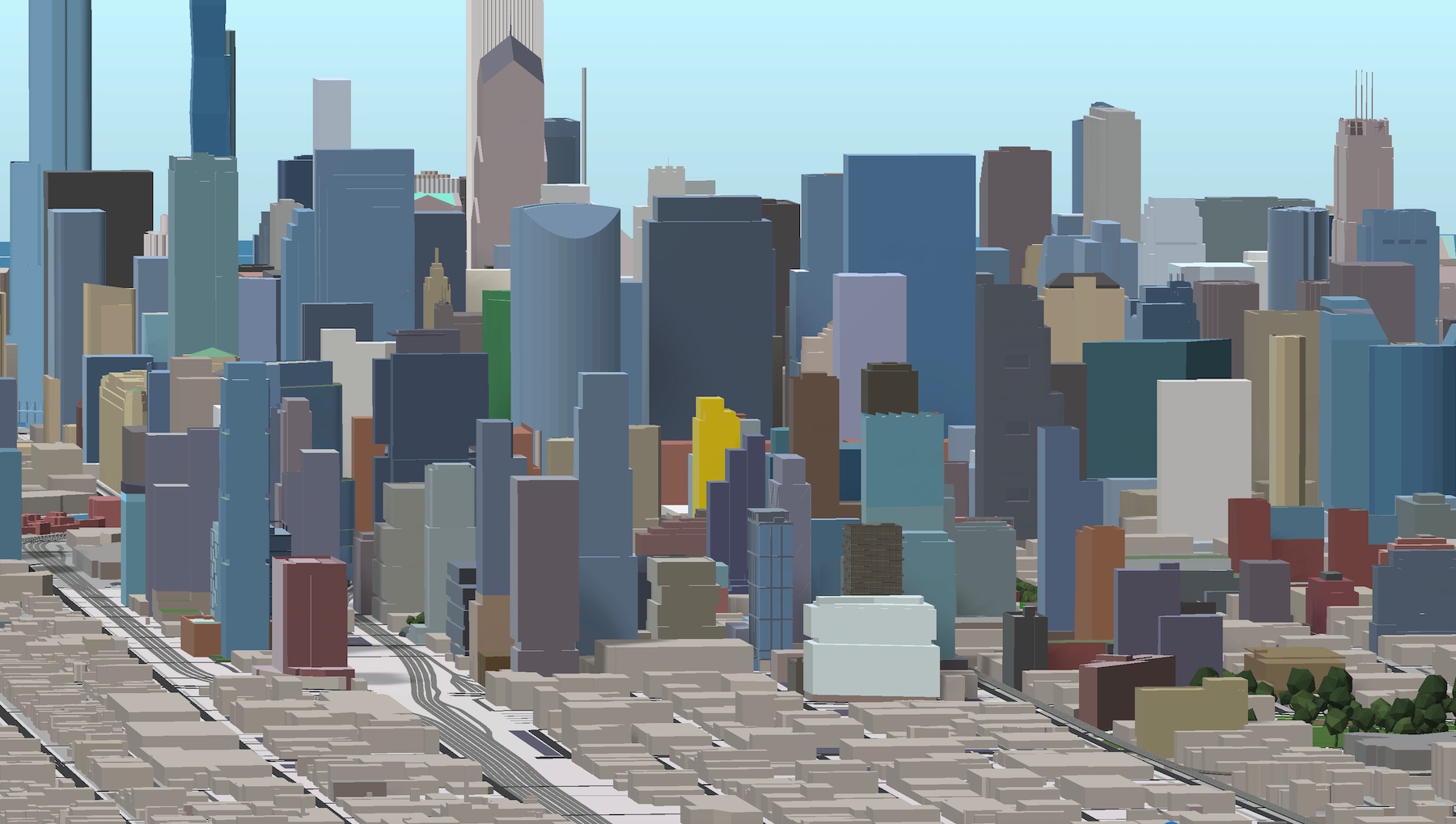
800 W Lake Street (gold). Model by Jack Crawford / Rebar Radar
The 26 floors above will hold 349 residential units, although no floor plans were revealed, we can expect a mix of studio, one-, and two-bedroom options based on similar surrounding projects. Of these we can expect 20 percent or around 70 to be considered affordable, made available to those making 60 percent of the Area Median Income or roughly $84,000. While only certain units on the corners or middle of the floor will feature private inset balconies, we can see guardrails on levels 31 and 32 of the structure which will most likely be further amenity spaces.
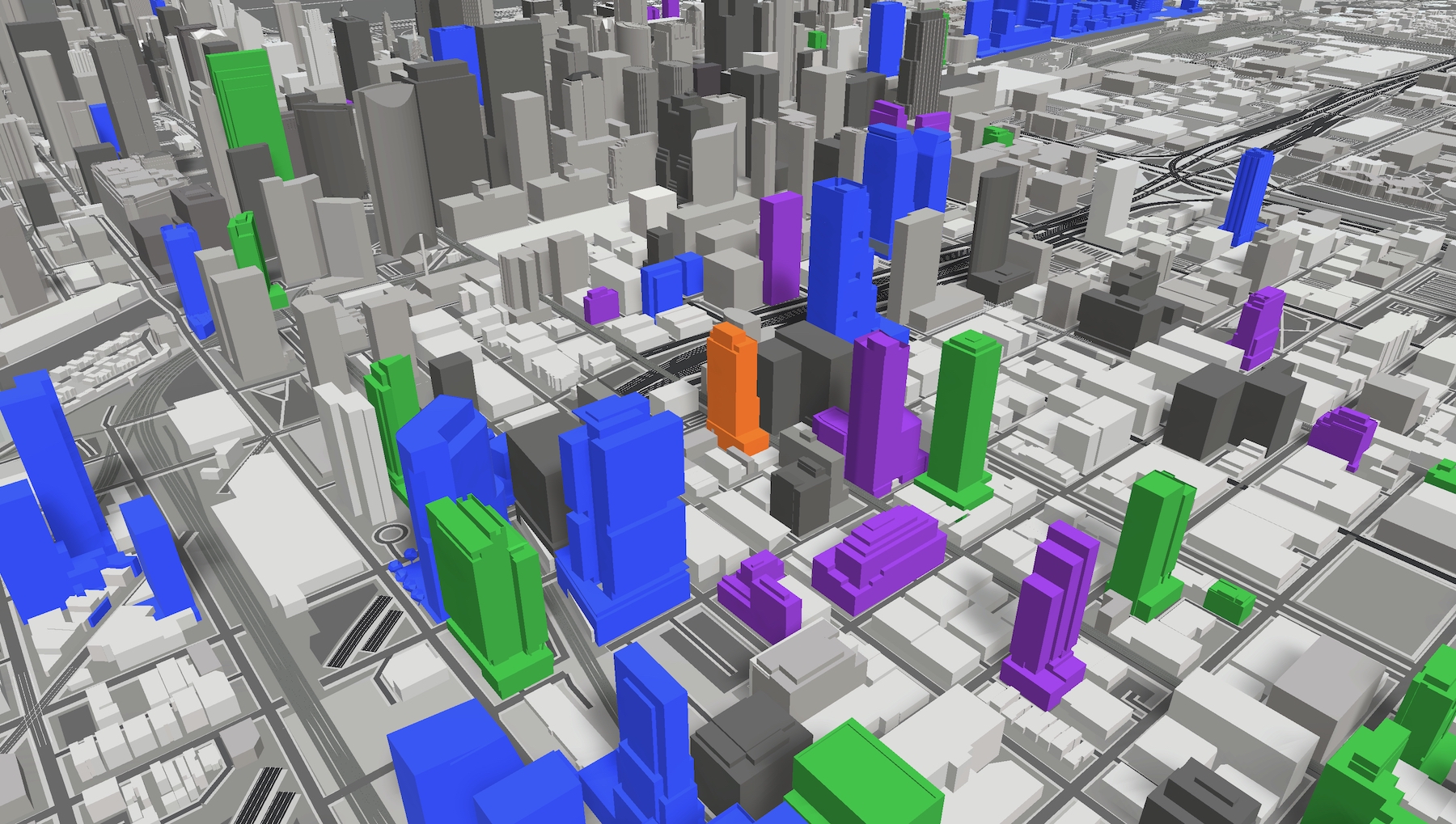
800 W Lake Street (orange). Model by Jack Crawford / Rebar Radar
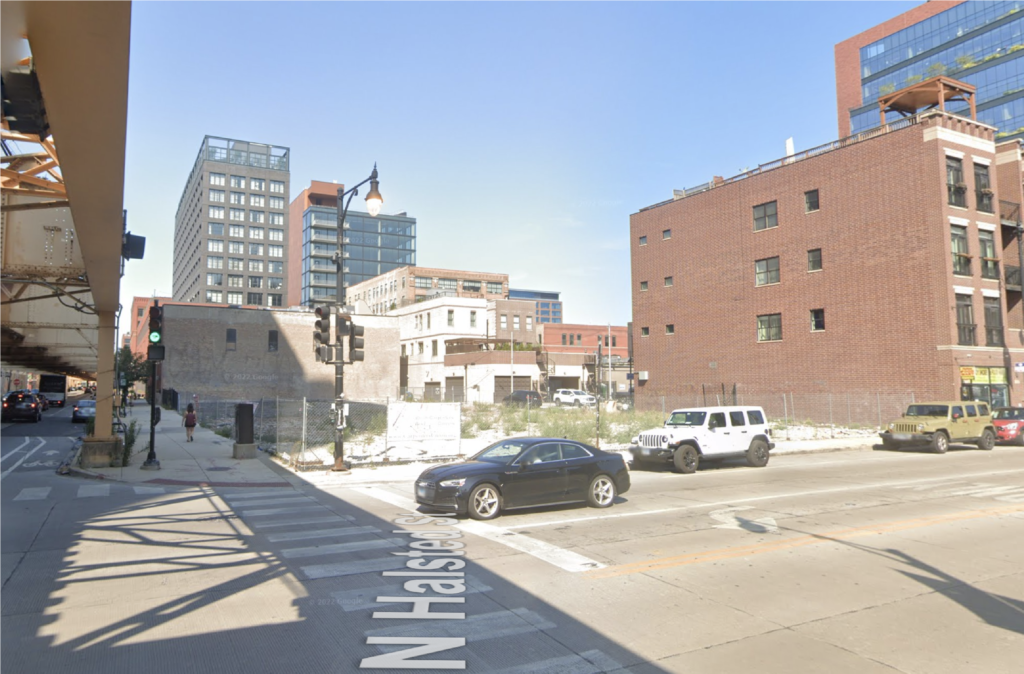
Current view onto site via Google Maps
Future residents who forgo having a car will have access to CTA Routes 8, 20, and 56 as well as CTA Pink and Green Lines at Morgan station within a ten-minute walk, we can also expect a bike room to be available. The application will be reviewed this week before having to go through various city approvals including the Chicago Plan Commission in order to break ground, however it is worth noting the developer currently expects a fall 2025 completion date.
Subscribe to YIMBY’s daily e-mail
Follow YIMBYgram for real-time photo updates
Like YIMBY on Facebook
Follow YIMBY’s Twitter for the latest in YIMBYnews

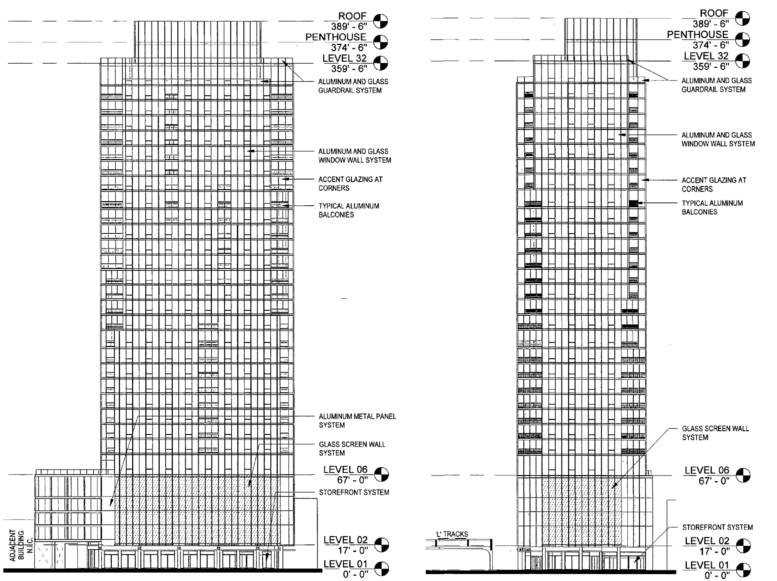
The hotel design was pretty handsome. This updated design seems pretty bland. Will need to see the renderings, but the design of the podium isn’t giving me much hope.
Yesssss, finally! I think this looks great and would be an awesome addition to the area.
This is such a downgrade from the first proposal’s design
Glad this is taller. Hopefully the podium blends well into the tower to meet the ground gracefully. The previous design didn’t quite get that right.
The more I look at the model, the more I wish ‘One Fulton’ was 800+ ft with its massing up against the train. WL could use a centerpiece and The Row could use some room to show off its impressive facade.
Wow finally something to fill that plot of land! Hopefully the west loop can become a little more 24/7 with all the new rez development.
To the chicagoyimby.com admin, Your posts are always well-written and easy to understand.