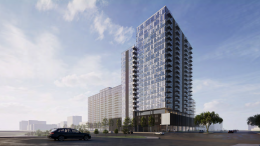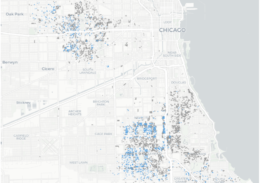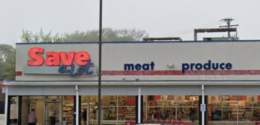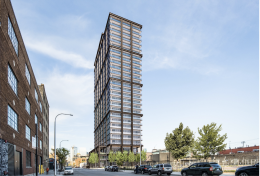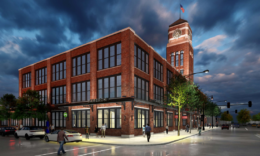“The Lydian” Nears Finish Line in Illinois Medical District
The construction for a 22-story mixed-use building now dubbed “The Lydian” is closing in on completion at 513 S Damen Avenue in the Illinois Medical District. With 279 rental units and 1,000 square feet of retail on the ground level, the 242-foot-tall structure is being developed by Marquette Companies and meant to cater an increasing apartment market amongst medical professionals working nearby.

