City Council has approved a zoning change to make way for “CA-X“, an 11-story condominium building that was recently proposed for 1032 W Jackson Boulevard in West Loop. Belgravia Group is behind the plans, having work on several West Loop projects in recent years including the now-topped-out CA6 Condos just to the southwest.
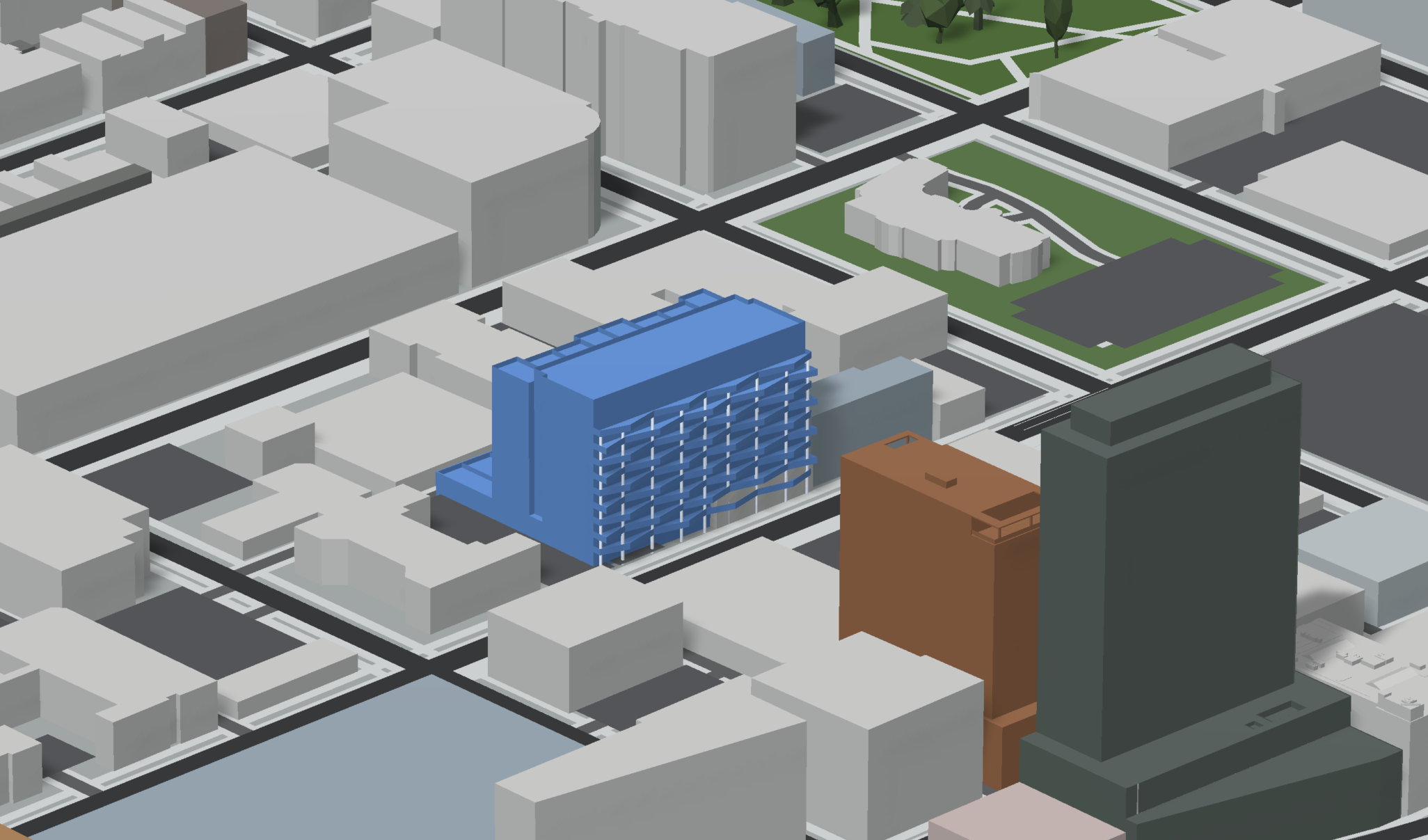
CA-X (center). Model by Jack Crawford
CA-X is a fully residential development that required a zoning change from DS-3 Downtown Service District to DR-5 Downtown Residential District. Its scope consists of 54 total residences divided between 48 extra-wide four-bedroom layouts and six five-bedroom duplex penthouses. Parking will include 108 spaces in the base of the building along with a 50-bike storage room.
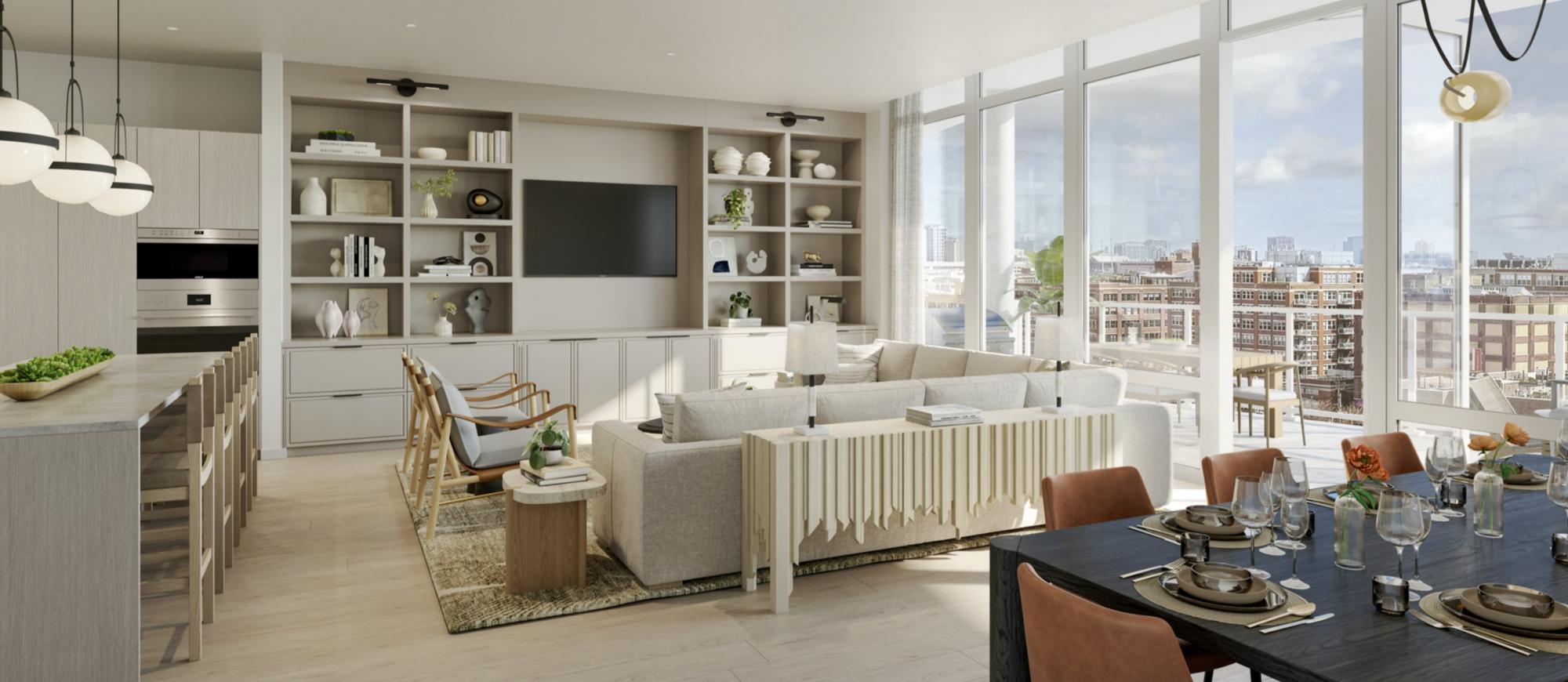
CA-X unit interior. Rendering by SGW Architecture and Design
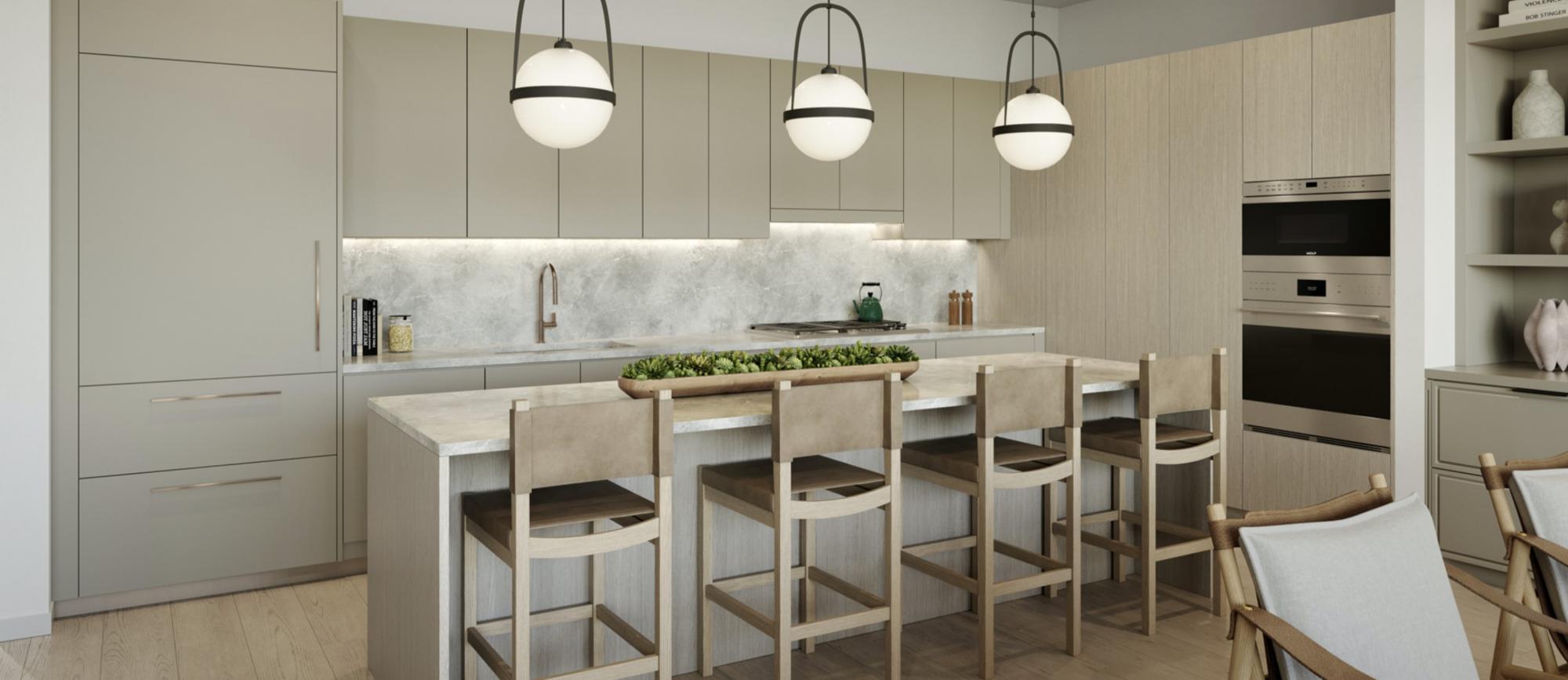
CA-X unit interior. Rendering by SGW Architecture and Design
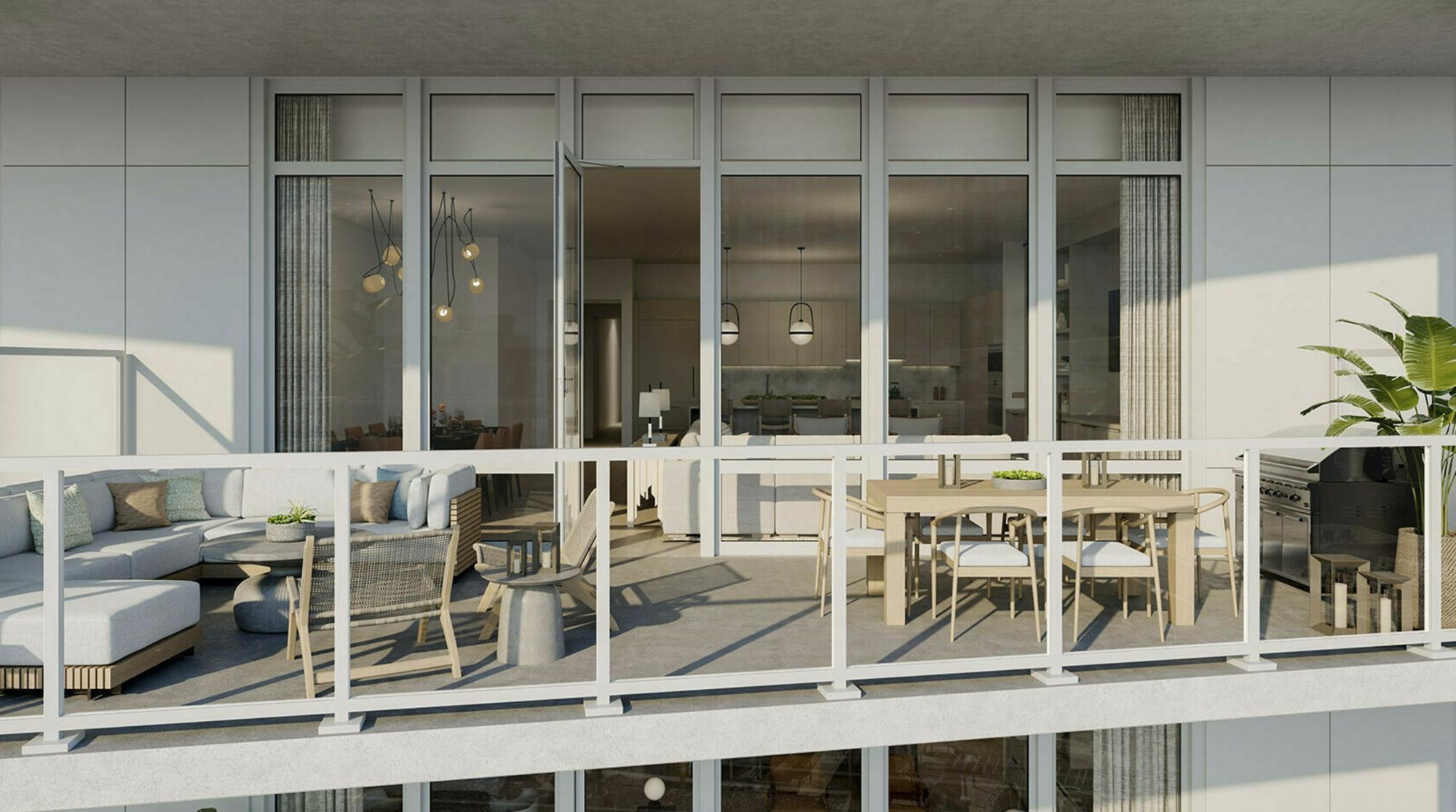
CA-X balcony. Rendering by SGW Architecture & Design
Units will each come with private elevator access, sprawling terraces, a powder room, an office, as well as a family room/den. Interior features will offer 10-foot ceilings in living and bedroom spaces, 30-foot wide plans, floor-to-ceiling windows, and zoned HVAC systems. Kitchens in particular will be equipped with Sub-Zero and Wolf appliances, Italian cabinetry, and quartz countertops. The penthouses will come with a total of three outdoor areas, including nearly 1,500 square-foot rooftop decks. Prices will begin at $1.7 million for the four-bedrooms, while penthouse prices start at just over $3 million.
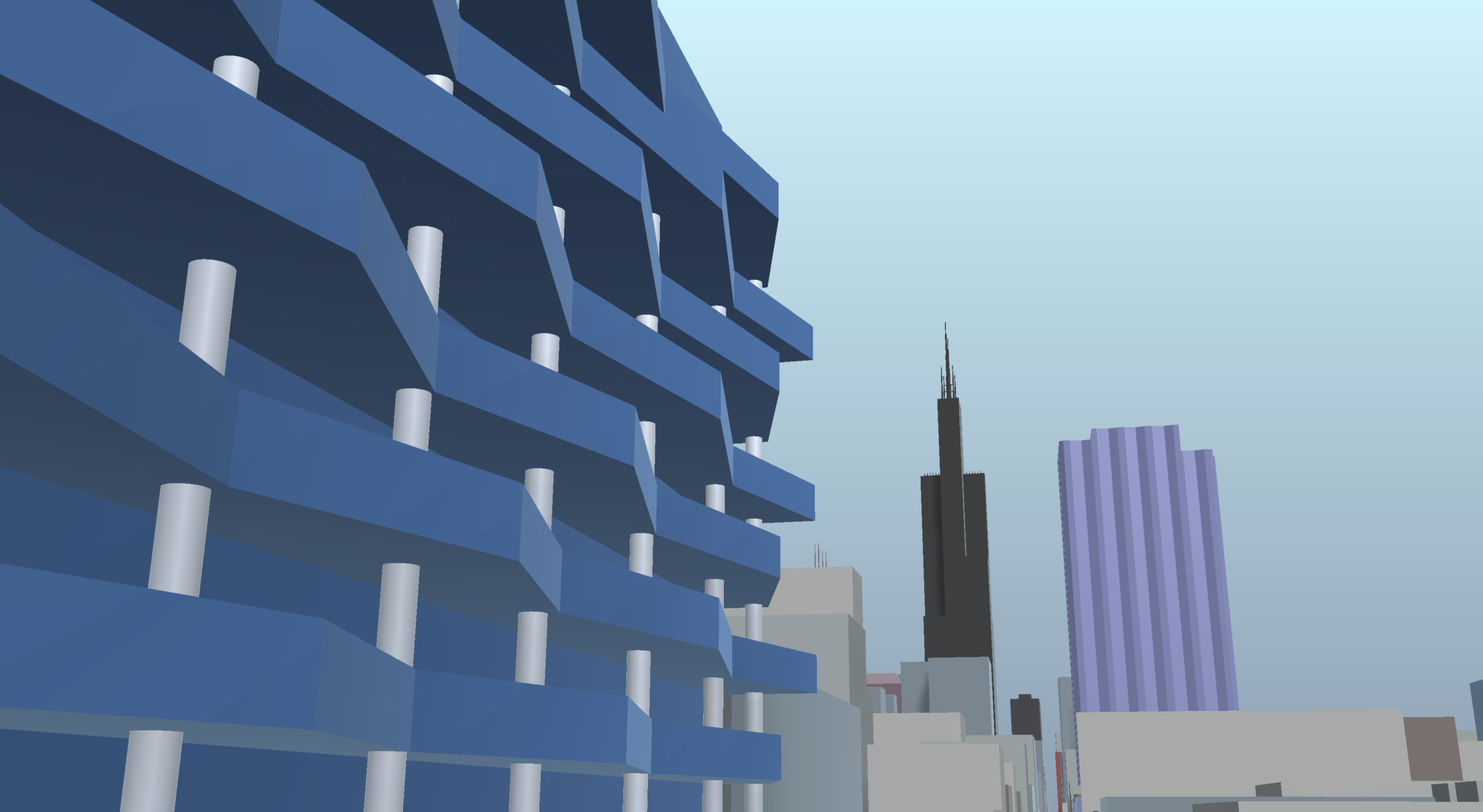
CA-X. Model by Jack Crawford

CA-X. Model by Jack Crawford
The 130-foot design is by SGW Architecture & Design, whose frontage along Jackson is made up of a dynamic pattern of zig-zagging balconies lined with glass railings. These balconies alternate their maximum and minimum depths for each floor, attaching to the exterior’s glass curtain wall facade and supported by white columns that span the full height of the building.
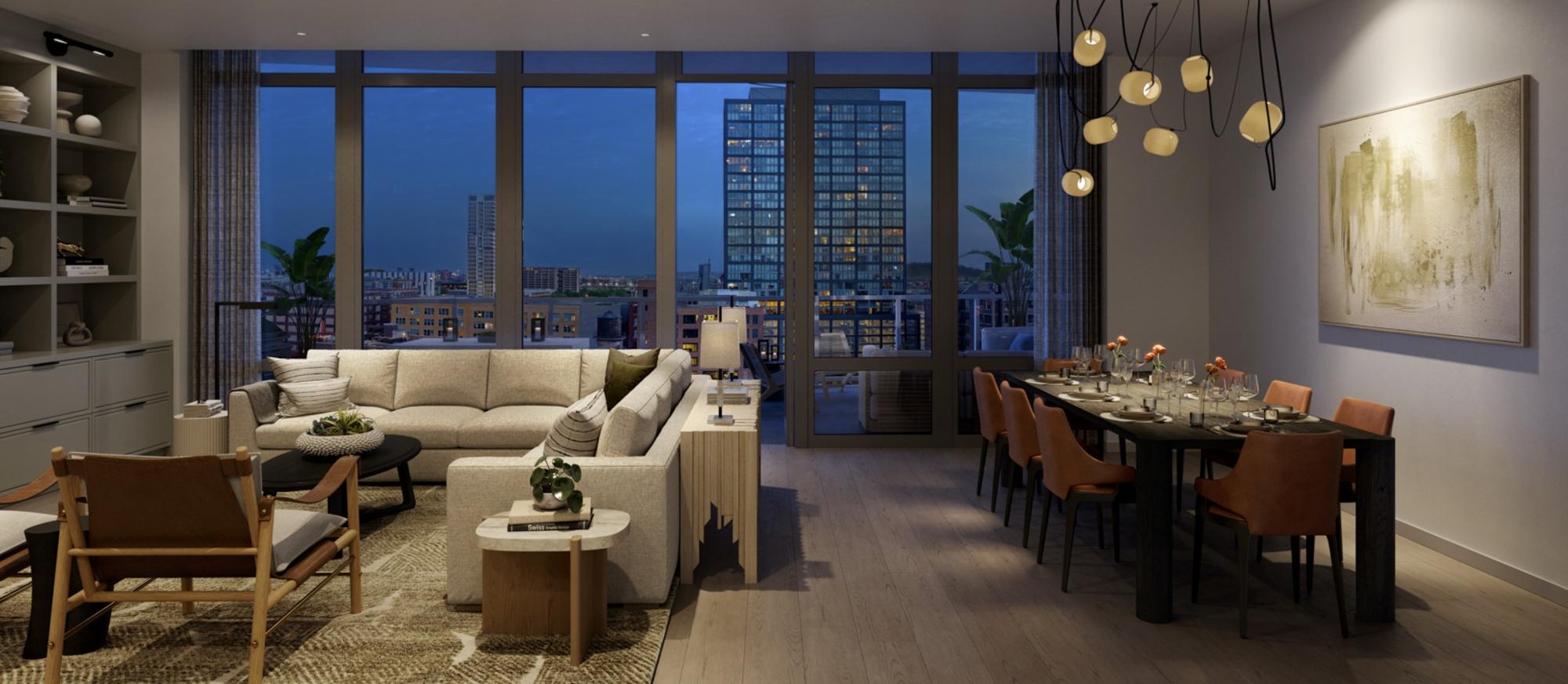
CA-X unit interior. Rendering by SGW Architecture and Design
Closest bus service in the vicinity includes eastbound stops for Route 126 located within a single minute’s walk along to multiple intersections along Jackson. Westbound stops can be found just a block south along Van Buren, while additional nearby service consists of Routes 7 and 60 to the south and Route 20 to the north. Those looking for CTA L service will find the Blue Line via a seven-minute walk southwest to Racine Station.
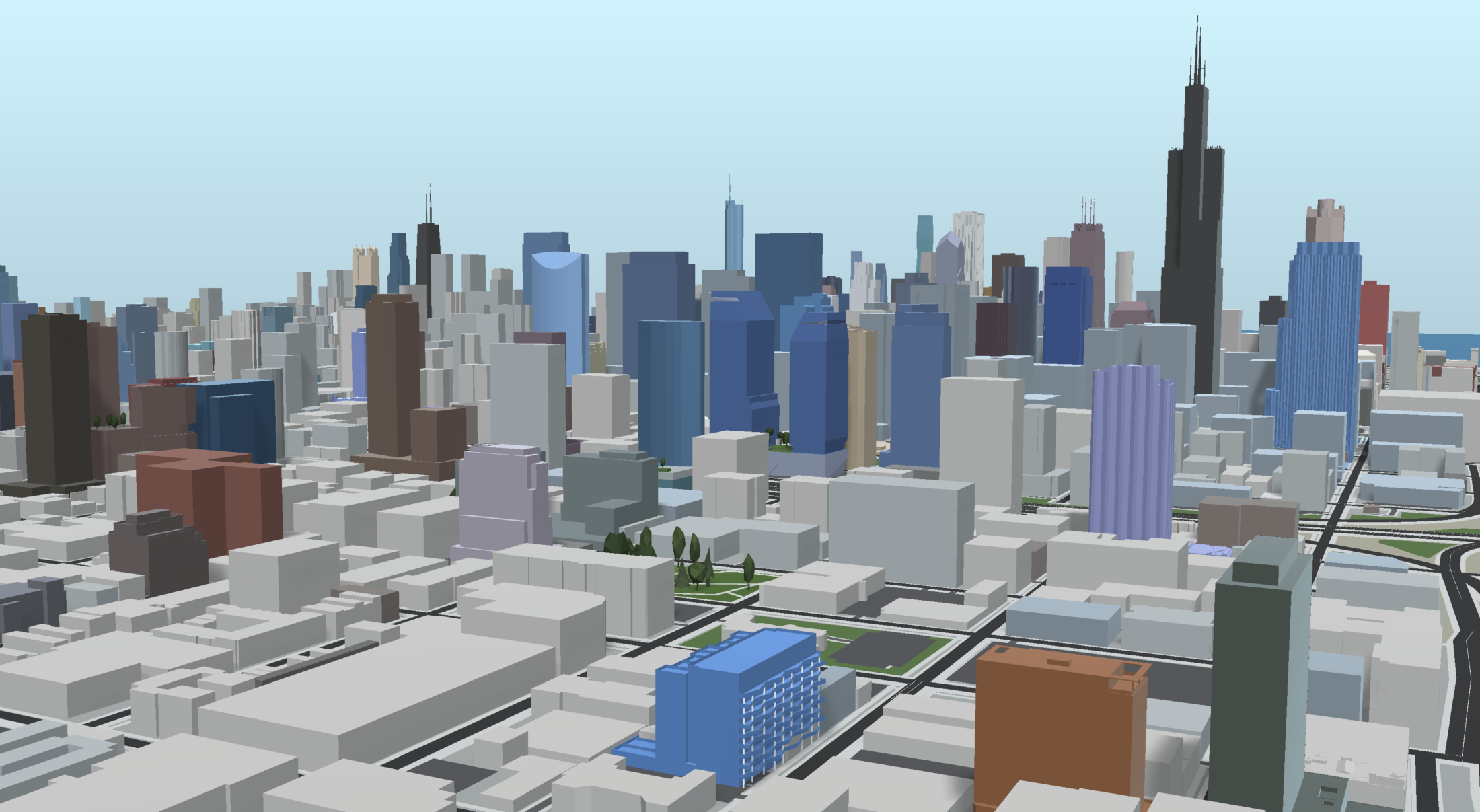
CA-X (lower center). Model by Jack Crawford
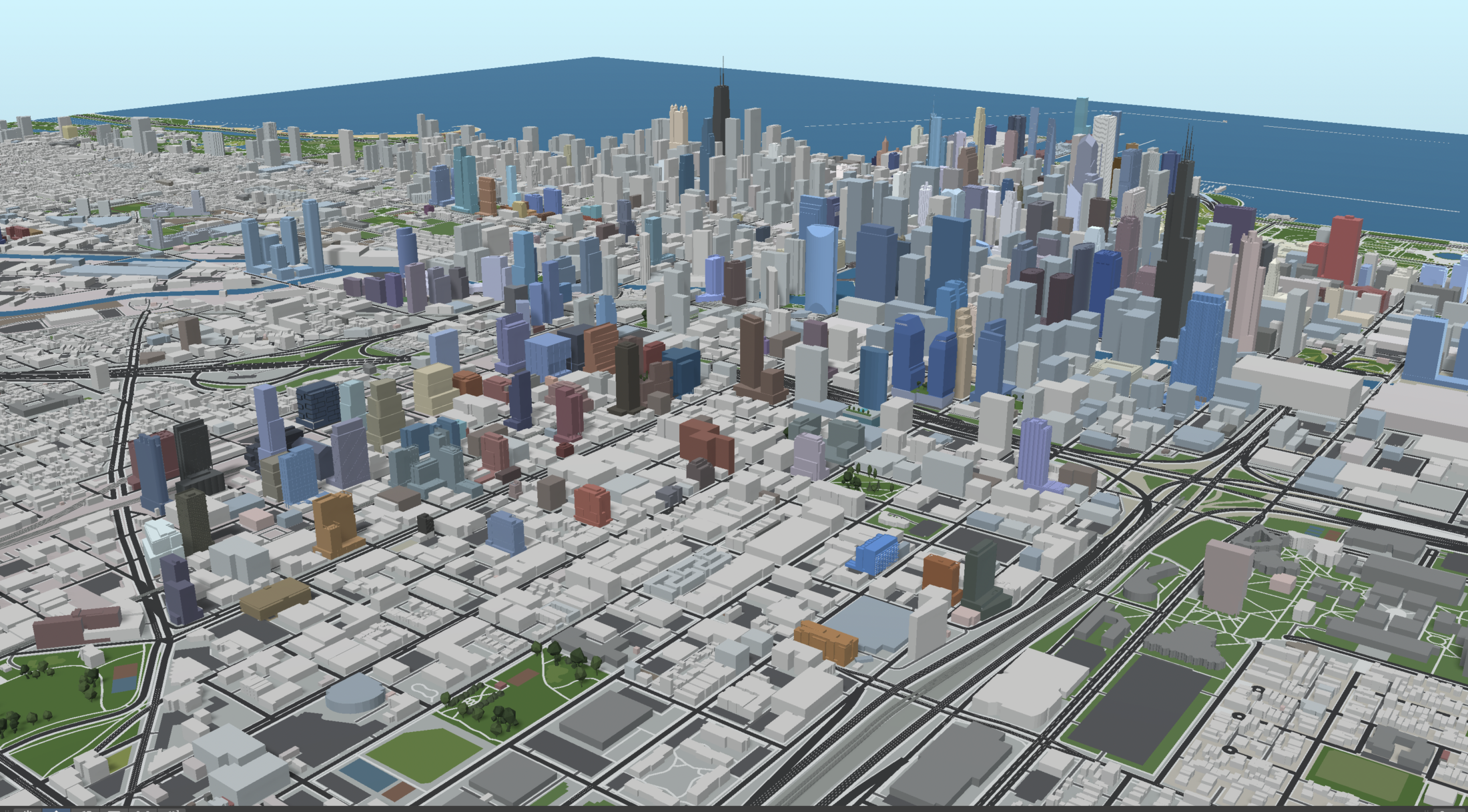
CA-X and West Loop area. Model by Jack Crawford
Permits have not yet been filed or issued, and a full completion date has not yet been announced.
Subscribe to YIMBY’s daily e-mail
Follow YIMBYgram for real-time photo updates
Like YIMBY on Facebook
Follow YIMBY’s Twitter for the latest in YIMBYnews

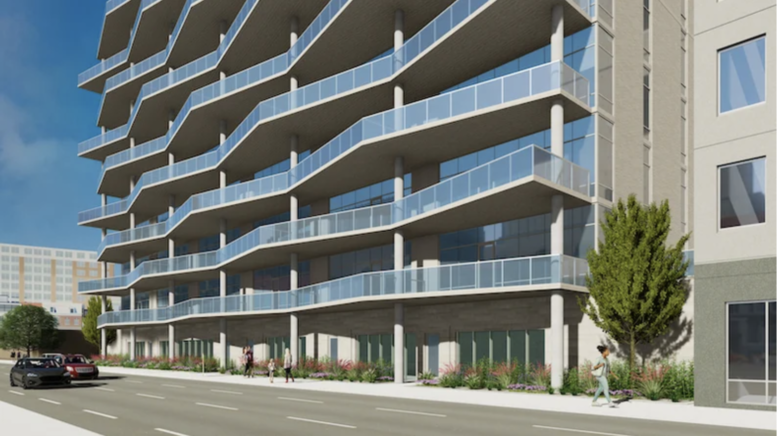
I maybe overly optimistic about this… but I am betting that the South part of West Town/Fulton Market (this area) will be the next push for development in Chicago.
You already are starting to see low-rising development like this. I’m not too sure about the zoning and density regulations in this area (which I know is a big reason Fulton is exploding, when Rahm pushed for that change under his admin).
I could be wrong about this, but I think as space and property runs out and more old warehouse/factories get torn down and re-built with new buildings, developers are going to start to look at more places to build.
I hope that what you are saying comes to fruition, otherwise Fulton Market will be heavily imbalanced. Hopefully we also see development west to the United Center and across to IMD.
Right! Again, I’d be interested to see what the specific density and zoning regulations are for the area, as I know some parts of the Southwest part of this area is lower income, and I think if it does explode with rezoning that a lot of those developments maybe more pressured to include affordable housing – which isn’t a bad thing! Just thinking that maybe “a reason” to why it’s not seeing a huge push of development just yet is the fear of gentrification.
You see a lot of Development spreading further outward away from downtown and more North/West & South and you’re right, it just wouldn’t make sense for this area to be so imbalanced compared to the rest of the West side.
My only comment is that this is Chicago, not Miami: I can let the large balconies pass, although it would be more interesting if 1/3 to 1/2 of them were filled in creating a solid void pattern, shelter from Chicago winds, etc…..but, is it optimistic that the base will be anything other than a garbage collector? In the summer, plants will languish in the heat…in the winter, there will be no planting to speak of. Developer’s thoughtful reply?