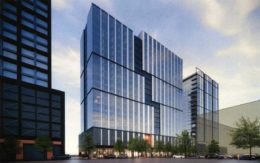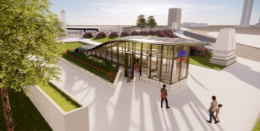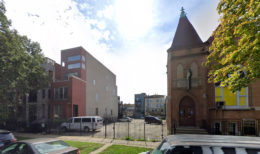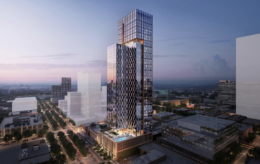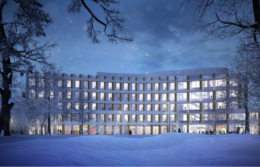1101 W Van Buren Reaches Second Floor in West Loop
Structural work has reached the second level for a new 21-story mixed-use building known as “Coppia,” located at 1101 W Van Buren Street. Developed by Pizzuti Development, this latest West Loop project will stand between two existing apartment buildings, replacing a previously vacant site. The new addition to the area will yield 298 apartment units and contain ground-floor retail.

