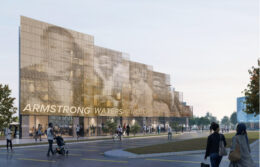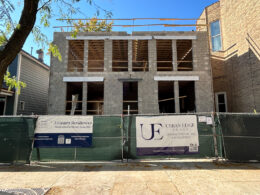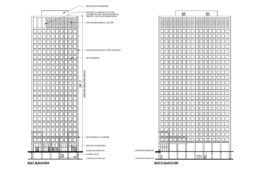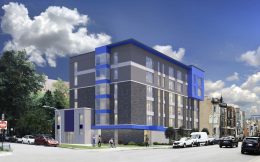Proposals Revealed For Oakwood and Lake Park RFP In Bronzeville
Proposals have been revealed by the Chicago Department of Planning and Development for the Oakwood and Lake Park RFP in Bronzeville. Spread across six sites centered around the intersection of Lake Park Avenue and Oakwood Boulevard, we originally covered the RFP in detail earlier this year as it was revealed to potential bidders.





