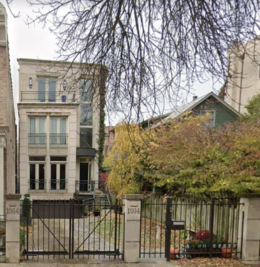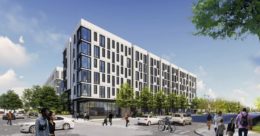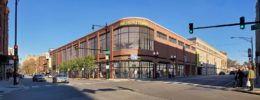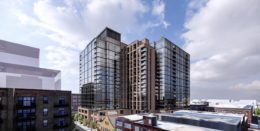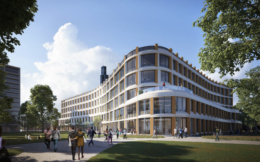New Demolition Permit Issued for 1914 N Orchard Street in Lincoln Park
A demolition permit was issued last week for a three-story multi-unit masonry building and an attached garage located at 1914 N Orchard Street in the Lincoln Park neighborhood. The permit’s owner has been listed as Savane Properties, Inc. As of now, no plans appear to have been submitted to upgrade any of the zoning designations for this property and there is currently no information on any future constructions at the site.

