This week, EQ Office announced the completion of Willis Tower’s $500 million makeover spanning from its base to pinnacle. Bookending Chicago’s skyline in the southwest corner of The Loop, the 108-story Chicago icon has received extensive renovations to both its public and private spaces. A three-story podium known as Catalog has also been constructed, wrapping around all four sides of the skyscraper’s base.
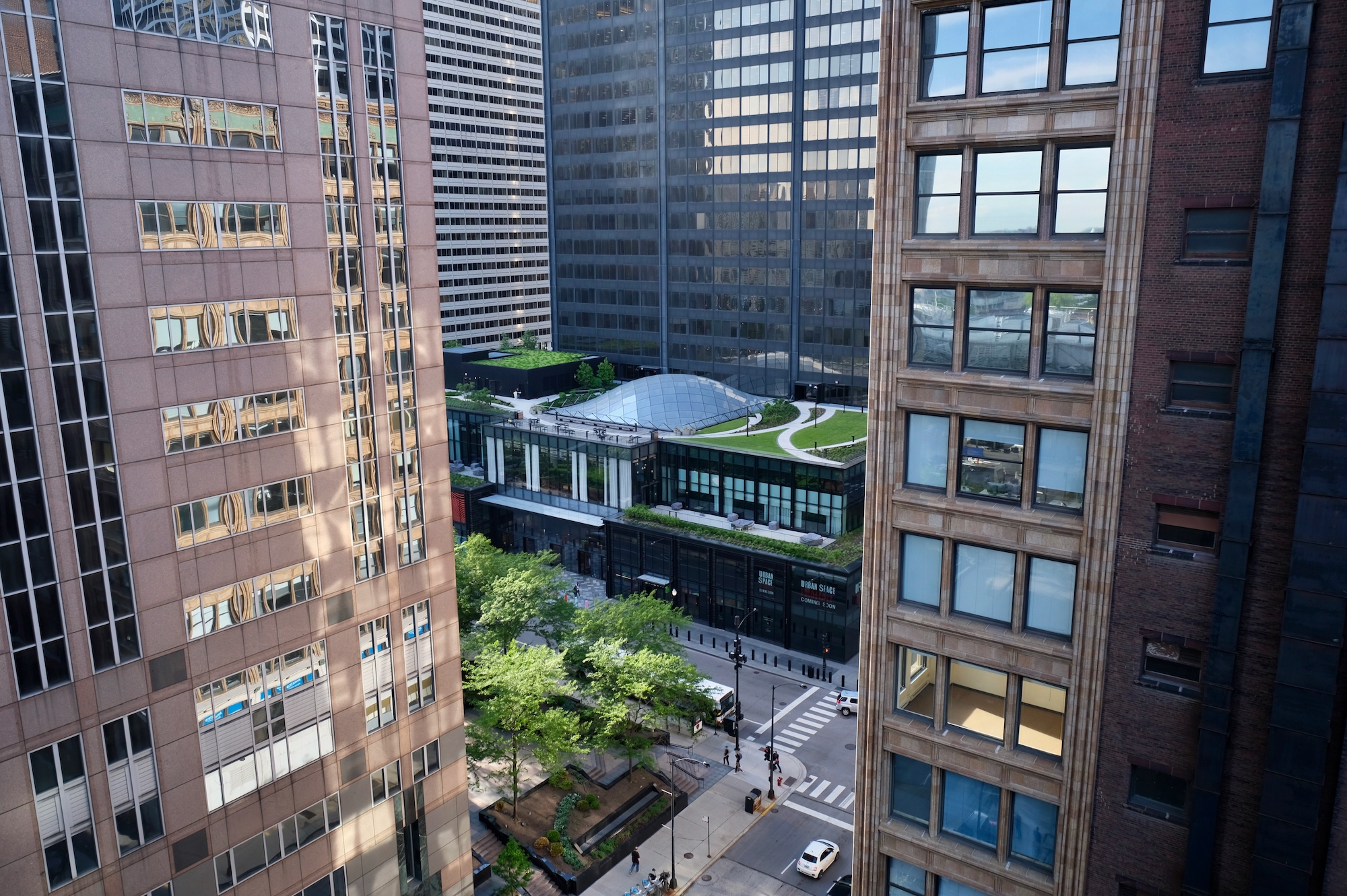
Willis Tower. Photo by Jack Crawford
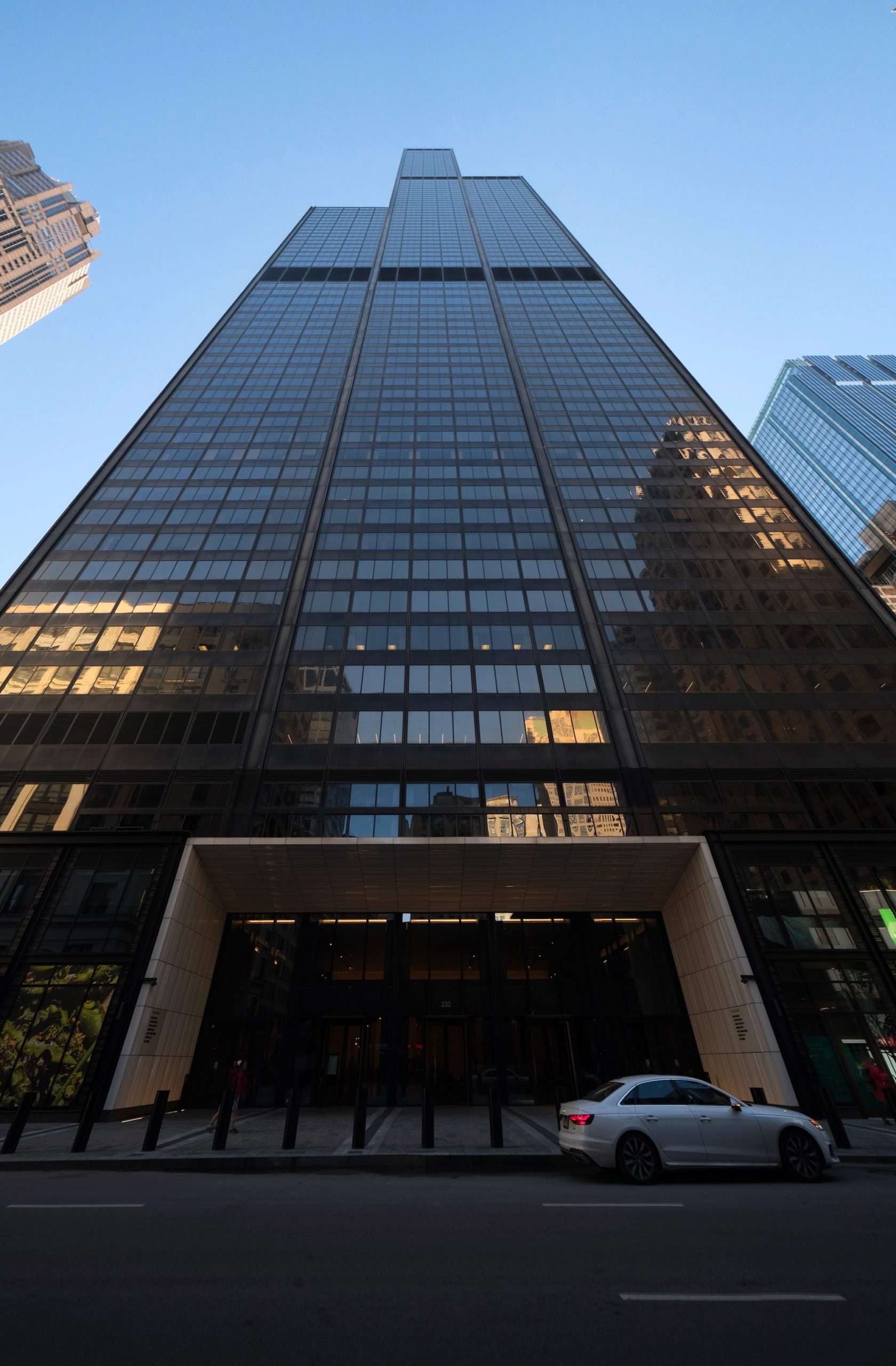
Willis Tower. Photo by Jack Crawford
Named in honor to the Sears Roebuck Company’s printed catalog, Catalog spans 300,000 square feet (roughly one-fifteenth of the total square footage), offering a mix of retail, dining, and entertainment venues to the public. The structure also accommodates revamped tenant lobbies along its west- and east-facing sides.
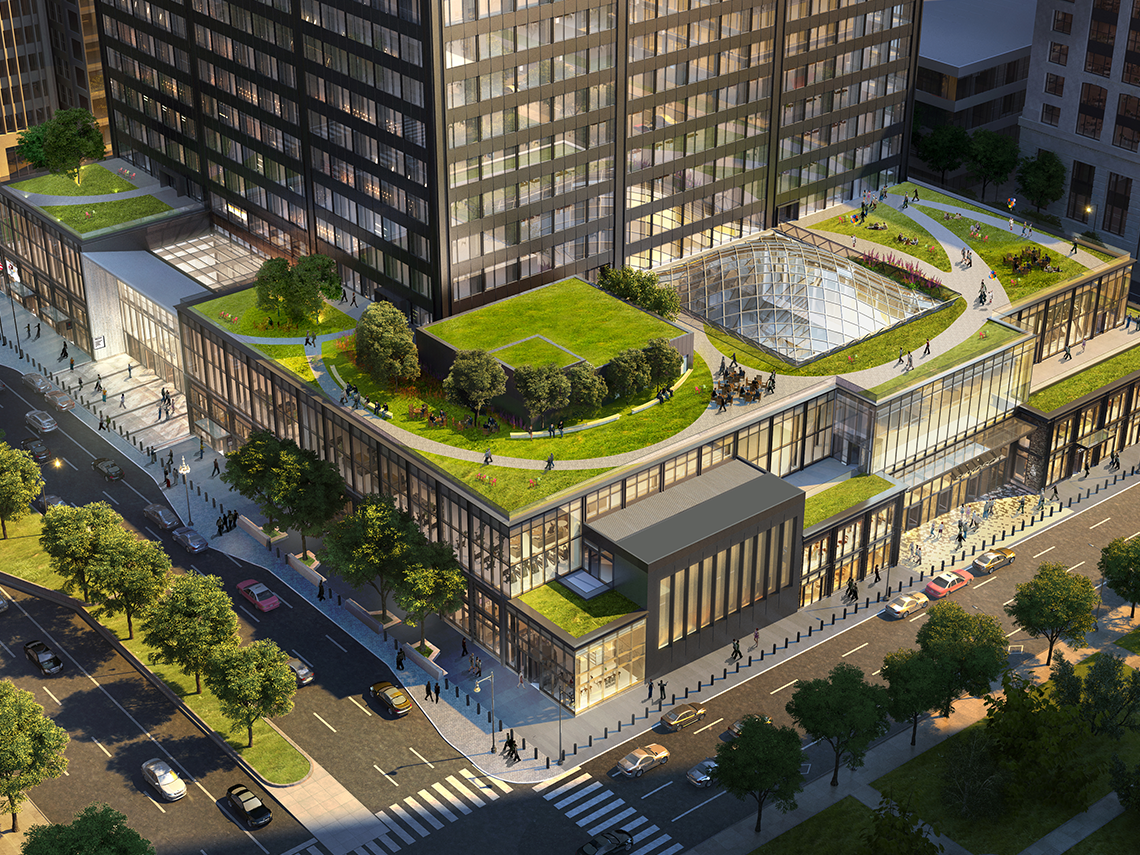
Catalog at Willis Tower. Rendering by Gensler
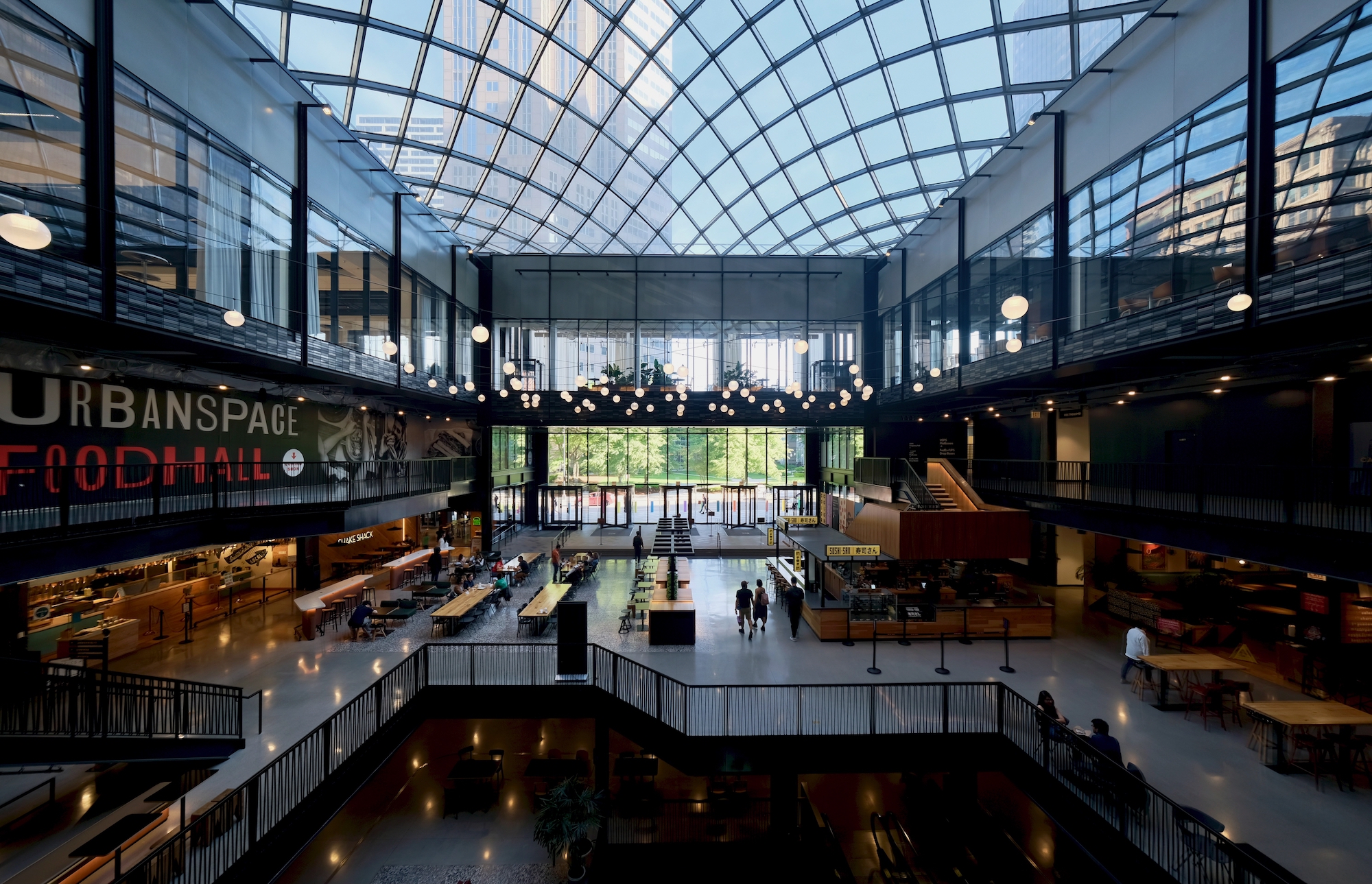
Catalog at Willis Tower. Photo by Jack Crawford
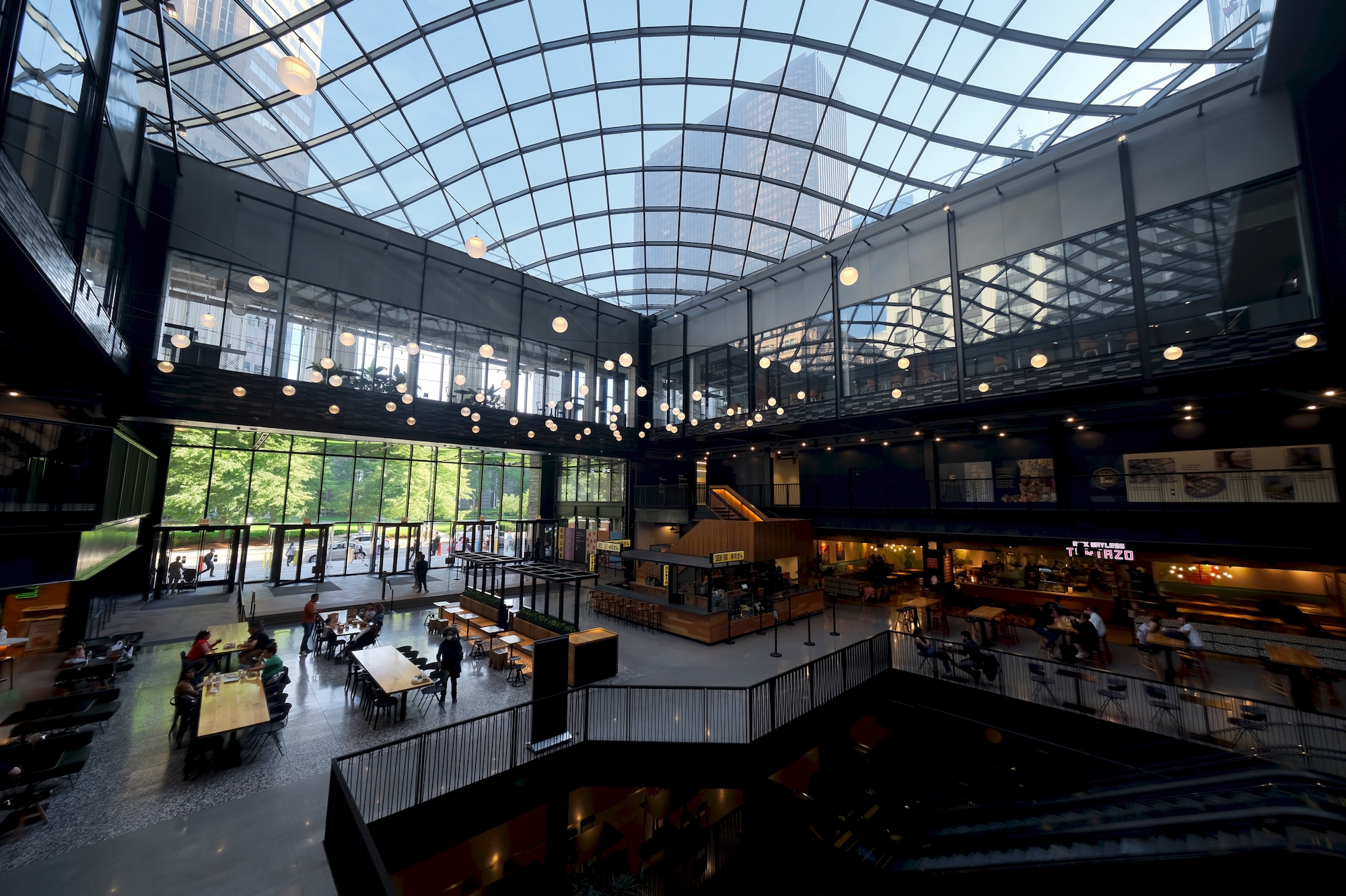
Catalog at Willis Tower. Photo by Jack Crawford
As far as dining, there are a wide variety of restaurants currently open, such as Tortazo by Rick Bayless, Shake Shack, Joe & the Juice, Foxtrot, Starbucks, Brown Bag Seafood Co., Do-Rite Donuts & Chicken, Sushi-San, and Sweetgreen. Other dining venues still awaiting an opening include Kindling, a two-story restaurant from Chicago’s 50/50 Group, along with a food hall known as Urbanspace, which features a wide range of unique, contextual eating experiences by culinary entrepreneurs. Both of these restaurants are expected to open either in late summer or early fall.
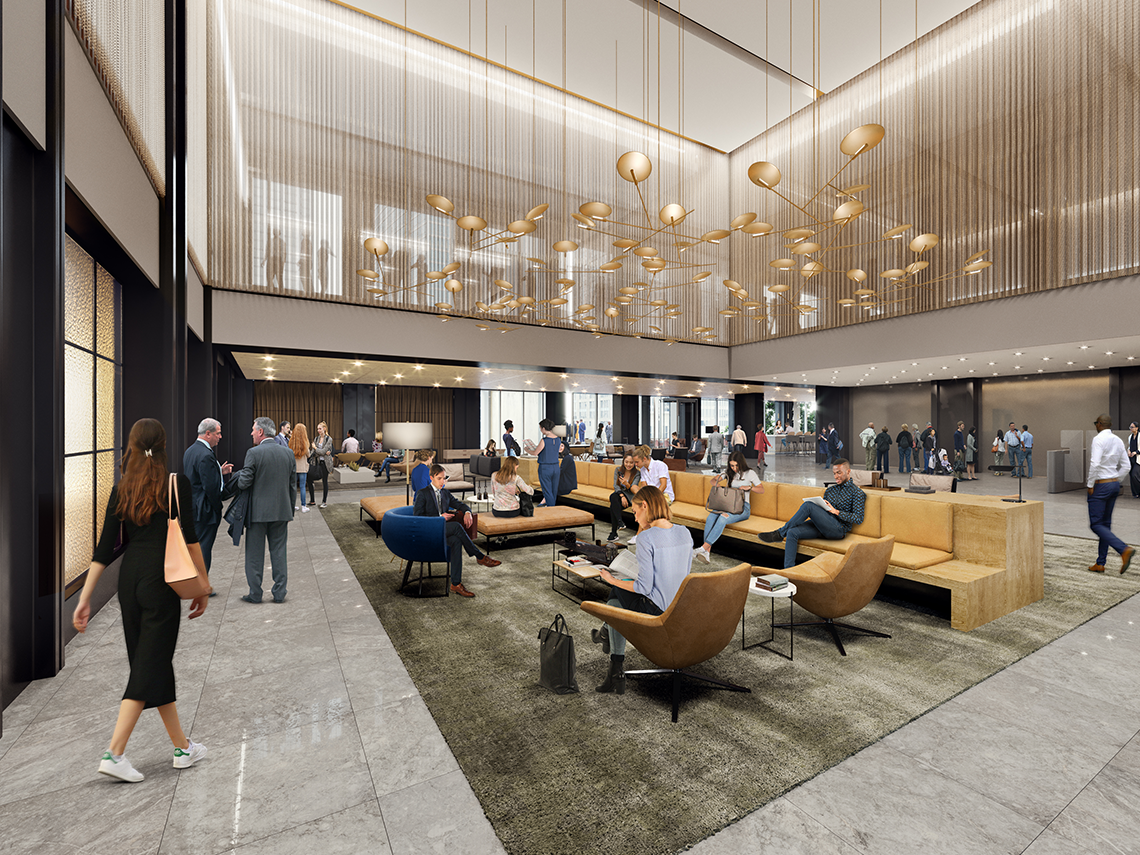
Catalog at Willis Tower. Rendering by Gensler
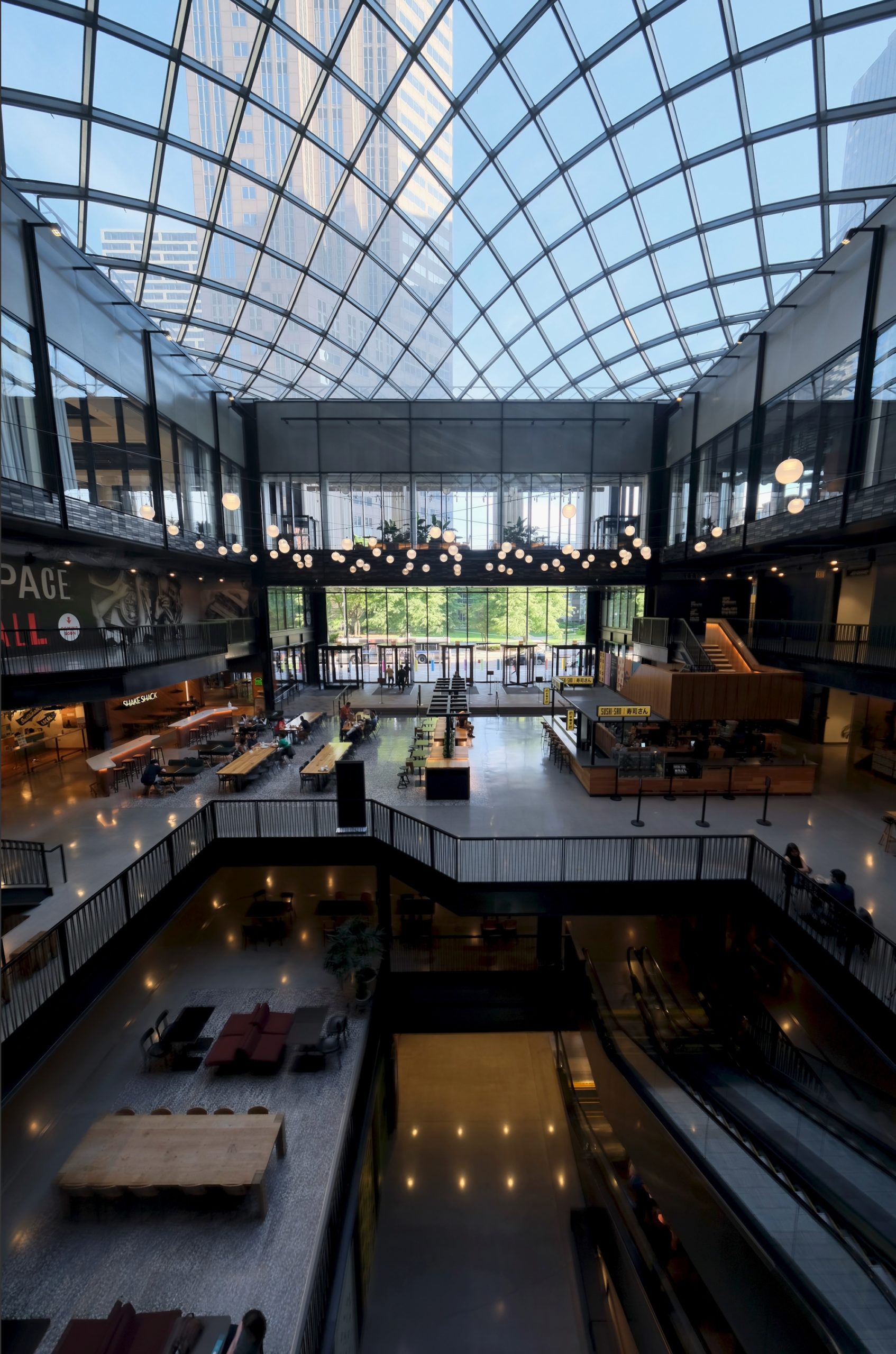
Catalog at Willis Tower. Photo by Jack Crawford
Catalog extends downward into two below-grade floors, occupied by for-rent office units, mechanical space, as well an interactive museum known as Color Factory that is expected to open next month. The lower of these two levels also welcomes visitors to the Skydeck Chicago observatory through an experiential exhibit titled “best of Chicago,” a collaboration between EQ Office and the firms Thinc and SOM.
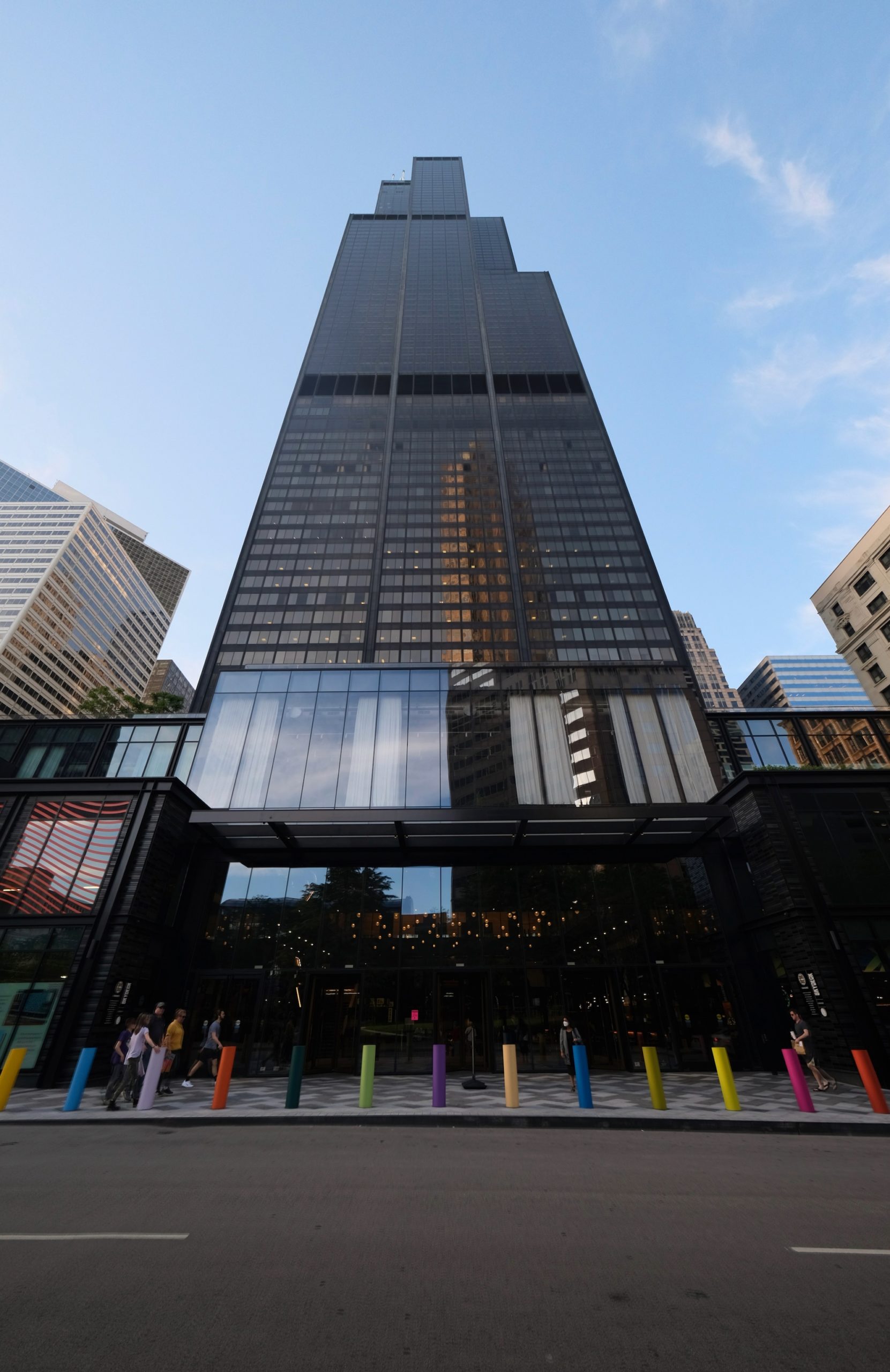
Willis Tower. Photo by Jack Crawford
The other major component of Catalog’s programming is the largest Chicago location for Convene, a meeting and event provider. This space encompasses 90,000 square feet within Catalog’s upper floors.
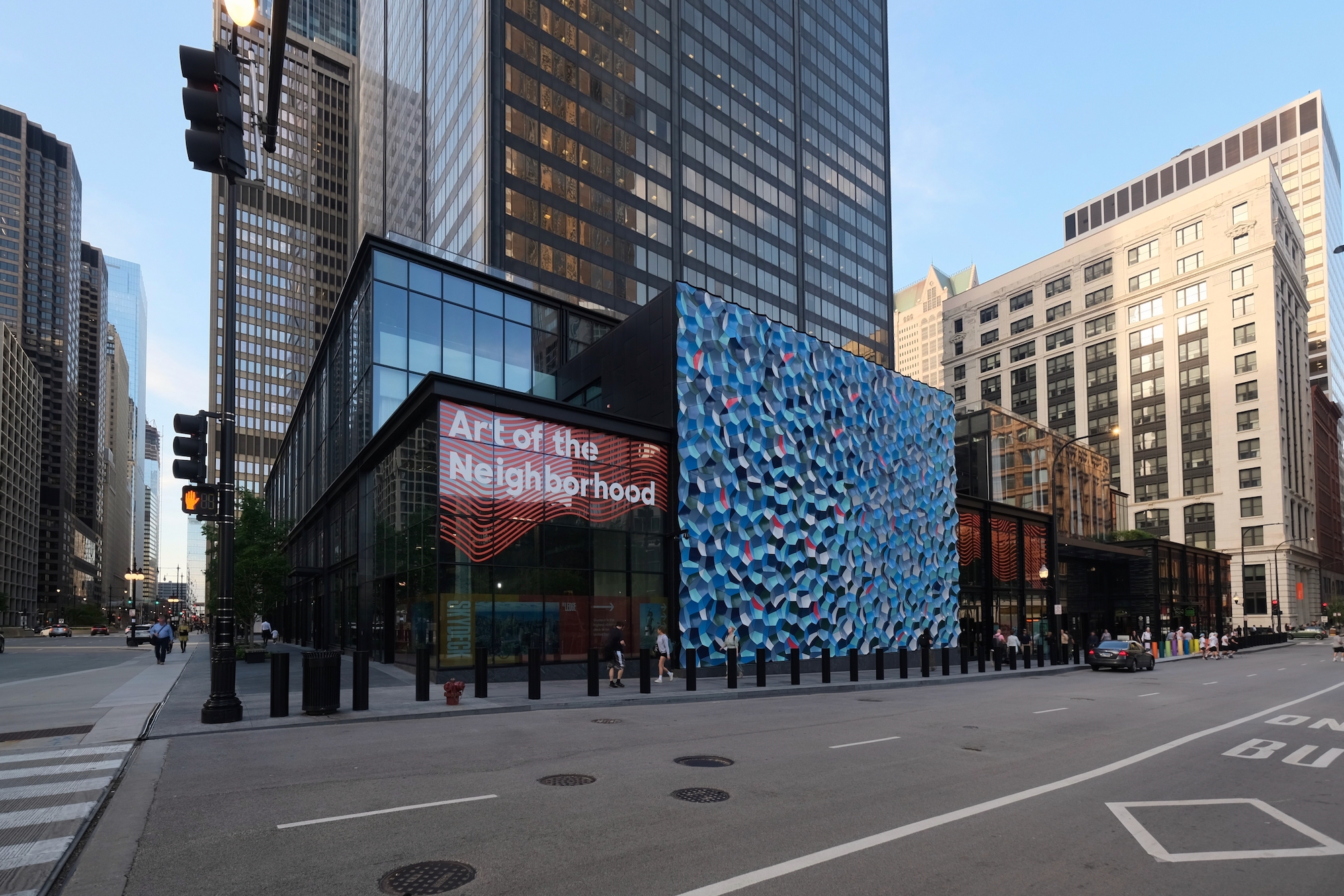
Willis Tower. Photo by Jack Crawford
Gensler is behind the Catalog’s design, which both complements the tower’s original exterior while offering its own unique architectural twist. Much like the 105 floors above, the facade incorporates the use of dark metal I-beams and metal paneling, complemented by glass curtain wall sections and dark multi-toned brickwork. The east and west tenant entrances break up the dark motif with large openings that are surrounded by white masonry cladding.
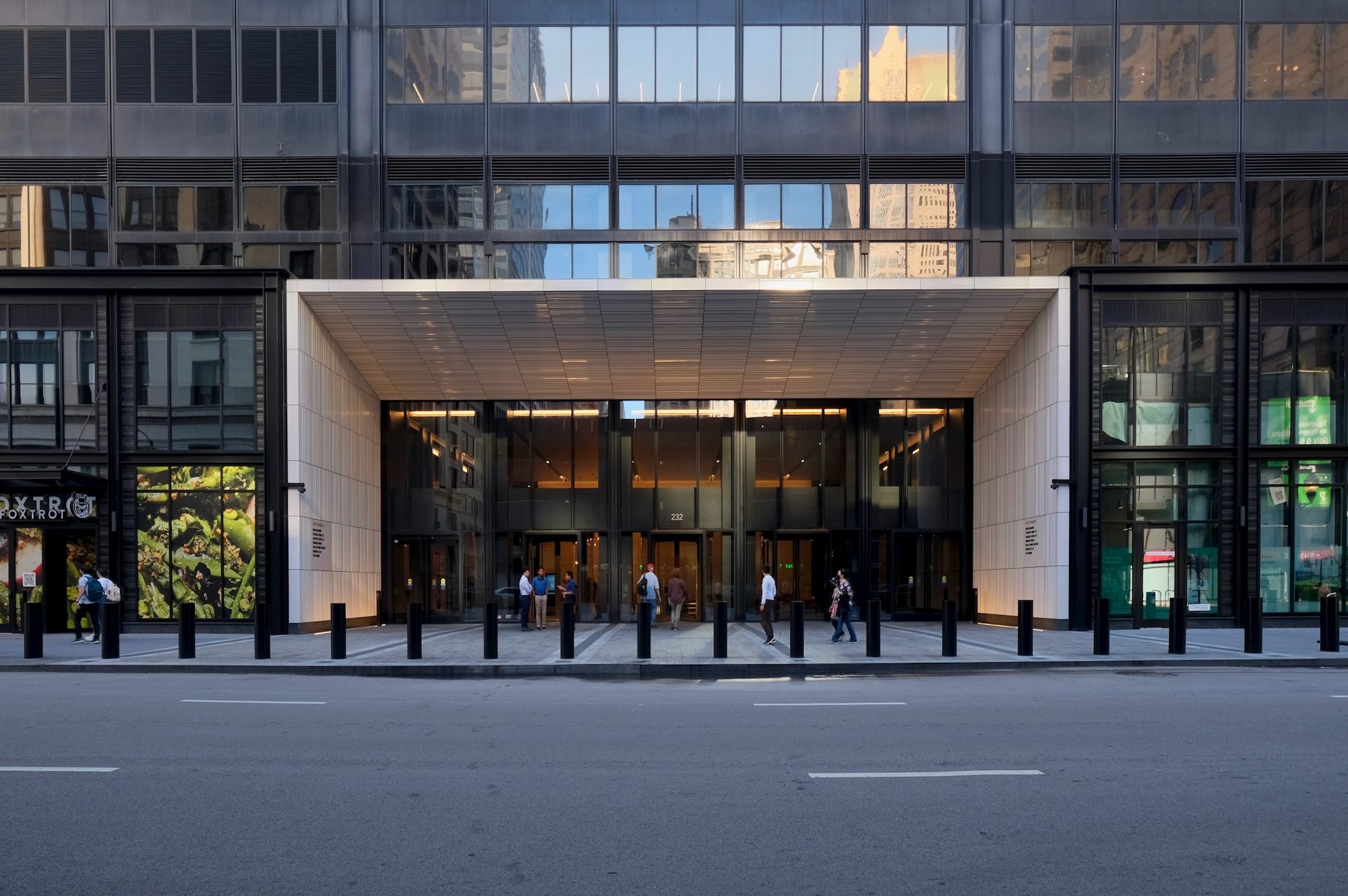
Willis Tower. Photo by Jack Crawford
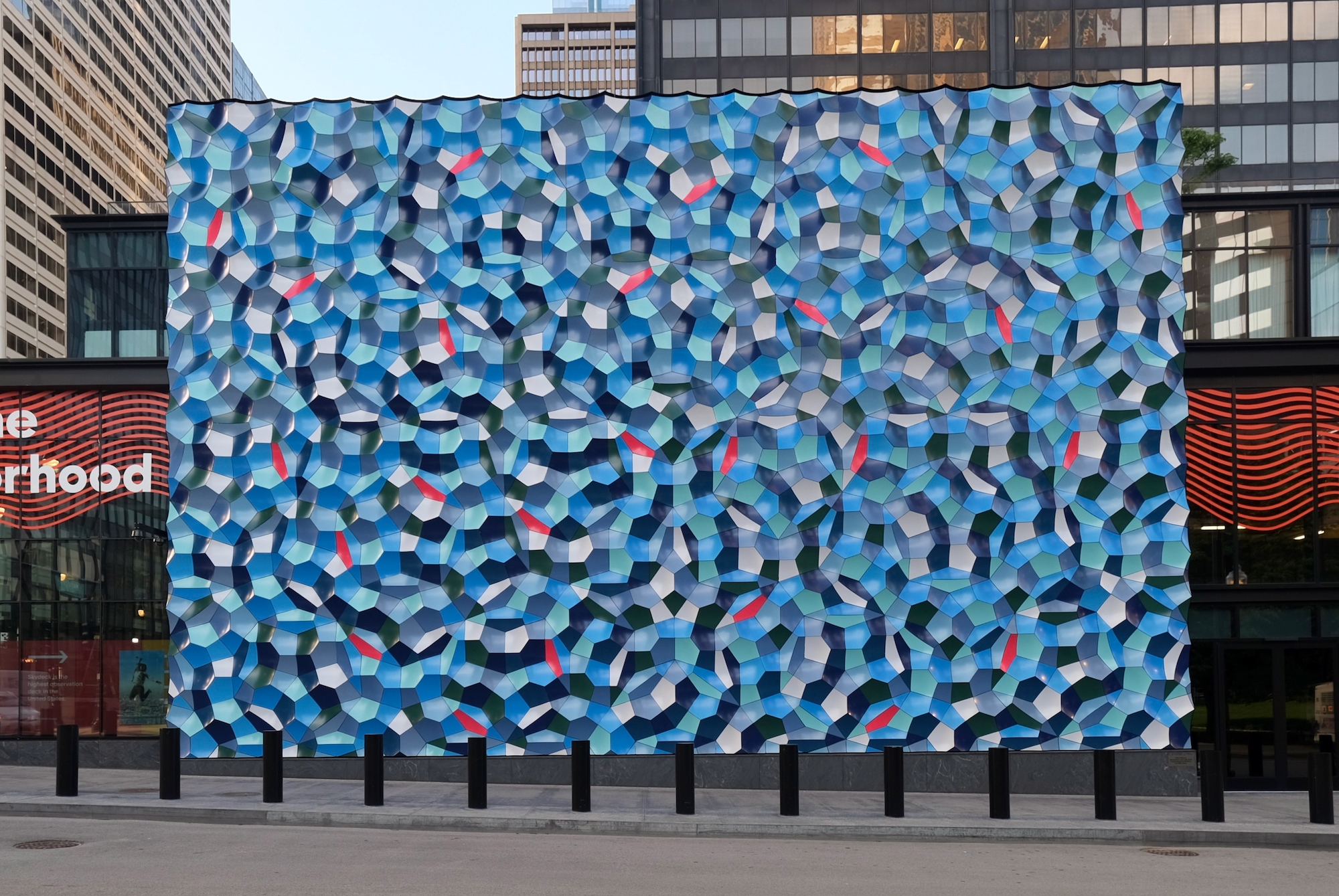
Exterior art piece by Olafur Eliasson. Photo by Jack Crawford

Exterior art piece by Olafur Eliasson. Photo by Jack Crawford
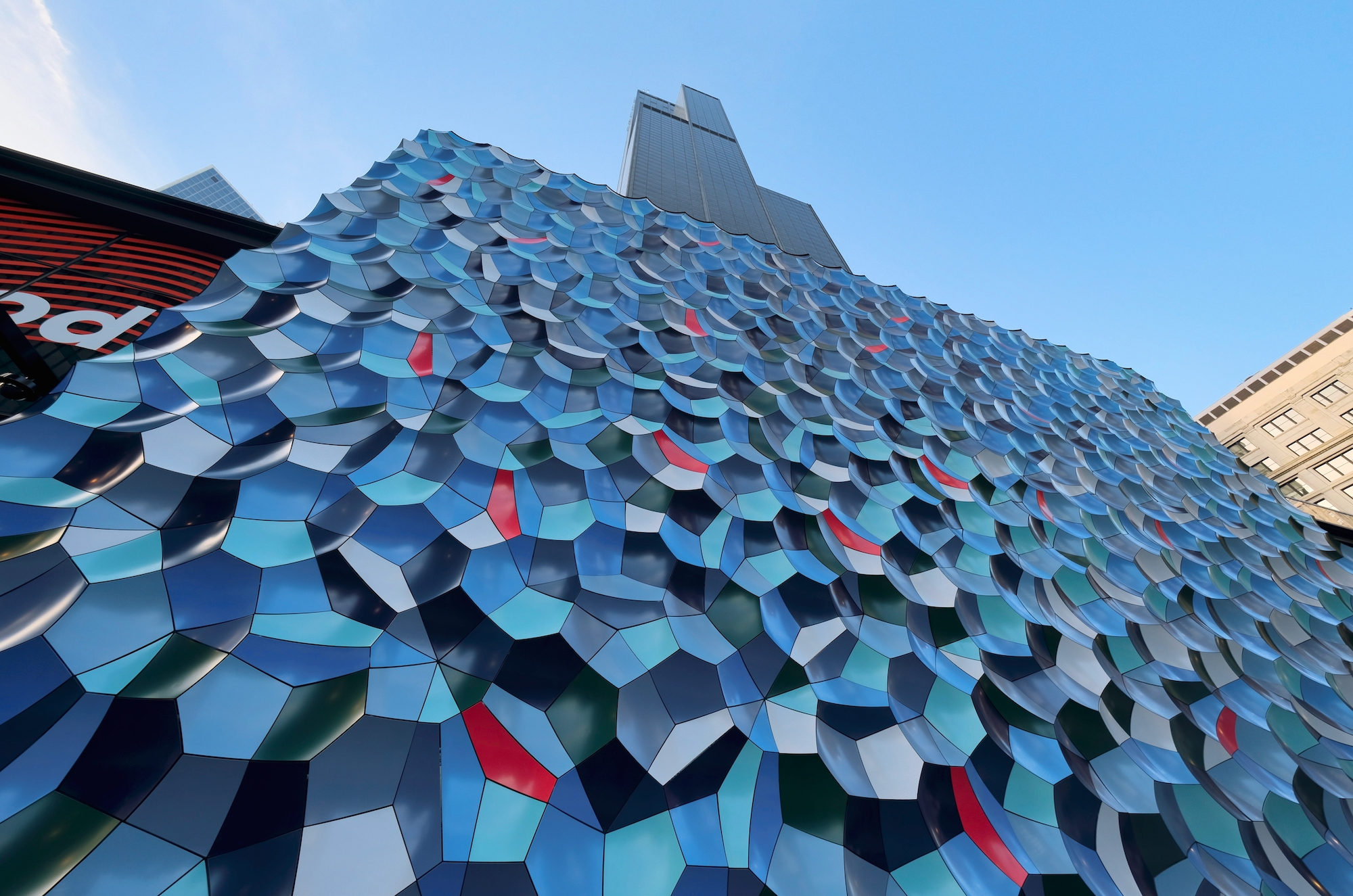
Exterior art piece by Olafur Eliasson. Photo by Jack Crawford
Meanwhile, one of the south-facing walls along the exterior has been set aside for a large colorful art piece by Olafur Eliasson. Another major art piece by Jacob Hashimoto is a cloud-like sculpture made from hanging discs. This interior installation can be found when entering from the west entrance.
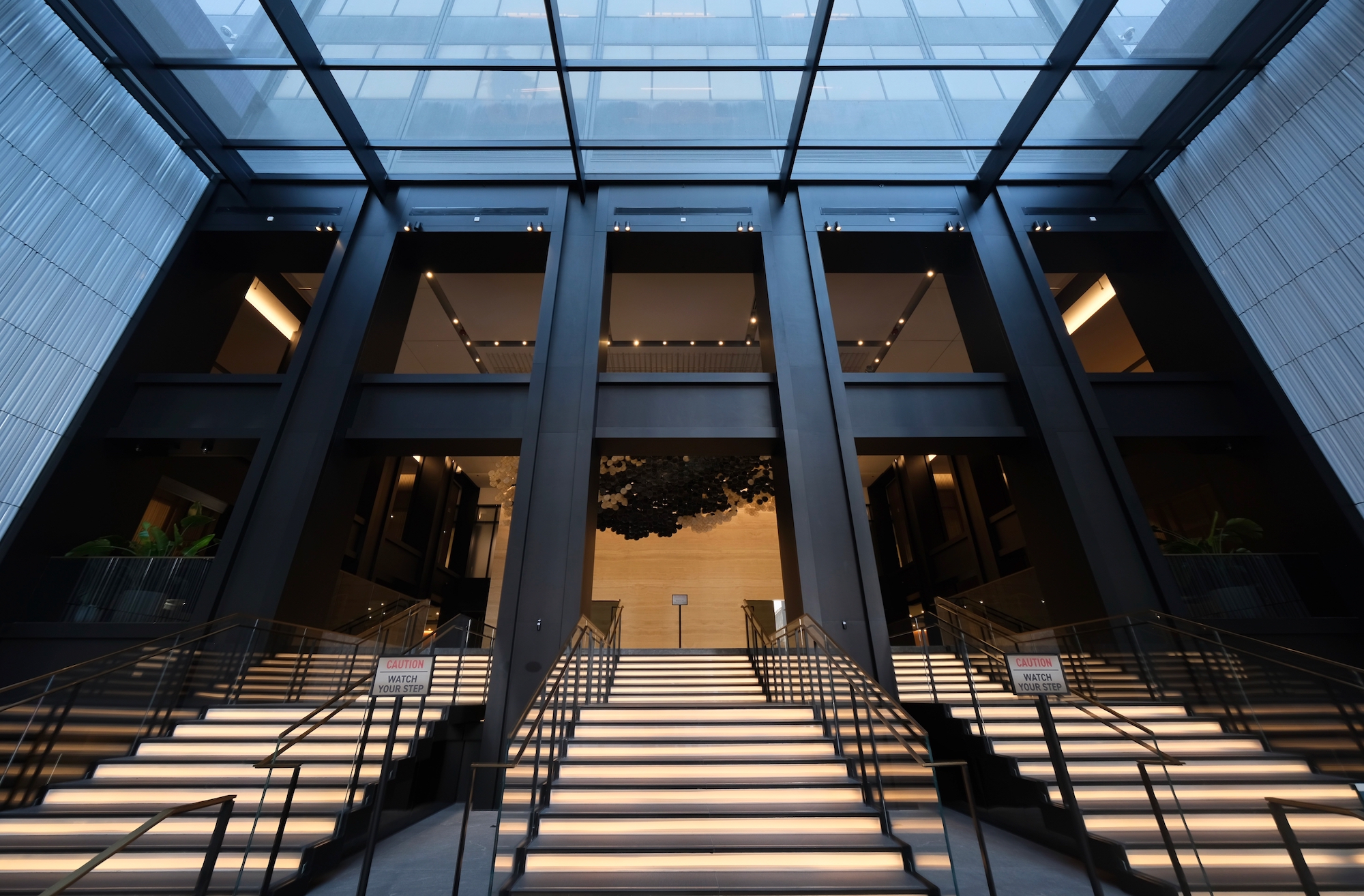
Willis Tower. Photo by Jack Crawford
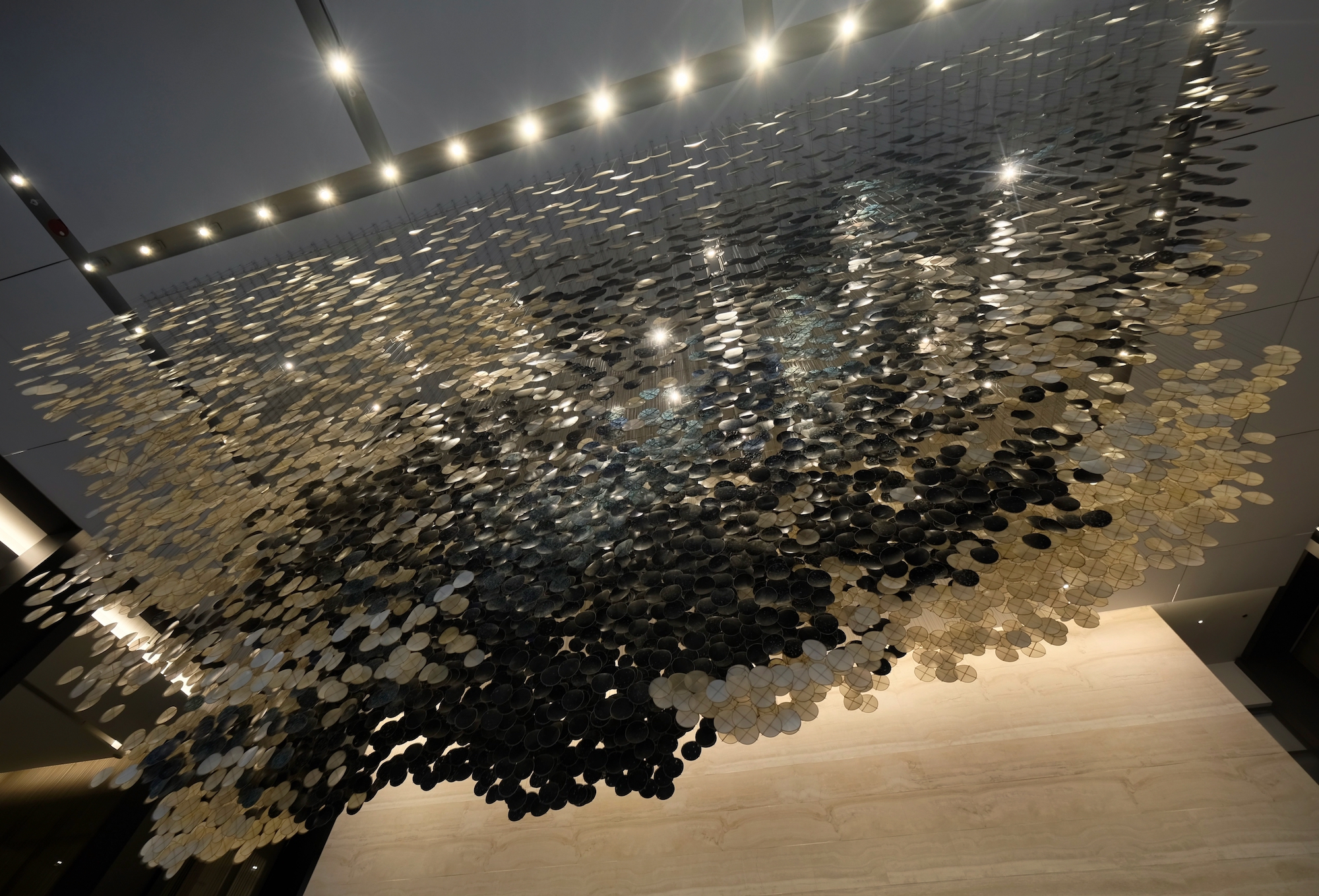
Lobby art piece by Jacob Hashimoto. Photo by Jack Crawford
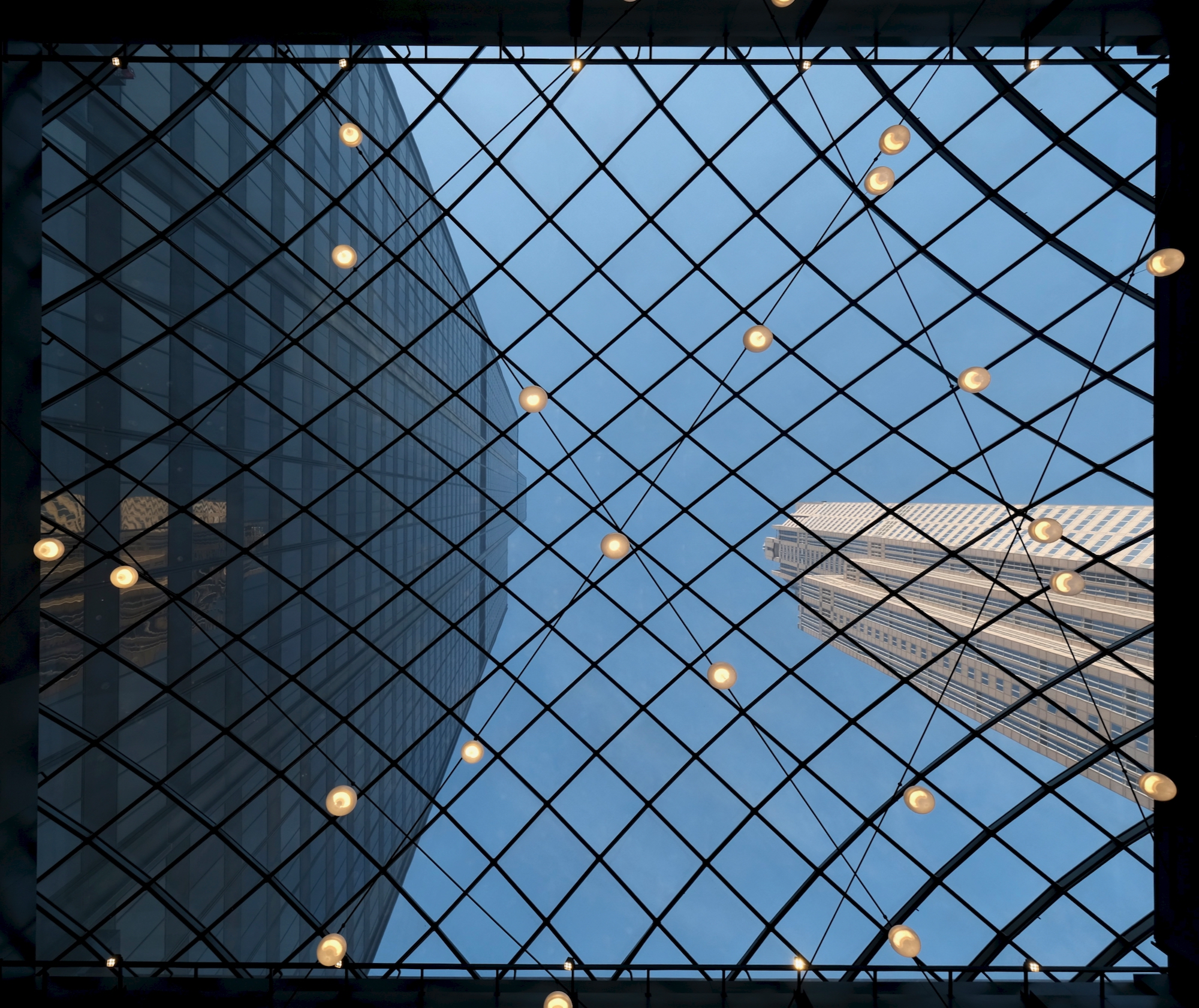
Catalog at Willis Tower. Photo by Jack Crawford
Upon entering from the south, visitors will find a vast open atrium housing the aforementioned restaurants. This atrium is capped by a curvilinear skylight made of triangular glass pieces, allowing visitors to gaze up past Willis Tower’s official height of 1,450 feet to its 1,729-foot pinnacle. Catalog is also topped by a 30,000-square-foot terrace that’s open to the public. This outdoor area is currently the home base for more than 60,000 bees across three beehives. Willis Tower partnered with the local organization Marwen, whose mission is to inspire youth from under-resourced communities through visual arts, to decorate the hives.
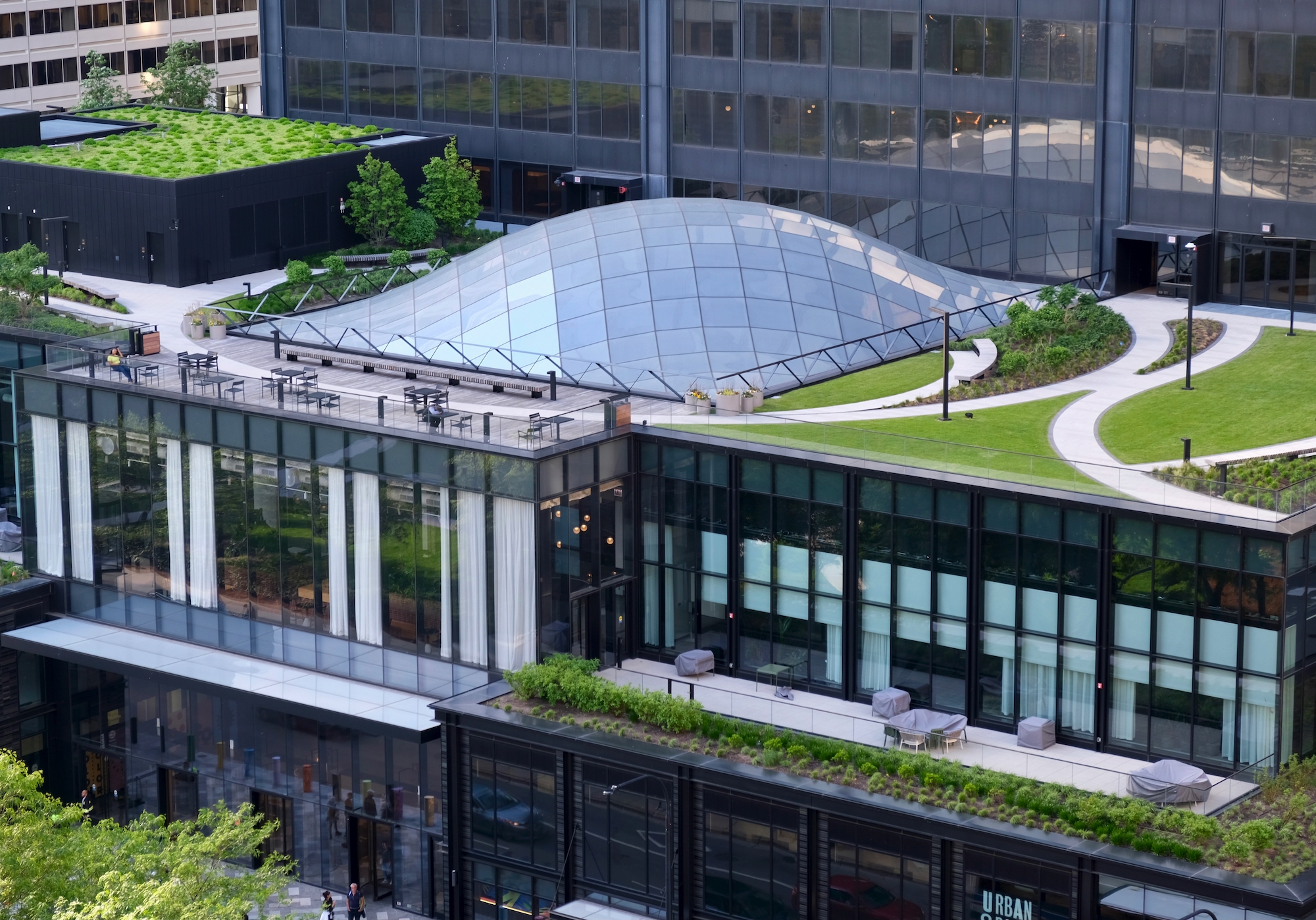
Catalog at Willis Tower. Photo by Jack Crawford
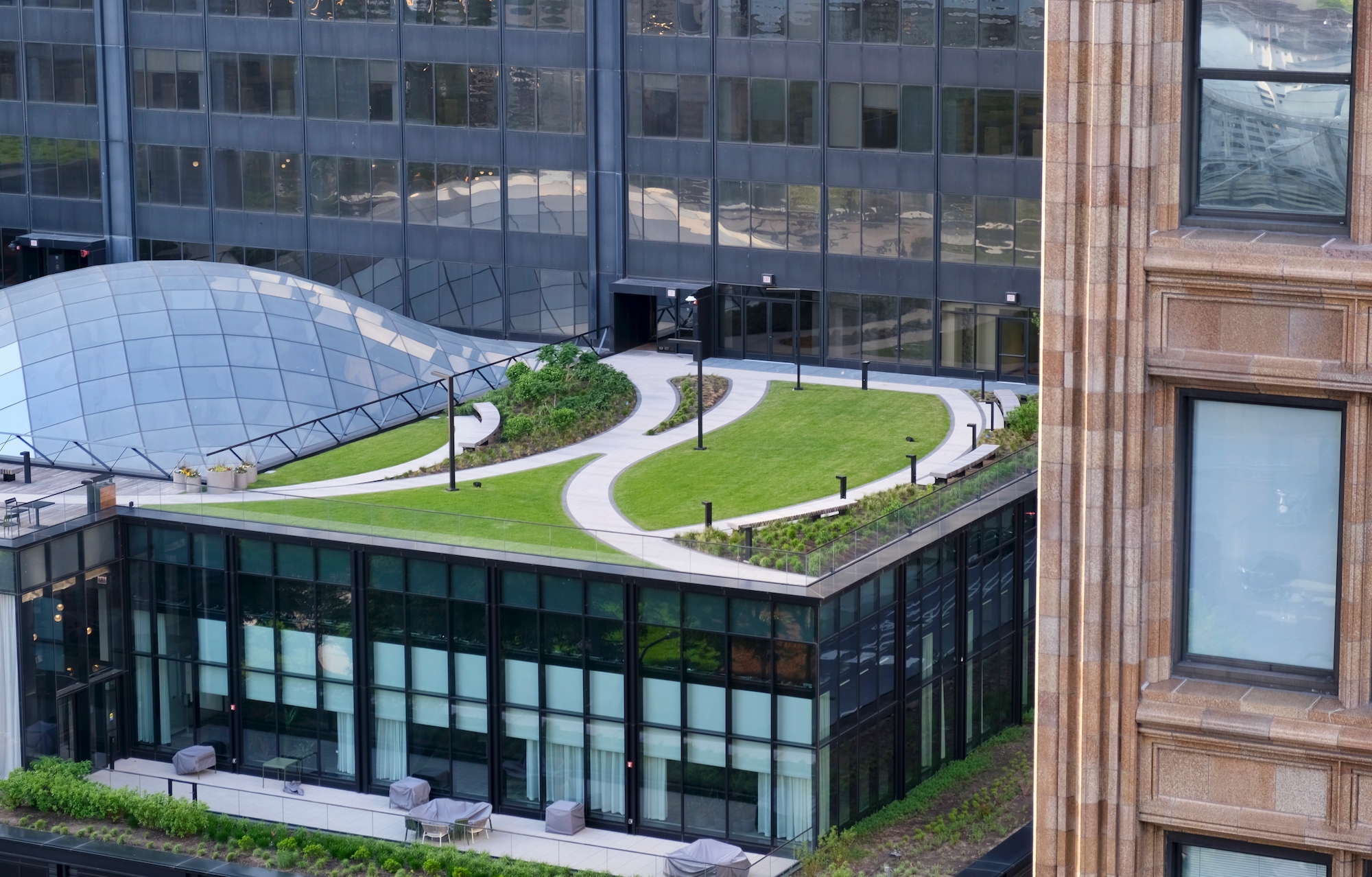
Catalog at Willis Tower. Photo by Jack Crawford
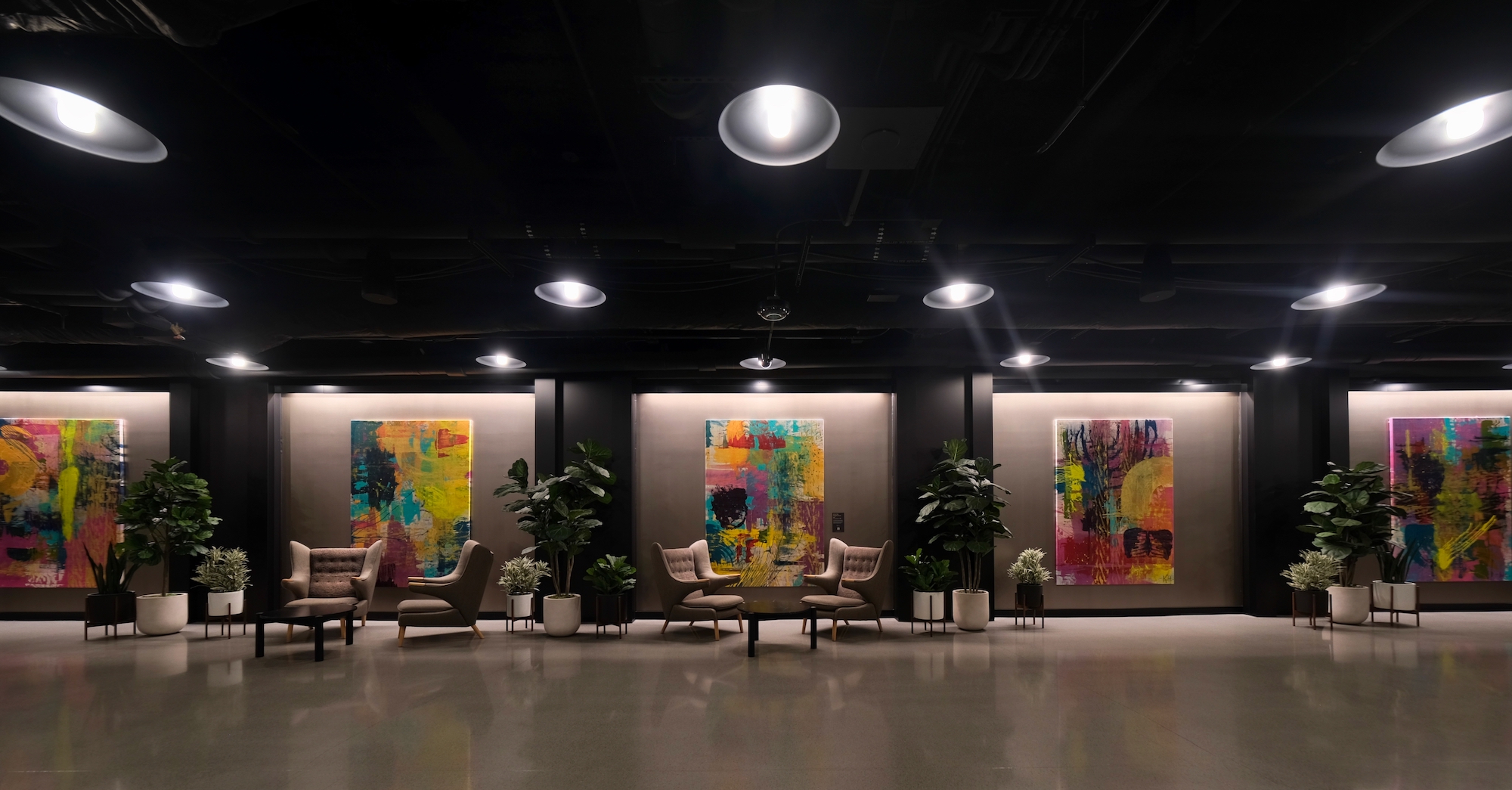
Willis Tower. Photo by Jack Crawford
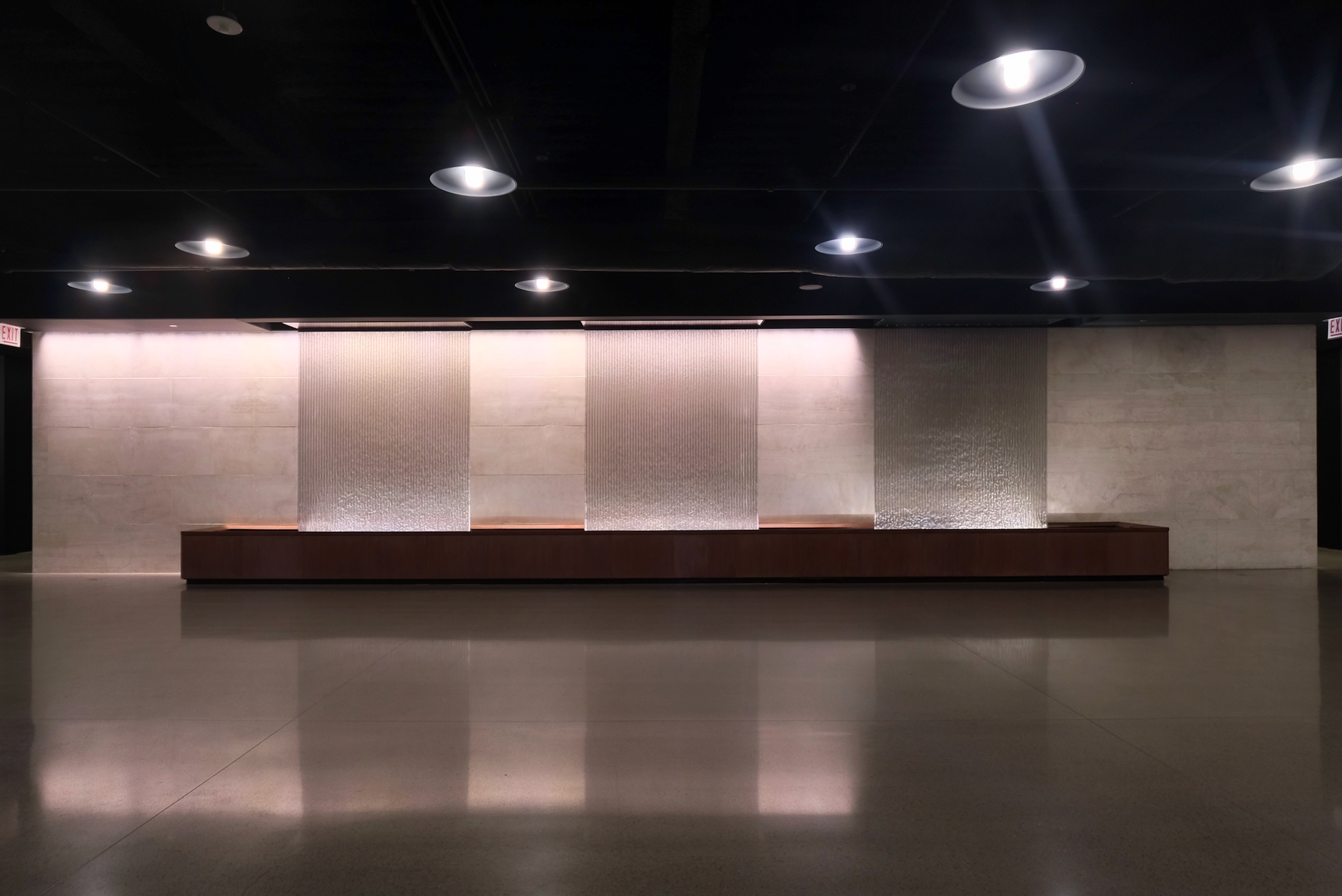
Willis Tower. Photo by Jack Crawford
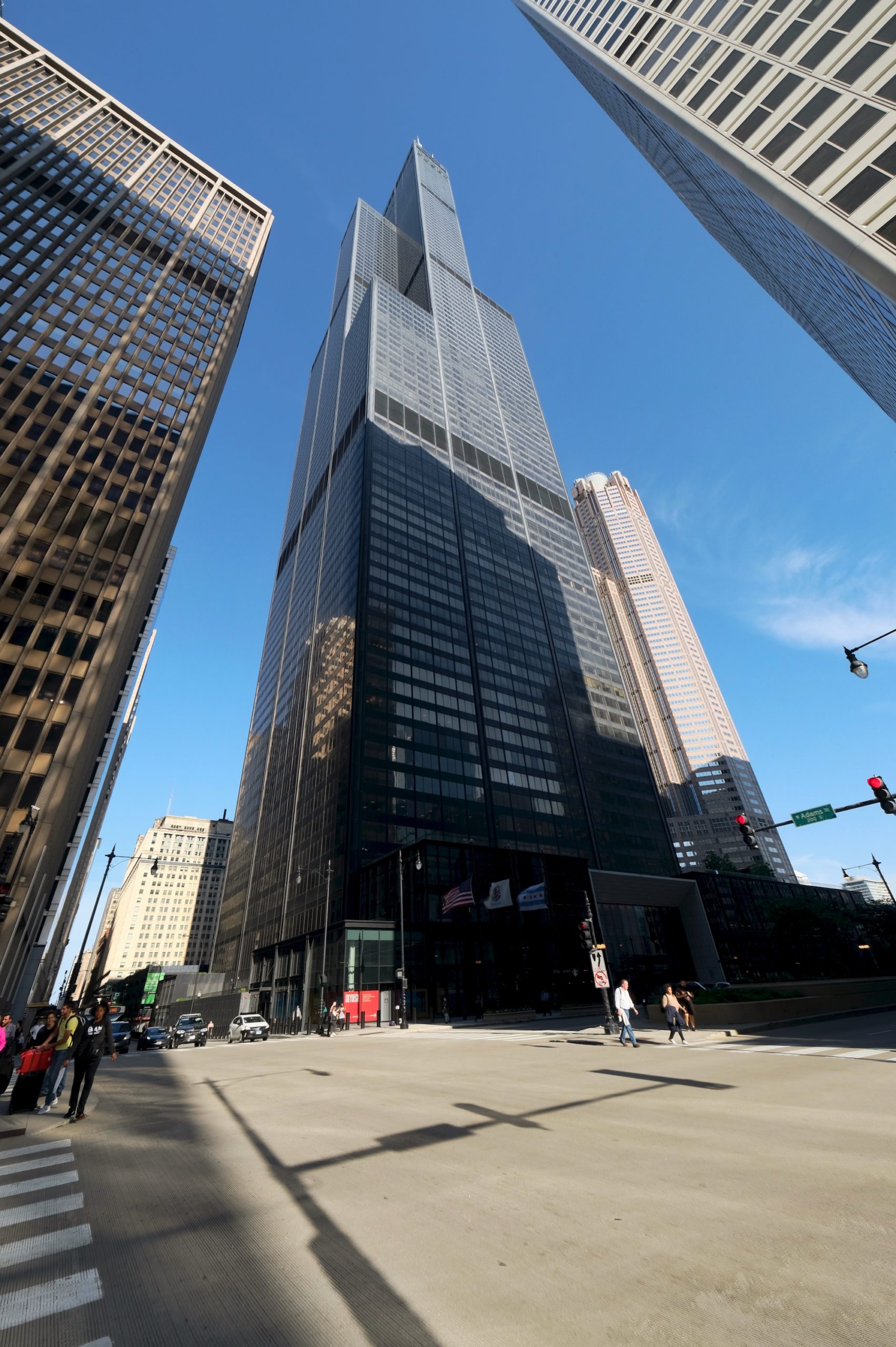
Willis Tower. Photo by Jack Crawford
As part of the redevelopment, Willis Tower has integrated 150,000 square feet of new tenant amenities designed by Jose Gonzalez. Located on numerous floors throughout the building, these amenities include Tower House Bar and Café and Steel Room, located on level 33. These spaces allow for events, programming, and communal lounge areas exclusively for tenants. Level 33 also comes with a new 30,000-square-foot, state-of-the-art fitness center known as TONE. Another third of the way up the tower on levels 66 and 67 are two more tenant-only spaces known as Altitude Café, a sleek tenant lounge and cafe, and The Metropolitan, a private club and event venue.
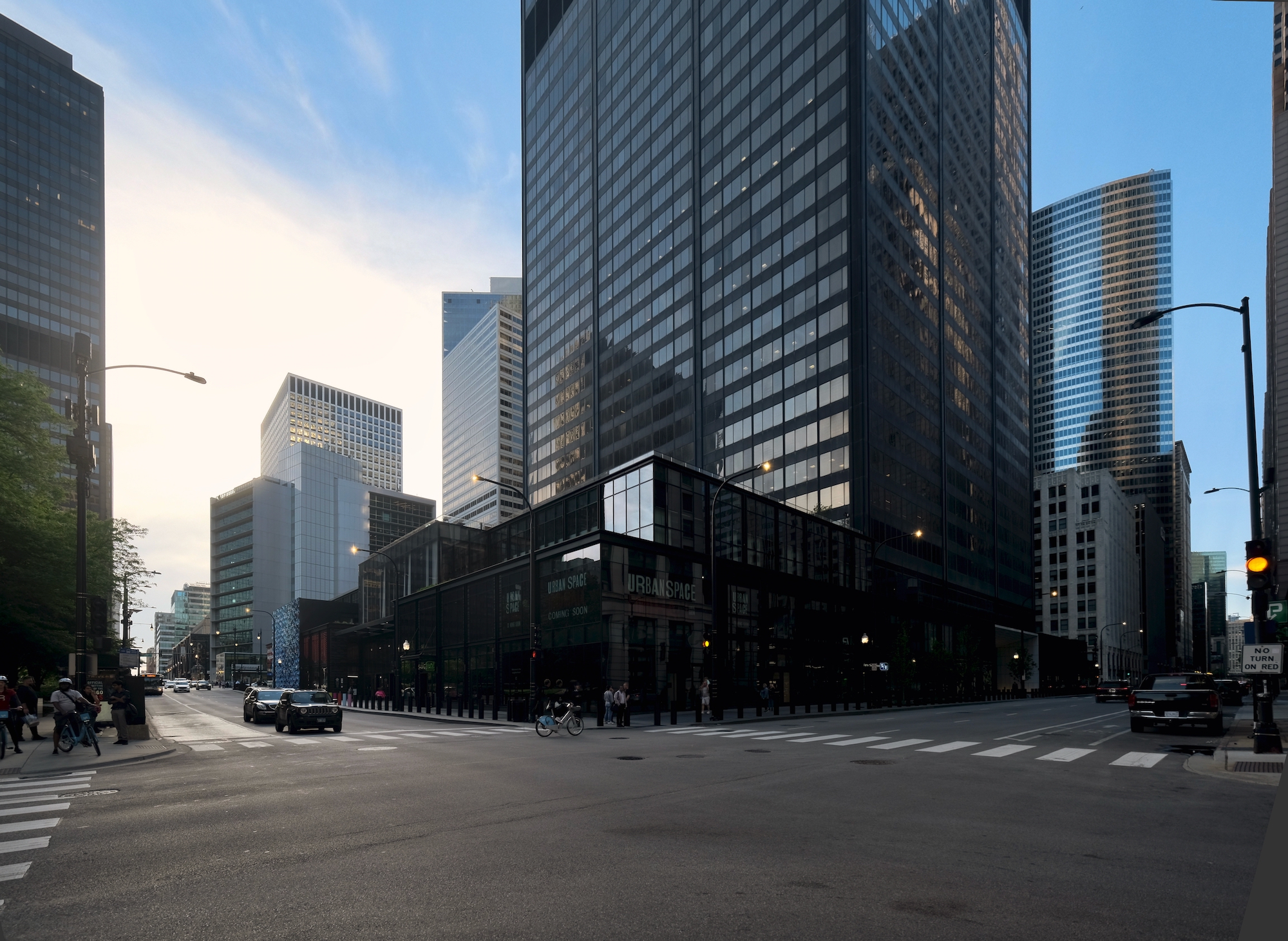
Willis Tower. Photo by Jack Crawford
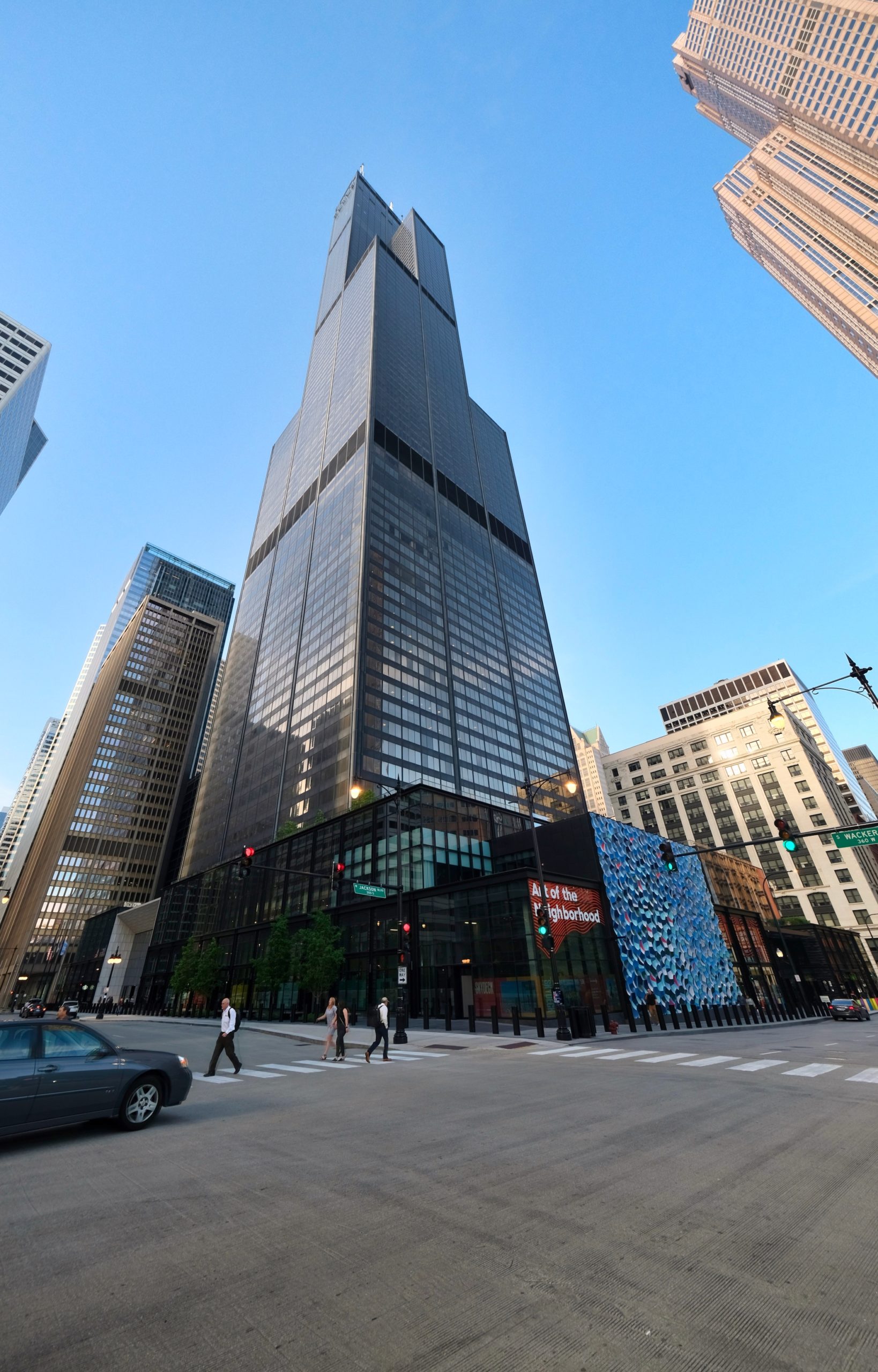
Willis Tower. Photo by Jack Crawford
While no parking has been added, tenants and visitors have access to a multitude of transit options in the near vicinity, such as bus stops for Routes 1, 7, 28, 121, 126, 130, 134, 135, 136, 151, and 156 all within a two-minute walk. Also nearby is access to CTA L Brown, Orange, Pink, and Purple Lines, which can be found at Quincy station via a two-minute walk east.
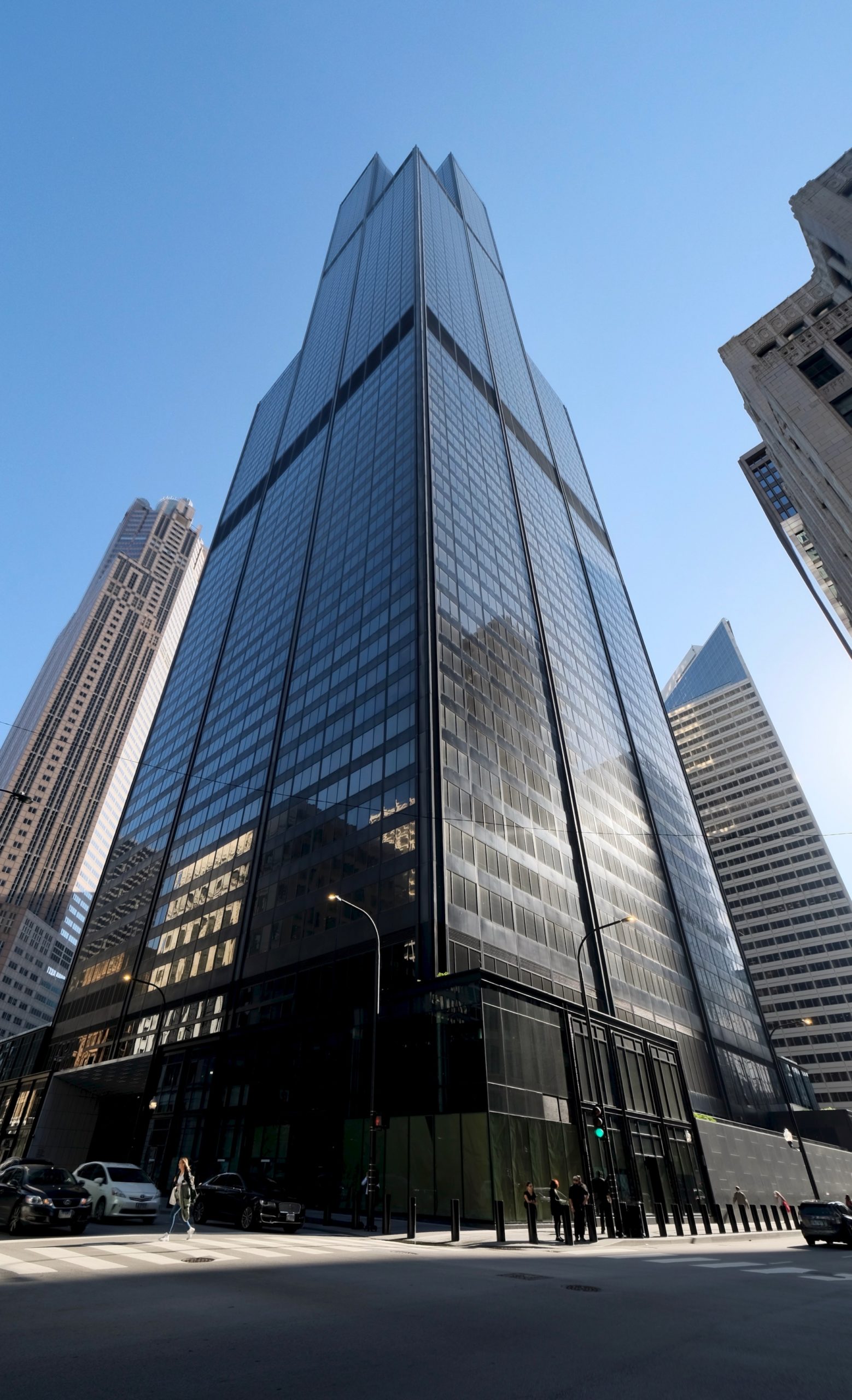
Willis Tower. Photo by Jack Crawford
The multi-year construction process infused $160 million into labor, while creating 450 full-time jobs. Now at LEED Platinum status with all its upgrades, the tower has garnered excitement for EQ Office and its owner Blackstone Real Estate, as noted in a recent press release provided by Gensler. “The reinvented Willis Tower is a perfect example of what we believe the future of work looks like,” said Kathleen McCarthy, global co-head of Blackstone Real Estate. “We are proud that, as a result of this project, Willis Tower will continue to thrive as a place where some of the world’s best companies and their brightest minds come together, while serving as a wonderful space for the community in downtown Chicago.”
Subscribe to YIMBY’s daily e-mail
Follow YIMBYgram for real-time photo updates
Like YIMBY on Facebook
Follow YIMBY’s Twitter for the latest in YIMBYnews

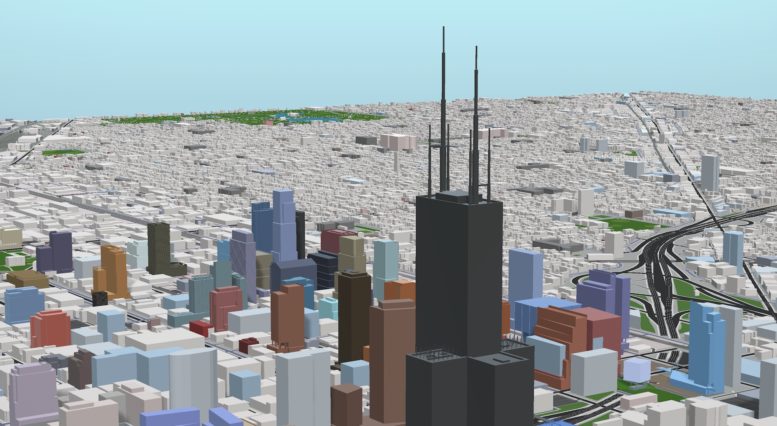
Absolutely beautiful