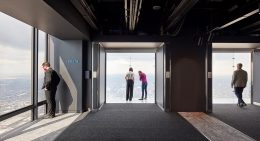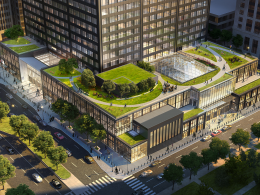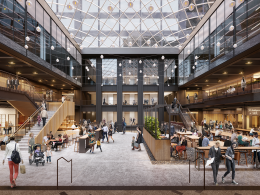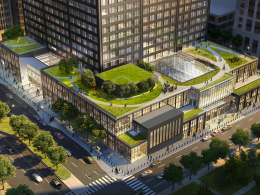$500 Million Willis Tower Makeover Reaches Completion
This week, EQ Office announced the completion of Willis Tower’s $500 million makeover spanning from its base to pinnacle. Bookending Chicago’s skyline in the southwest corner of The Loop, the 108-story Chicago icon has received extensive renovations to both its public and private spaces. A three-story podium known as Catalog has also been constructed, wrapping around all four sides of the skyscraper’s base.





