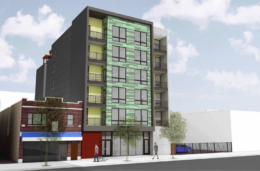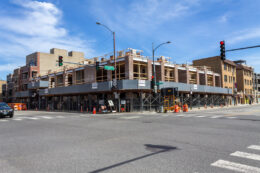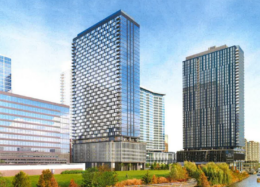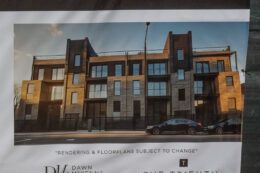New Development Proposed At 5830 N Broadway In Edgewater
Details have been revealed for a new mixed-use development at 5830 N Broadway in Edgewater. Located just north of the intersection with W Victoria Street, the new structure will replace an existing auto lot near the CTA Red Line Thorndale station. The property is being developed by a local resident of Edgewater Glen, who has worked on various nearby projects.





