Construction has reached its full height for Westhaven Park IID, located at 1959 W Lake Street in the Near West Side. Situated at the corner of N Damen Avenue and W Lake Street, this mixed-use building is adjacent to the upcoming CTA Damen Green Line station. The project is a joint venture involving Brinshore Development, The Michaels Organization, and the Chicago Housing Authority, with architectural design by LBBA Architects.
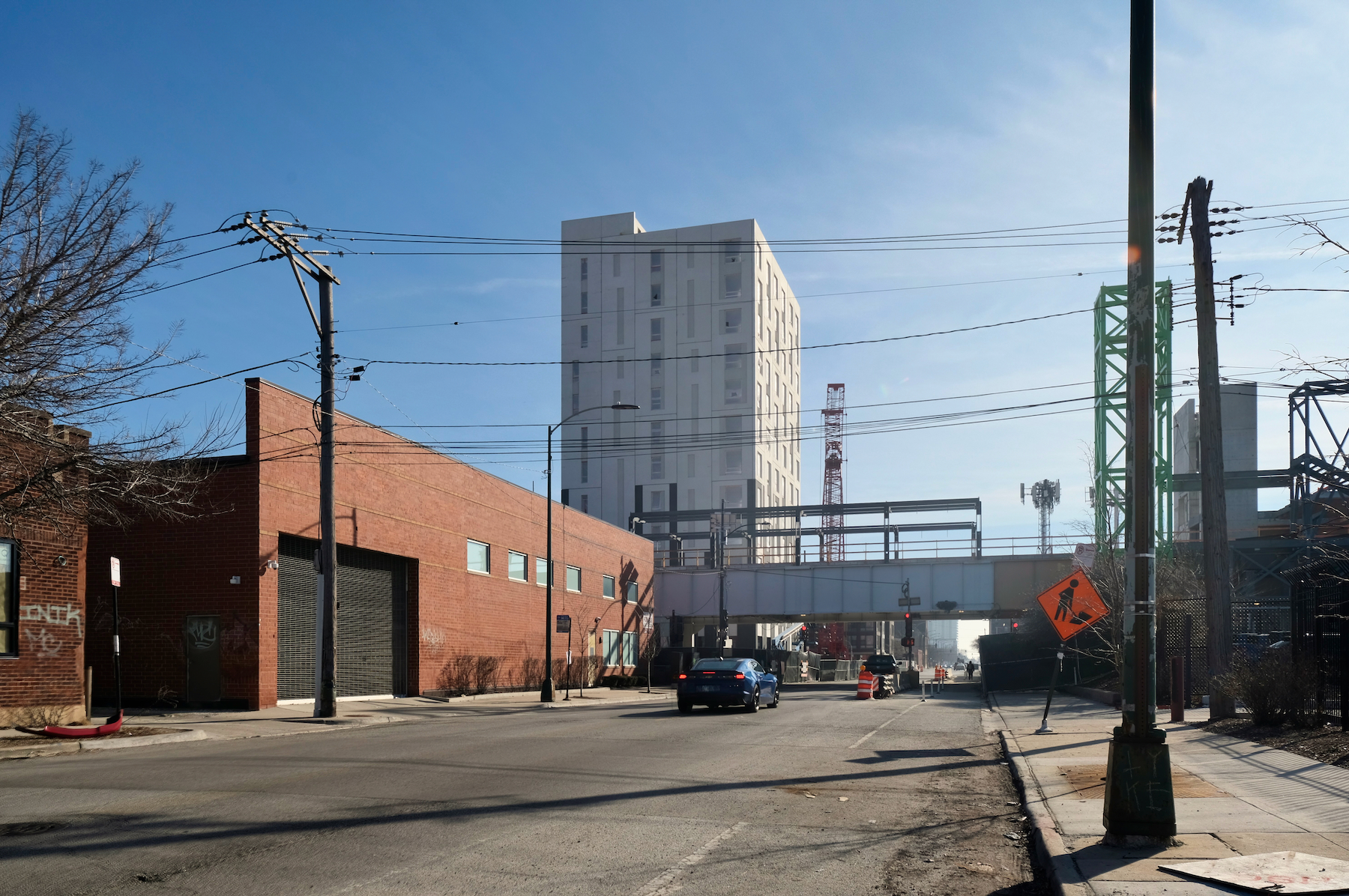
Westhaven Park IID. Photo by Jack Crawford
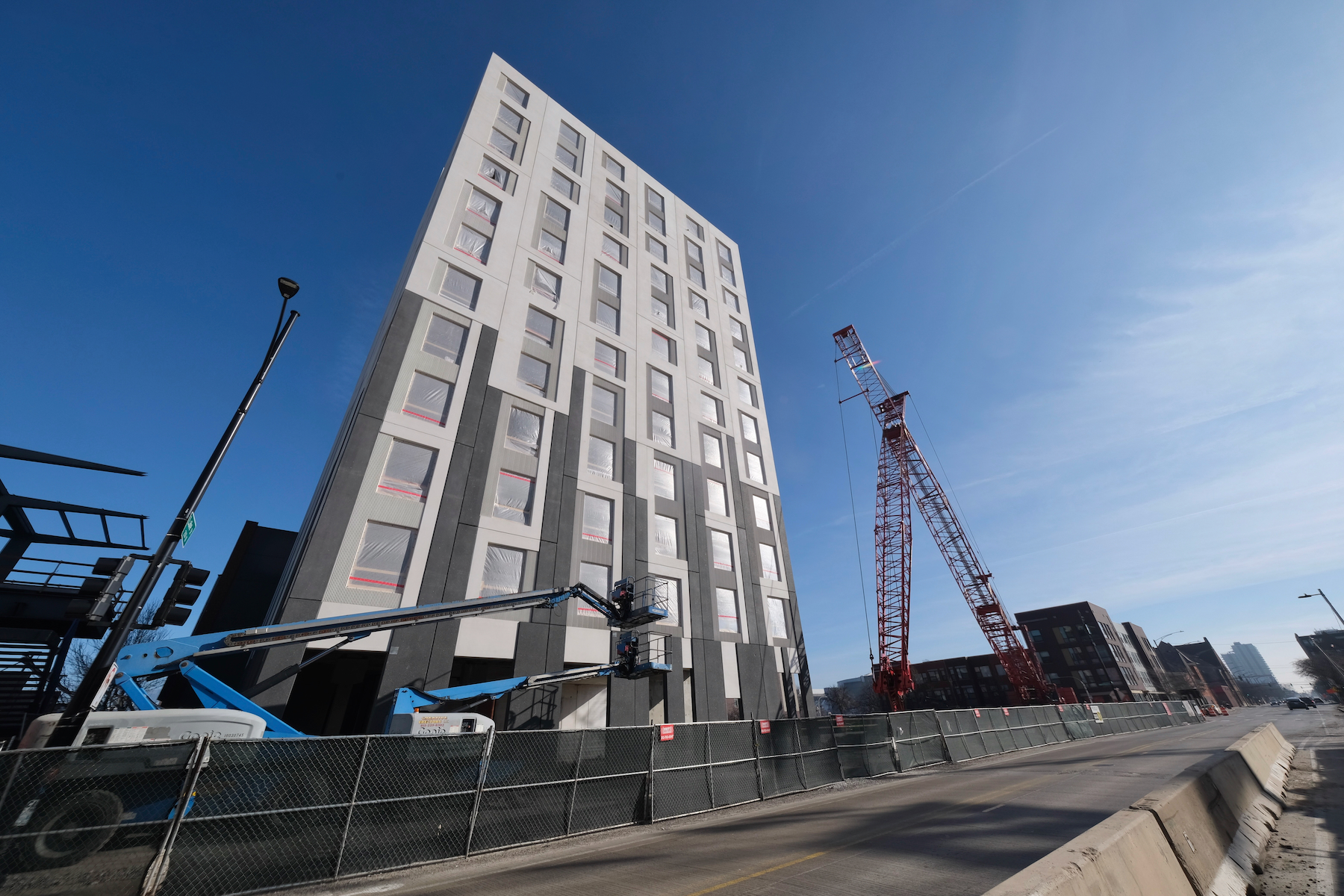
Westhaven Park IID. Photo by Jack Crawford
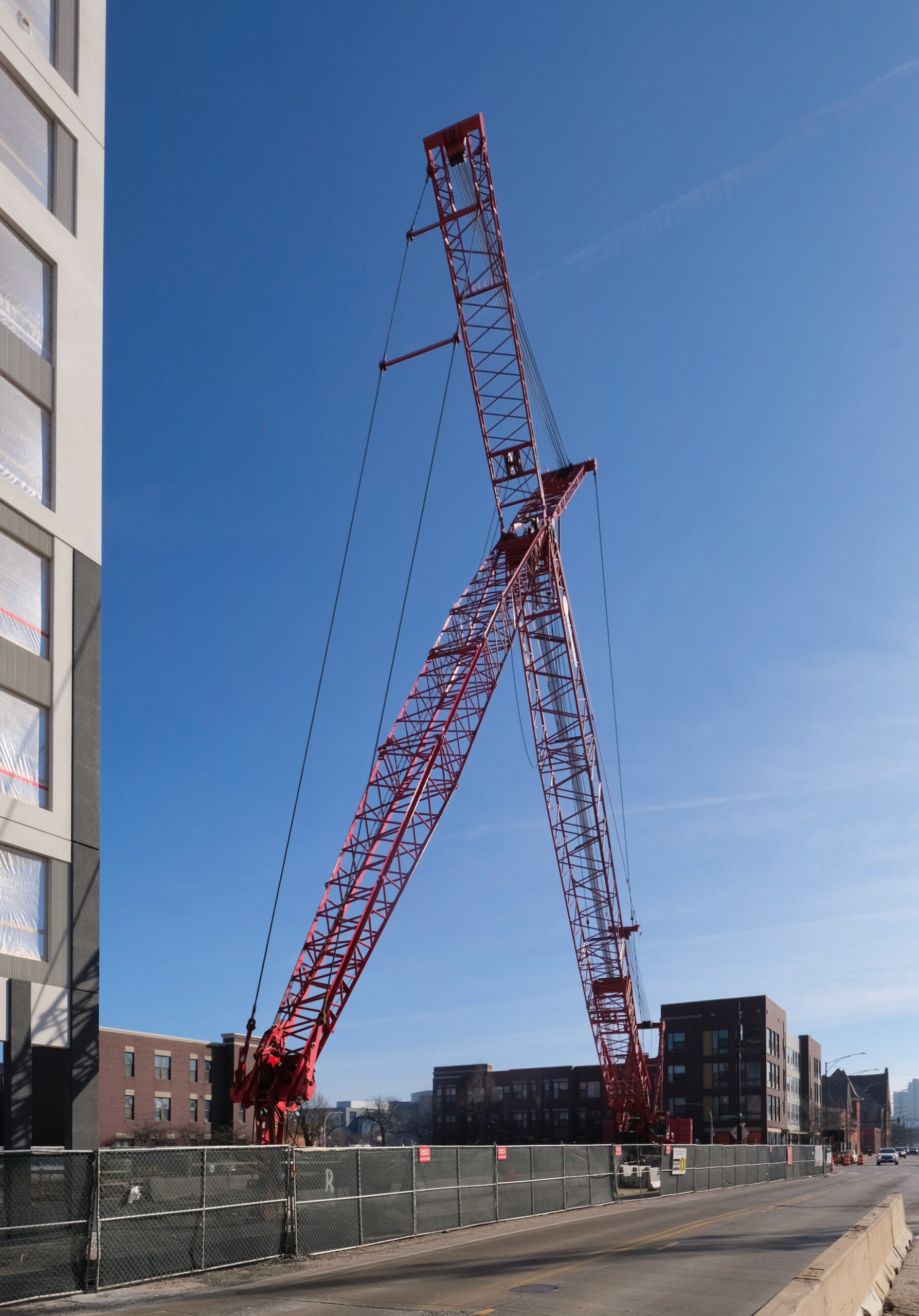
Westhaven Park IID. Photo by Jack Crawford
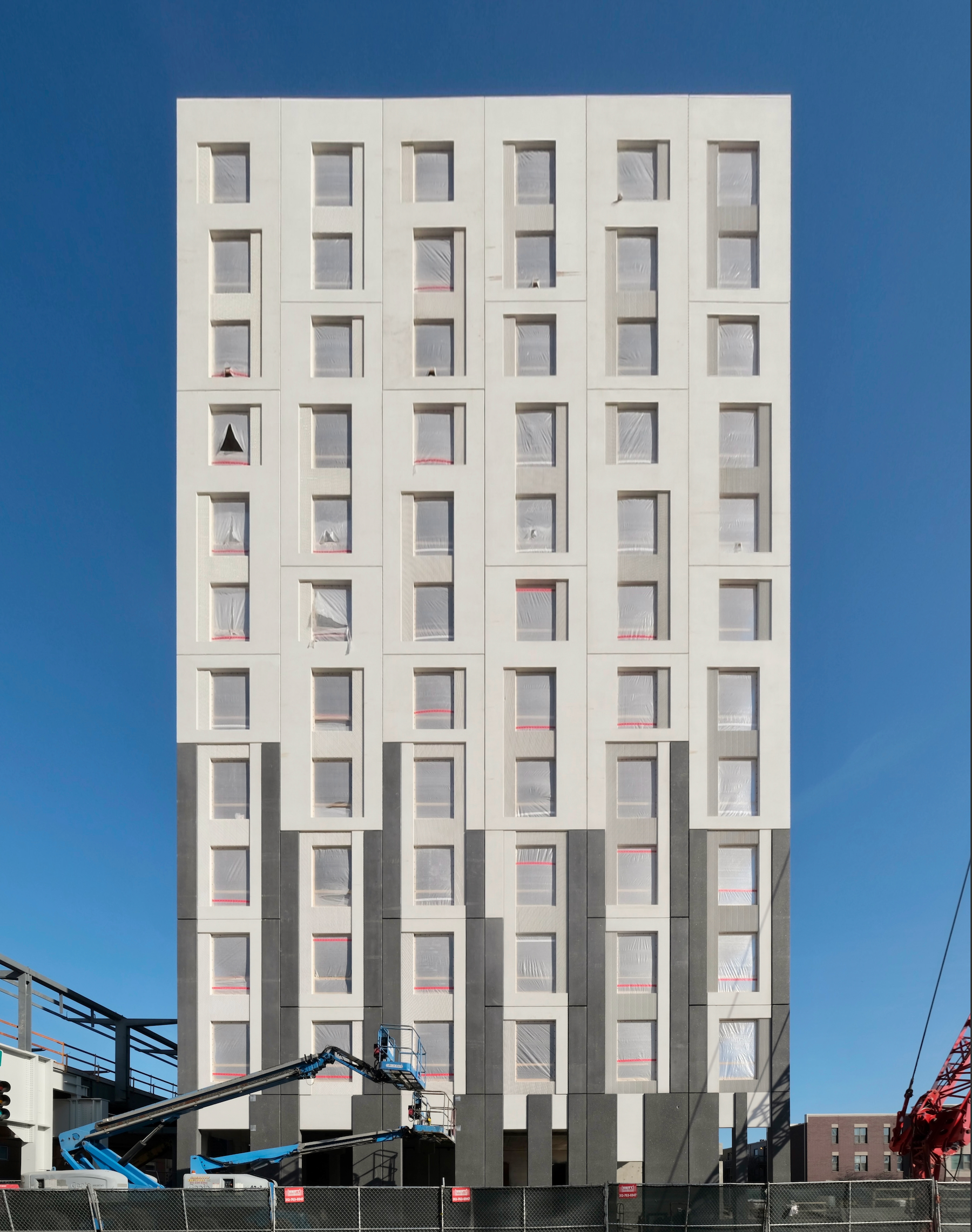
Westhaven Park IID. Photo by Jack Crawford
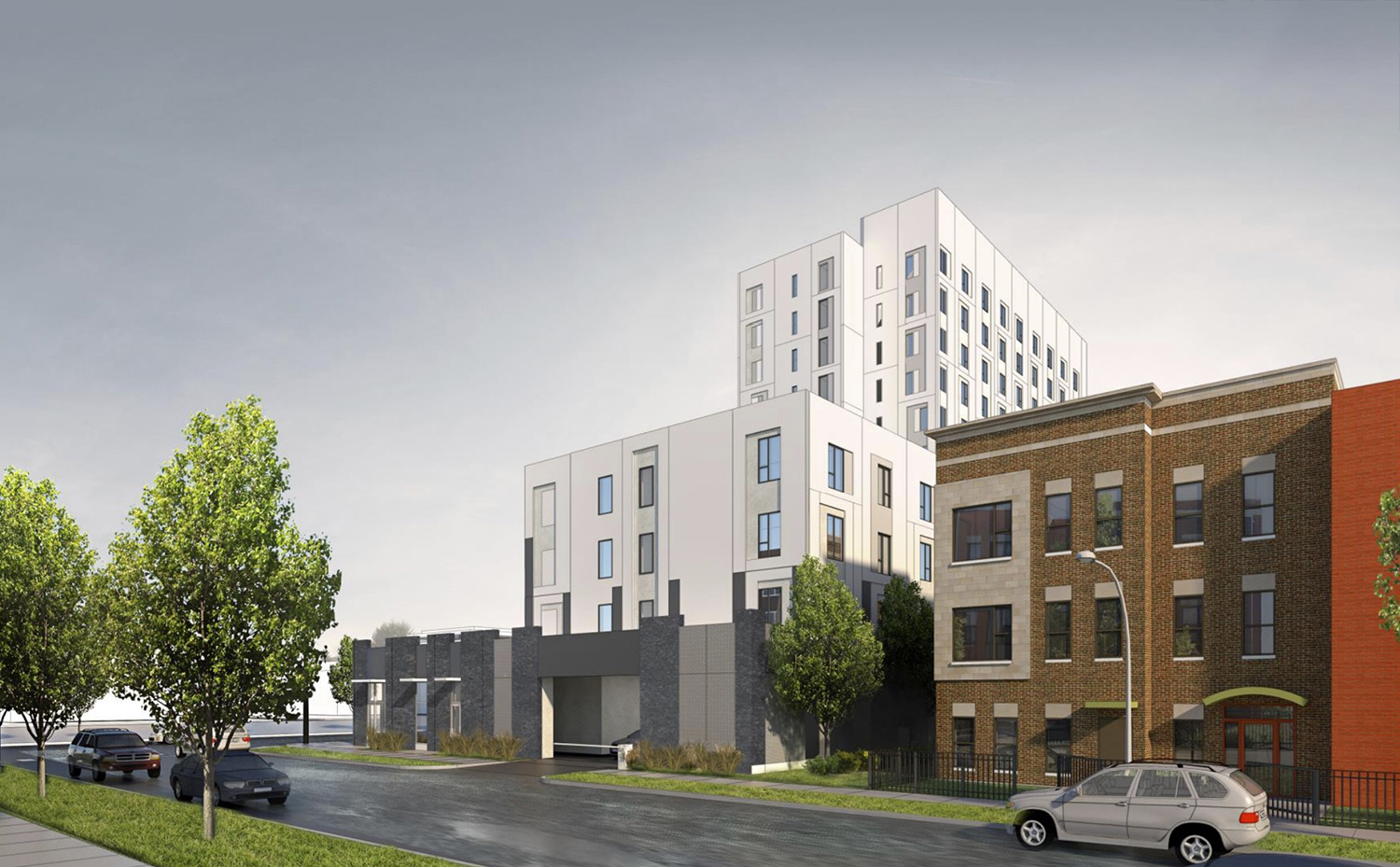
Westhaven Park IID. Rendering by LBBA Architects
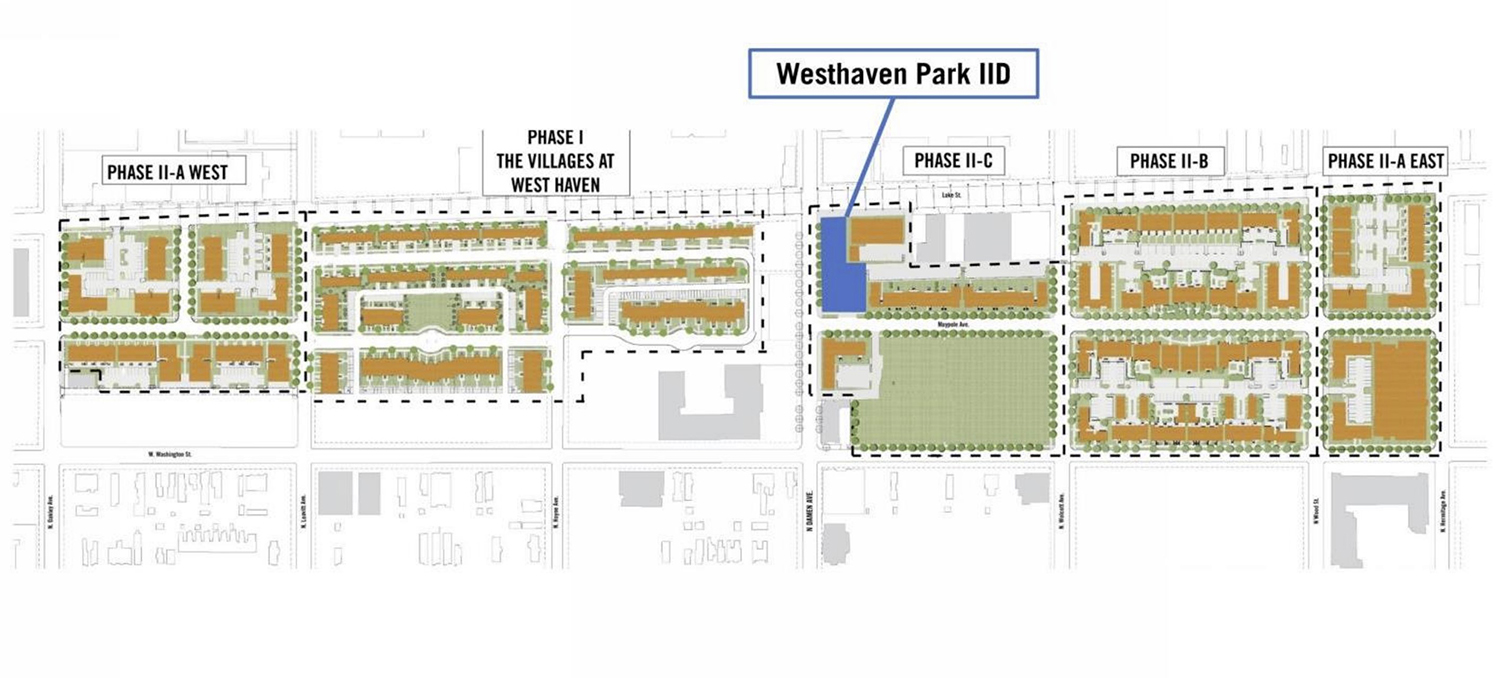
Phased Master Plan for Westhaven Park. Drawing by LBBA
Approved in 2021, the construction of this 12-story, 136-foot structure is part of the larger Westhaven Park development, which has been undergoing phased construction over the last decade near the United Center.
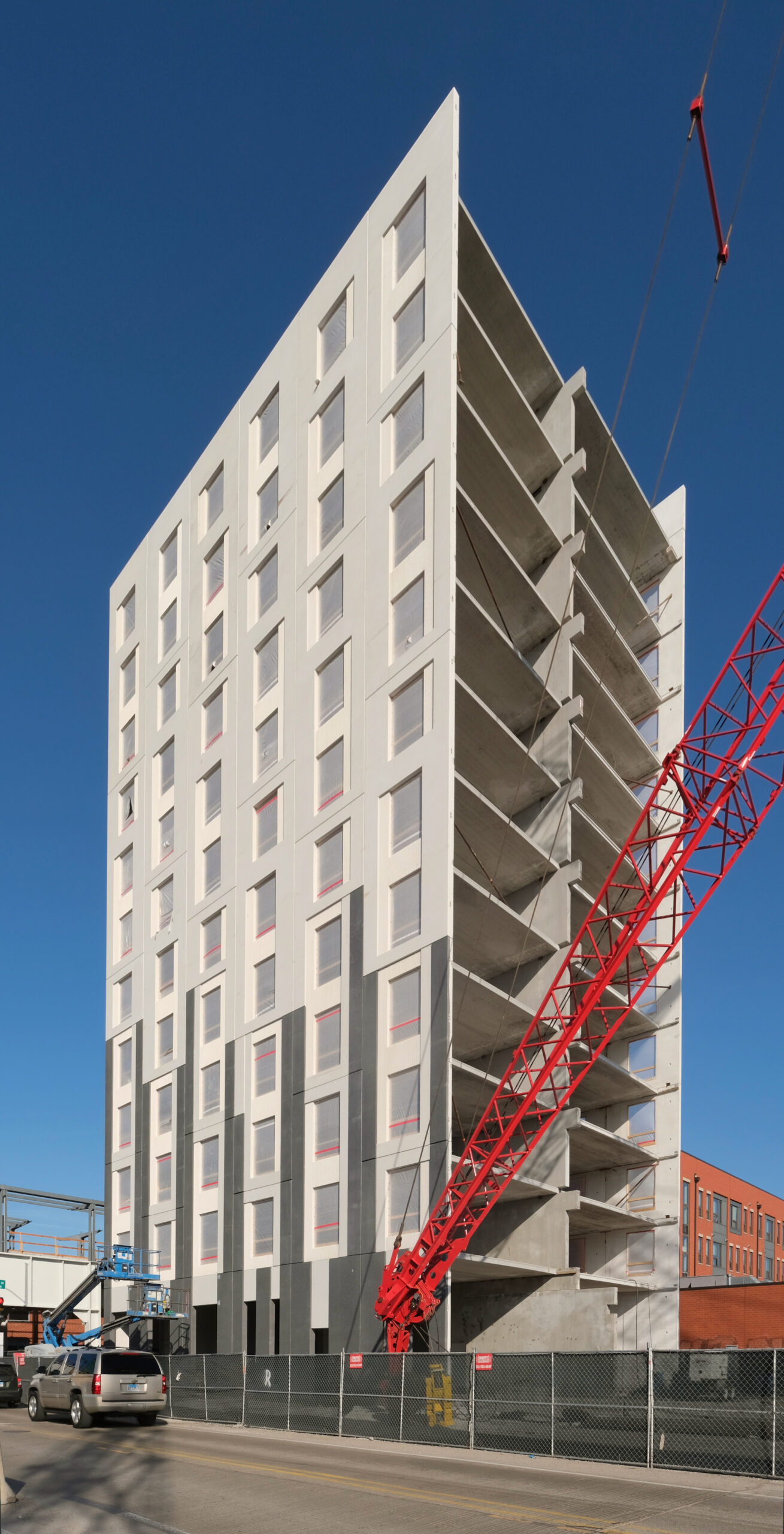
Westhaven Park IID. Photo by Jack Crawford
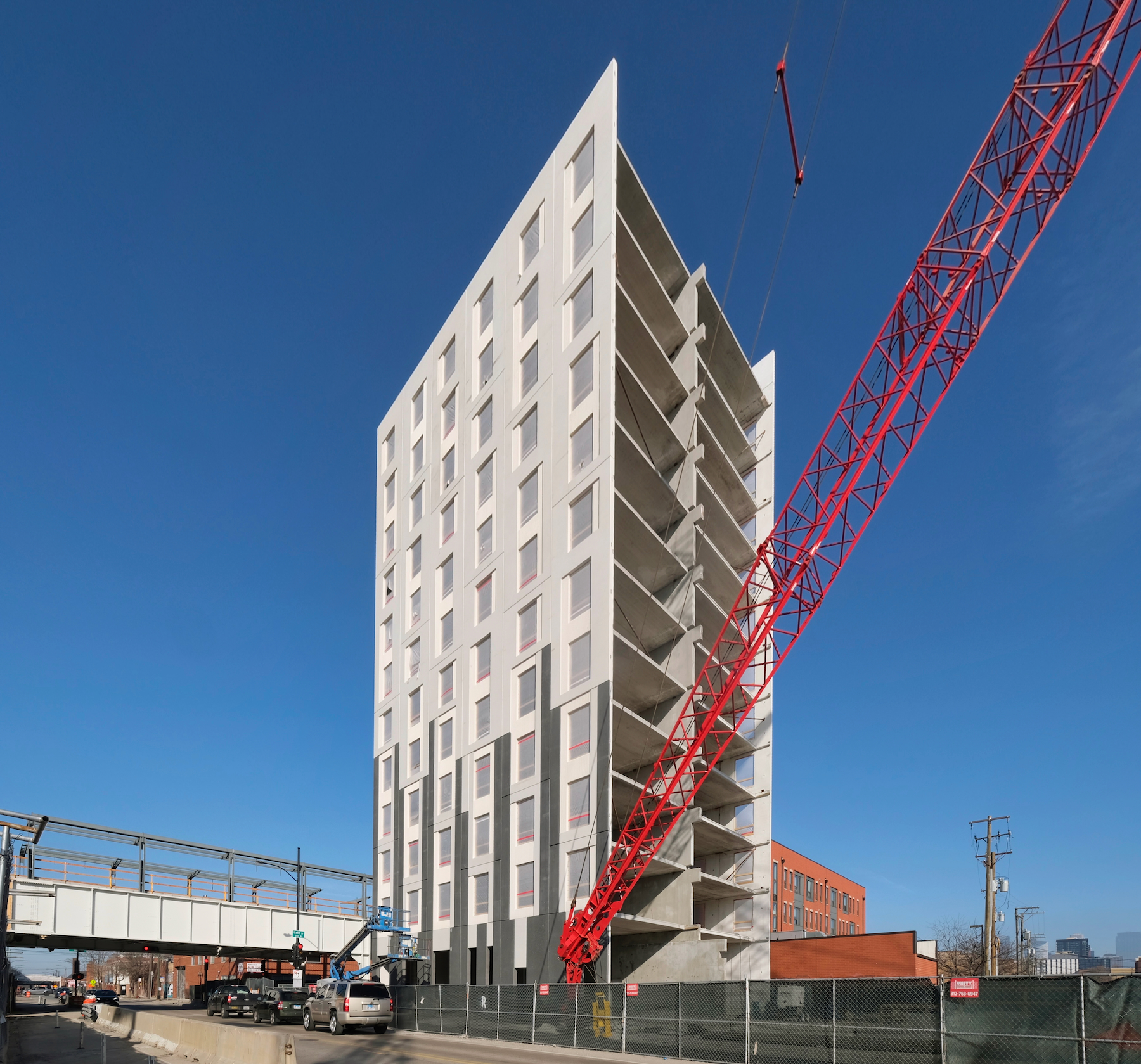
Westhaven Park IID. Photo by Jack Crawford
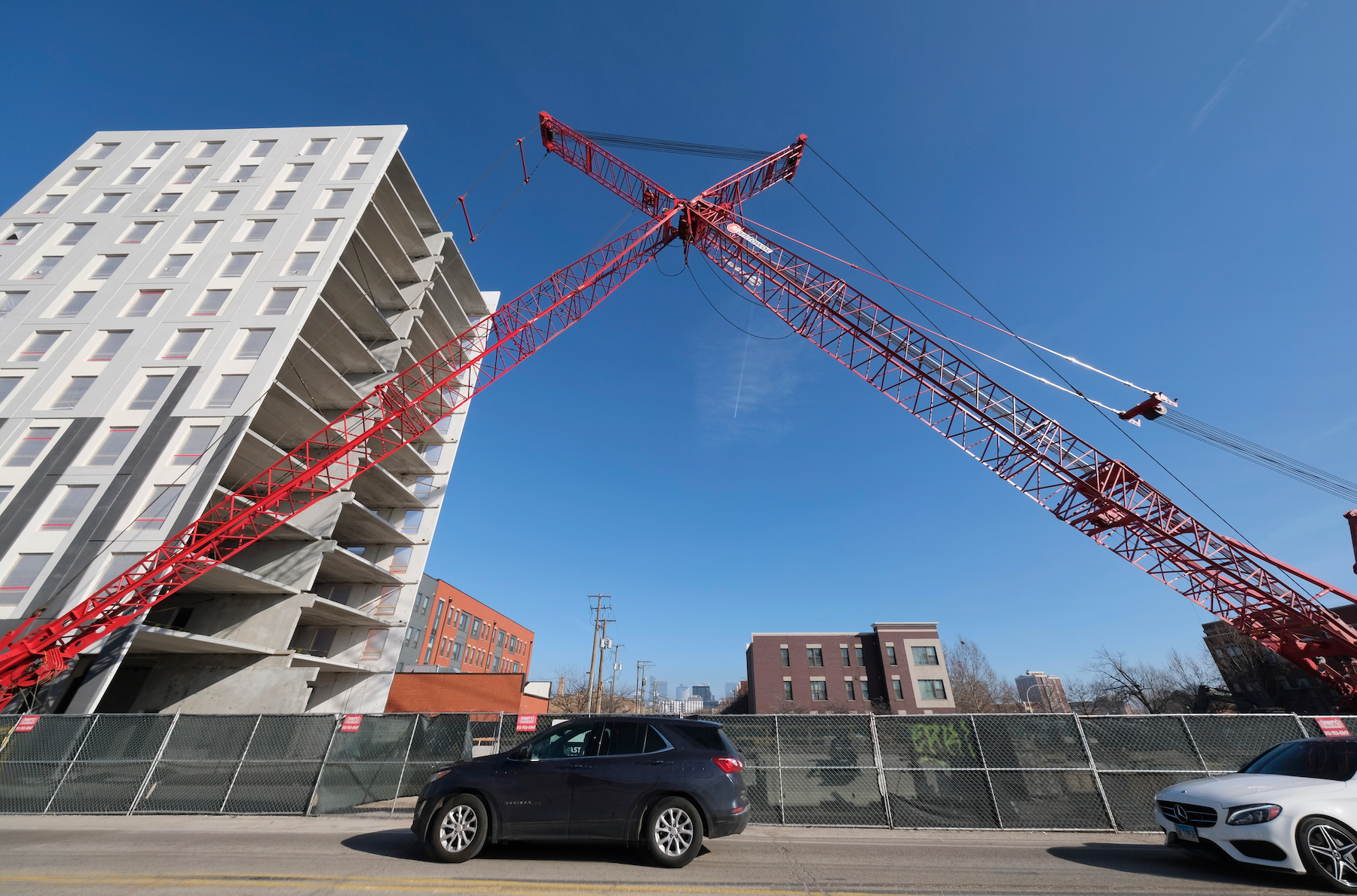
Westhaven Park IID. Photo by Jack Crawford
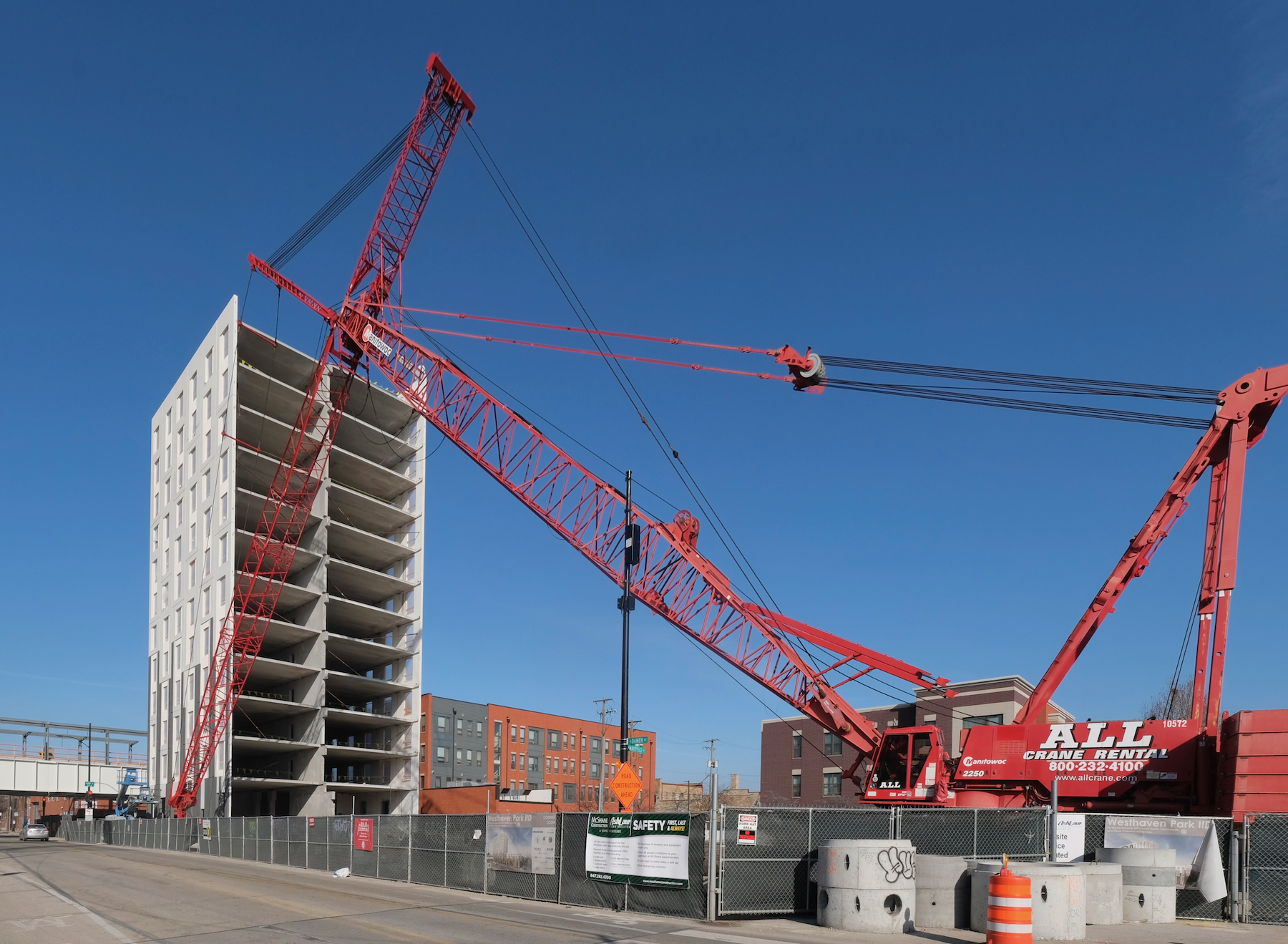
Westhaven Park IID. Photo by Jack Crawford
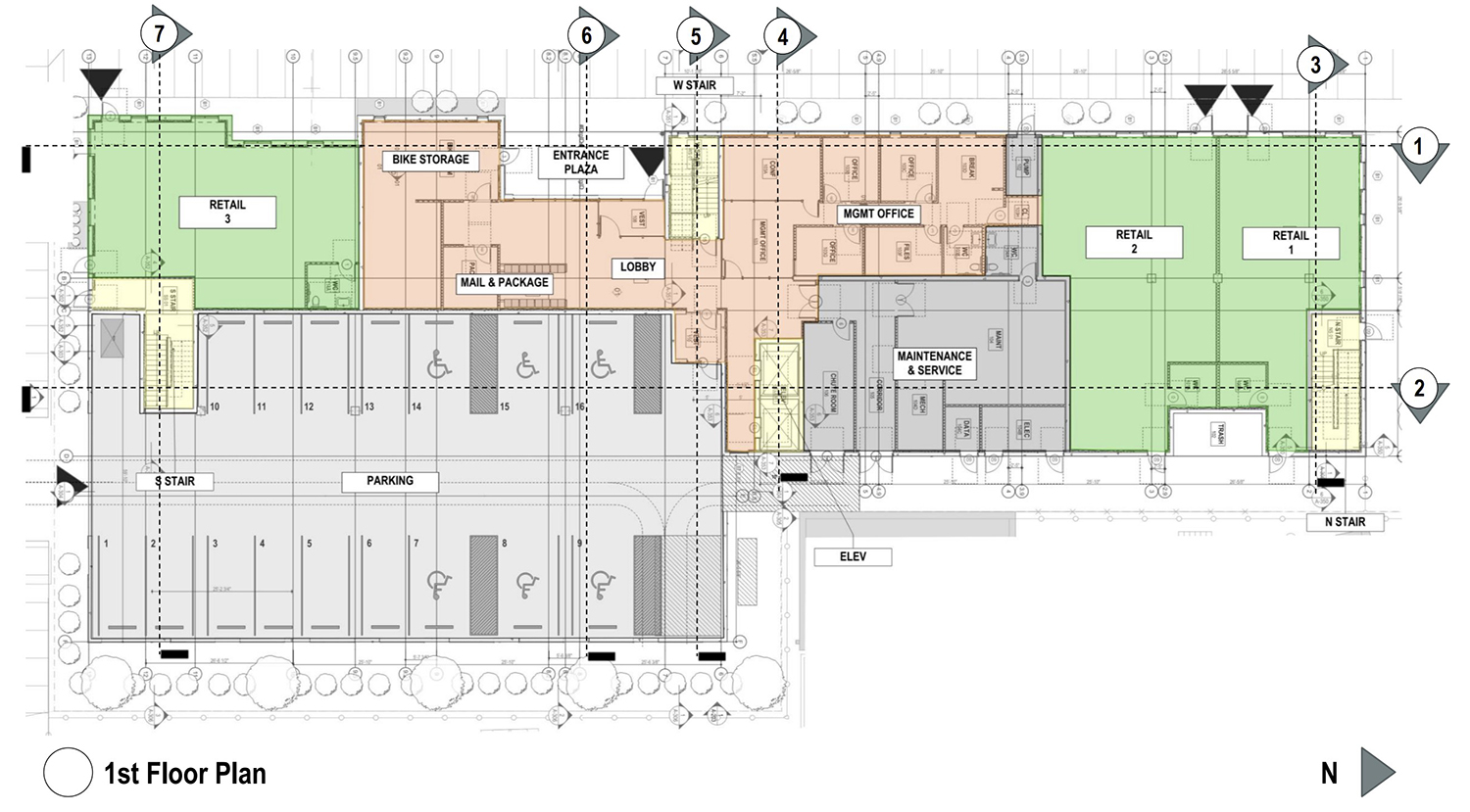
Ground Floor Plan for Westhaven Park IID. Drawing by LBBA Architects
Covering a total area of 121,800 square feet, the building will house 96 apartment units, including one- and two-bedroom layouts. Of these, 38 will be Chicago Housing Authority units, 25 will be affordable units for those earning 60 percent of the Area Median Income (AMI), and the remaining 33 units will be market-rate. The development will also offer a fitness center, a community room, and two to three commercial spaces spanning 4,300 square feet along Damen Avenue.
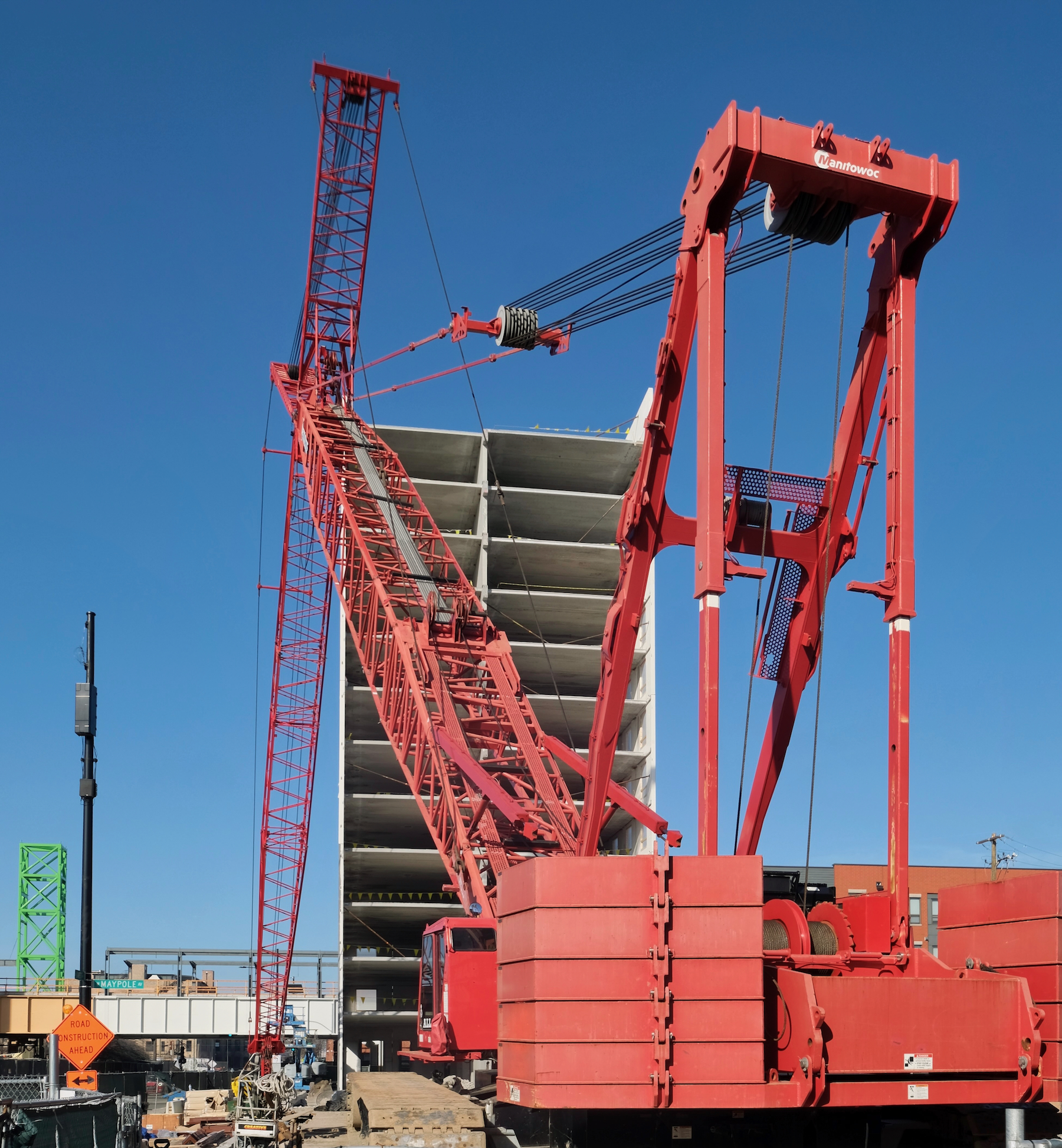
Westhaven Park IID. Photo by Jack Crawford
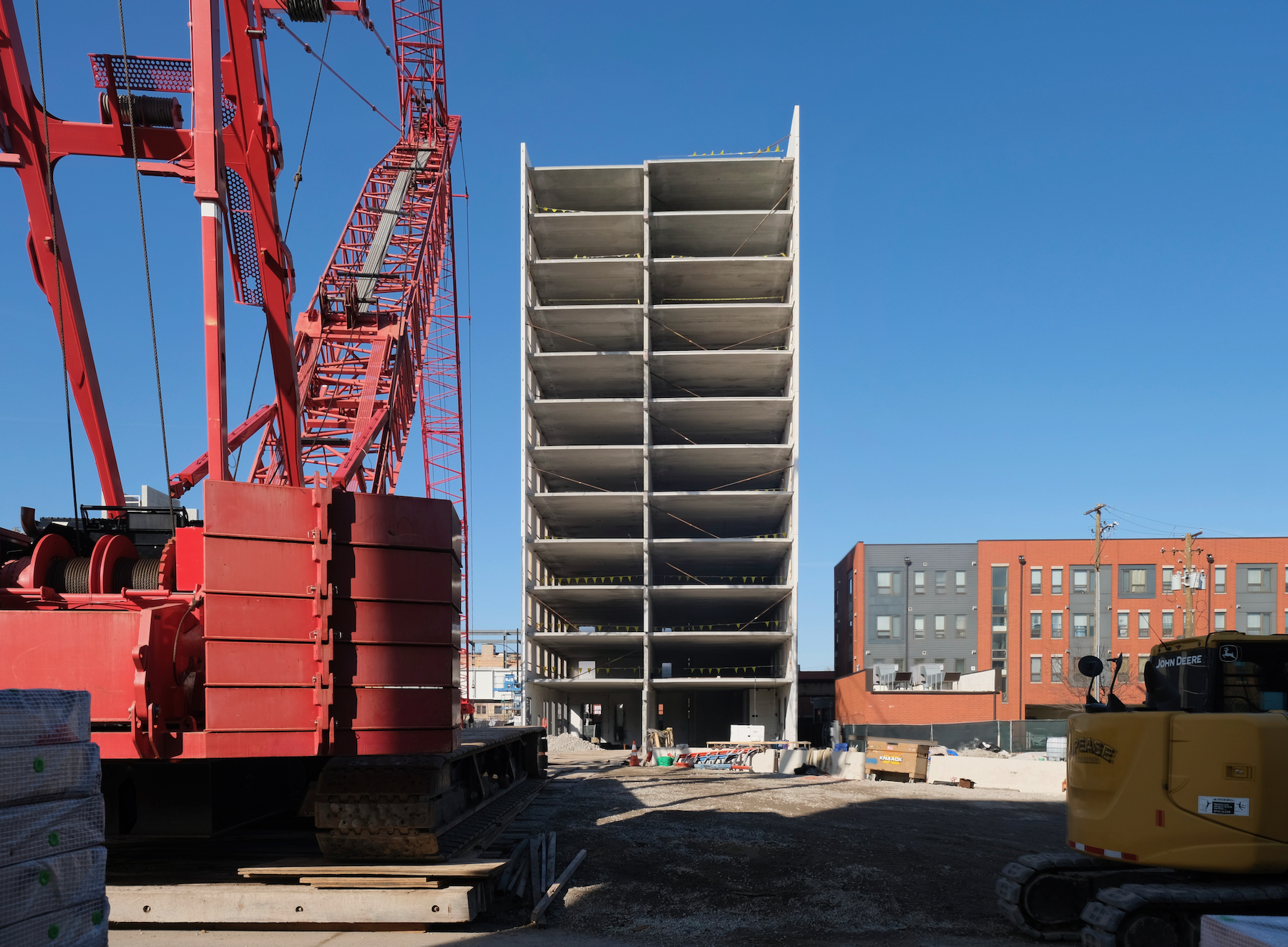
Westhaven Park IID. Photo by Jack Crawford
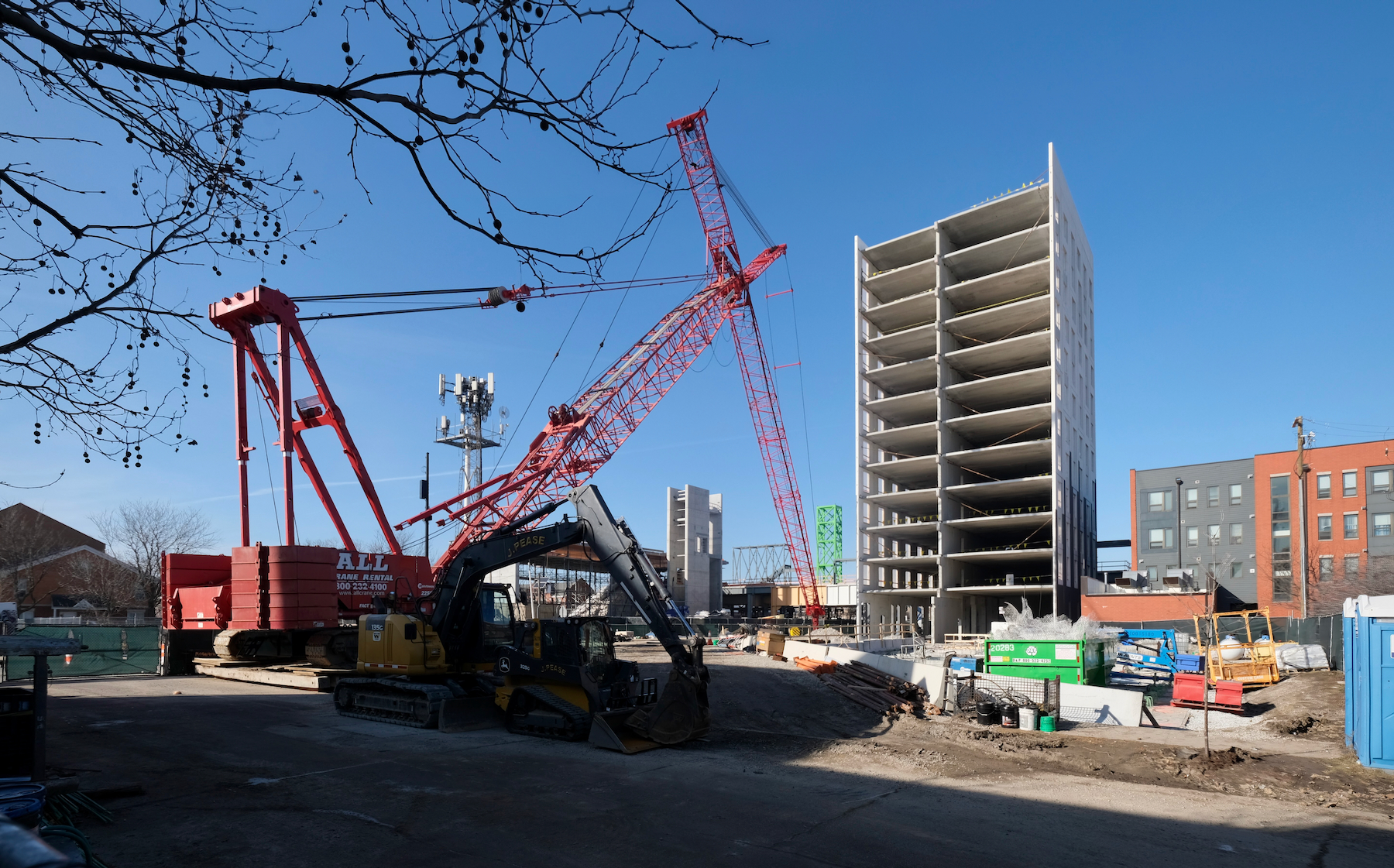
Westhaven Park IID. Photo by Jack Crawford
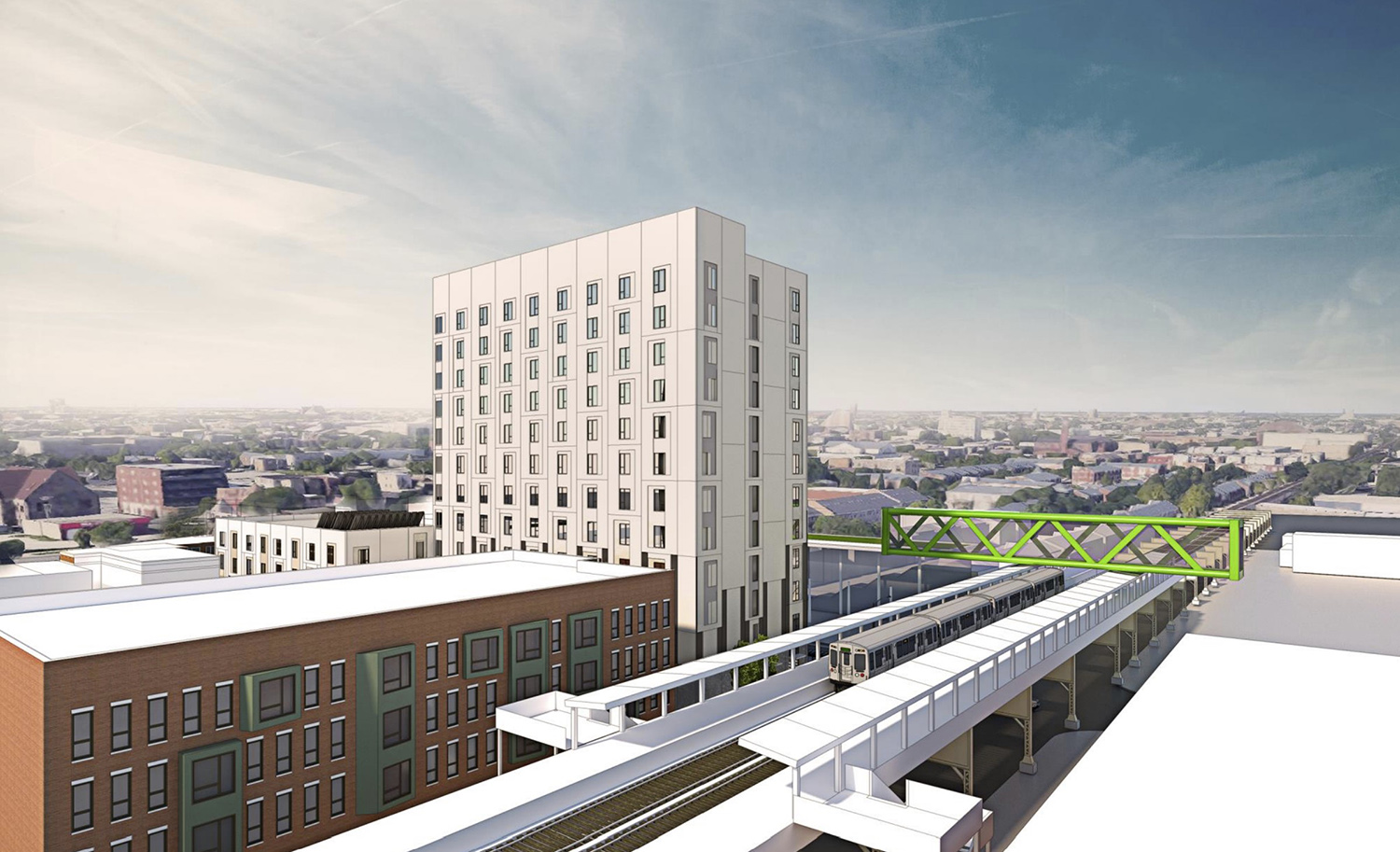
Westhaven Park IID. Rendering by LBBA Architects
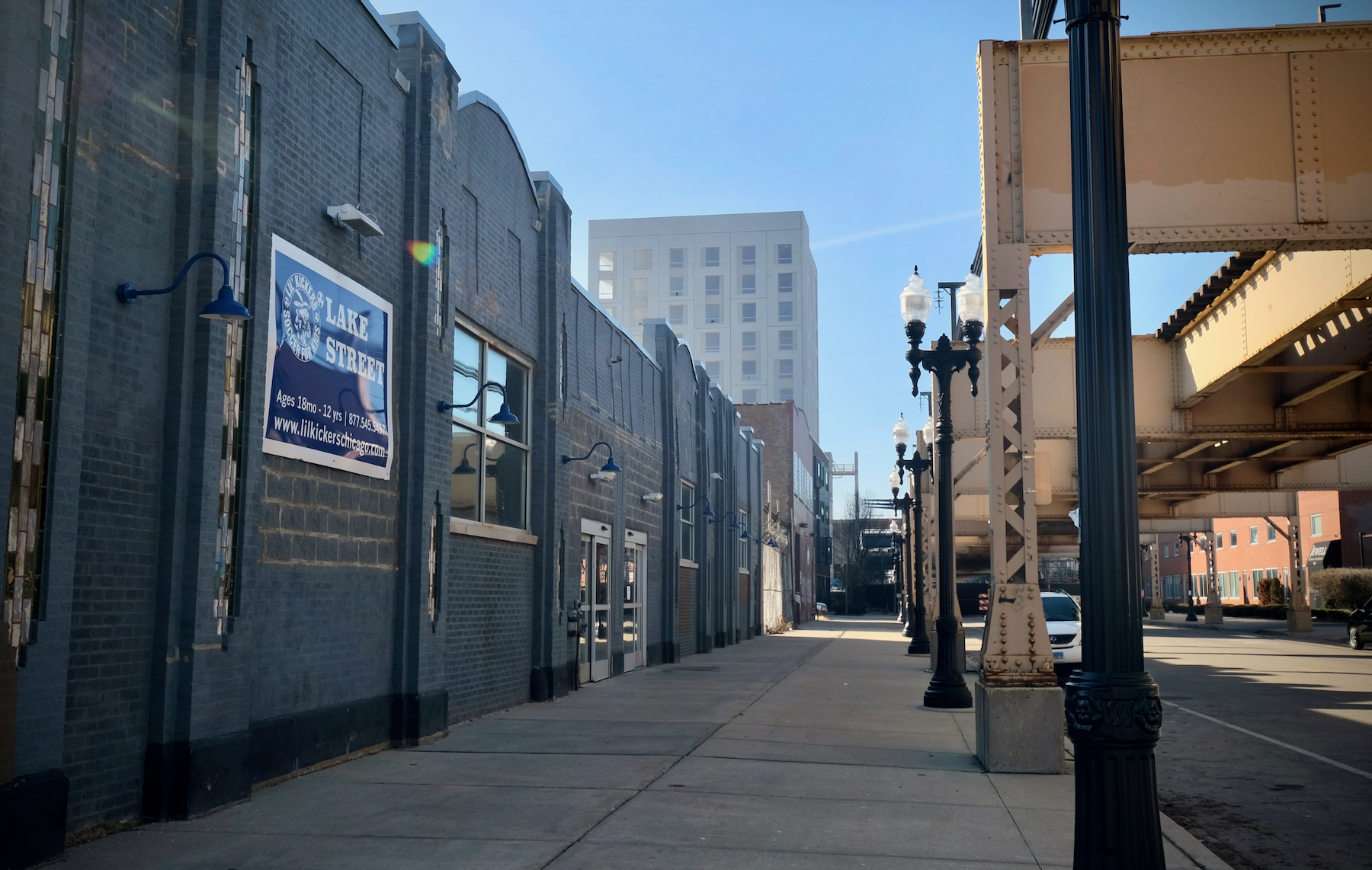
Westhaven Park IID. Photo by Jack Crawford
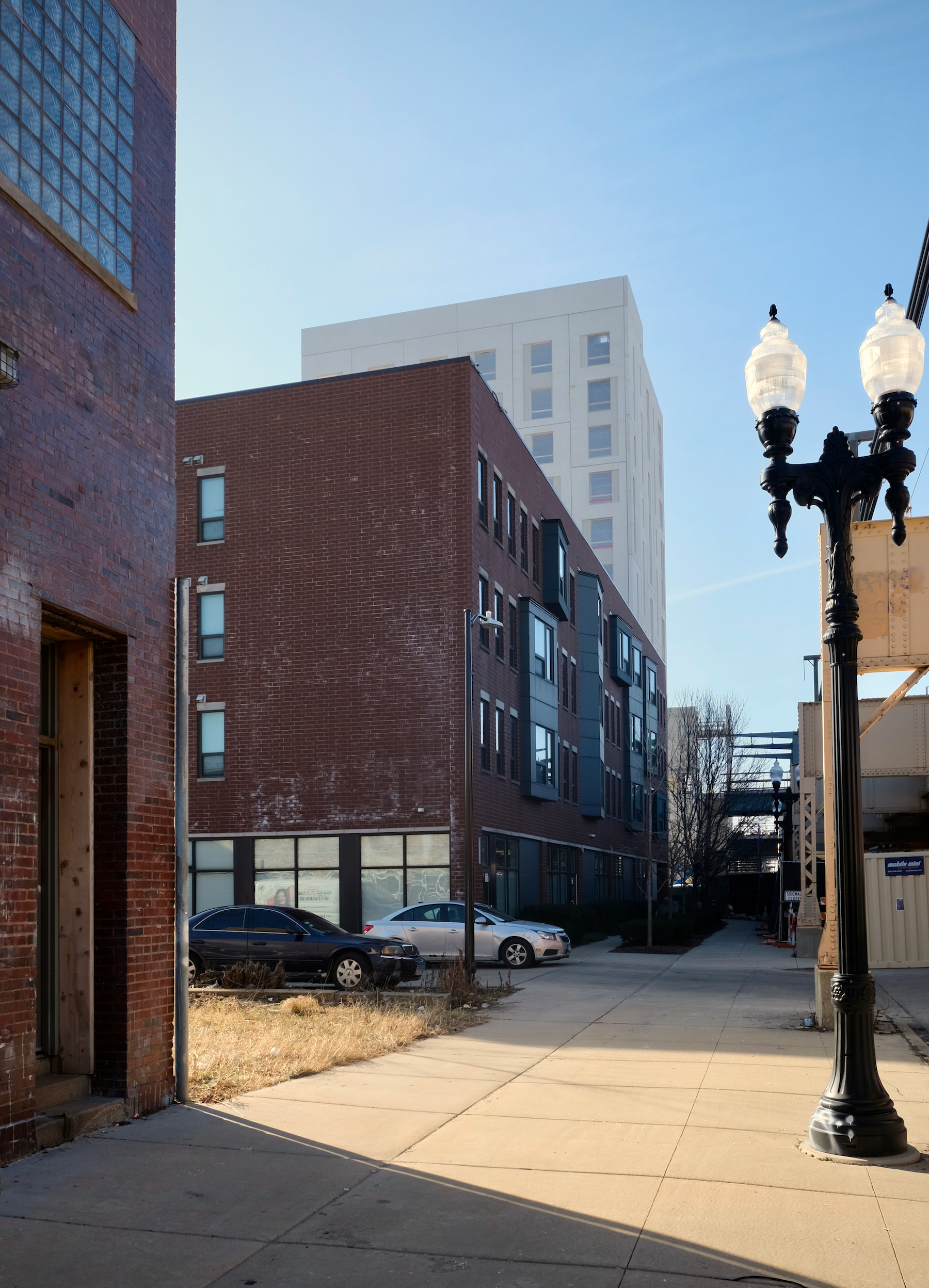
Westhaven Park IID. Photo by Jack Crawford
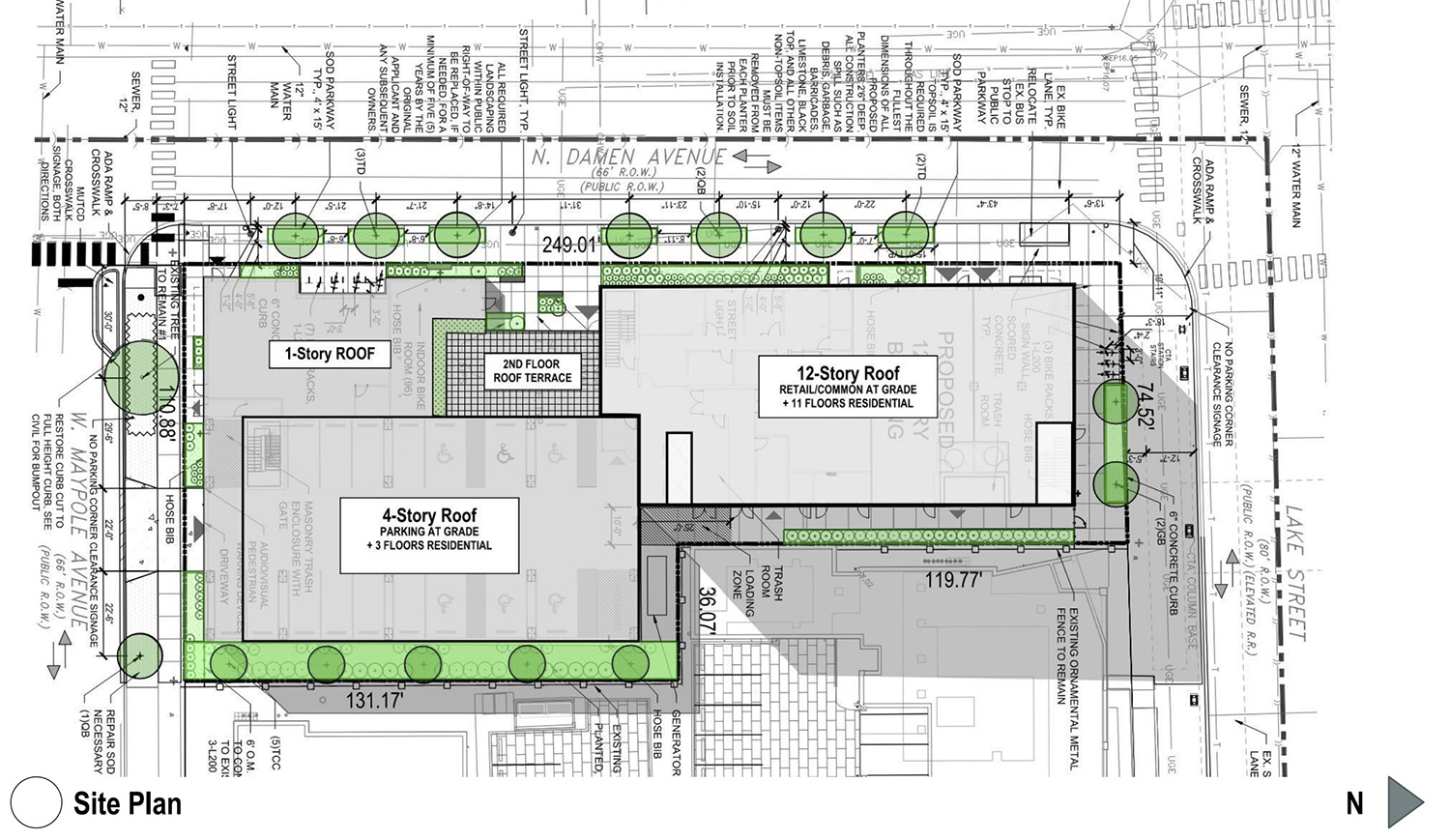
Site Plan for Westhaven Park IID. Drawing by LBBA Architects
The building will comprise two main sections, with the main residential tower at the northern end of the site. The southern section, standing four stories high, will include a 16-vehicle garage with six accessible parking spaces and a bike room on the ground floor. Additionally, the design includes a second-floor terrace above the entrance.
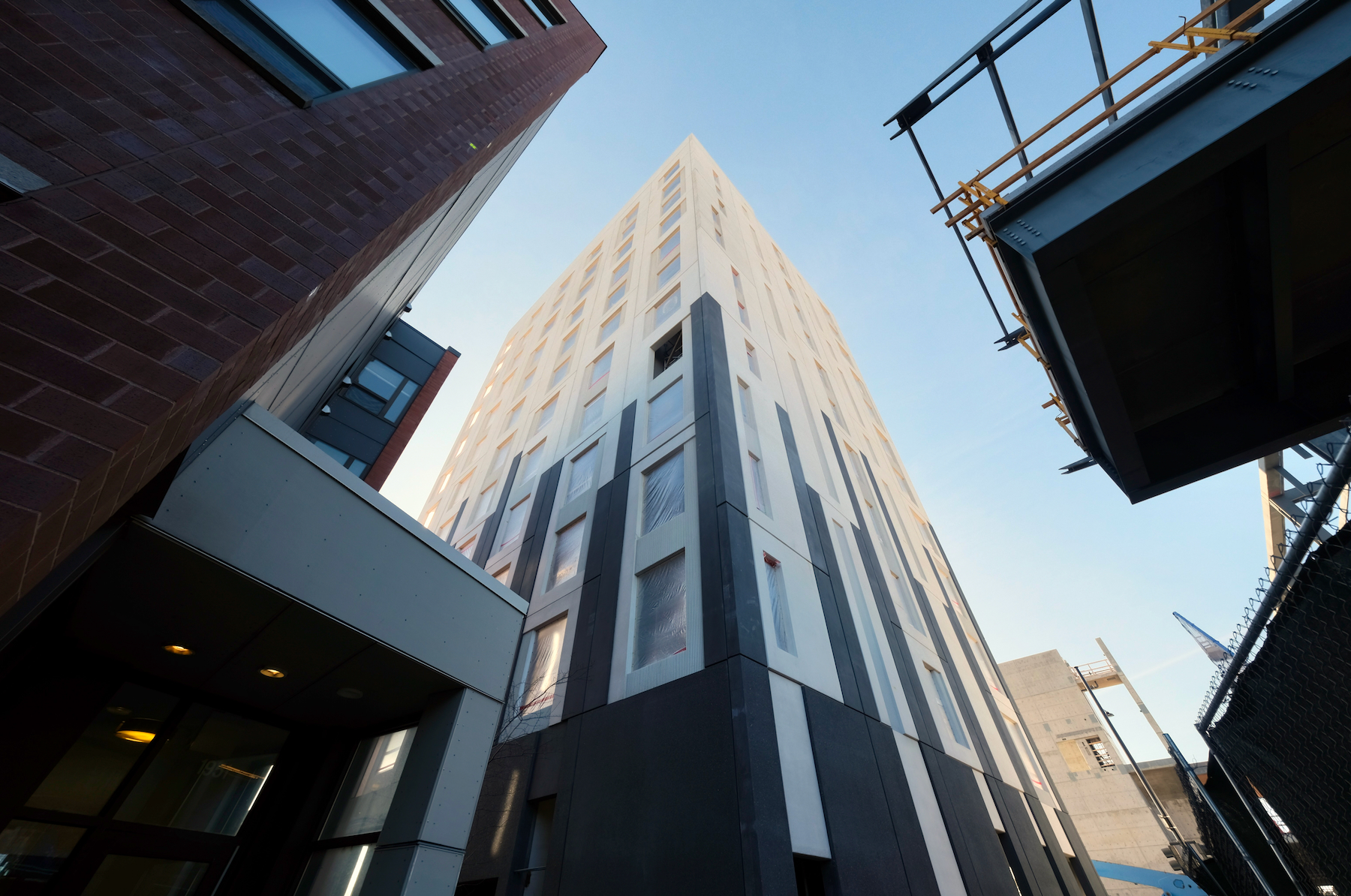
Westhaven Park IID. Photo by Jack Crawford
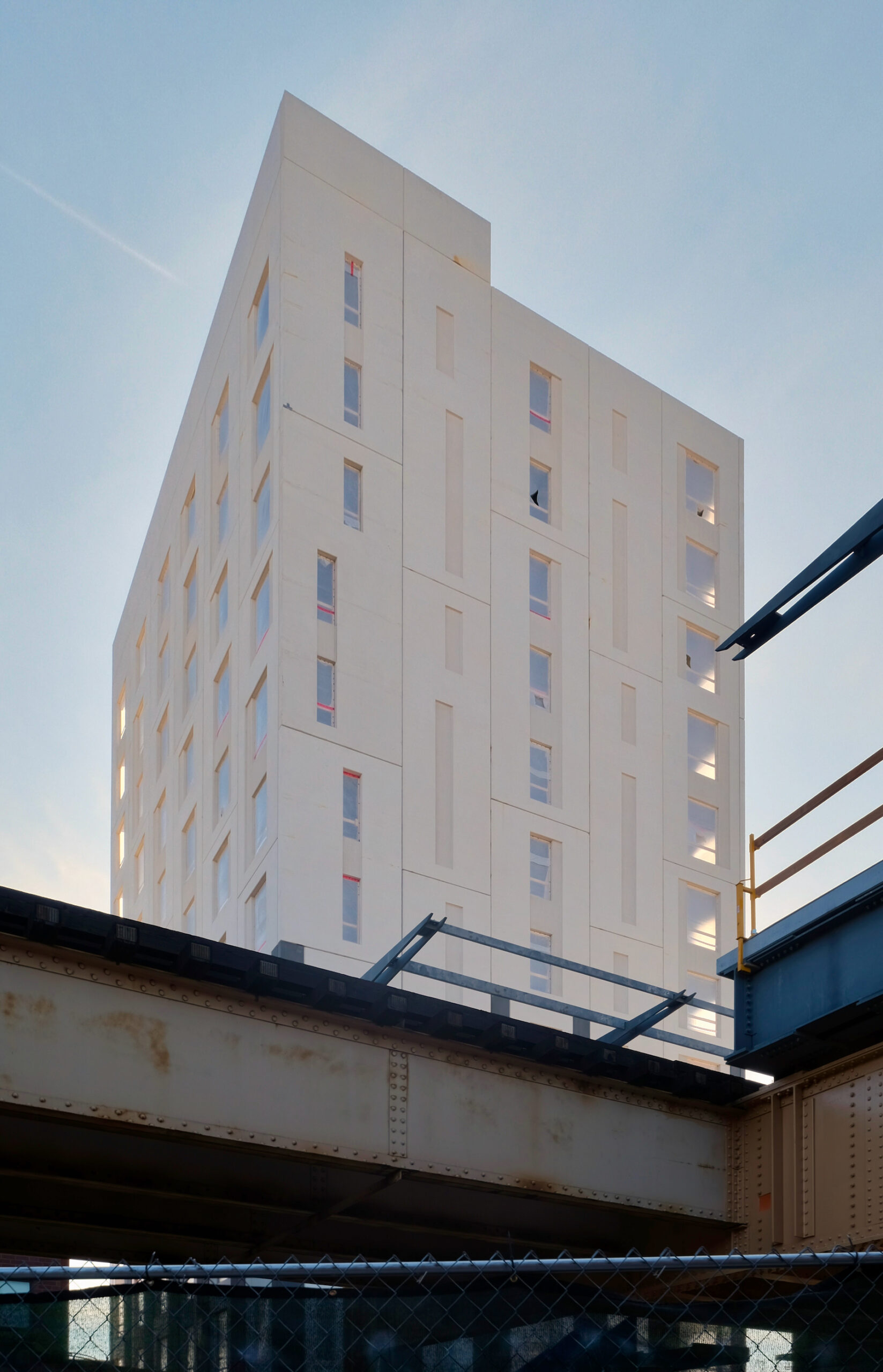
Westhaven Park IID. Photo by Jack Crawford
In addition to its close proximity to the new Green Line station, the site is next to Route 50 bus stops at the Damen & Lake intersection. Also, within approximately a 10-minute walk, residents can access Route 65 to the north, Routes 9 and X9 to the east, and Routes 20 and 126 to the south.
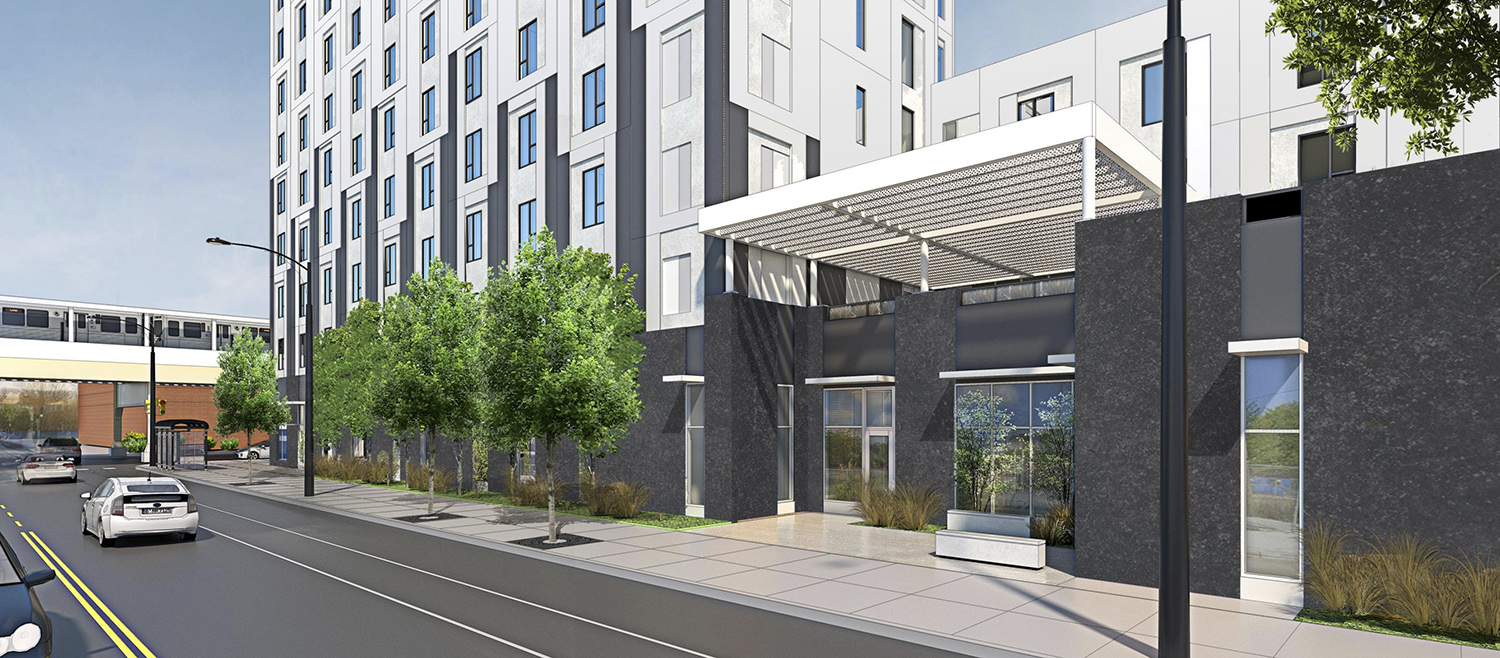
Westhaven Park IID. Rendering by LBBA
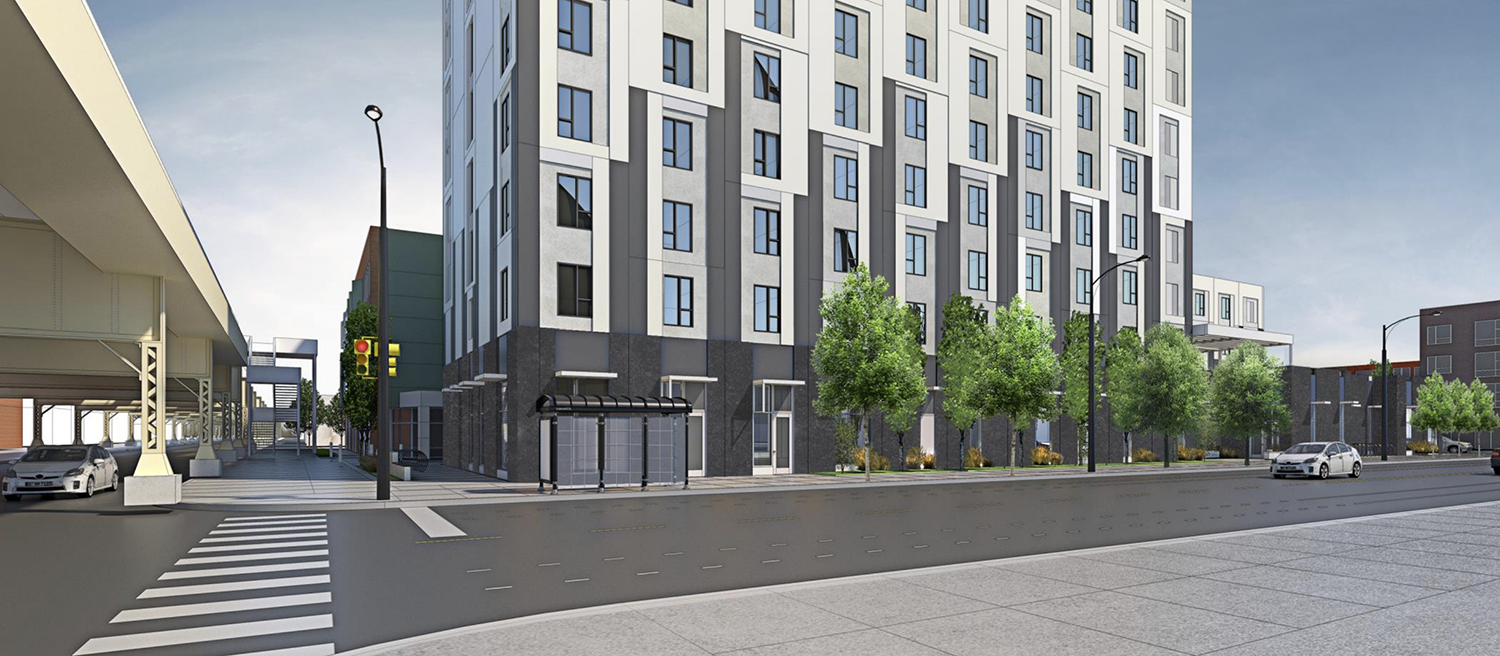
Westhaven Park IID. Rendering by LBBA Architects
Construction of the building, which features a white and gray precast concrete panel exterior, is being undertaken by McShane Construction Company and Ashlaur Construction. According to the Chicago Housing Authority’s website, Westhaven Park IID’s more than $50 million in development costs were funded through a $26.8 million tax-exempt bond from the City of Chicago’s Department of Housing, and multiple other sources including TIF financing, HOME loan, CRF funds, Low Income Housing Tax Credits, and Donation Tax Credits. Further contributions included over $12.1 million in soft funding from the Chicago Housing Authority, $12.7 million in equity from Richman Capital’s tax credit syndication, and a $5 million loan from JPMorgan Chase Bank as the permanent lender. The completion of Westhaven Park IID is scheduled for this coming September.
Subscribe to YIMBY’s daily e-mail
Follow YIMBYgram for real-time photo updates
Like YIMBY on Facebook
Follow YIMBY’s Twitter for the latest in YIMBYnews

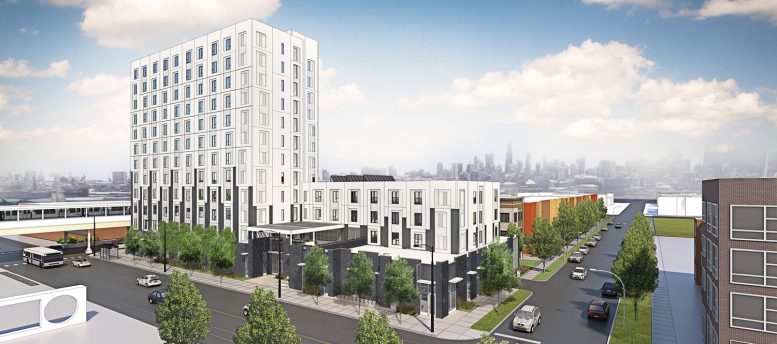
Why are mid rises not being built on the more residential side streets instead of on the commercial , and noisier main cross streets ?
There are less complaints when building on a noisier main street and there’s more infrastructure. Not to mention the zoning laws are less restrictive on main streets.
zoning
Does anyone know what’s holding up the remainder of the low-rise buildings to the east? This development has been crawling along.
I heard that after this is completed, CHA has met their quota for public housing on this site and they might look for outside developers to fill in the vacancies faster. We can dream at least.
Precast looks so cool when it’s going up and you can see the section of the building.
I think this looks awful.
This section went up alarmingly fast
Is the whole structure pre-cast pieces? The story mentions pre-cast exterior panels. But it looks like the structure is, too – I don’t see the sorts of heavy columns I expect in a poured in place building.
Does anyone know about this?
Regarding the question on the structure, the entire structure is a precast concrete system. Walls are structural (as well as the finished facade) and floors are hollow core precast planks. Let me know if you have additional questions.
Shame they overbuilt the station across the street and ruined a great opportunity for a mixed use building. This area needs a pick me up, especially since whoever owns United Center is fine with a sea of parking lots.
Yes I would like information on your location in Chicago Illinois 1999 West lake St
West Haven apts.
Sure, here you go: https://www.thecha.org/residents/public-housing/find-public-housing/westhaven-park