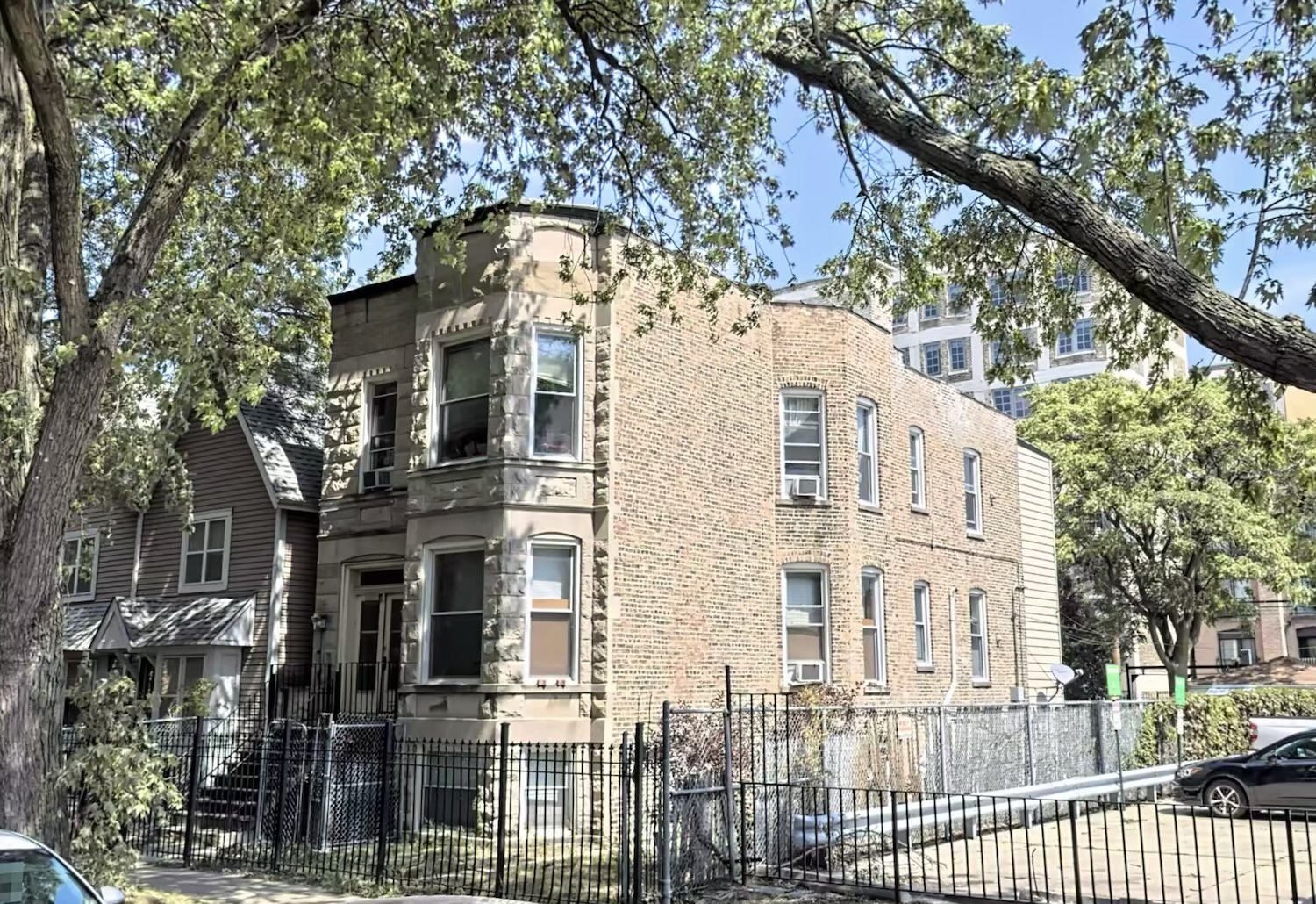A new residential project has been approved at 5039 N Winthrop Avenue in Margate Park. The project, which was approved on February 6, has a planned budget of $2,053,440.
Designed by self-certified architect John Hanna, the project will feature a three-story building housing four dwelling units and a basement. The design includes a rooftop deck and pergola, along with stair enclosures. The building will also offer front and rear balconies for the first and second stories. The project will also offer a detached four-car garage that includes a rooftop deck.
PANOPTIC Group Incorporated is serving as the general contractor for the development, and 5039 N Winthrop LLC is listed as the property’s owner.
When complete, 5039 N Winthrop Avenue will be located steps from stops for the 151 bus line. The Argyle CTA Station, which services the Red Line, is also steps from the property.
Subscribe to YIMBY’s daily e-mail
Follow YIMBYgram for real-time photo updates
Like YIMBY on Facebook
Follow YIMBY’s Twitter for the latest in YIMBYnews


Your going to tear this beautiful Graystone just to add another floor?
There’s literally a huge effing parking lot next to this gorgeous old building. Wtf is wrong with this city? All that aldermanic privilege going to nothing.
From the exterior, this seems to be a very cookie cutter graystone. But why not renovate and expand the existing structure. There are several examples on the north side of some creative ways architects have expanded classic two flats just like this one. SIGH.
From the exterior, this seems to be a very cookie cutter graystone. But why not renovate and expand the existing structure? There are several examples on the north side of some creative ways architects have expanded classic two flats just like this one. SIGH.