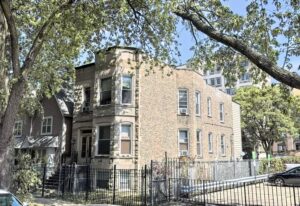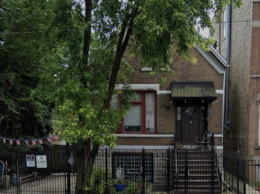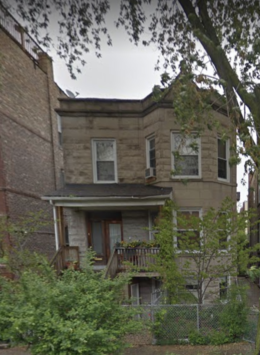Demolition Permit For 1735 West Grand In West Town Signals Progress Toward 32-Unit Apartment Building
A demolition permit has been issued for a modest single-story residence at 1735 West Grand Avenue in West Town. That tear down could mean construction is imminent for a 32-unit apartment building planned for the lot spanning 1735 through 1747. Two buildings that were home to the AmTab manufacturing Company next door were permitted for demolition in August 2017. Those lots have been vacant since demo work was completed.





