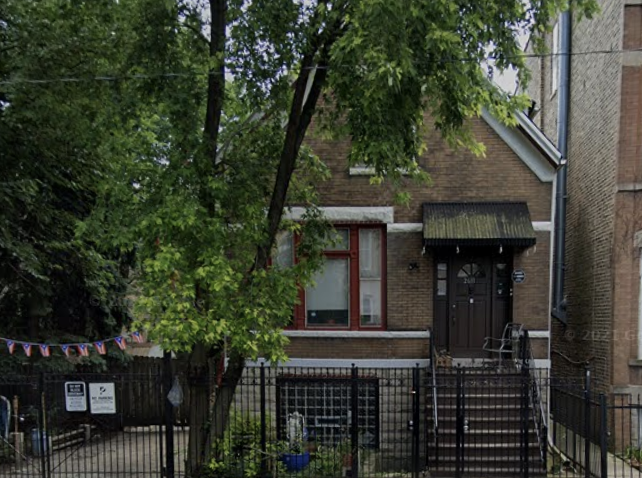New permits have been issued for a three-story multi-unit building located at 2611 West Haddon Avenue in the West Town neighborhood. YIMBY reported on demolition permits that were issued last week. The permit owner is once again listed as 2609-11 W Haddon LLC and plans will include five units, a basement level, a rooftop deck, and two detached garages for a total of five vehicles. The building will feature a front deck on the second floor and rear decks on the first and third floors.
John C Hanna is the architect of record. There are no publicly available renderings at this time, but as with many Hanna projects, this building will have a masonry facade.
The lot is in a very walkable neighborhood with many accessible retail and dining options nearby. Bus service for Route 70 can be found at the Division & Rockwell stop via a two-minute walk north. The National Museum of Puerto Rican Arts & Culture is a 13-minute walk from the property and just beyond that is Humboldt Park, providing access to ample public green space year-round.
Panoptic Group Inc will be serving as the general contractor on the project which has a reported cost of $2.15 million. The timeline for the build hasn’t been revealed
Subscribe to YIMBY’s daily e-mail
Follow YIMBYgram for real-time photo updates
Like YIMBY on Facebook
Follow YIMBY’s Twitter for the latest in YIMBYnews


Be the first to comment on "New Permits Issued for 2611 West Haddon Avenue in West Town"