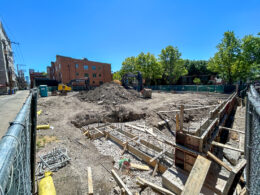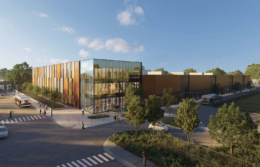Foundation work underway at 1440 W Fillmore Street in Little Italy
Foundation work is underway for a five-story, 50-unit residential building at 1440 W Fillmore Street in the Little Italy neighborhood. The property received its New Construction permit from the City of Chicago on May 15 of this year.





