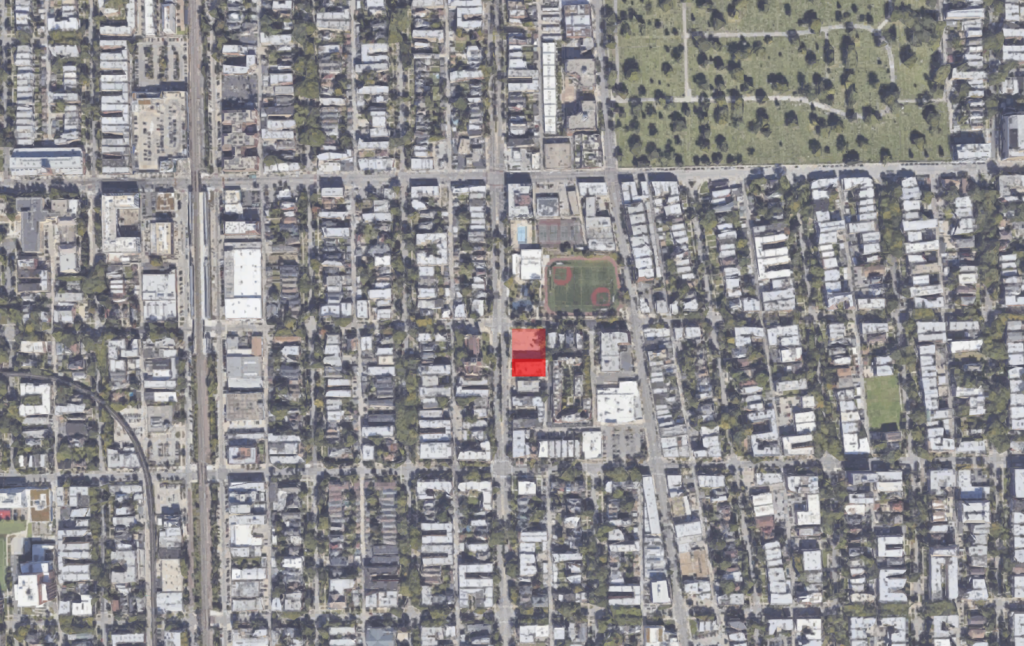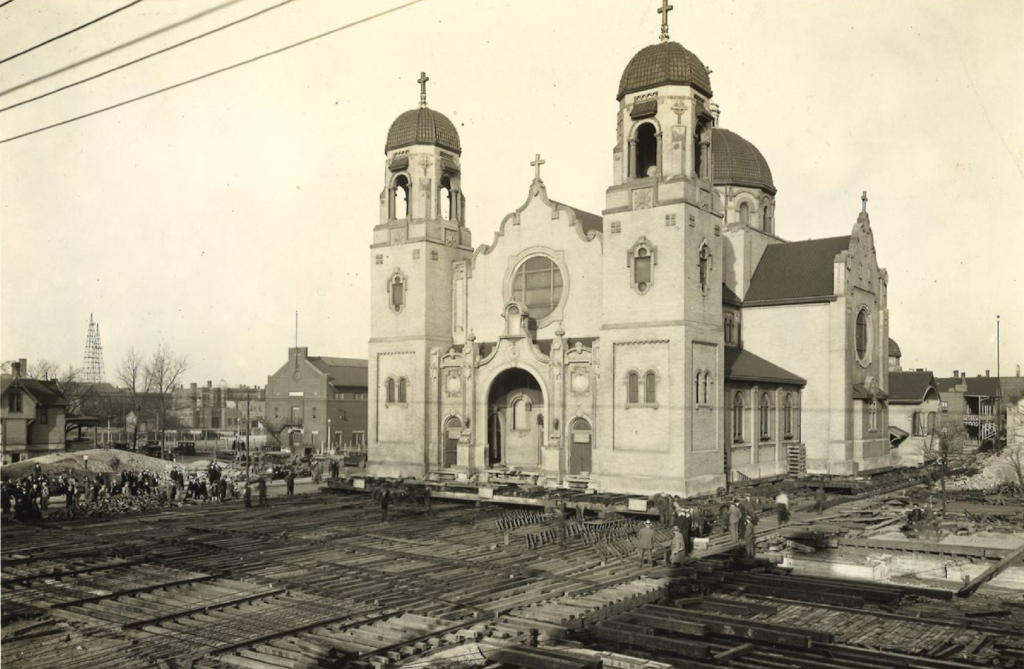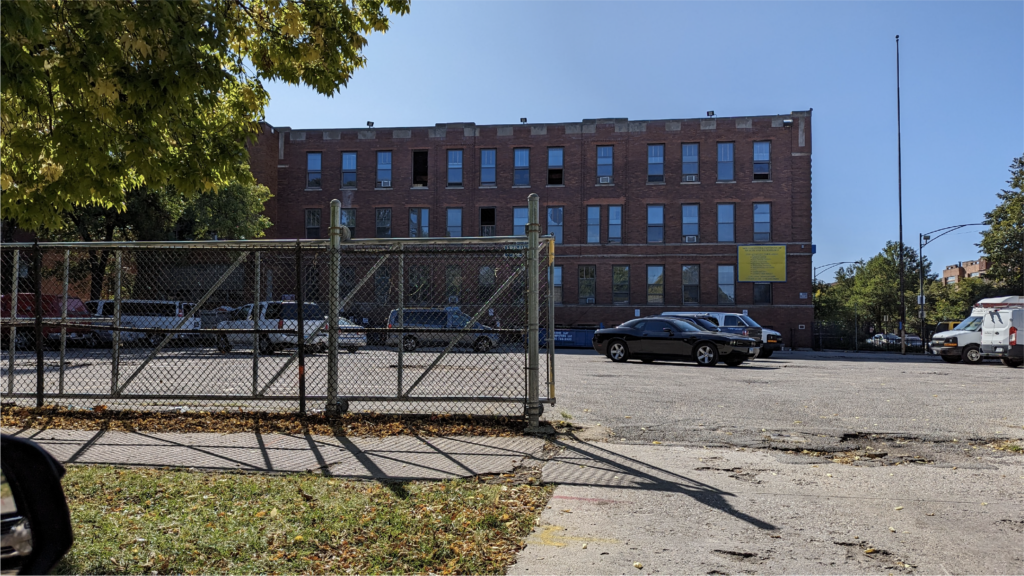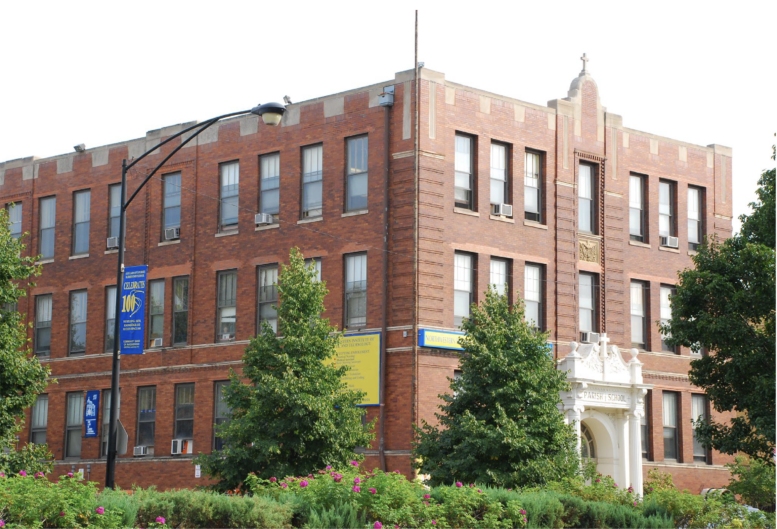Permits have been issued for the residential conversion of the Our Lady Lourdes School at 4641 N Ashland Avenue in Uptown. We initially covered plans for this late last year as the project became the second to be proposed at the church, sitting near the intersection with W Leland Avenue. The development is being led by Honore Properties with architecture firm Kennedy Mann working on its design.

Site context map of Lourdes School via Google Maps
The school previously served the community for over 70 years before it closed in 2004, with its namesake church dating back to 1892. The current church was built in 1916 but not at its current location, it was moved and rotated soon after its completion when Ashland was widened. This was around when the school was built in the 1930s along with the convent.

Image of Our Lady Lourdes church building move across Ashland via Chicago Catholic
Rising three stories in height with a red brick facade, the building features intricate detailing around its white stone entrances which will receive repairs as part of the work. The 20,000 square feet of interior space will be converted into 42 residential units, though the unit make up is currently unknown. Of these, at least nine will be considered affordable.

Image of Lourdes School via Uptown Update
Similar to the entrances, the facade will receive repairs and a large amount of its windows will be replaced as work had already begun last year. Demolition of its interior is ongoing as it prepares for interior work to begin, which will be executed by H&S Remodeling Inc. Though a construction timeline hasn’t been revealed, we know the large adjacent parking lot will be used for residents prior to itself also being developed.
Subscribe to YIMBY’s daily e-mail
Follow YIMBYgram for real-time photo updates
Like YIMBY on Facebook
Follow YIMBY’s Twitter for the latest in YIMBYnews


20,000 / 42 = 476 sq ft per unit. Either these are all studios or that 20,000 number is not correct.
Are there currently plans for the parking lot?
Well, there are now. But it’s almost 2 years after you wrote that so now you probably know that too.
There were students pictures on the wall of first floor. I am in one like to get it some how