Structural work is nearing completion for the expansion at the Advocate Illinois Masonic Hospital in Lake View. Situated at 900 W Nelson Street, the new medical wing is now being constructed as a single, integrated project, encompassing what was initially planned as two distinct sub-phases.
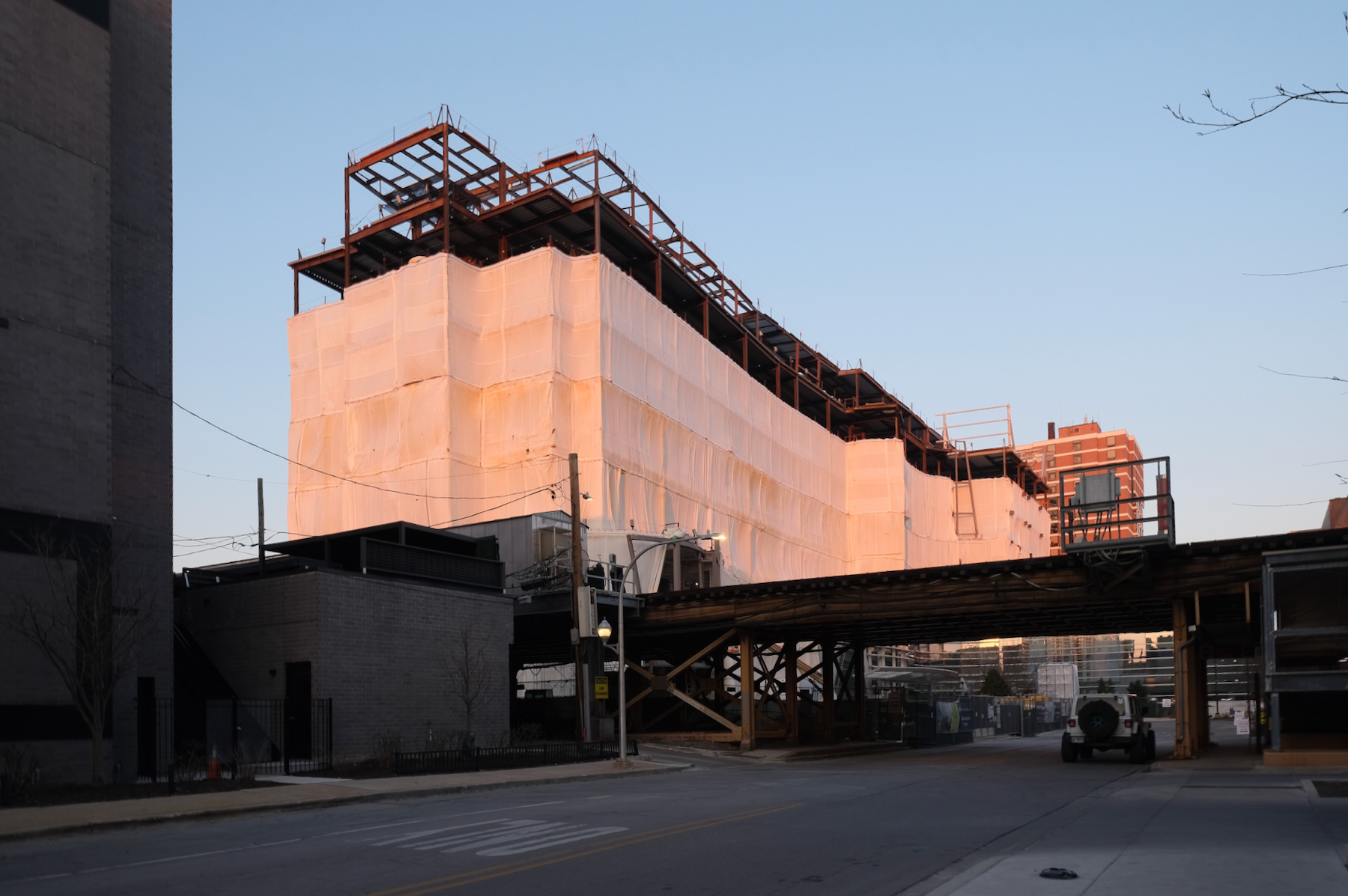
Illinois Masonic Expansion at 900 W Nelson Street. Photo by Jack Crawford
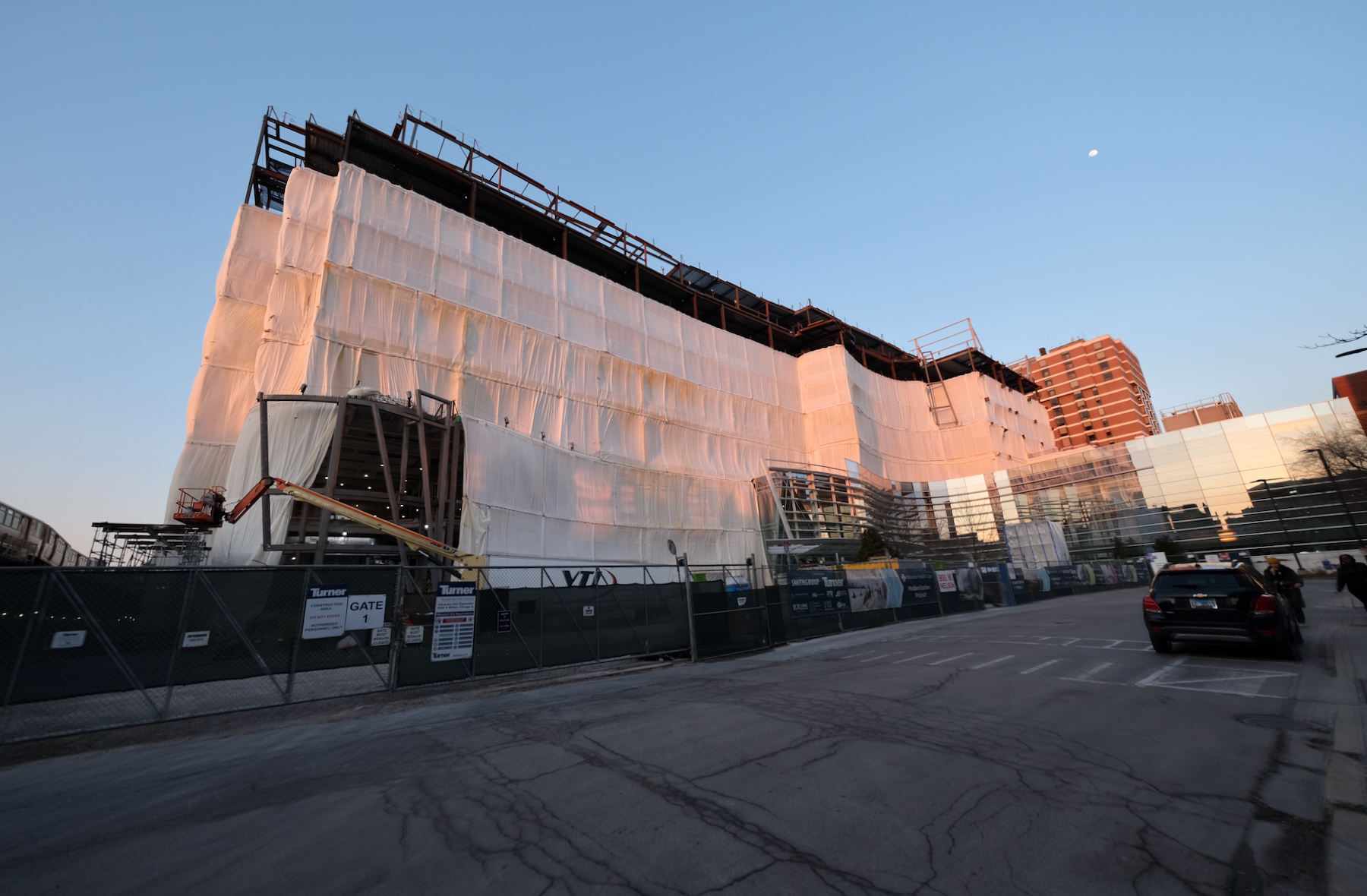
Illinois Masonic Expansion at 900 W Nelson Street. Photo by Jack Crawford
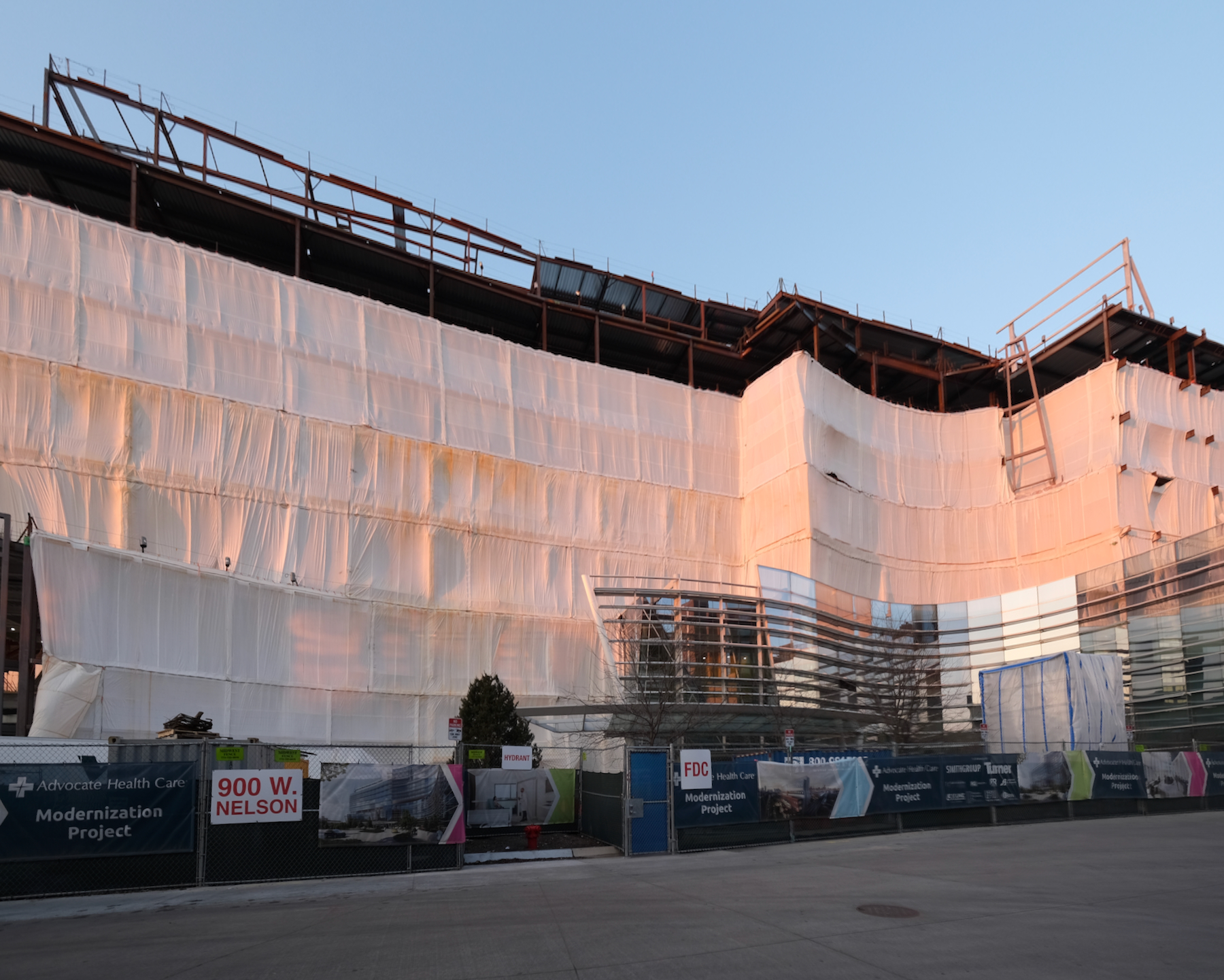
Illinois Masonic Expansion at 900 W Nelson Street. Photo by Jack Crawford
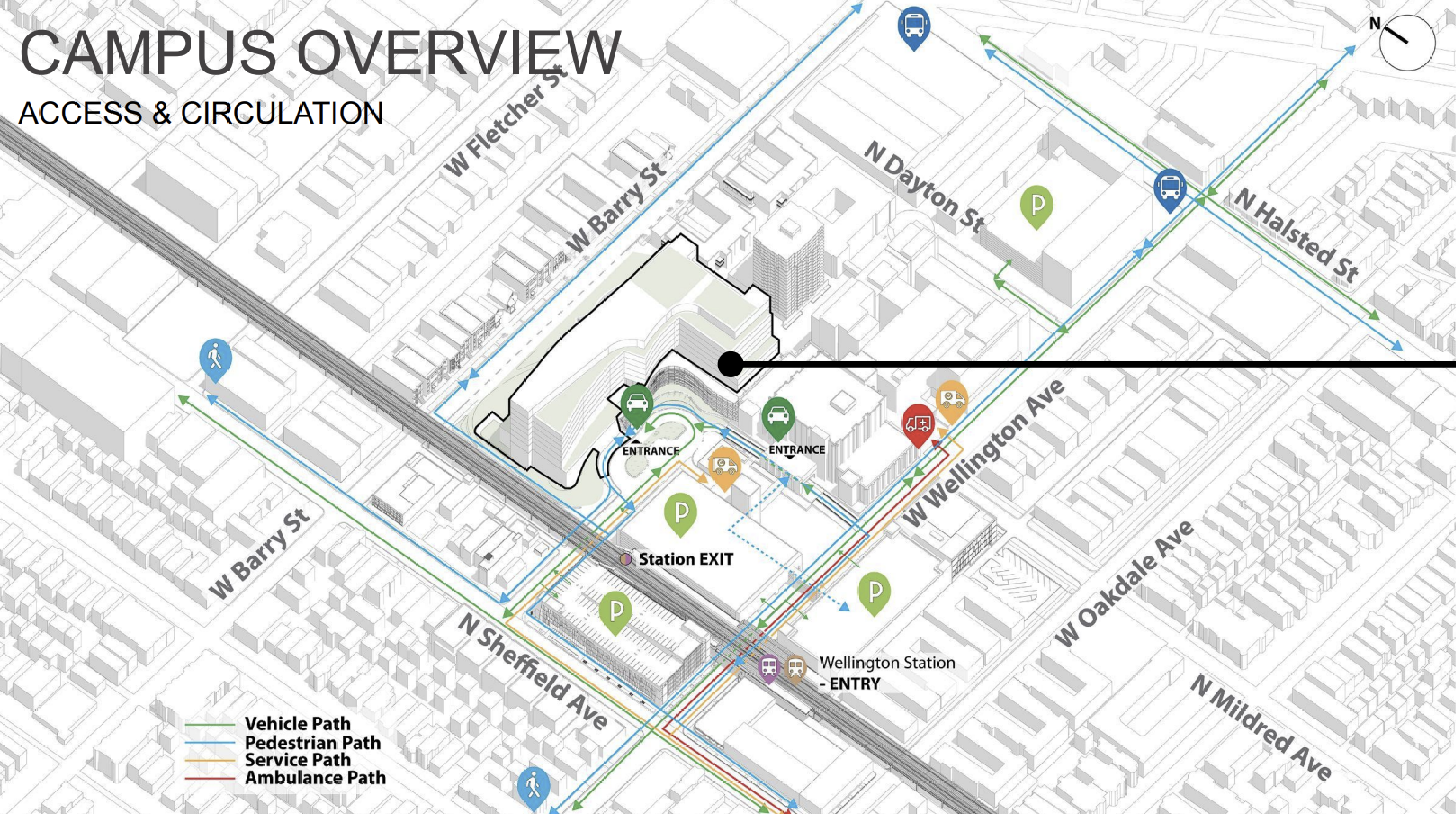
Finished site context map of 900 W Nelson Street by SmithGroup
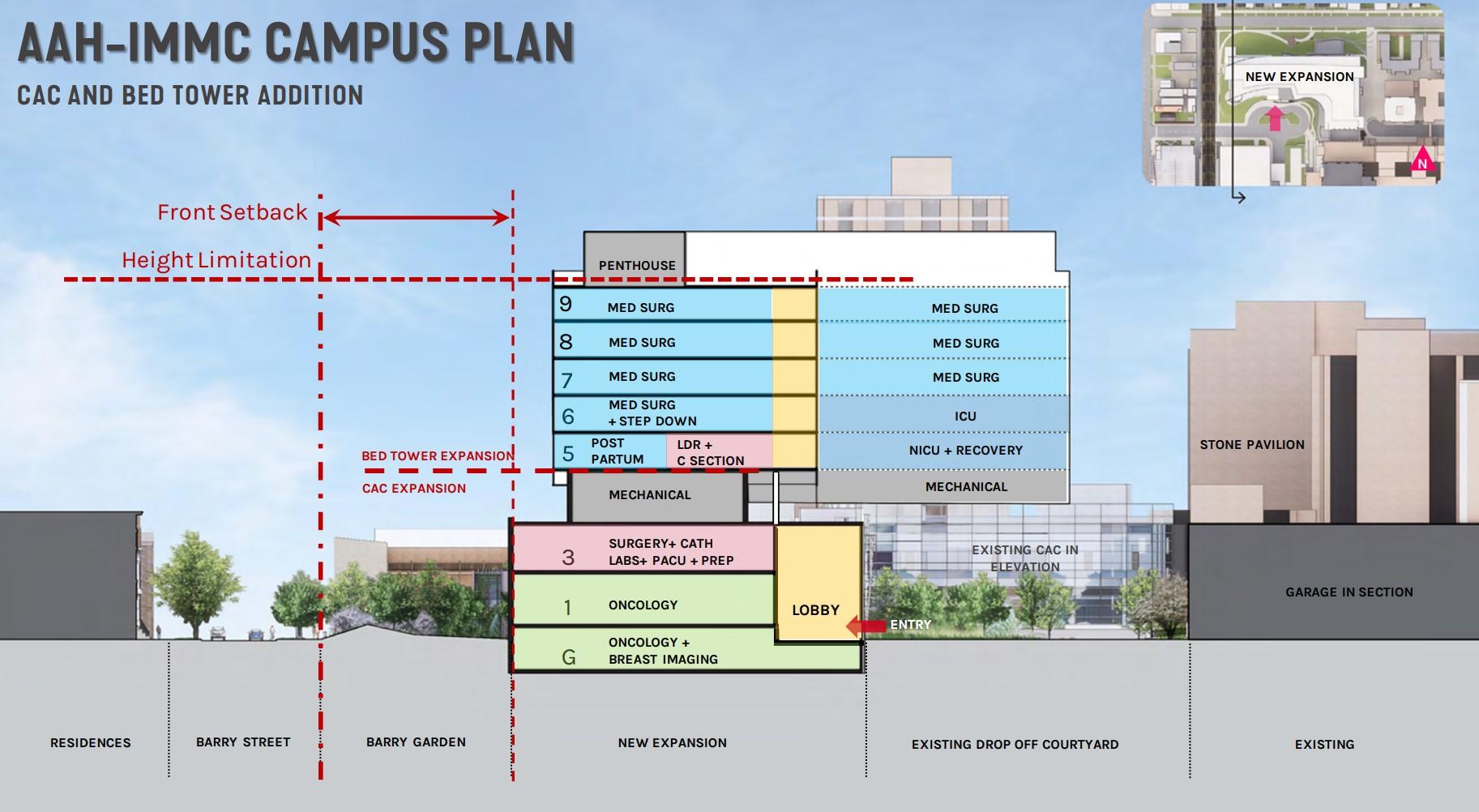
900 W Nelson Street. Sectional by SmithGroup
The planned construction will result in an eight-story extension to the existing medical facility, which was completed in 2015. This $645 million project aims to expand the campus by an additional 332,780 square feet and to refurbish 260,493 square feet of the existing hospital space. A key focus of the project is the creation of private rooms, leading to a reduced total bed count in the facility from 397 to 326. The additional space will also enhance the hospital’s capacity in operating rooms, ICU and NICU, oncology, and breast imaging.
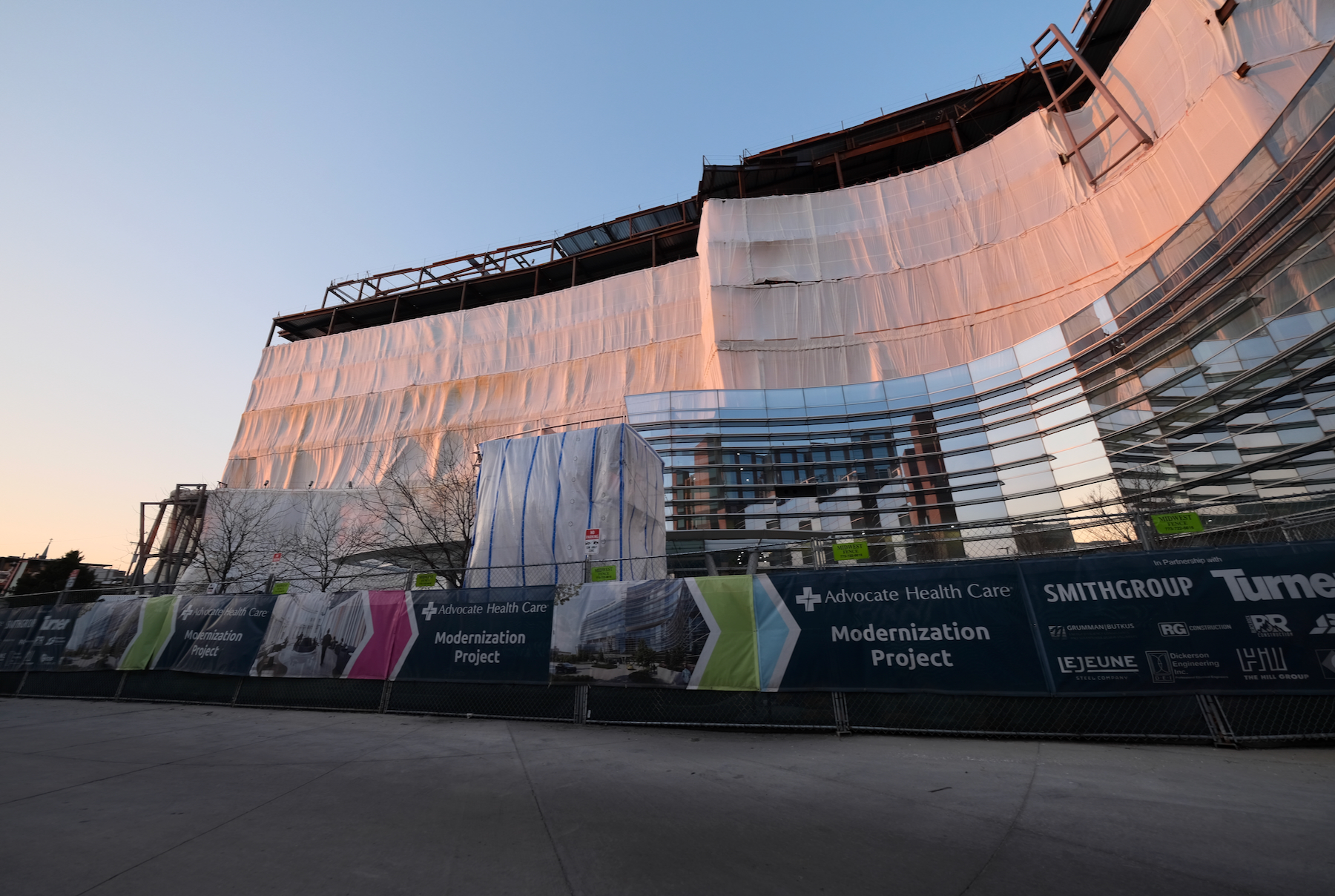
Illinois Masonic Expansion at 900 W Nelson Street. Photo by Jack Crawford
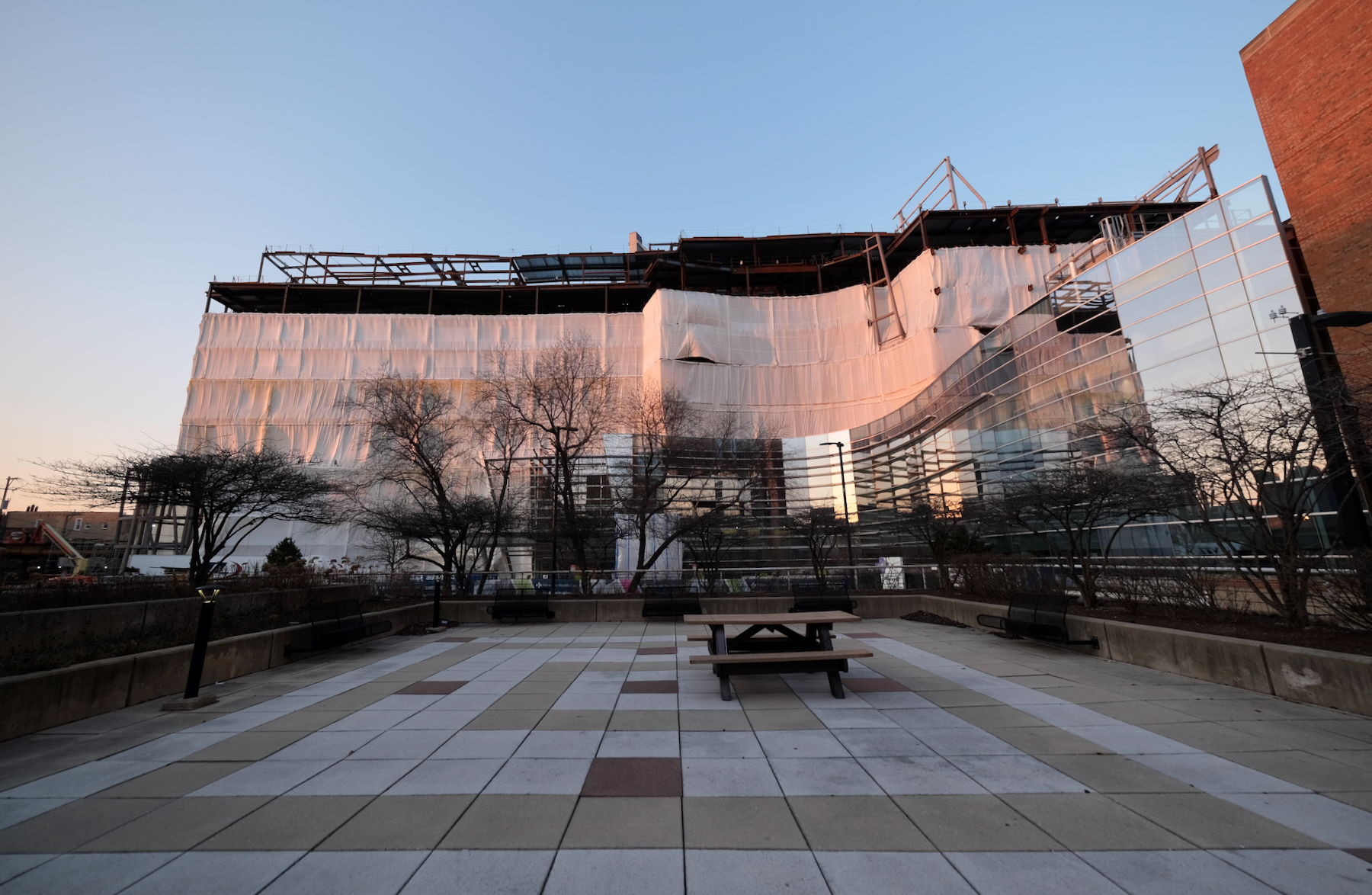
Illinois Masonic Expansion at 900 W Nelson Street. Photo by Jack Crawford
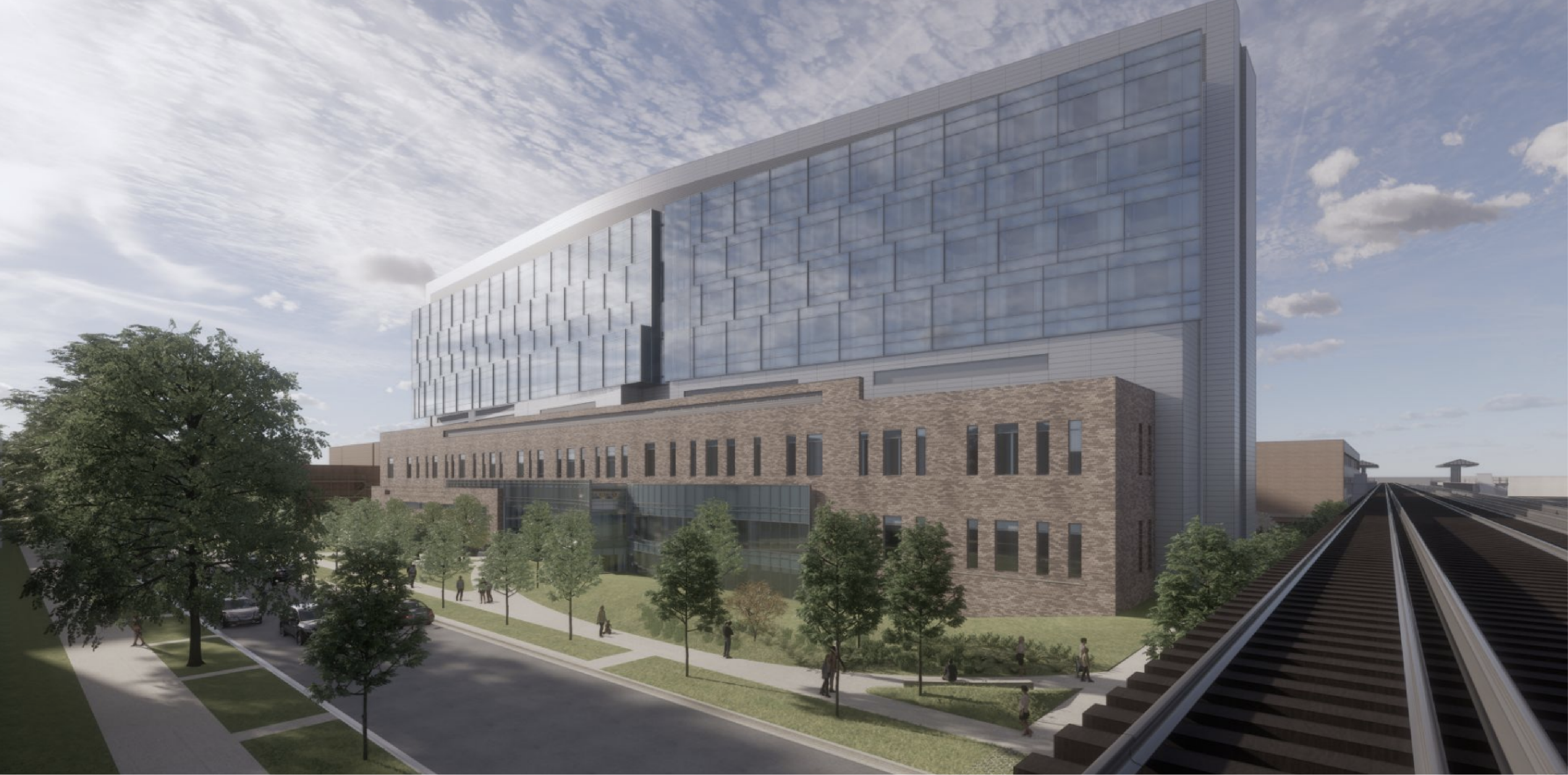
Rendering of the northwest facade of 900 W Nelson Street by SmithGroup
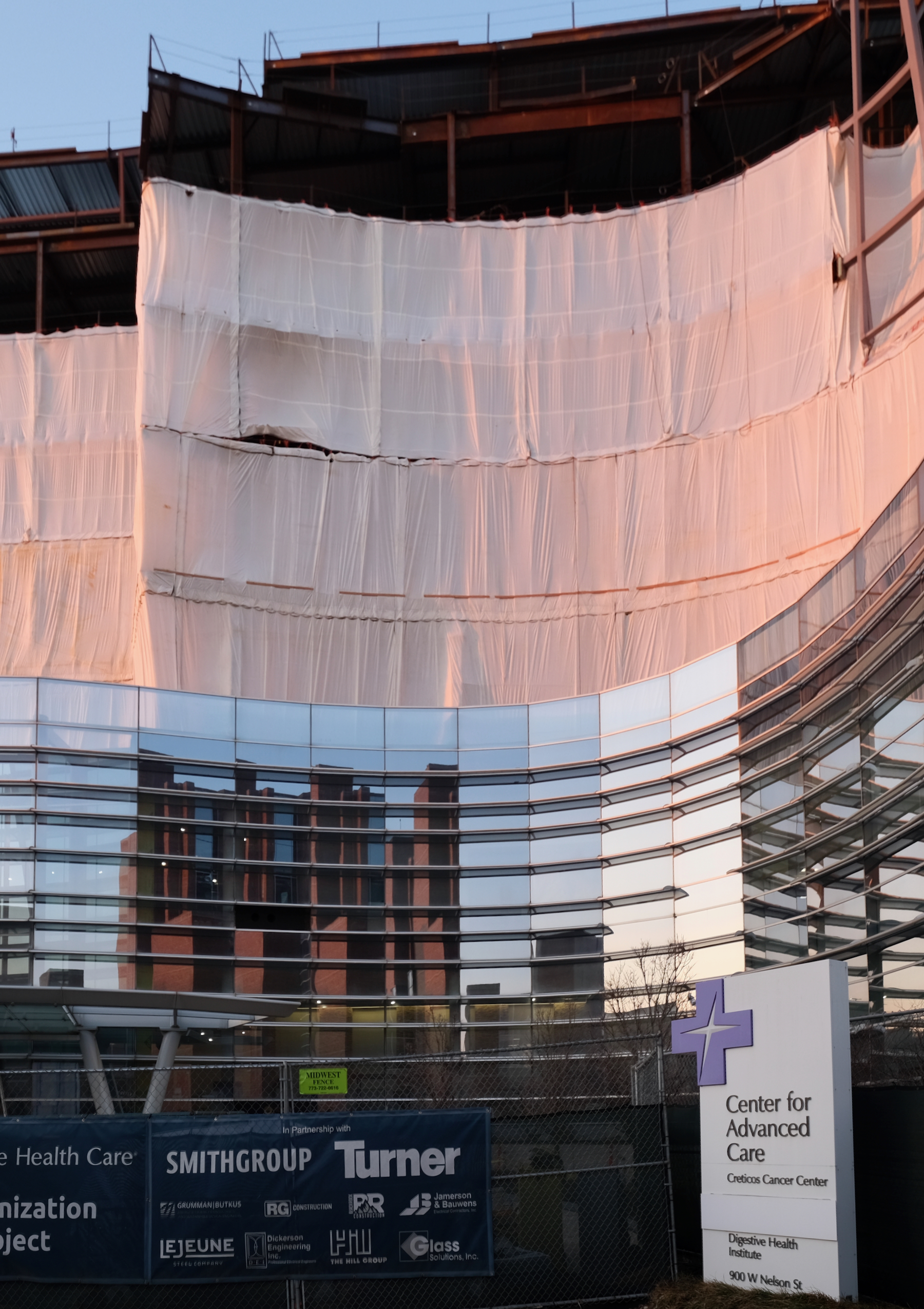
Illinois Masonic Expansion at 900 W Nelson Street. Photo by Jack Crawford
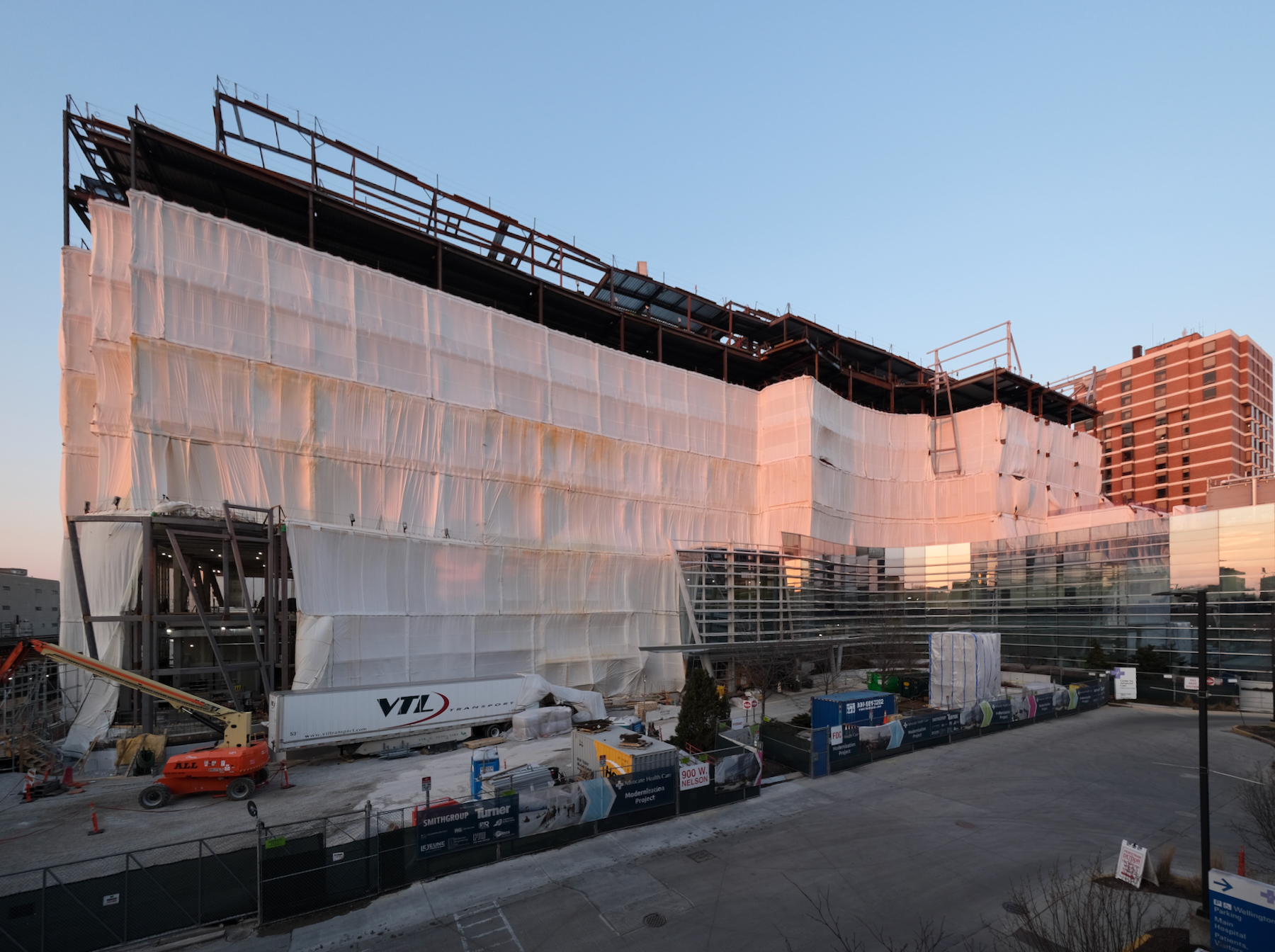
Illinois Masonic Expansion at 900 W Nelson Street. Photo by Jack Crawford
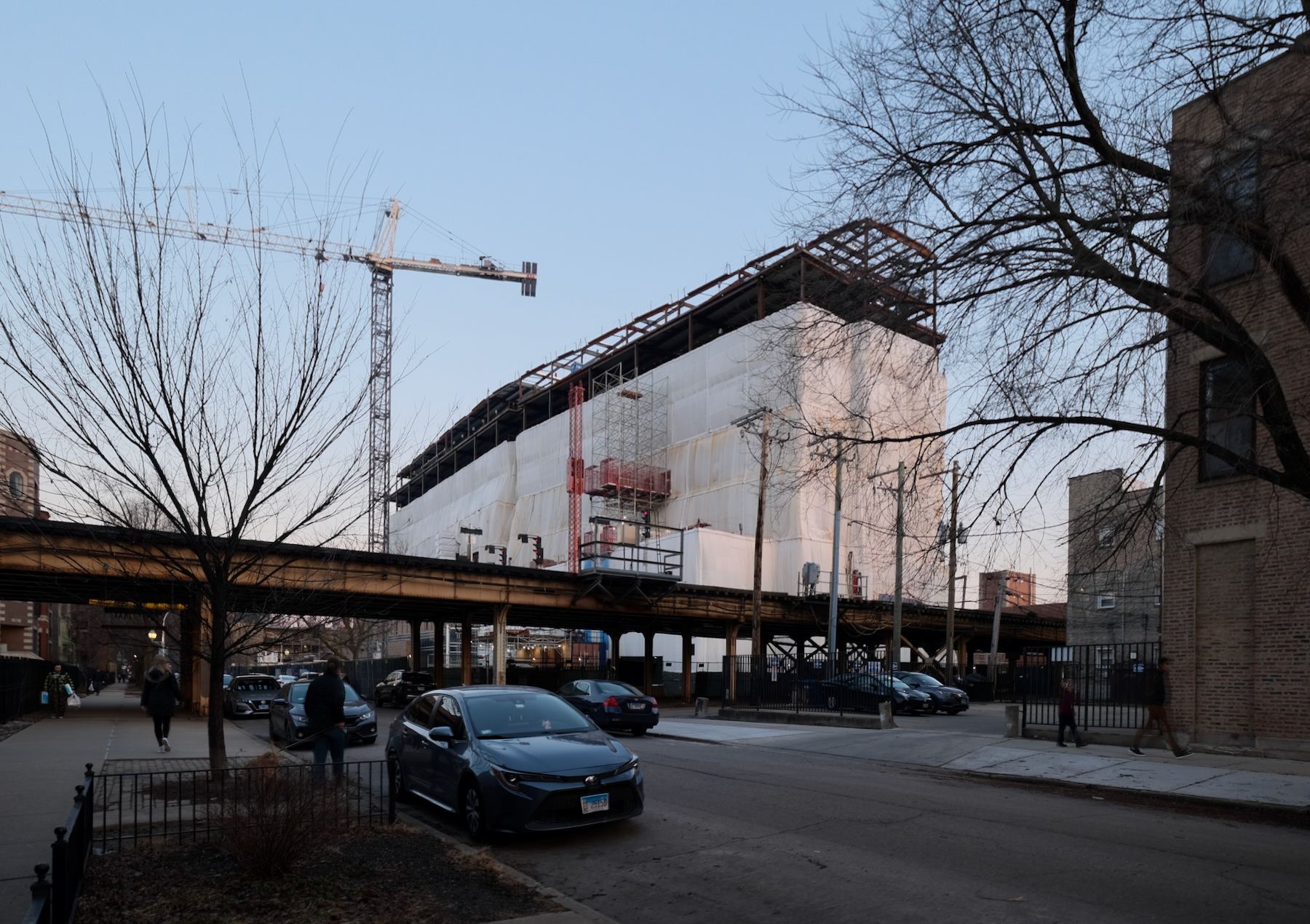
Illinois Masonic Expansion at 900 W Nelson Street. Photo by Jack Crawford
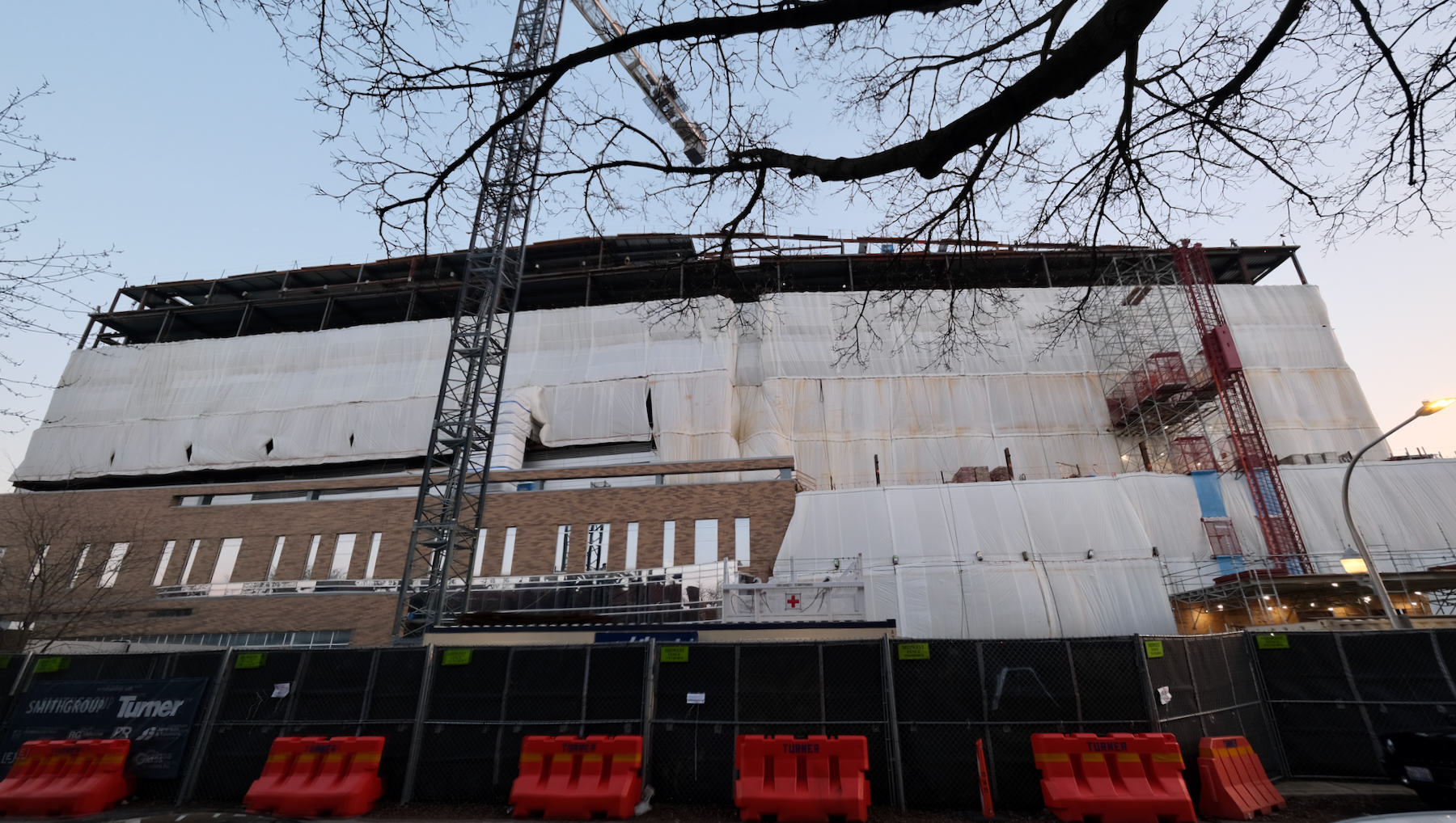
Illinois Masonic Expansion at 900 W Nelson Street. Photo by Jack Crawford
Designed by SmithGroup, the architecture of this 241-foot expansion mirrors that of its adjoining existing structure, featuring a curved design clad in a blend of glass, light-toned metal, and masonry.
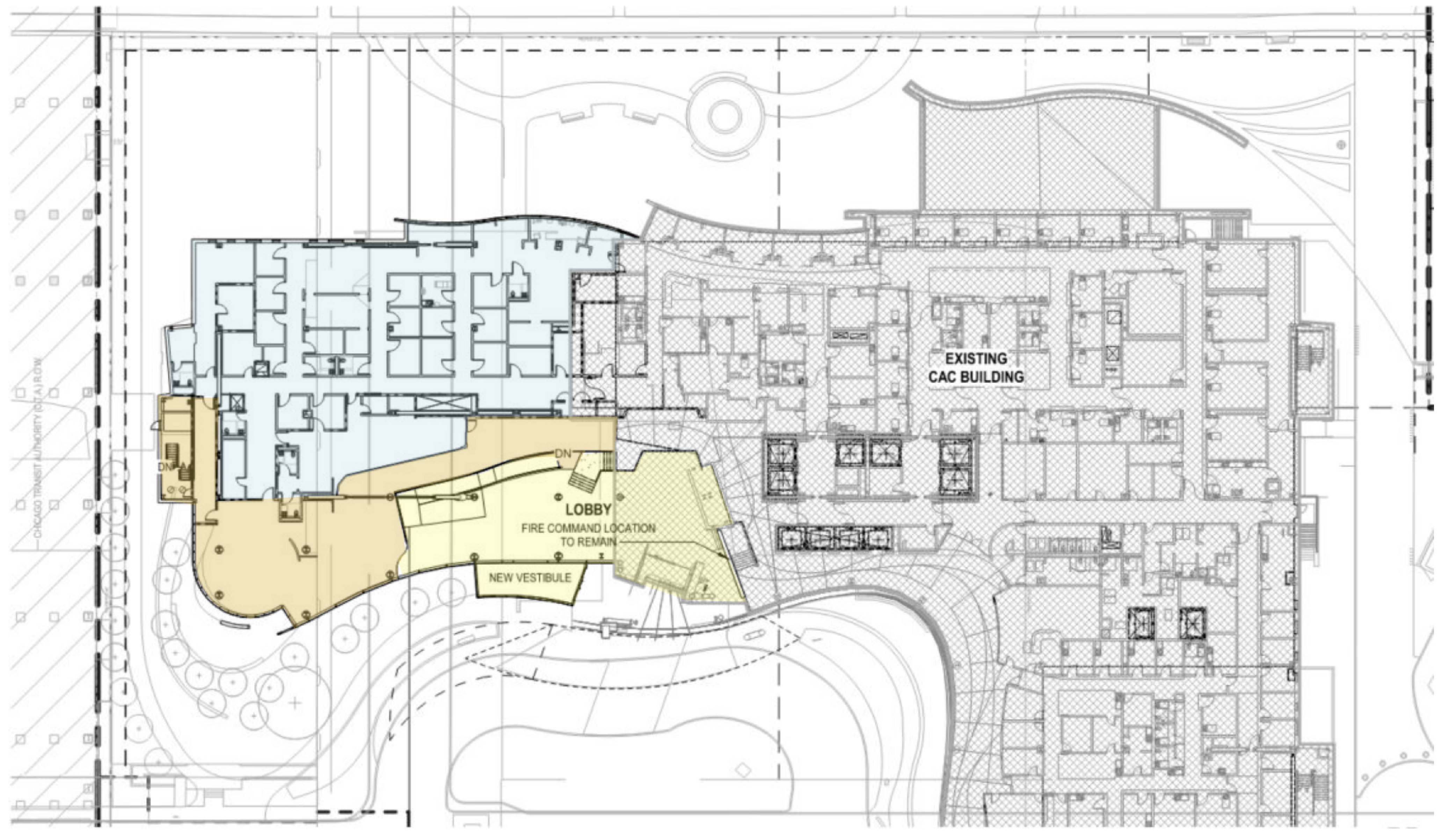
First floor plan of phase 03A of 900 W Nelson Street by SmithGroup
Currently, there are no plans to add extra parking specifically for this expansion. The site is situated directly north of Wellington Station, which is served by the Brown and Purple Lines. It is also a five-minute walk from Belmont Station, offering access to the Brown, Purple, and Red Line services. For bus service, Routes 8, 22, 76, and 77 can be accessed within a ten-minute walk.
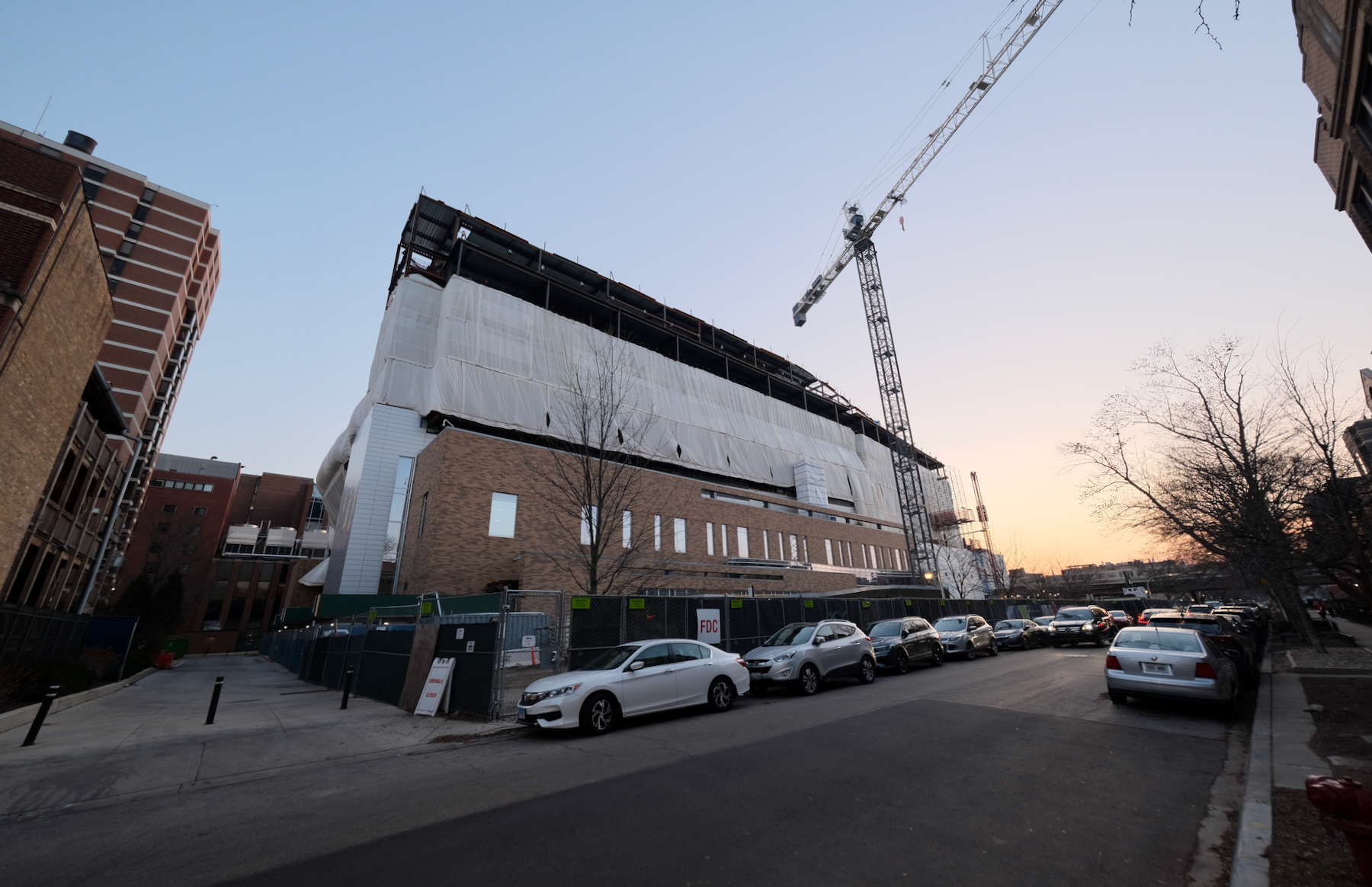
Illinois MasoniIllinois Masonic Expansion at 900 W Nelson Street. Photo by Jack Crawfordc Expansion at 900 W Nelson Street. Photo by Jack Crawford
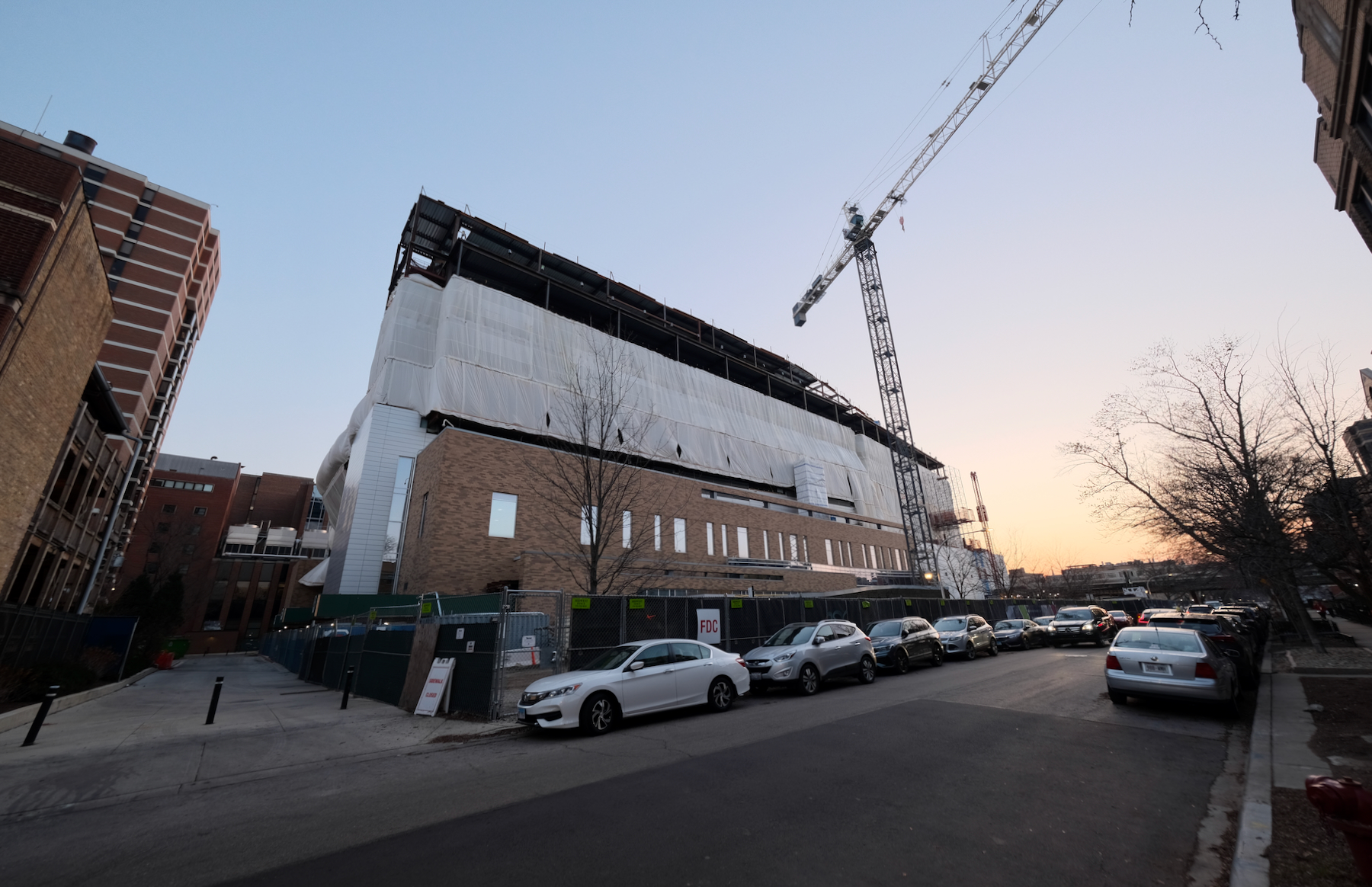
Illinois Masonic Expansion at 900 W Nelson Street. Photo by Jack Crawford
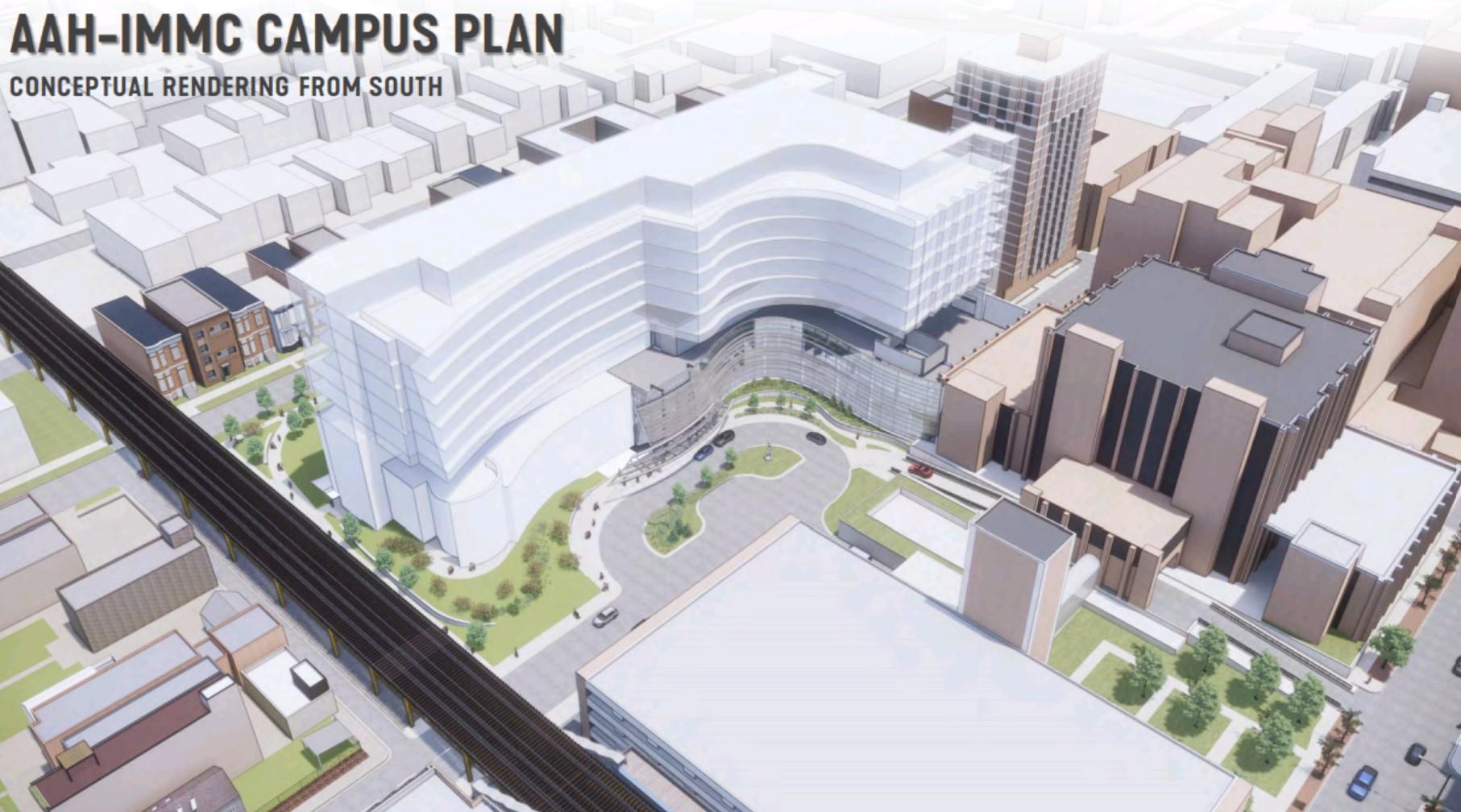
900 W Nelson Street. Rendering by SmithGroup
Turner Construction Company is overseeing the construction as the general contractor, with work expected to complete by next year.
Subscribe to YIMBY’s daily e-mail
Follow YIMBYgram for real-time photo updates
Like YIMBY on Facebook
Follow YIMBY’s Twitter for the latest in YIMBYnews

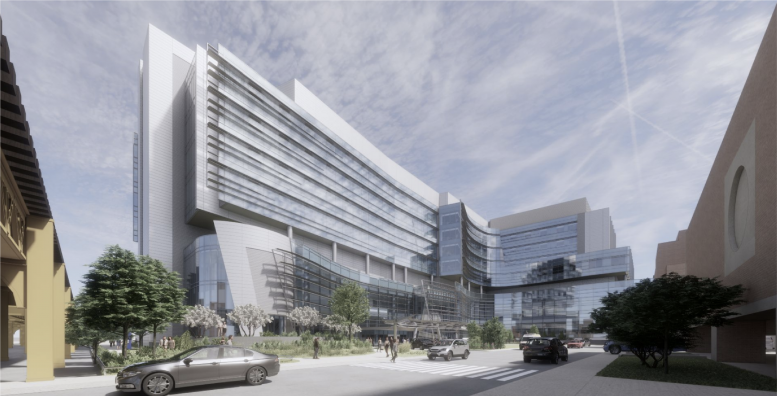
I live near this building. Although I love the contribution of this hospital as a respected trauma center, but I will say that I think this structure is bigger than most people expected! It’s HUGE and TALL and it snuffed out the sunset for a lot of neighbors. I know it will be a beautiful design, but I don’t think the surrounding neighbors were expecting that size.