New renderings and details have been revealed for the nearly complete redevelopment of the Ramova Theater at 3518 S Halsted Street in Bridgeport. Located just south of the intersection with W 35th Street, plans for its remodel have been in the works for over four years and broke ground back in 2021. The development is being led by Baum Revisions, who is also working on the Congress Theater, and Our Revival Chicago.
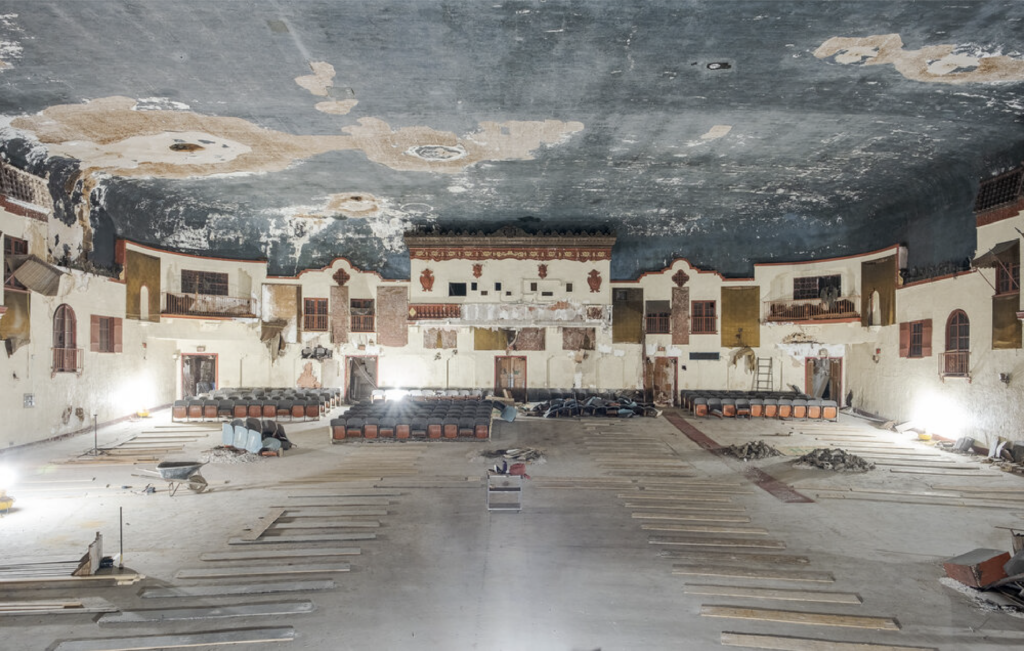
Image of Ramova Theater by O’Riley Office
Sister theater to the North Side’s popular Music Box, the once 1,500-seat atmospheric space opened in 1929 to much fan fare from the community which it served until its closure in 1985. With a Spanish Revival theme similar to the Aragon, the building also contained the Ramova Grill which itself closed in 2012. Now after a lengthy restoration both will reopen to the public with the addition of a small brewery.
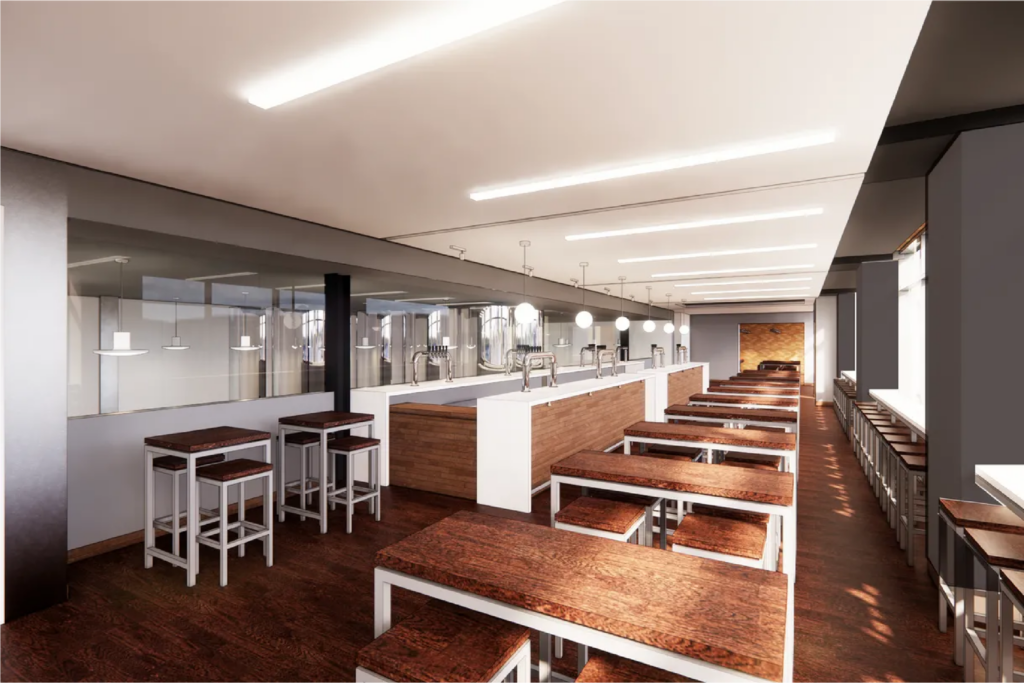
Rendering of Ramova Theater brewery by O’Riley Office
The ground floor of the building will see a re-imagined Ramova Grill with some of its original dishes. The new 20-seat restaurant will be led by Kevin Hickey and Brandon Phillips from The Duck Inn nearby, open late to serve venue patrons. Alongside the restaurant will be a small brewery and taproom led by New York-based Other Half Brewing, with 80 tap lines overall and 20 of those being for the tap room according to Eater.
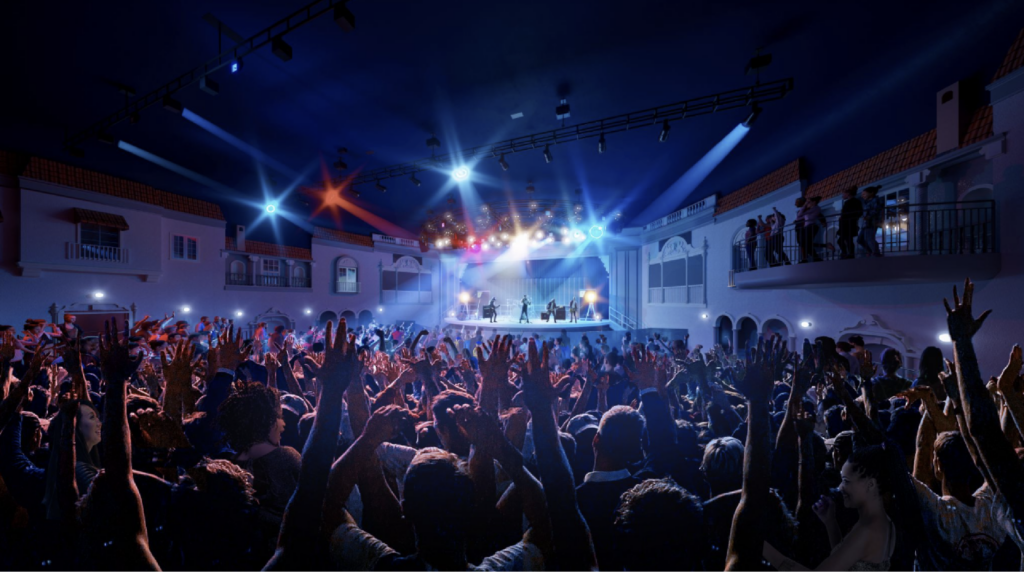
Rendering of Ramova Theater interior by O’Riley Office
The existing alley to the south of the building is also being remodeled with a new paver surface in order to become a beer garden. Similar to the restaurant, the brewery will serve venue patrons and only brew enough product for the Ramova itself and not for shelves in stores. Behind these spaces will be the new 1,500-person performance space with restored interiors mimicking a small Spanish village with a dark sky above.
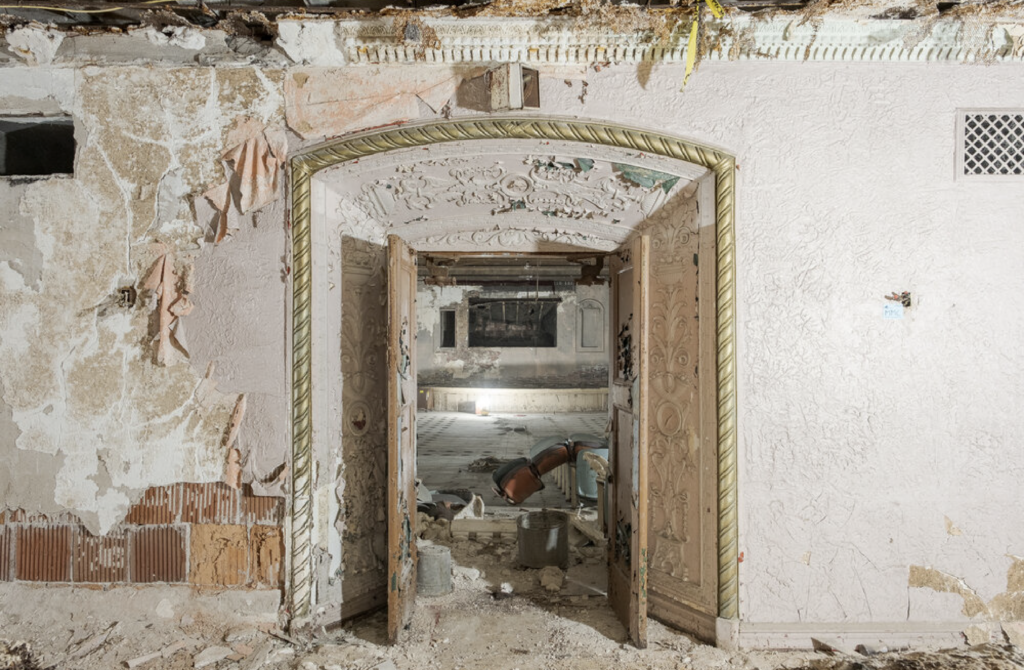
Image of Ramova Theater by O’Riley Office
New restrooms, bars, and a central stage round out the space, with the adjacent entry lobby also being restored to its original state. The exterior facade has also received an extensive restoration with its original marquee sign being preserved. Designed by O’Riley Office, the $30 million project is being executed by McHugh Construction with an anticipated completion date by the end of this year.
Subscribe to YIMBY’s daily e-mail
Follow YIMBYgram for real-time photo updates
Like YIMBY on Facebook
Follow YIMBY’s Twitter for the latest in YIMBYnews

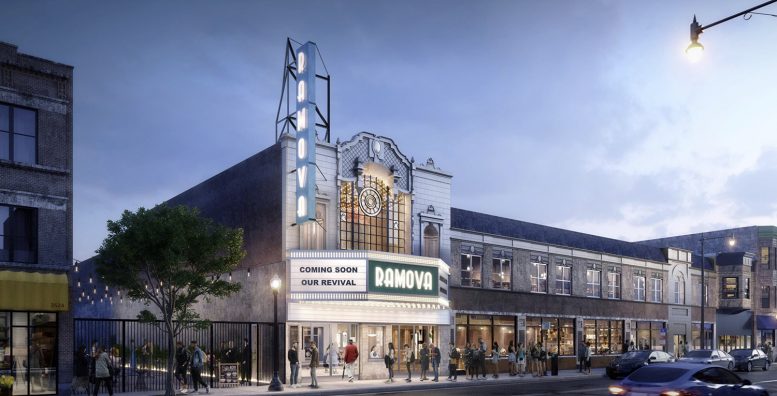
Kudos…just shows what money can accomplish when teamed up with heart and passion.
As much as I love them refurbishing the old theater that bar area looks like seating and lighting from any modern airport terminal. I wish they would have done something closer to a design esthetic from that time period.