Wendelin Park, previously known as The Shops at Big Deahl, is now partially open to residents. This $250 million, mixed-use Clybourn Corridor project, managed by Structured Development, is adding three residential buildings to the area: Post Chicago, The Seng, and the soon-to-be-completed Foundry. These buildings, alongside a new 26,000-square-foot public park and public art installations, follow the 2021 completion of Movement Lincoln Park, the first stage of the masterplan and the tallest climbing gym in the city.
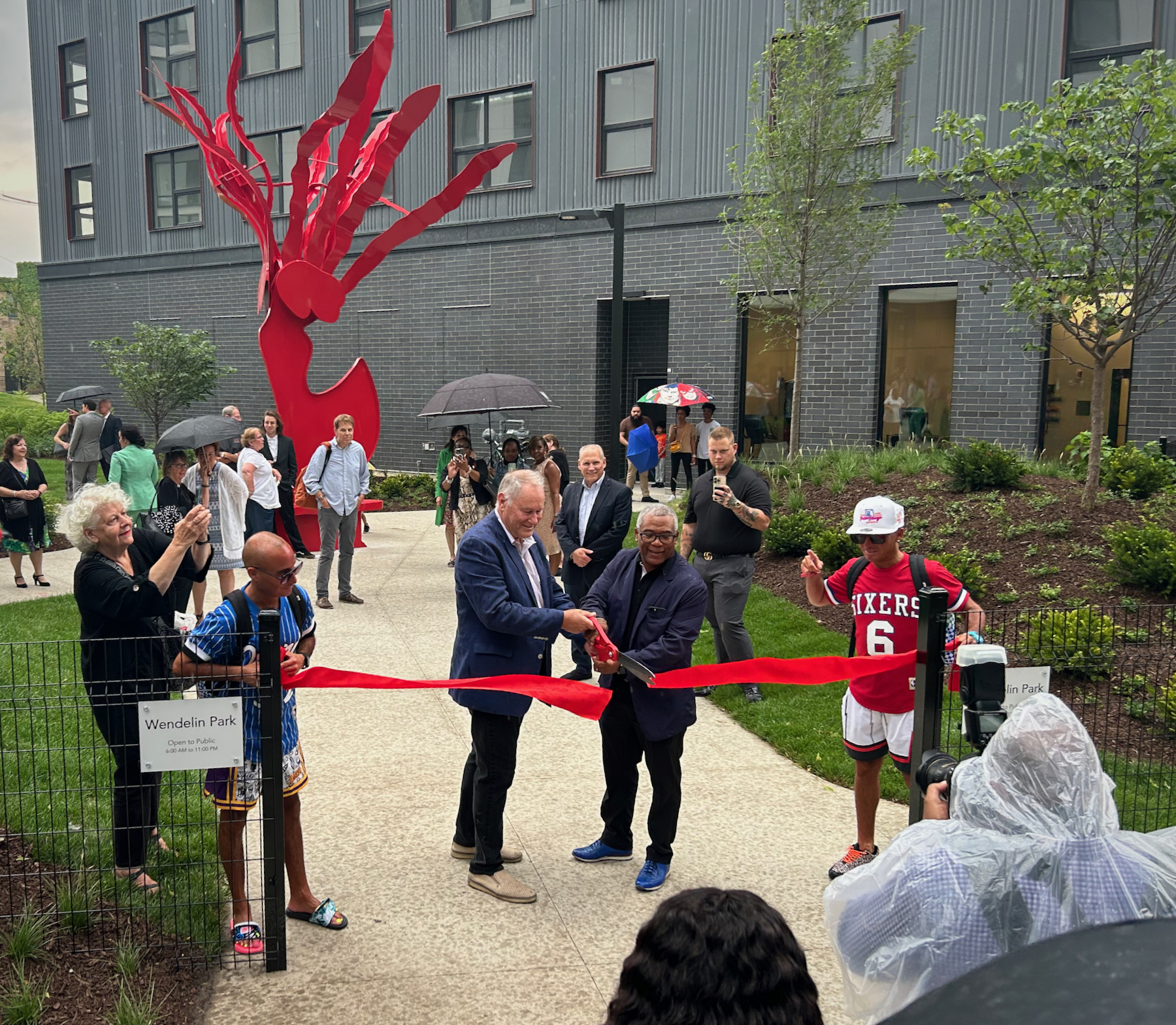
Wendelin Park ribbon-cutting ceremony. Photo by Jack Crawford
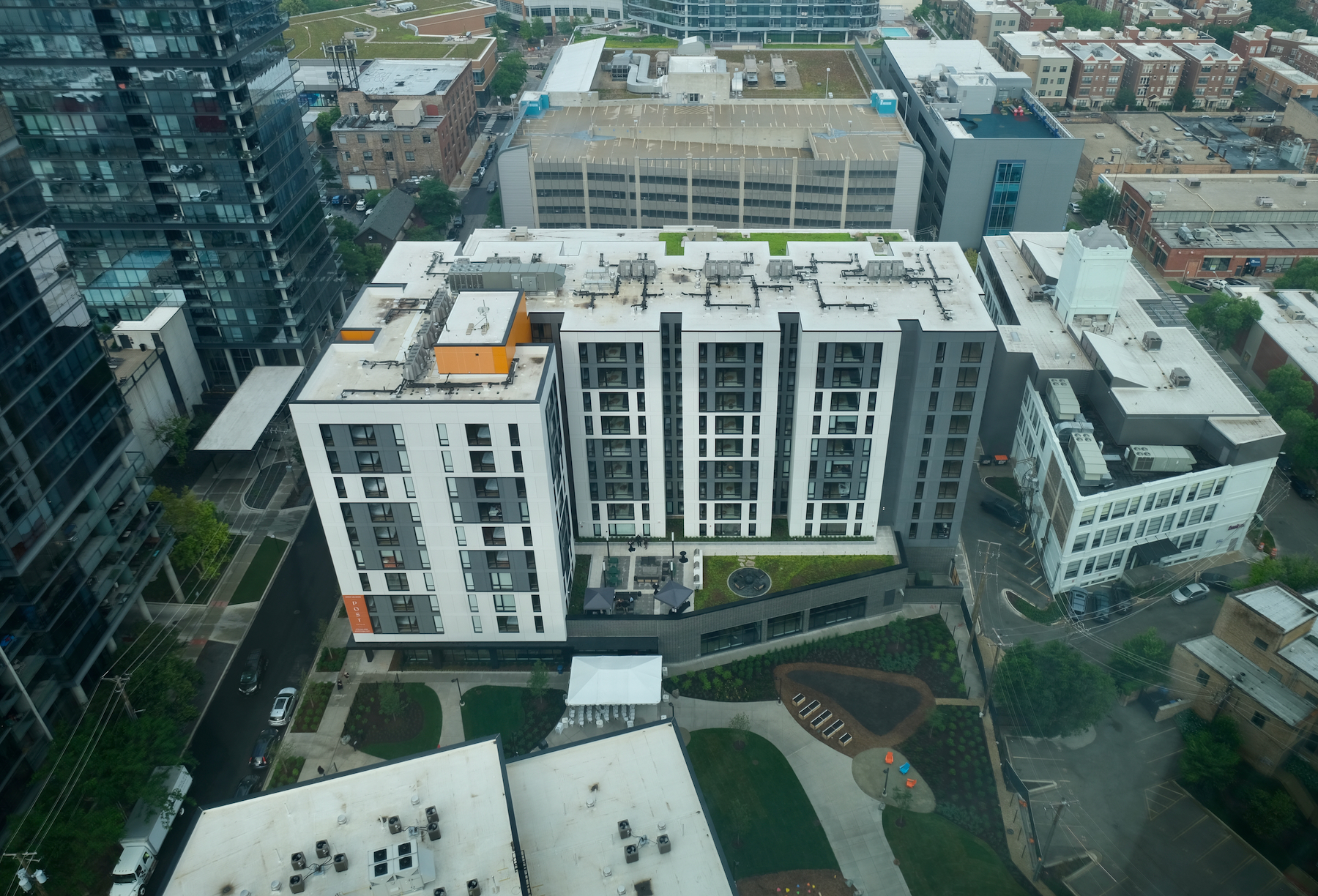
Post Chicago. Photo by Jack Crawford
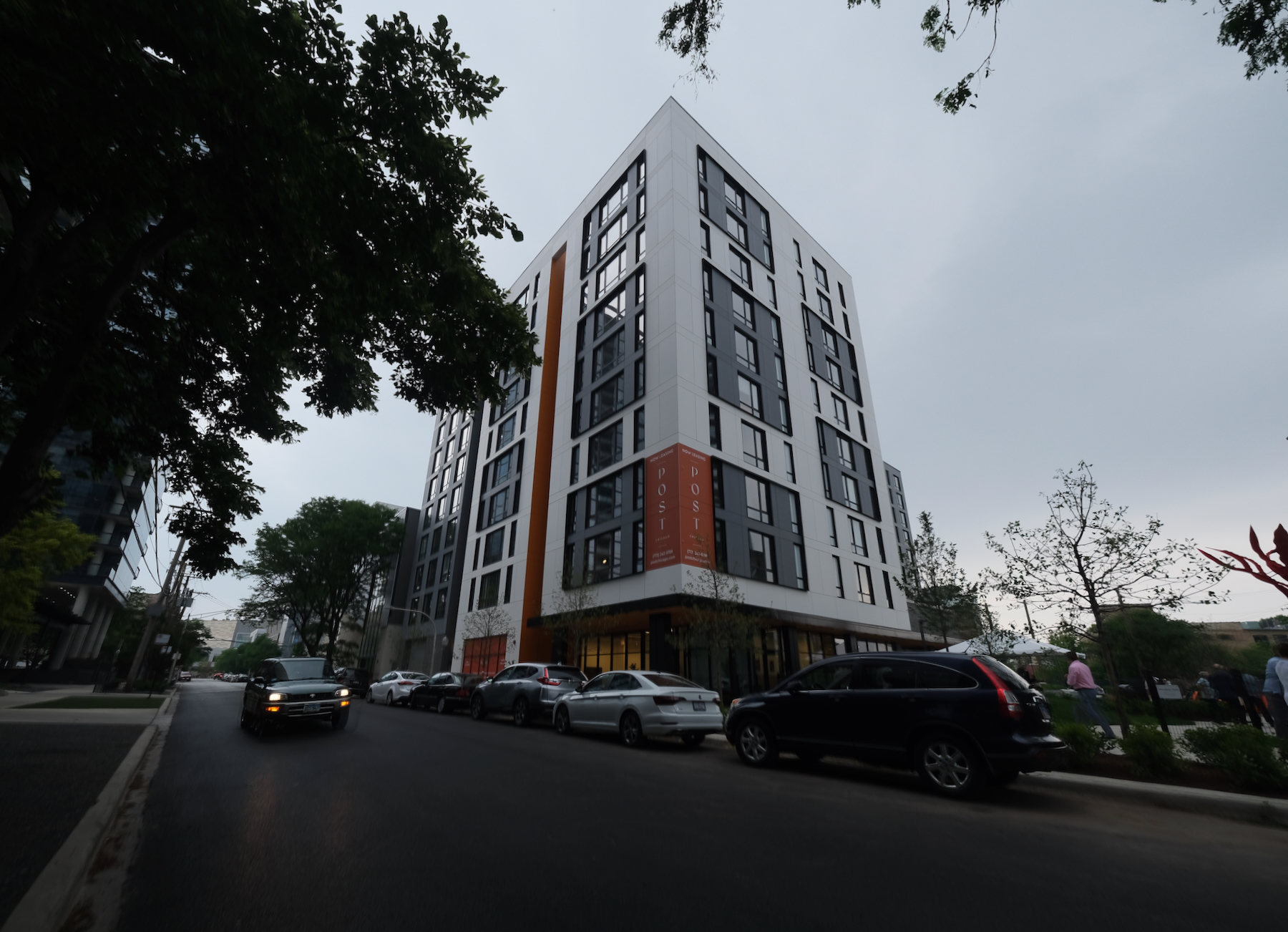
Post Chicago. Photo by Jack Crawford
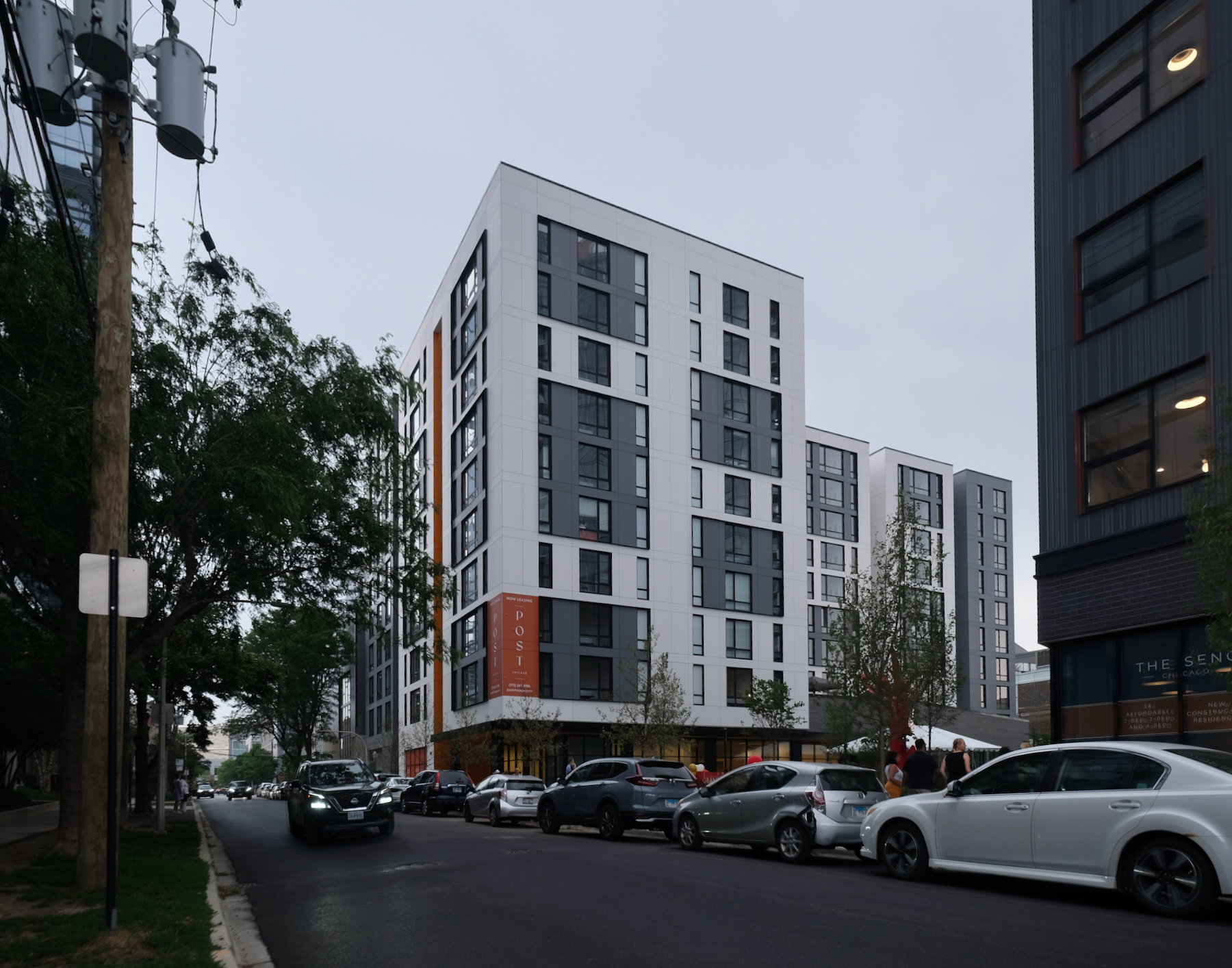
Post Chicago. Photo by Jack Crawford
Post Chicago, a 10-story building at 853 W. Blackhawk St., was built by Power Construction and houses 126 apartments. Of these, 107 are co-living units arranged as 3-bed/2-bath or 4-bed/3-bath spaces. The remaining 19 units are standard apartments. The building features a “sawtooth” design by Built Form, which gives it a staggered layout and allows natural light to reach bedrooms set back from the facade.
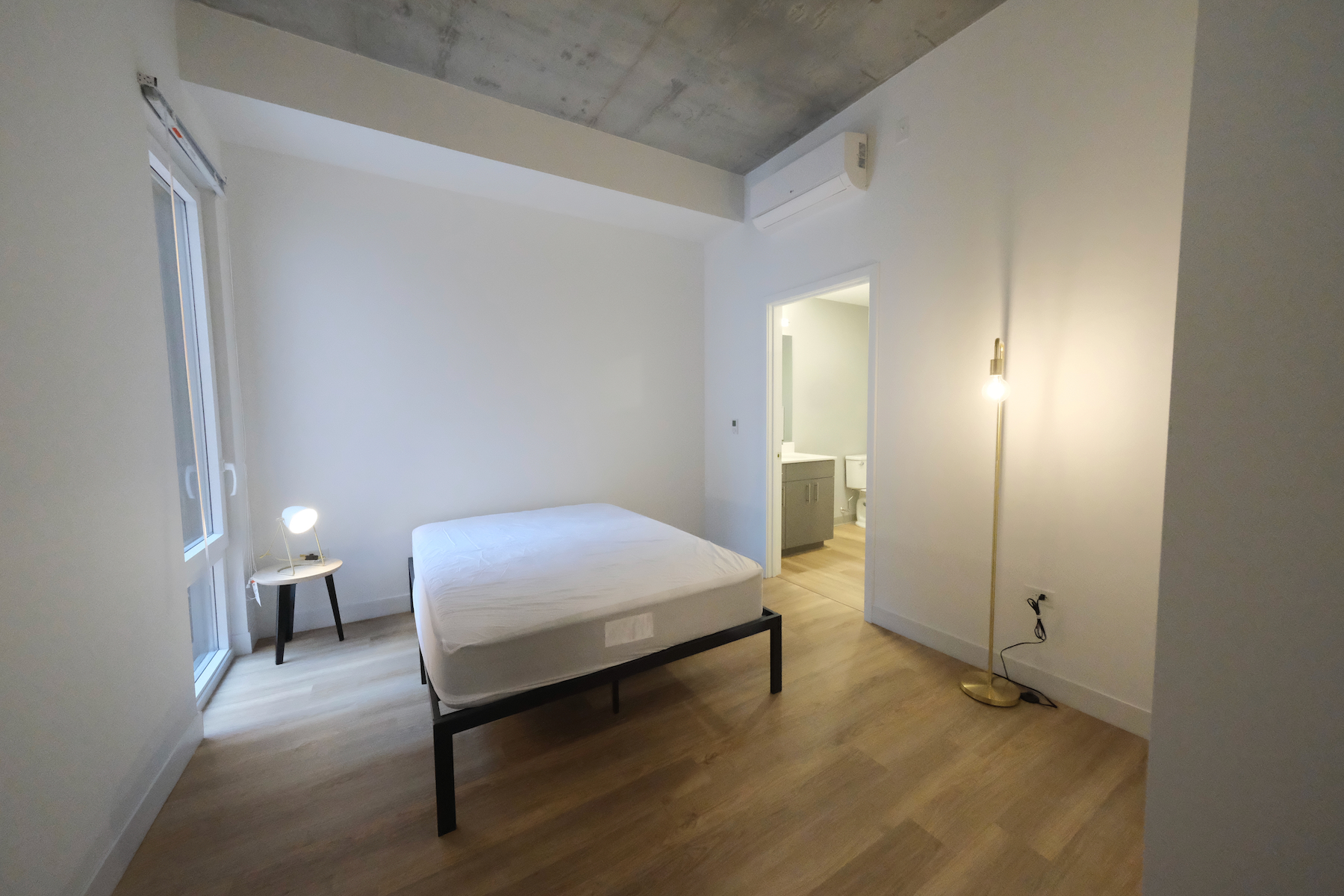
Post Chicago Unit Interior. Photo by Jack Crawford
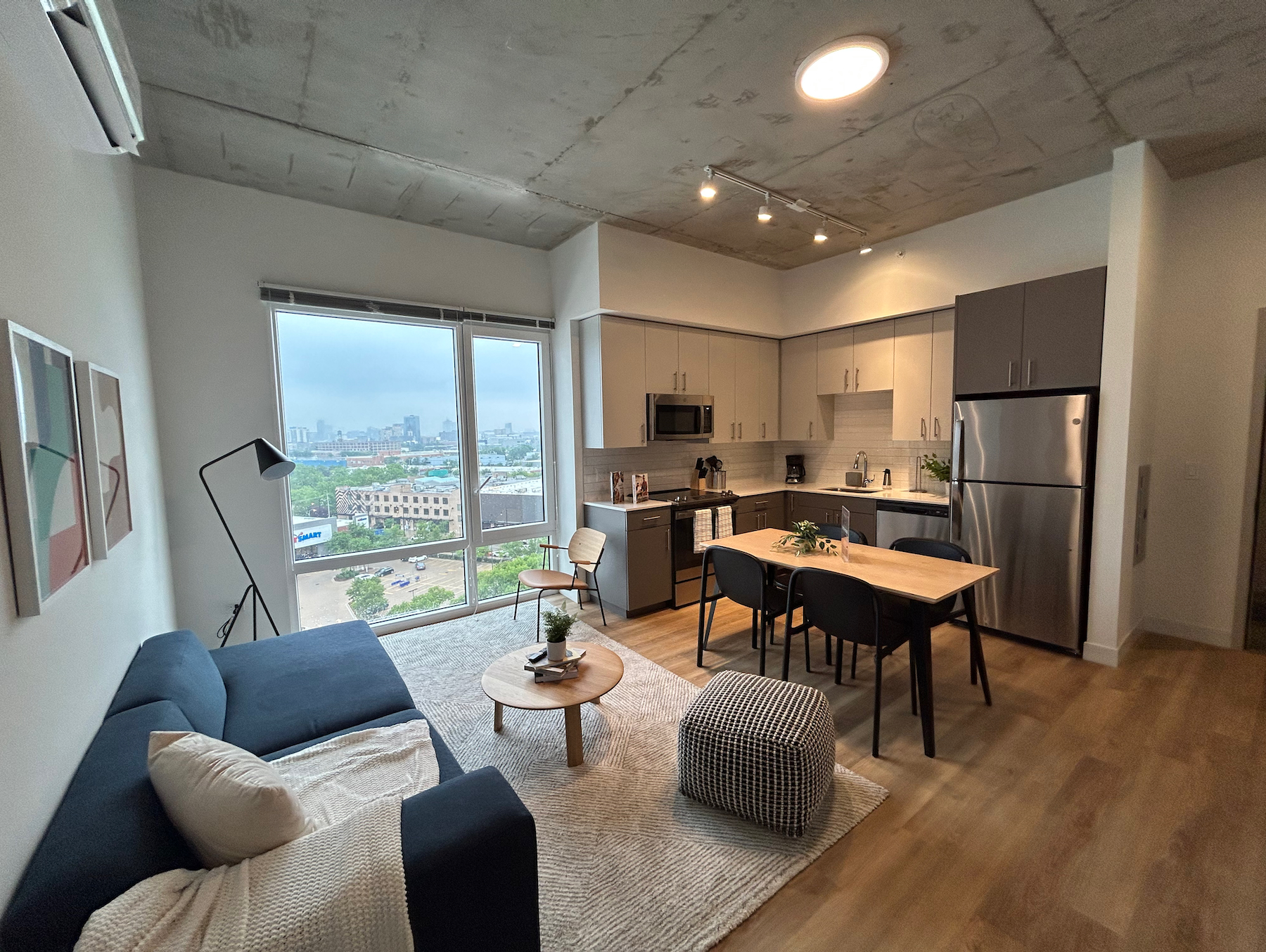
Post Chicago unit interior. Photo by Jack Crawford
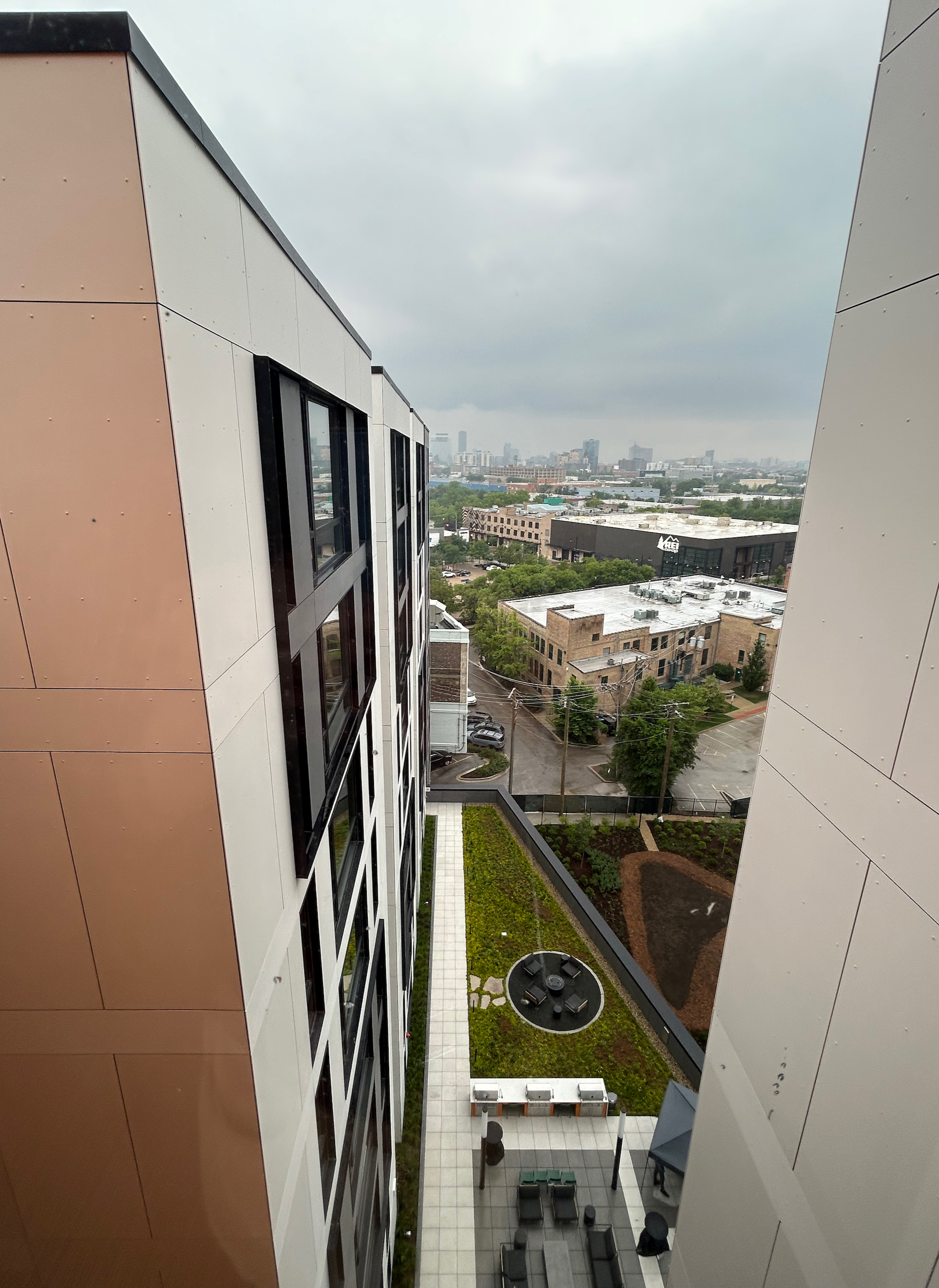
Post Chicago unit interior. Photo by Jack Crawford
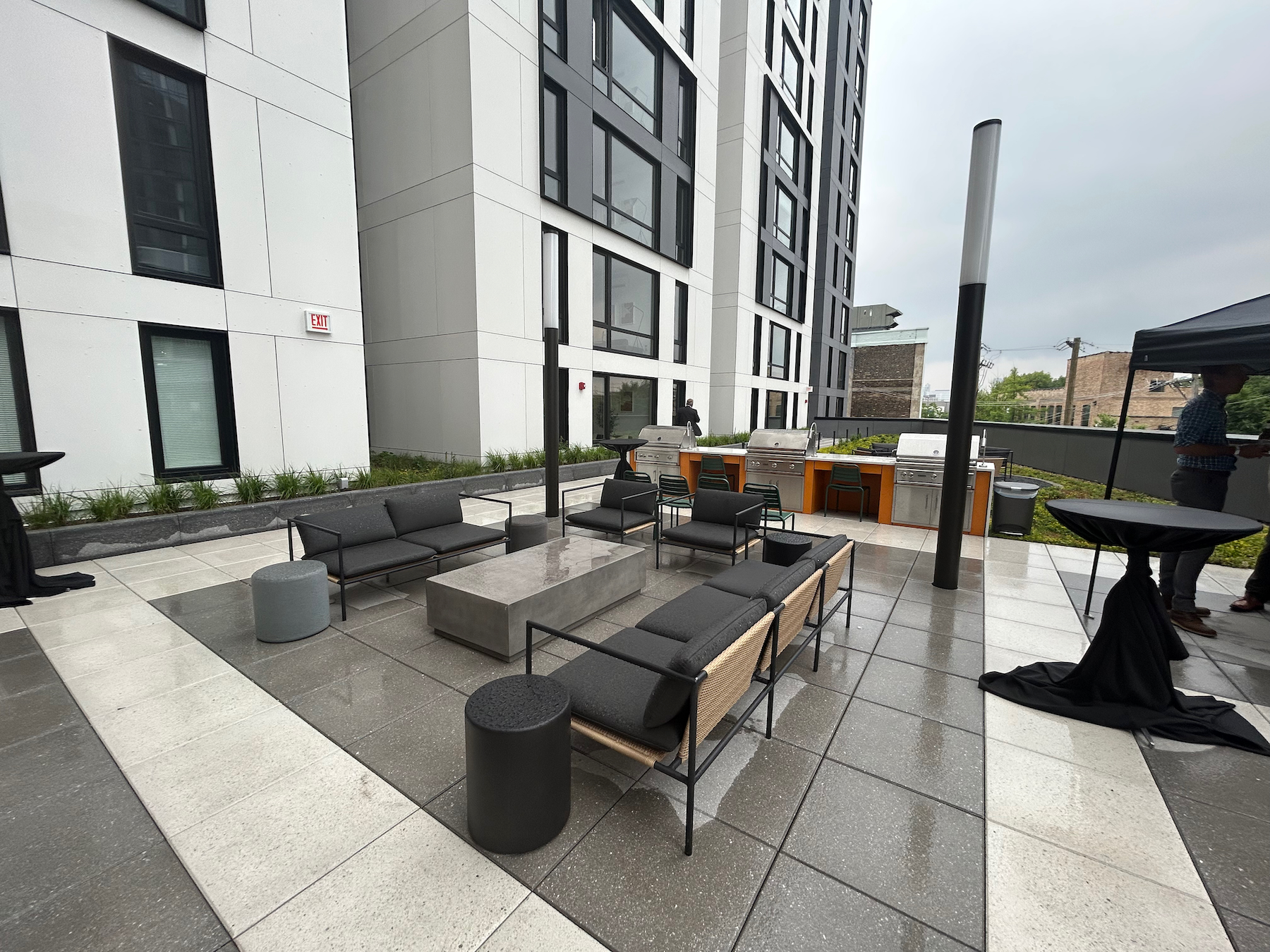
Post Chicago amenity deck. Photo by Jack Crawford
Every apartment comes furnished and includes in-unit laundry and a kitchen. Amenities for Post Chicago residents include a fitness center, lounges, a rooftop deck with grilling stations, a bike room with a repair station, a package room, and a weekly cleaning service. The building also offers 43 paid parking spaces for residents who drive. Co-living unit rentals start at $1,375 per month, while standard apartments start at $1,799 per month.
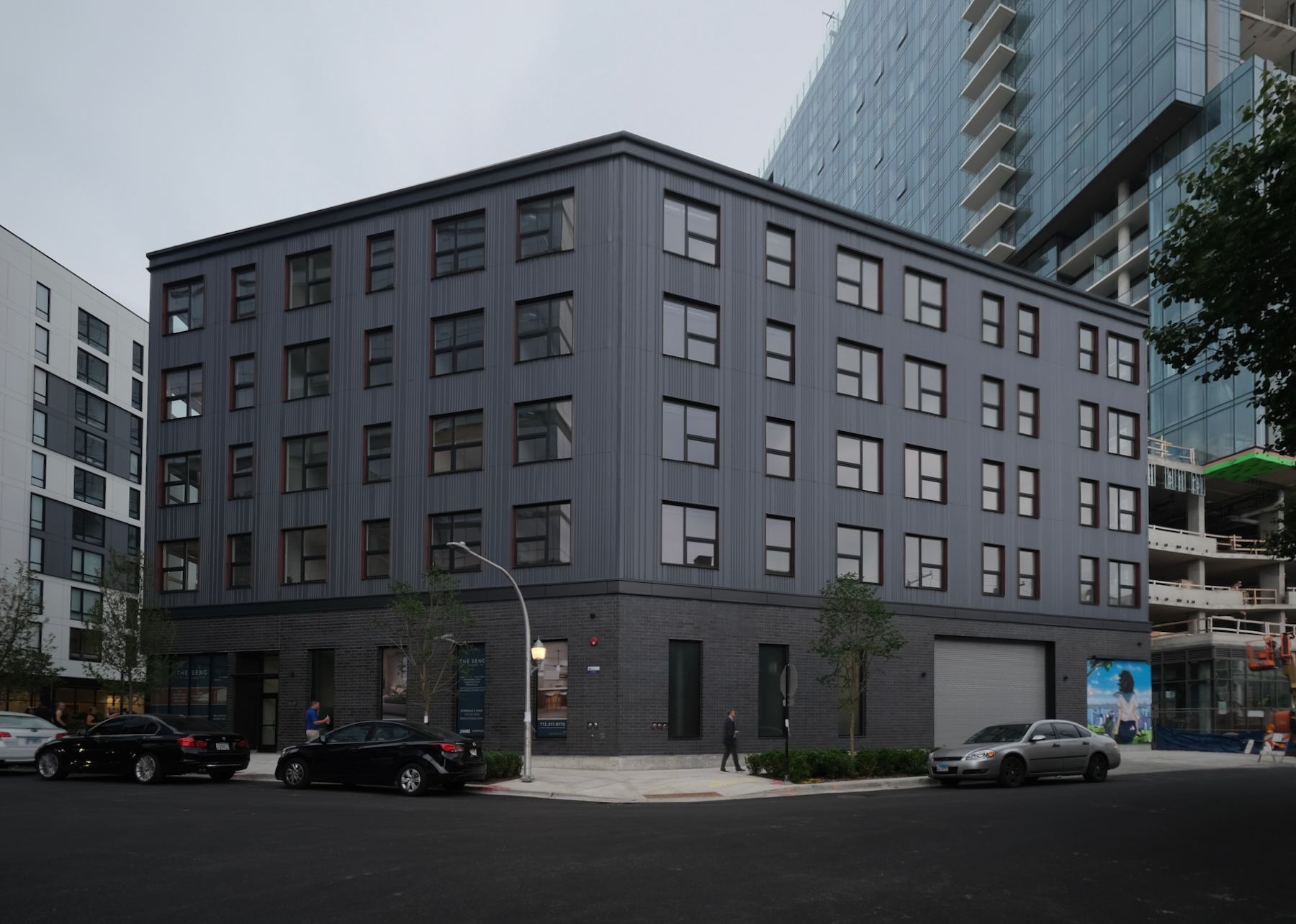
The Seng. Photo by Jack Crawford
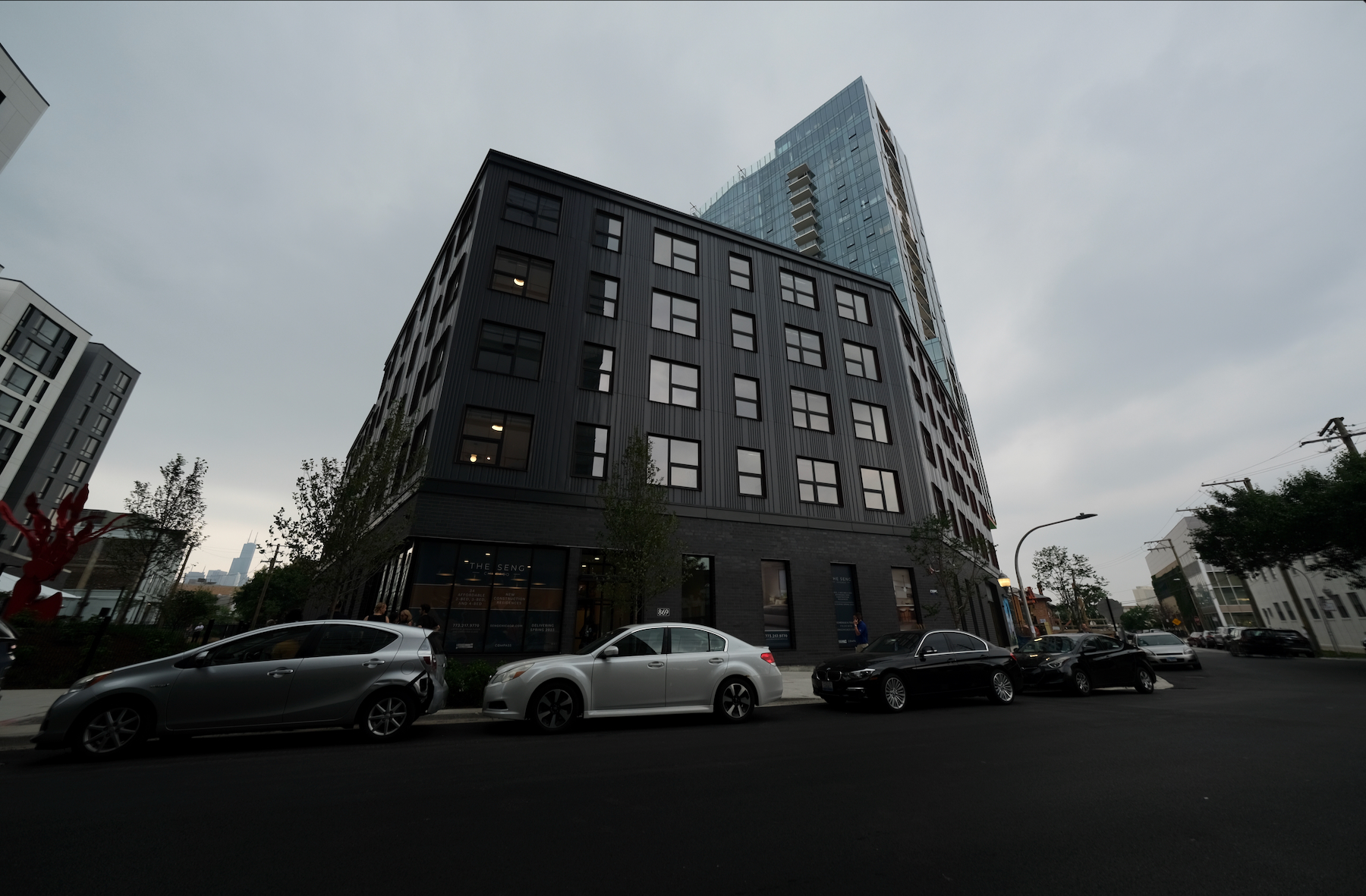
The Seng. Photo by Jack Crawford
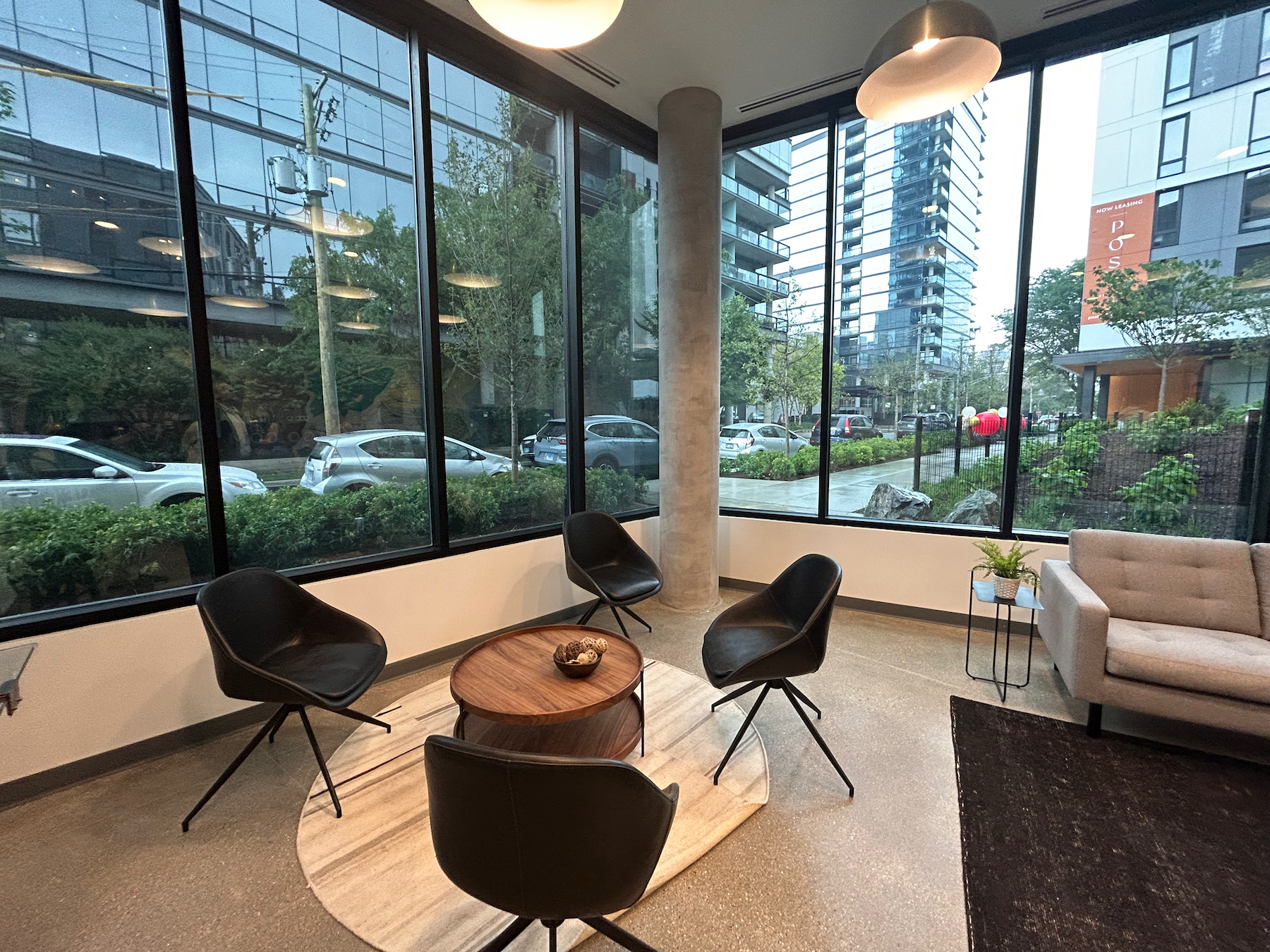
The Seng lobby. Photo by Jack Crawford
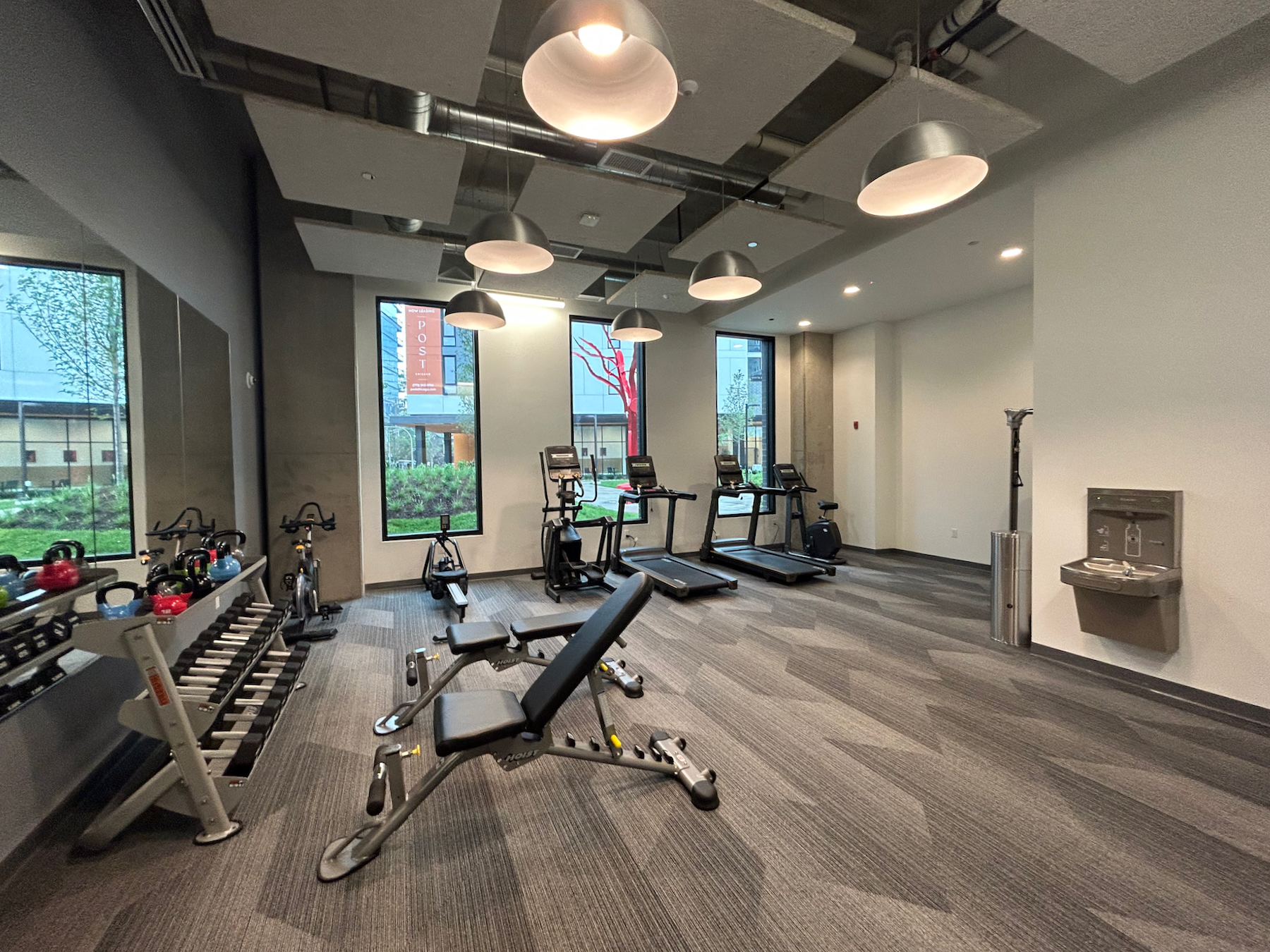
The Seng fitness center. Photo by Jack Crawford
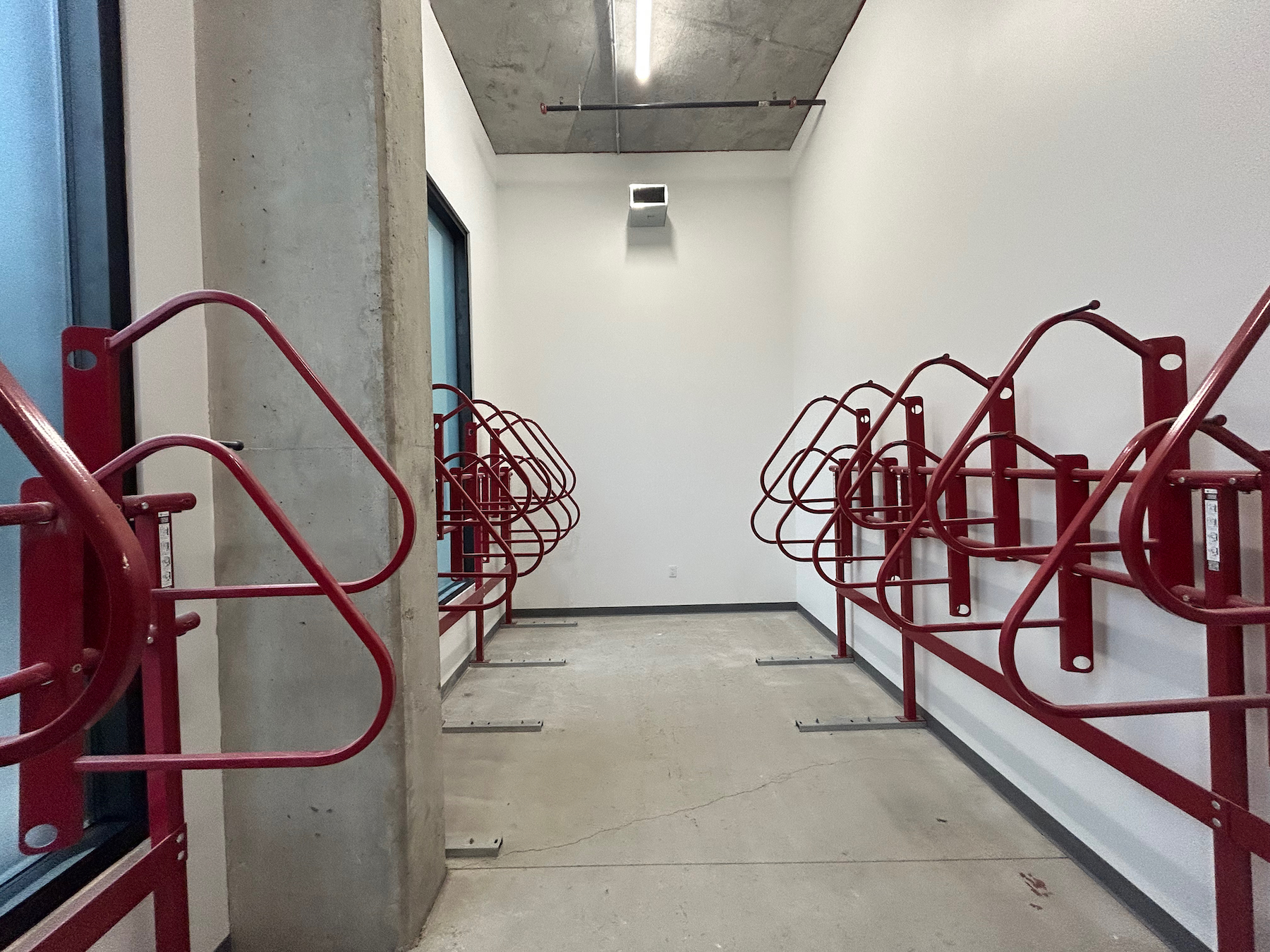
The Seng bike room. Photo by Jack Crawford
The Seng, a five-story building at 869 W. Blackhawk St., provides lower-priced housing within the development. The building, designed by GREC architects, contains 34 condos ranging in size from two bedrooms to four bedrooms. The building comes with its own fitness center, lobby and lounge area, a bike room, and an amenity deck on the second floor.
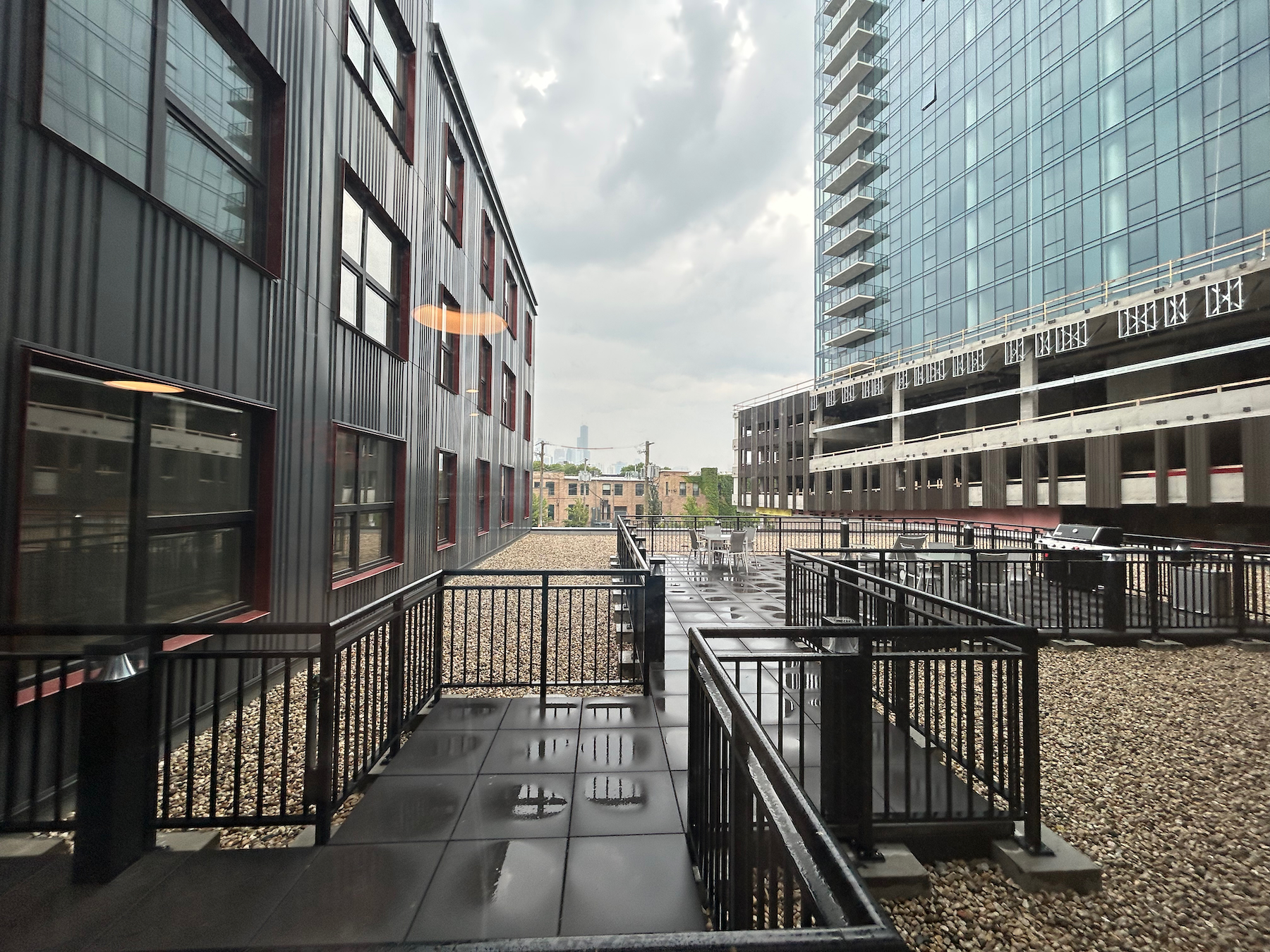
The Seng Unit amenity deck. Photo by Jack Crawford
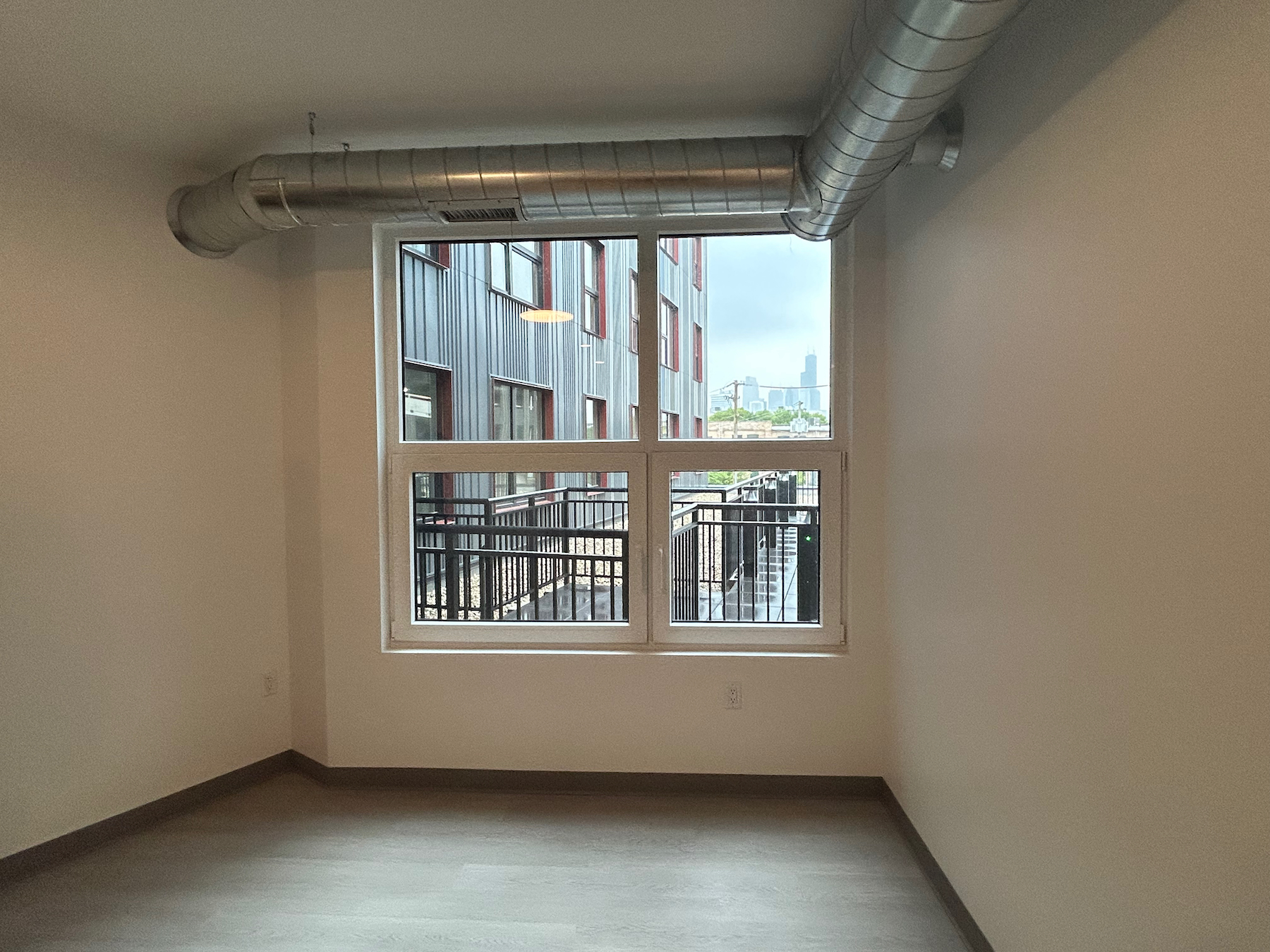
The Seng Unit interior. Photo by Jack Crawford
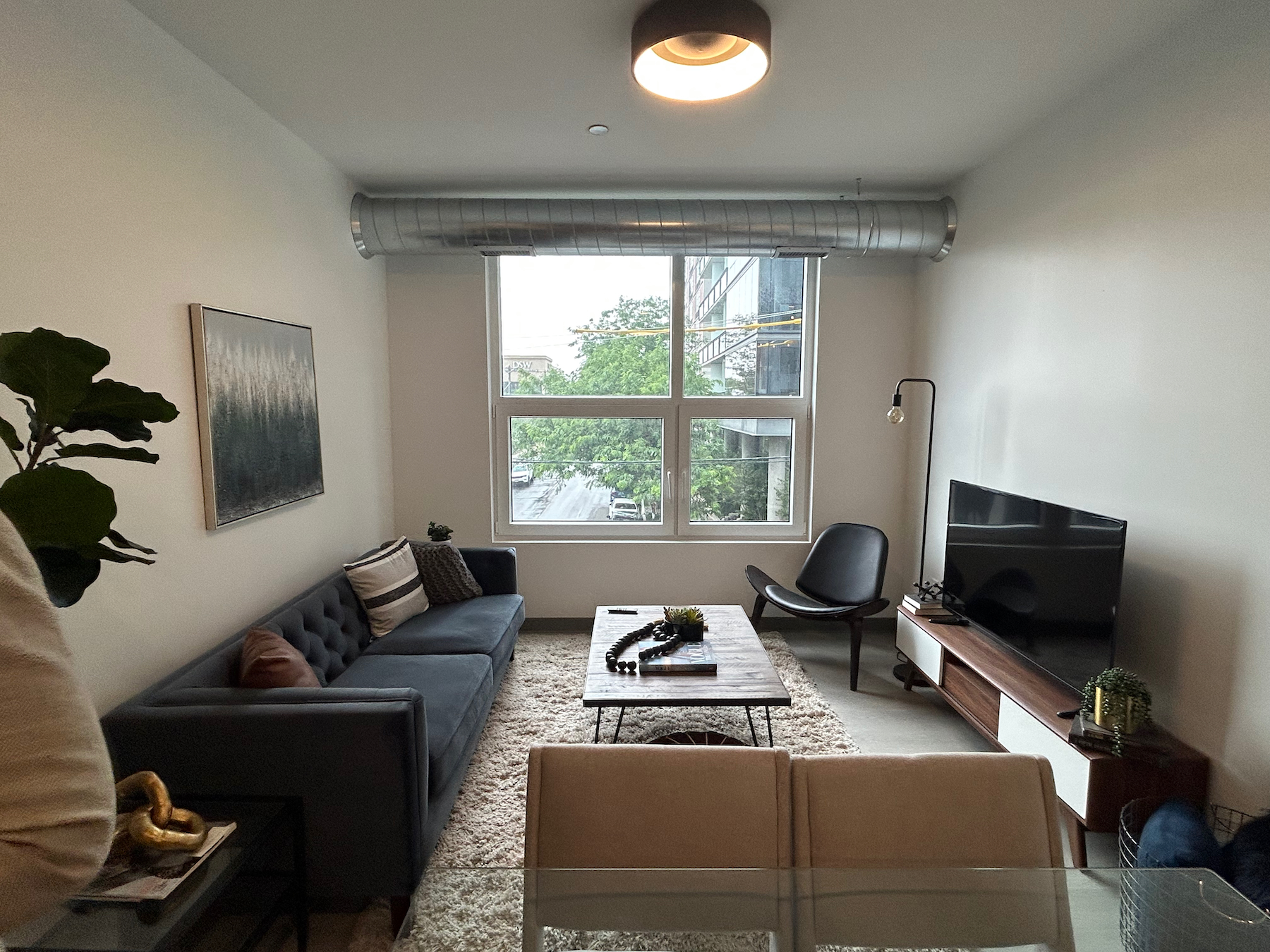
The Seng unit interior. Photo by Jack Crawford
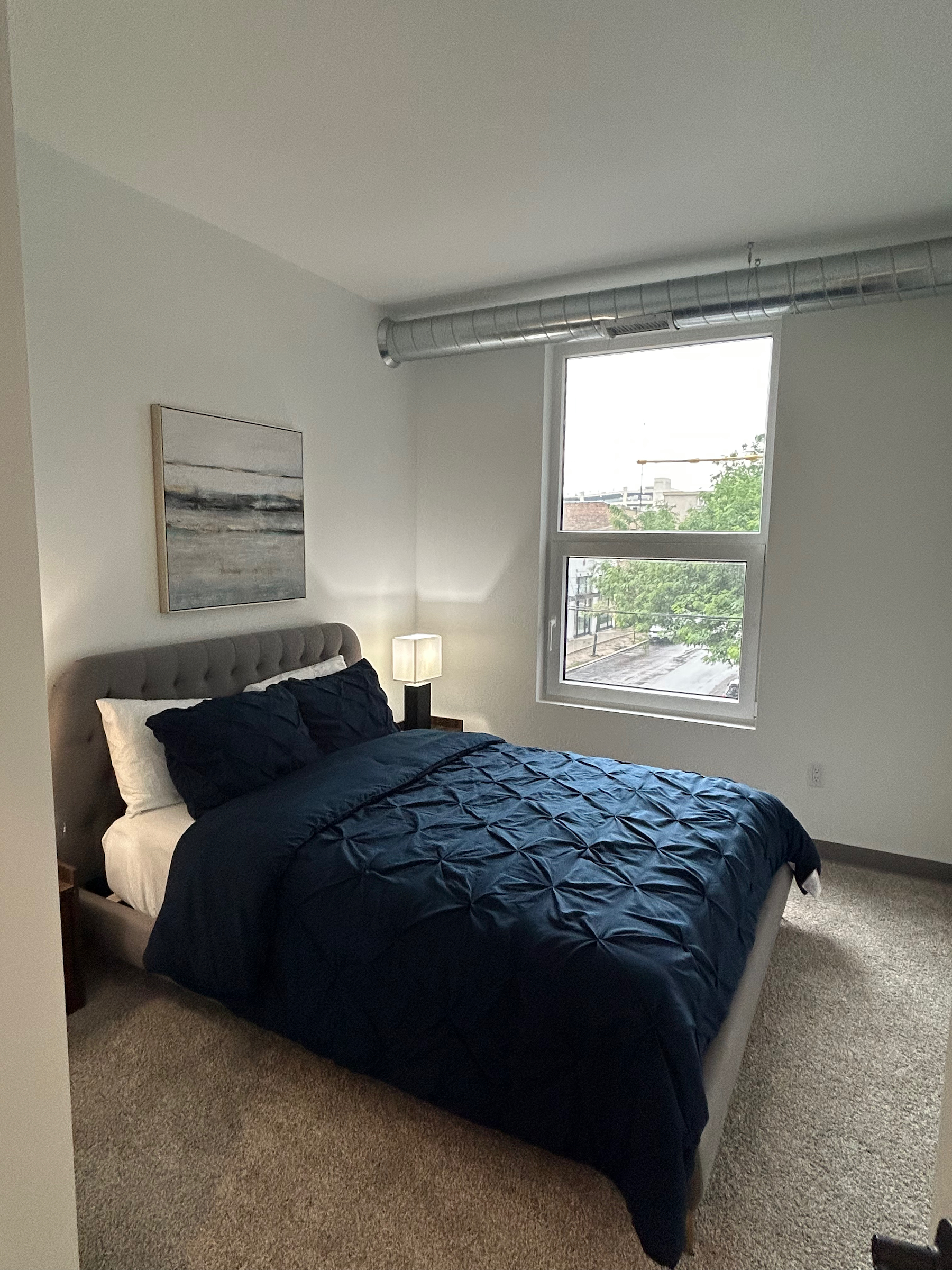
The Seng unit interior. Photo by Jack Crawford
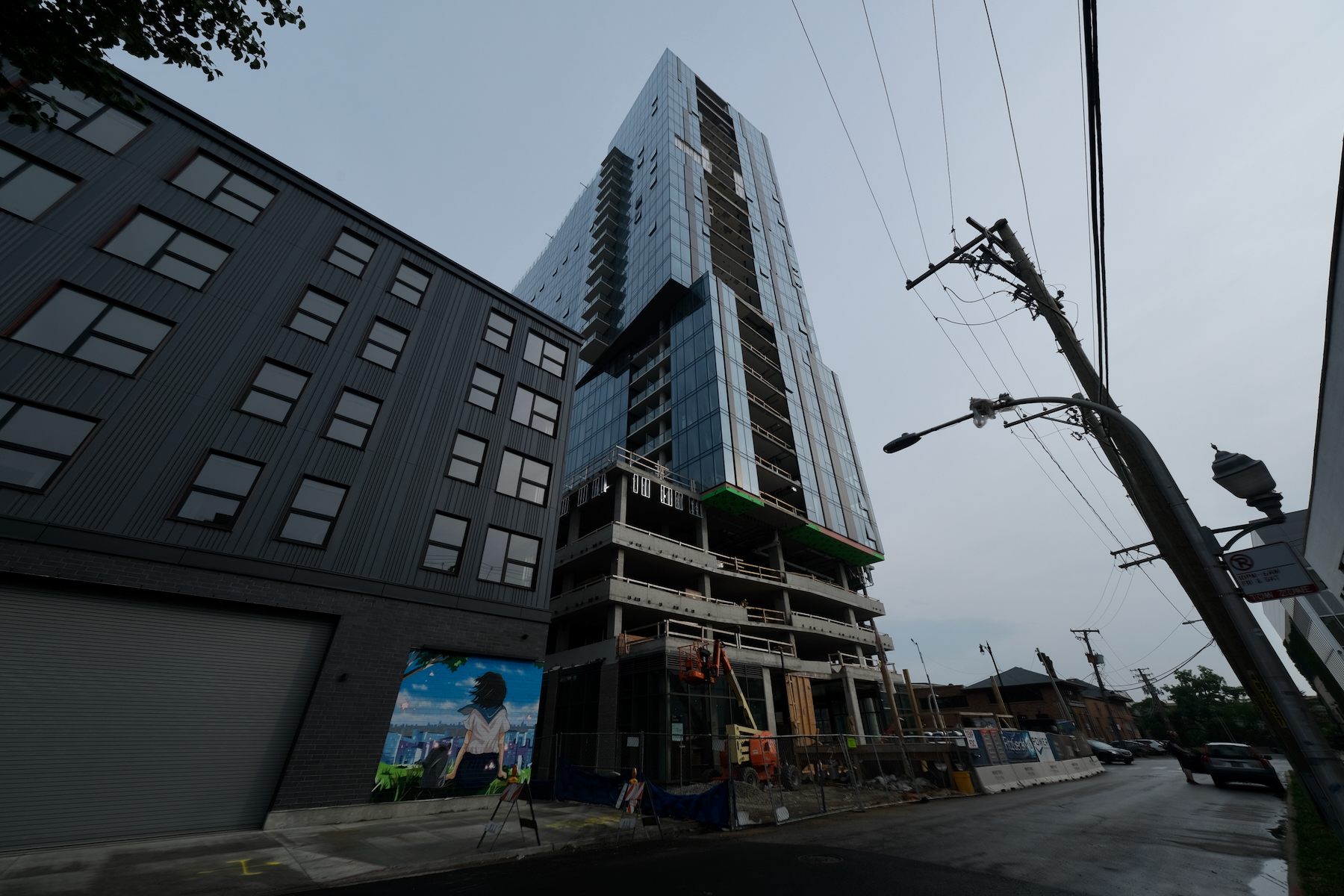
Foundry. Photo by Jack Crawford
The Foundry, the third building, is a 27-story rental tower currently under construction at 850 W Blackhawk Street designed by Fitzgerald Associates Architects. Set to open in early 2024, this tower will add 327 market-rate units to the Wendelin Park project.
In addition to the residential buildings, Wendelin Park also features a public park at its center. This space, with a nature play area, dog run, community garden, and gathering areas. The park displays new public art installations, including “Red Tree Rising,” a piece by local artist Ruth Migdal.
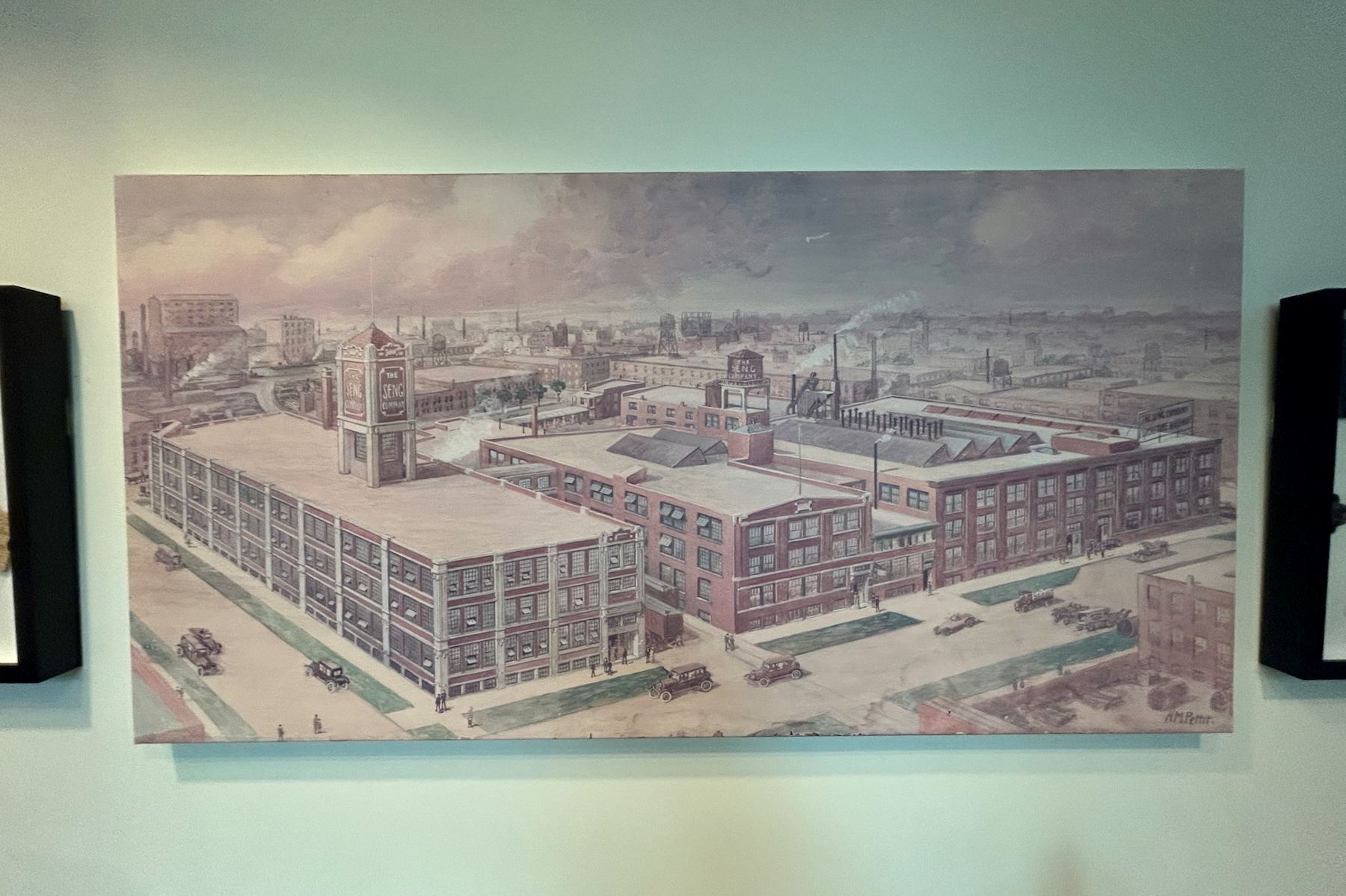
Original site context as depicted in The Seng lobby
The opening of Wendelin Park represents a growing interest in satellite clusters of high rises placed along transit nodes around downtown. Additionally, with its range of housing options and support for public art, the development sets an example for creating dynamic mixed-use, mixed-income communities in the city.
Subscribe to YIMBY’s daily e-mail
Follow YIMBYgram for real-time photo updates
Like YIMBY on Facebook
Follow YIMBY’s Twitter for the latest in YIMBYnews

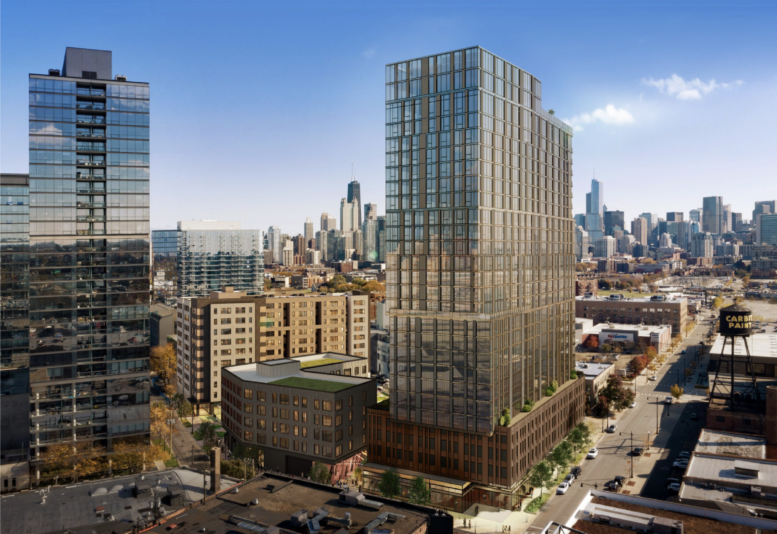
That grilling patio is pretty bleak. Could they at least have made it a green roof? They already have stone; why not add some sedum and other groundcovers?
Agreed. Maybe even some potted plants and potted small trees placed in the rocks surrounding the deck?
you’ve got to be a massive idiot to pay $1300+ for a “coliving” studio..
Actually $1300 for a room in 3bed is about average in this area, “co living” just a fancy new term, it’s just living with roommates, but it comes with furniture and brand new building, and no responsibility for your roommates if they stop paying their rent etc, much better set up for those who are looking to live with roommates. I already see quite a few residents living there.
Does anyone know what the “Deahl” in “Big Deahl” represented? Obviously the customer base was as clueless as I am on that front.
Follow-up question: Who or what is “Wendelin”?
I have no idea what Wendelin is but to me 1000x better than Big Deahl.
The Park and the condo building is named after Wendelin Seng, a German immigrant who founded a furniture factory on the site in 1874, which produced furniture hardware, early sofa-sleepers and recliner chairs. The Seng lobby now has wall art and artifacts recovered from a 1902 time capsule found during construction.
Thank god it’s no longer a big deahl 😂
Great addition to the neighborhood, can’t wait for them to finish.