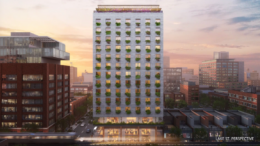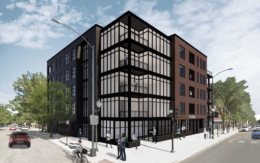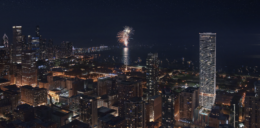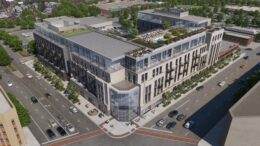Hotel at 1016 W Lake Street Receives Plan Commission Approval in Fulton Market
A new 15-story hotel at 1016 W Lake Street, Fulton Market, has been approved by the Plan Commission. Cogswell Realty and Erol Stapleton bought the site for $6.6 million, and are planning 143 hotel rooms, which is an increase from the originally planned count of 130. The ground level will house a lobby and a small commercial space, with the second and third levels designated for amenities. A 3,400 square-foot sky-lounge with an outdoor deck is planned for the top floor.





