Glass and metal installation has begun at 1114 West Carroll Avenue, a 34-story mixed-use high rise in Fulton Market. Led by Trammell Crow Company, the building will include 368 residential units and ground-floor retail spaces. Amenities include a pool, fitness center, rooftop terrace, and deck, along with parking for 95 vehicles and 185 bicycles.
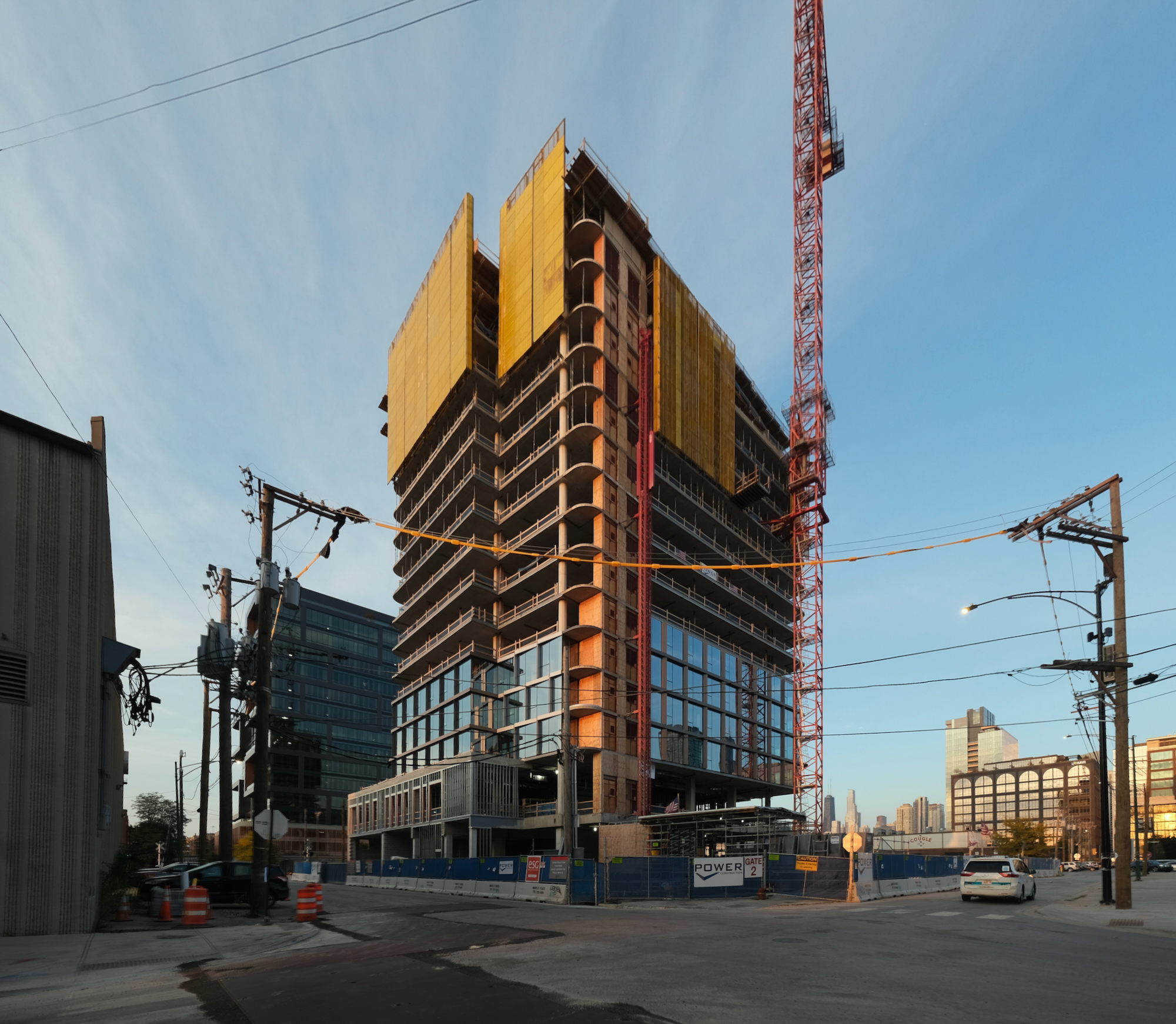
1114 W Carroll Avenue. Photo by Jack Crawford
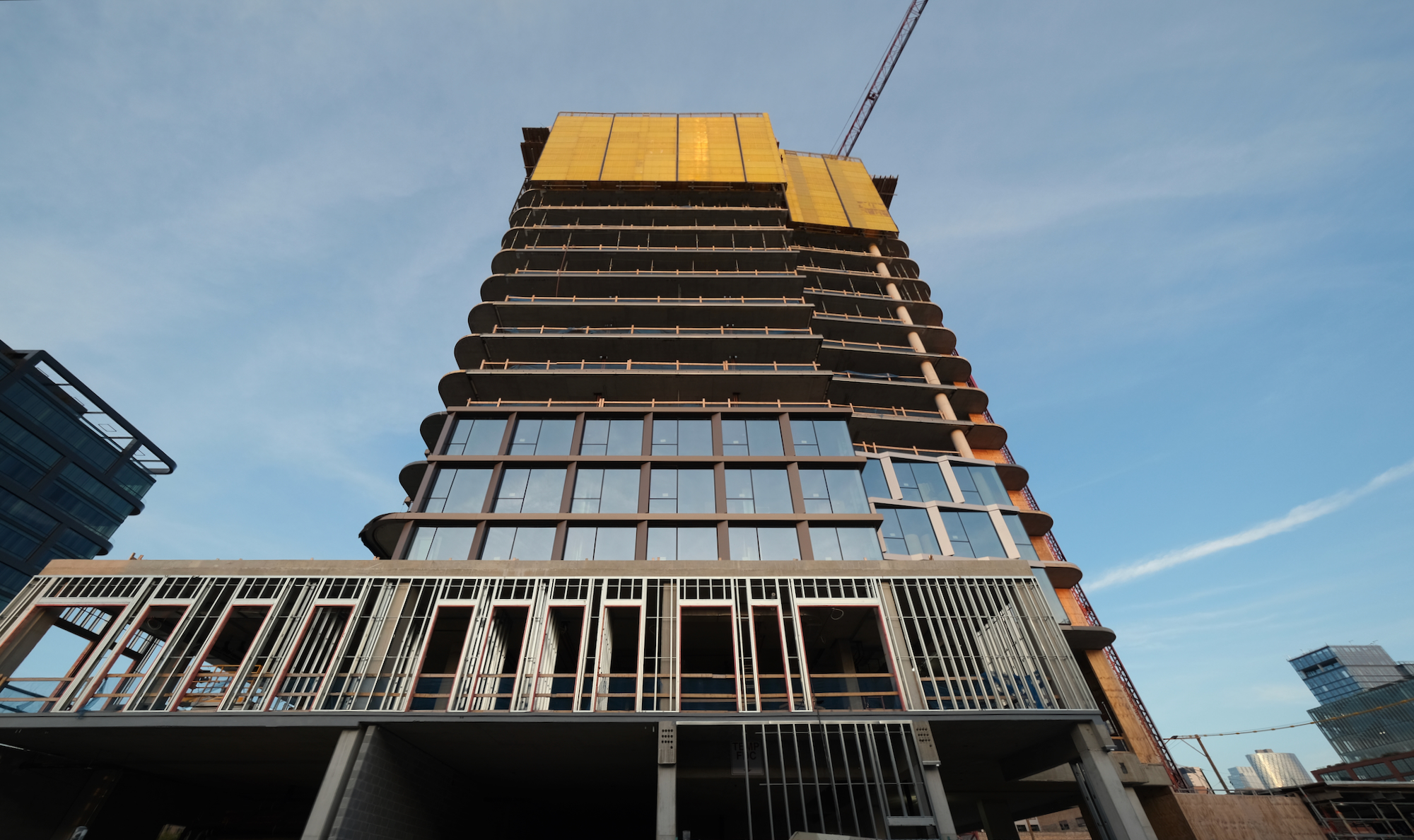
1114 W Carroll Avenue. Photo by Jack Crawford
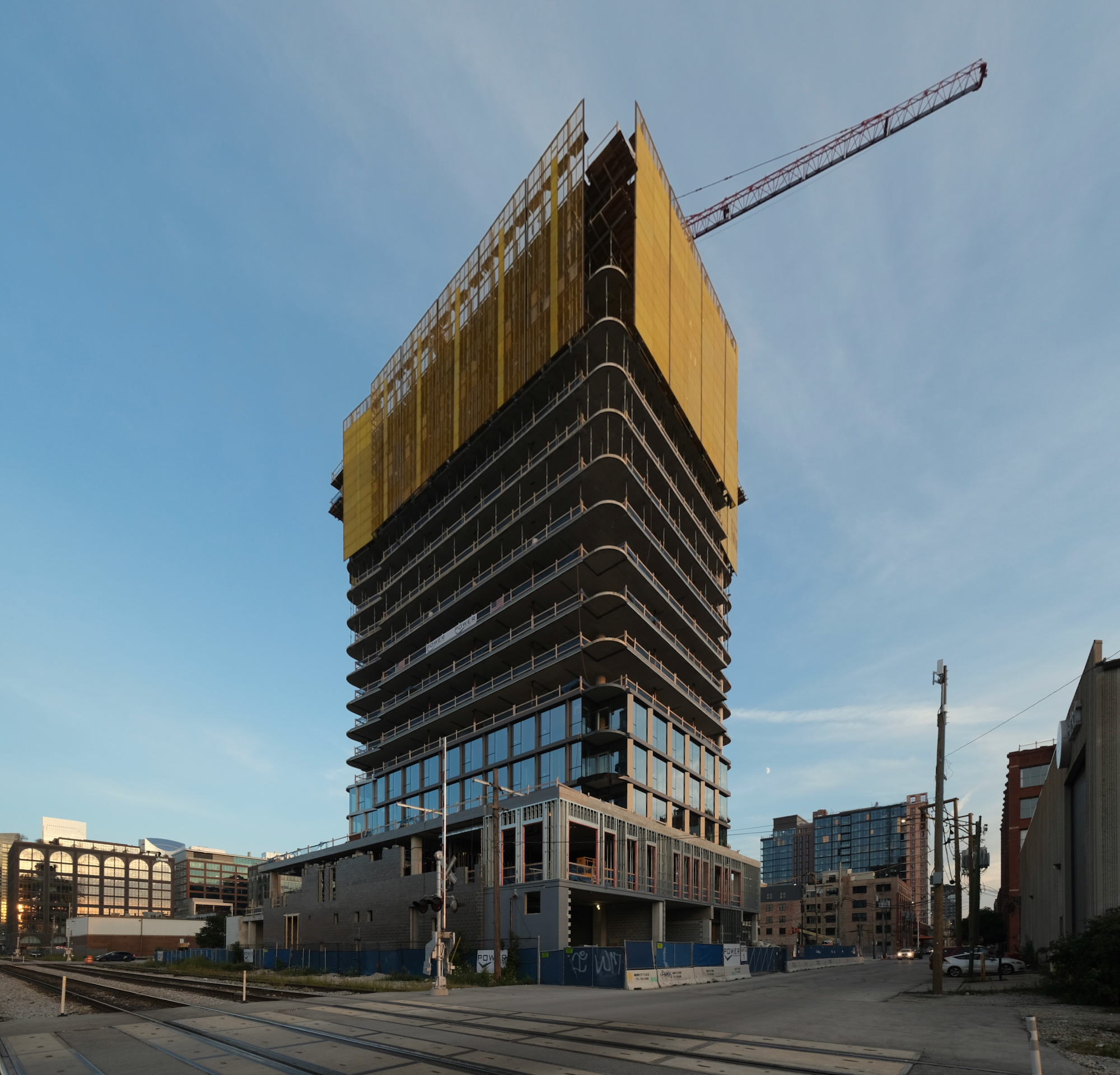
1114 W Carroll Avenue. Photo by Jack Crawford
The site is under active construction as part of the first phase of a two-part project. An approved office building at 315 North May Street, which has already undergone site demolition, is expected to begin construction later this year.
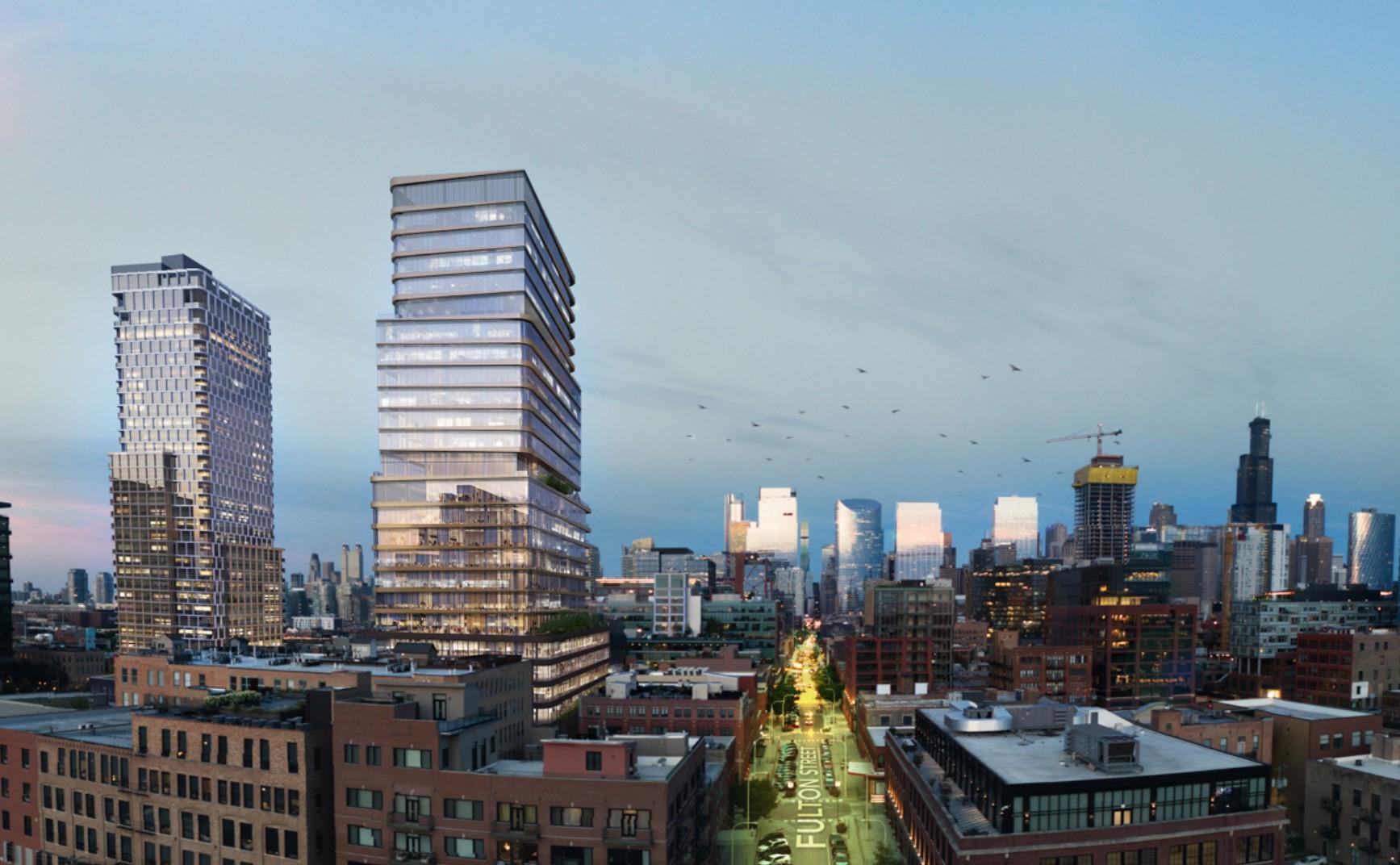
1114 W Carroll Avenue (far left) and 315 N May Street (left of center). Rendering by ESG Architects
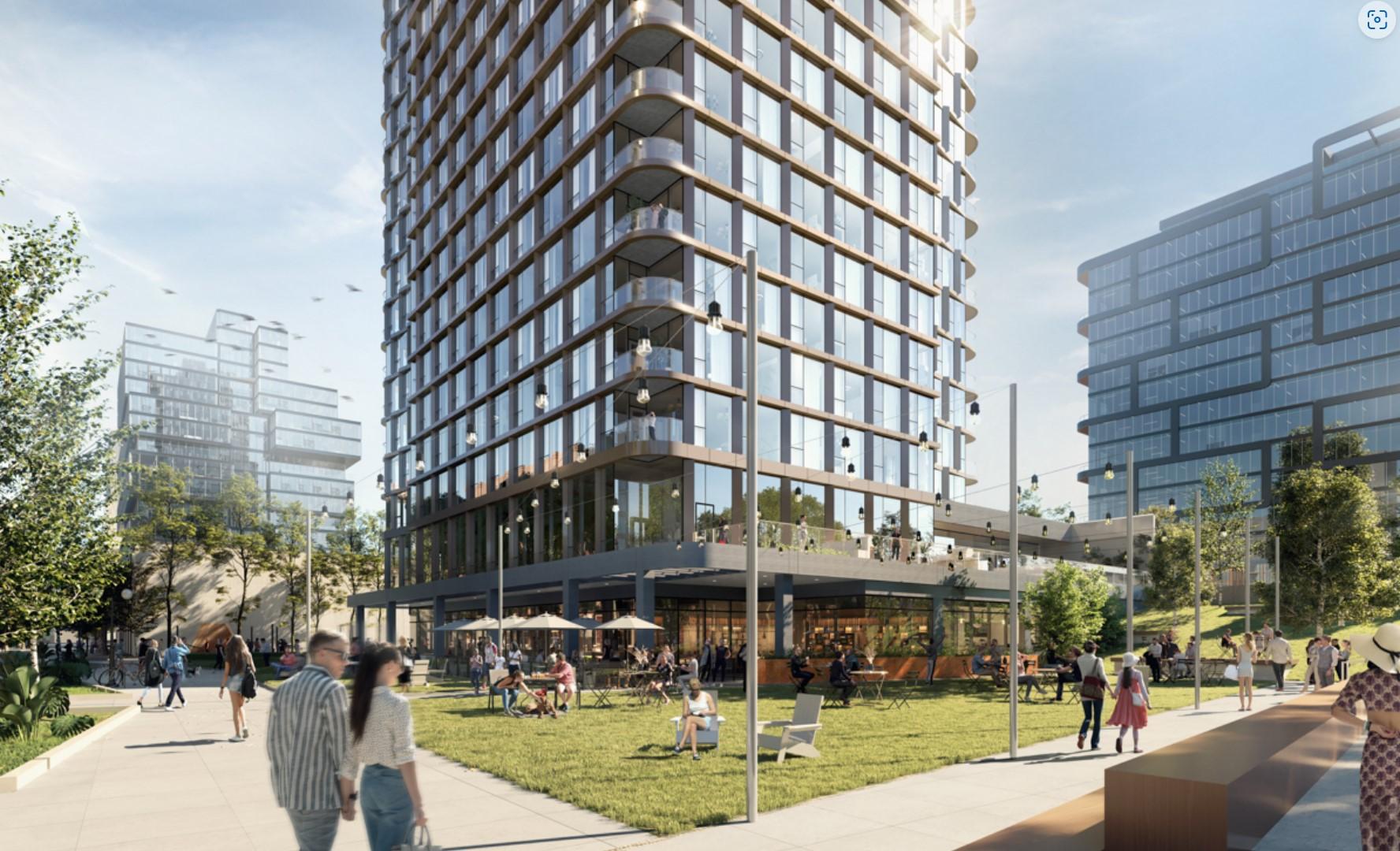
1114 W Carroll Avenue. Rendering by ESG Architects
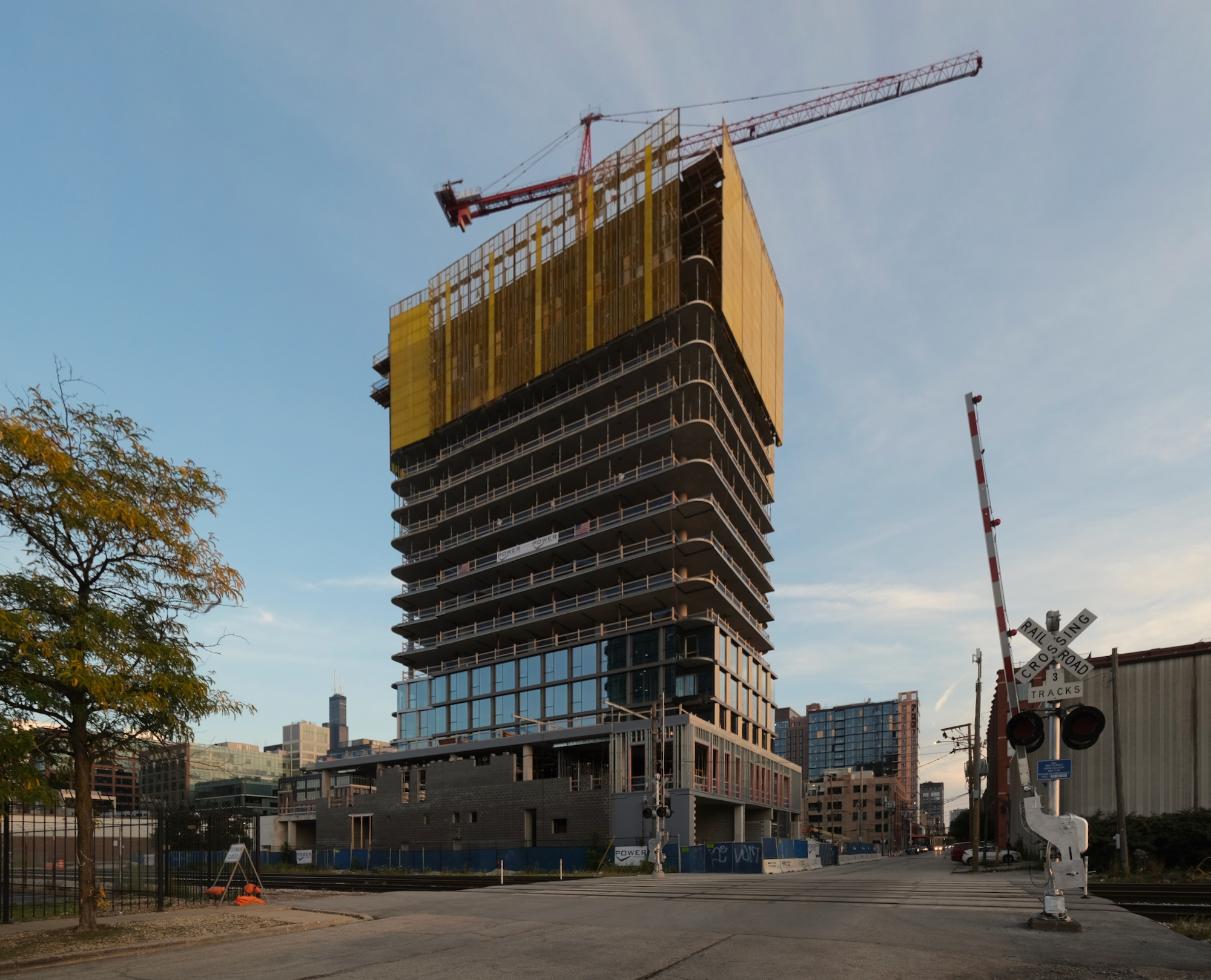
1114 W Carroll Avenue. Photo by Jack Crawford
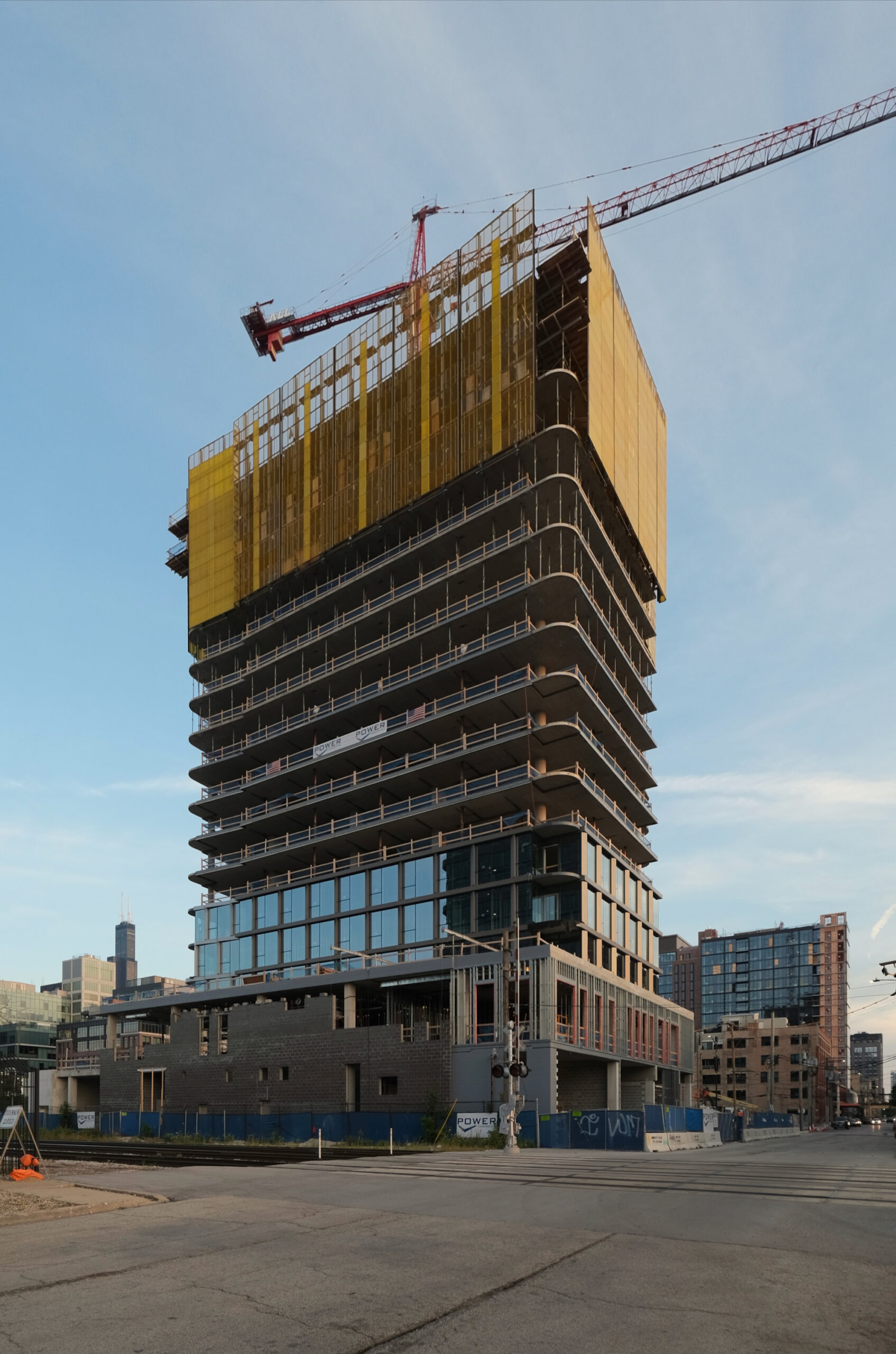
1114 W Carroll Avenue. Photo by Jack Crawford
The 379-foot design is by ESG Architecture & Design and features a glass facade accented by a white metal grid. Recessed balconies also contribute to the building’s design. The structure has multiple setbacks, and there are plans for a 35,000-square-foot sloping park and plaza to the east of the building’s base.
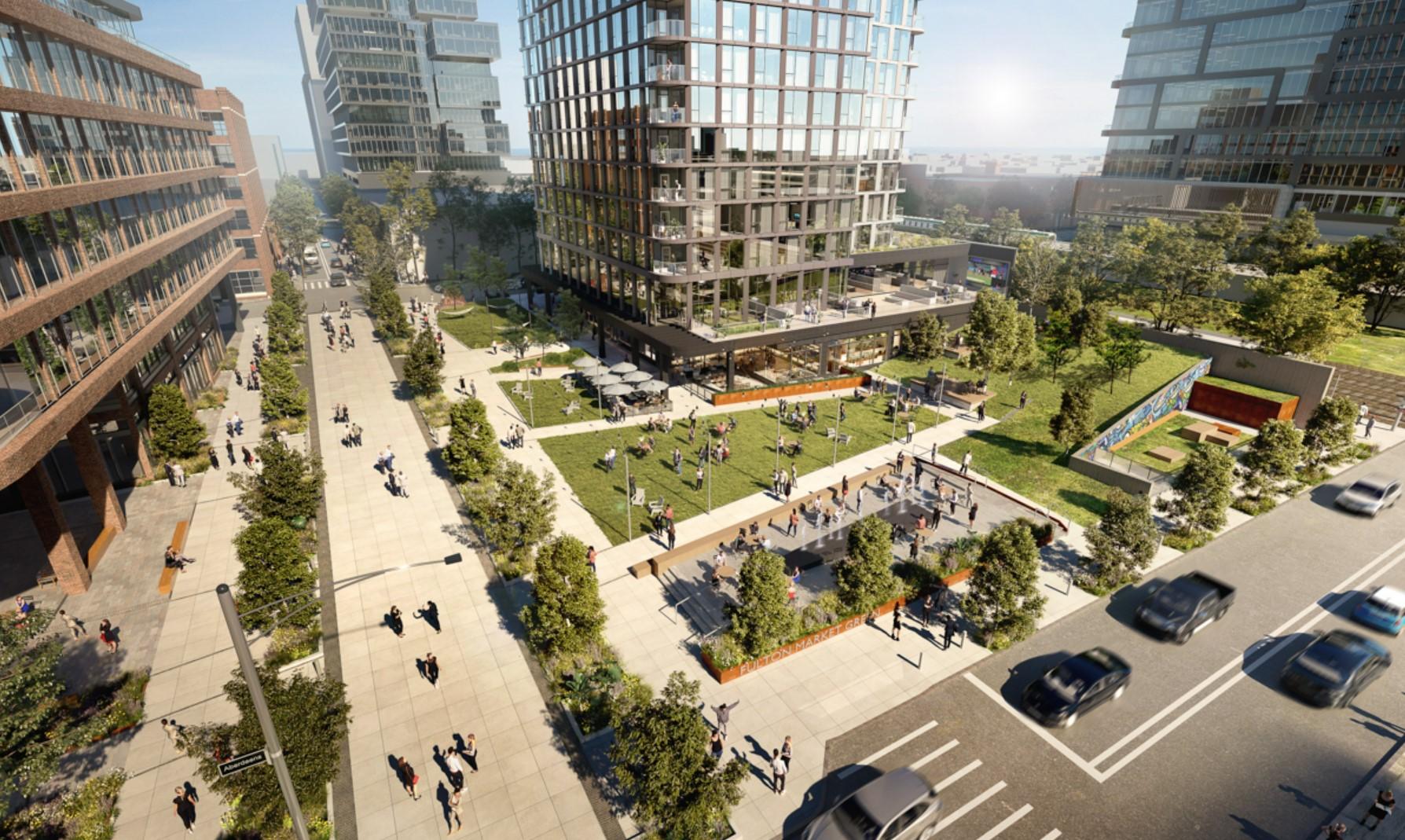
1114 W Carroll Avenue. Rendering by ESG Architects
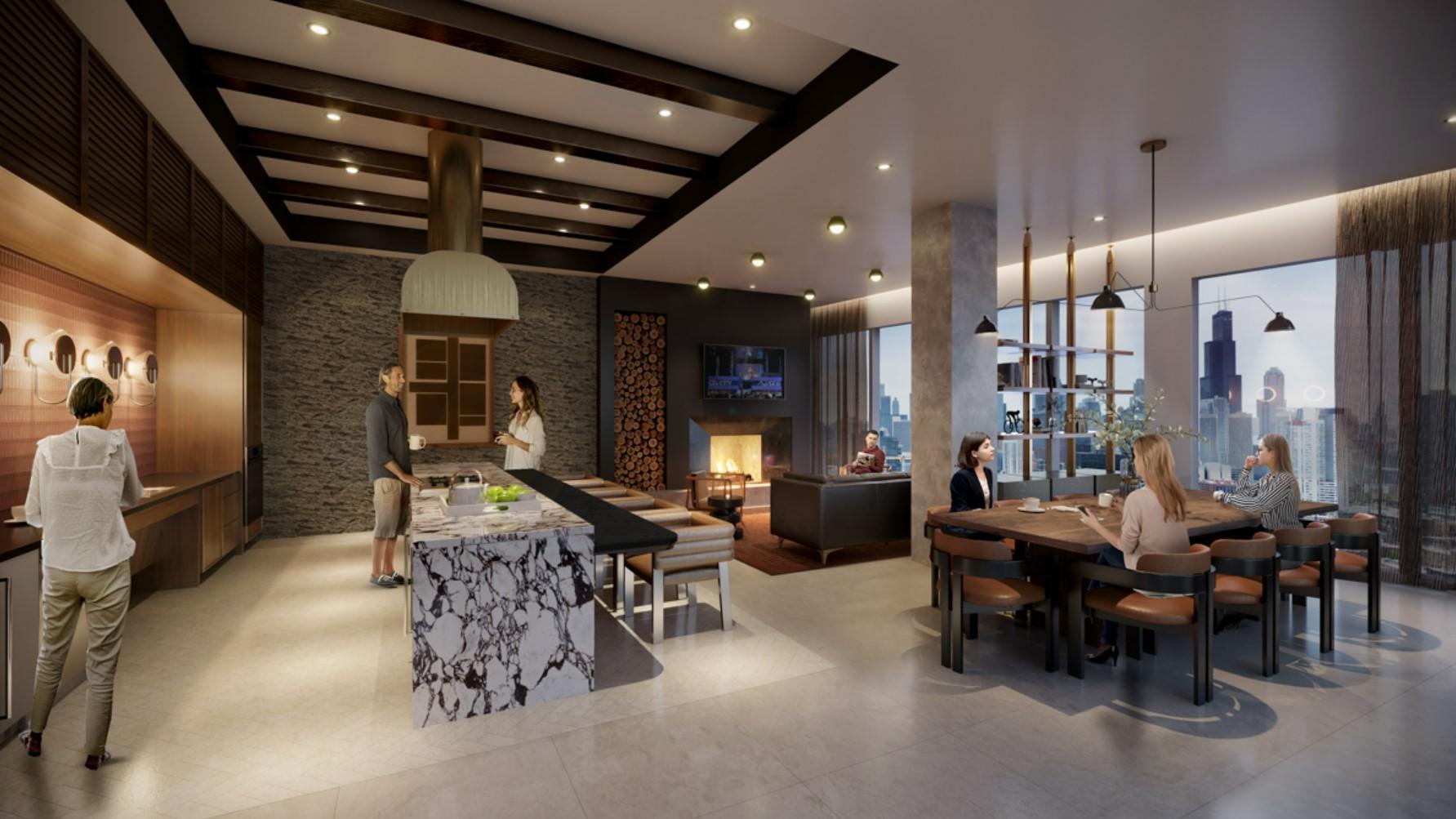
1114 W Carroll Avenue. Rendering by ESG Architects
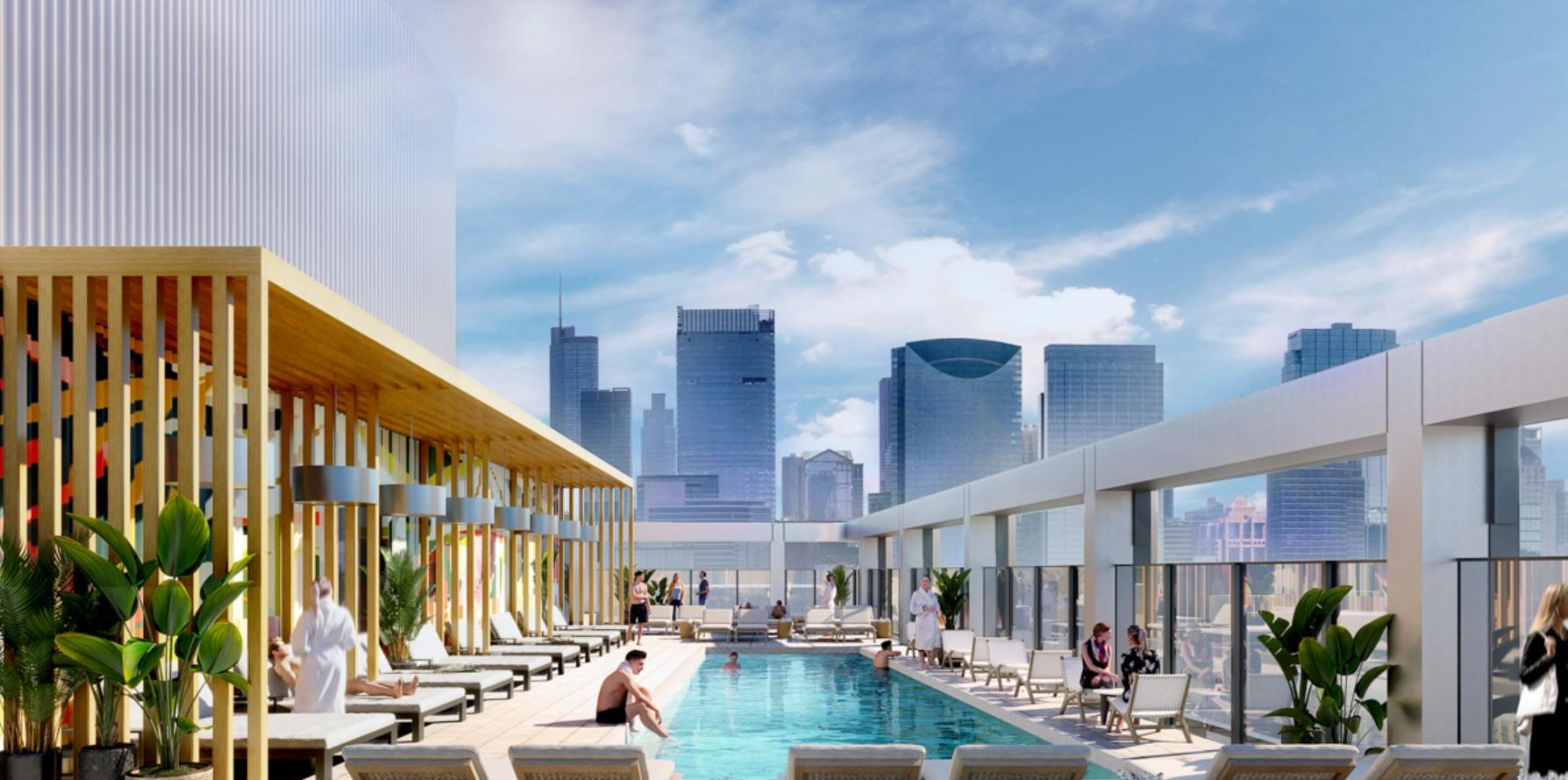
1114 W Carroll Avenue. Rendering by ESG Architects
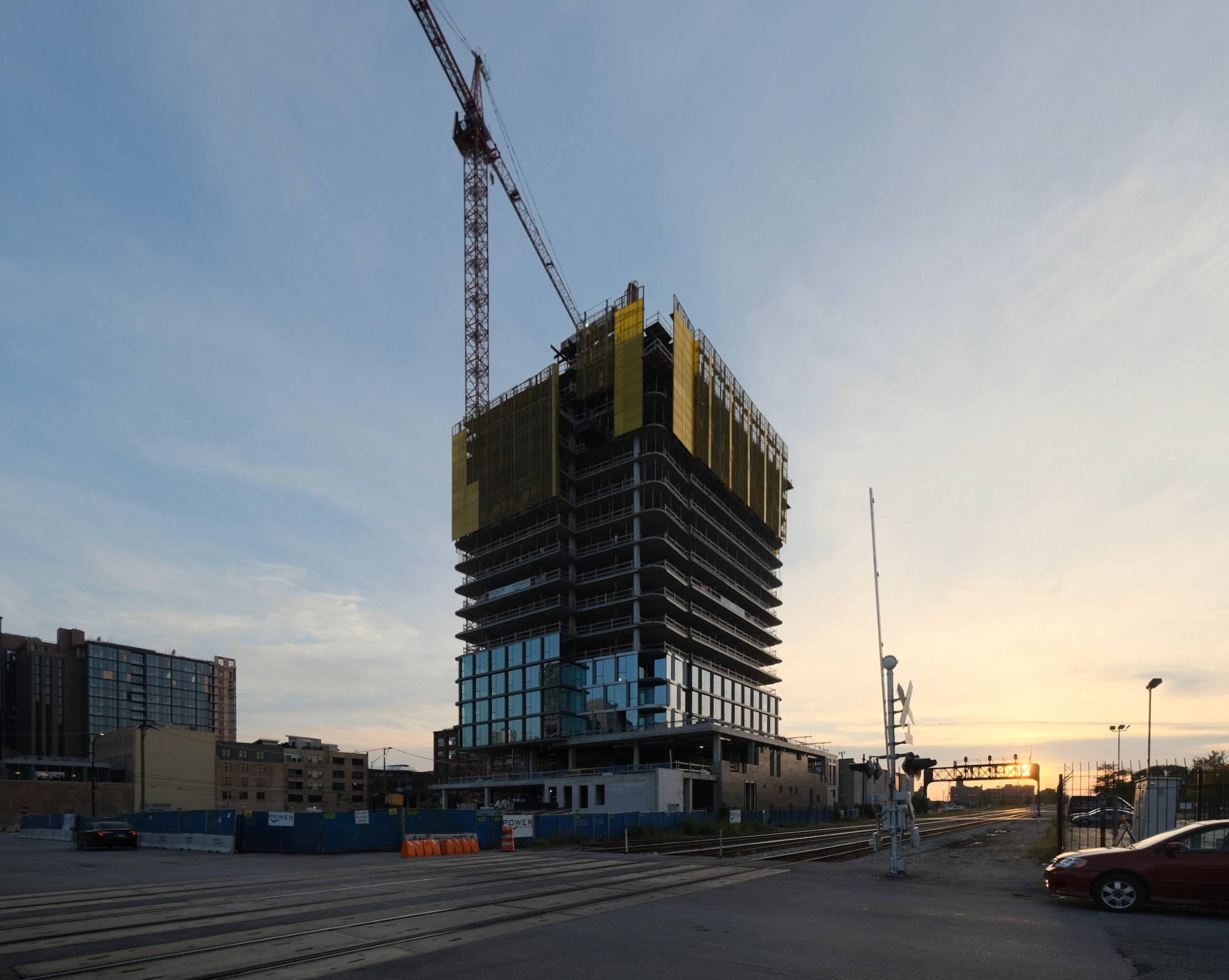
1114 W Carroll Avenue. Photo by Jack Crawford
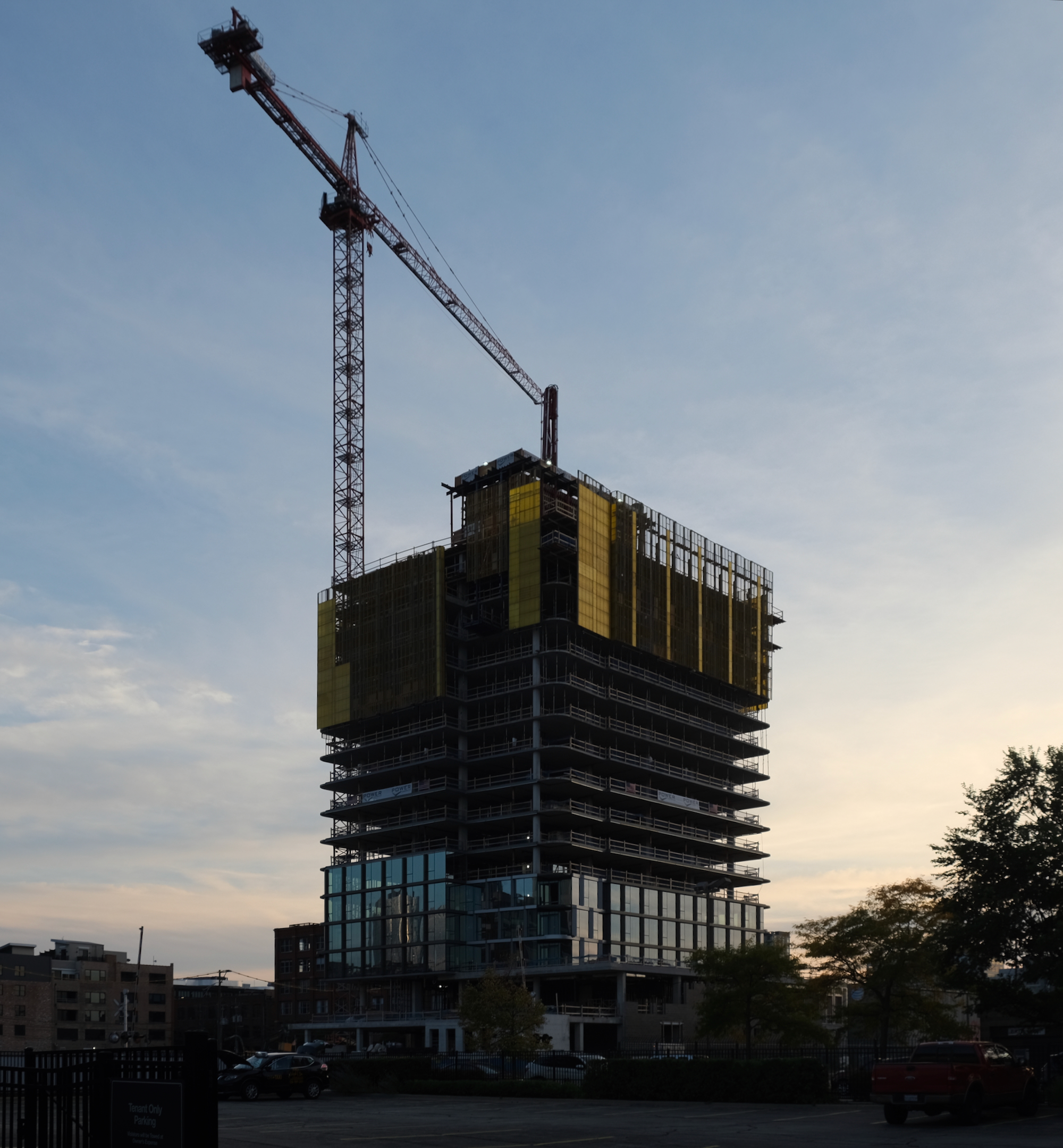
1114 W Carroll Avenue. Photo by Jack Crawford
The building is well-served by nearby public transportation. Bus routes 8, 20, 56, and 65 are all within a 10-minute walk. Morgan Station, serving the Green and Pink Line trains, is a six-minute walk to the southeast.
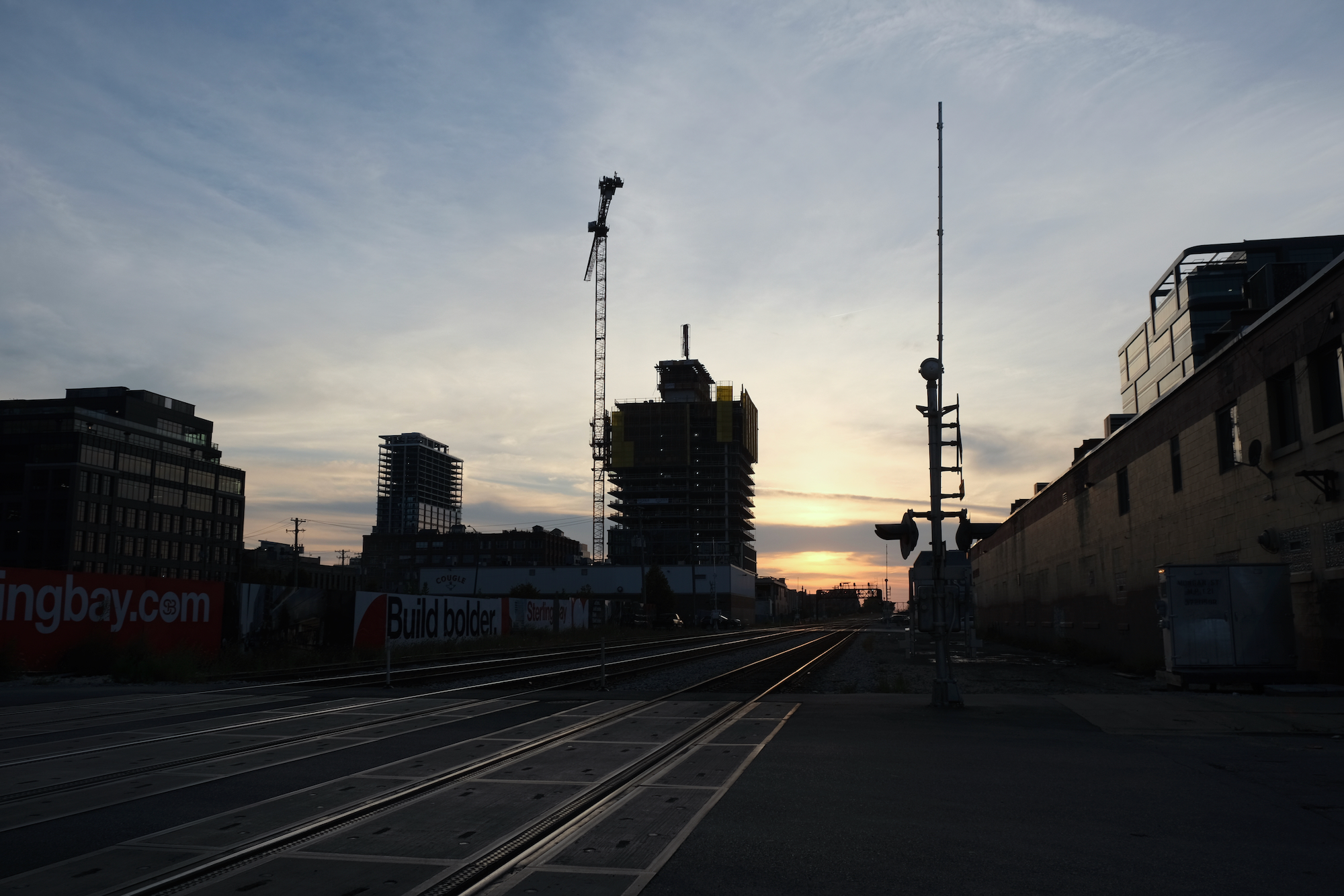
1114 W Carroll Avenue. Photo by Jack Crawford
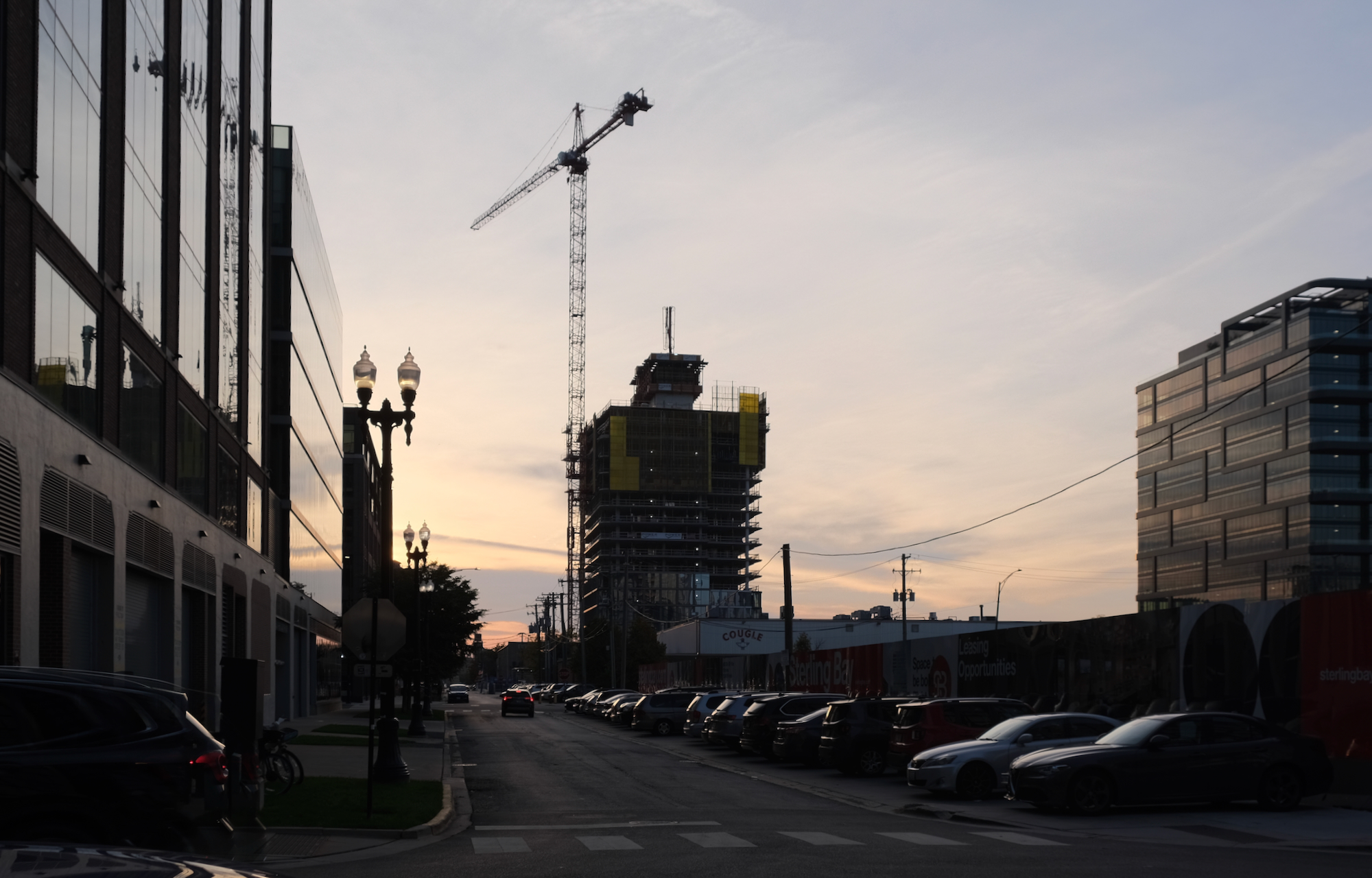
1114 W Carroll Avenue. Photo by Jack Crawford
Power Construction is the general contractor for the project, which has an estimated budget of $150 million and is slated for completion by 2025.
Subscribe to YIMBY’s daily e-mail
Follow YIMBYgram for real-time photo updates
Like YIMBY on Facebook
Follow YIMBY’s Twitter for the latest in YIMBYnews

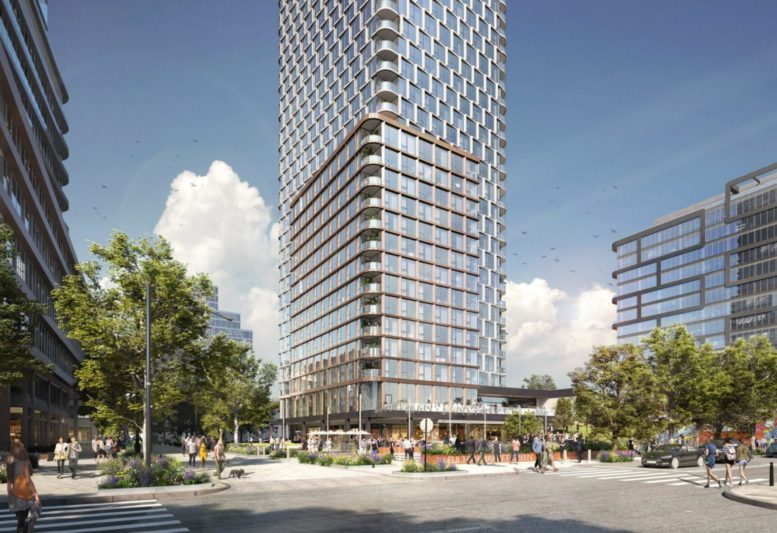
Did all architects take the same podium/glass tower courses? Sameness seems to be the winner in Fulton Market
Developments tend to follow the trends of their times. That’s true now and always was. People probably thought the same thing when traditional 3-part buildings were built 100 years ago.
Building massing often has more to do with zoning constraints and developer desires/budget than the design abilities of the architects. Architects would gladly design underground parking and eliminate podiums if outside constraints would allow them to do so. Underground parking costs twice as much to construct as above ground. Buildings would be more interesting design-wise if budgets allowed for them to be so. If people were willing to spend more per unit for rentals, condos and offices, we would have more interesting design. One can look at the cost per square foot in different cities and compare that to the design quality to see the difference.
Chicago should built a Replica of the Notre Dame cathedral it cane be done it will be done
Ugh I don’t think it’s cool to see something that is so hard to look at……………