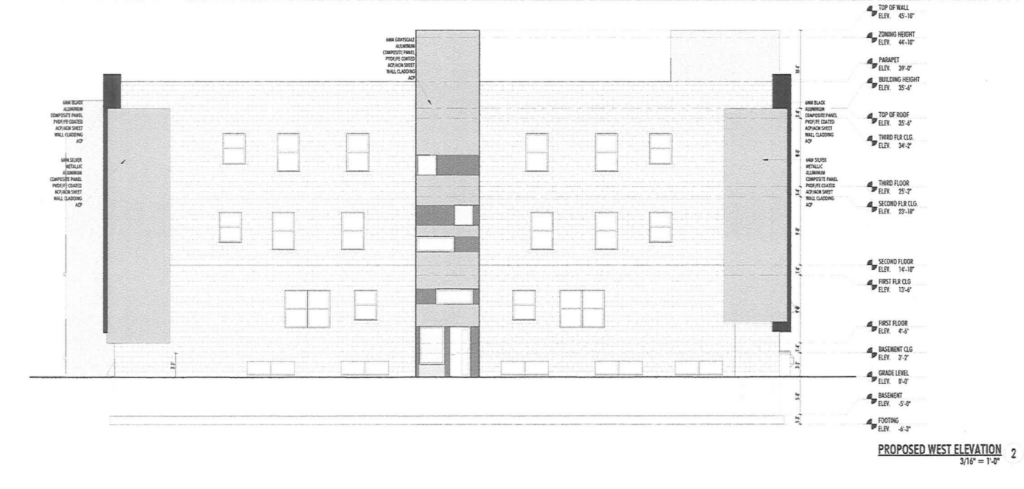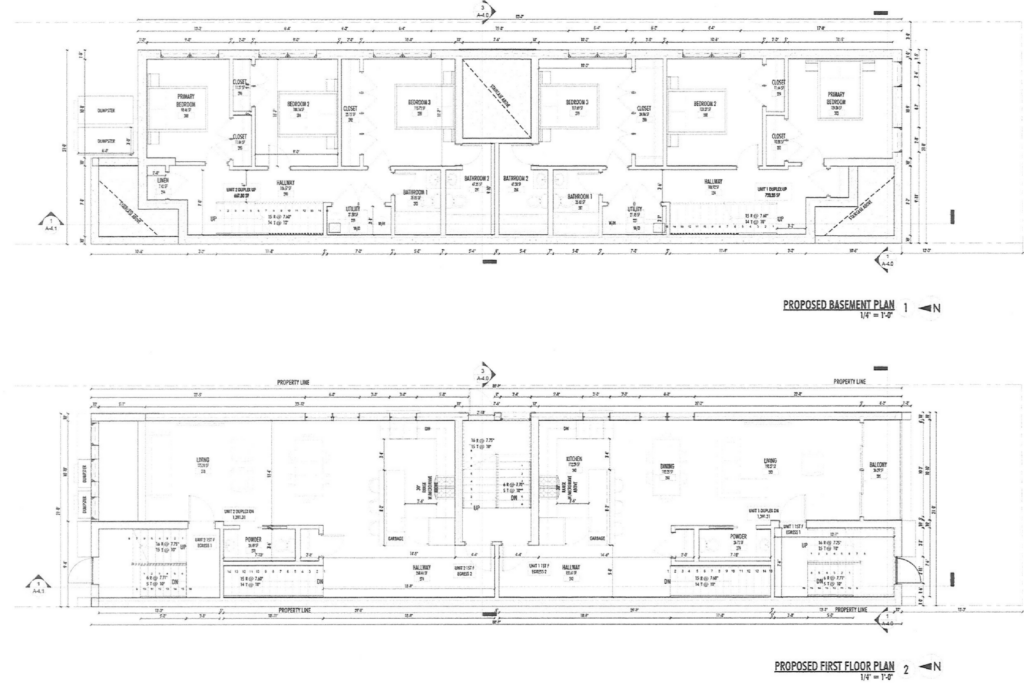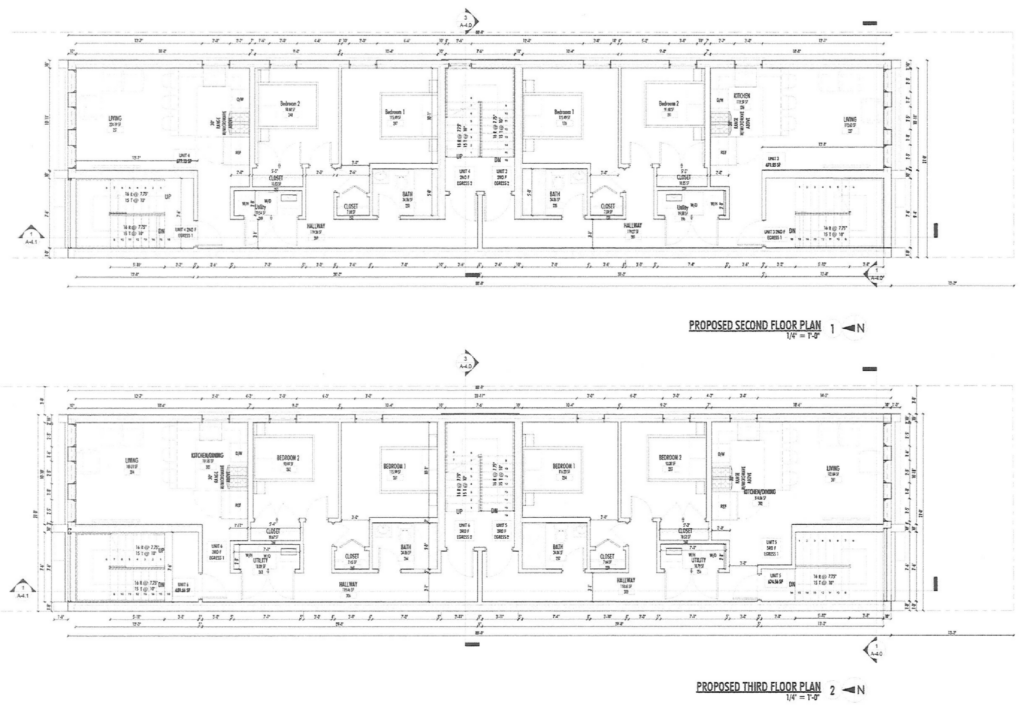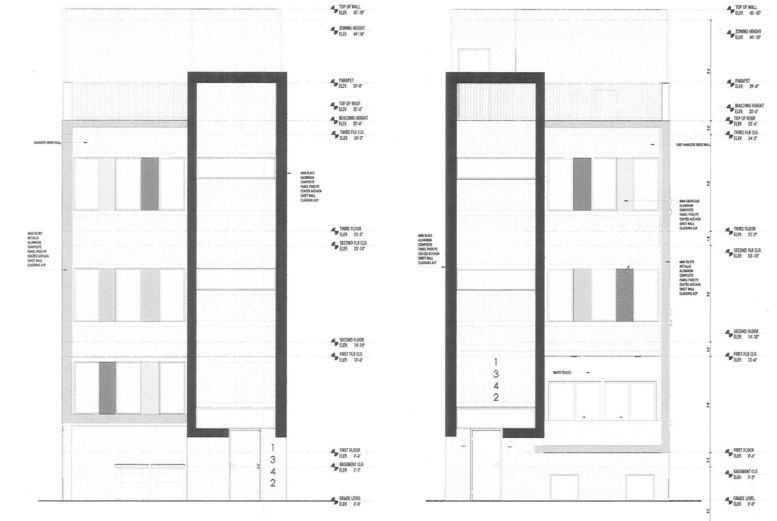Plans have been revealed for the residential development at 1342 W Ohio Street in West Town. Located just east of the intersection with N Noble Street, the proposal would replace a vacant lot across the street from Rauner College Prep. Developer West Town Gamma Sub LLC is working with local-design firm BLDG PROJ who worked on similar projects across the city.

Elevations for 1342 W Ohio Street by BLDG PROJ
Rising four-stories and 44-feet in height, the new building will occupy the majority of the 3,058 square-foot site. The structure will feature a unique exterior design with two interlocking rectangular frames clad in black and silver metal panels; these will complement gray accent panels between the windows and stand proud of the gray masonry facade.

Floor plans for 1342 W Ohio Street by BLDG PROJ
Inside will be six-residential units made up of four two-bedroom layouts and two three-bedroom duplexes. The duplexes will occupy the partially sunken garden level as well as the first floor, with the two-bedrooms each getting half of the upper levels. While only one residence will have a balcony, all residents will have access to a small rooftop deck facing south towards the city.

Floor plans for 1342 W Ohio Street by BLDG PROJ
Residents will also have access to three-vehicle parking spaces in the back of the property accessed from the rear alley. For those without a car CTA bus routes 9, 56, 65, and 66 as well as the CTA Blue Line Chicago Station will be within a 10-minute walk. Plans for the project were not approved by zoning and will require an updated set of drawings prior to doing so, no construction timeline is known as well.
Subscribe to YIMBY’s daily e-mail
Follow YIMBYgram for real-time photo updates
Like YIMBY on Facebook
Follow YIMBY’s Twitter for the latest in YIMBYnews


West Town has a lot of room for development. This is a perfect example of how you can add additional housing to keep housing pressures off of existing units.