The development at 140 North Ashland Avenue is advancing, with fiber cement installation now well underway for this 12-story mixed-use project in the Near West Side. Marquette Companies, the developer, has combined this new structure with a pre-existing five-story brick building from the 1920s on its southern boundary. Upon completion, the building will contain 210 apartments above retail establishments on the ground level.
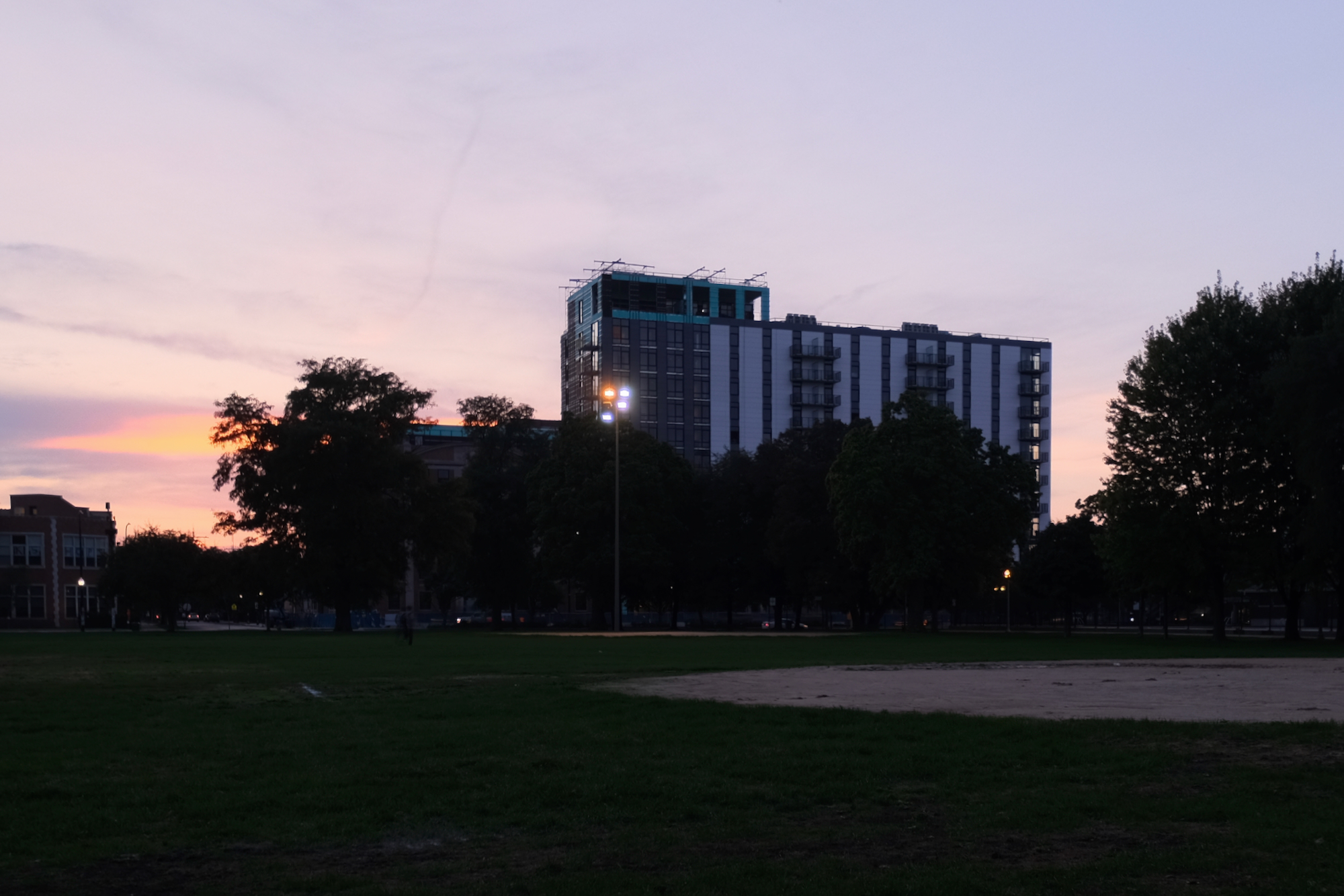
140 N Ashland Avenue. Photo by Jack Crawford
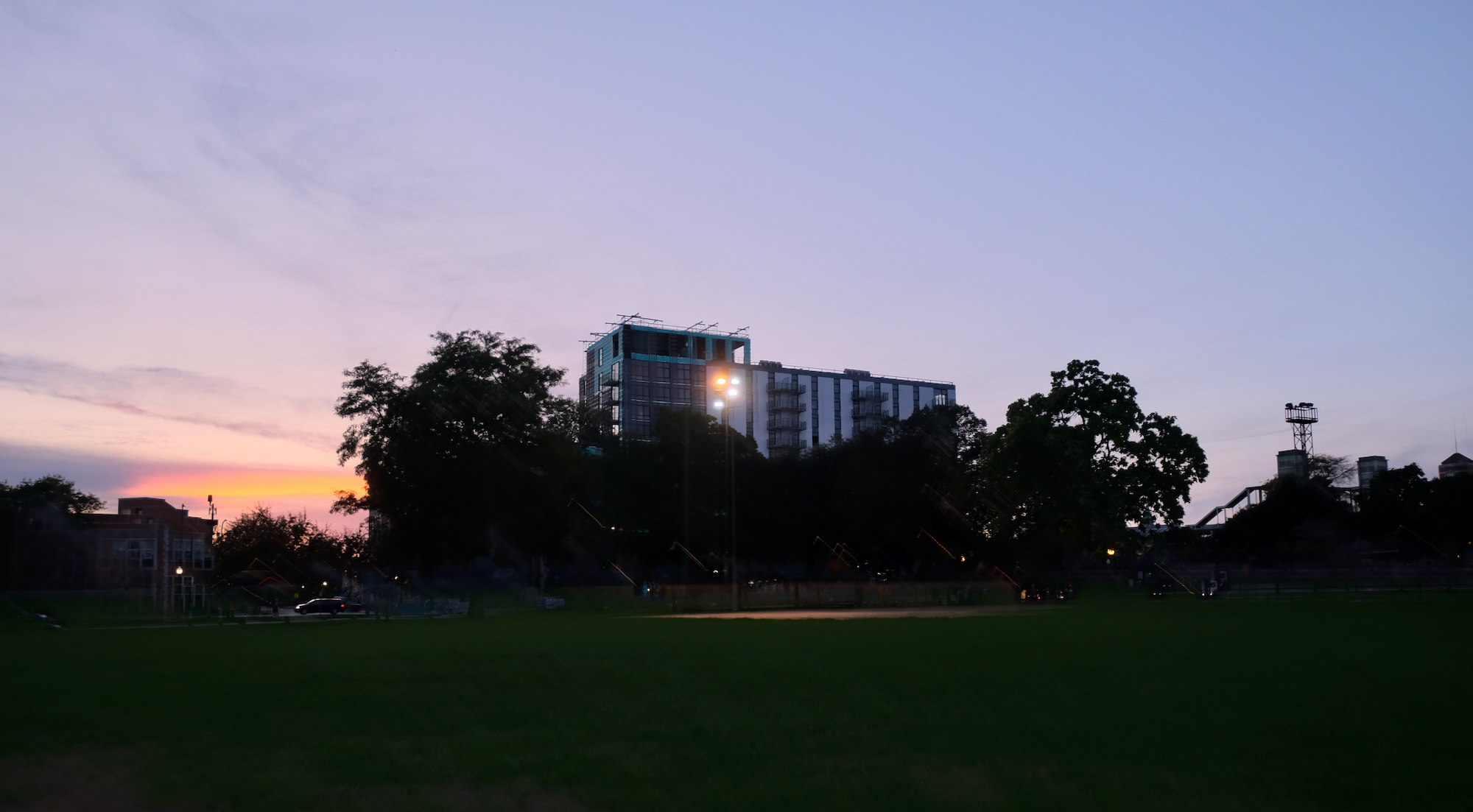
140 N Ashland Avenue. Photo by Jack Crawford
The residential portion will offer a range of units, from studios to one-, two-, and three-bedroom layouts. Some units will feature private balconies or terraces. Shared amenities for residents include a lounge, a co-working space, and an amenity deck on the highest floor with both indoor and outdoor components. Ten percent of the total housing will be affordable units within the building, and an additional five percent will be designated as affordable units at an off-site location.
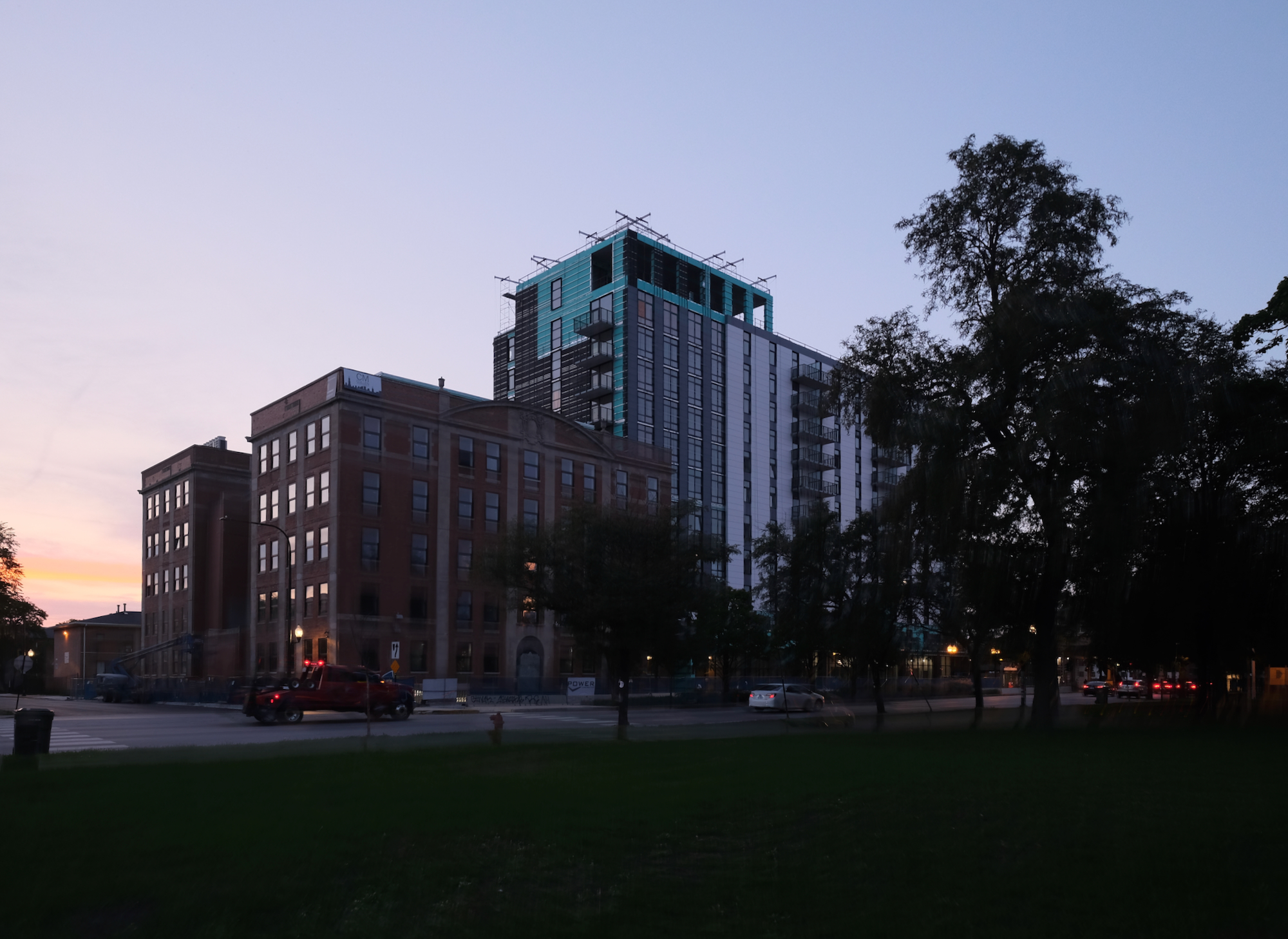
140 N Ashland Avenue. Photo by Jack Crawford
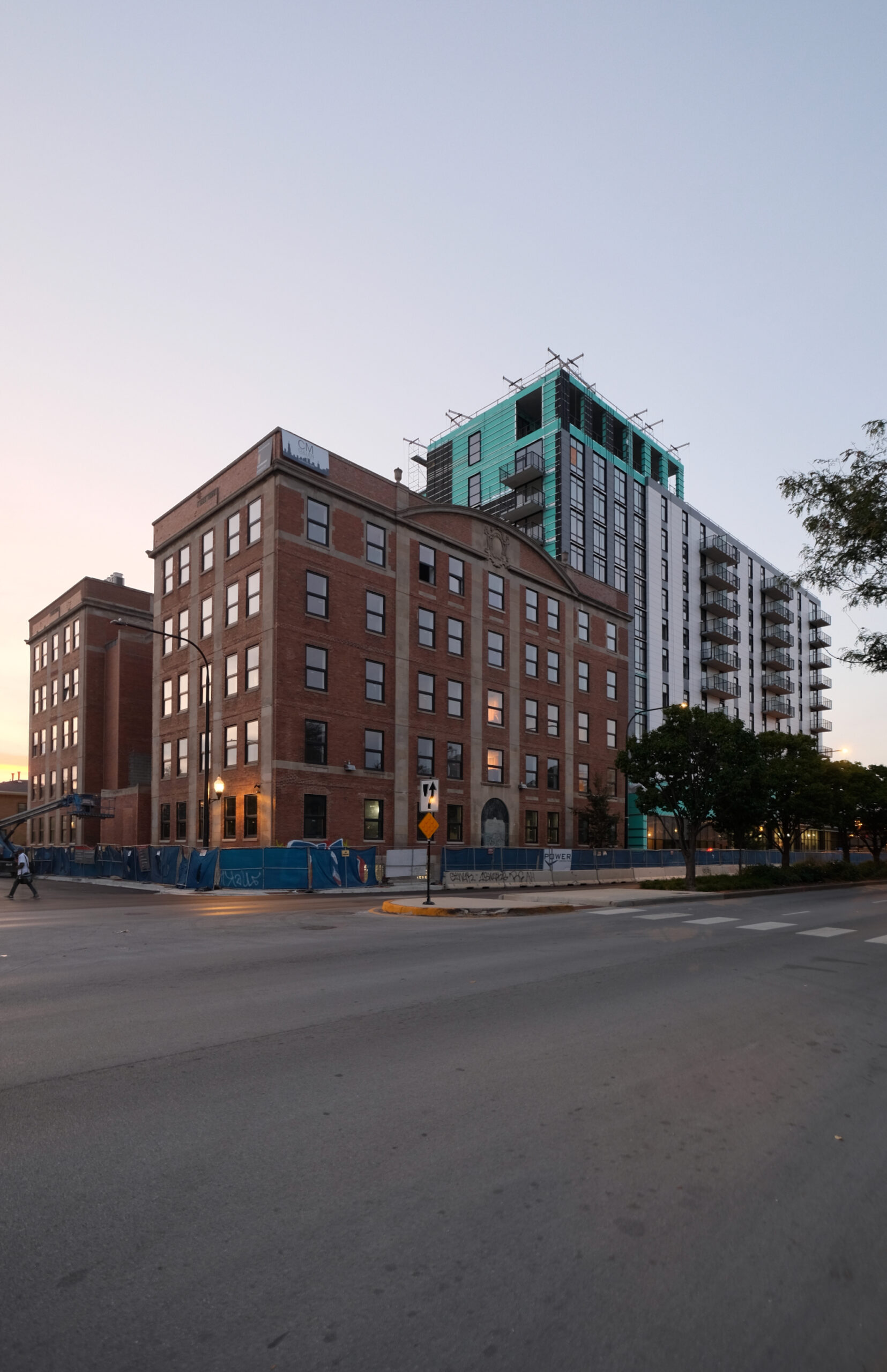
140 N Ashland Avenue. Photo by Jack Crawford
The specifics of the retail component are still under consideration, but it’s expected to offer a mix of shopping and service options. To cater to residents and visitors, the development will also incorporate 62 parking spaces in an integrated podium garage.
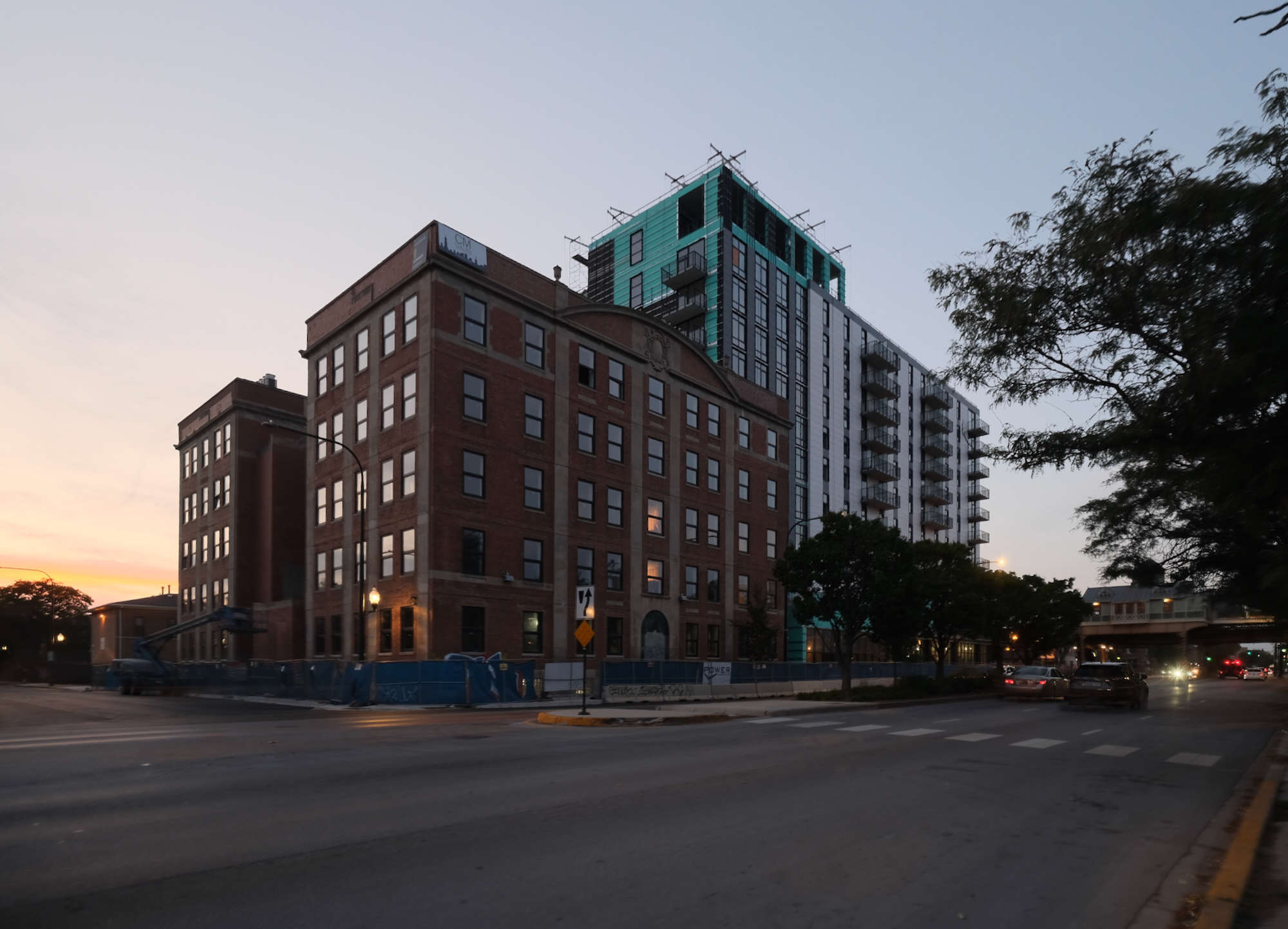
140 N Ashland Avenue. Photo by Jack Crawford
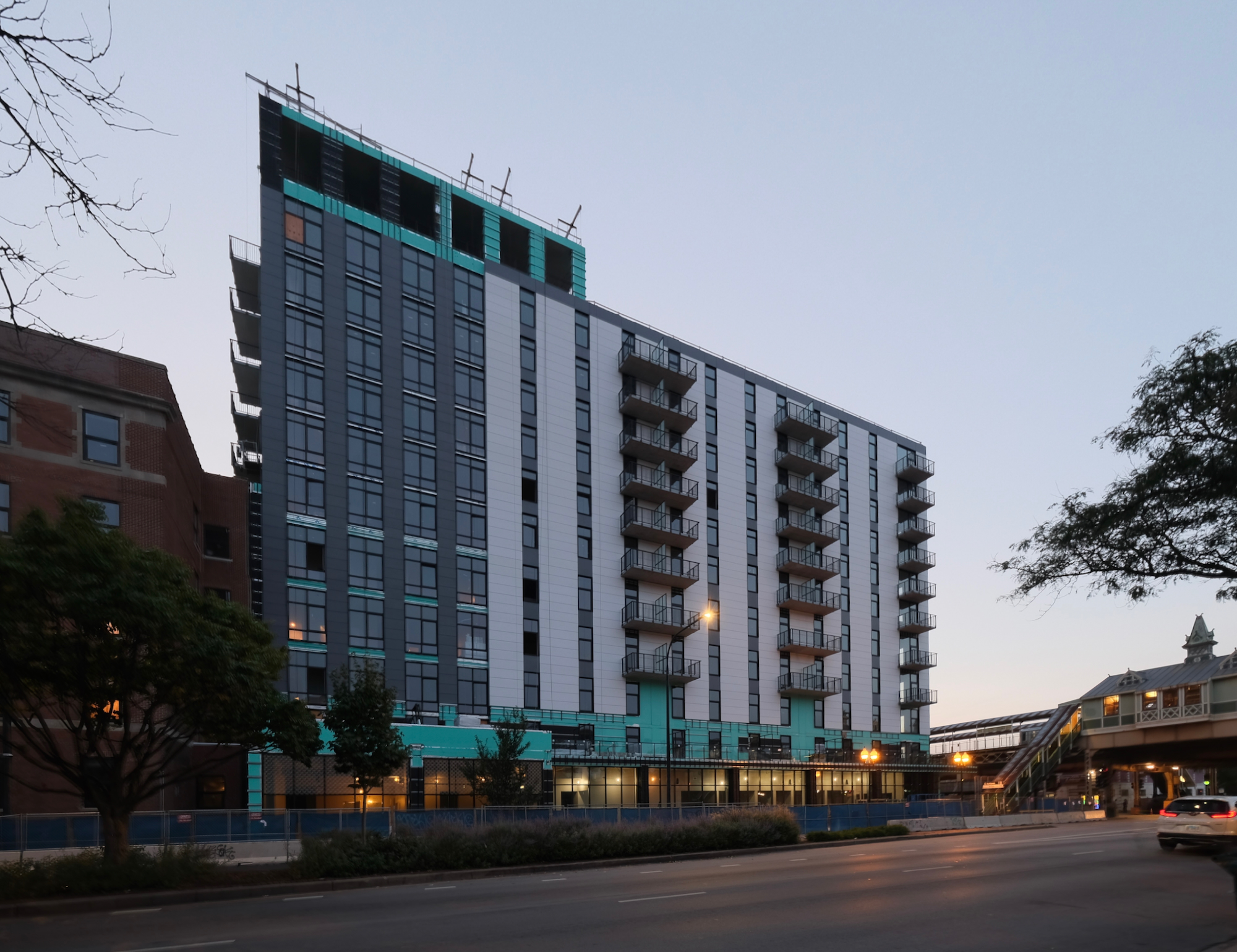
140 N Ashland Avenue. Photo by Jack Crawford
The architectural design is credited to Brininstool + Lynch, a firm that has since disbanded. Leaders from the original firm have regrouped under the name ParkFowler Plus. The design showcases a prominent crown feature, elevating the building to 154 feet. Its modern exterior uses materials like glass, metal, and varying shades of gray fiber cement panels.
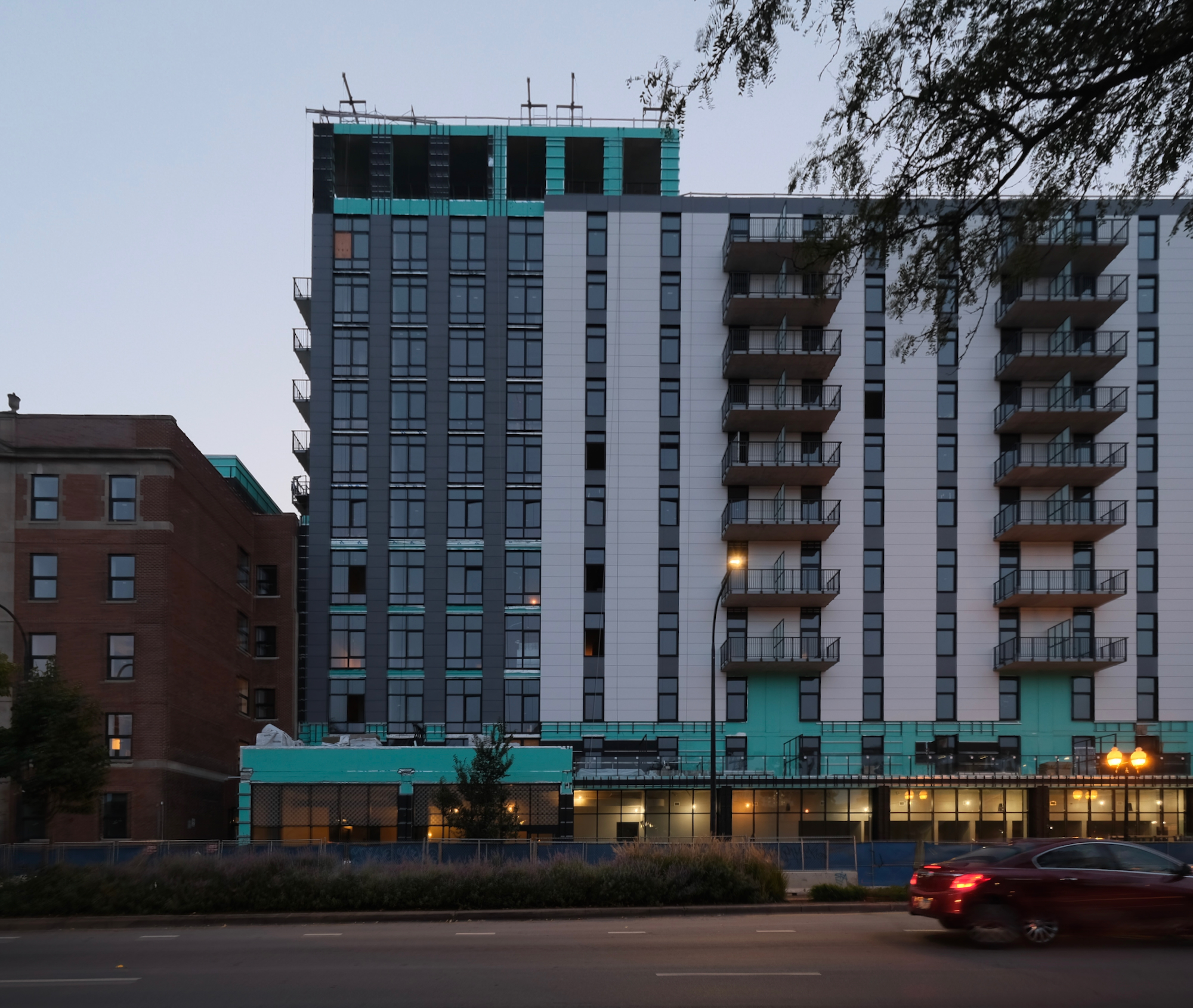
140 N Ashland Avenue. Photo by Jack Crawford
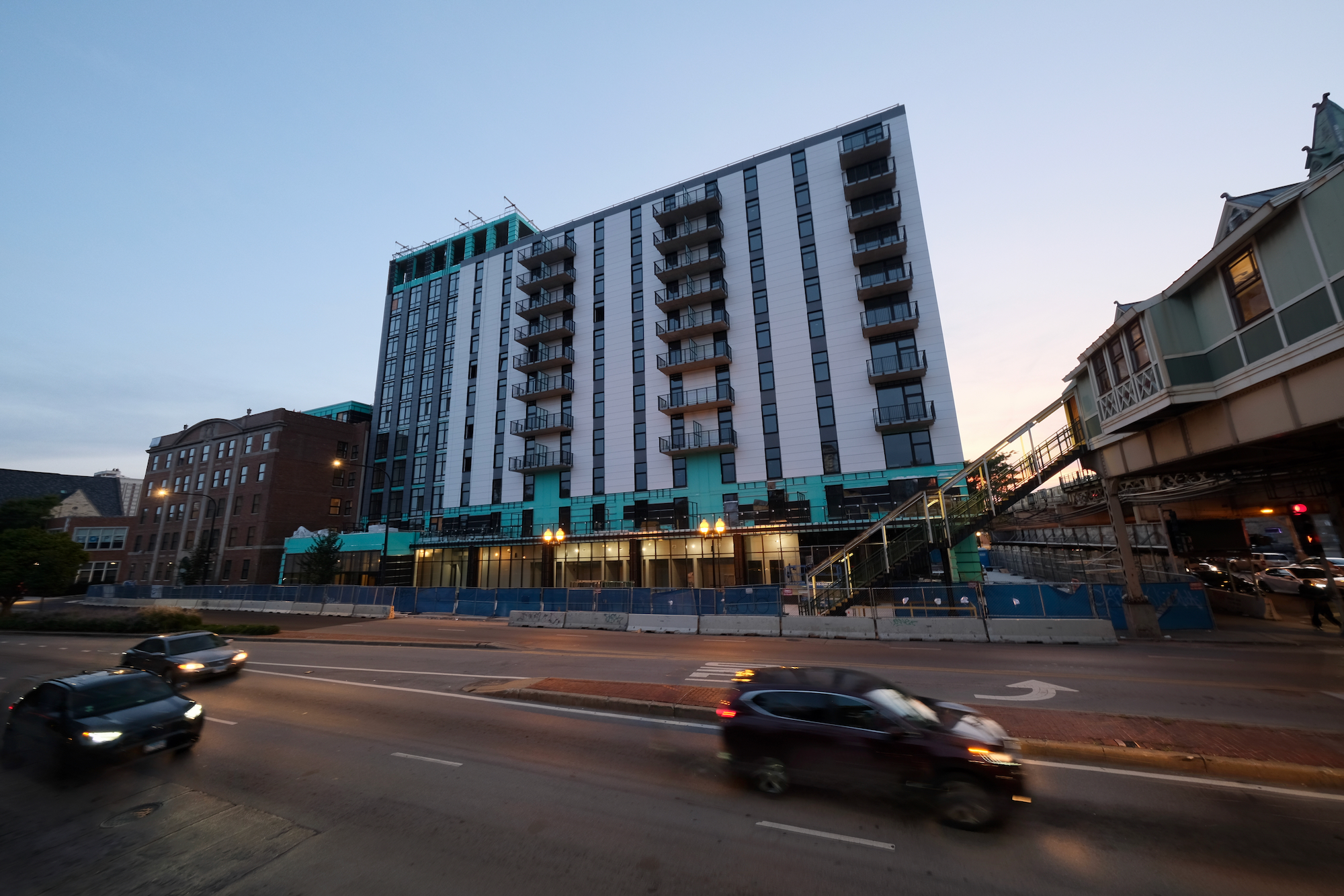
140 N Ashland Avenue. Photo by Jack Crawford
Sustainable features of the building include electric car charging stations, green roofing systems, and an ambitious waste diversion goal of 80 percent during construction. The design also aims to exceed Energy Star certification standards by 10 percent.
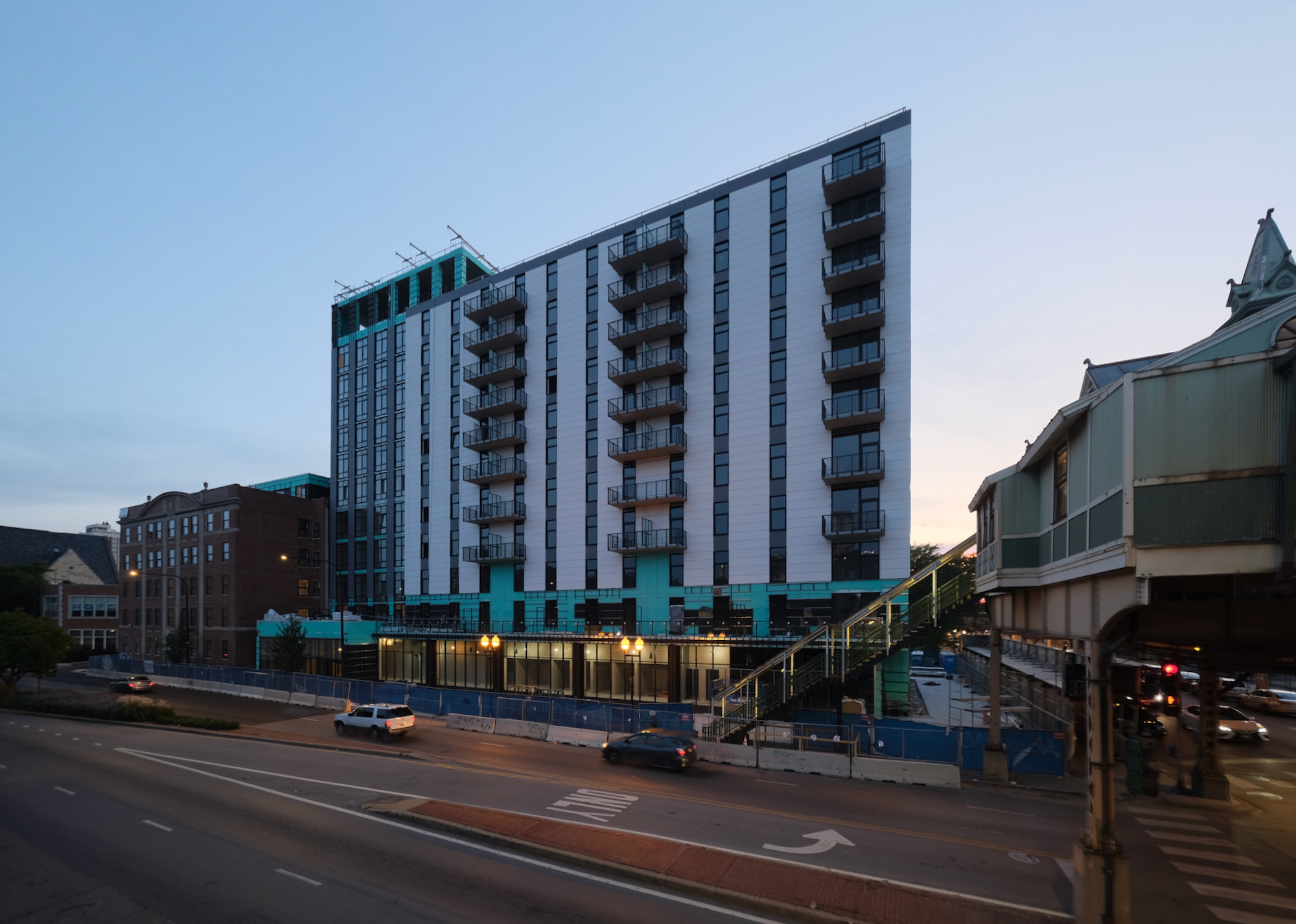
140 N Ashland Avenue. Photo by Jack Crawford
For those utilizing public transport, 140 North Ashland Avenue offers good connectivity. It is near bus stops for Routes 9 and X9, and the nearby Ashland CTA L station serves both the Green and Pink Lines. Additionally, the Route 20 bus is accessible with a short walk to Madison and Ashland.
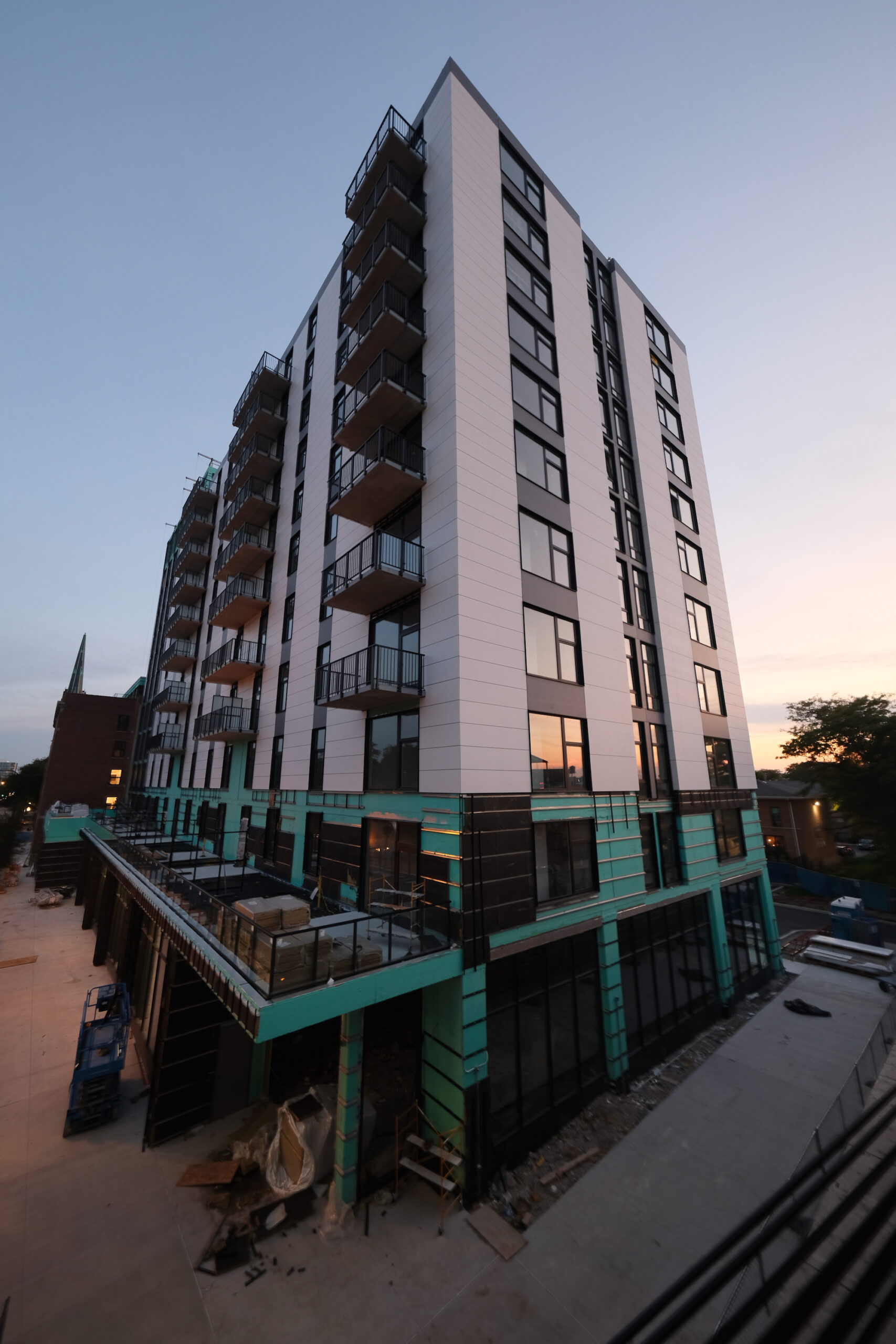
140 N Ashland Avenue. Photo by Jack Crawford
Power Construction is managing the construction process as general contractor. Current work focuses on the building’s exterior facade and window installations. The projected $52 million project is expected to conclude this coming November.
Subscribe to YIMBY’s daily e-mail
Follow YIMBYgram for real-time photo updates
Like YIMBY on Facebook
Follow YIMBY’s Twitter for the latest in YIMBYnews

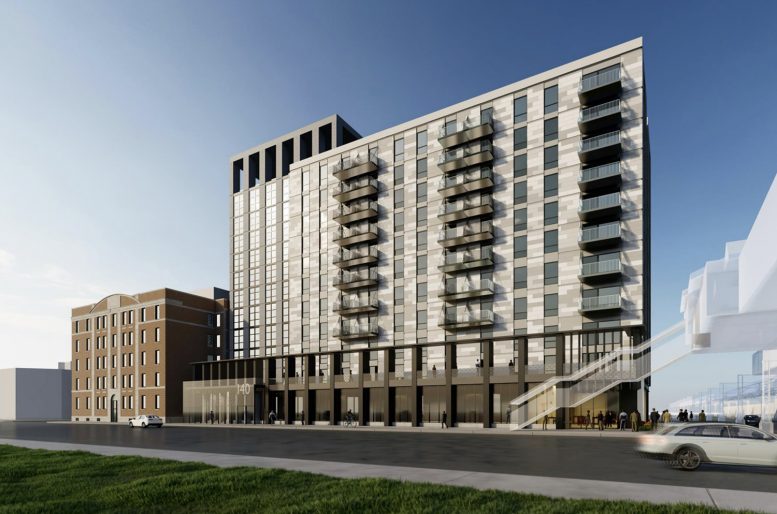
So they went with cheap metal paneling and then VE’d that to only be one color? How much could that have possibly saved them?
This looks depressing. The single windows to the north look much smaller than in the renderings.
We need more development west of Union Park. This is a great project in an area that needs to be built up.
Not a big fan of that white paneling, but love the density and retail especially west of union park.
As much as I love the infill and density, the proportions remind me of ugly late 70’s, early 80’s condos. It’s off putting and it can only take coloration and window proportion to ruin a design.