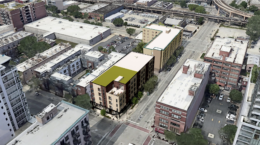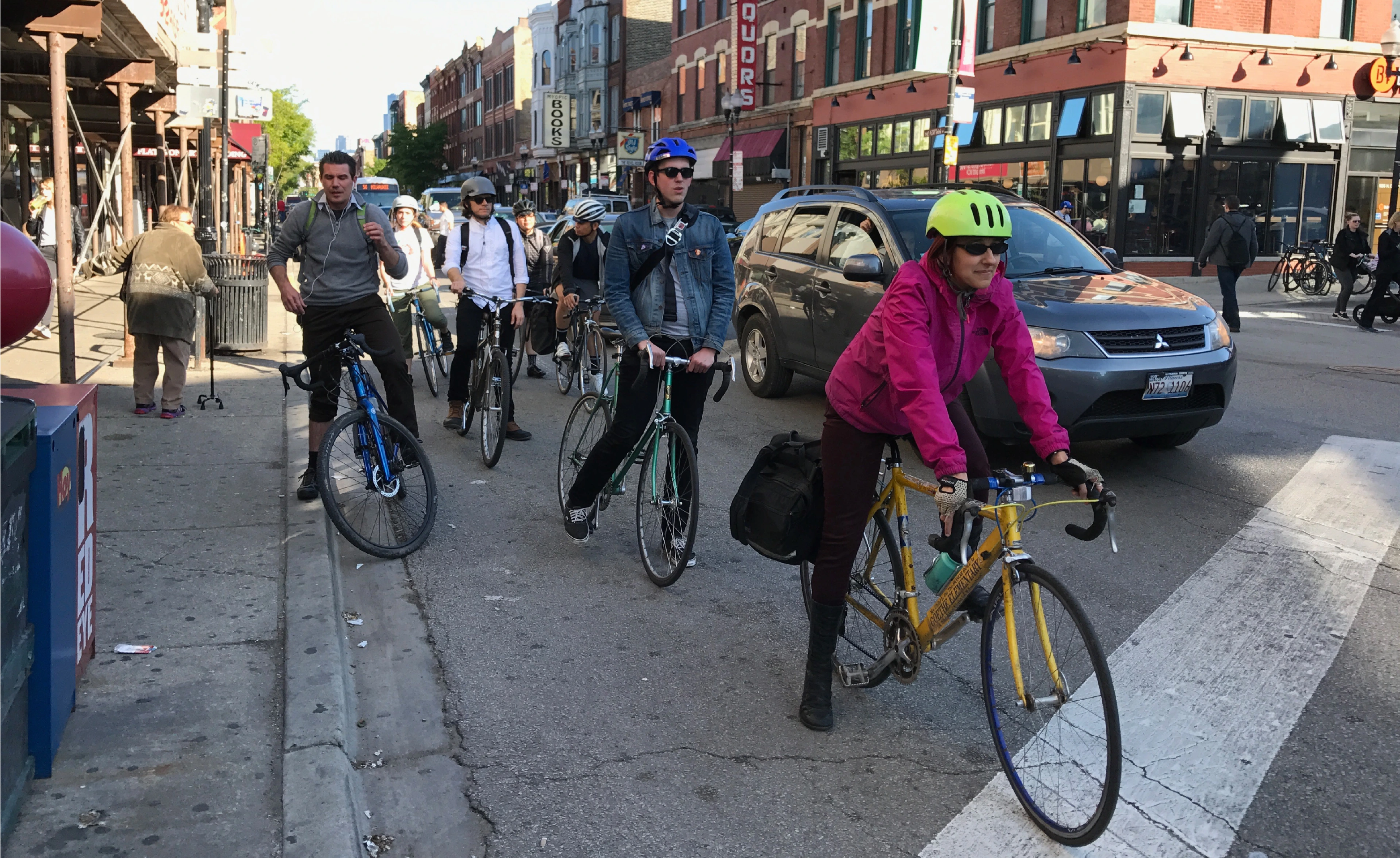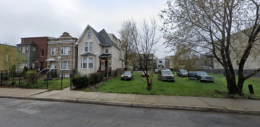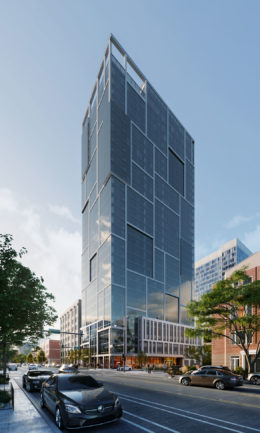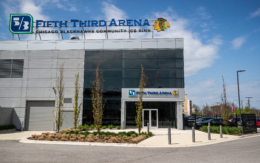City Council Approves Affordable Housing Development at 1800 S Michigan and 1801 S Wabash in South Loop
South Loop is poised for another step in its southward density push following City Council approval of a new two-building affordable residential development.

