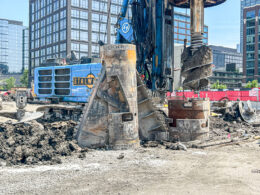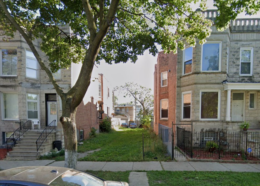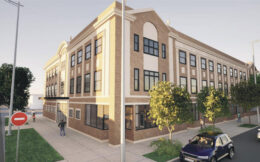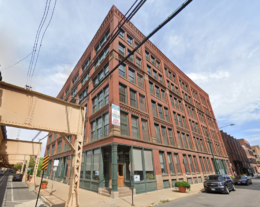Caisson Work Is Underway For Residential Tower At 370 North Morgan In The Fulton Market District
The wait is over at 370 North Morgan in the Fulton Market District, as general contractor Skender has begun drilling caissons for a new residential tower. Stalworth Underground is on hand with their rigs, fulfilling the permit issued on May 23.





