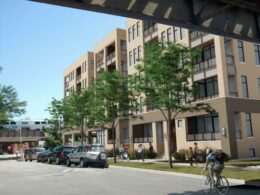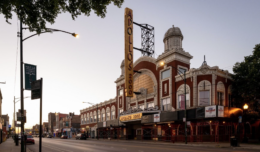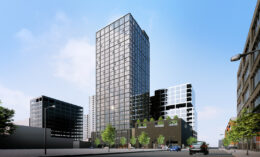Fire Repair Underway At 1921 South Spaulding Avenue In North Lawndale
A three-story brick building located at 1921 South Spaulding Avenue in North Lawndale is set for significant renovations following fire damage to one of its dwelling units. The restoration project, which was submitted on January…





