Plans have been approved for the residential development at 6521 S Blackstone Avenue in Woodlawn. Located on the northeast corner with E 65th Place, the new building will replace a vacant lot with its front facade facing south onto 65th. The Chicago Plan Commission approved the proposal’s Lakefront Protection Ordinance application submitted by developer DOM Acquisitions LLC, with Hanna Architects working on its design.
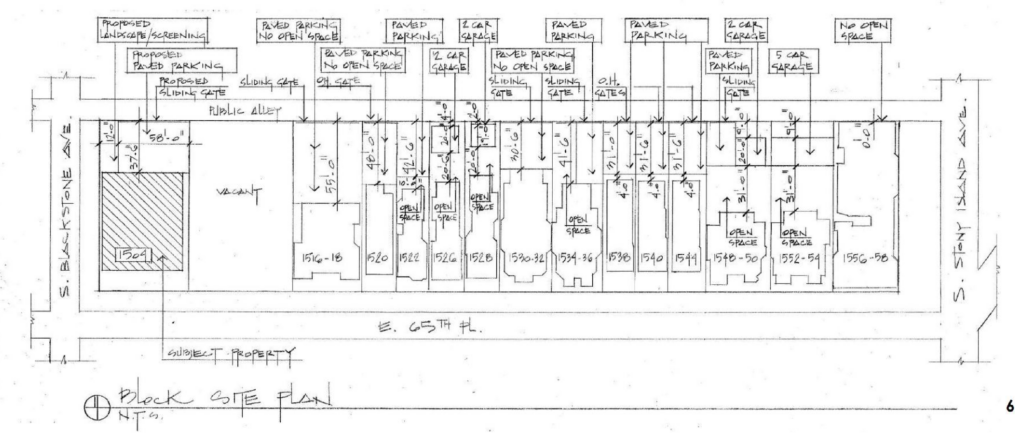
Site plan of 6521 S Blackstone Avenue by Hanna Architects
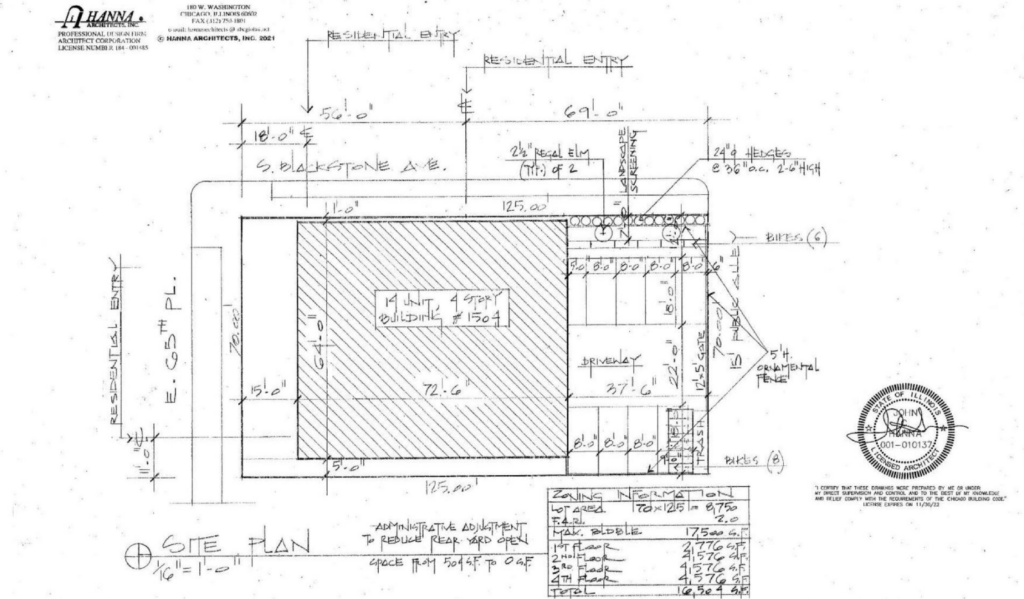
Site plan of 6521 S Blackstone Avenue by Hanna Architects
Rising four-stories and 48-feet in height, the structure will occupy a majority of the empty 8,750 square-foot site with a large setback in the rear. This will be for a fenced 13-vehicle parking lot accessed from the existing alley, part of which will be covered under the building itself and feature 14-outdoor bicycle parking spaces as well. The main residential entrance will be off of Blackstone, as the two units on the ground floor will have their own private entrances.
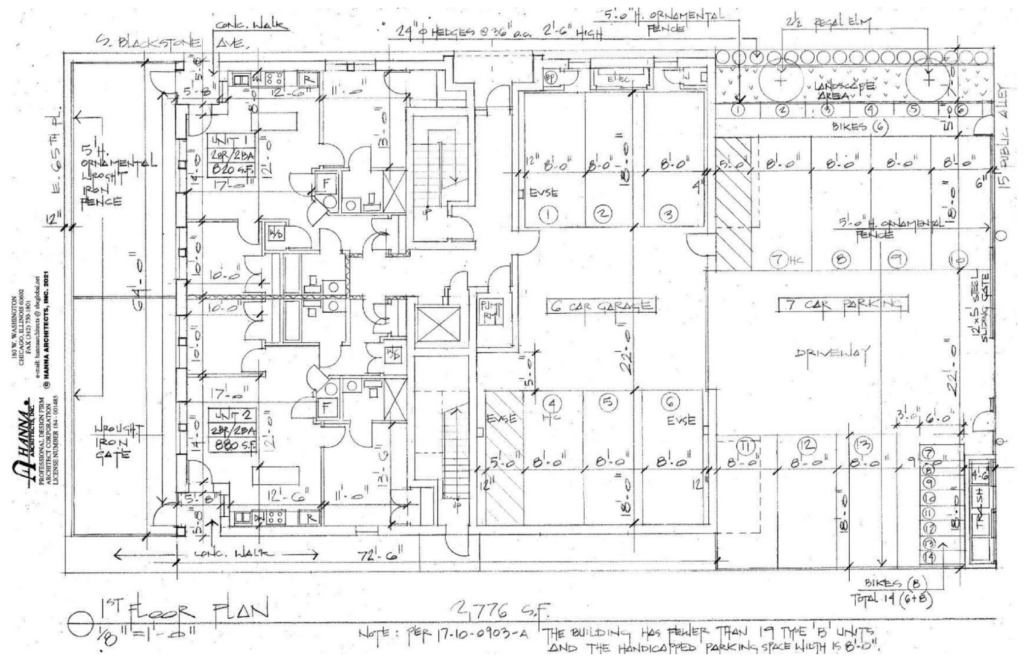
First floor plan of 6521 S Blackstone Avenue by Hanna Architects
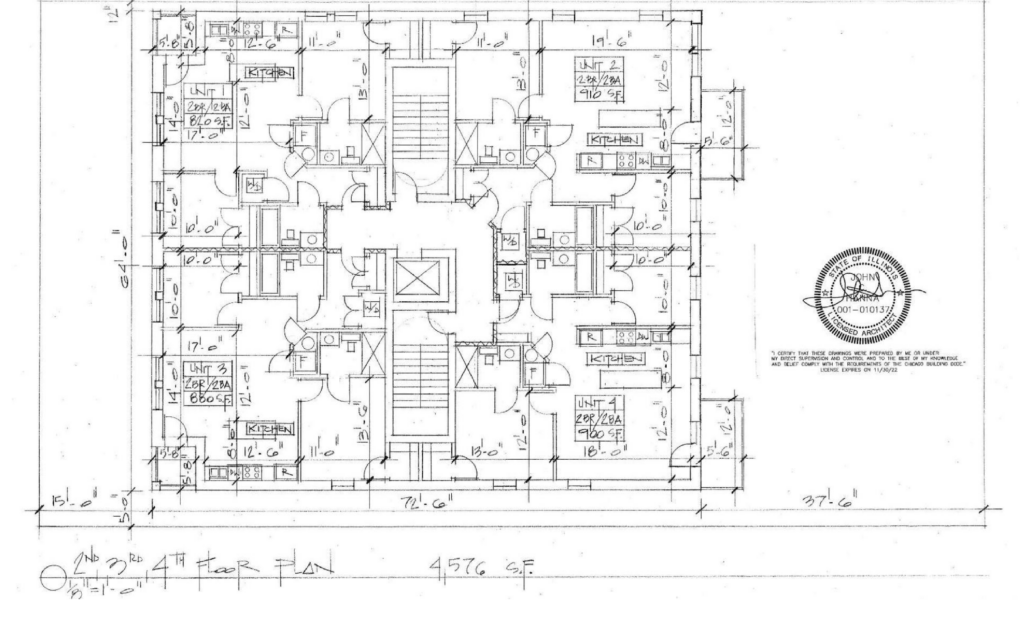
Typical floor plan of 6521 S Blackstone Avenue by Hanna Architects
The 4,576 square-foot floors above will contain the remainder of the 14-residential units made up entirely of two-bedroom layouts ranging from 820 to 910 square-feet in size. All of the residences will have access to a private outdoor space, with those on the bottom floor having a small patio and the rest their own balconies. The overall structure will be clad in a red brick facade with a white stone ground floor and accent bands.
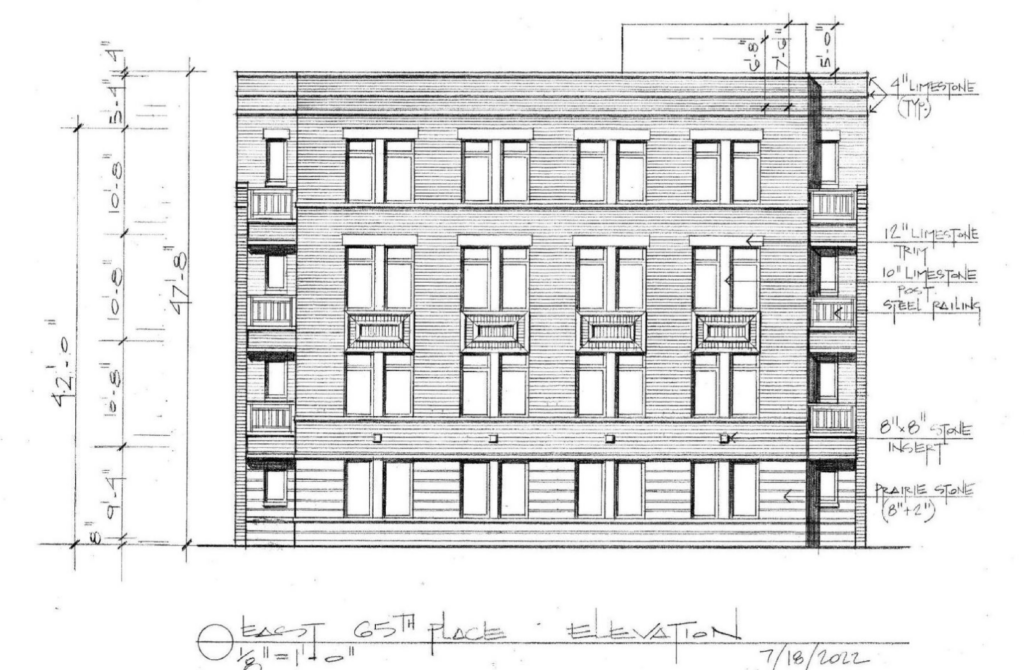
Elevation of 6521 S Blackstone Avenue by Hanna Architects
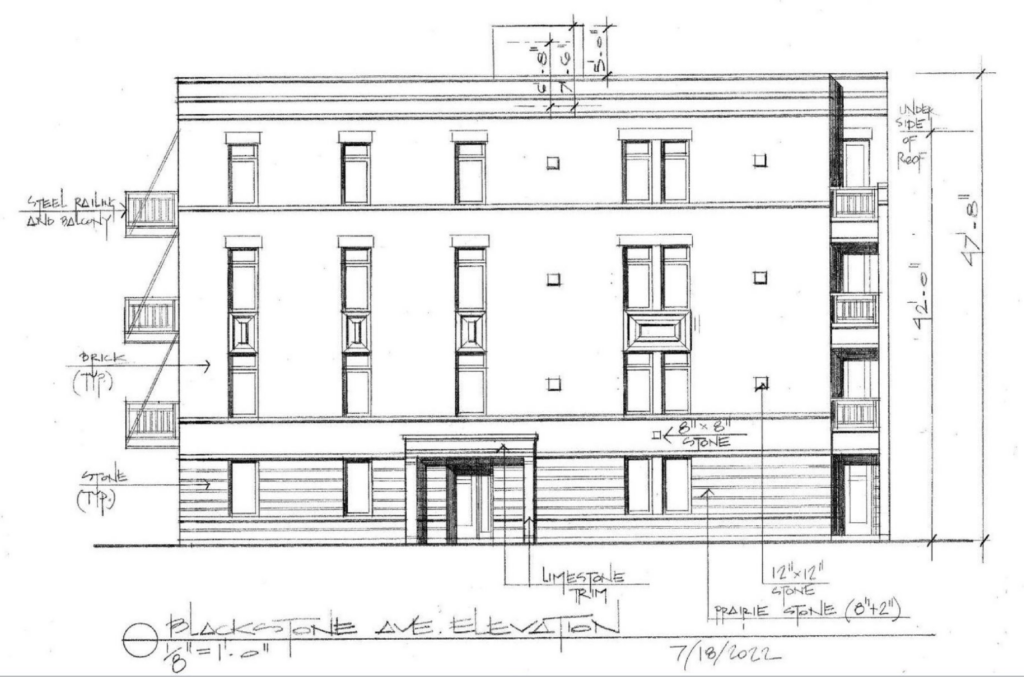
Elevation of 6521 S Blackstone Avenue by Hanna Architects
Future residents will be within walking distance of Jackson Park, as well as easy access to the 63rd Street Metra station and CTA bus routes 5, 28, 63, 67, and 95. The site is also within a short walk of the upcoming Obama Center and the University of Chicago as the area deals with rising costs and gentrification. With this approval the developers can now move forward with construction, though a timeline is unknown.
Subscribe to YIMBY’s daily e-mail
Follow YIMBYgram for real-time photo updates
Like YIMBY on Facebook
Follow YIMBY’s Twitter for the latest in YIMBYnews

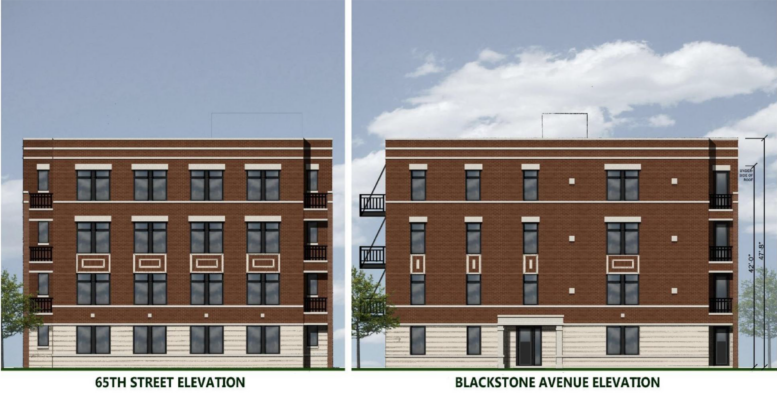
Be the first to comment on "Plan Commission Approves Residential Development In Woodlawn"