Renovation work is progressing for 10 and 120 S Riverside Plaza, two adjacent office buildings located along the west bank of the Chicago River in West Loop Gate. These two 21-story structures encompass a total of 1.4 million square feet and offer 37,000-square-foot floor plates. With both buildings originally designed by SOM, 10 S Riverside Plaza was constructed in 1965, while 120 S Riverside Plaza was completed in 1967.
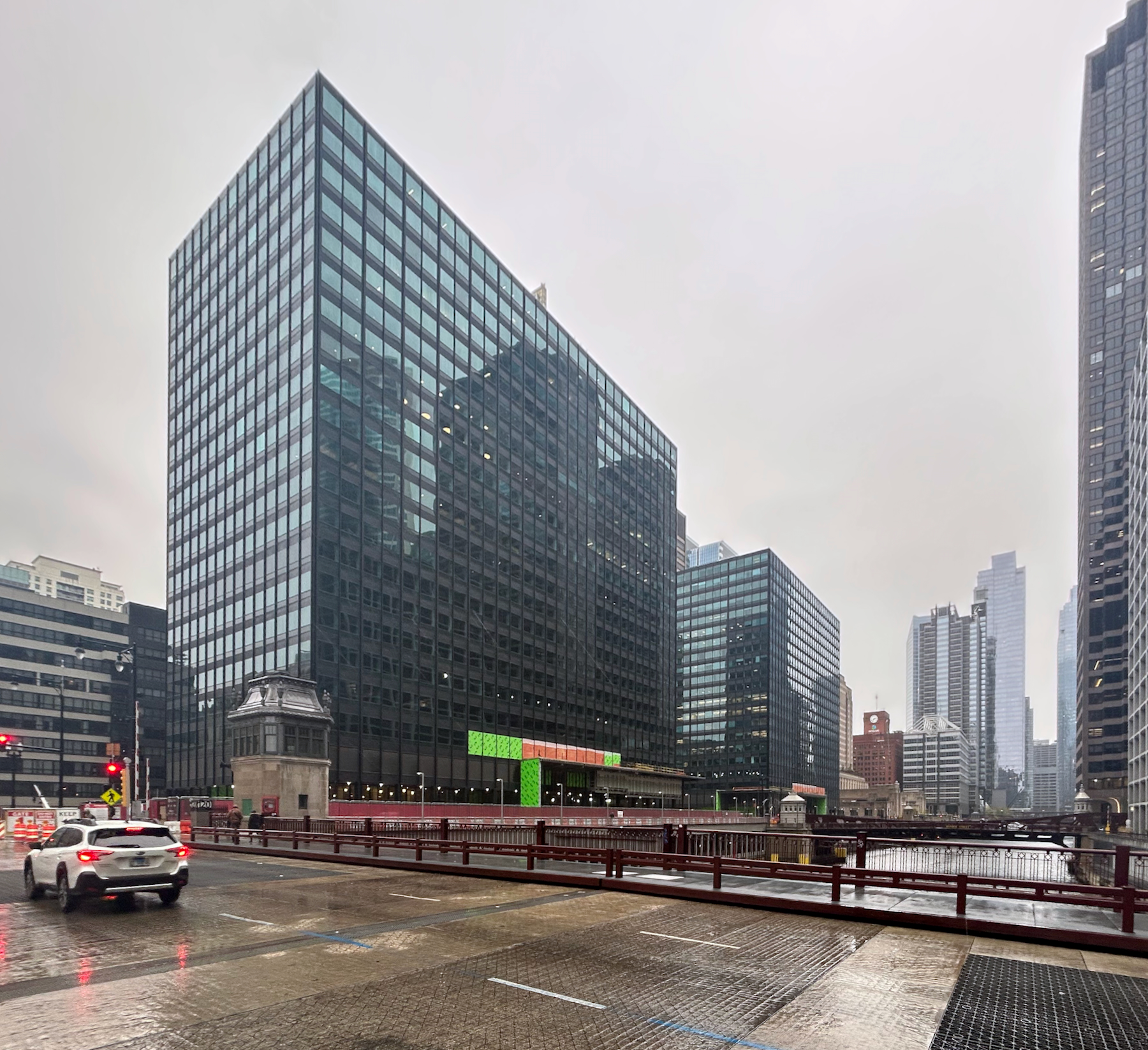
120 S Riverside Plaza (left) and 10 S Riverside Plaza (right). Photo by Jack Crawford
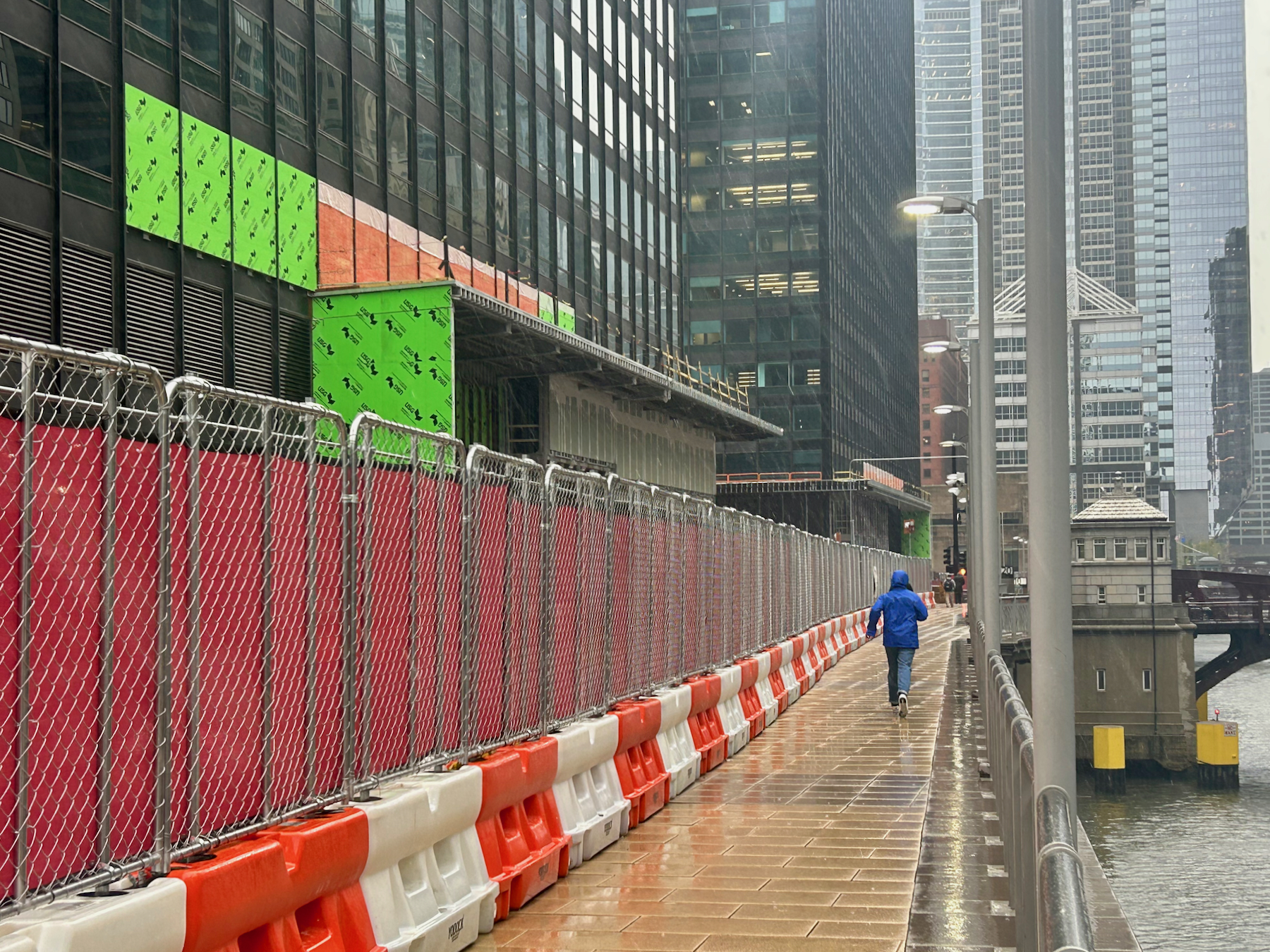
120 S Riverside Plaza (left) and 10 S Riverside Plaza (right). Photo by Jack Crawford
Building owner Ivanhoé Cambridge and property manager Hines are leading the redevelopment, which will include both structural repairs, new entryways, and a suite of amenities, including expanded lobbies, a tenant lounge, private outdoor spaces, and a fitness and wellness center with massage therapy, nutritional consultation, and personal training. There will also be revamped landscaping and plaza space with seating along the river. SCB is the design architect for the project, while Site Design Group is behind the landscape design.
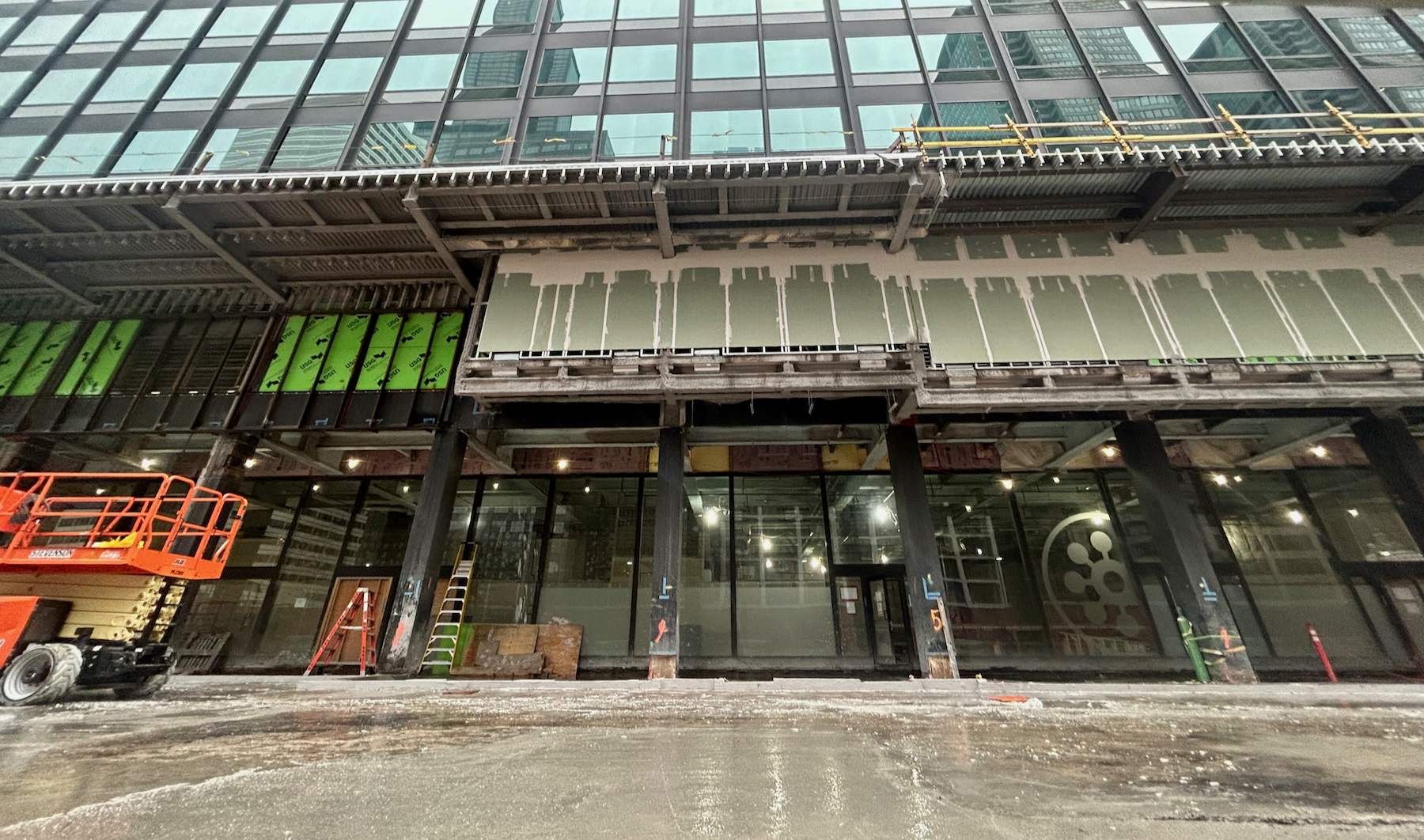
120 S Riverside Plaza. Photo by Jack Crawford
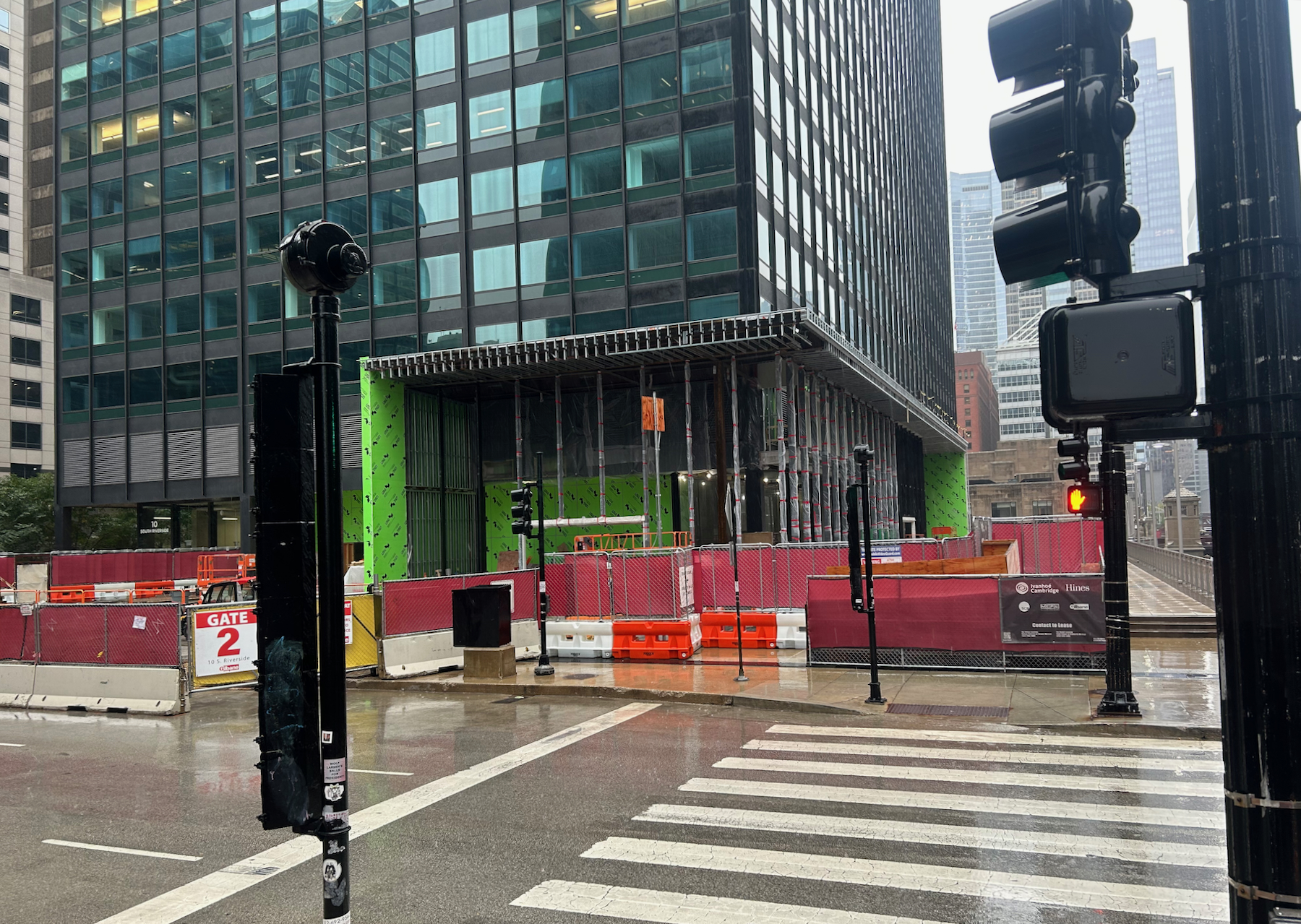
10 S Riverside Plaza. Photo by Jack Crawford
The complex sits amidst a wide array of transit options. Bus service for Routes 1, 7, 28, 60, 121, 124, 125, 126, 134, 135, 136, 151, 156, 157, 192, along with Blue, Brown, Orange, Pink, and Purple Lines are all within a 10-minute walk. For Amtrak and Metra service, Union Station can be found adjacently west of 120 S Riverside, while Ogilvie Transportation Center is catty-corner from 10 S Riverside.
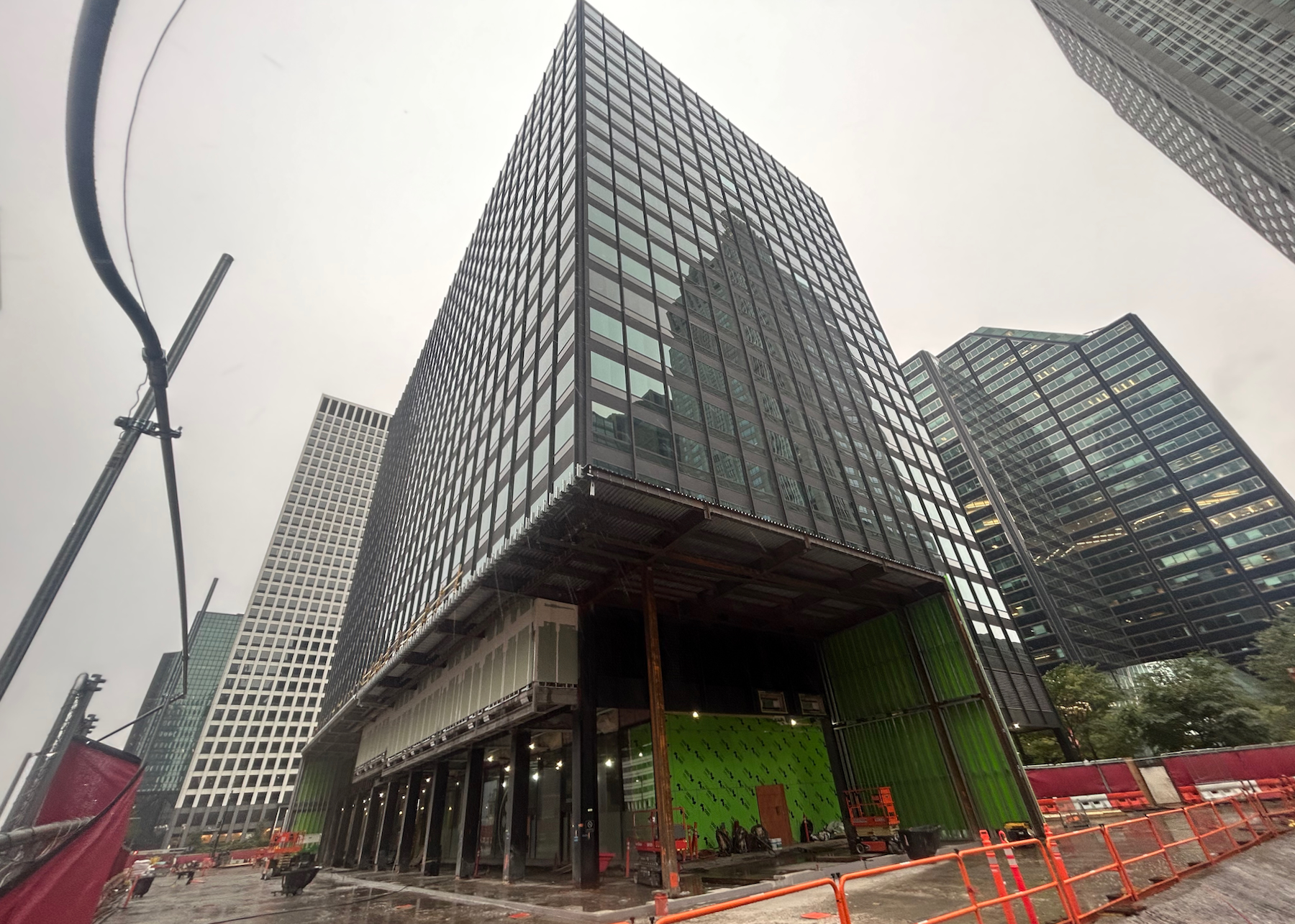
120 S Riverside Plaza. Photo by Jack Crawford
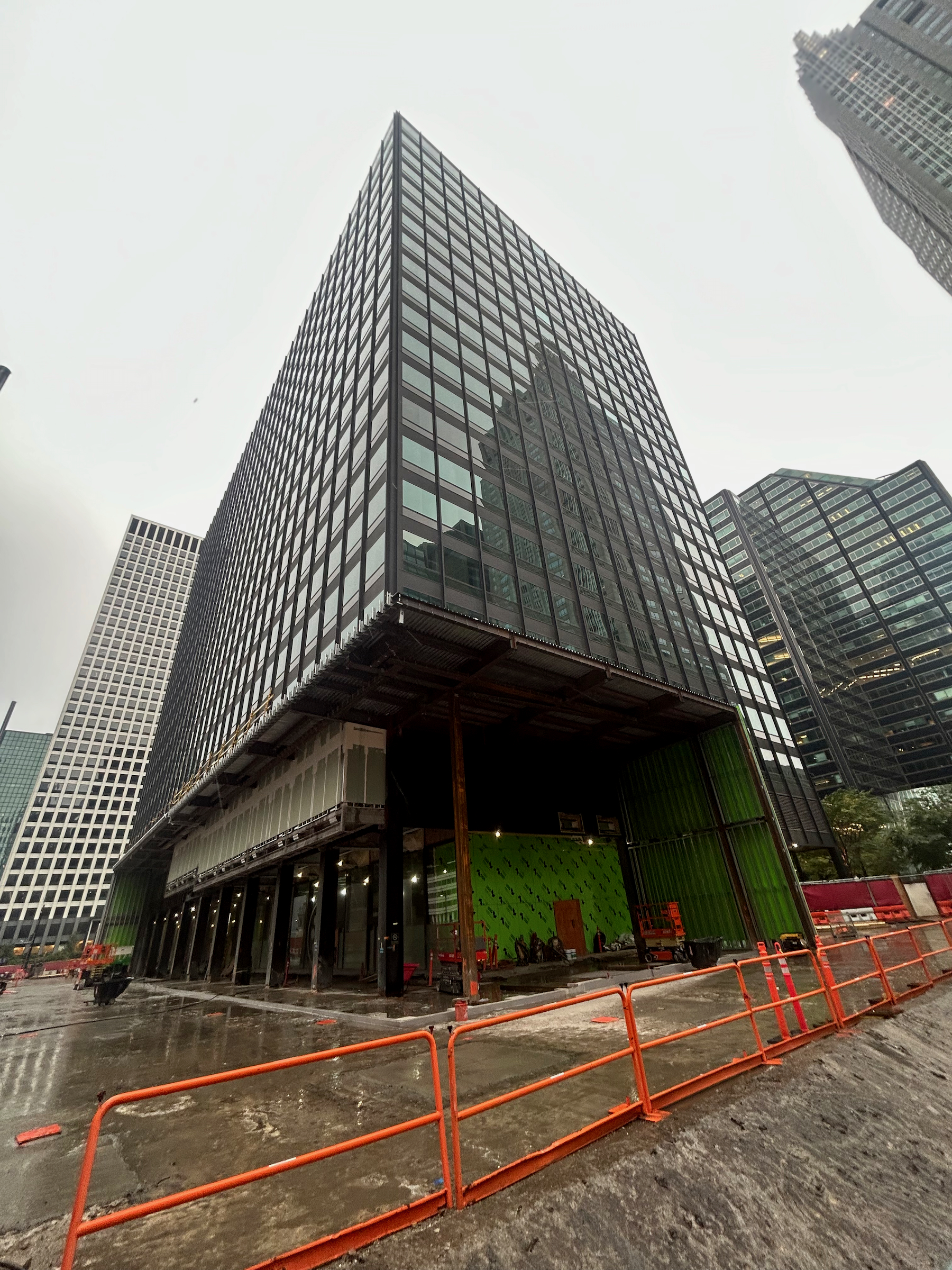
120 S Riverside Plaza. Photo by Jack Crawford
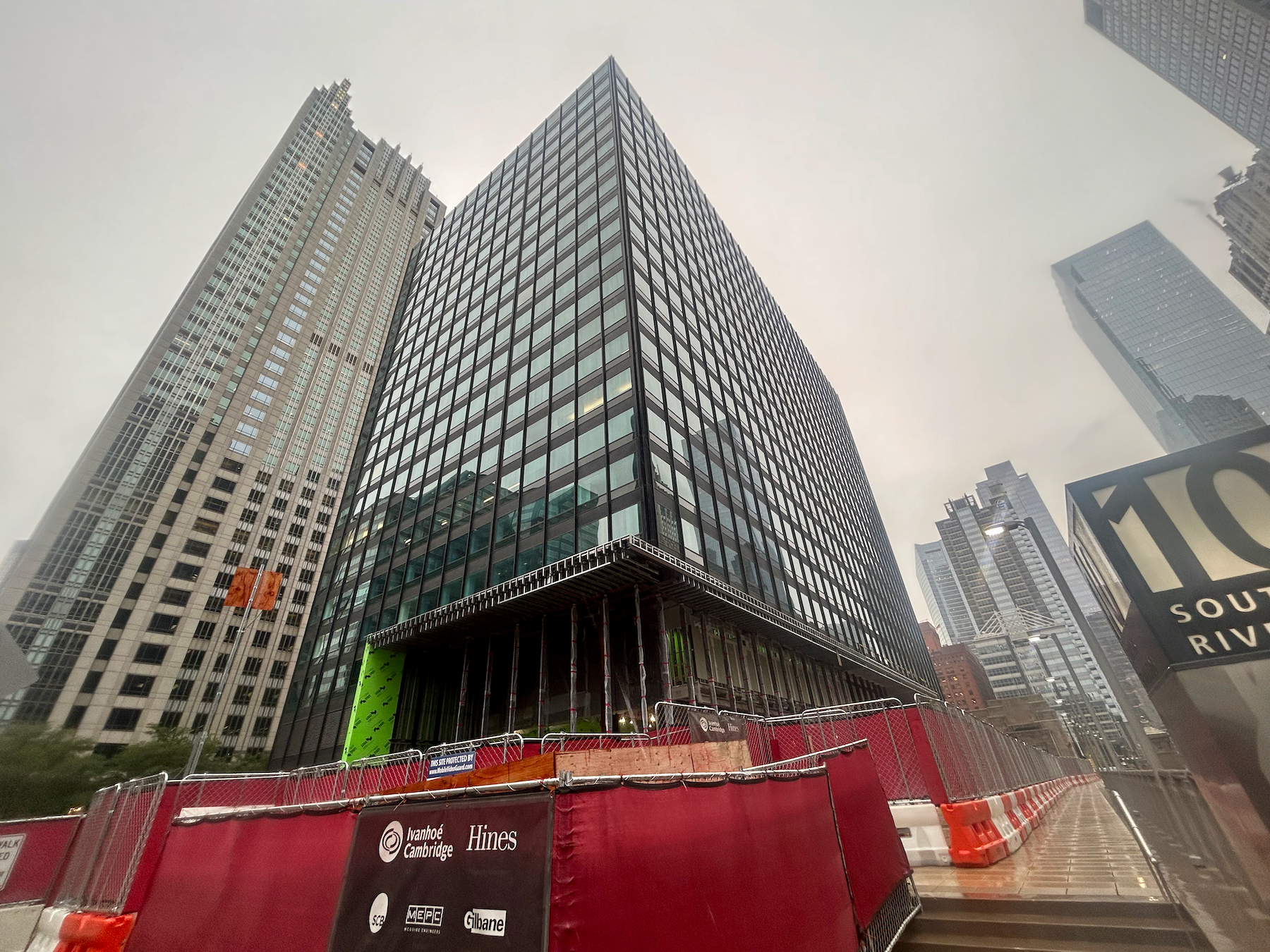
10 S Riverside Plaza. Photo by Jack Crawford
Gilbane Building Company is the general contractor for both buildings. Work is expected to complete by next year.
Subscribe to YIMBY’s daily e-mail
Follow YIMBYgram for real-time photo updates
Like YIMBY on Facebook
Follow YIMBY’s Twitter for the latest in YIMBYnews

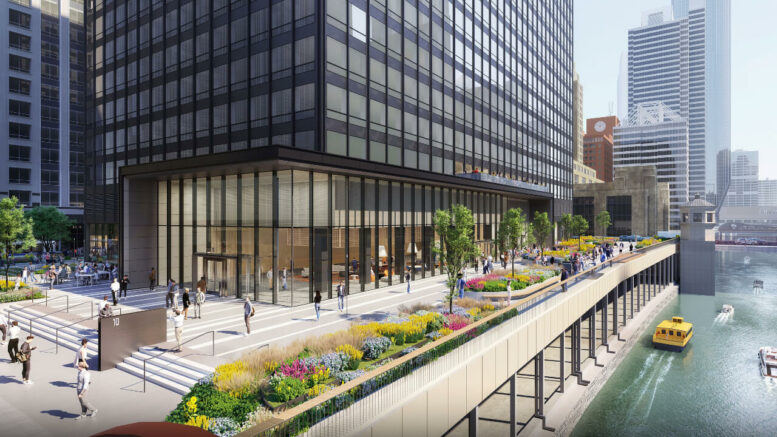
Ohhhh this move is so subversive on an international-style box. The original architect is going to be mad and I love it.
The drama is real, but the humanized improvements are worth it. I personally enjoy the landscaping element of this project. Thank You Mr. Ivanhoé Cambridge!!
It’s OK. In 50 to 75 years, the owner will announce a historic restoration of the ground floor back to the original Miesian box. 🙂
level these things and start over from ground up
This will also benefit commuters too. A nice bit of investment. I hope the south riverbank gets more attention in the future.
I worked at 10 S. Riverside for many years (long ago). The public spaces were less than inspiring.
The office spaces really benefitted from the floor to ceiling windows.
But what I remember most is how the floors and stairs and desks would hum/vibrate, especially during rush hour, from the Metra trains 200 feet directly below.
Boring!!!!!! Why not just shrink Chicagos skyline with these small buildings
So, they are stripping out all the ground retail for larger lobbies???