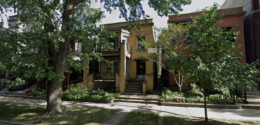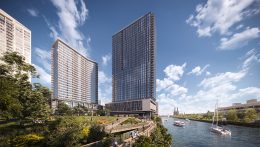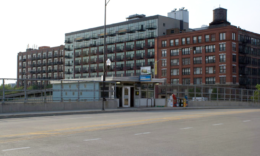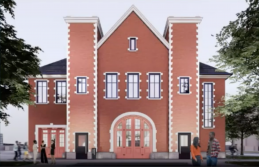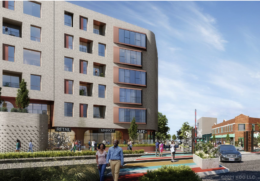Permits Issued for 1439 W Winona Street in Uptown
Construction permits have been issued for a new residential development at 1439 W Winona Street in Uptown. Replacing a former two-story masonry structure, the project is a three-story building with a basement, containing three dwelling units, and an occupiable rooftop on the third story. There is also a detached three-vehicle private garage.

