Zoning variances have been approved for the mixed-use development at 629 W Lake Street in West Loop Gate. Located on the southeast corner with N Des Plaines Street in the interstitial neighborhood which is seeing a growth in demand for new residential options, it will replace the beloved casual Fast Track restaurant and its parking lot. The development team at the locally-operated Rogers Park Holdings LLC have partnered with Axios Architects and Consultants on its design.
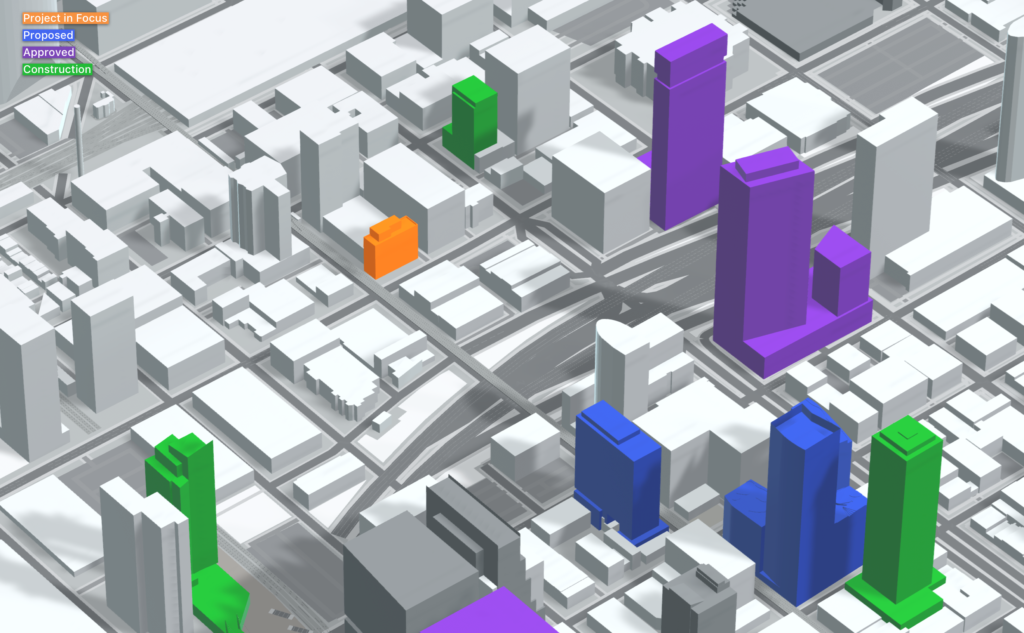
629 W Lake Street (orange). Model by Jack Crawford
Originally revealed earlier this year and rising eight stories or 123 feet in height, the building is facing a unique set of challenges within the small skinny site. According to its application the approved changes cut down on setbacks from adjacent structures and the street, as well as on the required number of vehicle parking spaces to just two. The Transit Oriented Development (TOD) was allowed this due to its one-block proximity to the CTA Green and Pink Lines at Clinton station and multiple nearby buses.
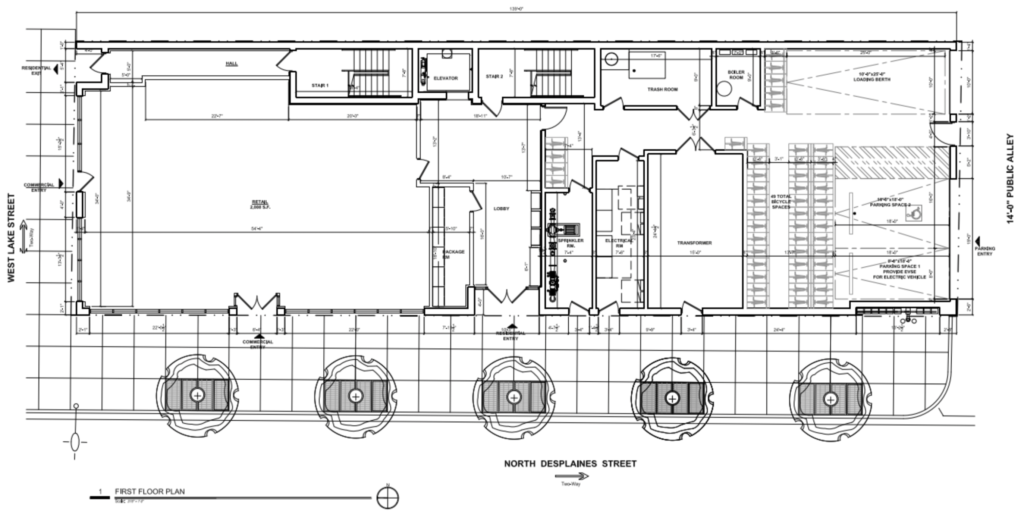
Ground floor plan of 629 W Lake Street by Axios Architects
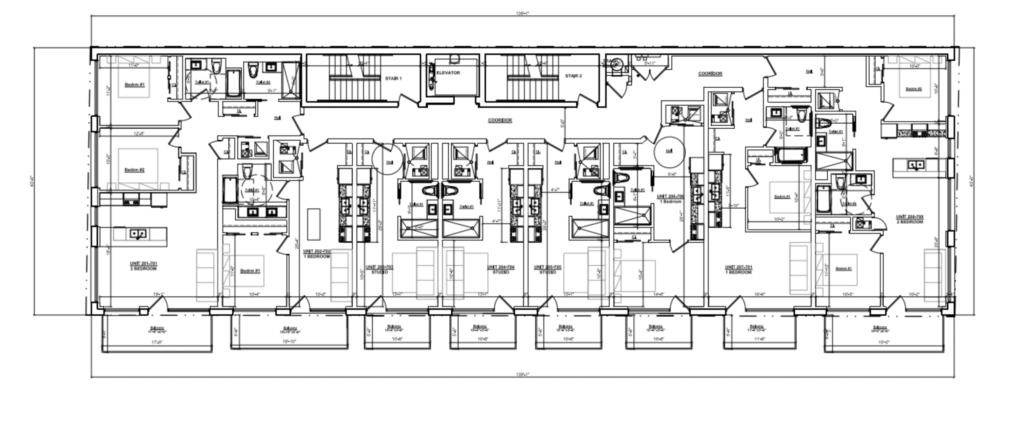
Typical floor plans of 629 W Lake Street by Axios Architects
With that, the ground floor will contain a 2,000-square-foot retail space on the main corner along with an entry lobby, package room, 49-bicycle parking spaces and the aforementioned two vehicle parking spaces accessed from the public alley. Above will be 49 residential units made up of 19 studios, 17 one-bedroom, and 13 two-bedroom layouts, all of which will have a private cantilever balcony and some an internal bedroom. On the top floor tenants will find a communal fitness room and outdoor deck as well as the penthouse apartment with its own deck.
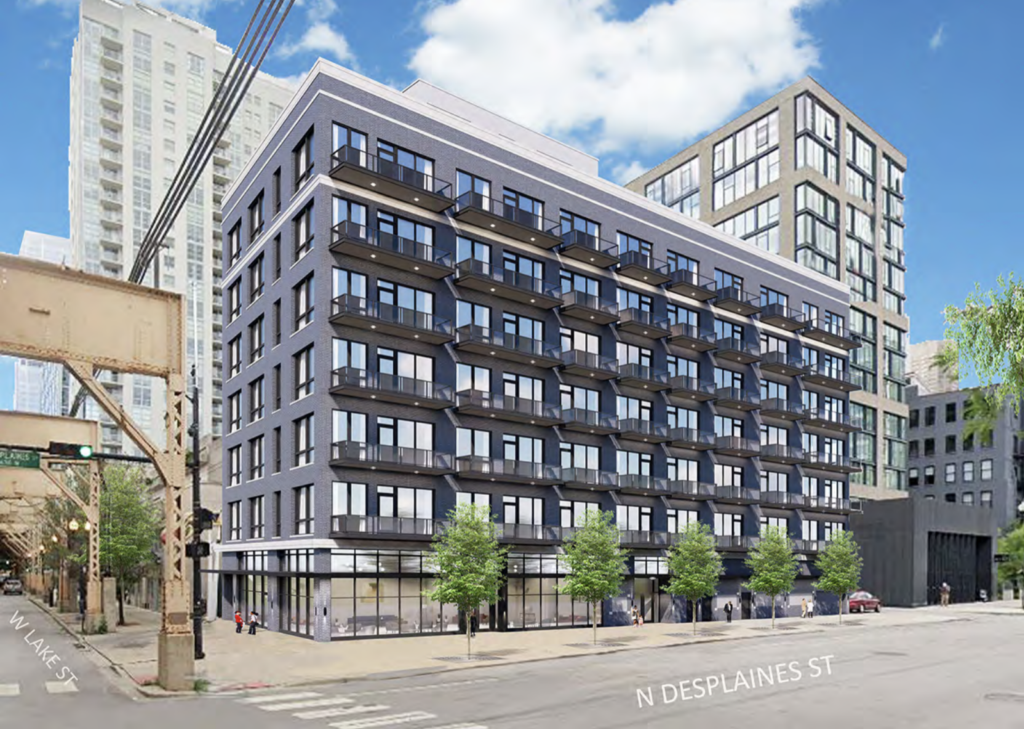
Rendering of 629 W Lake Street by Axios Architects
No formal numbers were announced but we can also expect 20 percent of these will need to be affordable. Residents foregoing their cars will be able to utilize the aforementioned train station as well as bus service for CTA Routes 8, 20, and 56 within a five-minute walk. Since the building is within as-of-right for the site, it won’t require additional approvals and can go directly to applying for construction permits. At the time no completion timeline has been disclosed as no additional permits have been applied for either.
Subscribe to YIMBY’s daily e-mail
Follow YIMBYgram for real-time photo updates
Like YIMBY on Facebook
Follow YIMBY’s Twitter for the latest in YIMBYnews

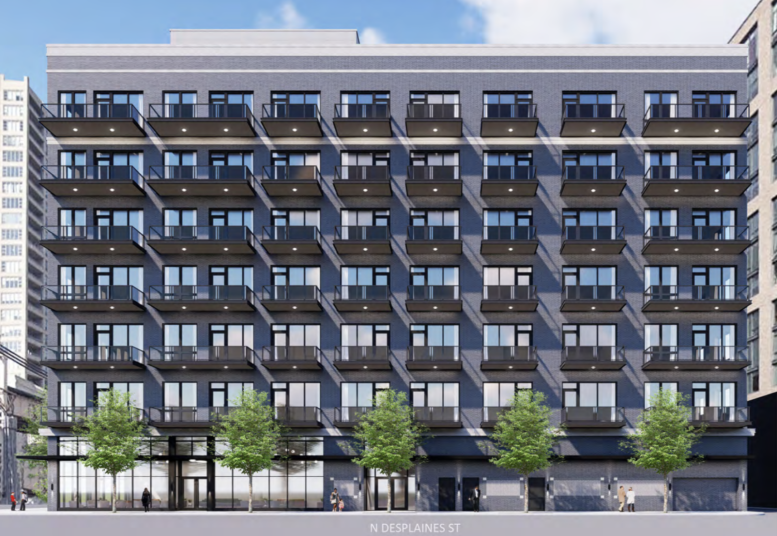
I’m a little confused. If the project is zoned as of right, why are they adding 20% affordable units? I can’t imagine then doing that unless they were forced too.
Really nice infill!
Midterm election is Tuesday, is public transit going to increase service 🐕🦺 and capacity 🧢 on Trains 🚃 & Buses 🚌 on that day.