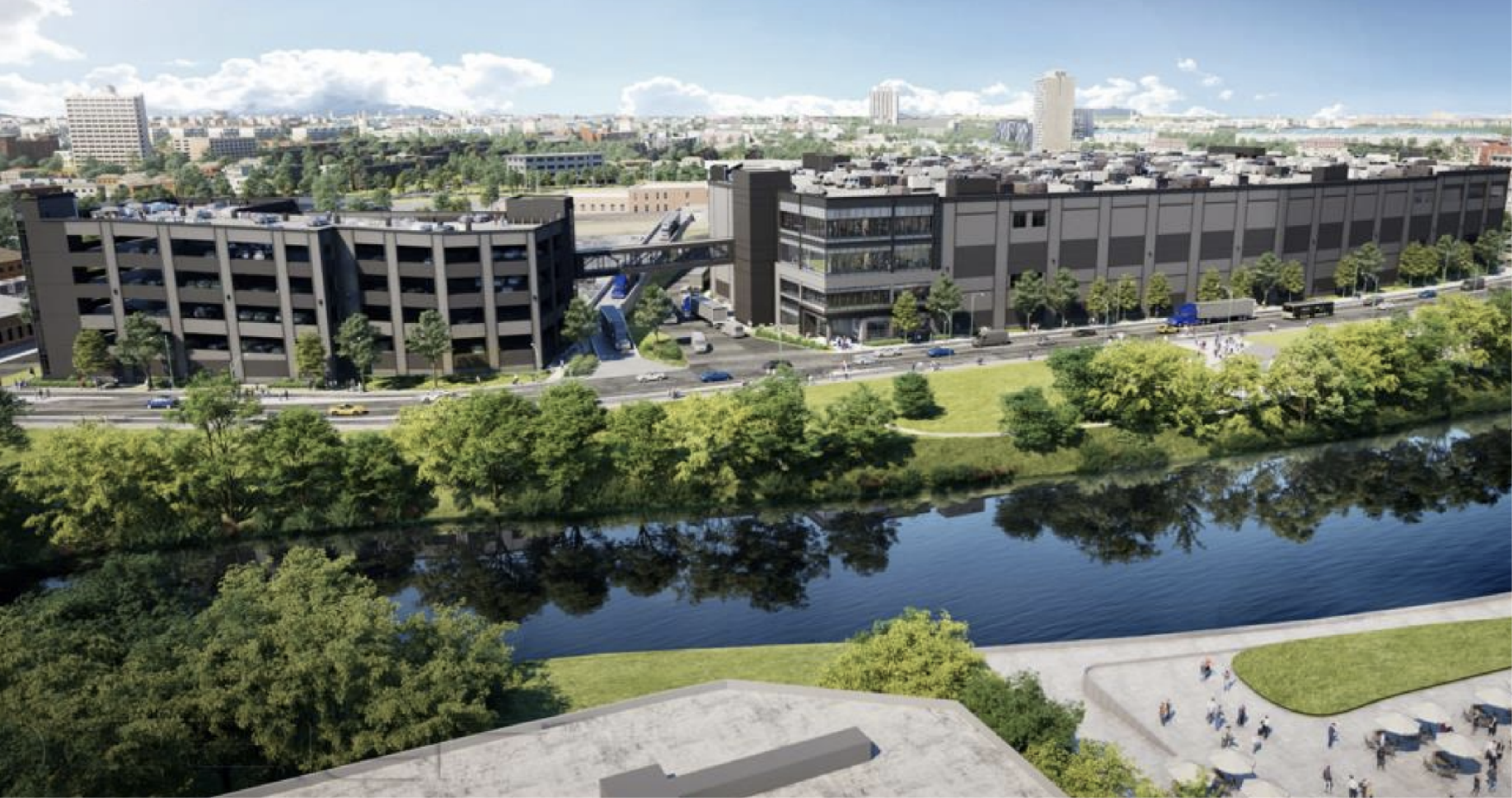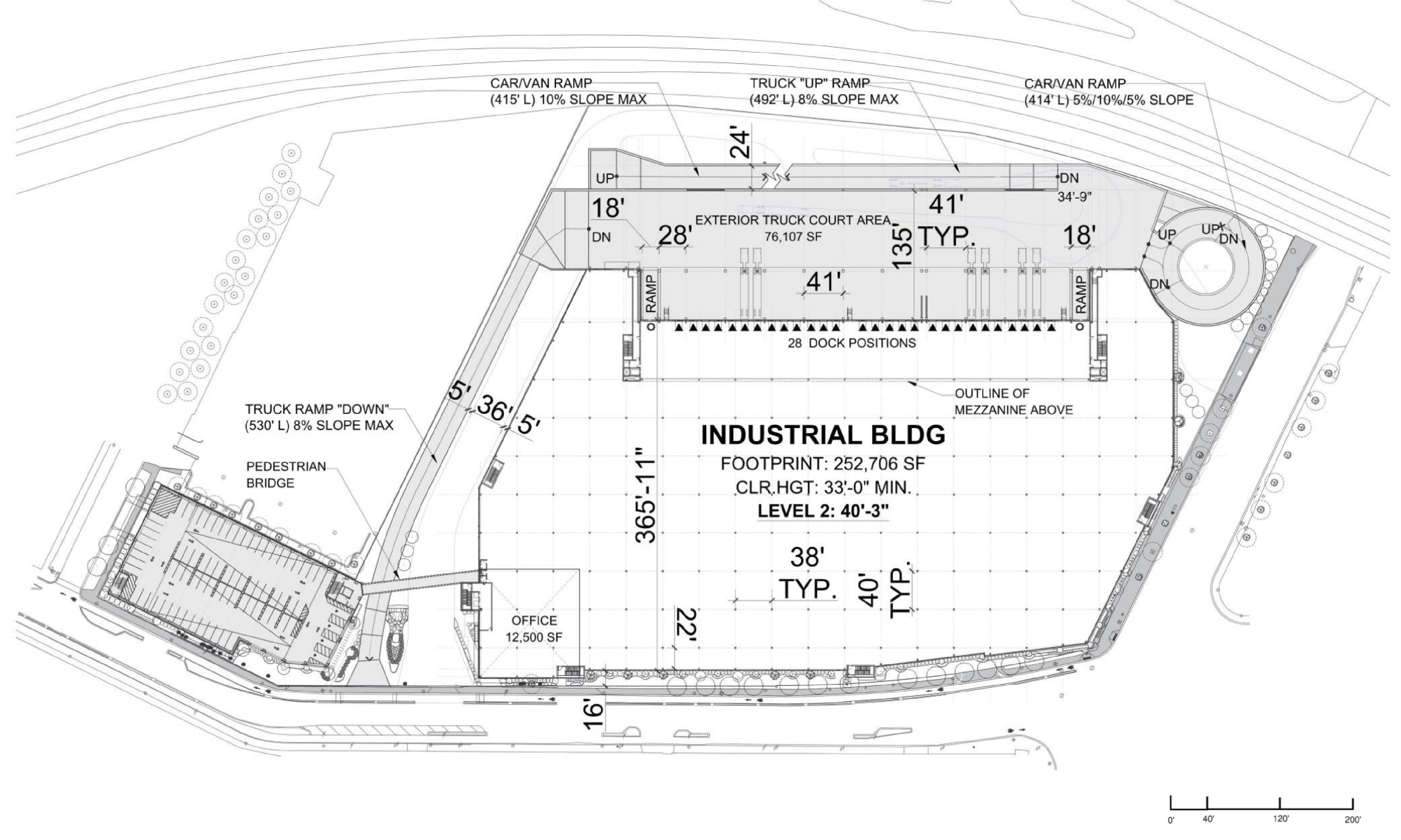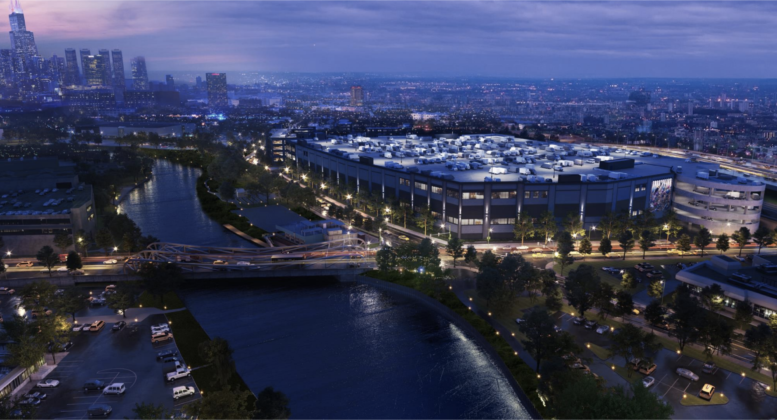Directly west of the Chicago River across from Goose Island, a tower crane permit has now been issued for a large-scale distribution center and warehouse. Owned and developed by Logistics Property Company (LPC), the 11-acre site was once home to a Peoples Gas production facility and required extensive rehabilitation following its previous use.
The new replacement at 1237 W Division street will include a massive Class A warehouse building with two stacked tenant levels, each of which will be 36 feet in height and 250,000 square feet in area. Between these two mega floors, tenant build-outs may also include up to a total of 50,000 square feet of accessory office space. The building will also have two additional levels for 28 truck docks and parking for other operation vehicles. All four floors will be connected via an exterior helix ramp. Meanwhile, office tenants will have access to a five-story parking garage connecting to the main building via a skybridge. This 405-vehicle garage will be able to accommodate parking overflow during events at the nearby Morton Salt Shed entertainment venue.

Rendering of 1237 W Division Street by Ware Malcomb

Second floor plan of 1237 W Division Street by Ware Malcomb
Designed by Ware Malcomb, the 89-foot-tall structure will be clad in a mix of gray and black precast concrete panels. There will be an artistic element to the exterior, such as perforated metal murals along the garage section. The vicinity’s industrial backdrop is seeing a larger mixed-use modernization, as a slew of new high-profile projects like Lincoln Yards, Halsted Pointe, and the casino begin their construction. Combined with a multitude of other projects, the North Branch corridor will look unrecognizable by 2030.
The project is located amidst a range of public transit options, such as bus service for Route 70 along the adjacent Division & Elston. There are also various Milwaukee Avenue stops for Route 56 within a 10-minute walk southwest. For rail, CTA Blue Line service can be found via an eight-minute walk west at Division station.
Walsh Construction is serving as the general contractor. According to a listing on Loopnet, move-ins should be ready by mid-2024.
Subscribe to YIMBY’s daily e-mail
Follow YIMBYgram for real-time photo updates
Like YIMBY on Facebook
Follow YIMBY’s Twitter for the latest in YIMBYnews


look how far we’ve progressed since the Marshall Field Warehouse by HHRichardson. Moving backwards from civilization to banality.
What if the frontage along the river had restaurants and boat related businesses, with apartments above – with the warehouse behind…..then the river would be an amenity and the desirable view toward the skyline could have been a feature…..the offices for the warehouse also facing the river. The warehouse shielded behind.
Only made possible by the Interstate highway that never belonged cutting through a city. Car-oriented garbage at its worst.
That top pic is some quality render porn. Can’t wait to see what actually shows up.
Good point. The first one looks ok because it’s dark and more of it is obscured. The second render is more what it will look like. Absolutely awful. Though this is an industrial corridor so… what do you expect?
Garage. Criminal of the city
Man this thing is awful. Enough said.