This past week, plans were disclosed for a proposed eight-story mixed-use building at 629 W Lake Street in West Loop Gate. The project will be located at the corner of Lake & Desplaines, and will replace the Fast Track restaurant and parking lot that currently occupy the site. With the information currently provided by the office of Alderman Reilly, the developer behind the proposal remains unknown.
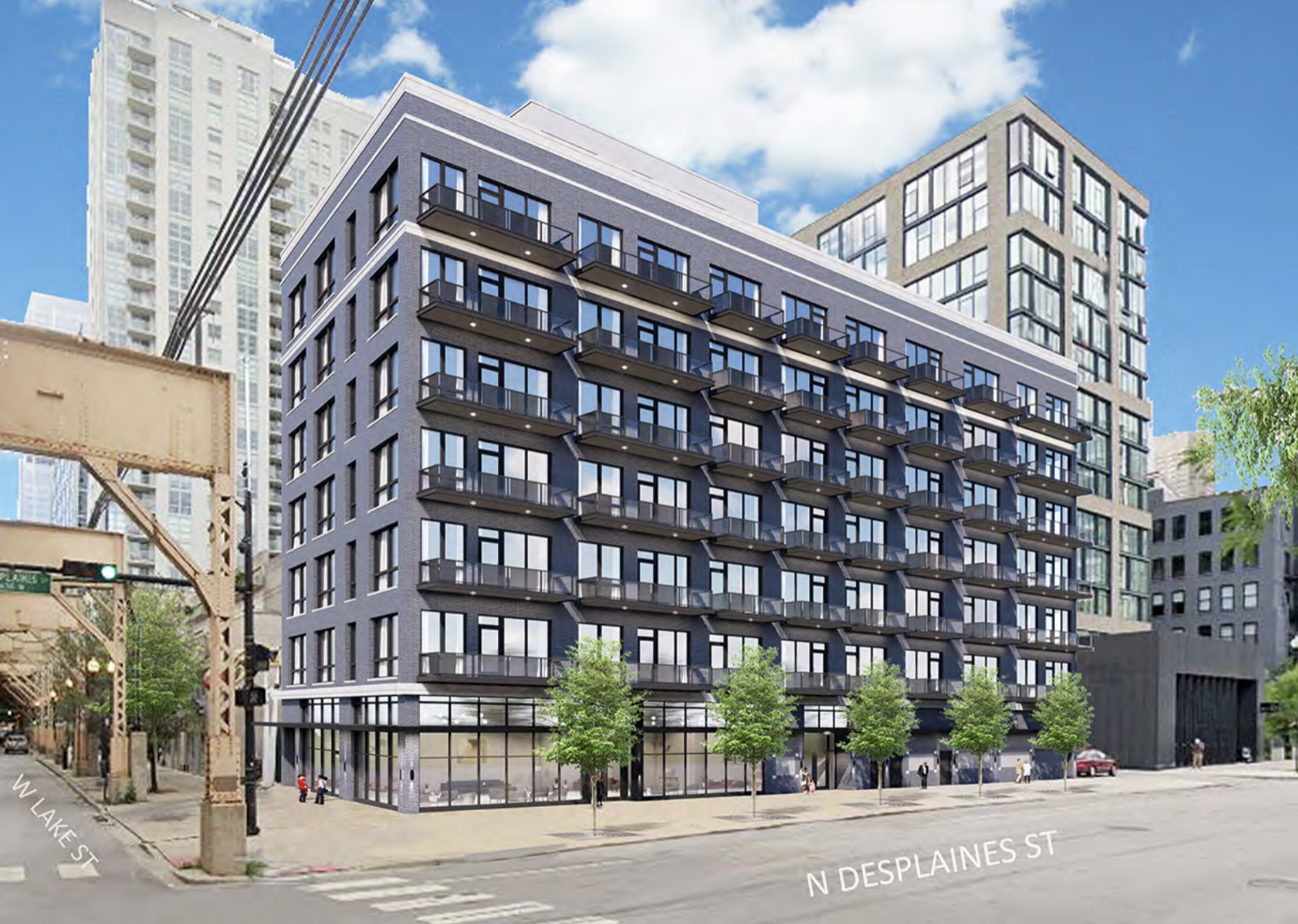
629 W Lake Street. Rendering by Axios Architects
On its ground floor, the boutique structure will yield 2,000 square feet of retail space, two parking parking spaces, and a bike room with 49 slots. On the upper floors will be a total of 49 residential units. As shown in planning documents, these apartment dwellings will be divided into 19 studios, 17 one-bedrooms, and 13 two-bedrooms. Nearly all of the units will also come with attached overhanging balcony.
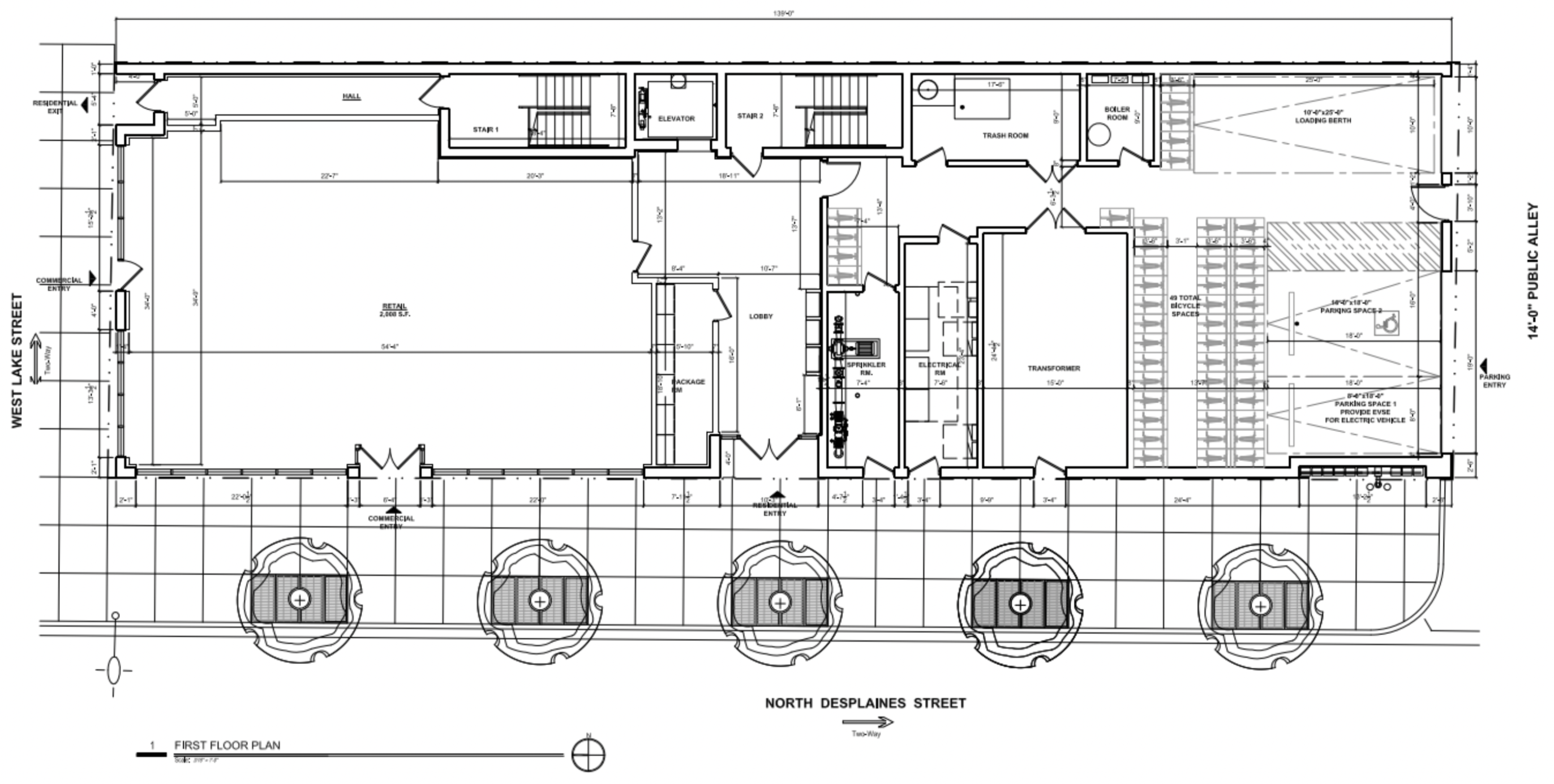
629 W Lake Street ground floor plan. Rendering by Axios Architects
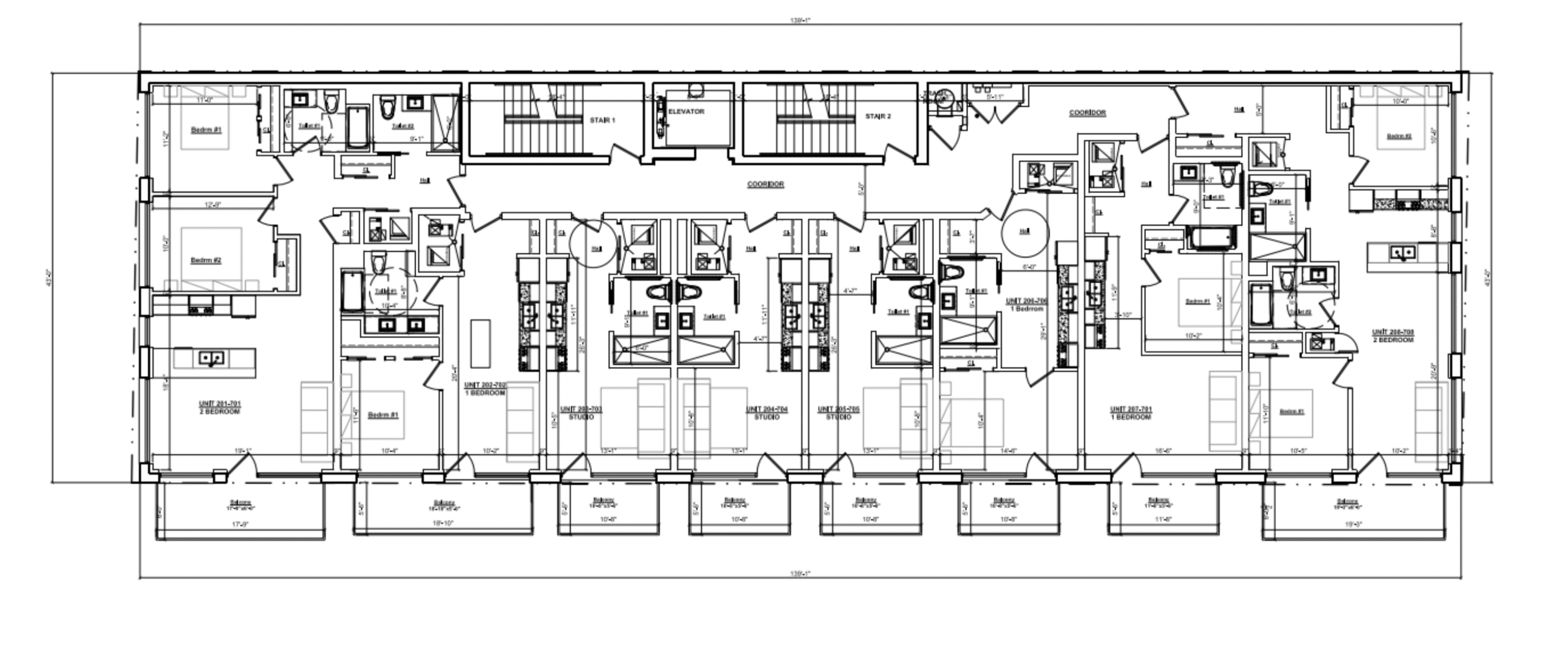
629 W Lake Street typical floor plan. Rendering by Axios Architects
The eighth floor will consist of a single two-bedroom unit with a private rooftop terrace, as well as an amenity fitness center and common rooftop deck to be capped by a pergola.
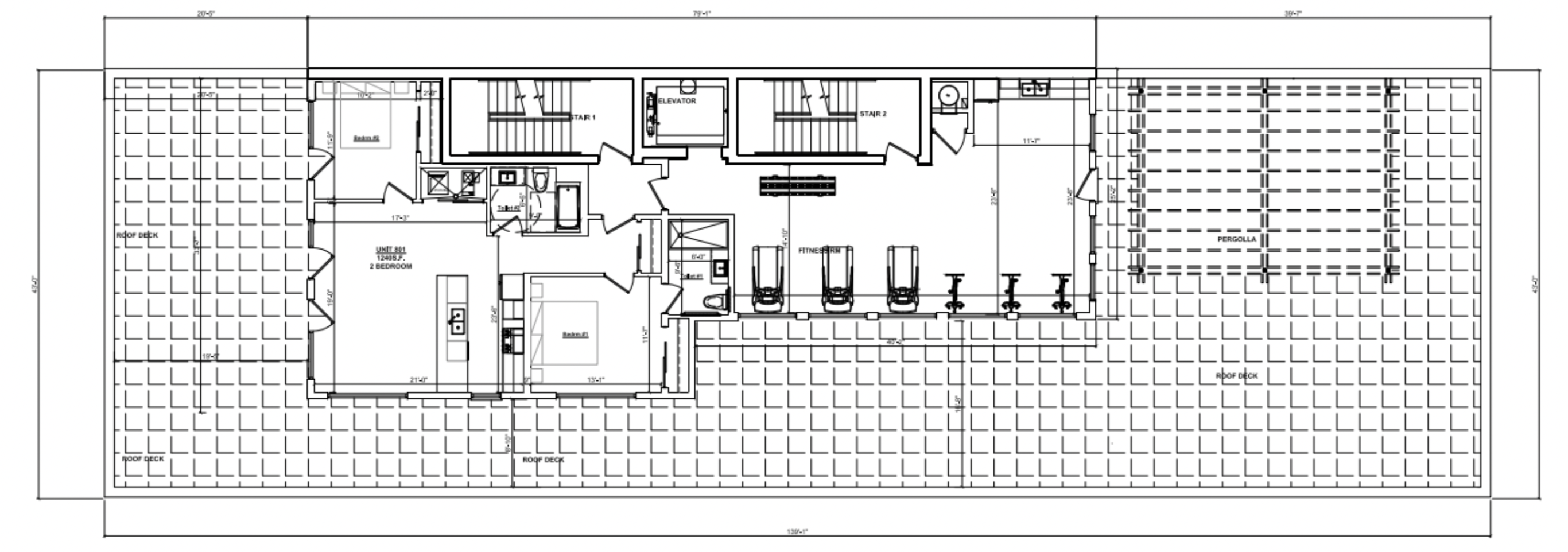
629 W Lake Street eighth floor plan. Rendering by Axios Architects
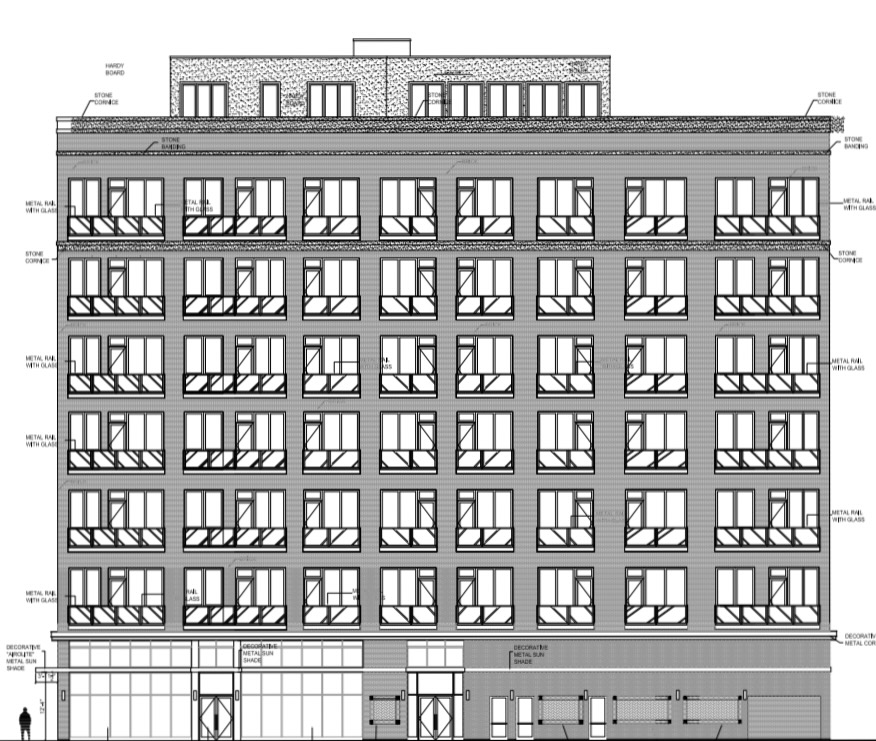
629 W Lake Street West Elevation. Elevation by Axios Architects
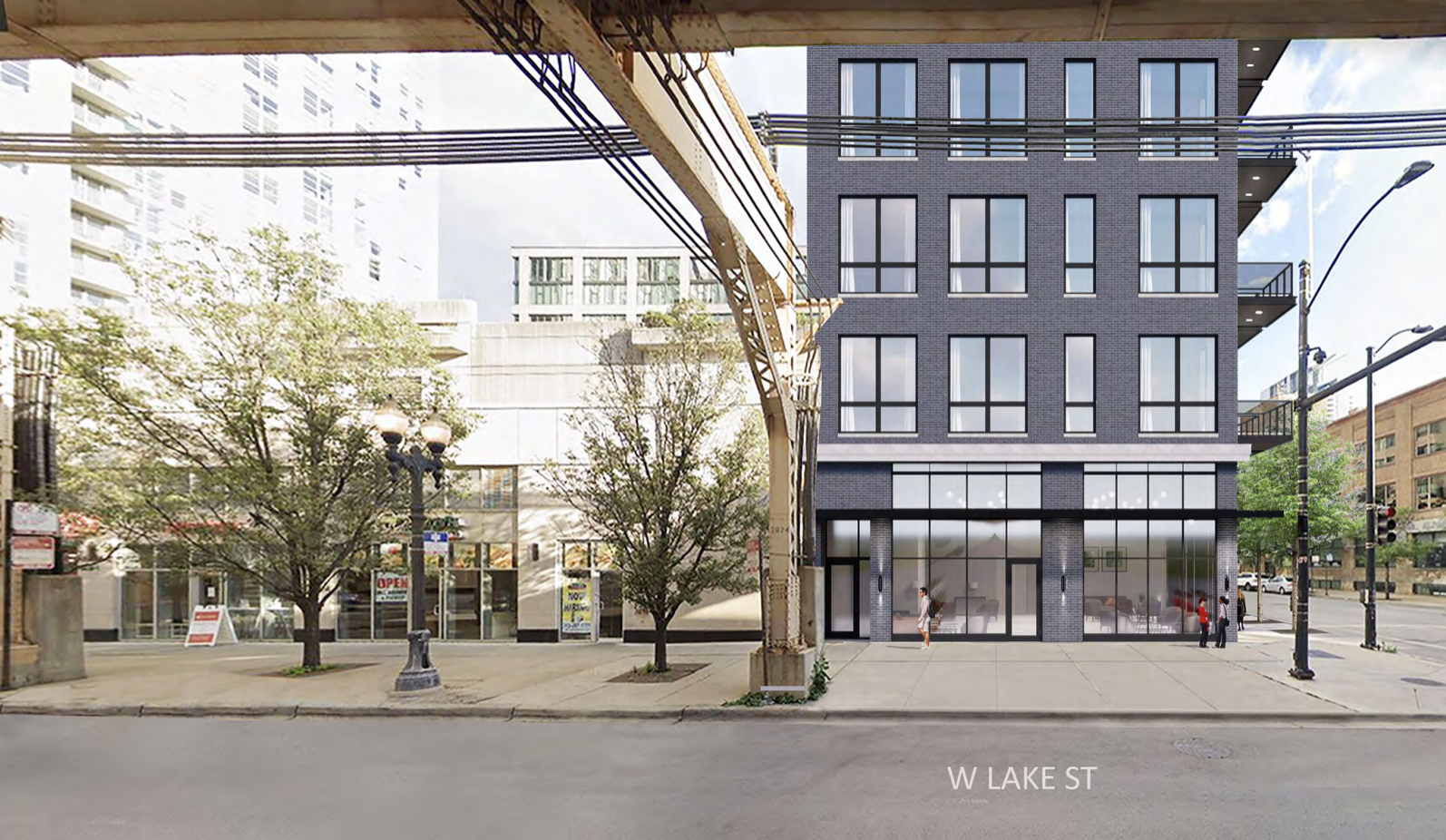
629 W Lake Street. Rendering by Axios Architects
Designed by Axios Architects and Consultants, the 123-foot-tall edifice will be relatively narrow to fit to the proportions of its containing parcel. The eighth floor will also be set back to allow for the aforementioned rooftop deck space. Along the facade will be floor-to-ceiling windows, brick, and decorative stone elements. Other architectural elements include metal and glass balconies, a glass storefront system and metal sunshade on the first floor, as well as new trees along the sidewalk.
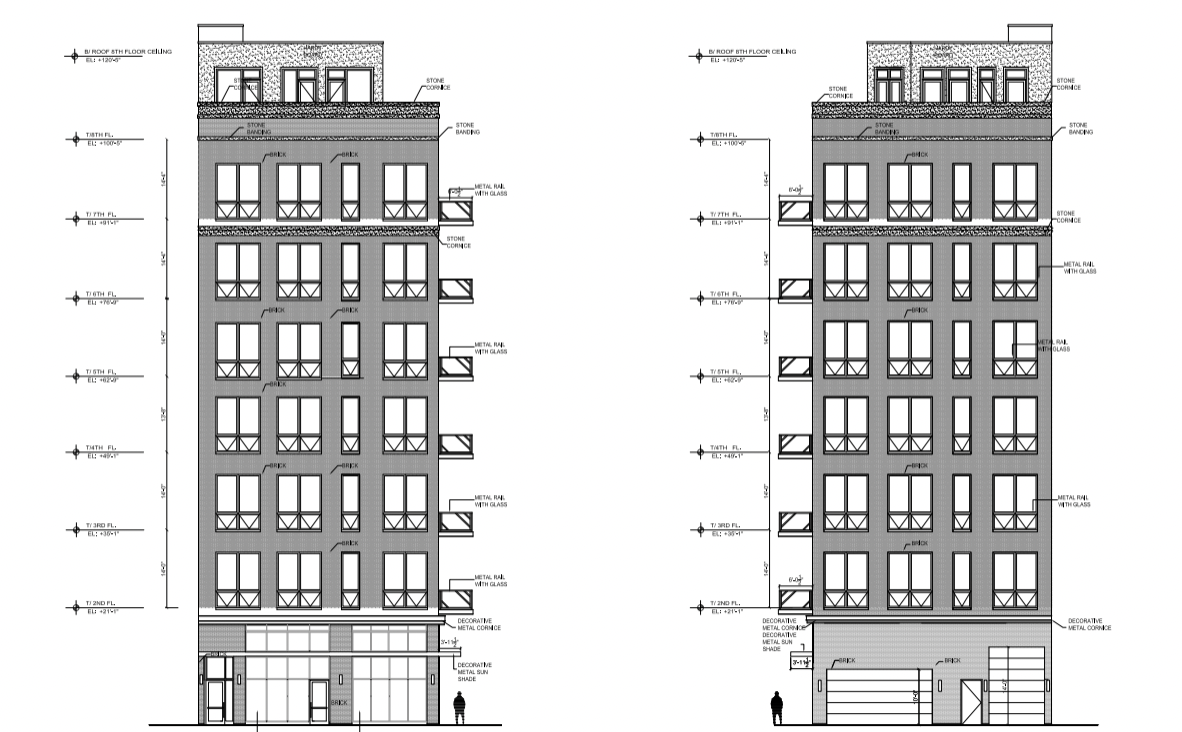
629 W Lake Street North and South Elevations. Elevations by Axios Architects
As mentioned in the Alderman’s overview of the project, a variation would still require approval to reduce the rear setback to zero, while reducing the number of parking spaces under the Transit Oriented Development Ordinance.
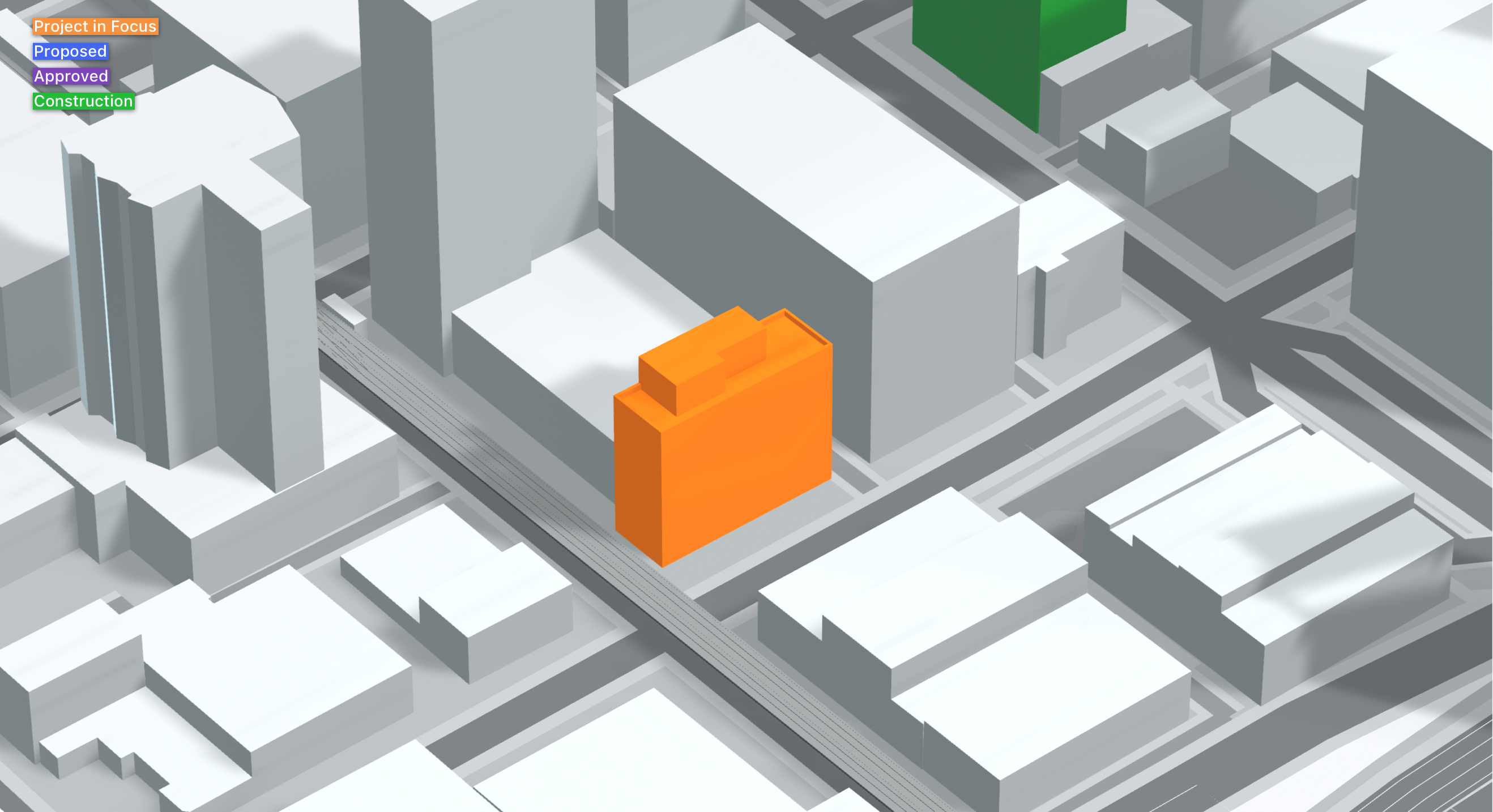
629 W Lake Street (orange). Model by Jack Crawford
The site is directly adjacent to the CTA L tracks, with access for the Green and Pink Lines just one block east to Clinton station. All other L Lines are also available within a 15-minute walking radius. Also nearby are bus stops for Route 56, with southbound access at the adjacent corner of Des Plaines & Lake, complemented by northbound access one block east at Jefferson & Lake. Other buses within a five-minute walk include Routes 20 and J14 to the south and Route 8 to the west.
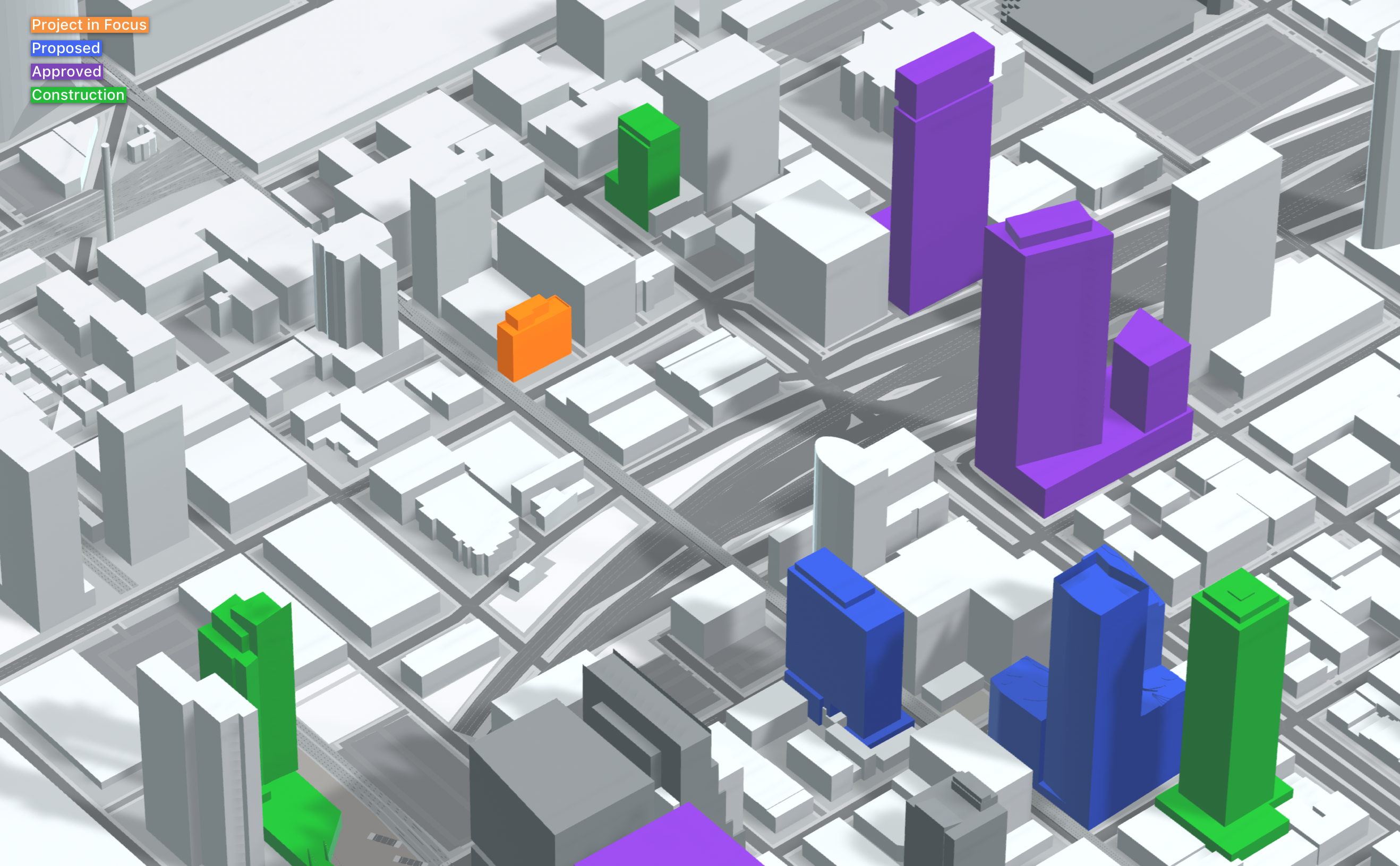
629 W Lake Street (orange). Model by Jack Crawford
As of now, permits have been filed but not yet issued, while an estimated construction timetable has not been revealed.
Subscribe to YIMBY’s daily e-mail
Follow YIMBYgram for real-time photo updates
Like YIMBY on Facebook
Follow YIMBY’s Twitter for the latest in YIMBYnews

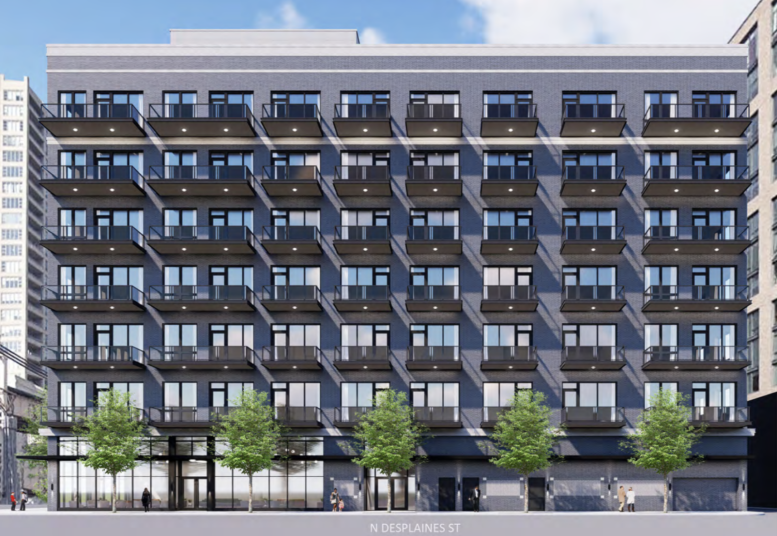
Chicago has a love for apartment bedrooms off kitchens with no windows.
or, somebody just doesn’t care….
It’s for young people moving to Chicago or to the Loop. They’re ‘starter apartments.’
the handicap code is in evidence for the design of the bathrooms…..and the building design cannot be resolved without interior bedrooms. Starter, finisher, it doesn’t matter……Matt, that’s a lazy developer, and backed by city ordinances that support it. Buildings last longer than you do.
The vinyl-clad starter houses that used to be built in the burbs were awful,too. People still bought them.
Some people believe breaking into the US Capital and smashing policeman is a viable way of expressing political beliefs. Doesn’t make it right?! Bungalows throughout the city still stand proudly. Small apartments in the city for “starters” are fine. Make them loft spaces. Enclosed windowless bedrooms just isn’t the best any architect or developer can do, let alone city rules and regulations.
Stop the insanity J.
I agree….stop the insanity. Better buildings for a richer and better long-term development of the city. No apologies for bad design or judgement.
Stop YOUR insanity.
Stop defending mediocrity. (unless you are the developer?!) and then, reconsider your plans!
Bedrooms and bathrooms without windows – no thanks.
The only redeeming quality is the parking ratio