Completed demolition can be seen at the site of 1112 W Carroll Avenue in Fulton Market, where developer Trammell Crow Company has planned for a 33-story, primarily residential tower. Set to house 377 units and a ground-floor restaurant, the 370-foot-tall structure will be one of two. The second is a planned 26-story, 410-foot-tall office tower directly to the south at 315 N May Street. This even taller high-rise will yield 650,000 square feet of leasable office space and 15,000 square feet of retail.
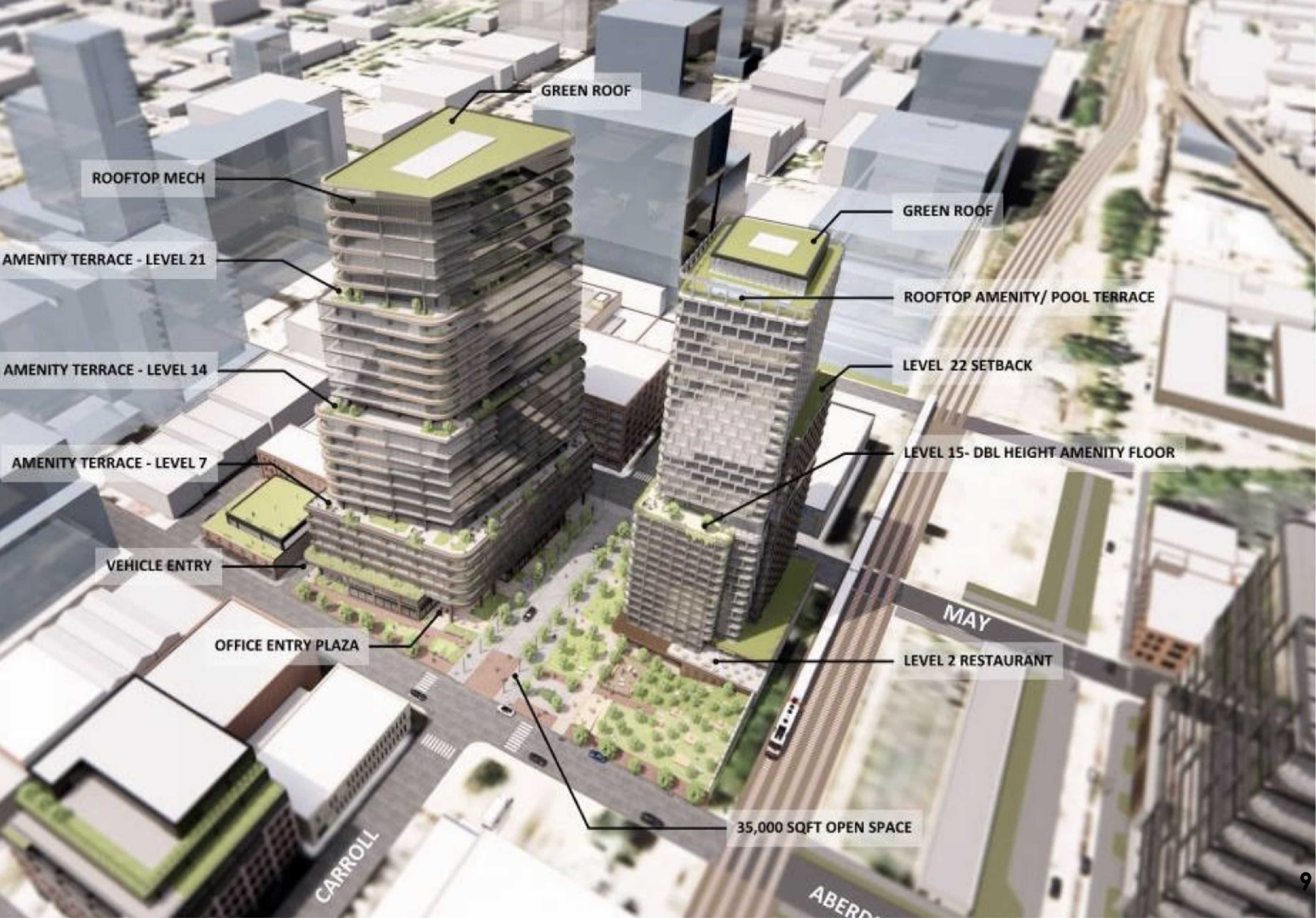
Updated renderings of 315 N May St. and 1112 W Carroll Ave. by ESG Architects
Out of the 377 units in total, 76 residences will be affordable. There will also be a new terraced park at the foot of 1112 W Carroll, set to join the new green belt of parks along Fulton Market’s Metra tracks. The tower’s design by ESG Architects includes a 15th floor setback to allow for amenity terrace space, while the roof level contains an amenity penthouse and pool terrace. The rounded rectangular massing is clad in a patterned mix of glass and metal metal paneling. Both in shape and material, the duo will bring a dynamic architectural presence to the former meatpacking district.
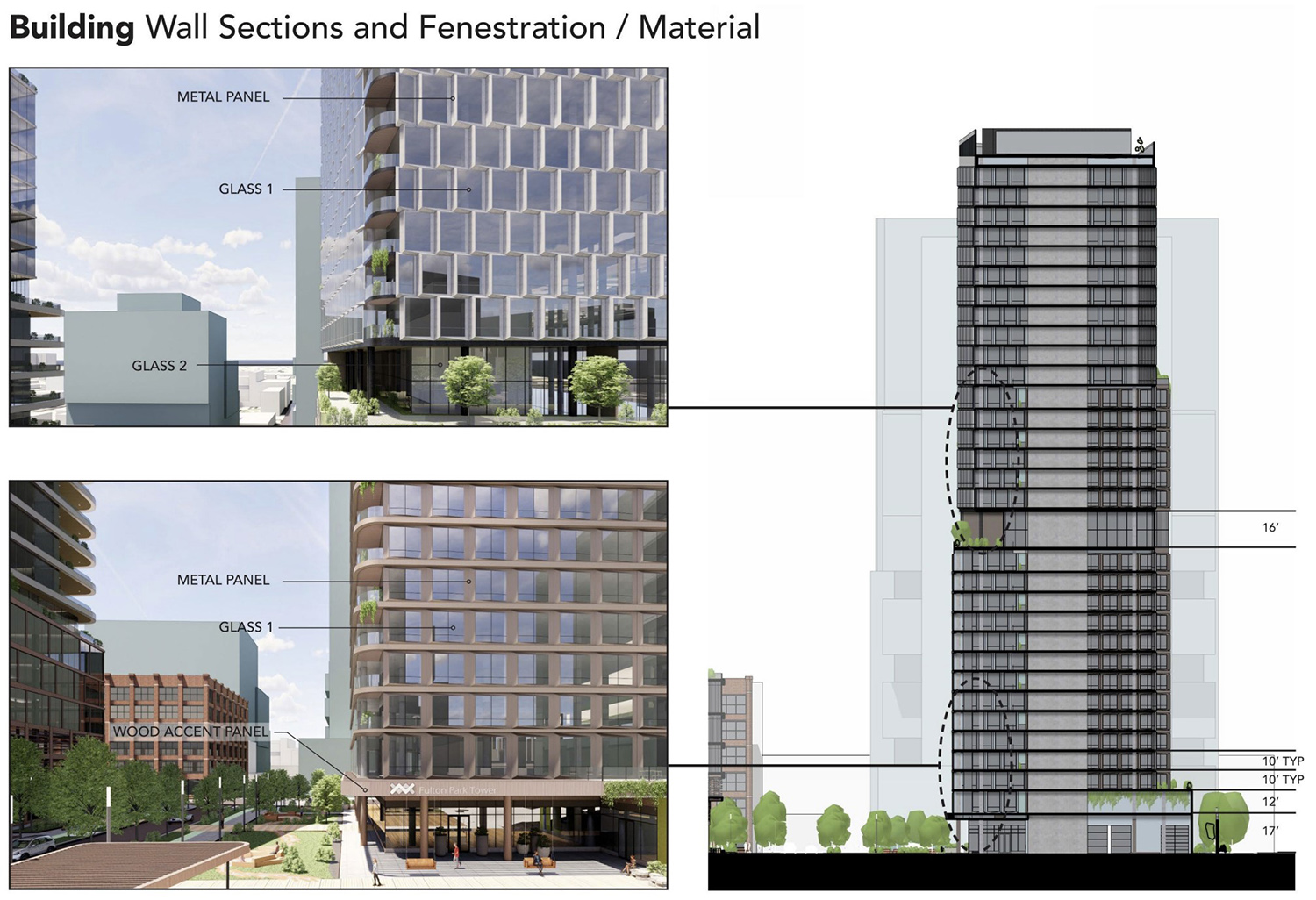
Facade Materials on 1112 W Carroll Avenue. Rendering by ESG Architects
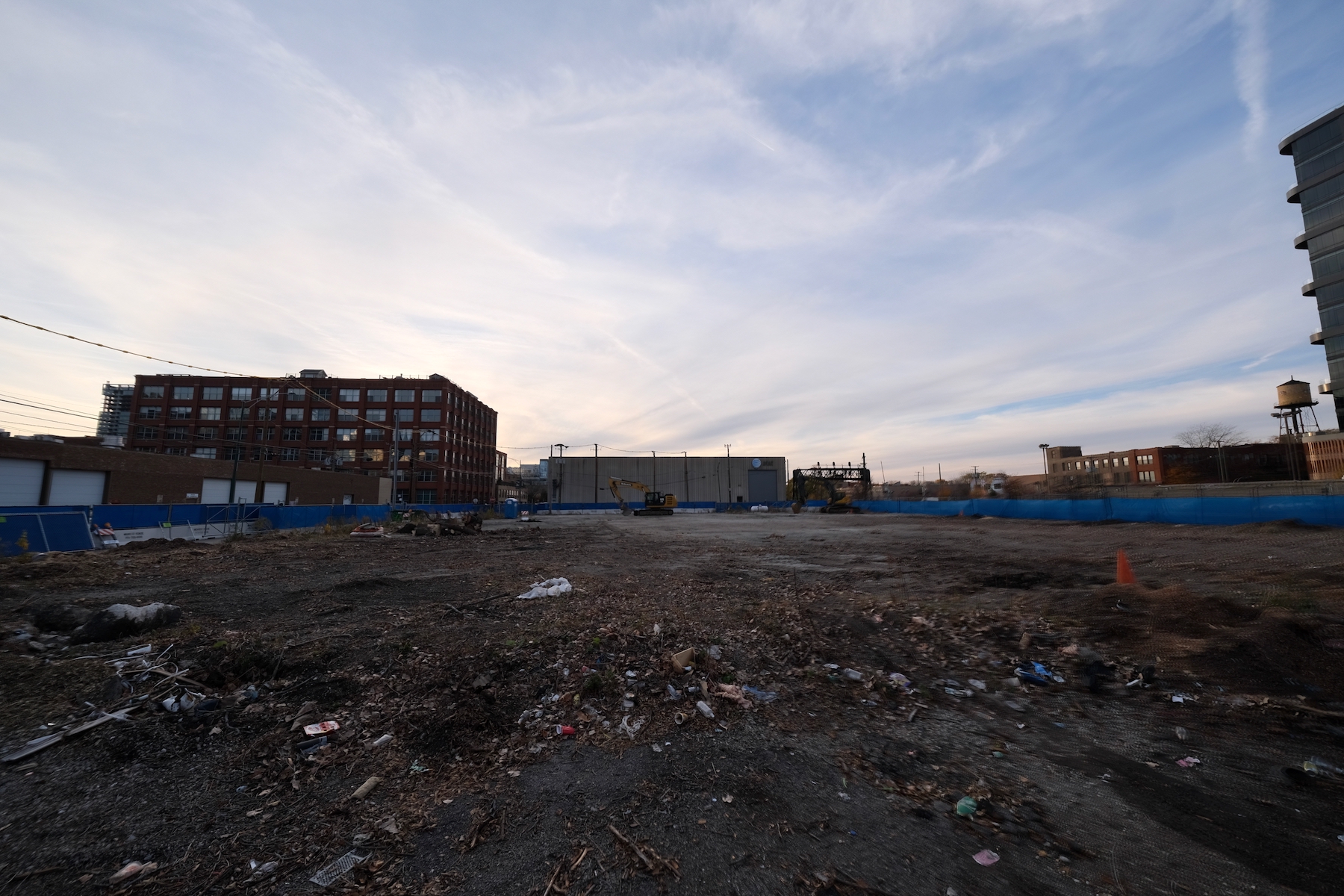
Site of 1112 W Carroll Avenue. Photo by Jack Crawford
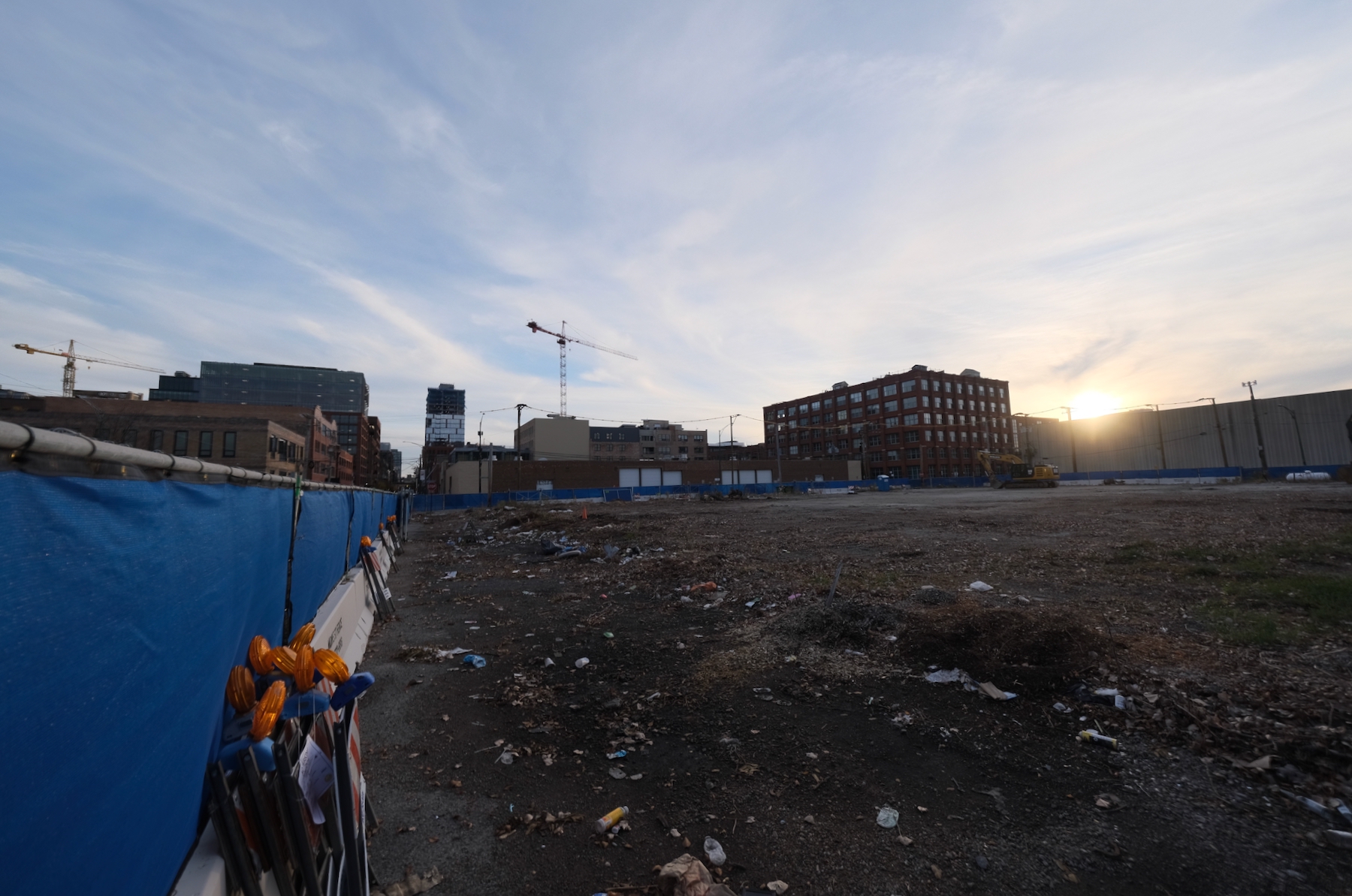
Site of 1112 W Carroll Avenue. Photo by Jack Crawford
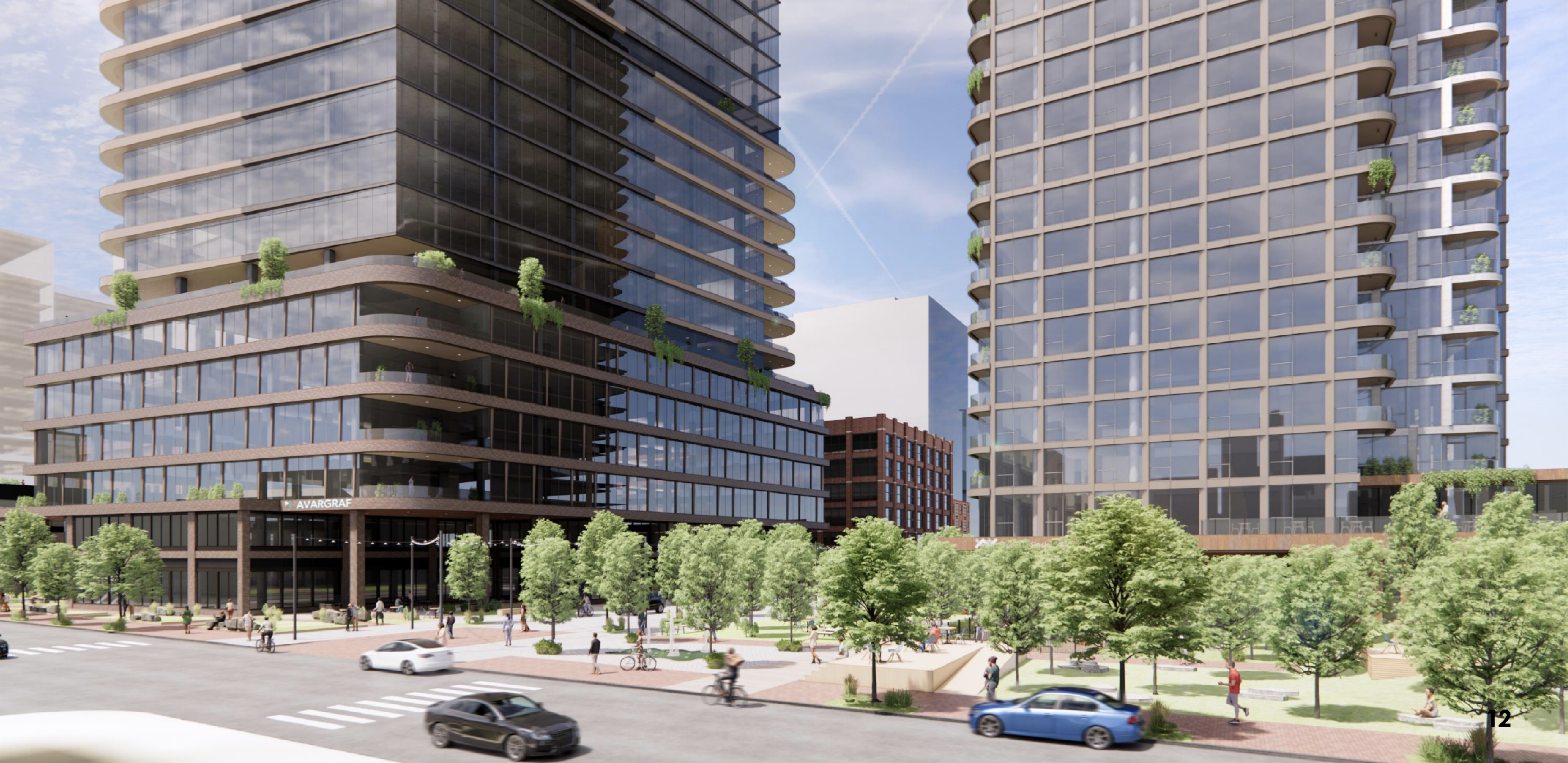
Updated renderings of 315 N May St. and 1112 W Carroll Ave. base park by ESG Architects
There will be a total of 270 underground parking spaces shared between the two buildings, along with an abundance of nearby public transit options. Bus service for Routes 8, 56, and 65 are all within walking distance, while CTA L service for the Green, Pink, and Blue Lines is all within a 10-minute walk.
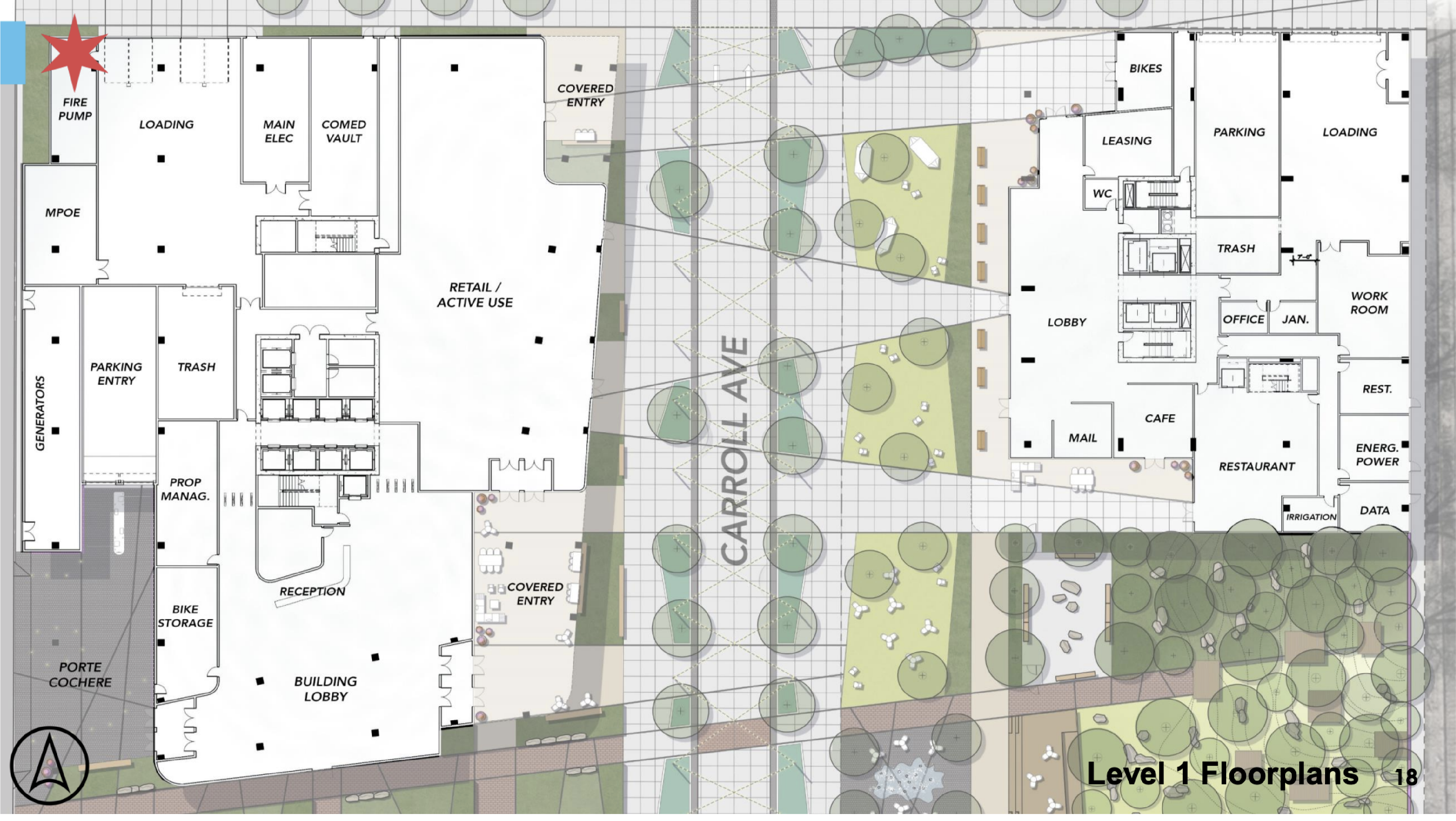
First floor of 315 N May St. and 1112 W Carroll Ave. by ESG Architects
Currently, a foundation permit is processing but has not been approved. With an anticipated 24-month timeline, completion of both towers is expected toward the end of 2024.
Subscribe to YIMBY’s daily e-mail
Follow YIMBYgram for real-time photo updates
Like YIMBY on Facebook
Follow YIMBY’s Twitter for the latest in YIMBYnews

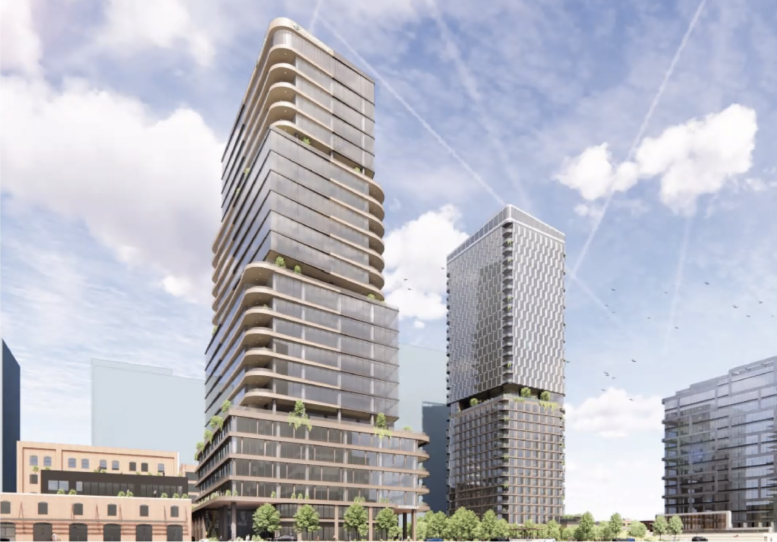
Two distinctly different but attractive designs. Nice!
Very nice! This would be a nice minimum standard to set
Love this
Amazingly better looking putting parking underground where it belongs! Why is this so hard for developers to comprehend?
Who is moving into all of these units going up in Fulton Market and West Loop? Is there an influx of people moving into Chicago that can afford luxury apartments??
Good question. There’s certainly a well-documented exodus of low to middle-income residents. It’ll be interesting to see if Chicago reaches the 3 million population mark by 2040 as 2030 would likely be too ambitious. I think I saw somewhere that one of Mayor Lightfoot’s goals is for Chicago to add 300,000 residents, which would bring it to 3 million.
Yes.
Chicago has added tons of people in the last decade plus who can afford these things. Turn off the media and look at data from sources like the Census which clearly show this.