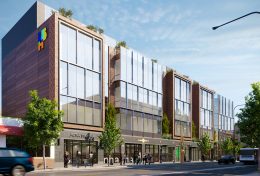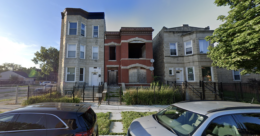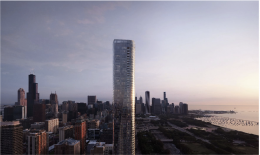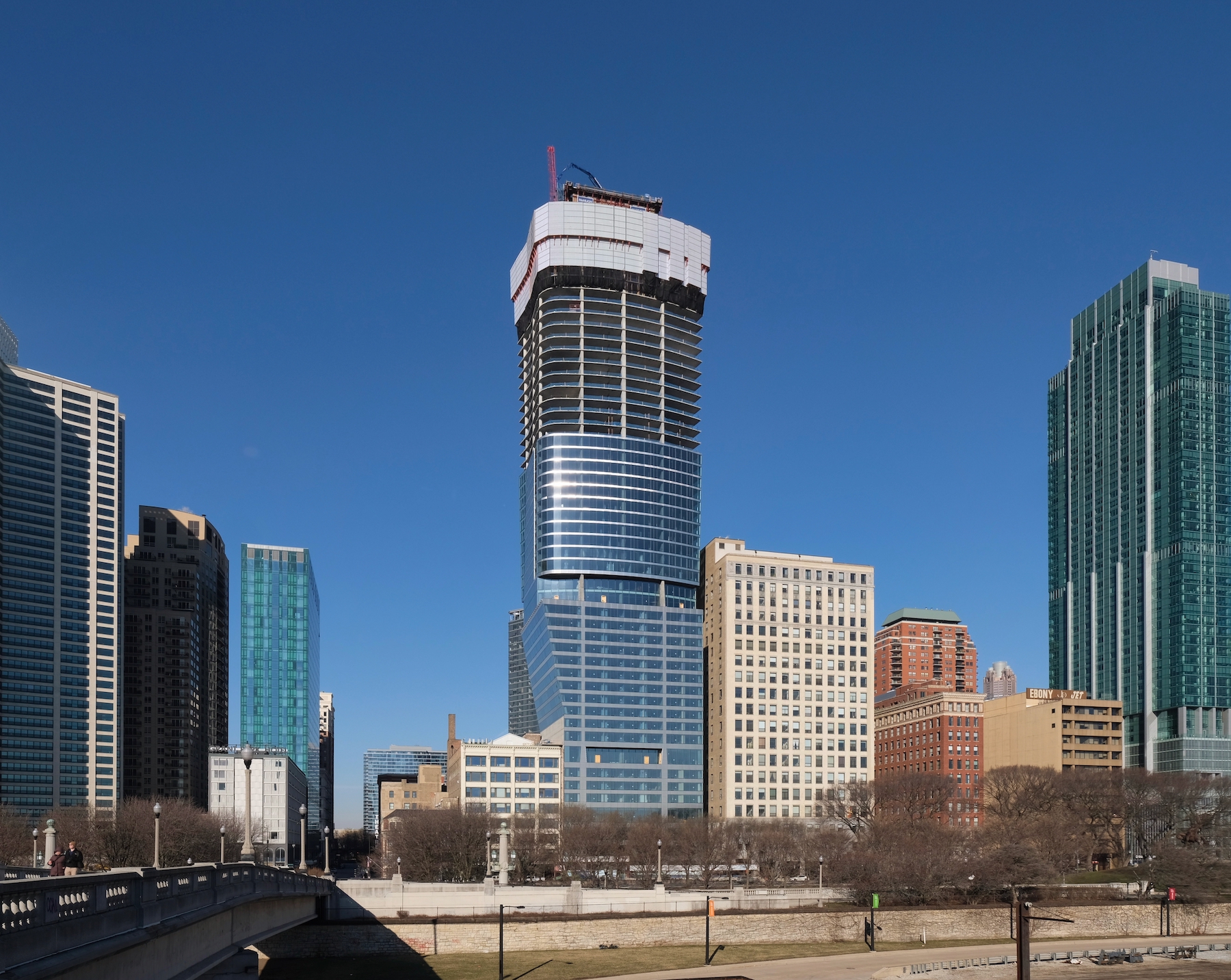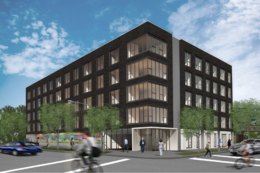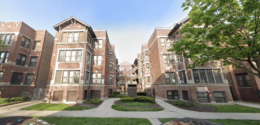Facade Work Progresses at 3501 N Halsted Street in Lakeview East
Rapid facade work is underway at 3501 N Halsted Street, a five-story mixed-use building in Lakeview East that will serve as a hub for Howard Brown Health, an organization dedicated to providing comprehensive care and support for the LGBTQ community in Chicago. Following the completion of the structural work, the project is now focused on the installation of the innovative exterior designed by Eckenhoff Saunders Architects.

