Both extensive foundation work and the crane base are visible at 150 E Ontario Street, the site of a new 28-story hotel by The Prime Group. The 345-foot-tall Streeterville project will be the next location for the Spanish hotel brand RIU Hotels and Resorts, providing a total of 388 rooms. There will also be a ground-level cafe at the southeast corner of the tower base.
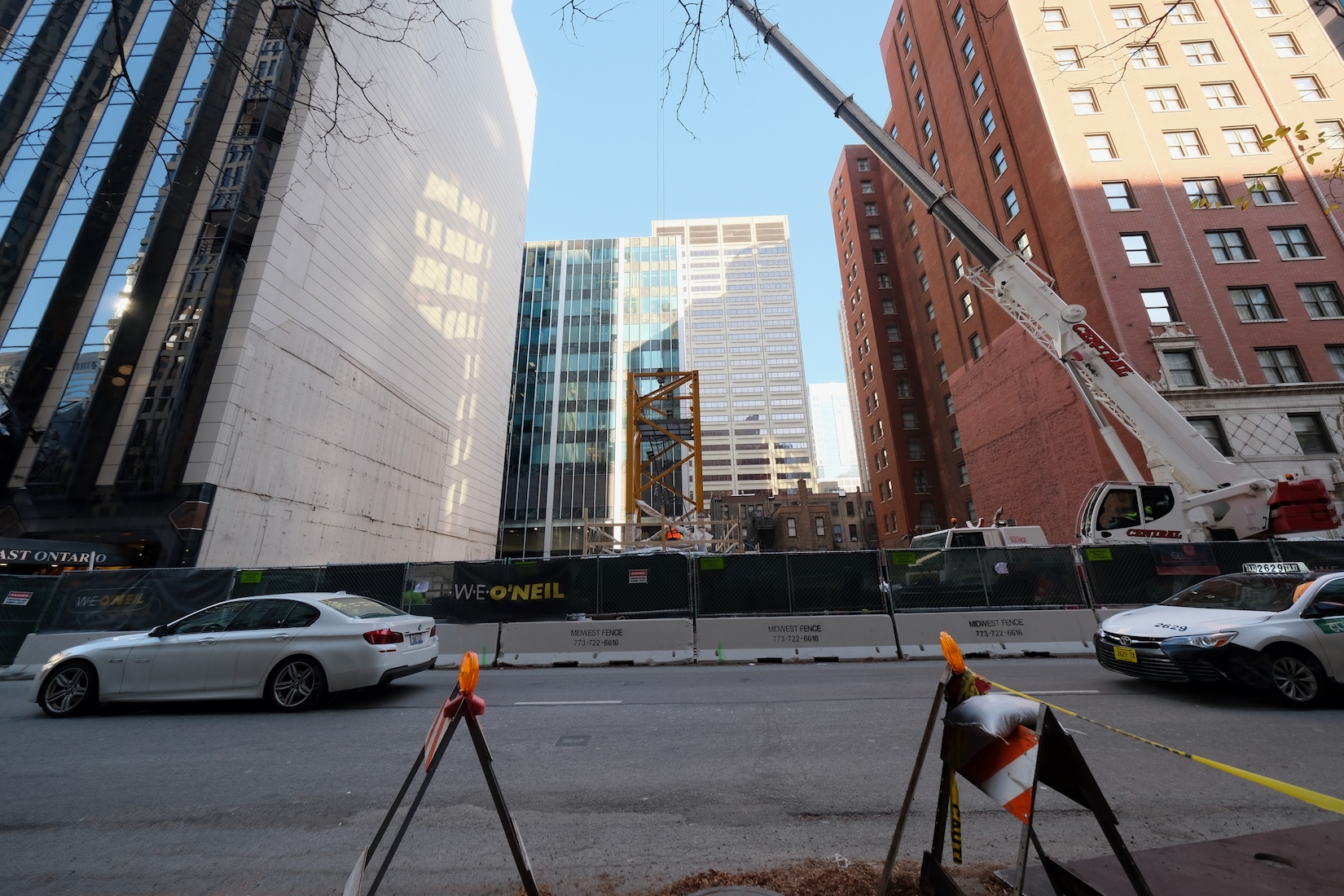
150 E Ontario Street. Photo by Jack Crawford
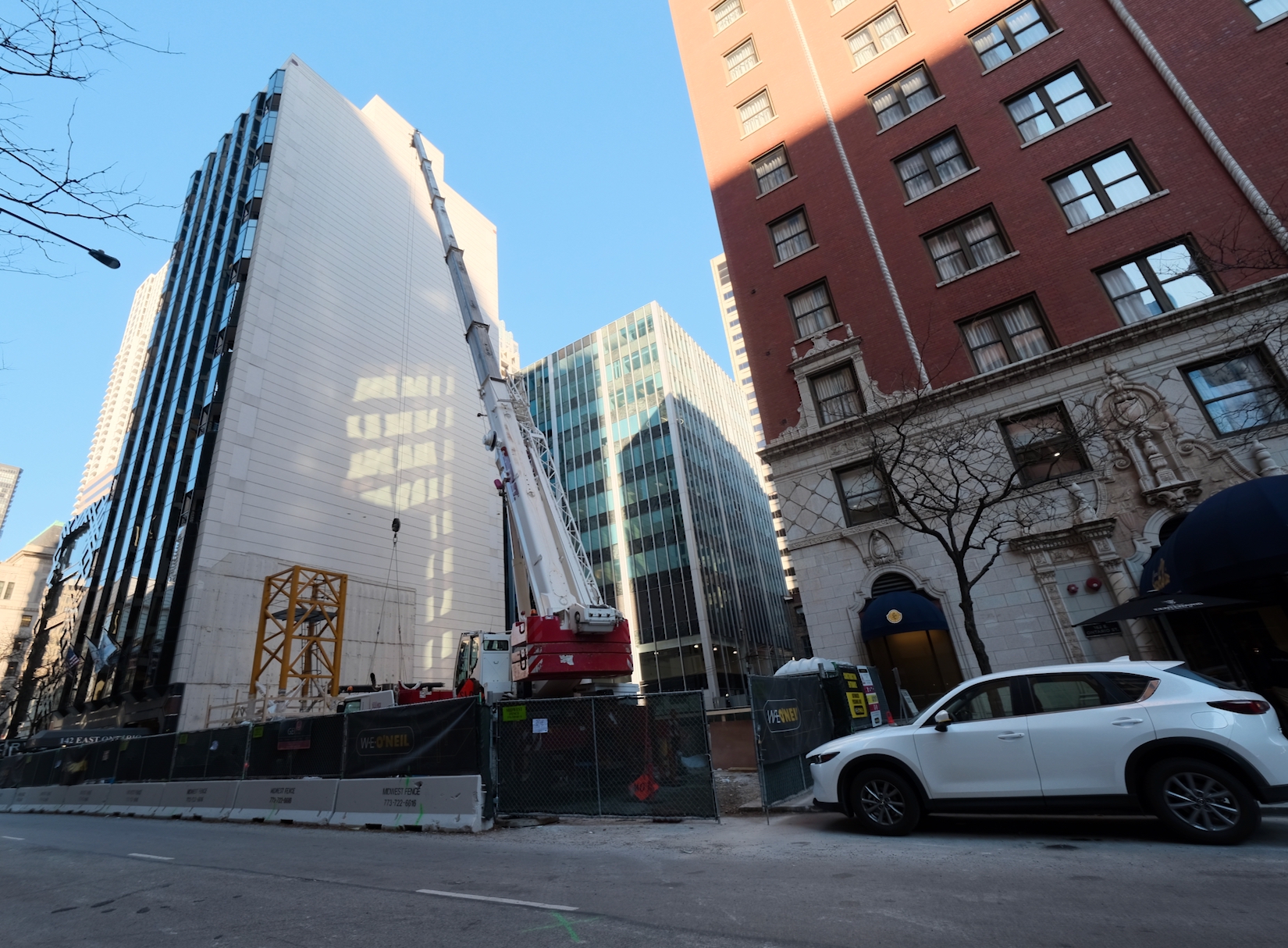
150 E Ontario Street. Photo by Jack Crawford
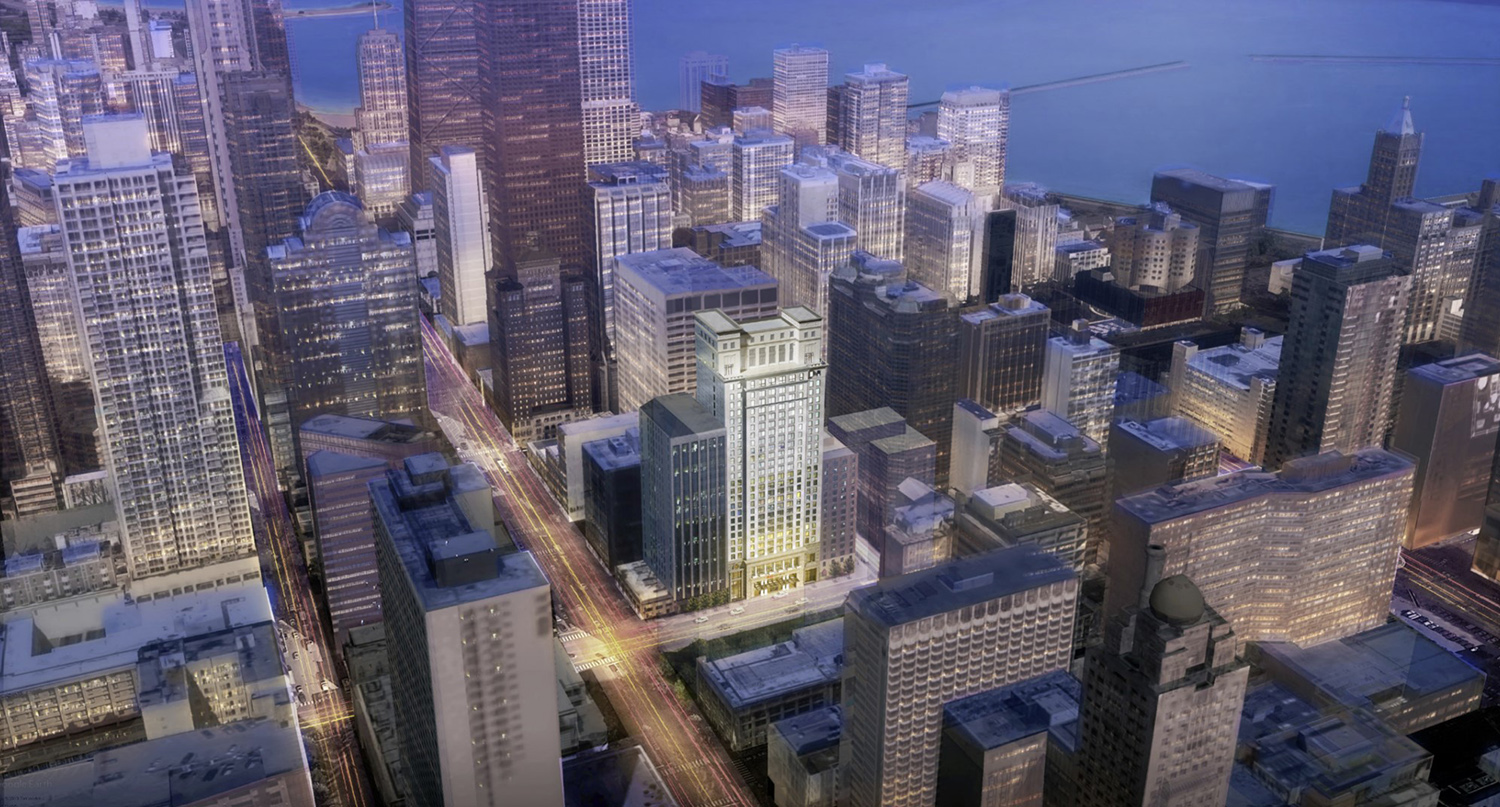
Aerial View of 150 E Ontario Street. Rendering by Lucien LaGrange Studio
Designed by Lucien LaGrange Studio, the classically-styled structure deviates from the brick or glass curtain wall facades of other new projects. The material palette includes a mix of painted architectural concrete and aluminum-framed windows.
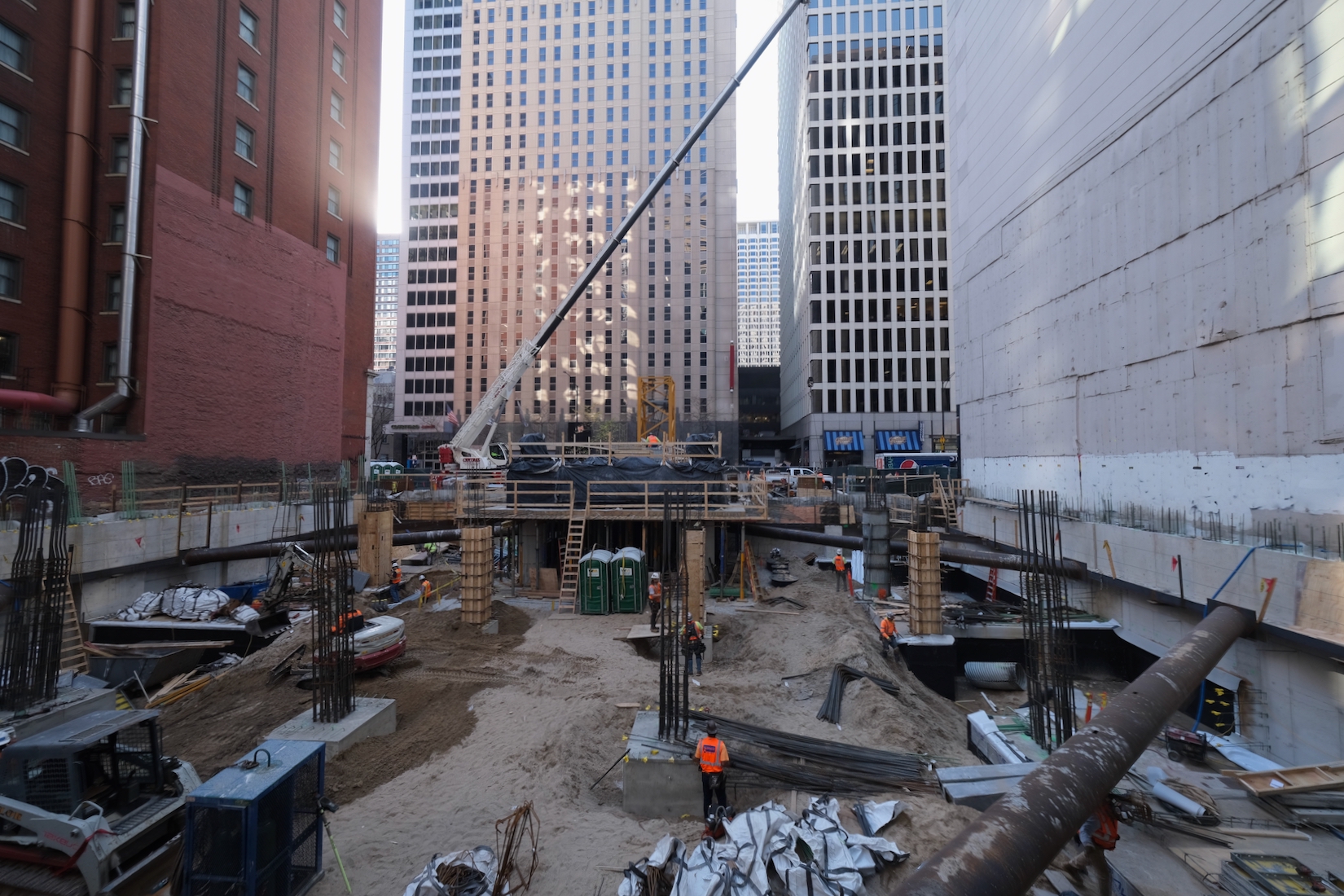
150 E Ontario Street. Photo by Jack Crawford
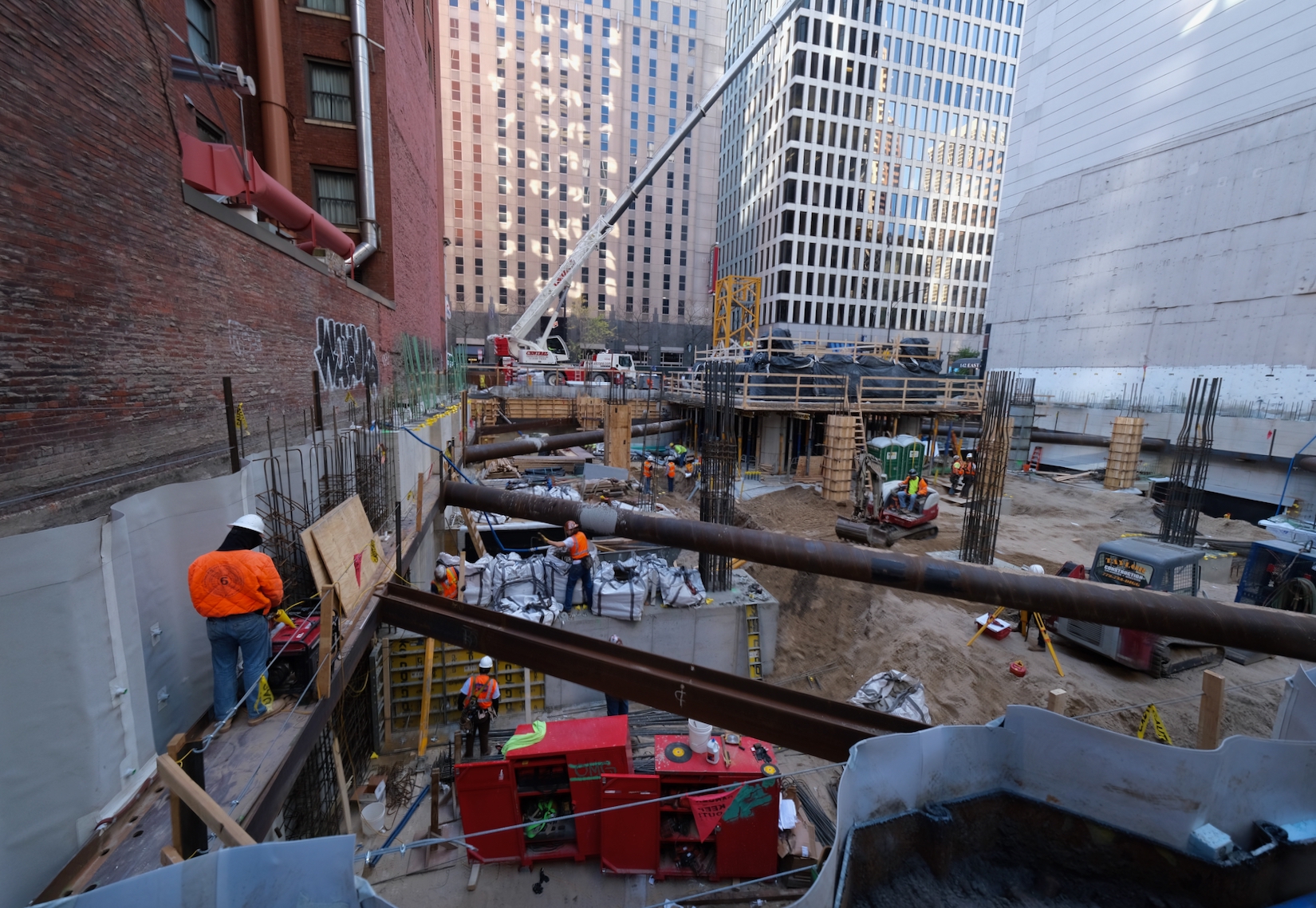
150 E Ontario Street. Photo by Jack Crawford
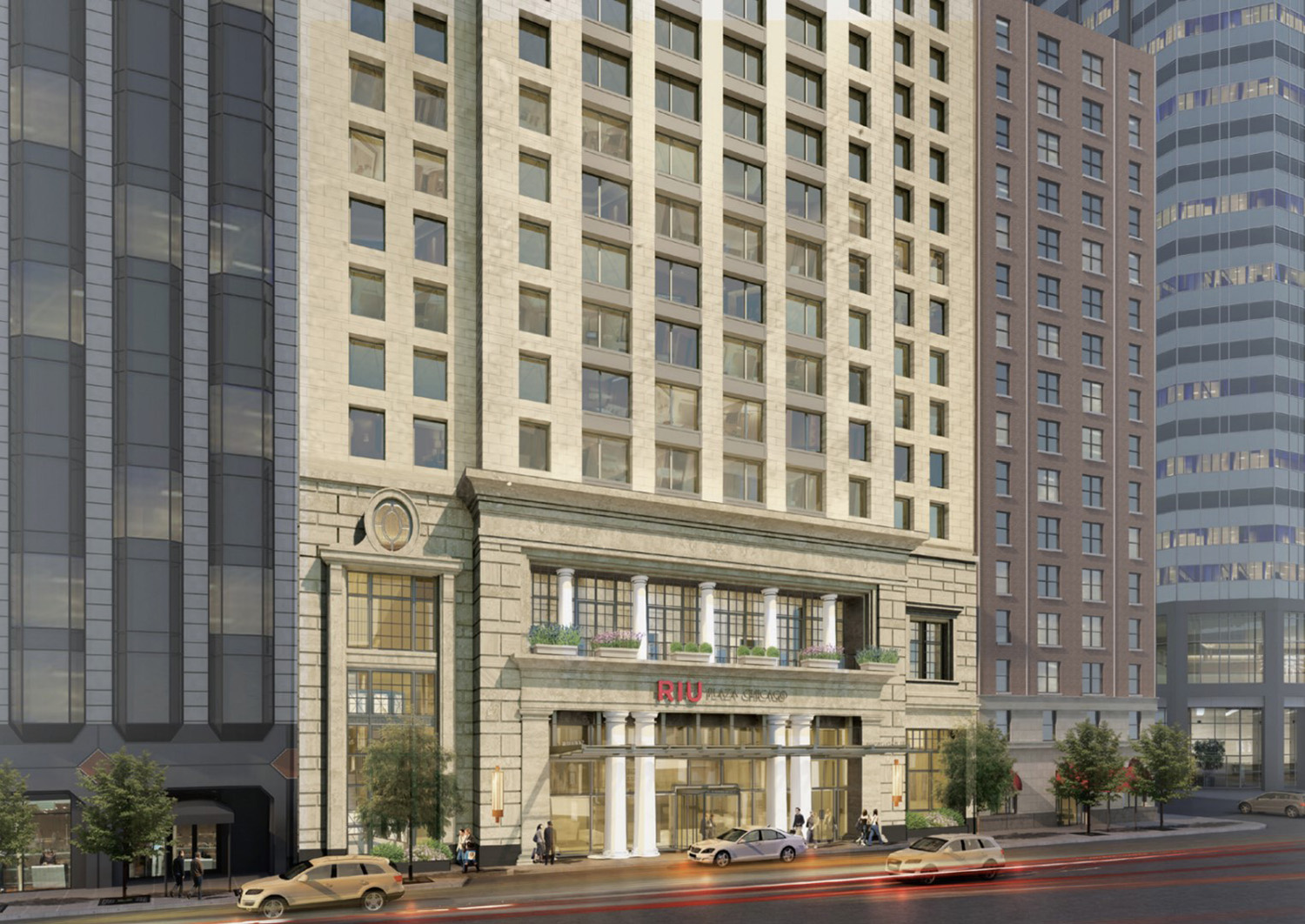
View of 150 E Ontario Street. Rendering by Lucien LaGrange Studio
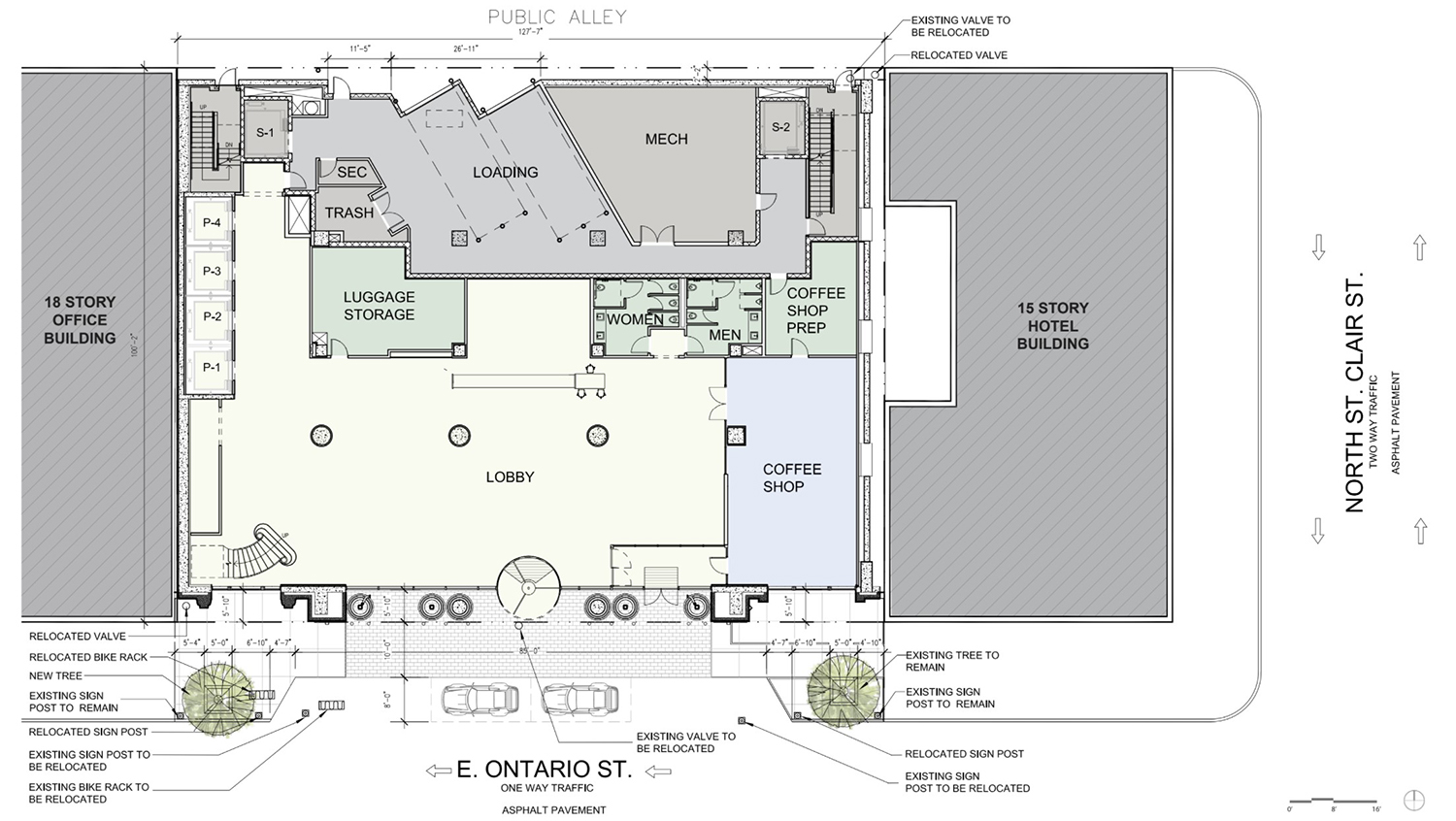
Site Plan for 150 E Ontario Street. Drawing by Lucien LaGrange Studio
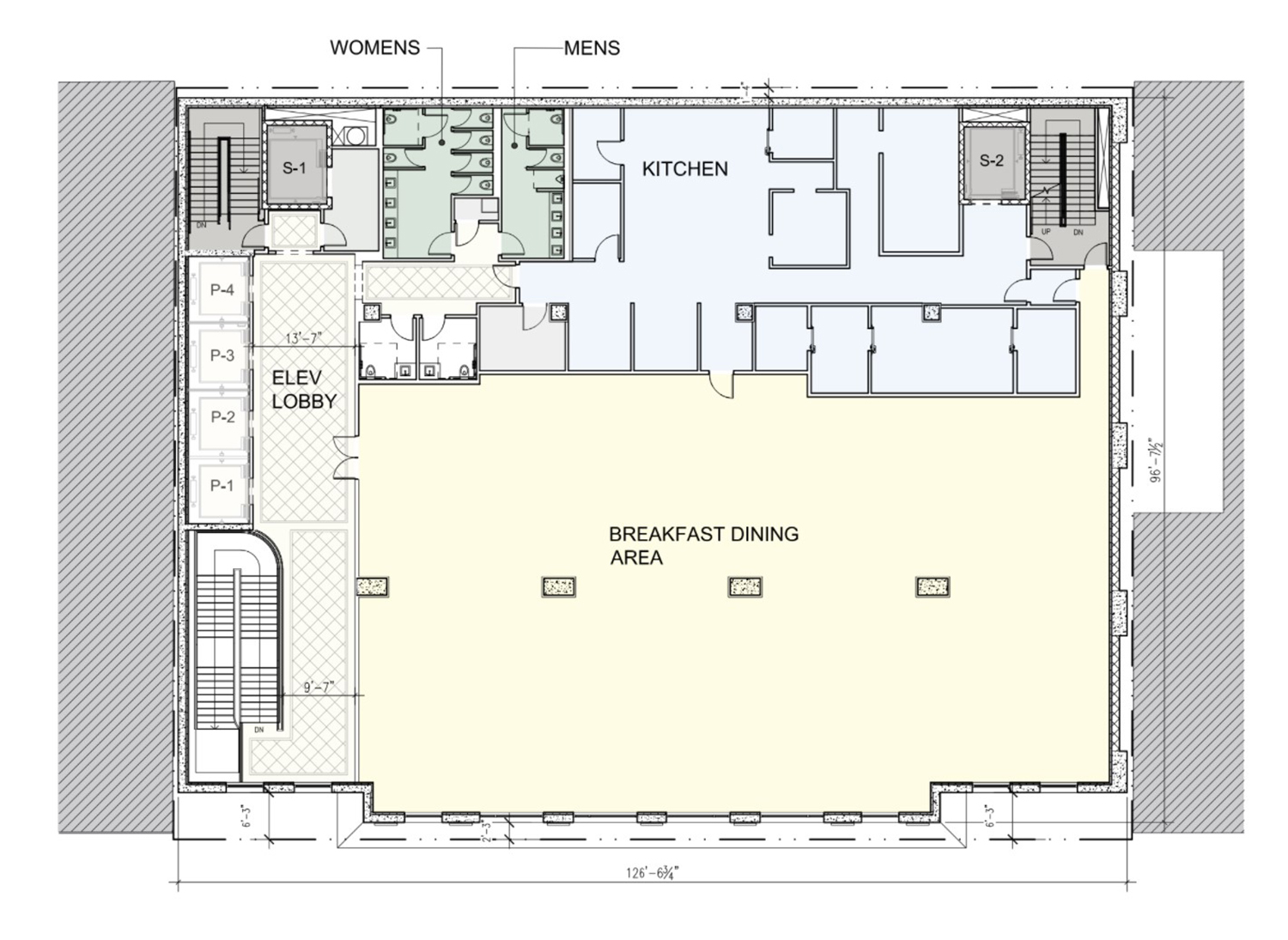
Second Floor Plan for 150 E Ontario Street. Drawing by Lucien LaGrange Studio
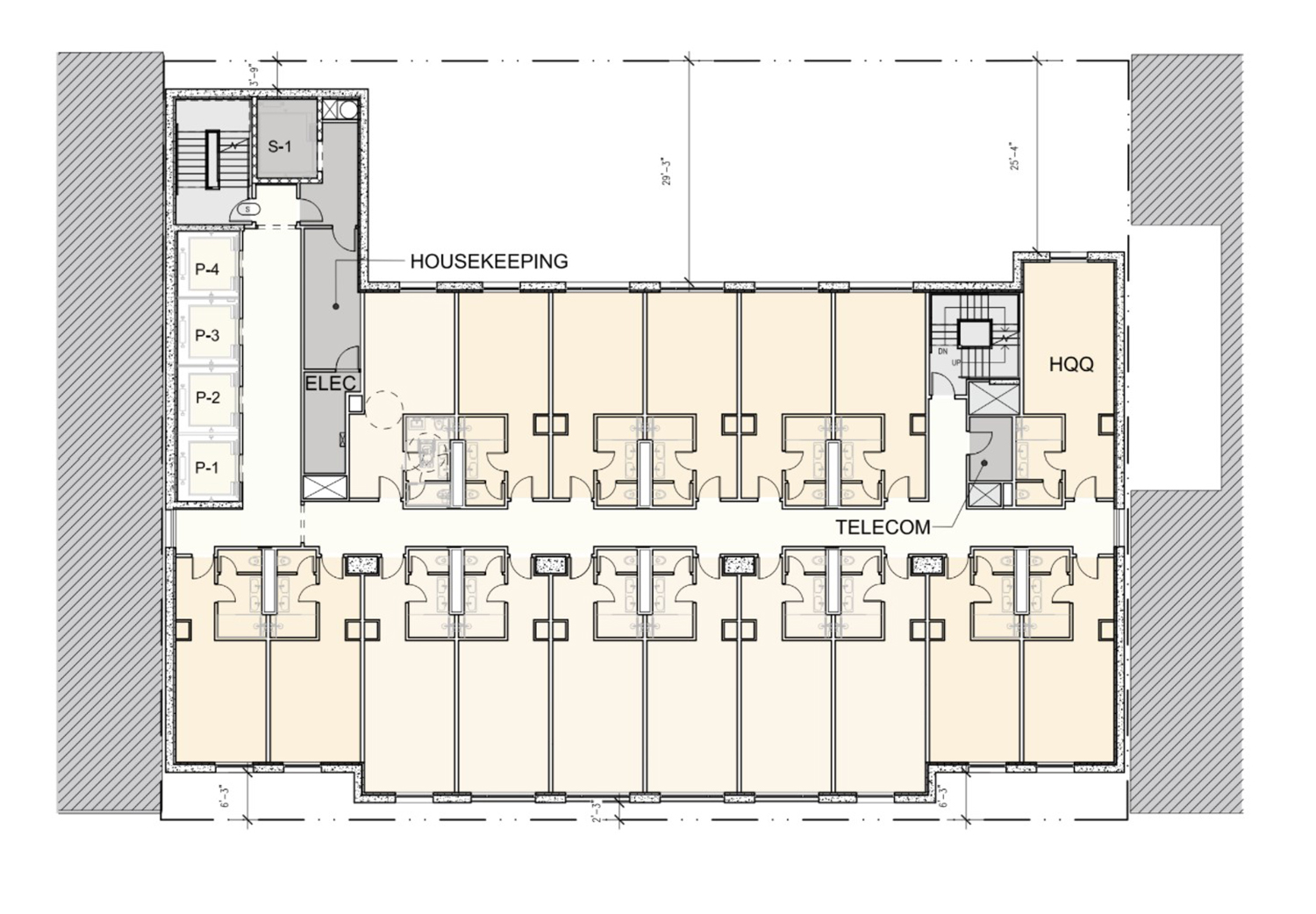
Typical Guest Floor Plan for 150 E Ontario Street. Drawing by Lucien LaGrange Studio
While there will be no on-site parking, the property is closely connected to other nearby transit options. Bus service for Routes 2, 3, 10, 26, 125, 143, 146, 147, 148, 151, and 157 is available within a one-block radius, while the CTA Red Line is located at Grand station via an eight-minute walk southwest.
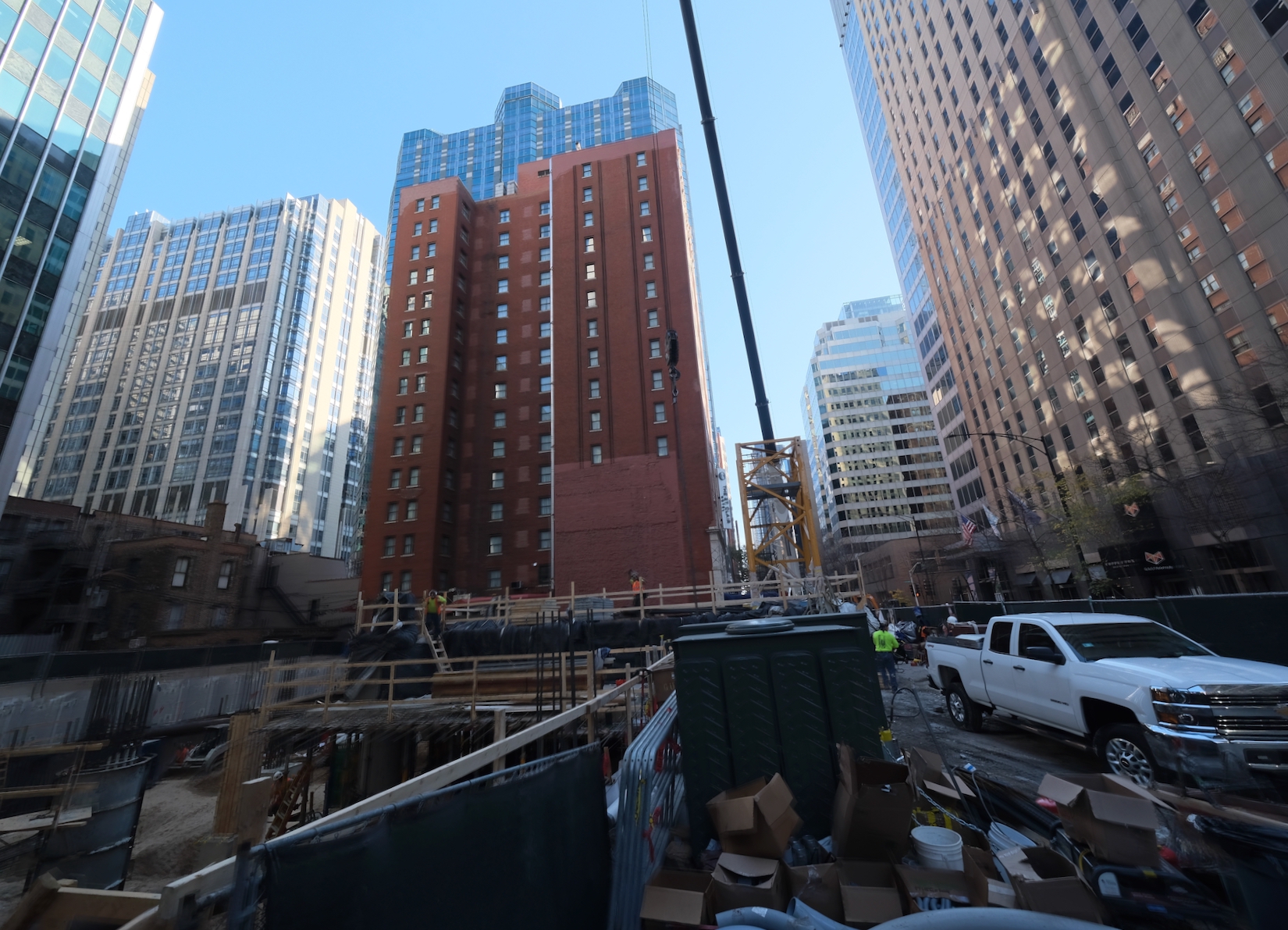
150 E Ontario Street. Photo by Jack Crawford
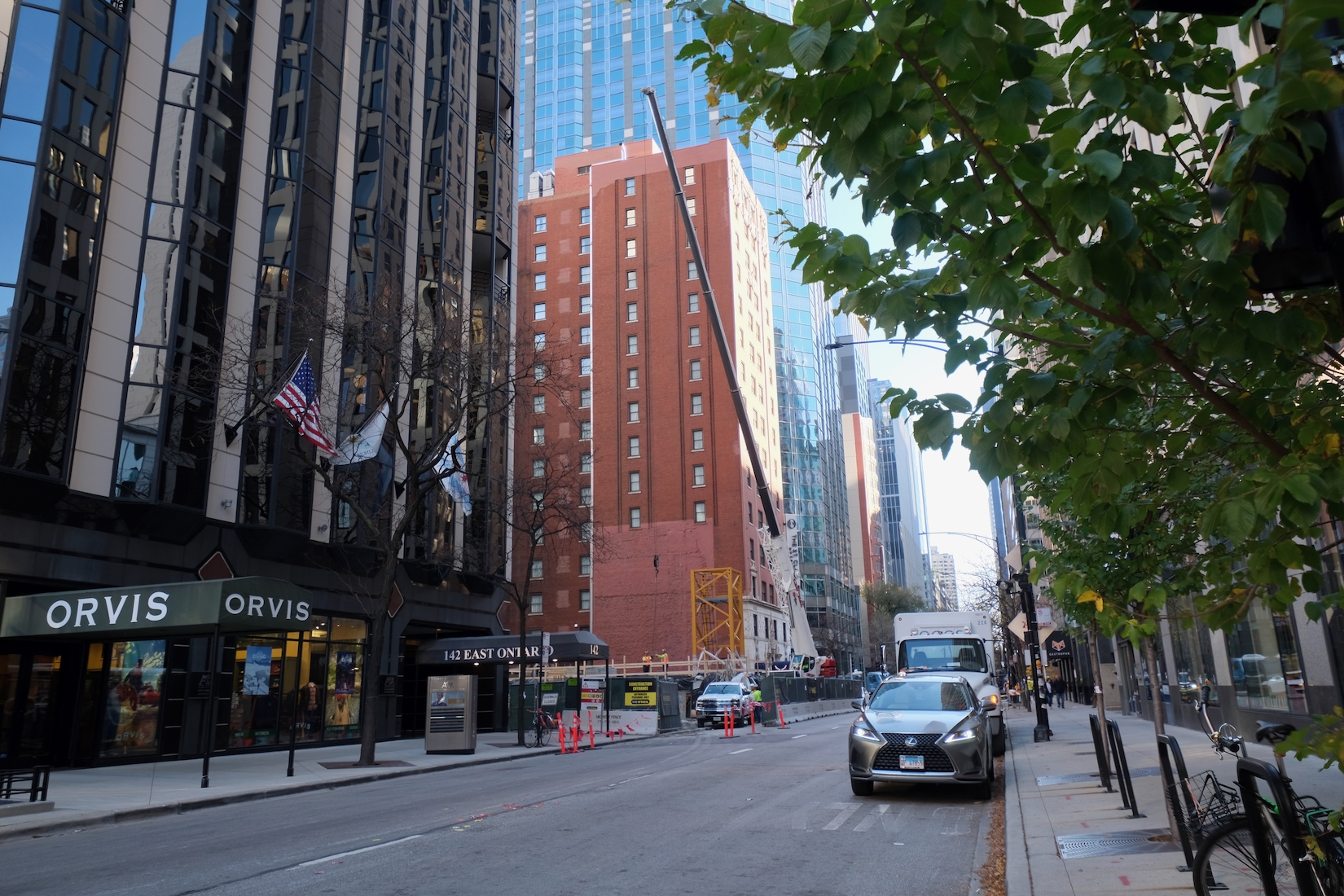
150 E Ontario Street. Photo by Jack Crawford
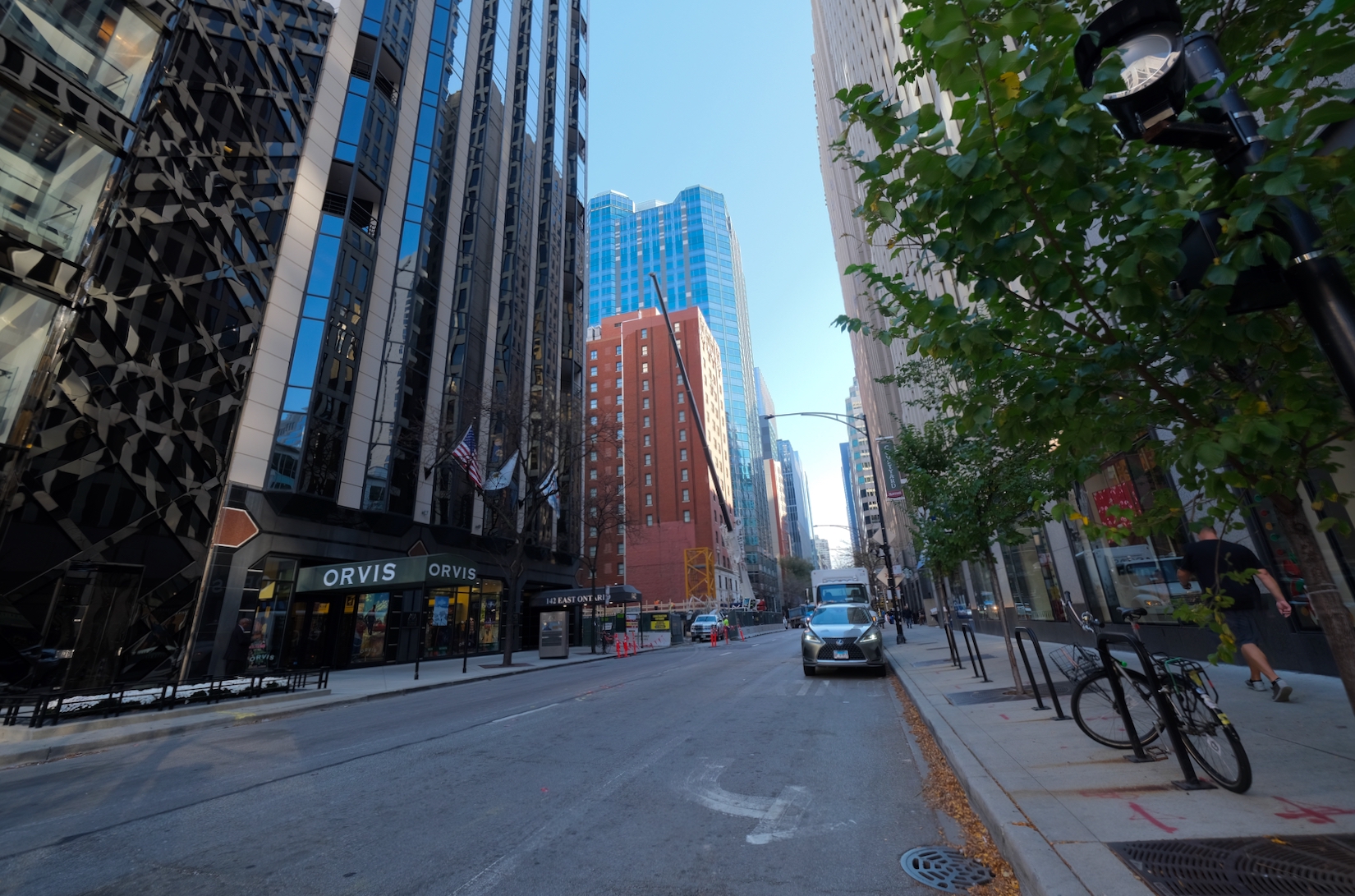
150 E Ontario Street. Photo by Jack Crawford
W.E. O’Neil Construction is serving as general contractor, with an anticipated completion date in 2024.
Subscribe to YIMBY’s daily e-mail
Follow YIMBYgram for real-time photo updates
Like YIMBY on Facebook
Follow YIMBY’s Twitter for the latest in YIMBYnews

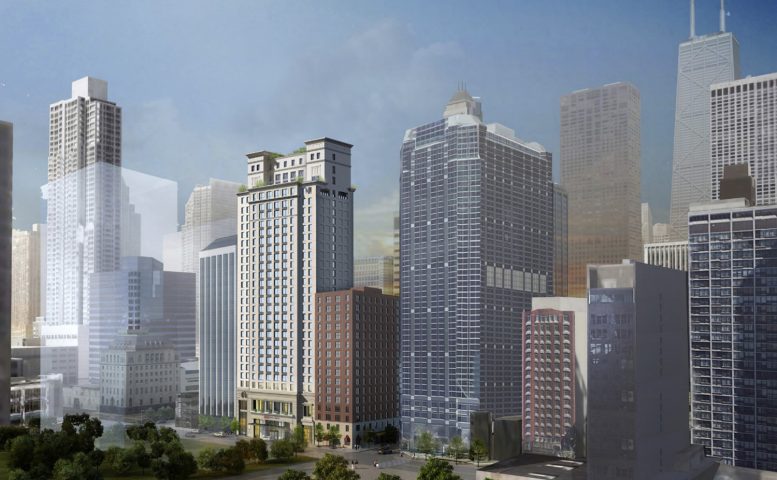
Everytime this building is presented I hope the design will be just a bit better. I am all for a “classical” approach but the architecture that LL presents is so stiff my eyes close in boredom. Some Peter Pennoyer twist, or RAMS skillfull moment would have vastly improved the design: the hotel signage makes it all clear that no one involved understands the architecture or opportunities of the site.
I disagree, this is so much better than the typical glass box we’ve seen go up everywhere else around the city recently.
Yes, Better than a glass box but stiff and a little thin on the classicism without any deft hand. You missed the point, Matt….(look at the red burger king signage slapped on the building!! That is not the kind of sign for a classy classical building).
The Red logo is the logo of the company who is paying for the building, so that one’s not on LL.
Weak reply. The chain has signage that the architects would know and integrate or adapt to fit into the overall concept of the design. OH, surprise, we’re sticking a big red lighted sign on the classical facade.
Spot on with your observation. Good, but left wanting more. Could have benefitted from a few more setbacks, if only minor, to create more depth.
We need different variations of this style all over the South Loop and Near North Side to create density and less shiny blue glass buildings to take balance out the blandness of the skyline.
So all the windows in the existing hotel nextdoor facing west will be blocked. Sucks for that hotel
Why can’t Chicago build taller buildings
Matt. “Chicago” doesn’t build. Developers build. To build a taller building with that many rooms, the requirement would include more elevators and services. In order to make it financially feasible for a hotel, the footprint would need to be greater, or the rooms larger, and far more expensive to make the numbers work. It’s not just an arbitrary notion of the height to make a building…..There are taller buildings proposed for Chicago all the time but the sell out has to be believable and the density required, as it is say, in New York City.