The superstructure is now emerging for 311 W Huron Street in River North, where developer North Wells Capital has planned a 16-story office and retail commercial building. The developer had secured an $88 million lease with the tenant Spins earlier in 2022, thereby allowing construction to begin. This primary tenant will occupy the three highest leasable floors of the building, which is situated on the site of a former parking lot.
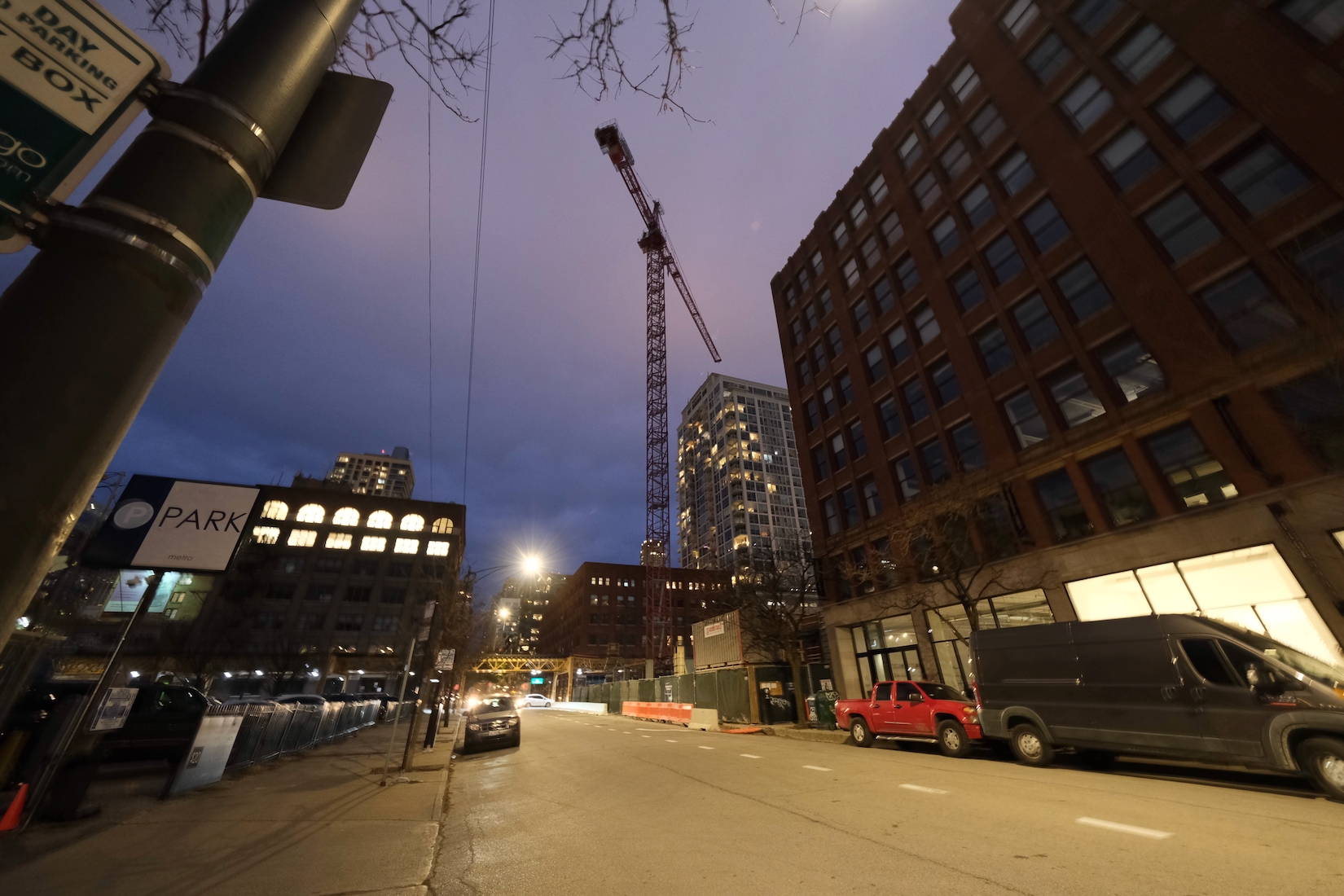
311 W Huron Street. Photo by Jack Crawford
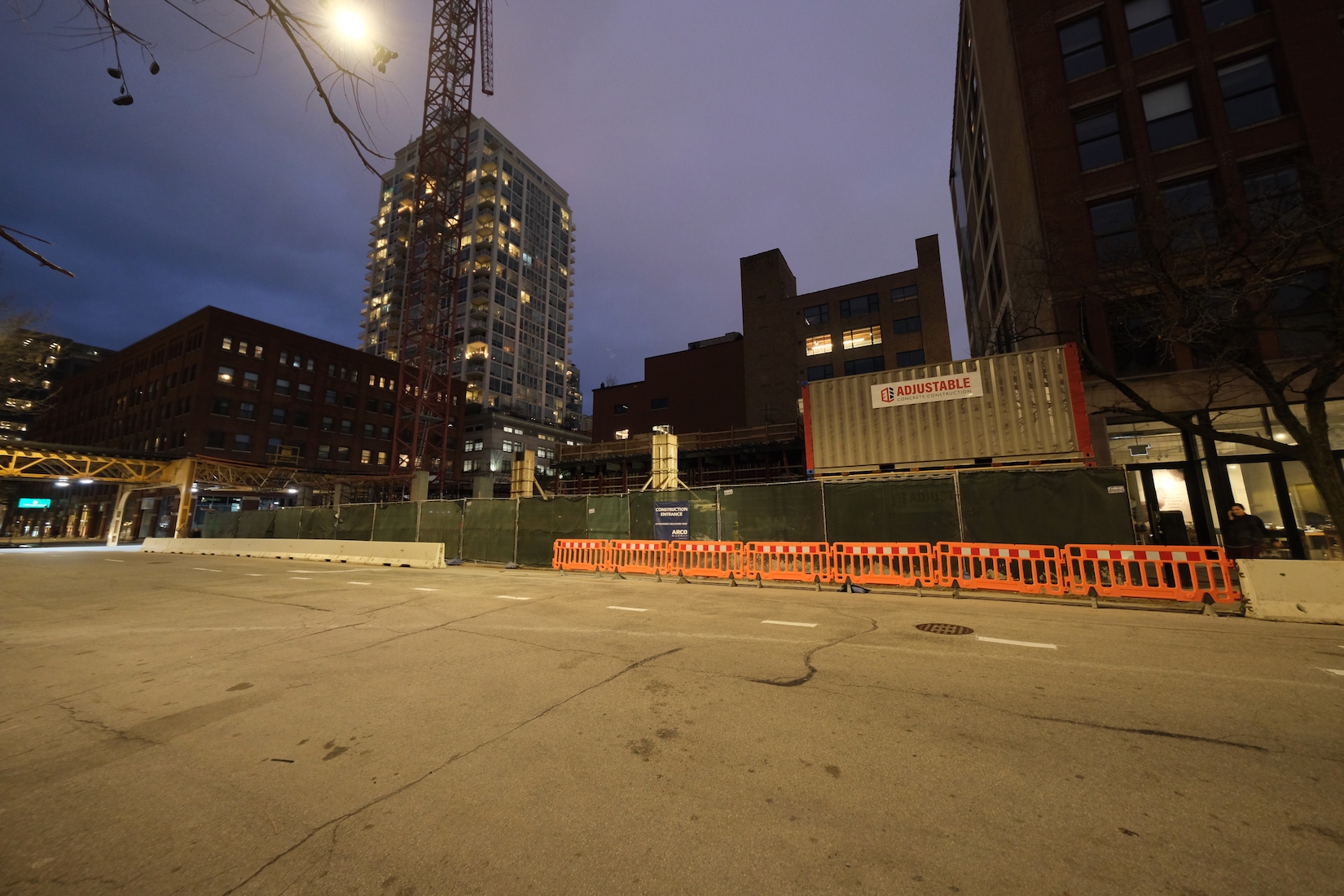
311 W Huron Street. Photo by Jack Crawford
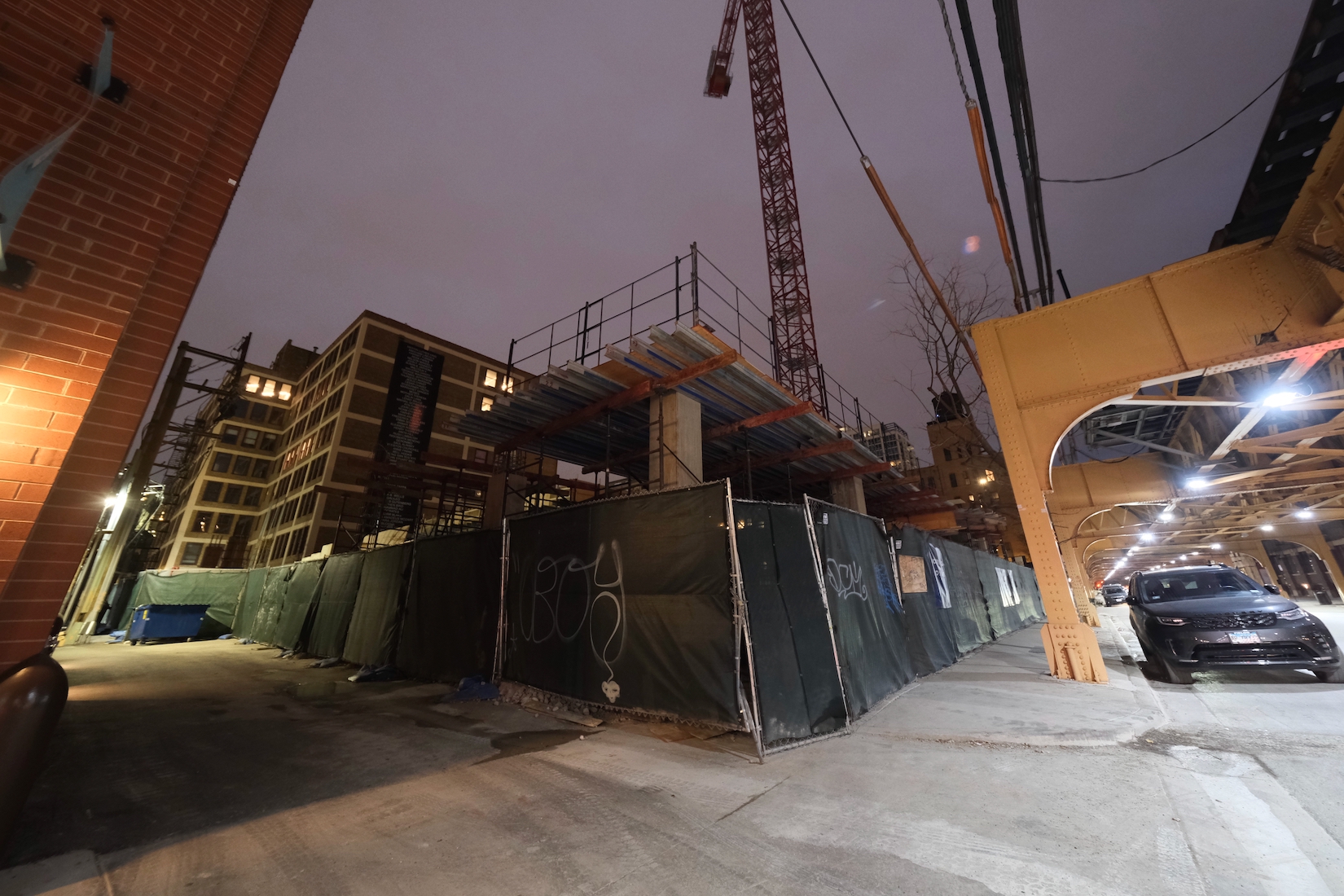
311 W Huron Street. Photo by Jack Crawford
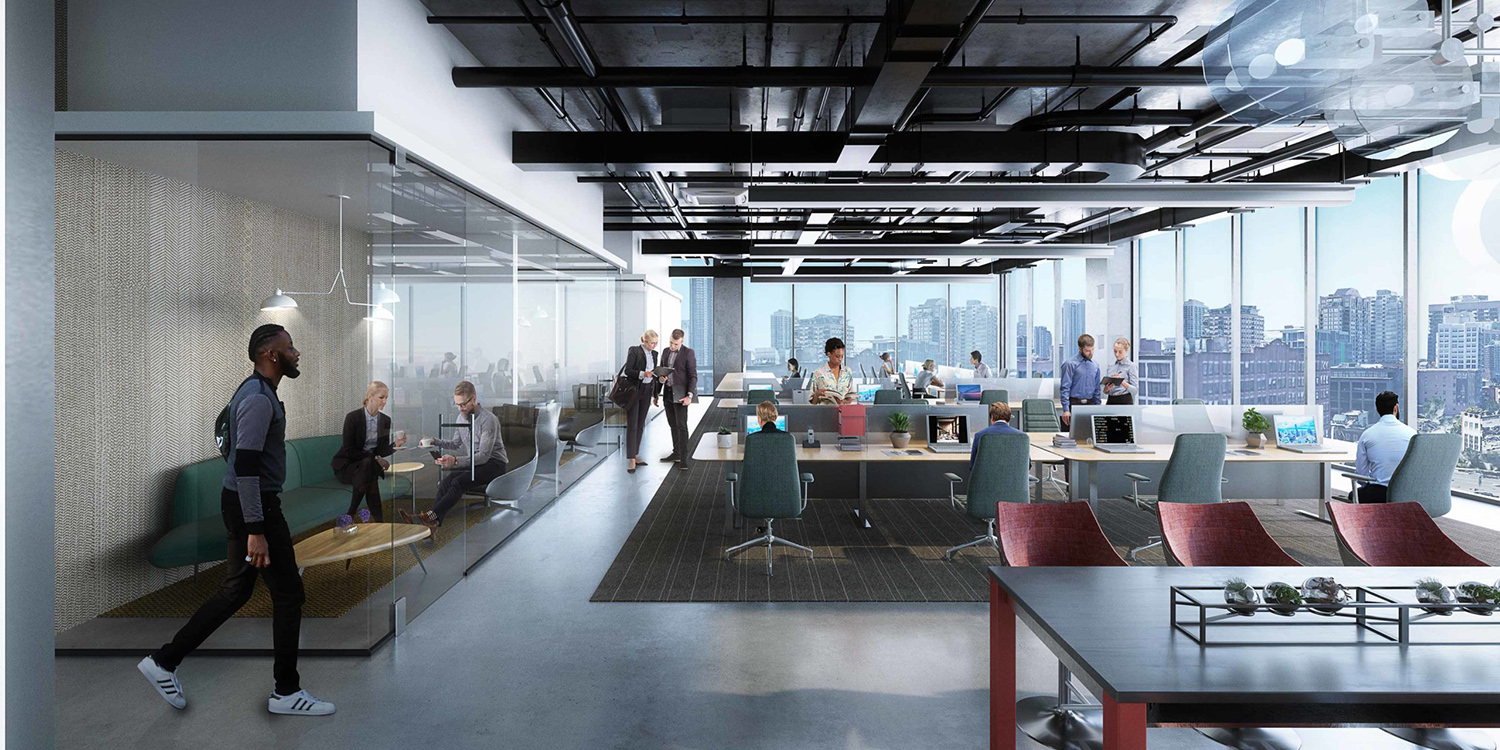
Office Space at 311 W Huron Street. Rendering by NORR Architects
The 226-foot-tall high rise will span roughly 153,000 square feet and will house a mix of Class A office space and 8,500 square feet of retail. Floor plates will be 16,250 square with ceiling spans at 12’9″ high. In-office features will also come with floor-to-ceiling windows and private terraces on every other floor. Tenants will have access to a range of amenities at the top floor, which include a fitness center, lounge area, and rooftop deck. Parking will come with 137 spaces within an integrated garage at the tower base.
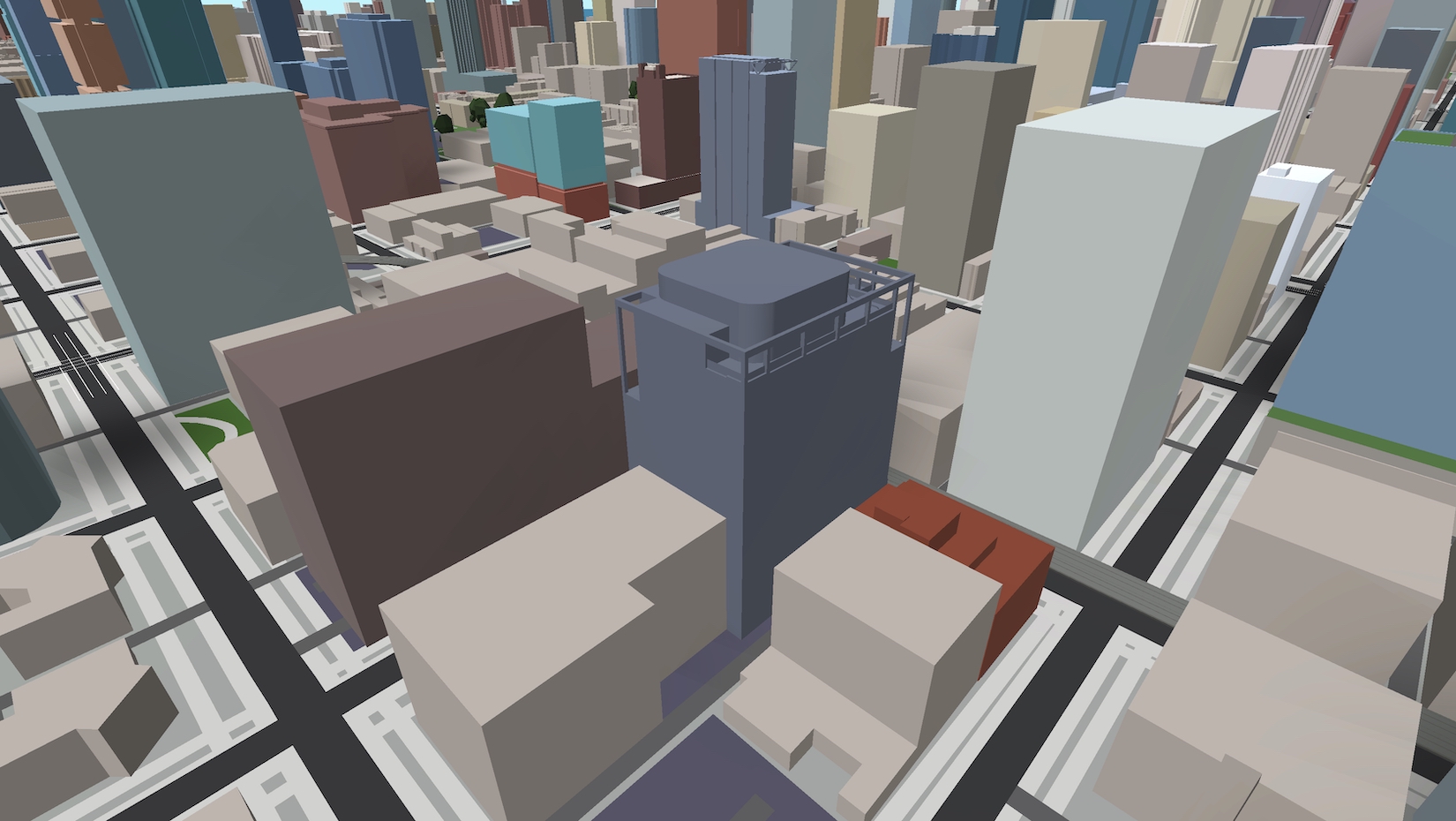
311 W Huron Street. Model by Jack Crawford
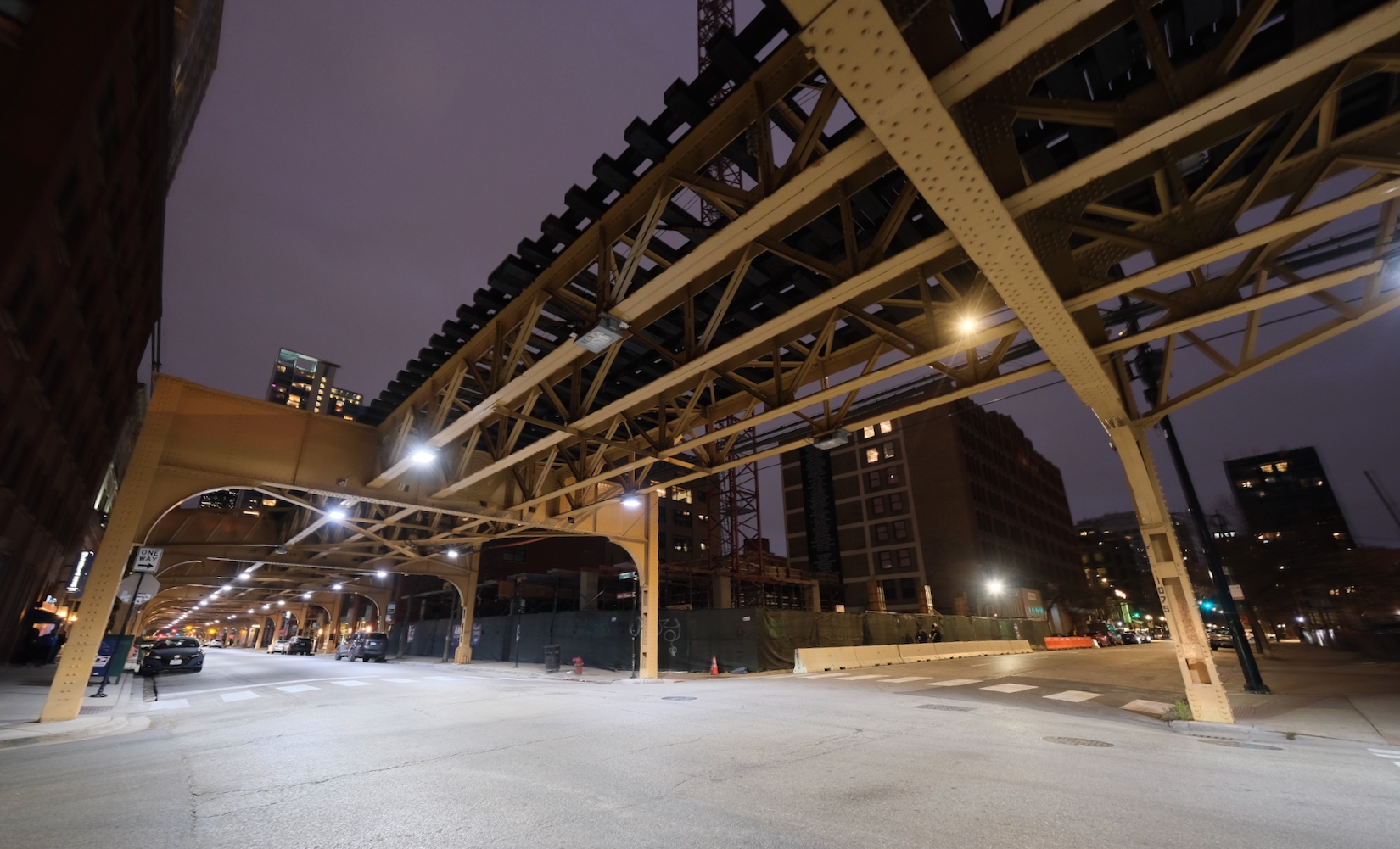
311 W Huron Street. Photo by Jack Crawford
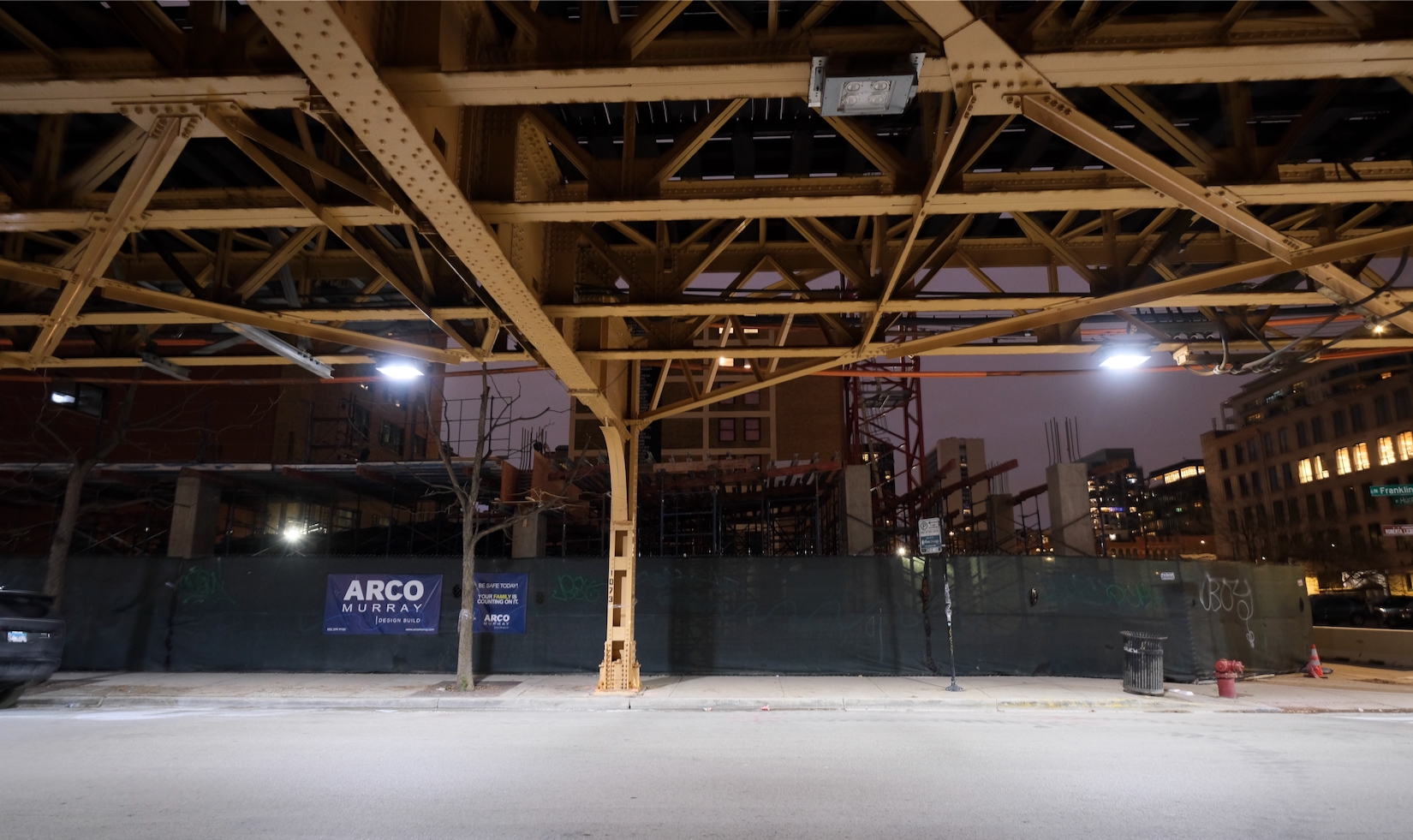
311 W Huron Street. Photo by Jack Crawford
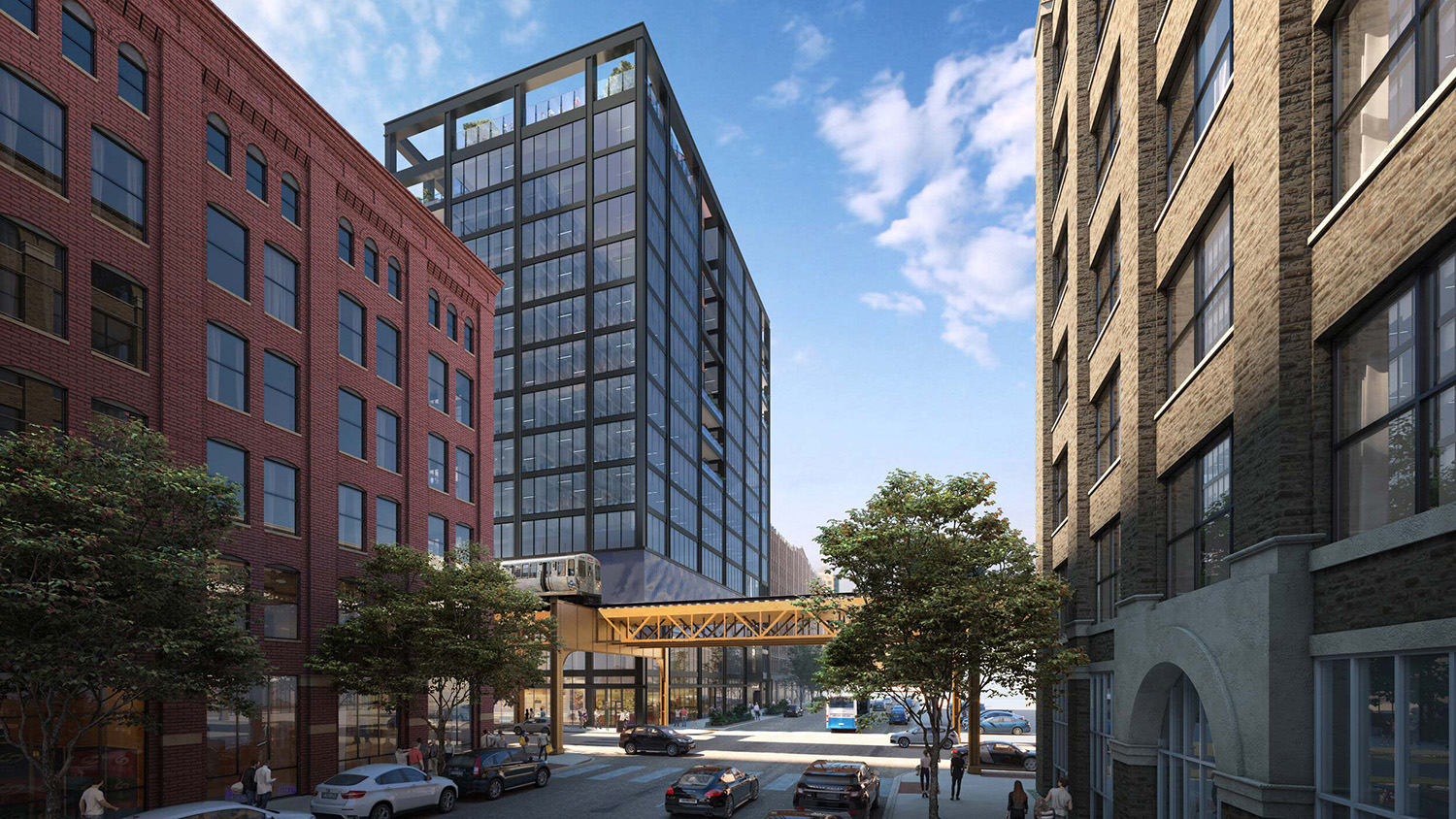
View of 311 W Huron Street. Rendering by NORR Architects
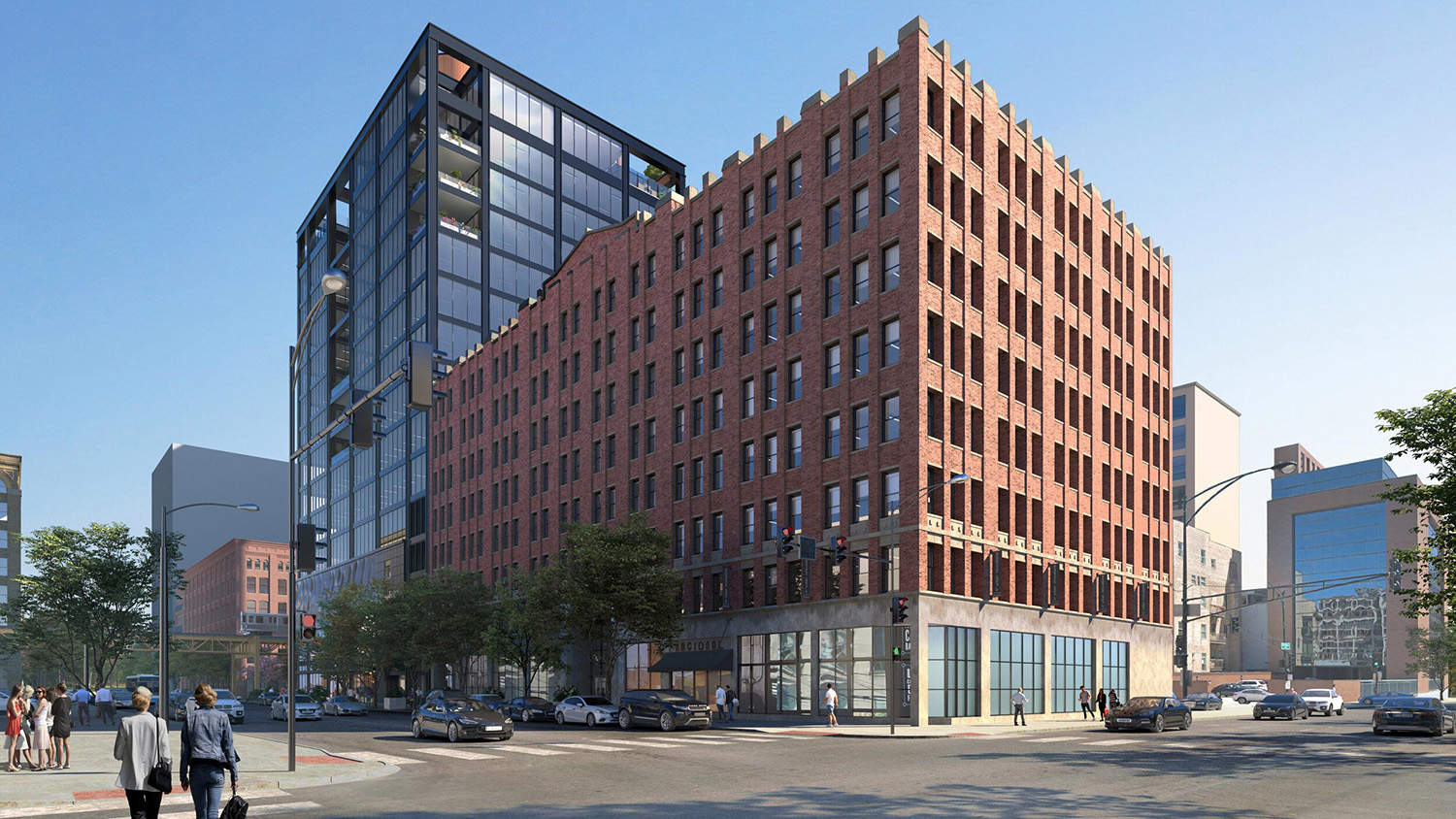
View of 311 W Huron Street. Rendering by NORR Architects
NORR‘s design for the new building will have a mix of glass and metal paneling along the facade, as well as a curved penthouse at the top. There will also be a kinetic wall along the podium, comprised of many articulating metal pieces that move in the wind.
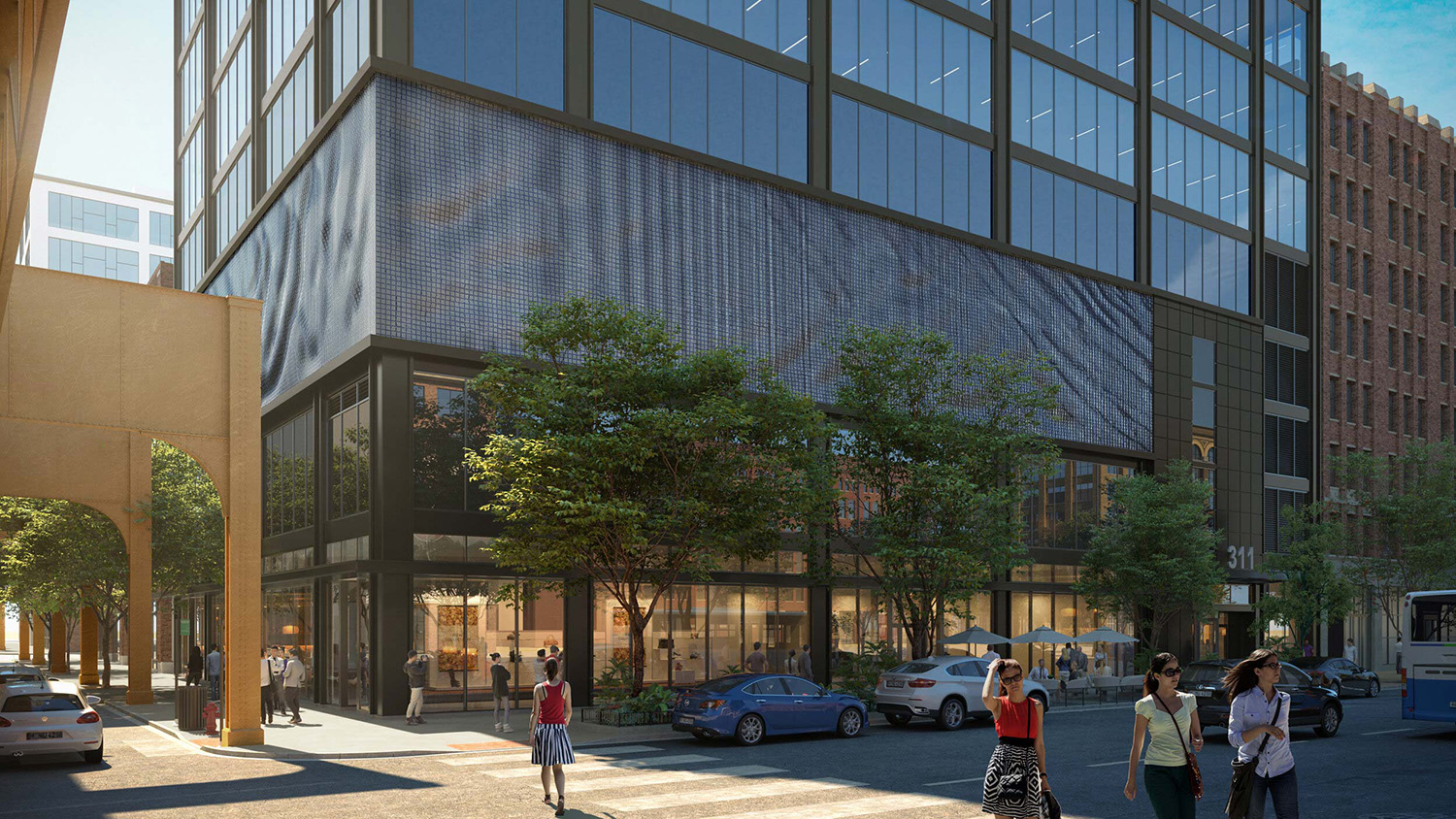
Kinetic wall at 311 W Huron Street. Rendering by NORR Architects
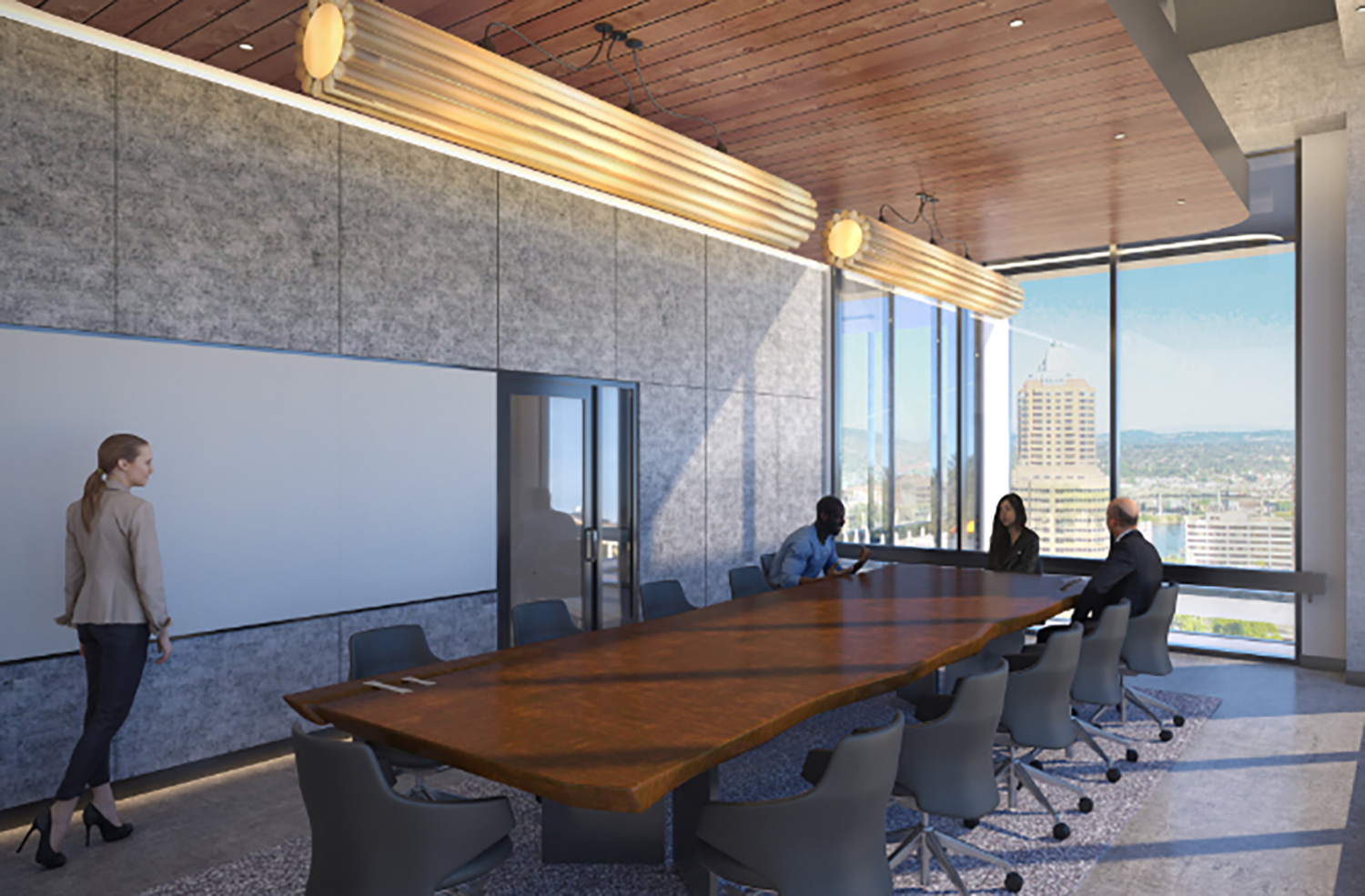
Conference Facility at 311 W Huron Street. Rendering by NORR Architects
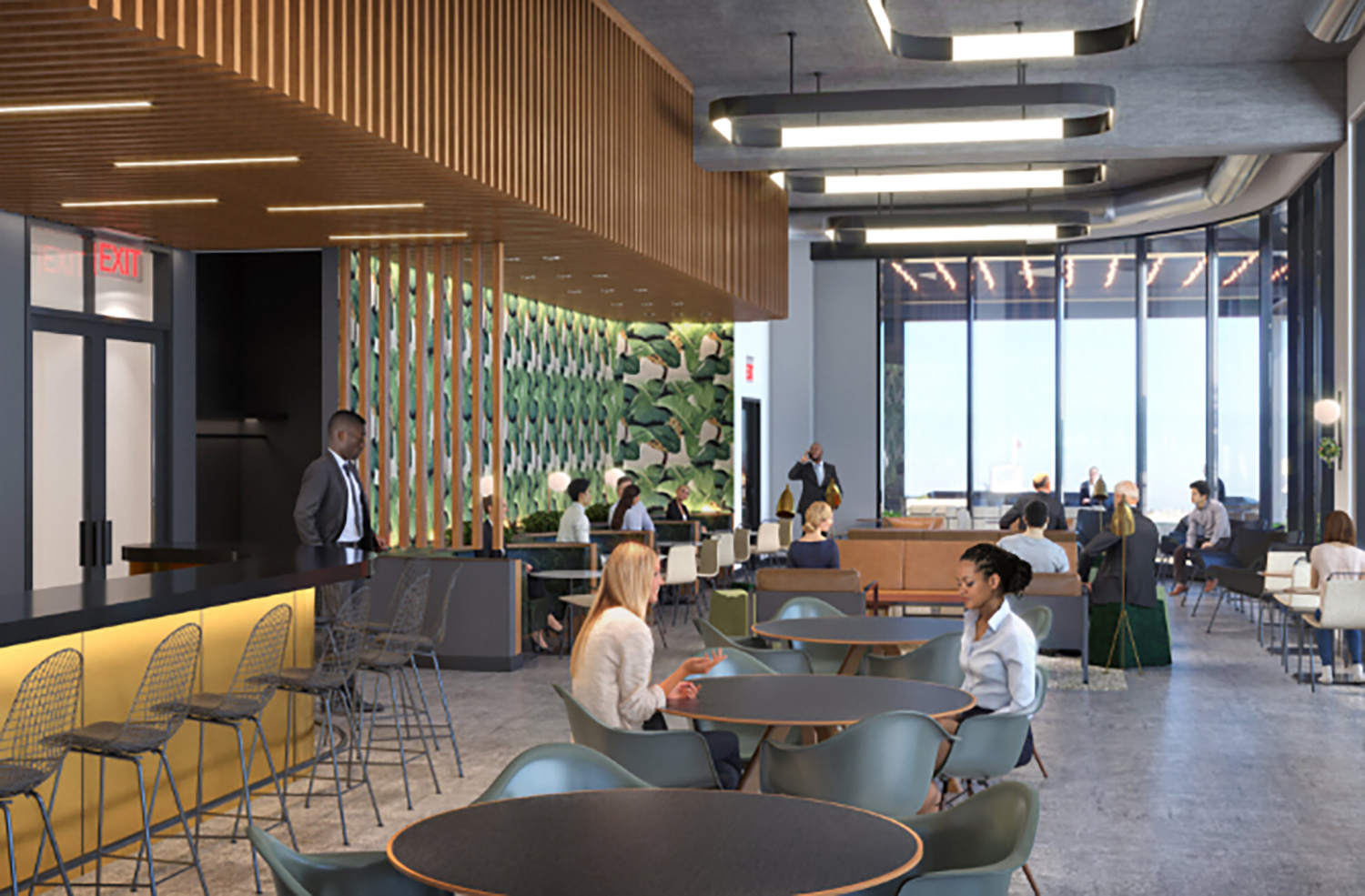
Tenant Lounge at 311 W Huron Street. Rendering by NORR Architects
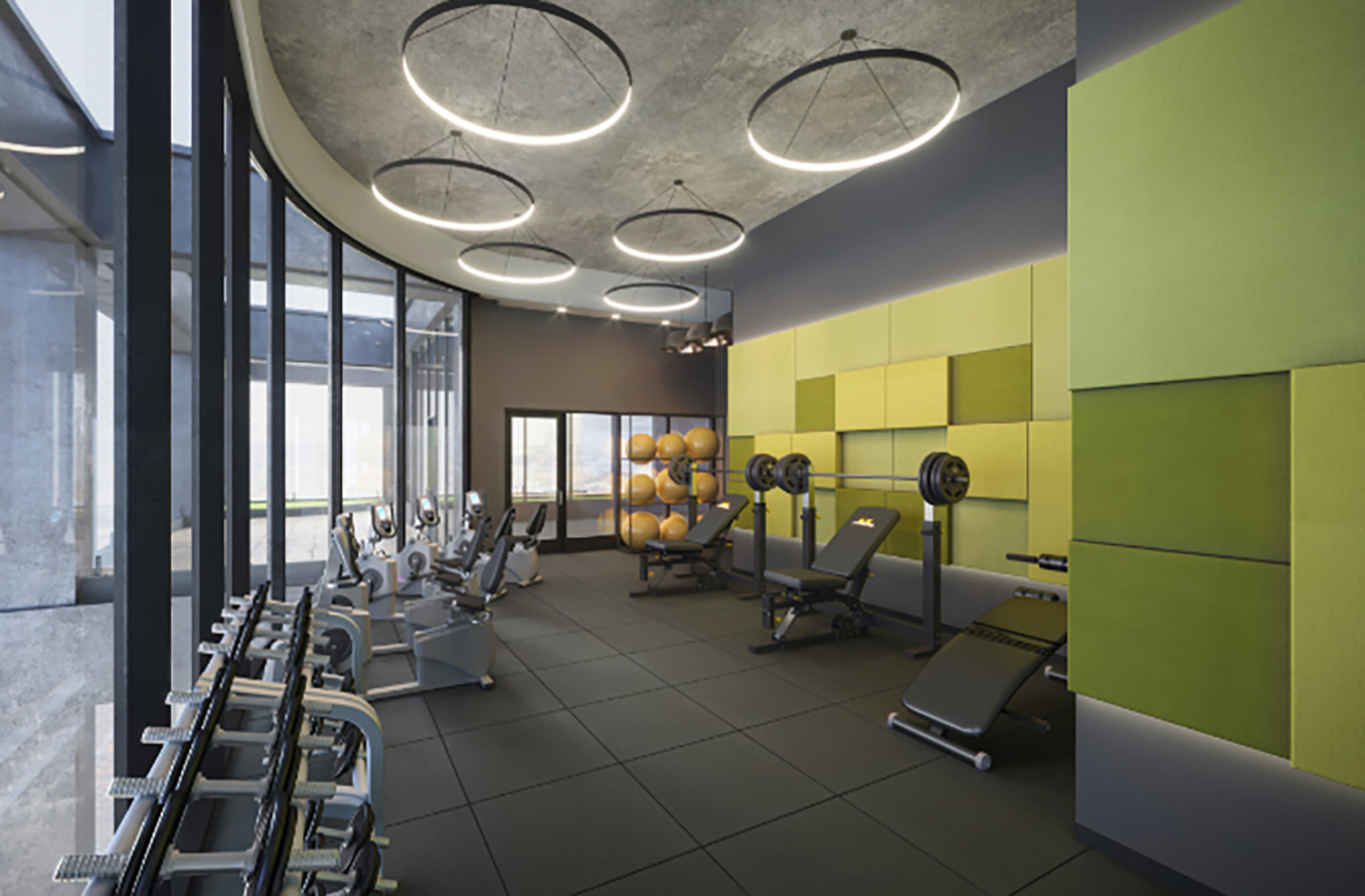
Fitness Center at 311 W Huron Street. Rendering by NORR Architects
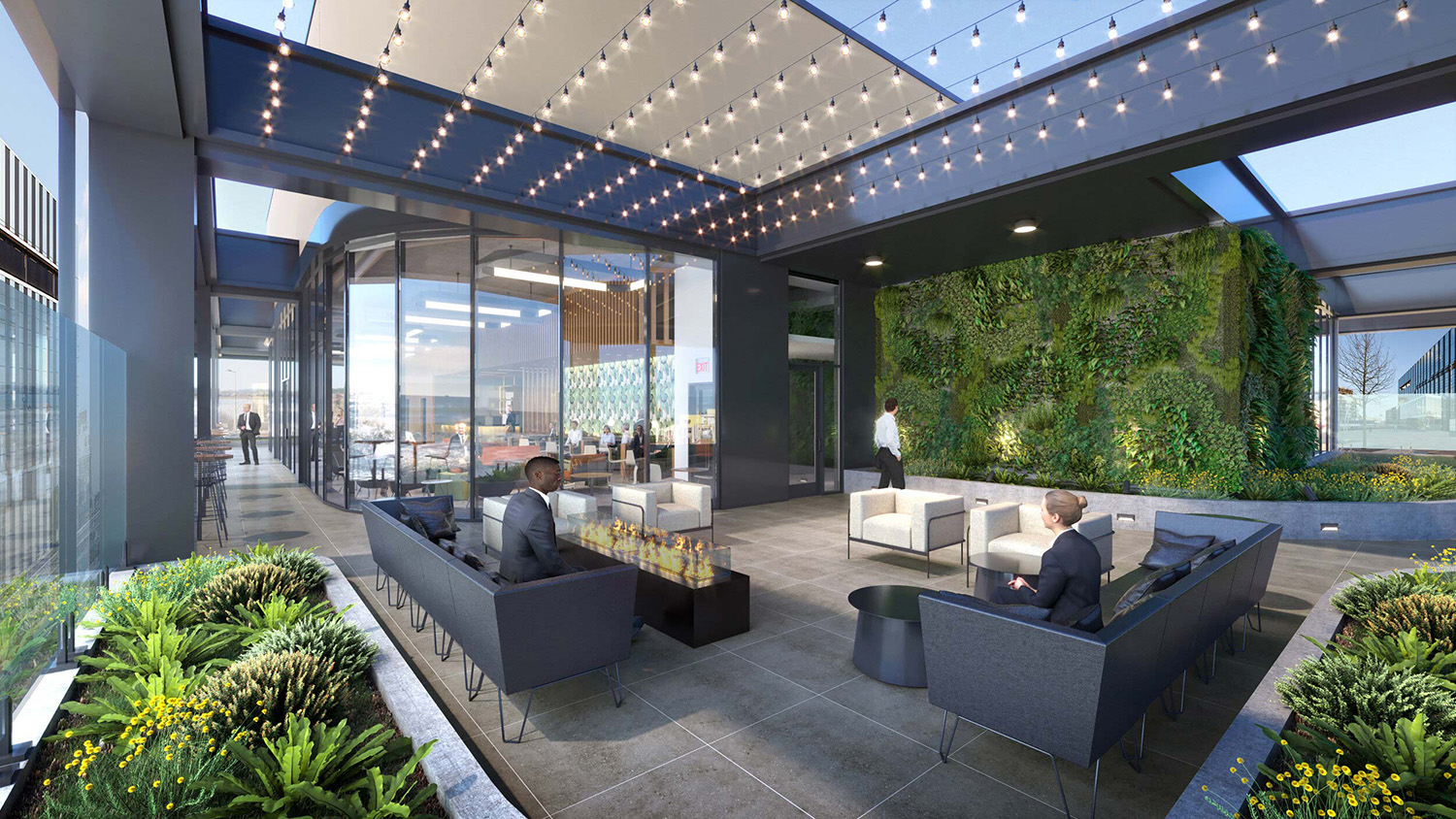
Outdoor Terrace at 311 W Huron Street. Rendering by NORR Architects
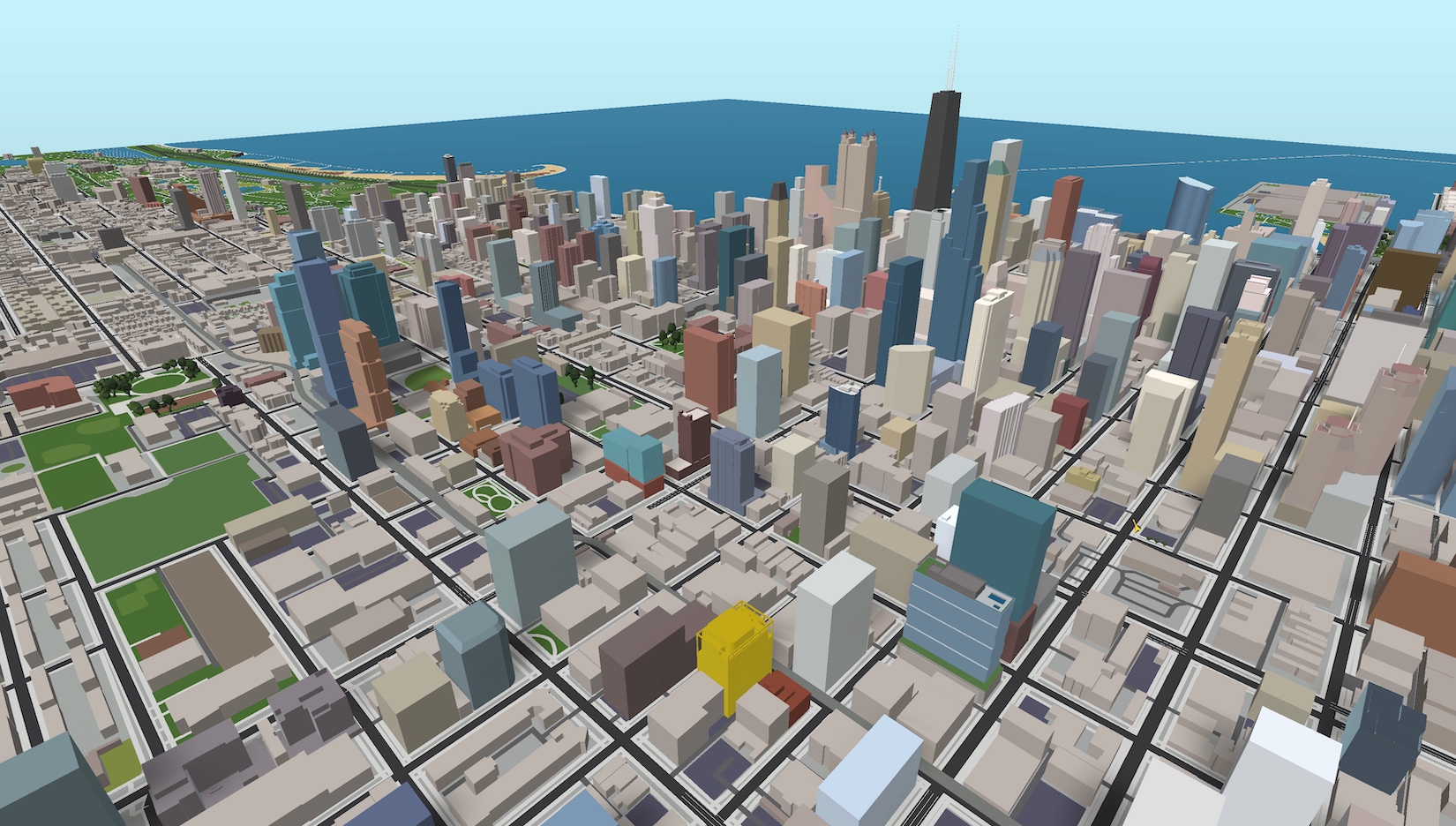
311 W Huron Street (gold). Model by Jack Crawford
For nearest transit, the Brown and Purple Lines can be found at Chicago station, just one block north. Bus Route 37 is also located nearby via a one-minute walk to Chicago & Franklin, while Route 66 is within a four-minute walk northeast.
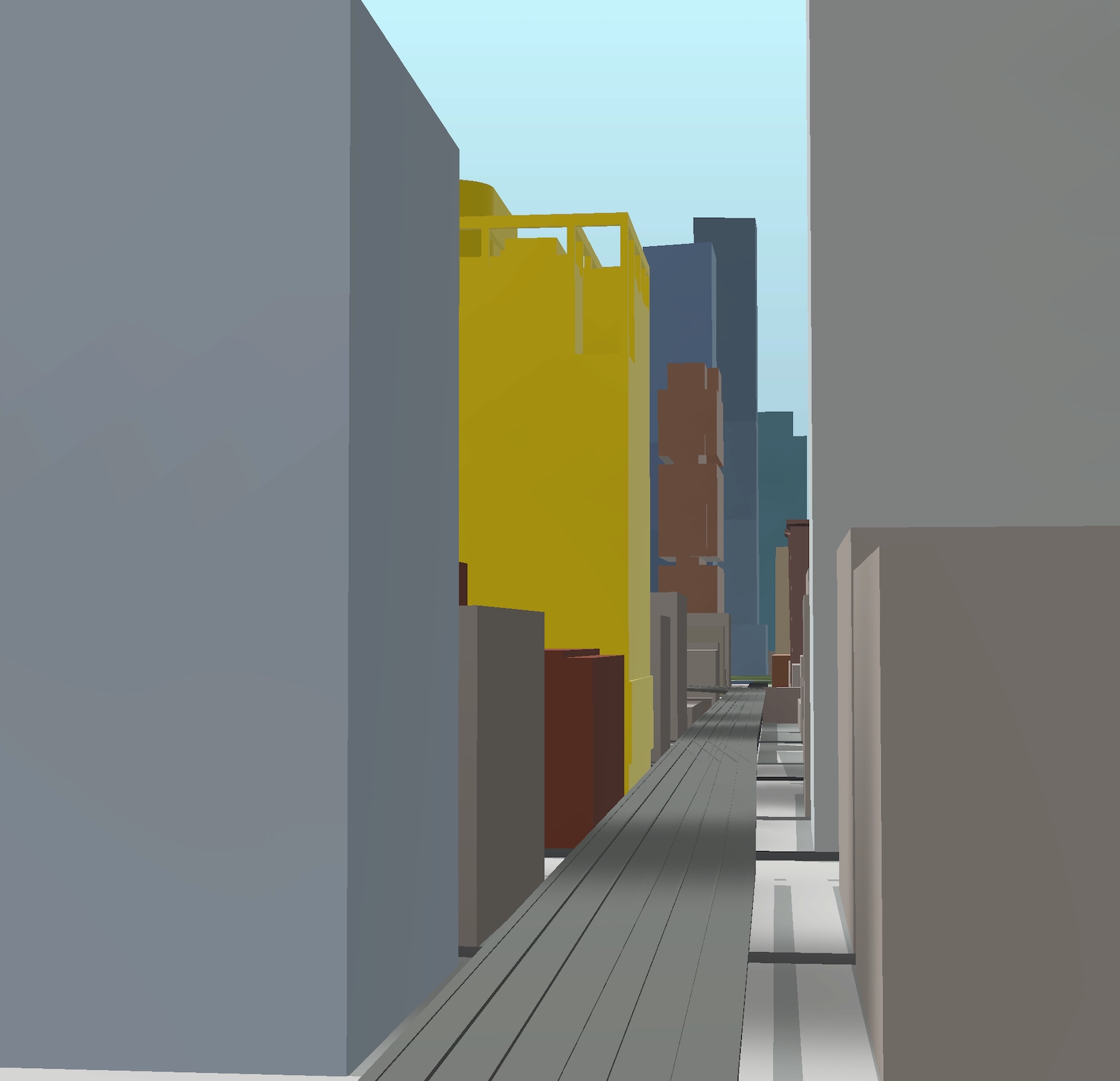
311 W Huron Street (gold). Model by Jack Crawford
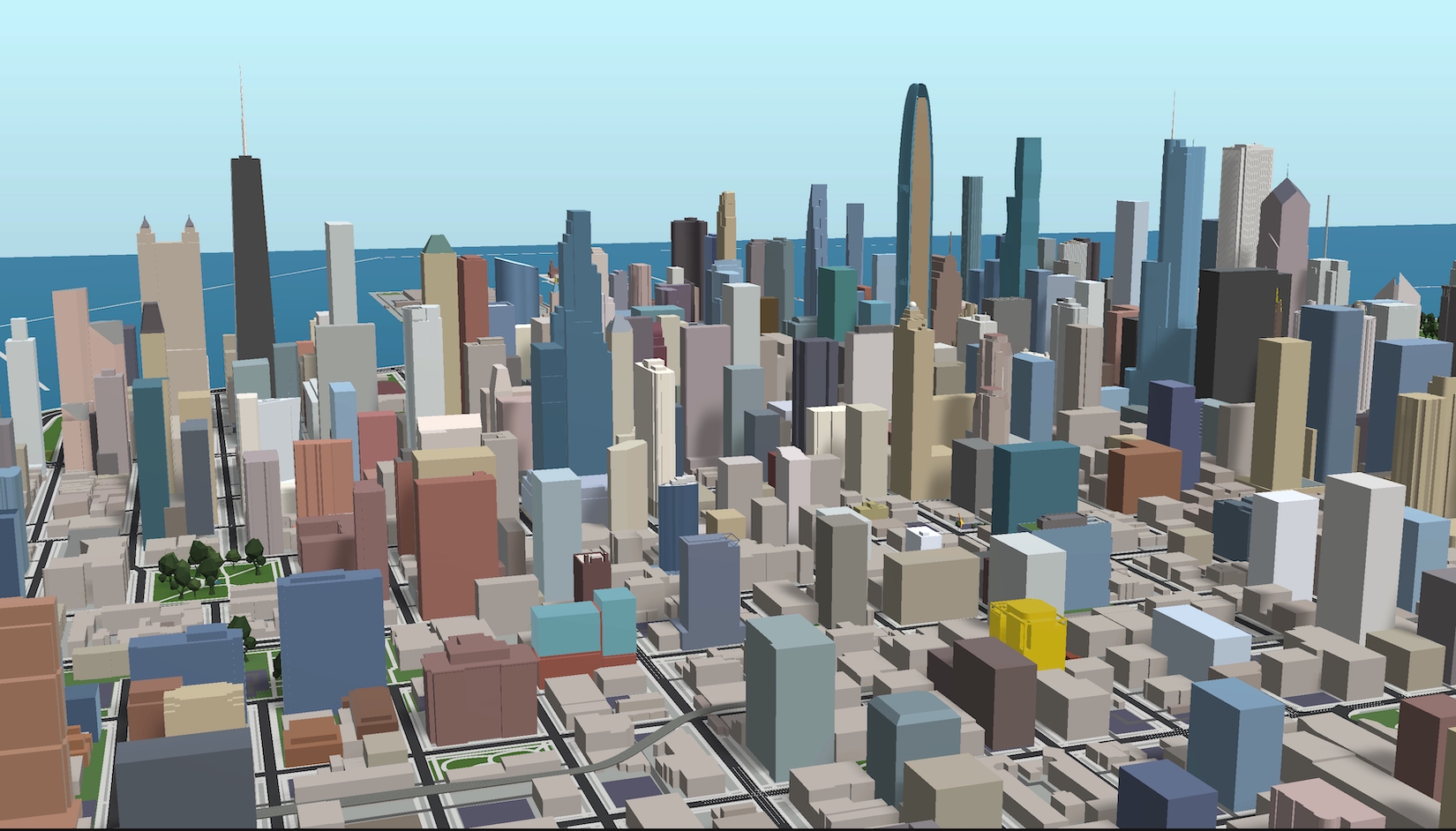
311 W Huron Street (gold). Model by Jack Crawford
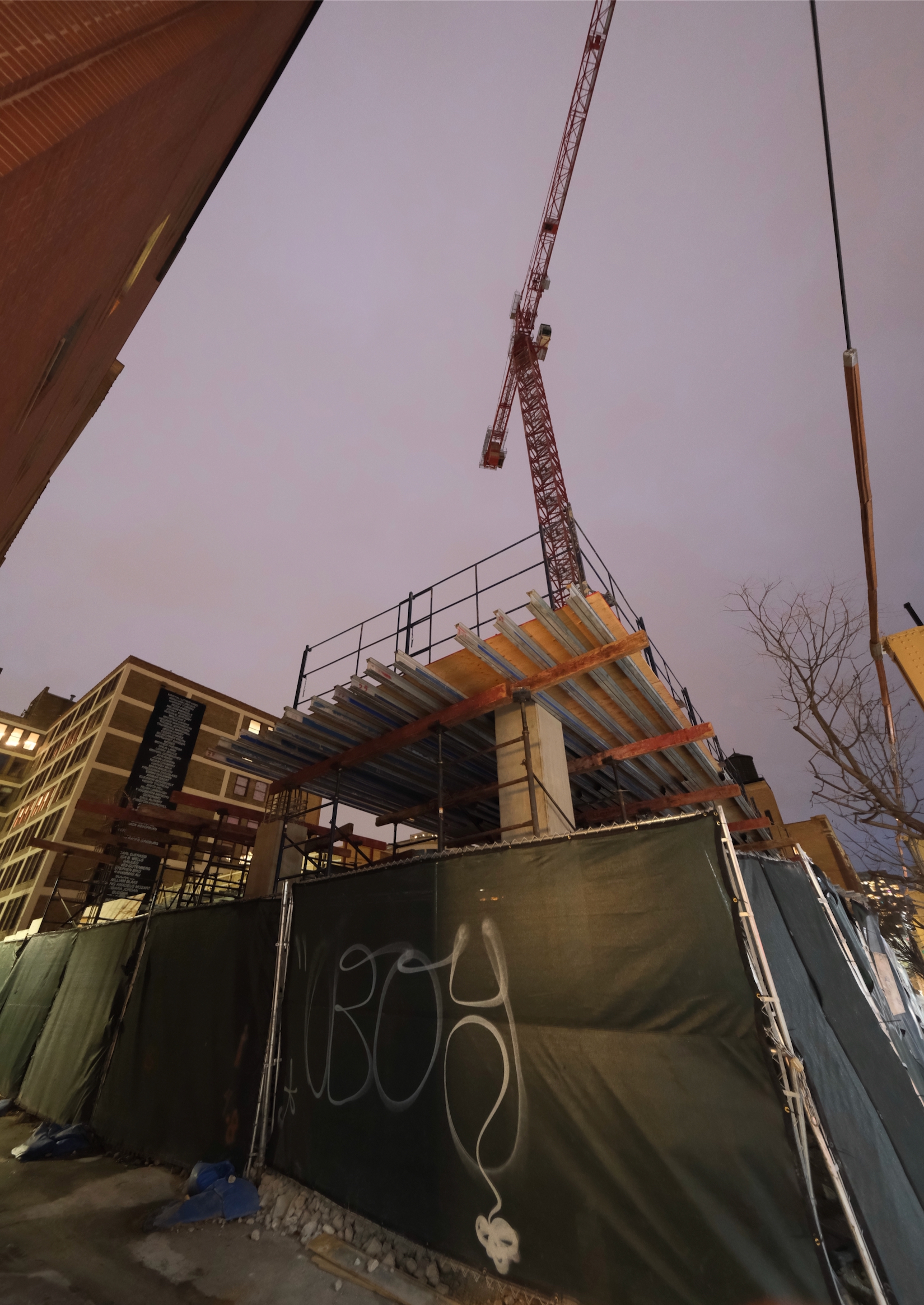
311 W Huron Street. Photo by Jack Crawford
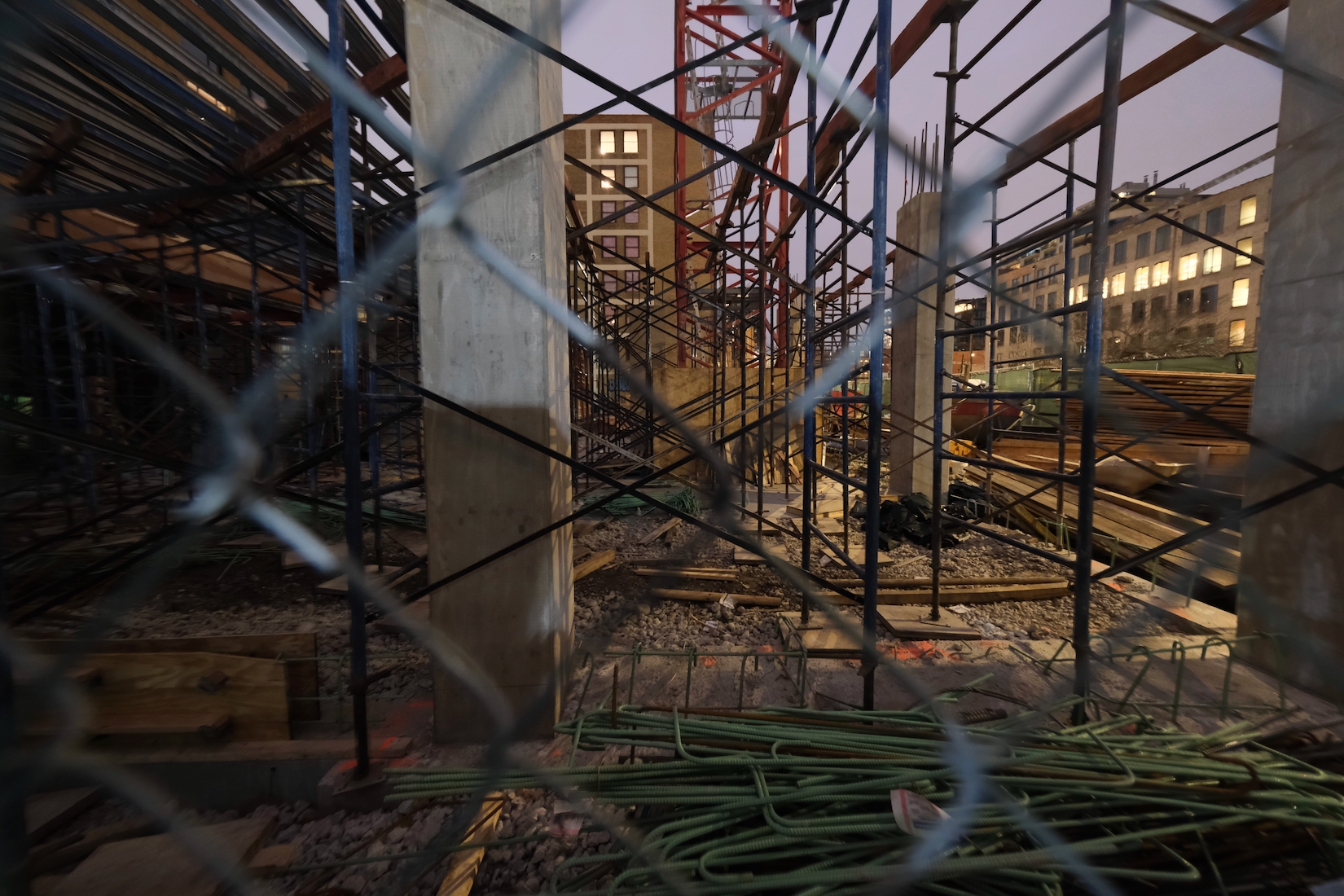
311 W Huron Street. Photo by Jack Crawford
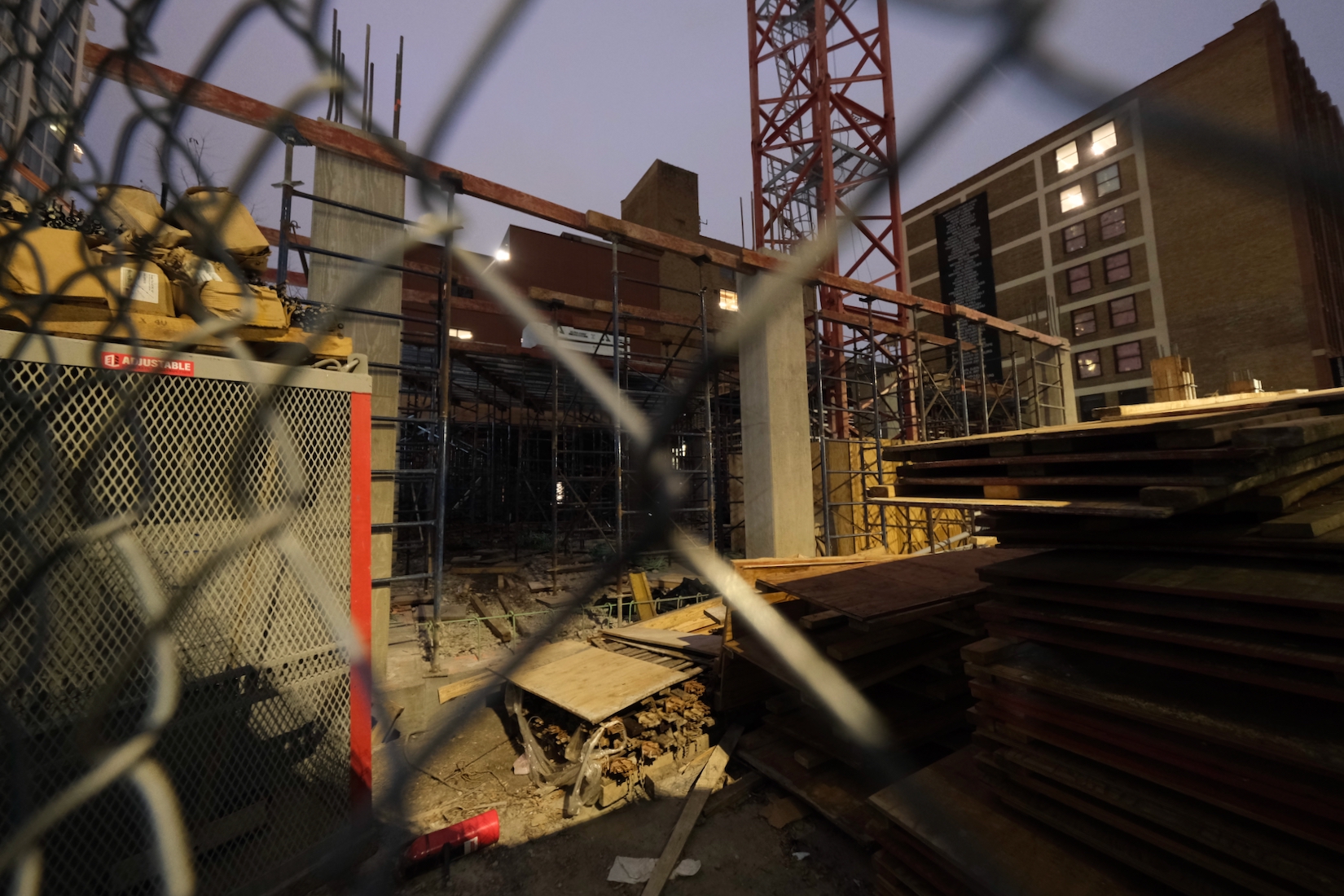
311 W Huron Street. Photo by Jack Crawford
ARCO Murray is serving as the general contractor. All work is expected to complete by September 2023.
Subscribe to YIMBY’s daily e-mail
Follow YIMBYgram for real-time photo updates
Like YIMBY on Facebook
Follow YIMBY’s Twitter for the latest in YIMBYnews

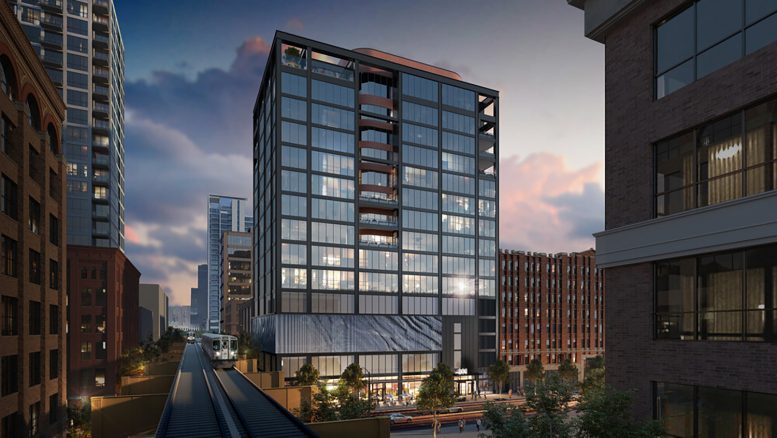
Be the first to comment on "311 W Huron Begins To Rise in River North"