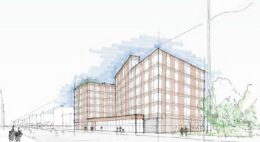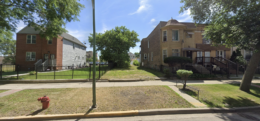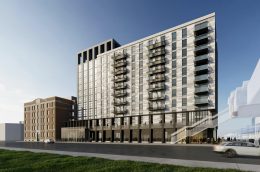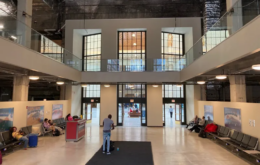Zoning Board of Appeals Approves 1100 W Grand Avenue in West Town
The Zoning Board of Appeals has granted several variances for the mixed-use development at 1100 W Grand Avenue, a project led by Wildwood Investments and Sterling Bay, set to rise in West Town. The seven-story structure will house 99 residential units with varied floor plans, ranging from studios to three-bedroom units, alongside a 1,500 square-foot retail space on the ground floor.





