Core construction is now underway at 1257 W Roosevelt Road in Little Italy, under development by Related Midwest in partnership with the Chicago Housing Authority. The six-story mixed-use project represents one of the four buildings within the Roosevelt Square Phase 3B development, which will include new mixed-income residences, retail, and the new National Museum of Public Housing. Roosevelt Square as a whole is set to provide 2,441 total units, taking on the form of both multifamily and single-family buildings.
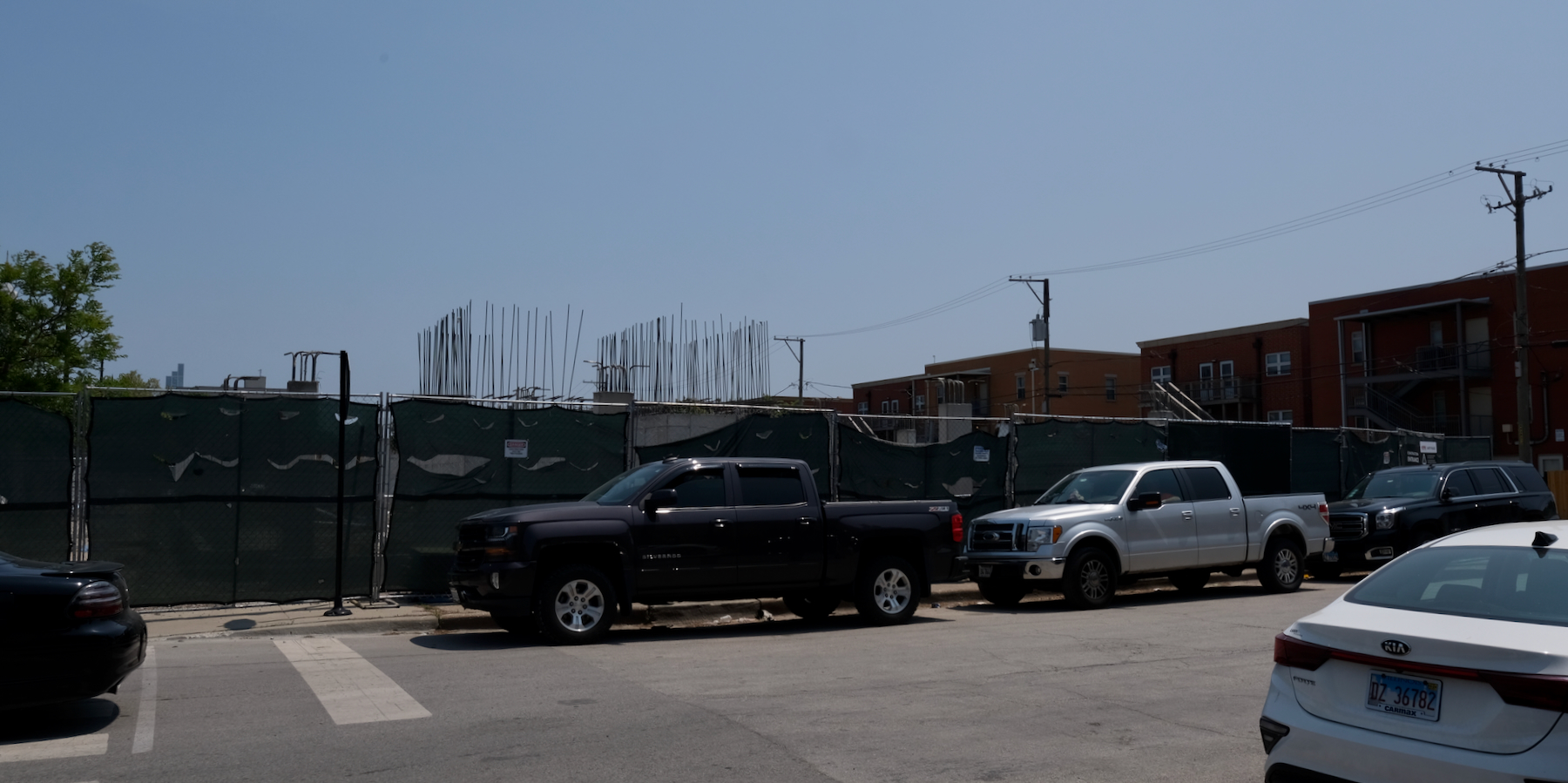
1257 W Roosevelt Road. Photo by Jack Crawford
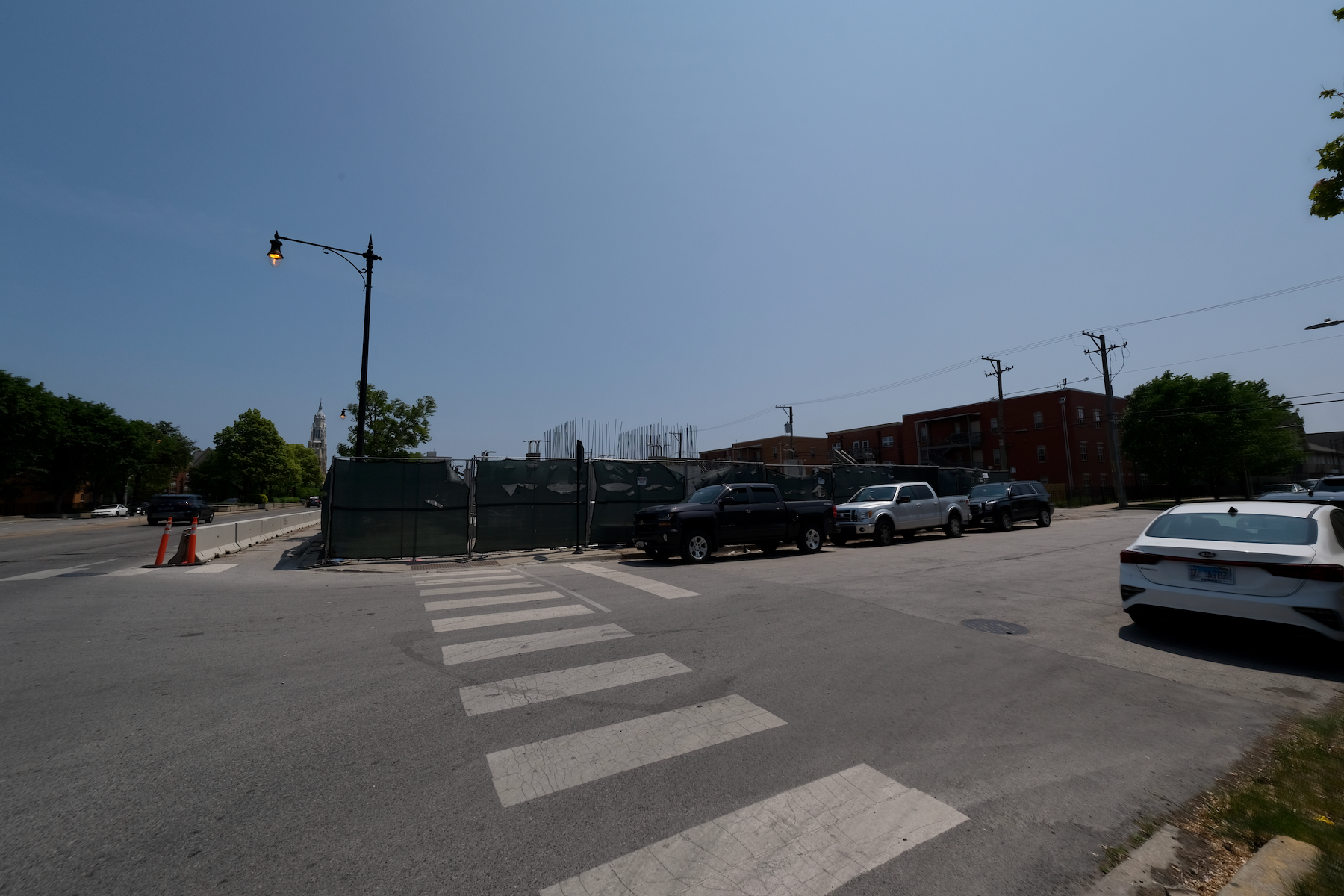
1257 W Roosevelt Road. Photo by Jack Crawford
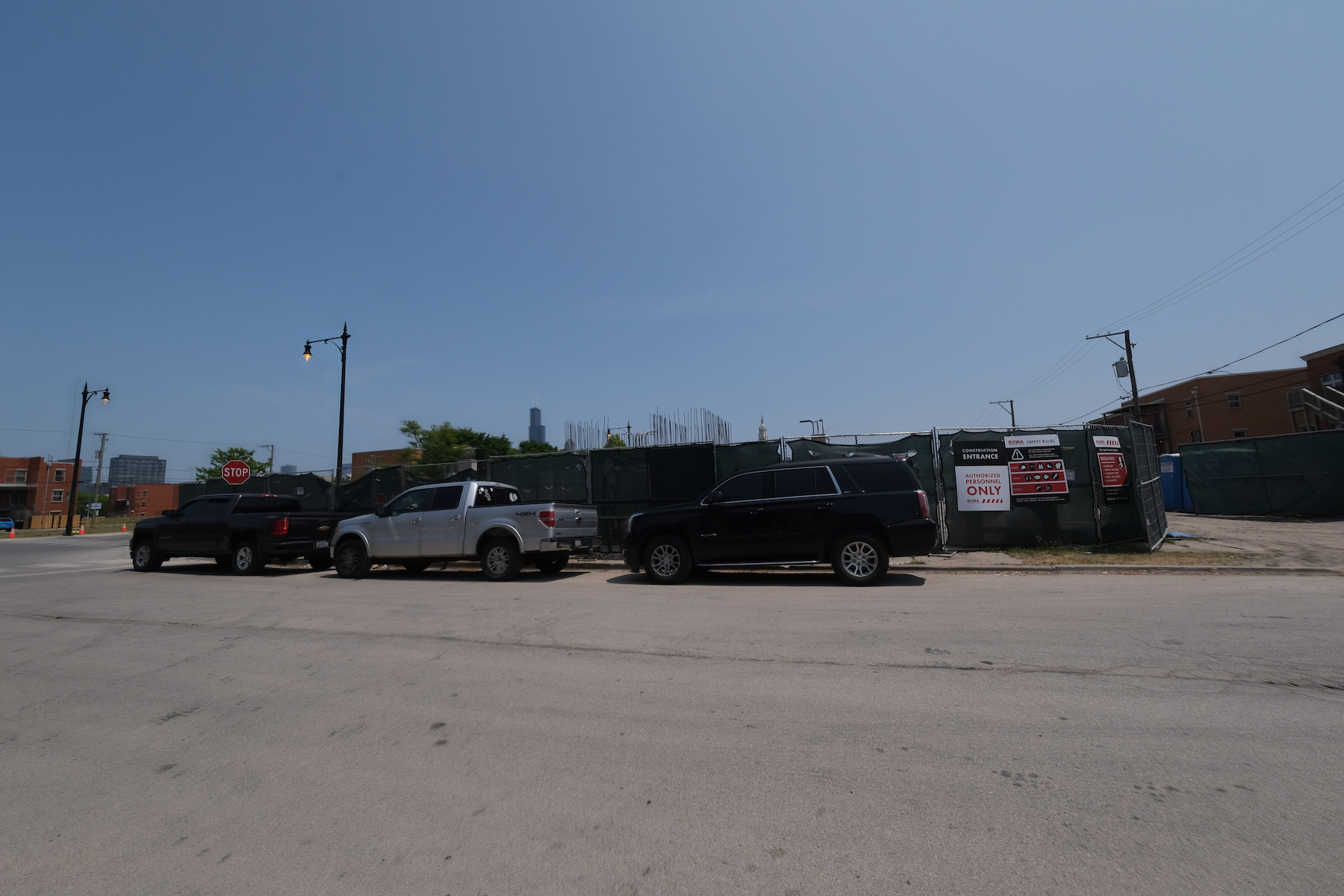
1257 W Roosevelt Road. Photo by Jack Crawford
The building’s scope outlines 70 residential units, partitioned into 29 units for the Chicago Housing Authority, 20 affordable units, and 21 market-rate residences. This strategic allocation mirrors the project’s commitment to fostering a balanced community. A defining feature of the development includes its provision for 40 parking spaces, divided between an indoor facility on the ground floor and an outdoor zone located behind the building.
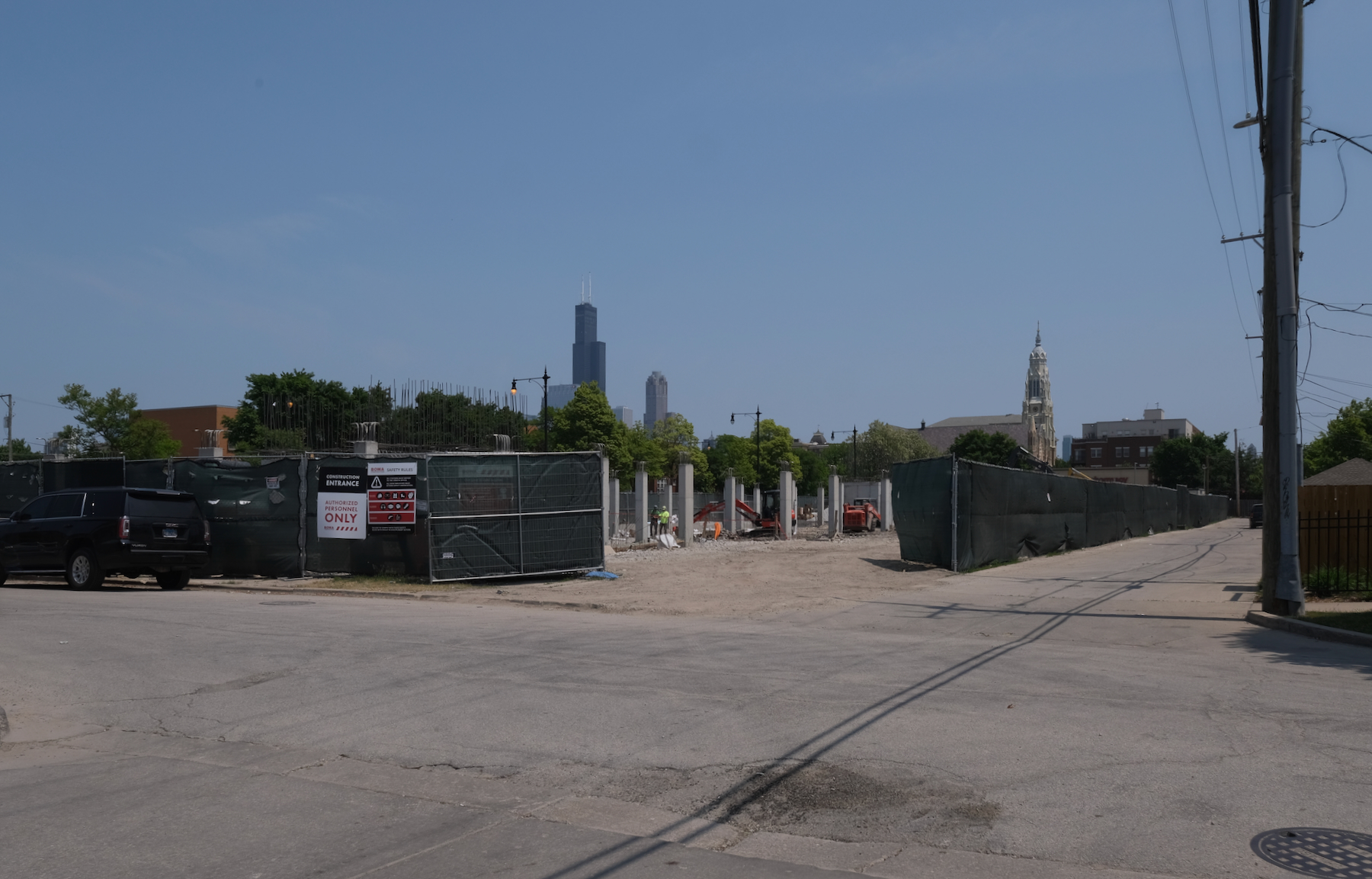
1257 W Roosevelt Road. Photo by Jack Crawford
In the context of amenities, the building is planned to feature a fitness center, a dog run, and an outdoor amenity space. The ground floor will also house the residential lobby at the northwest corner.
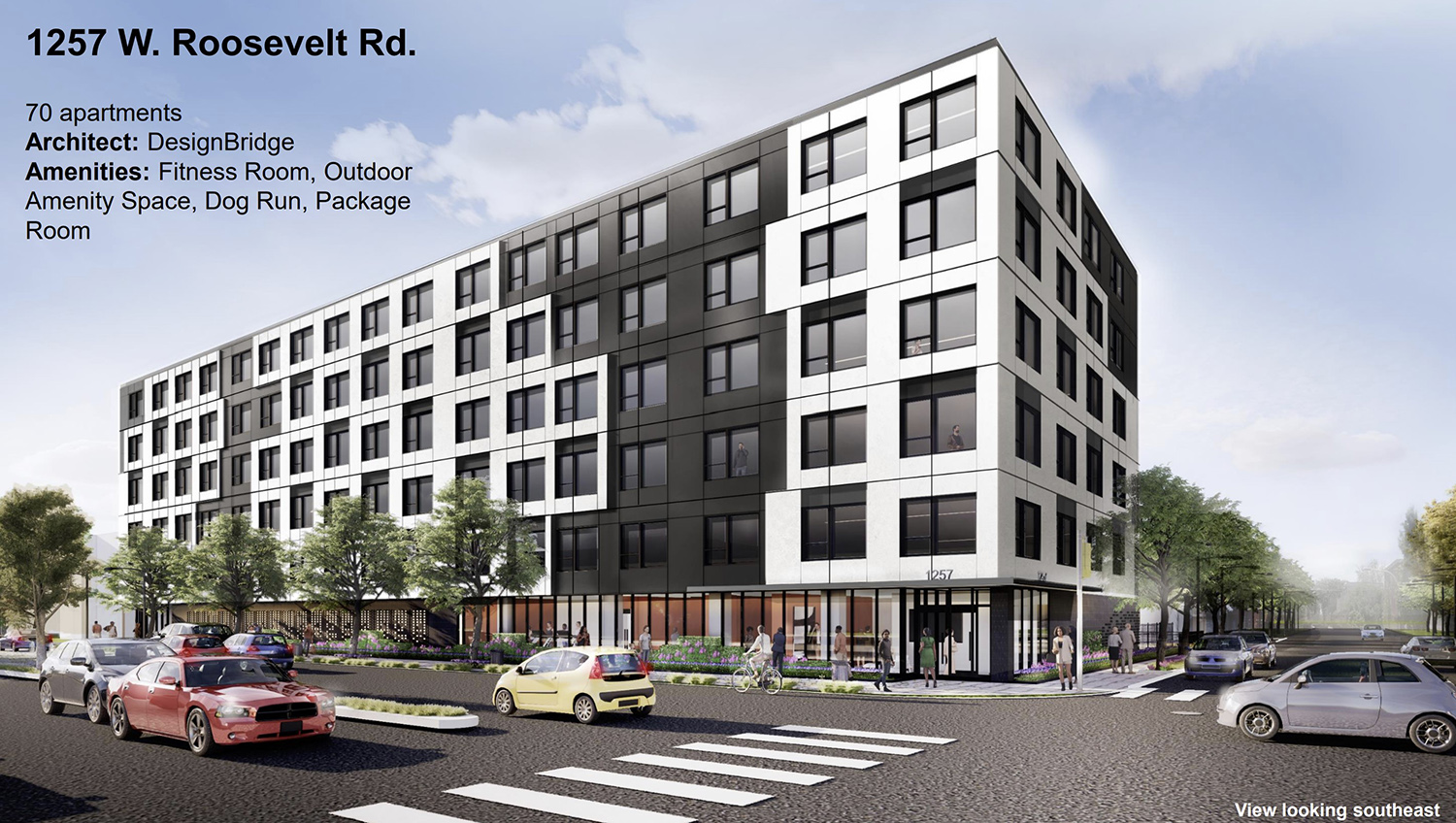
1257 W Roosevelt Road at Roosevelt Square 3B. Rendering by DesignBridge
Design-wise, the project was led DesignBridge. The building showcases a modern aesthetic, characterized by a patterned black and white facade A window wall storefront system runs the length of the ground floor along Roosevelt.
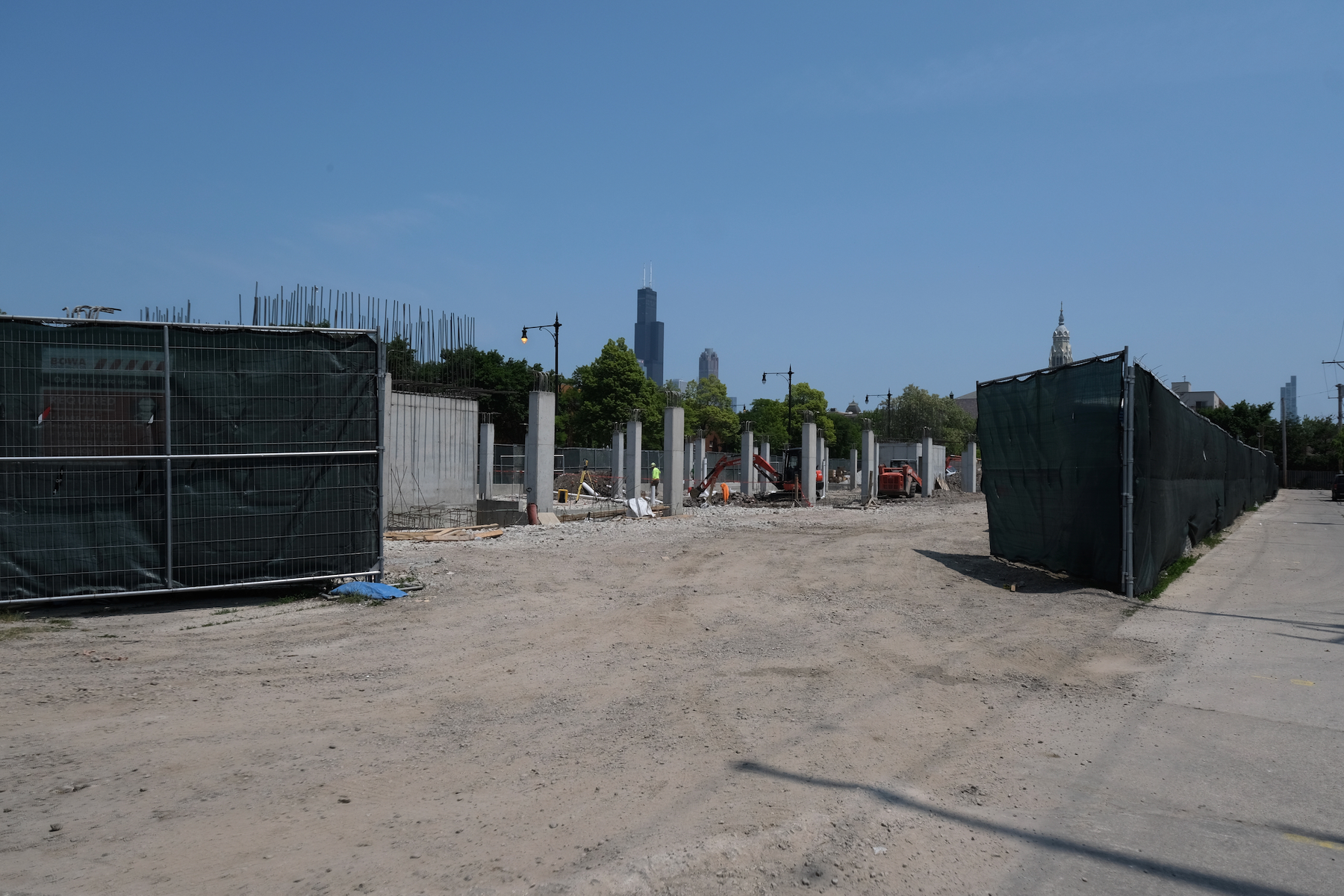
1257 W Roosevelt Road. Photo by Jack Crawford
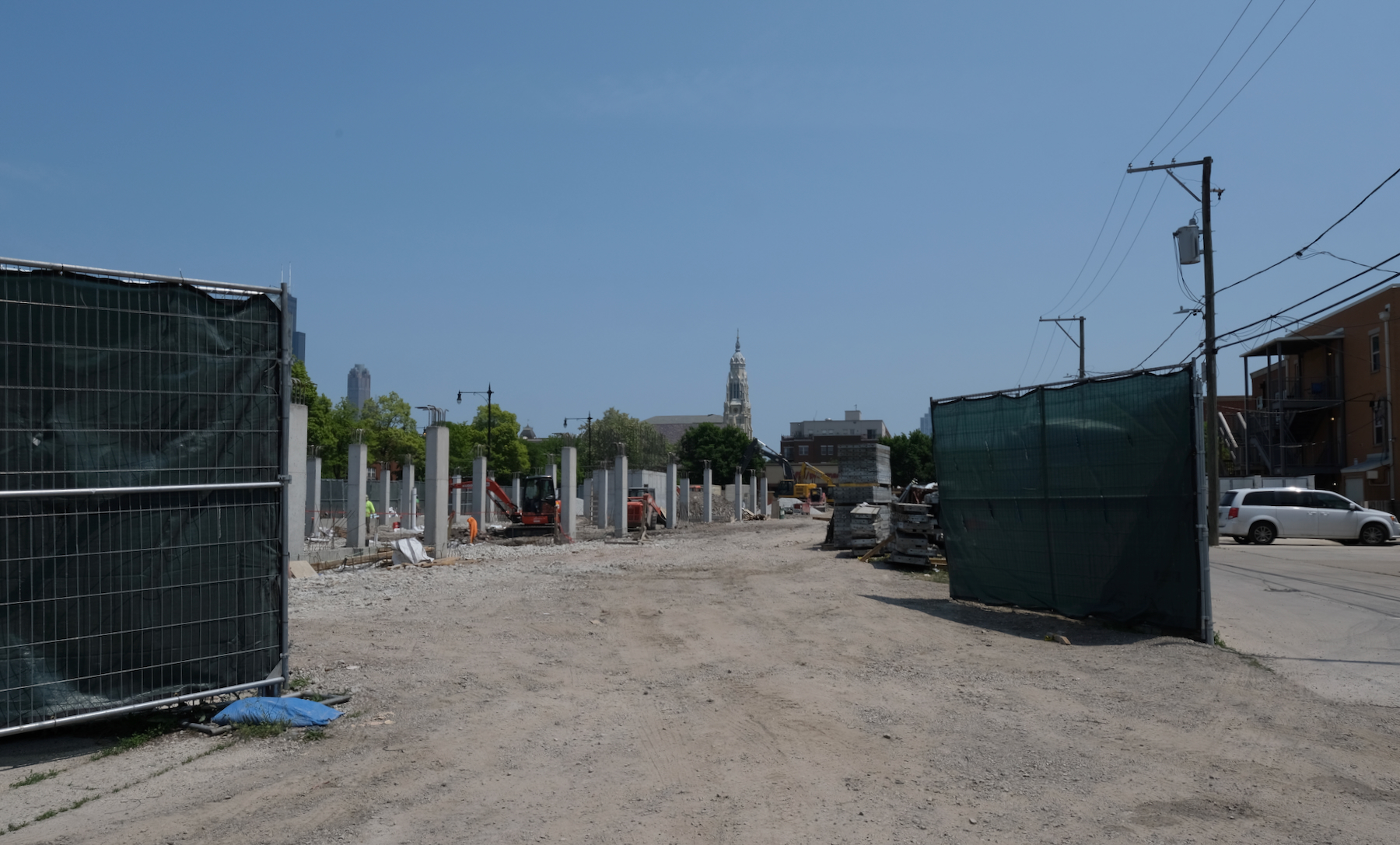
1257 W Roosevelt Road. Photo by Jack Crawford
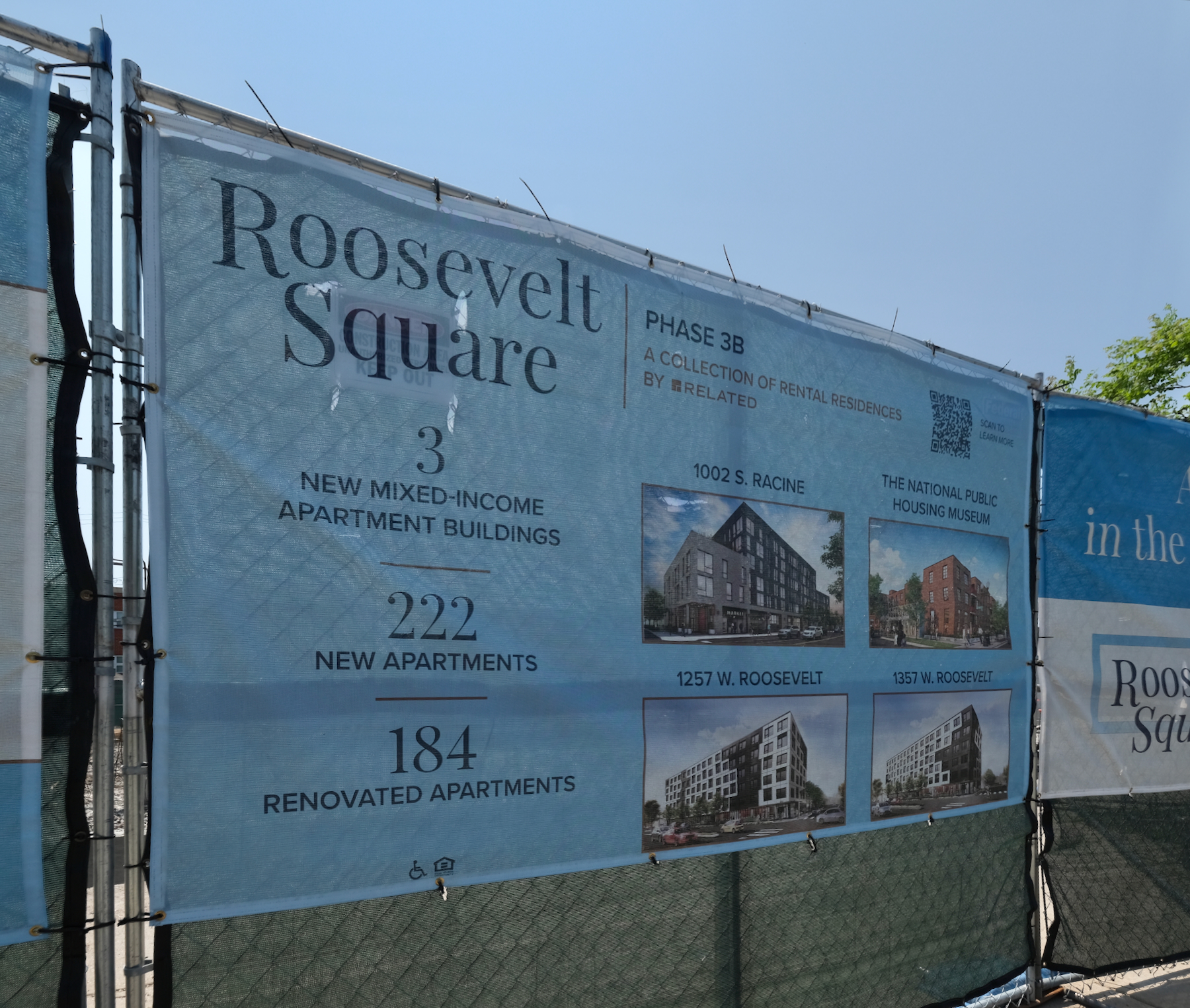
1257 W Roosevelt Road. Photo by Jack Crawford
Proximity to public transportation includes several CTA bus routes: 7, 9, 12, 60, and 157. Furthermore, the CTA Blue Line’s Racine station is within a 10-minute walking distance.
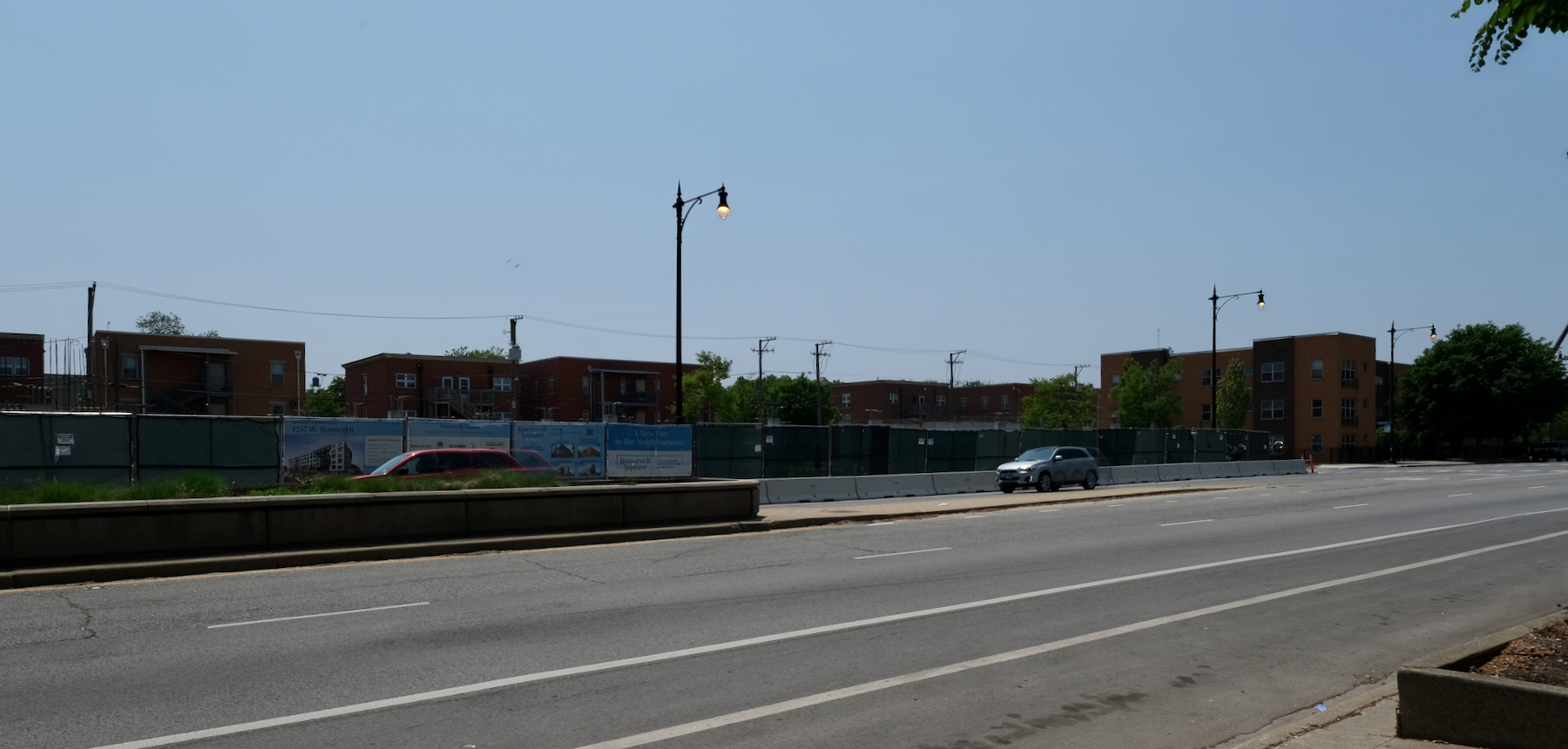
1257 W Roosevelt Road. Photo by Jack Crawford
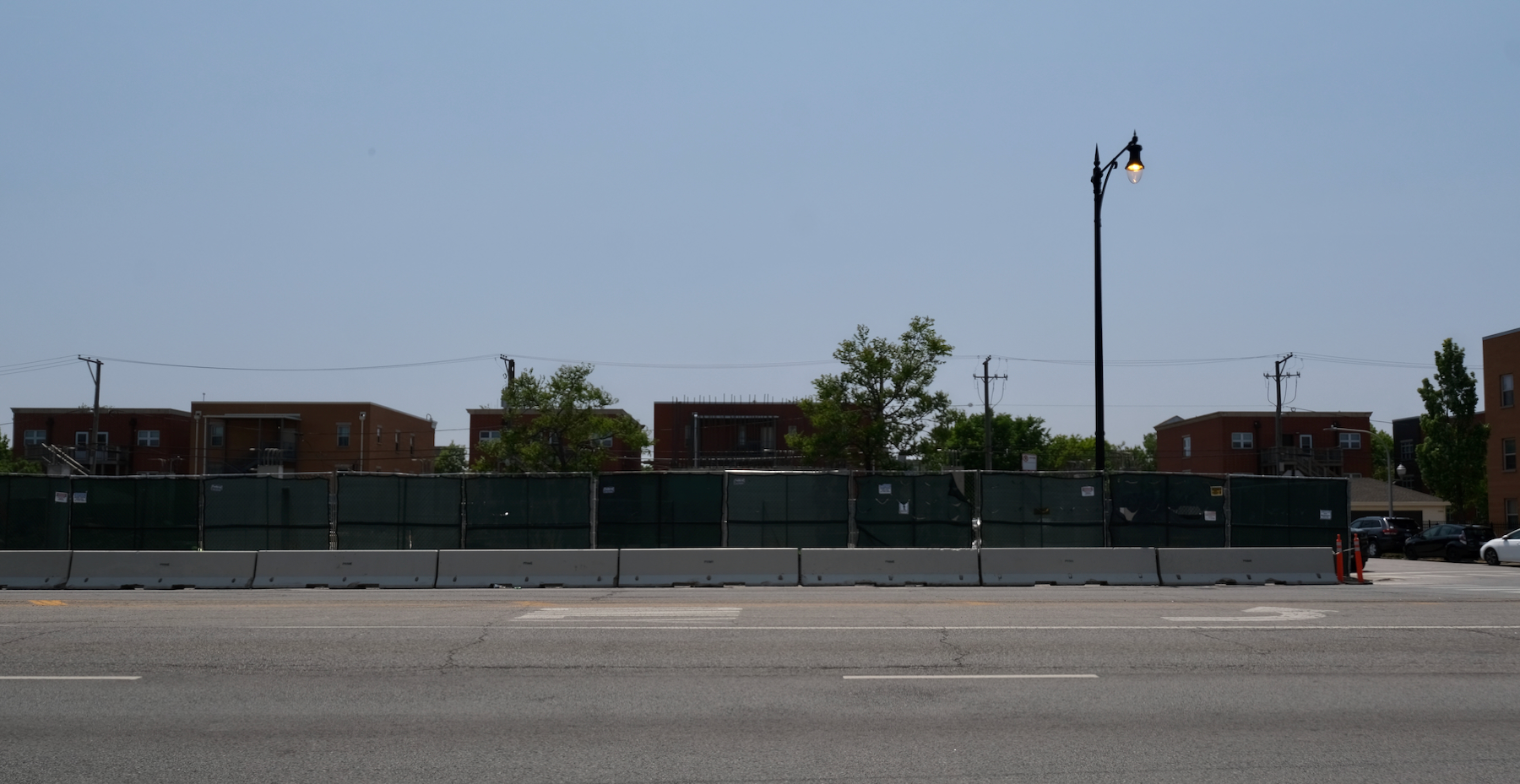
1257 W Roosevelt Road. Photo by Jack Crawford
Bowa Construction is leading the project as general contractor, with construction expected to be completed by next year.
Subscribe to YIMBY’s daily e-mail
Follow YIMBYgram for real-time photo updates
Like YIMBY on Facebook
Follow YIMBY’s Twitter for the latest in YIMBYnews

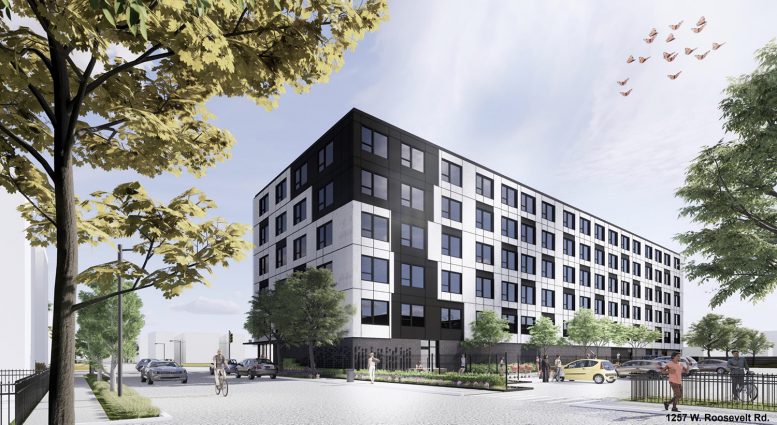
Reality check , who in their right mind would pay market rate to live in a building with 29 CHA and an additional 20 affordable units .
Someone who isn’t as classist as that comment, i presume
I guess we found the promoter of ‘poor doors’ in highrises… How dare we common folk walk amongst the elitist.
I wouldn’t care, they’re still people
The question should be who in their right mind would want to pay market rent PERIOD!? 2nd question who can afford market rent!?
How do I go about applying for the affordable 1 bedroom
You would need to contact the Chicago Housing Authority.
I’m looking forward to applying for an apartment but I can’t get in to get an application online. Can you accommodate me in this situation?
Unfortunately, we can’t help you with that. Not sure what you’re using to try to apply, but here is the website for Roosevelt Square: https://www.rooseveltsquare.com/