Updated plans have been revealed for the residential development at 4555 N Dover Street in Uptown. Located on the southeastern corner of the intersection with W Wilson Avenue, the project will replace a single-story non-historical commercial building and has seen a revision to its design since we first covered it in October 2021. Developers Ayman Khalil and Kareem Musawwir are working with Axios Architects on the multi-structure proposal.
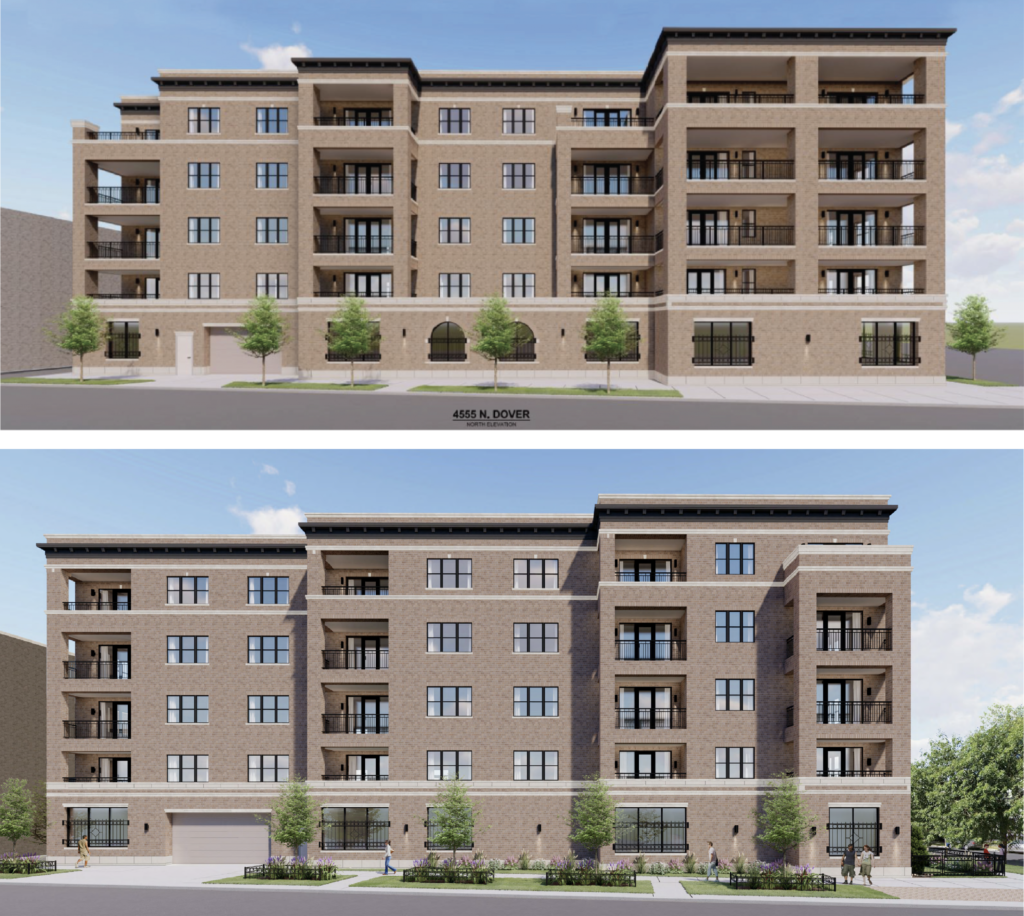
Previous (top) and current (bottom) renderings of 4555 N Dover Street by Axios Architects
Although a majority of the main structure will actually front W Wilson Avenue, both upcoming buildings will utilize an address on N Dover, with only the larger building at 4555 receiving design updates according to the newsletter from 46th Ward Alderman James Cappleman.
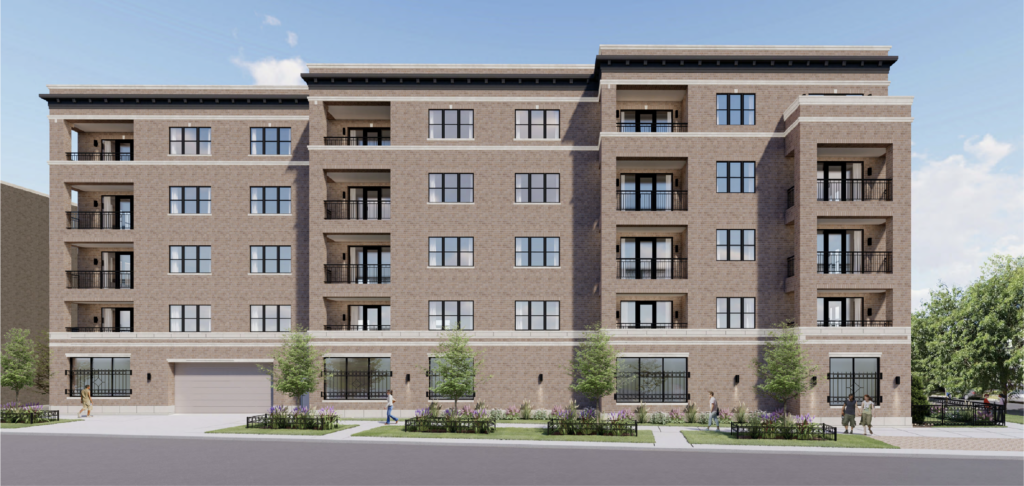
Rendering of 4555 N Dover Street by Axios Architects
4555 N Dover Street
Yielding five stories and rising 66 feet in height instead of 60 feet, the brick-clad structure received an update to its overall massing due to community feedback on its original more monolithic proposal. The new form trades the previous rectangle with offset boxes for balconies in exchange for a now tiered shape that follows the street’s angles, stepping forward four times from its narrowest corner on the east.
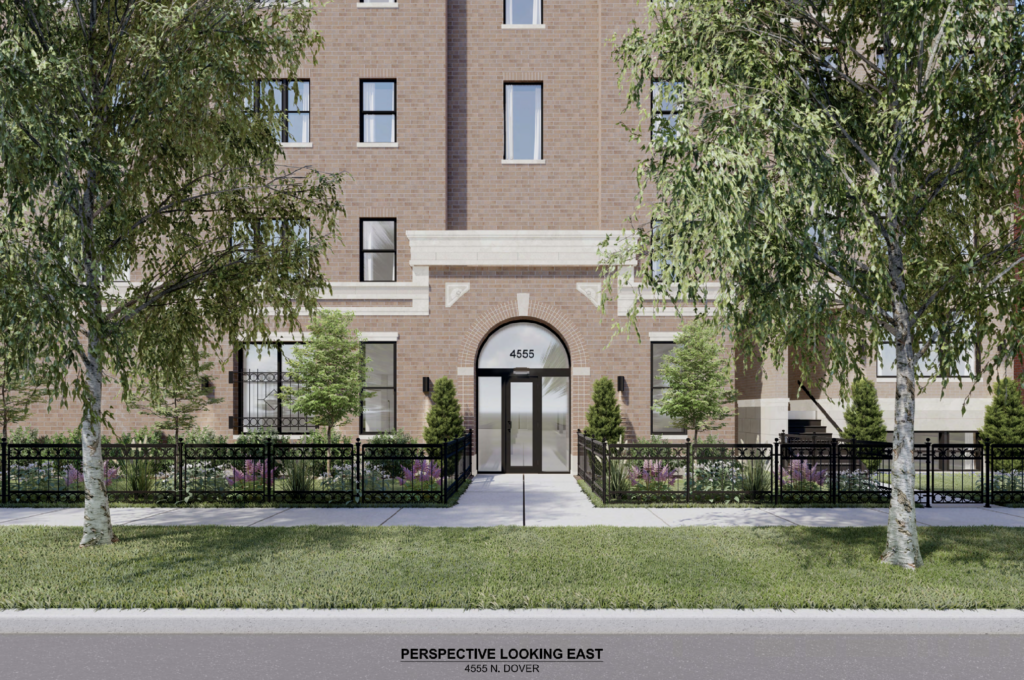
Rendering of 4555 N Dover Street by Axios Architects
The past design also concentrated most of the unit balconies on the west corner where the site is at its widest, the updated design spreads them evenly on each setback corner. On the ground floor not much has changed, containing no commercial space and only a small residential lobby, most of it will be dedicated to the reduced 25 vehicle parking spaces and an increased 14 bicycle spaces accessed from a new curb-cut off of Wilson Avenue.
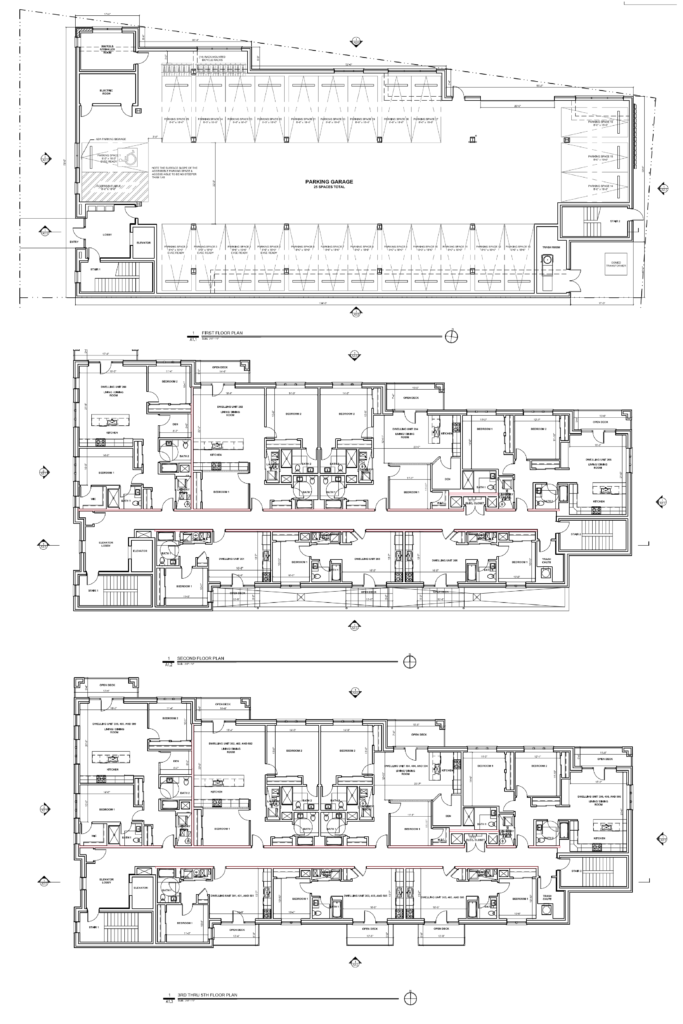
Floor plans of 4555 N Dover Street by Axios Architects
The original design contained 30 residential units which have now been cut down to 28. Layouts will be made up of 12 one-bedrooms and 18 two-bedroom units, all of which will have a private balcony. The change in unit count also comes from the removal of eight studio in the previous proposal, however it is worth noting that a handful of the two-bedroom residences will have internal bedrooms without direct access to a window, a trend we have seen growing among new projects.
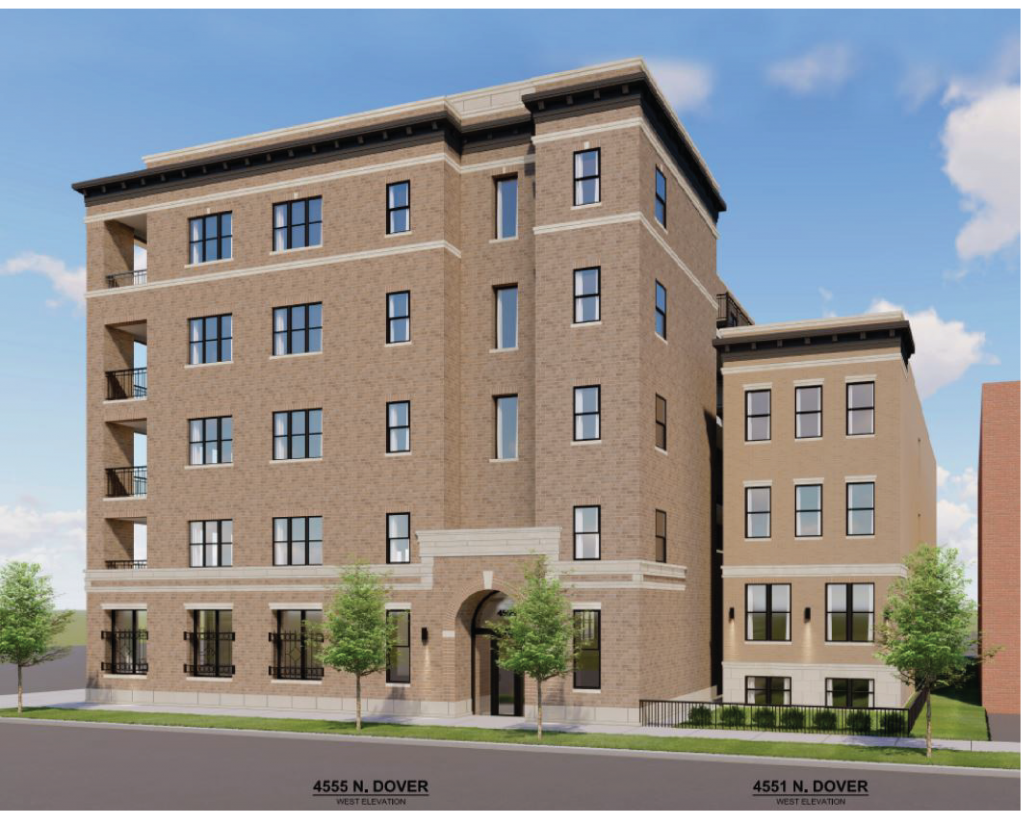
Previous rendering of 4555 & 4551 N Dover Street by Axios Architects
4551 N Dover Street
Located just south of the building above, the developers originally planned to construct a three-flat to fit in with the neighborhood street context and add more units. Although it was not mentioned in the newsletter, it is still shown in the renderings with a small update of front door placement. Thus we can assume it will still rise 37 feet in height and contain four residential units made up entirely of three-bedroom layouts; these will have access to four outdoor vehicle parking spaces as well.
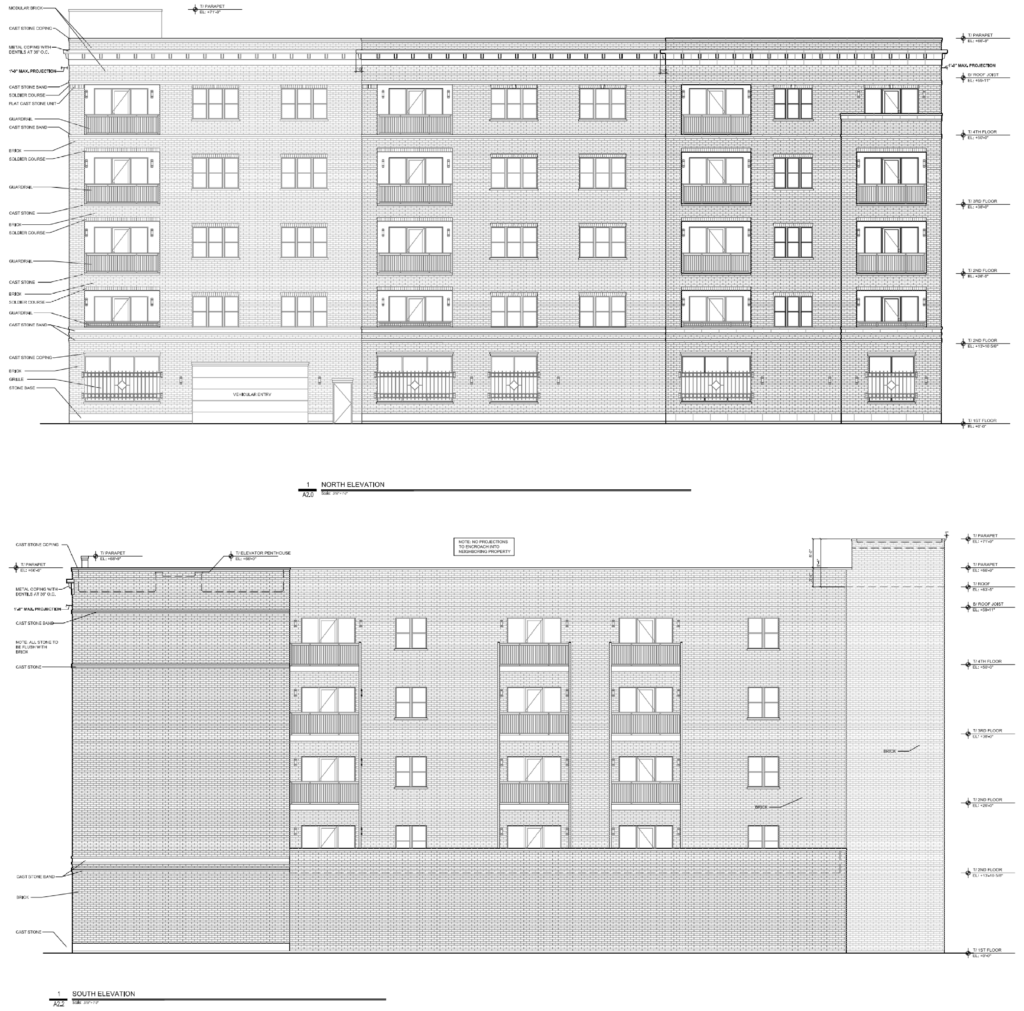
Elevations of 4555 N Dover Street by Axios Architects
With the developers already having bought the lot for $2 million back in 2021, a majority of the groundwork has been laid for the project to move forward as it won’t require a zoning change either. However it will need some variances approved including set-backs and non residential-first floor use. The Transit Oriented Development (TOD) is a short walk from the CTA Red Line Wilson station and various prominent buses. At the moment no construction timeline has been revealed.
Subscribe to YIMBY’s daily e-mail
Follow YIMBYgram for real-time photo updates
Like YIMBY on Facebook
Follow YIMBY’s Twitter for the latest in YIMBYnews

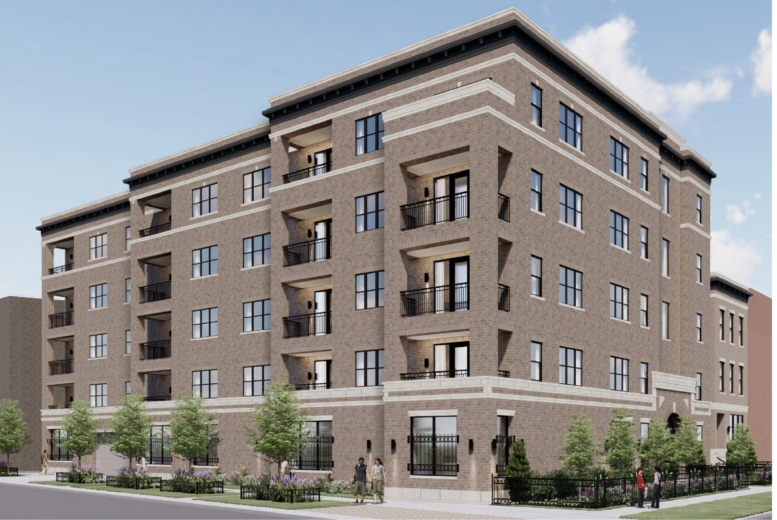
Ugh, that Wilson elevation is ugly. Can’t they move the garage door to the alley side?
It’s pretty good on the east-facing rendering, but the Wilson side’s massing is sooooo awkwardly stacked. Why doesn’t it have a focused center with two “wings?” Really strange street frontage — and no retail.. Boo