The podium floors for the 28-story mixed-use development at 225 N Elizabeth Street are now starting to fill out in towards the western end of Fulton Market District. Sterling Bay and Colorado-based Ascentris are the developers of the 314-foot project. They are working with Hartshorne Plunkard Architecture on the design of the development.
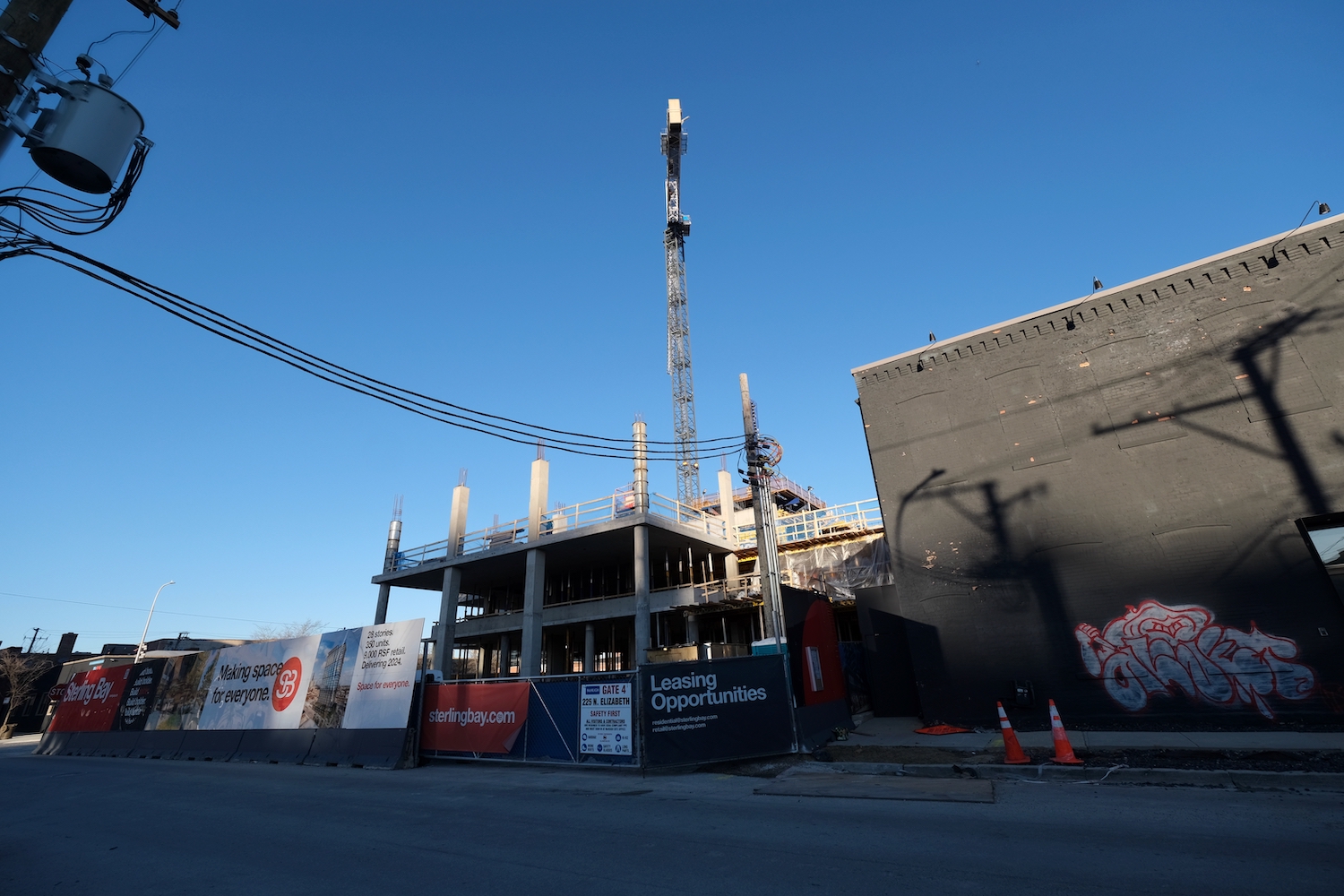
225 N Elizabeth Street. Photo by Jack Crawford
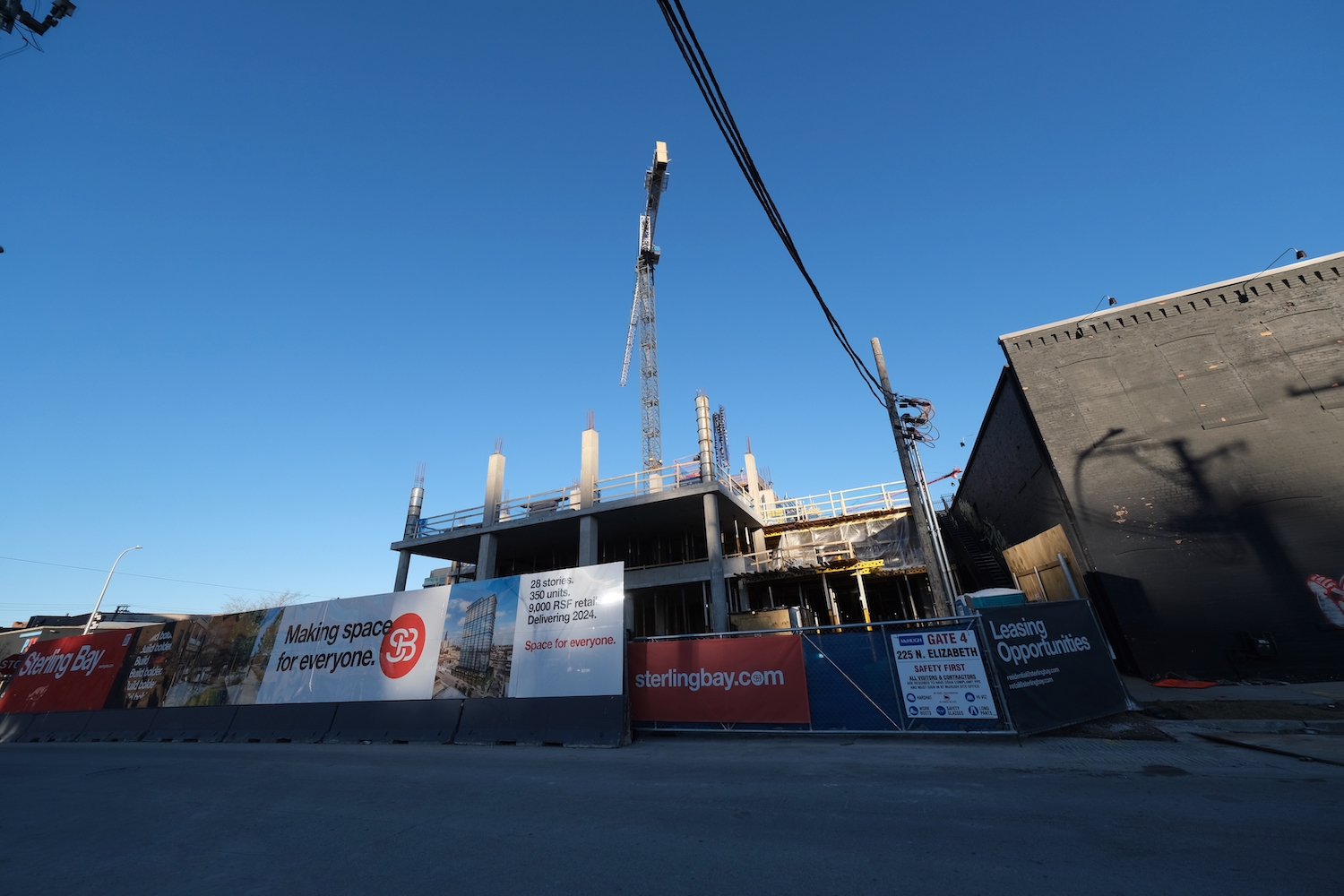
225 N Elizabeth Street. Photo by Jack Crawford
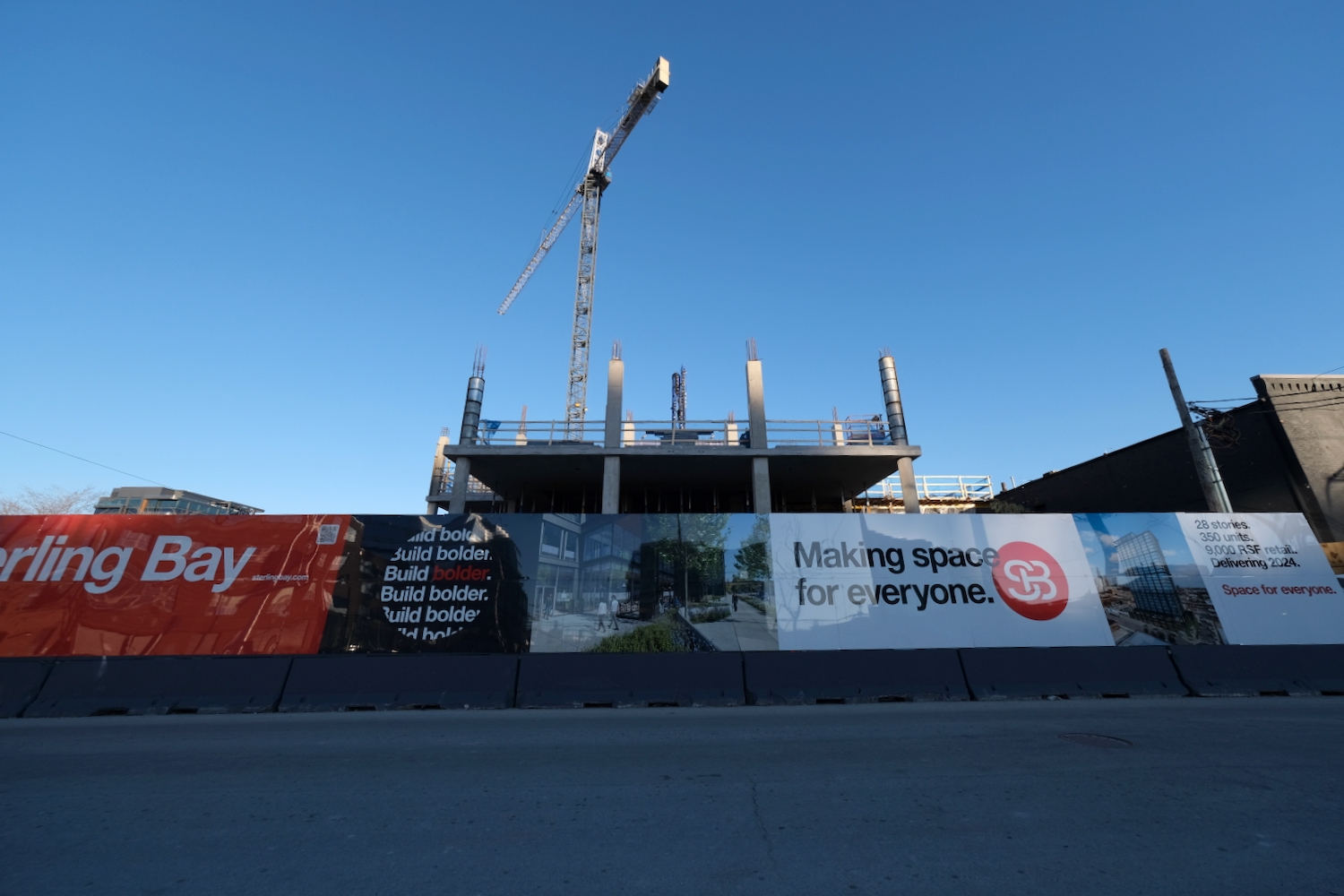
225 N Elizabeth Street. Photo by Jack Crawford
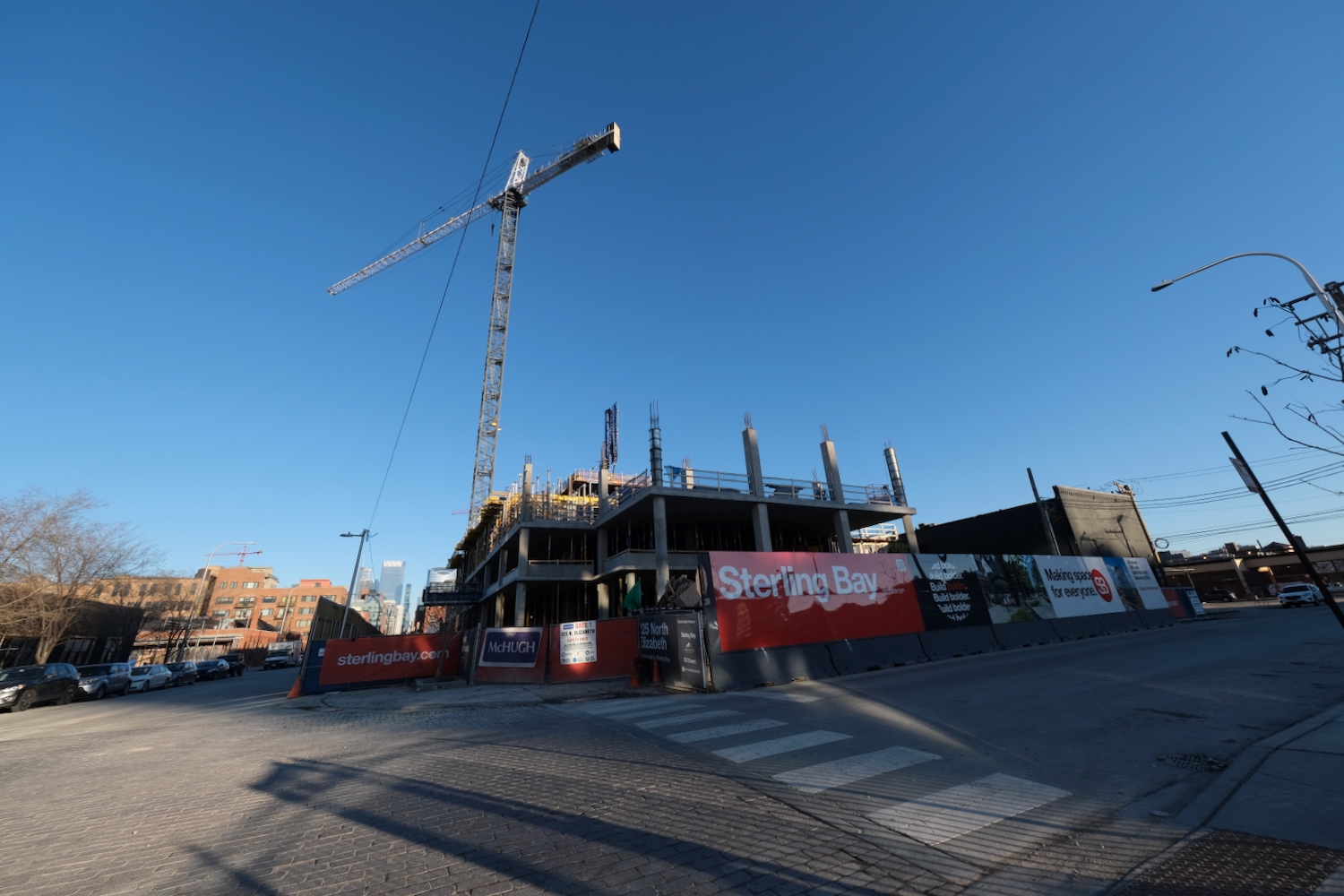
225 N Elizabeth Street
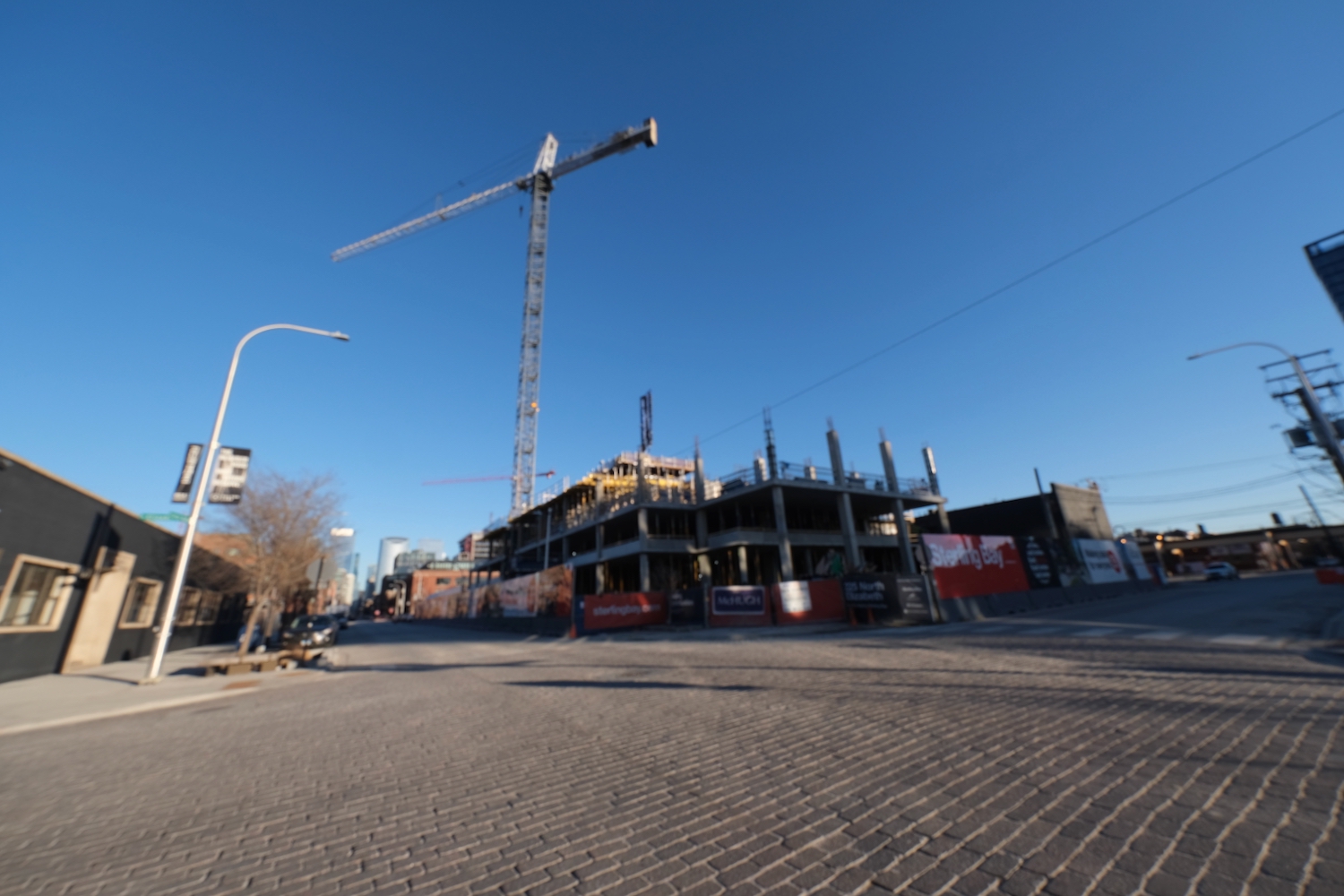
225 N Elizabeth Street. Photo by Jack Crawford
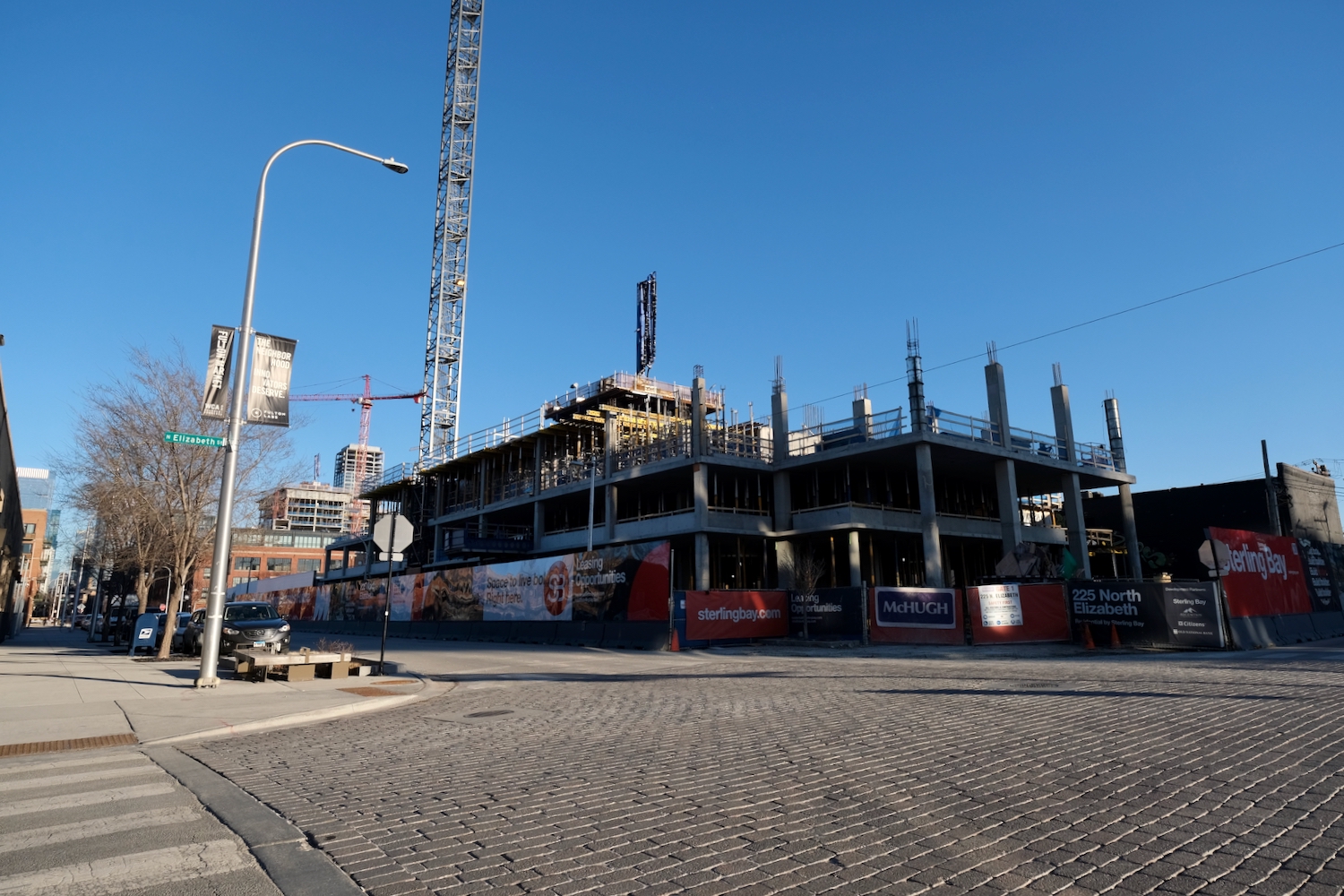
225 N Elizabeth Street. Photo by Jack Crawford
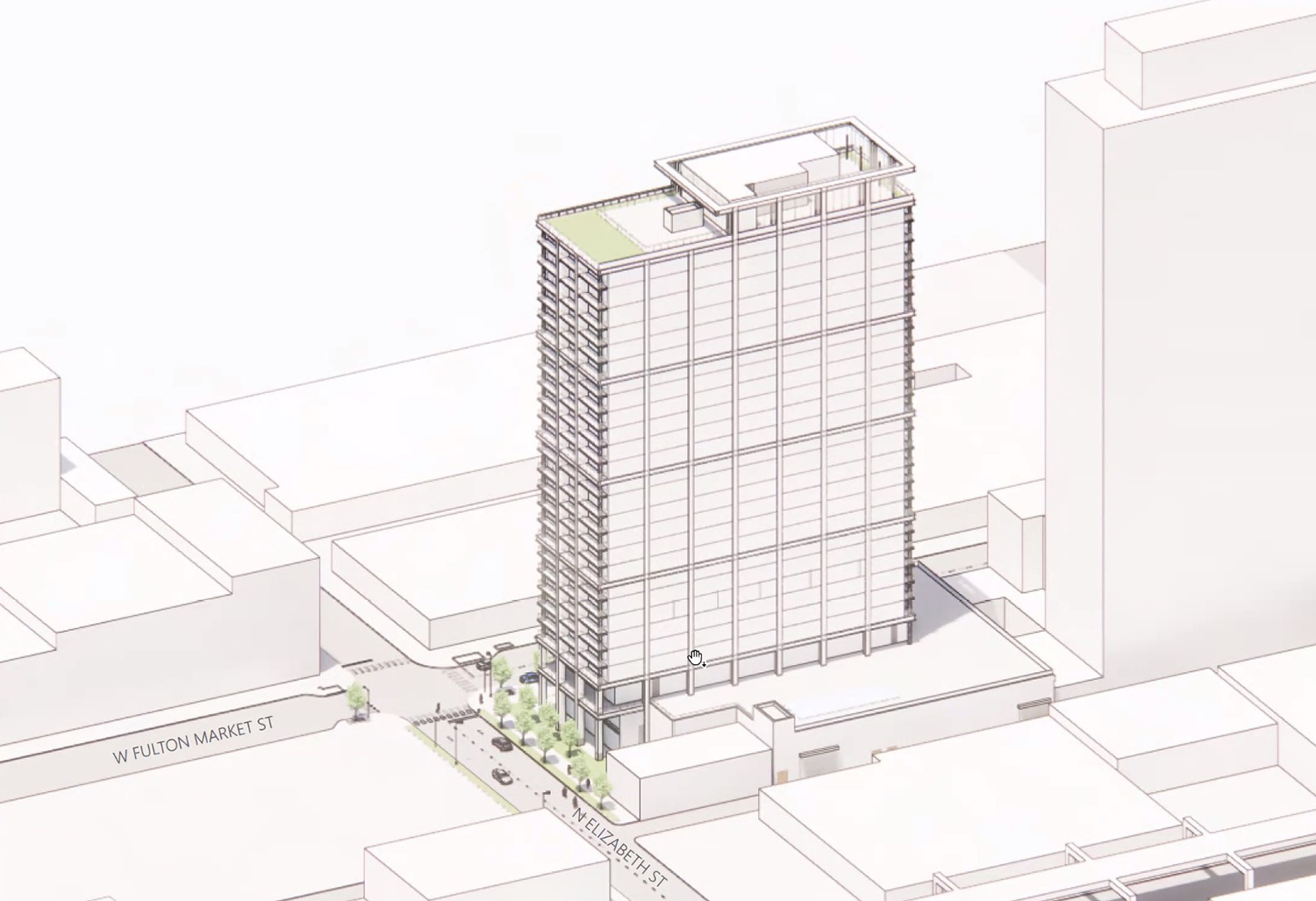
Massing of 225 N Elizabeth Street. Diagram by Hartshorne Plunkard Architecture
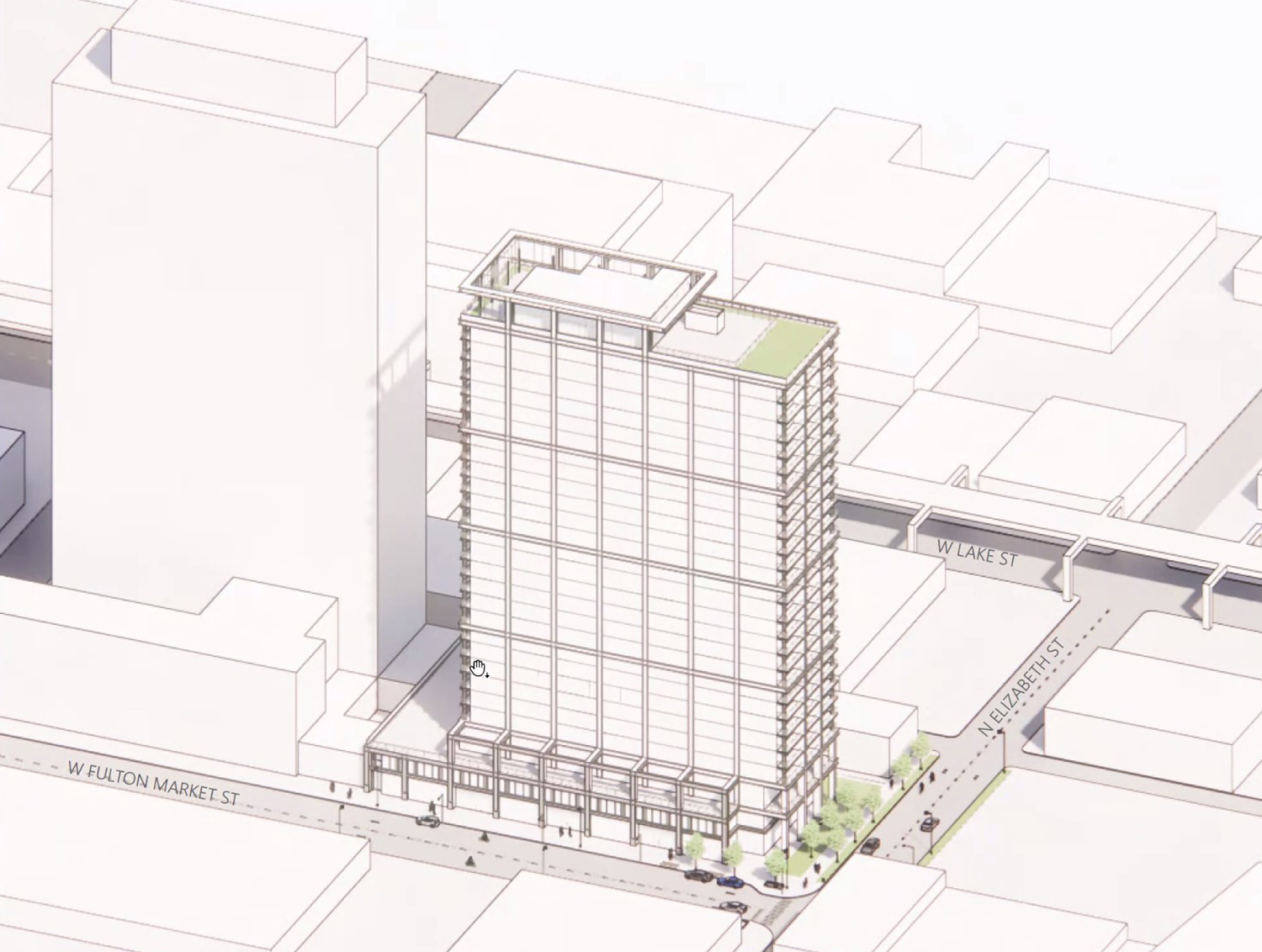
Massing of 225 N Elizabeth Street. Diagram by Hartshorne Plunkard Architecture
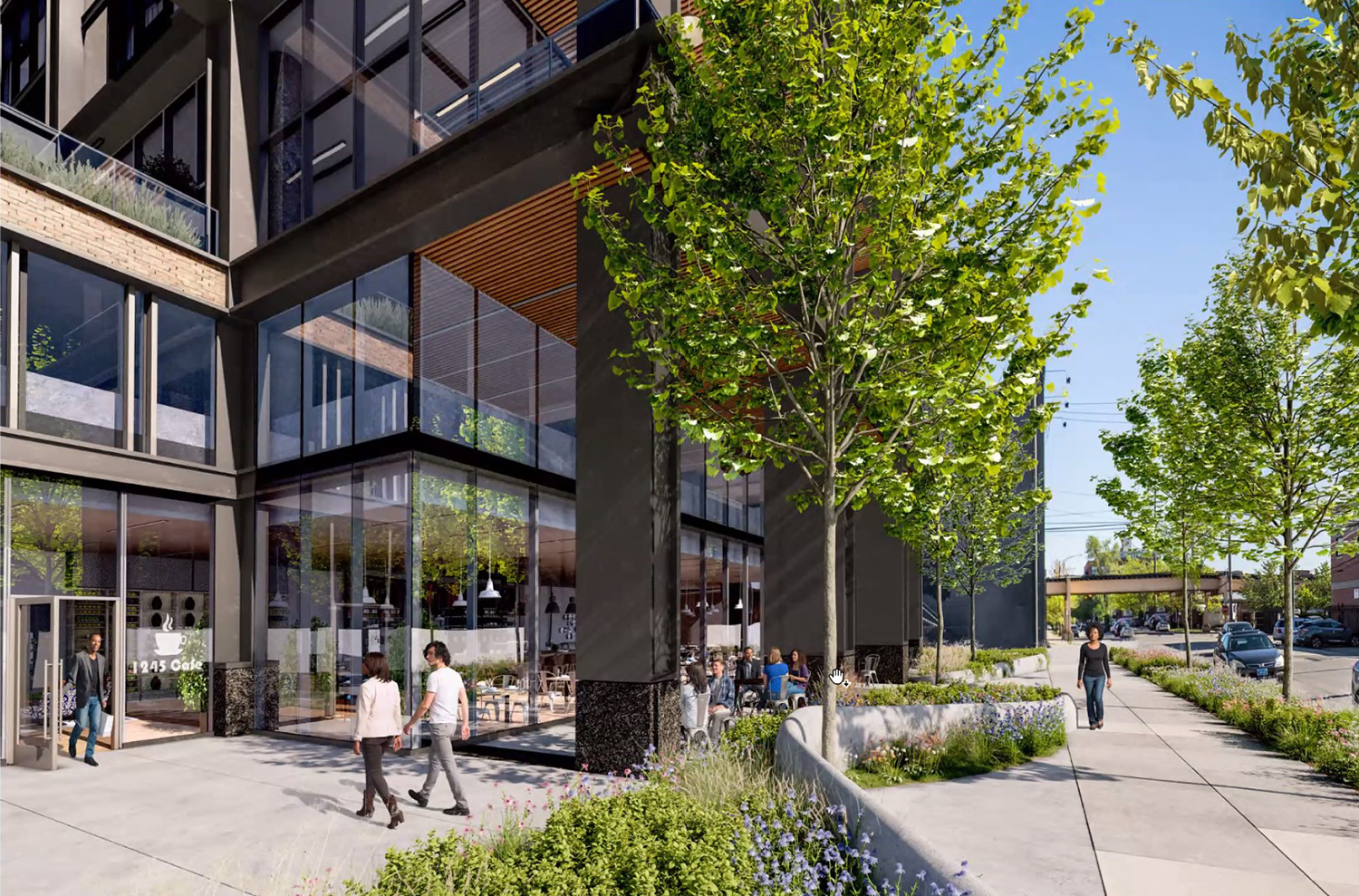
Rendering of 225 N Elizabeth Street by Hartshorne Plunkard Architecture
On the ground floor of the development, there will be a large divisible 9,600-square-foot commercial space, a large residential lobby, and the first floor of the parking garage. The parking garage will occupy the second floor and will offer 95 vehicle parking spots and 199 bicycle spaces.

225 N Elizabeth Street. Photo by Jack Crawford
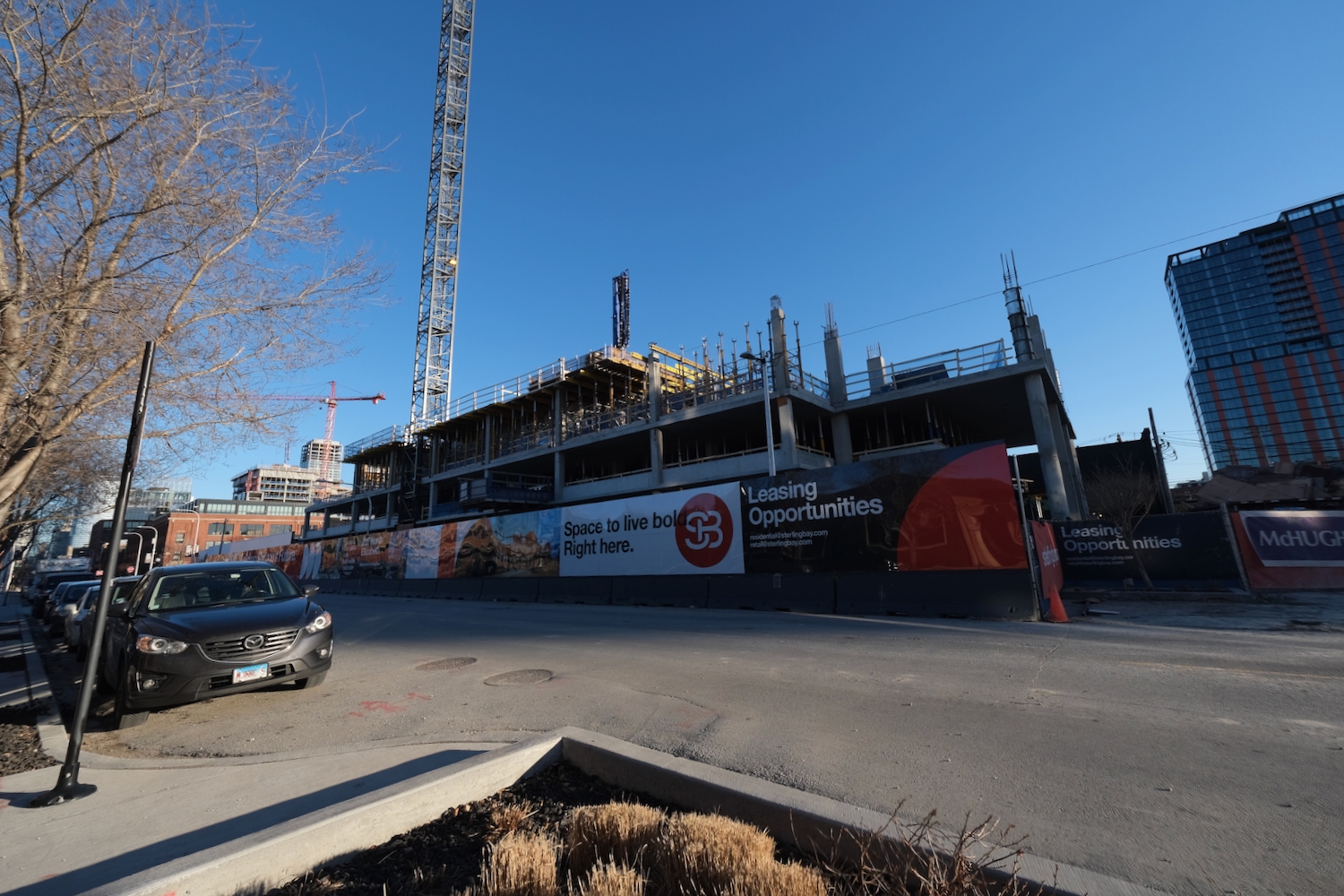
225 N Elizabeth Street. Photo by Jack Crawford
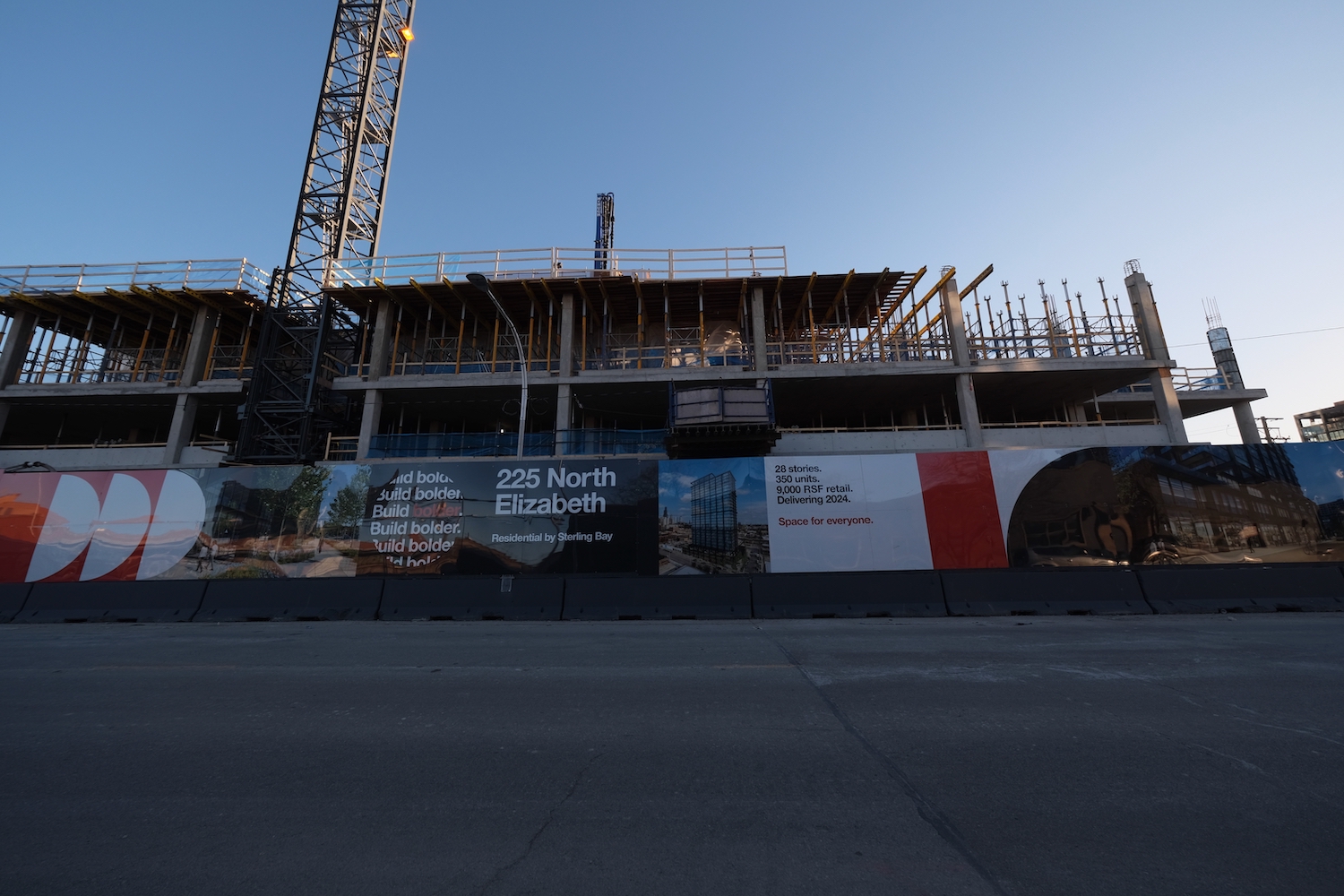
225 N Elizabeth Street. Photo by Jack Crawford
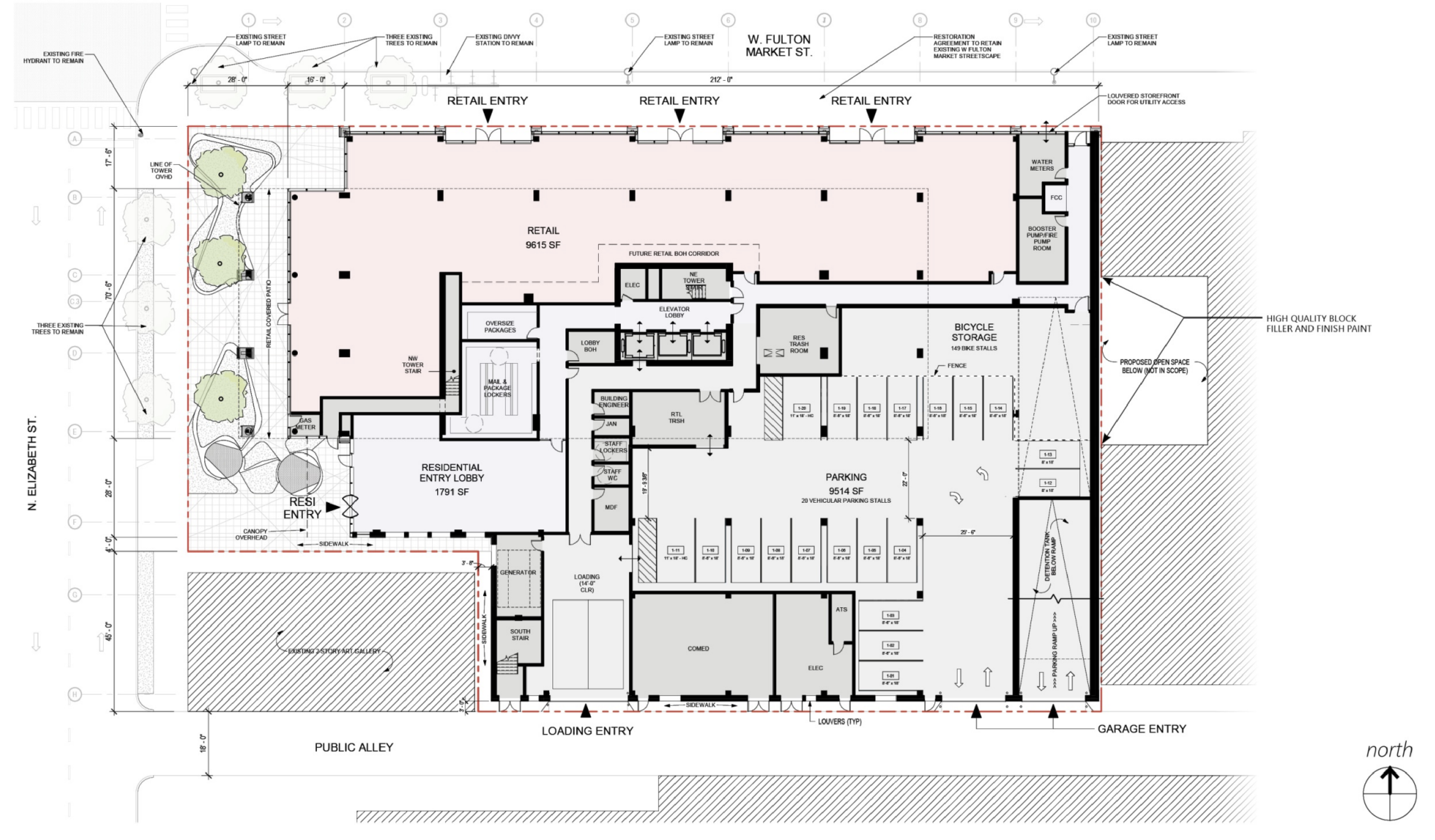
First floor plan of 225 N Elizabeth by HPA
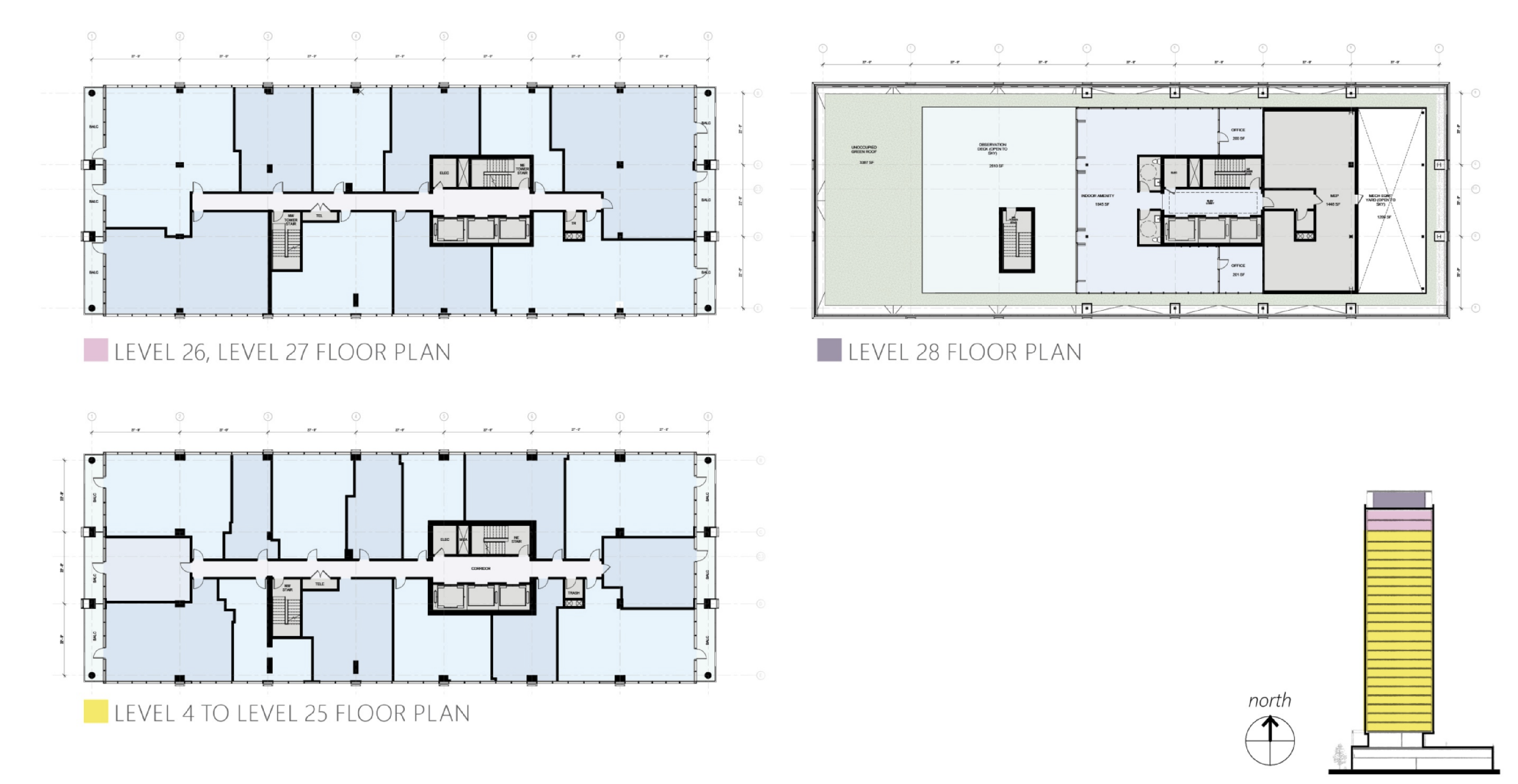
Typical floor plans of 225 N Elizabeth by HPA
The remaining part of the structure will hold 350 residential units, including 66 studios, 46 convertibles, 140 one-bedroom units, 92 two-bedroom units, and six three-bedroom units. There will also be 70 affordable residences designated for those making 60 percent or less of the AMI. A pool deck and other resident amenities will be located atop the podium.
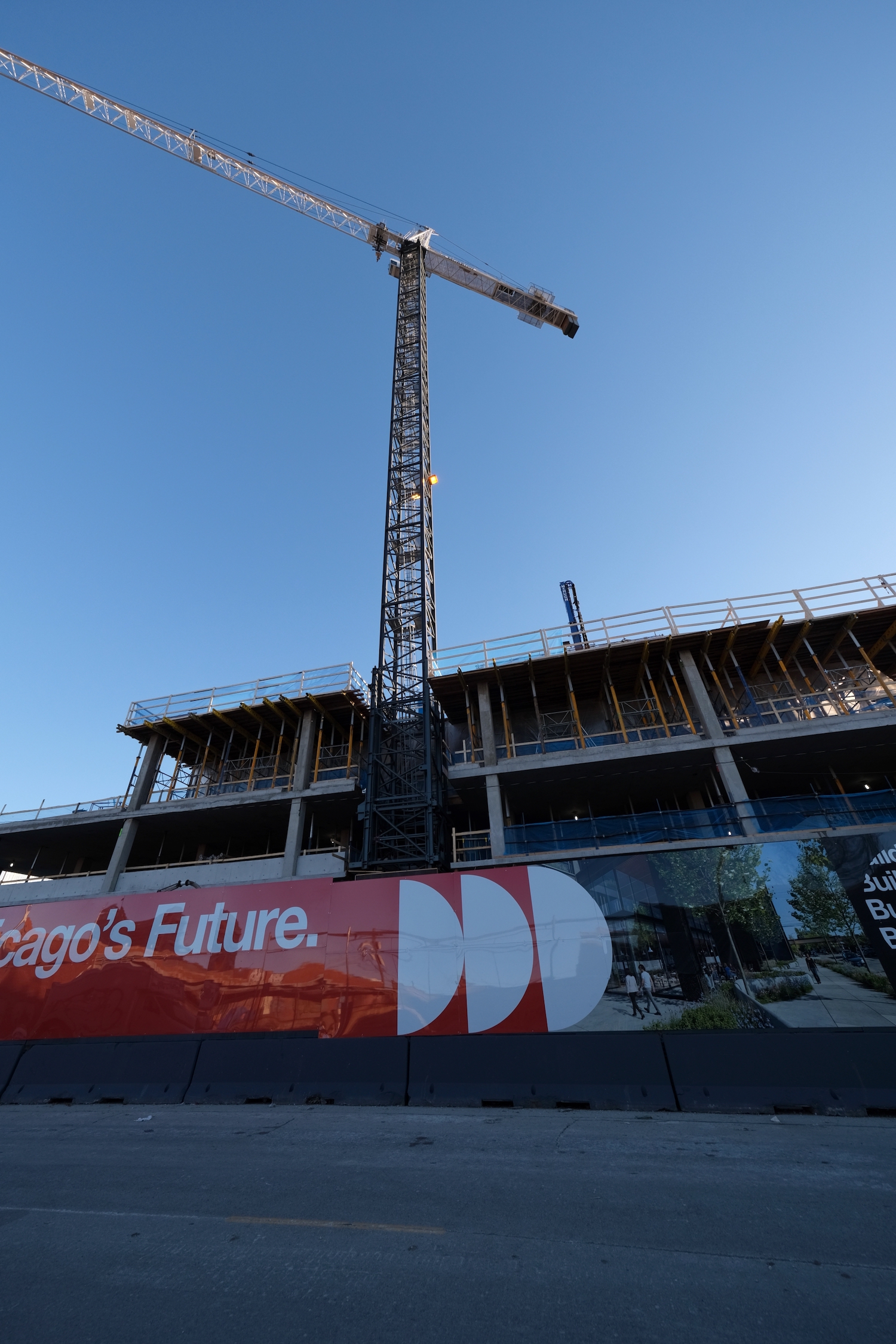
225 N Elizabeth Street. Photo by Jack Crawford
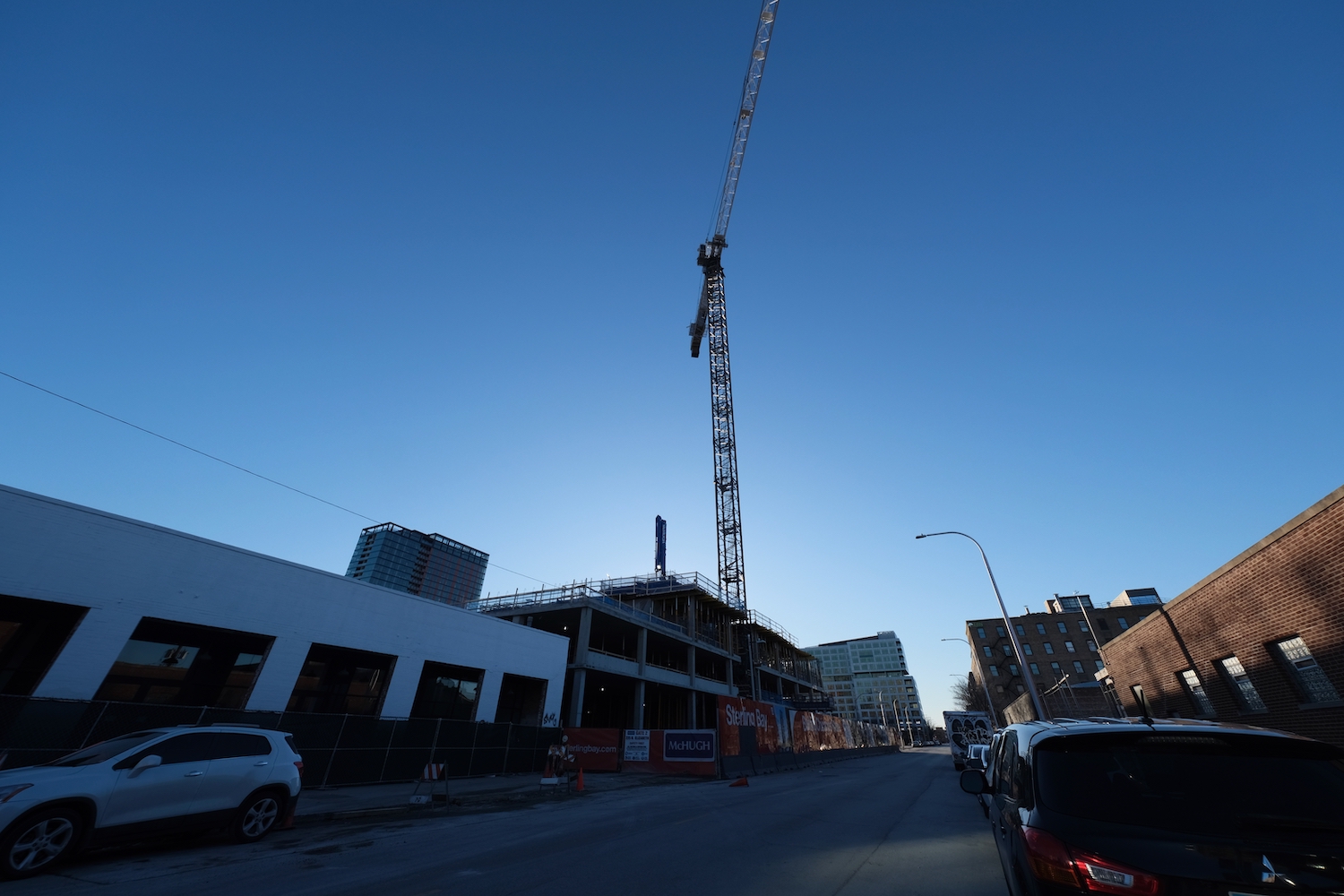
225 N Elizabeth Street. Photo by Jack Crawford
The residents of the development will have access to bus services for CTA Routes 8, 9, X9, and 20, as well as CTA Pink and Green Lines, all within a ten-minute walk. The $110 million project is being built by local contractor McHugh Construction and is expected to be fully completed by the third quarter of 2024, with move-ins expected soon thereafter.
Subscribe to YIMBY’s daily e-mail
Follow YIMBYgram for real-time photo updates
Like YIMBY on Facebook
Follow YIMBY’s Twitter for the latest in YIMBYnews

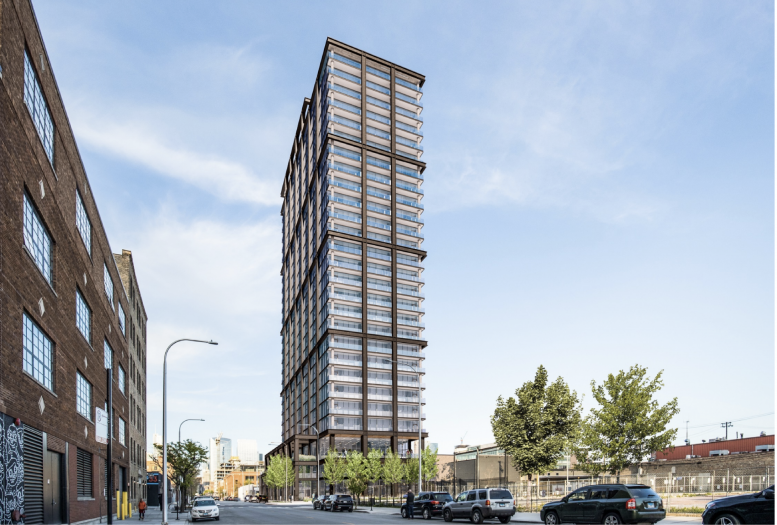
Be the first to comment on "Podium Takes Shape for 225 N Elizabeth Avenue in Fulton Market District"