Cladding work has begun for Embry, a 15-story condominium development located at 21 N May Street in West Loop. This new 207-foot-tall residential project will be built on the site of an old, vacant lot that was once home to a smaller two-story masonry structure. The development is being planned by Sulo Development and will contain 58 units for sale.
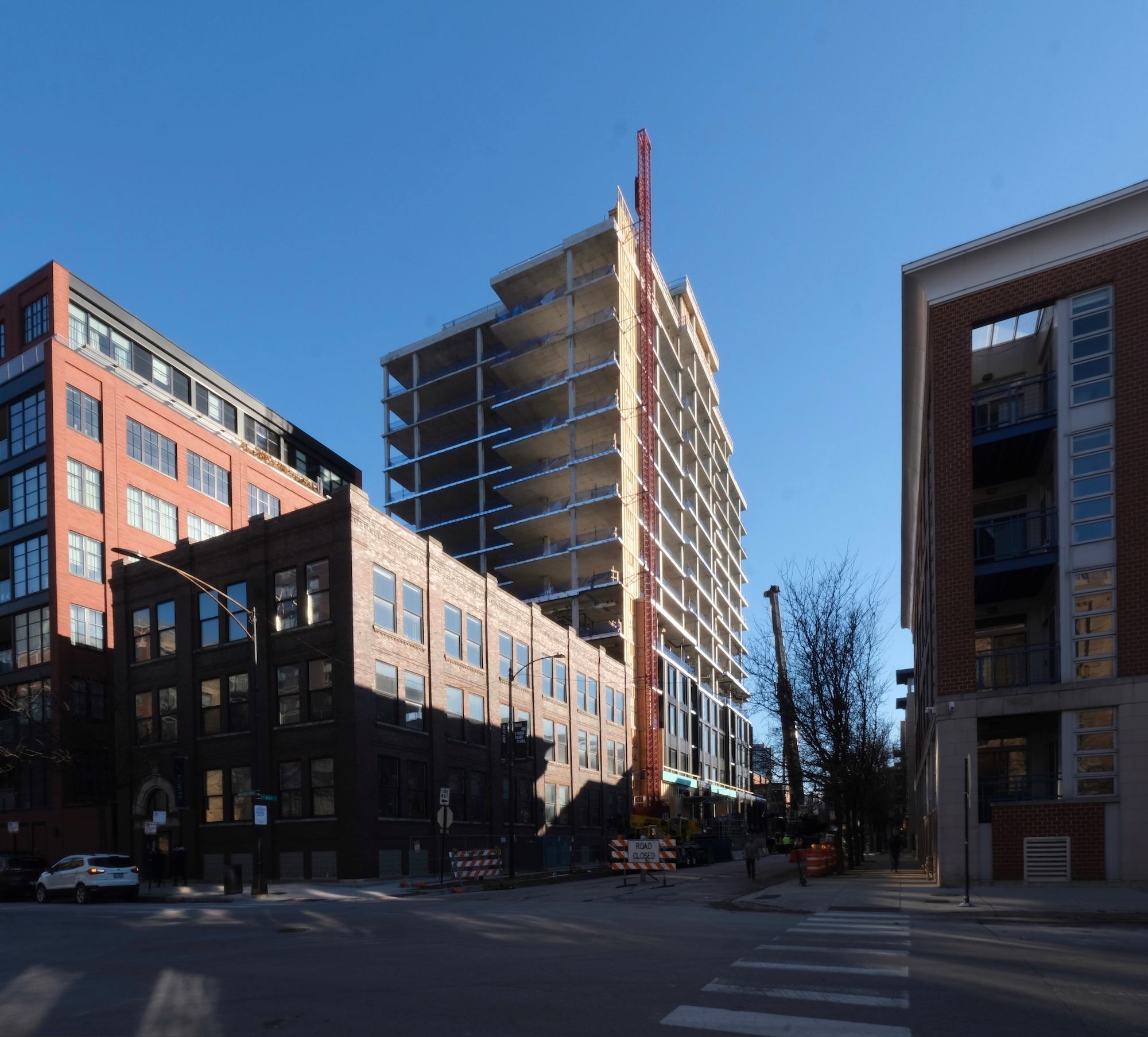
Embry. Photo by Jack Crawford
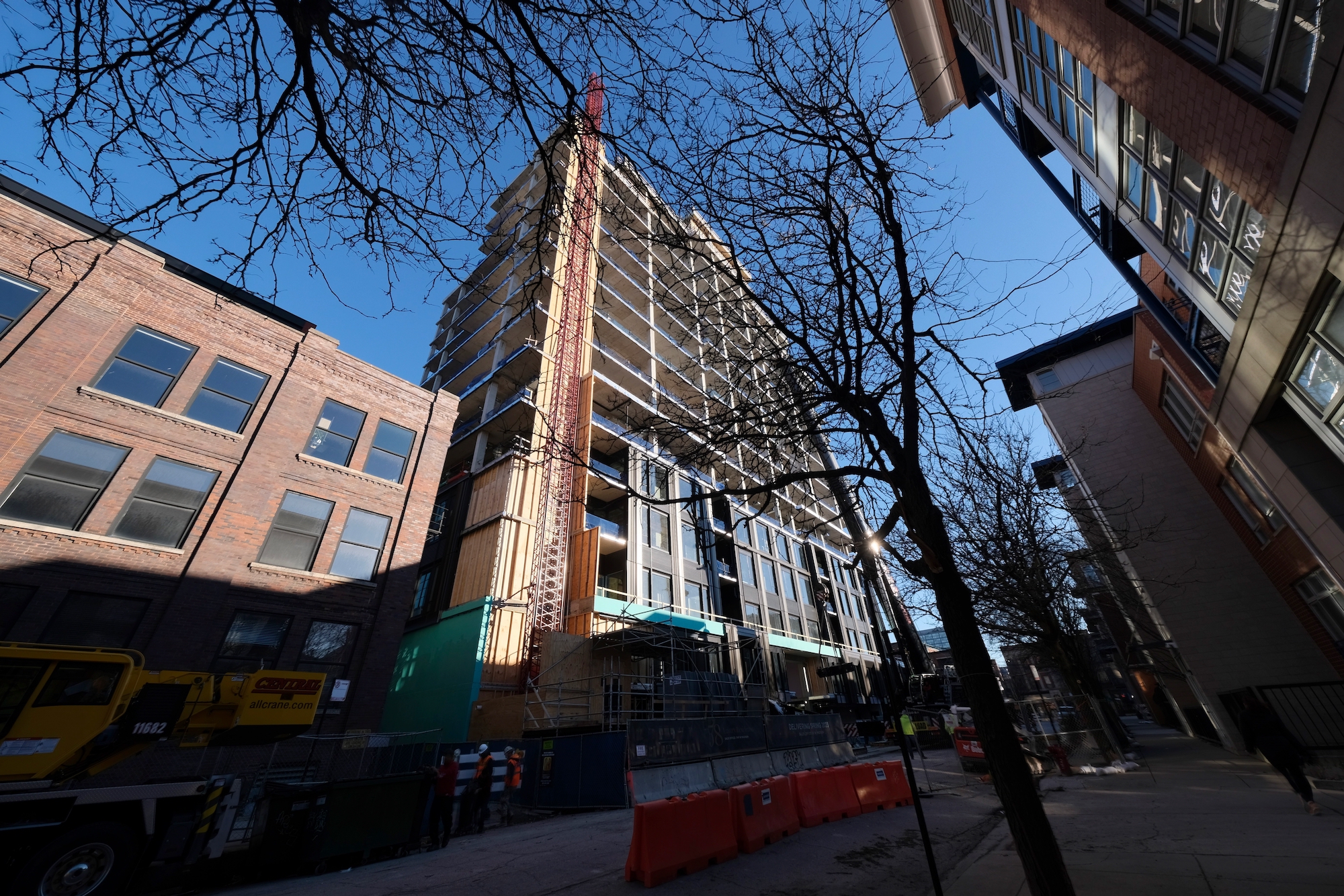
Embry. Photo by Jack Crawford
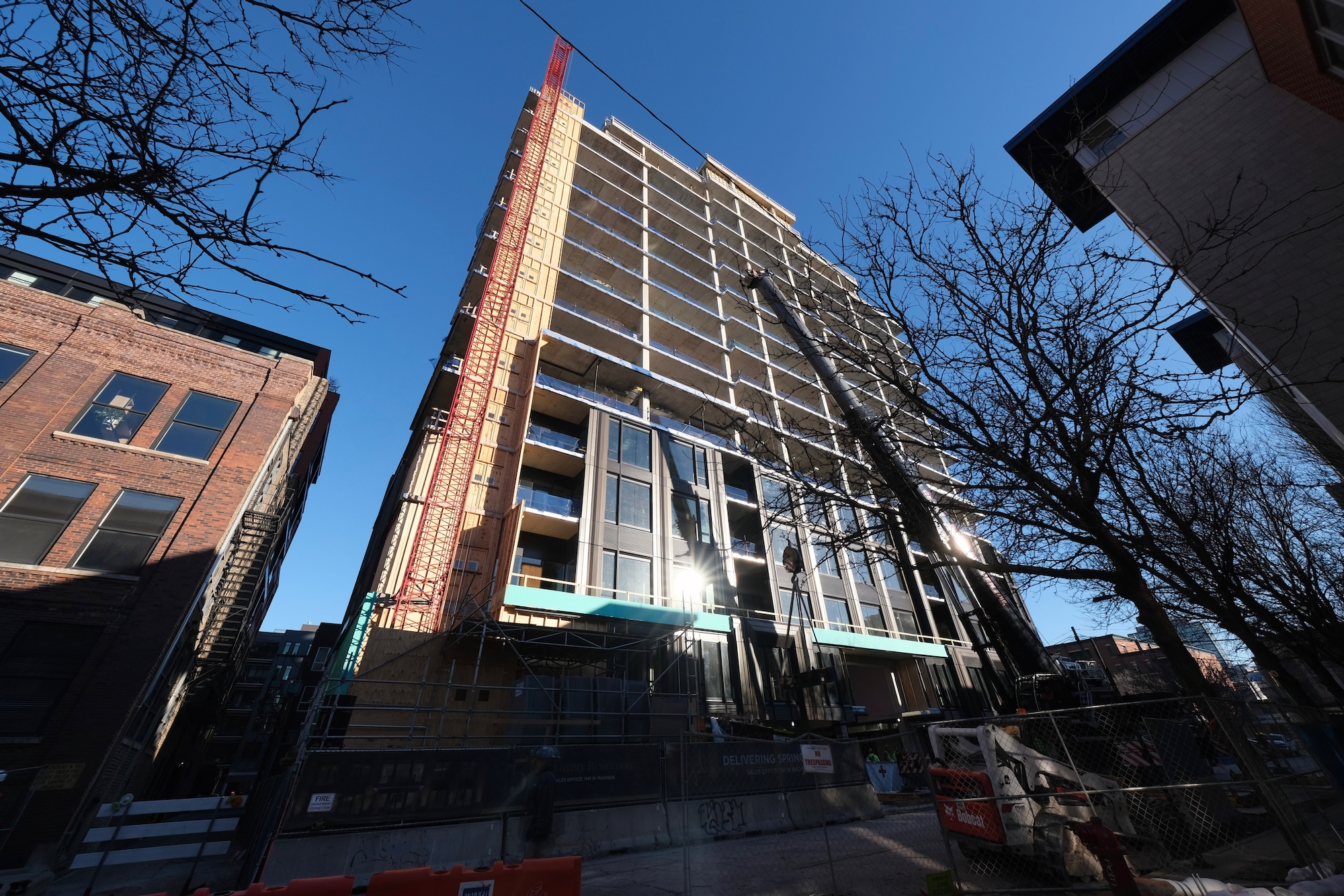
Embry. Photo by Jack Crawford
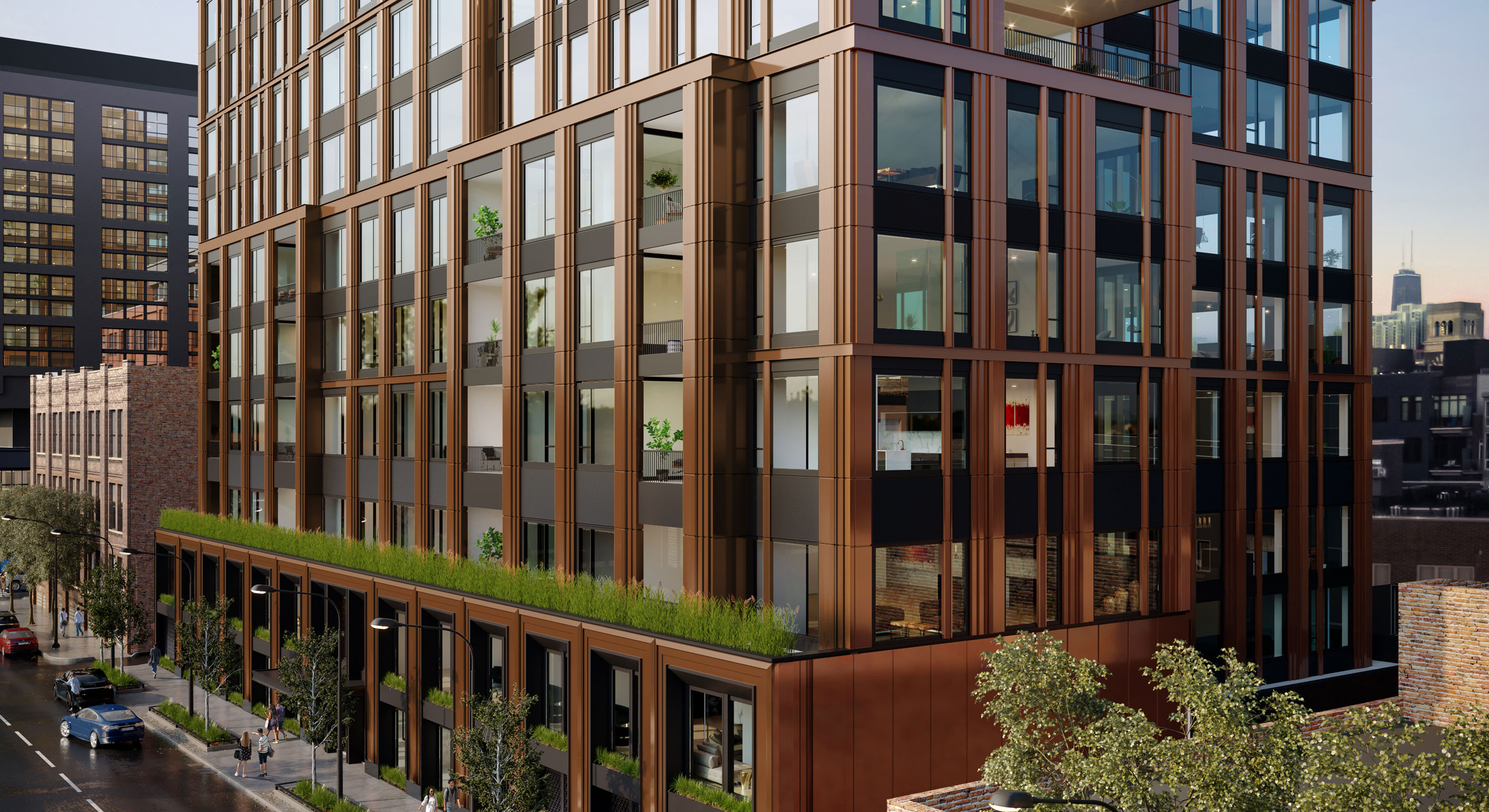
Embry. Rendering by Lamar Johnson Collaborative
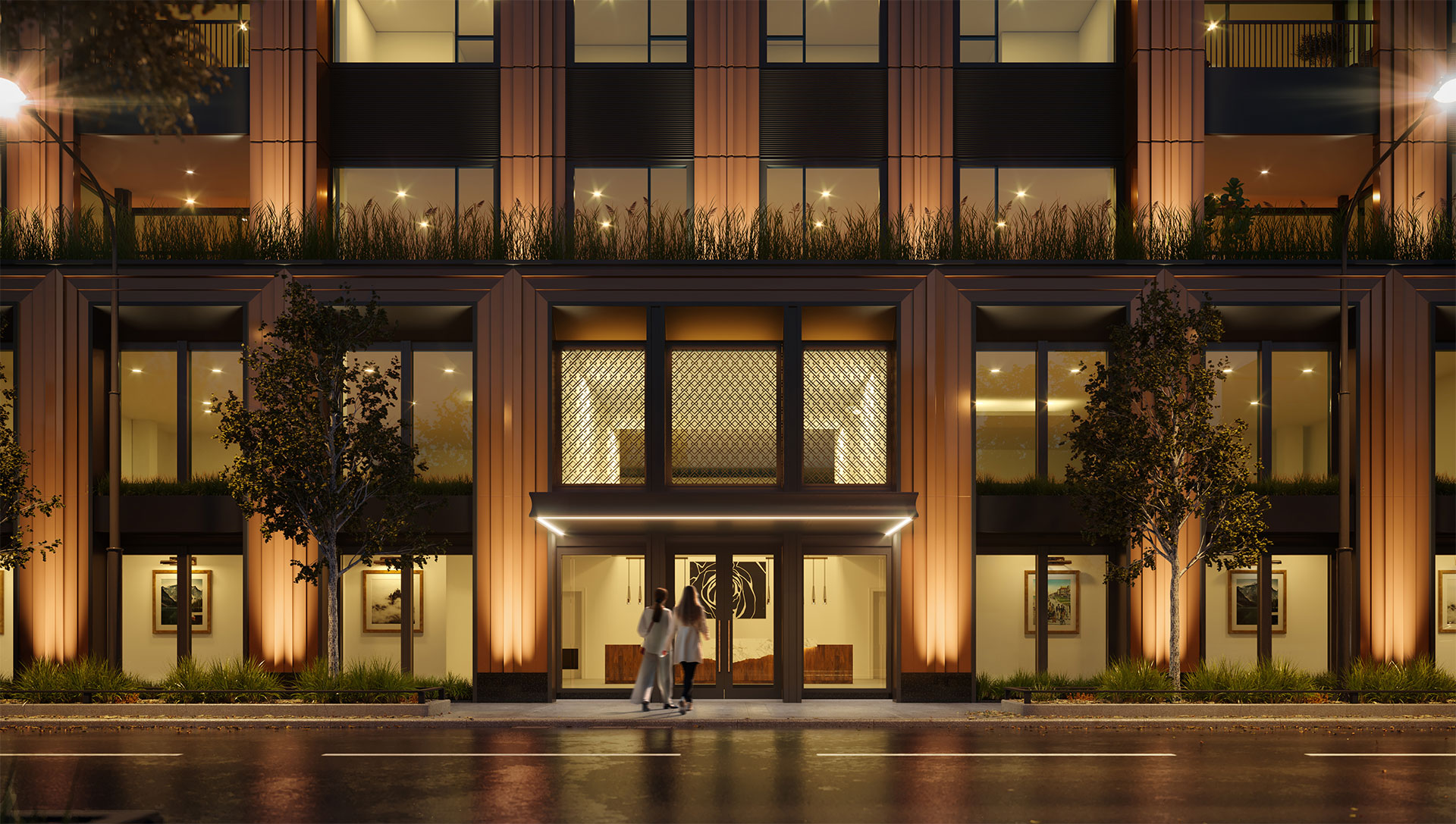
Embry. Rendering by Lamar Johnson Collaborative
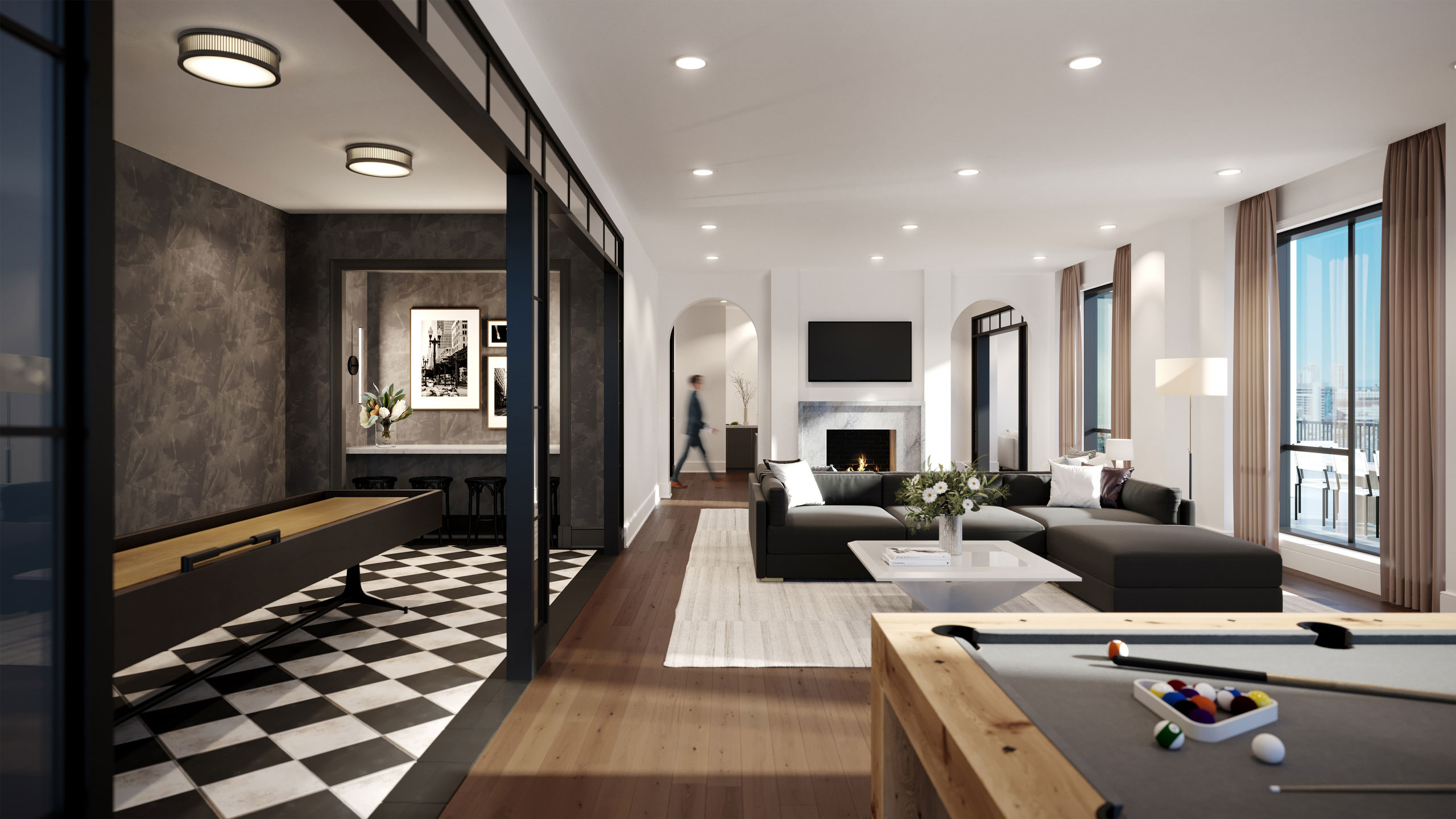
Amenity game room. Rendering via Sulo Development
Embry will offer a variety of floor plan options, ranging from two to four bedrooms, with sizes that range from 1,828 square feet to 5,187 square feet. According to a recent article in Crain’s, available two-bedroom units start at $2 million, three-bedrooms at $2.3 million, and four-bedrooms at $2.8 million. In addition to the main living rooms, most of the residences will have an extra den space and several units will be multi-level duplexes.
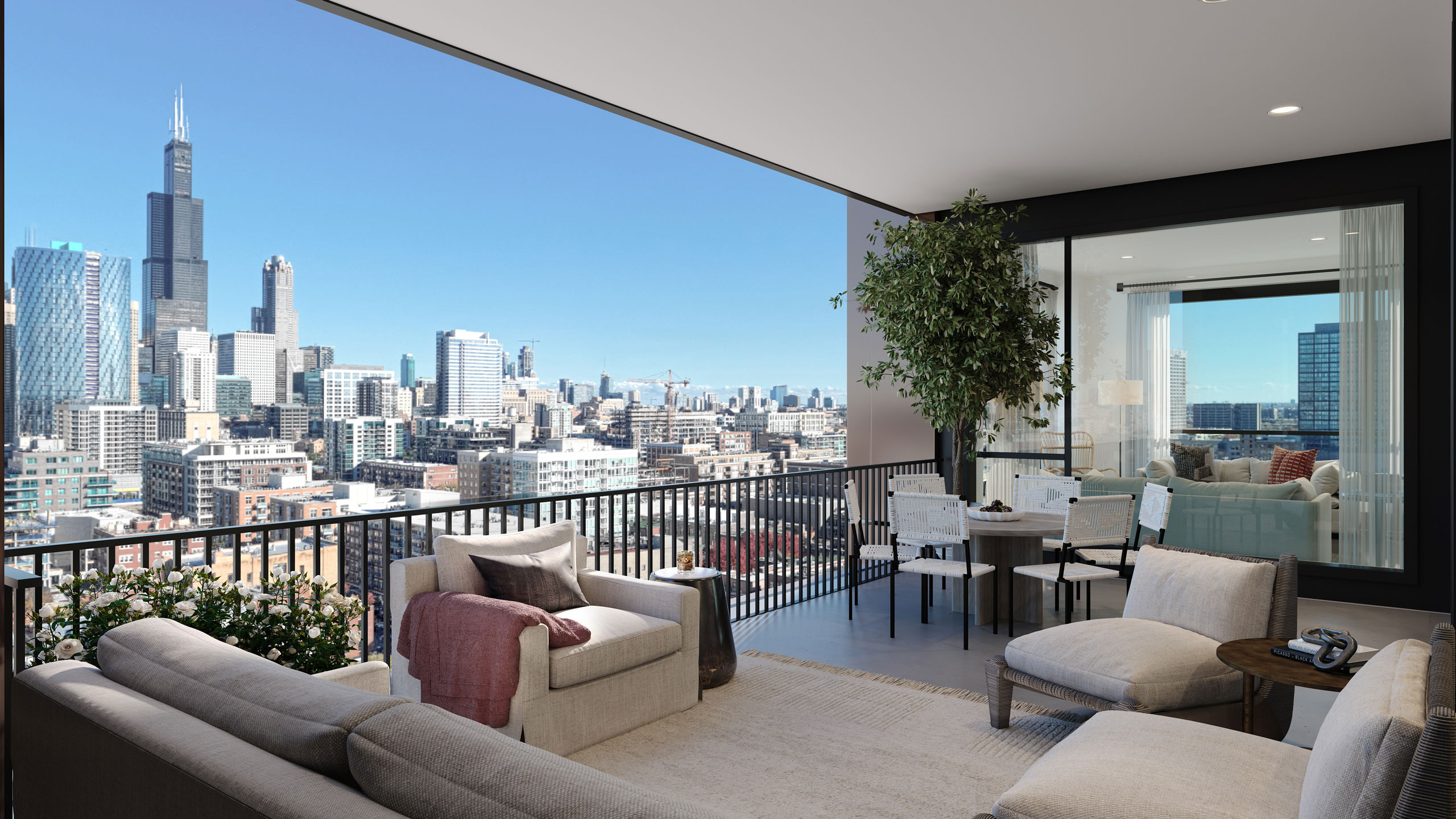
Private balcony. Rendering via Sulo Development
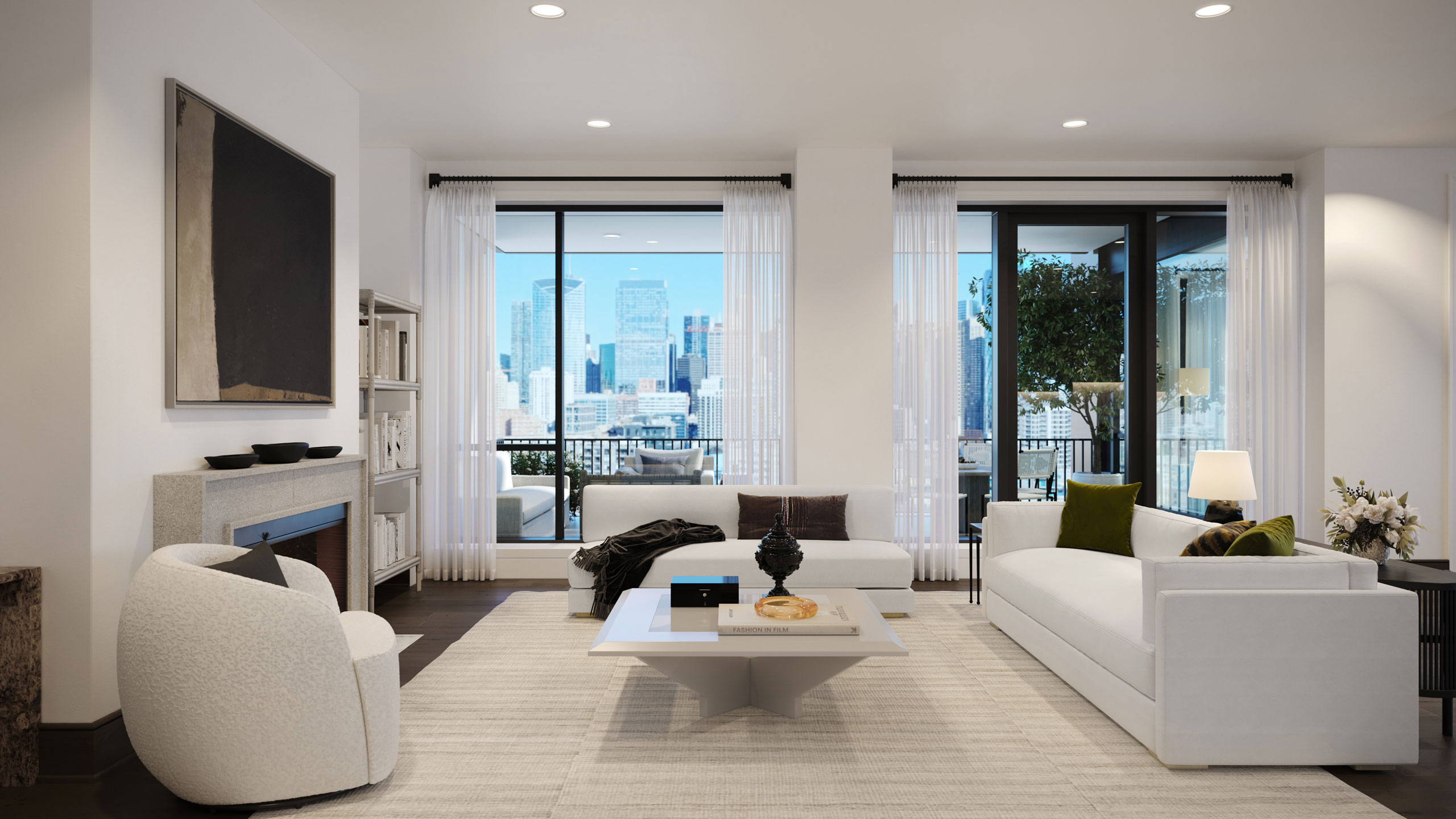
Living area. Rendering via Sulo Development
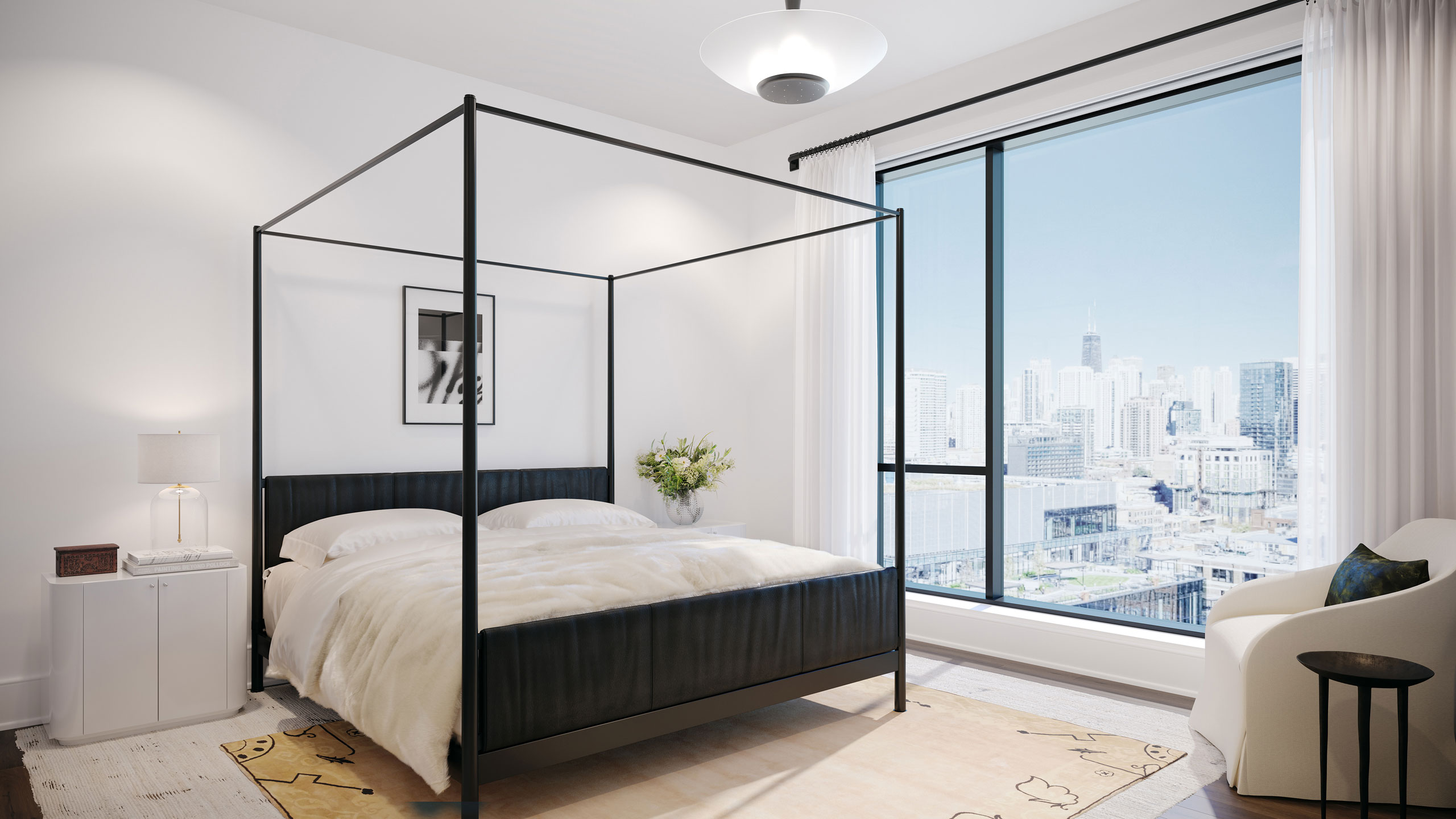
Bedroom. Rendering via Sulo Development
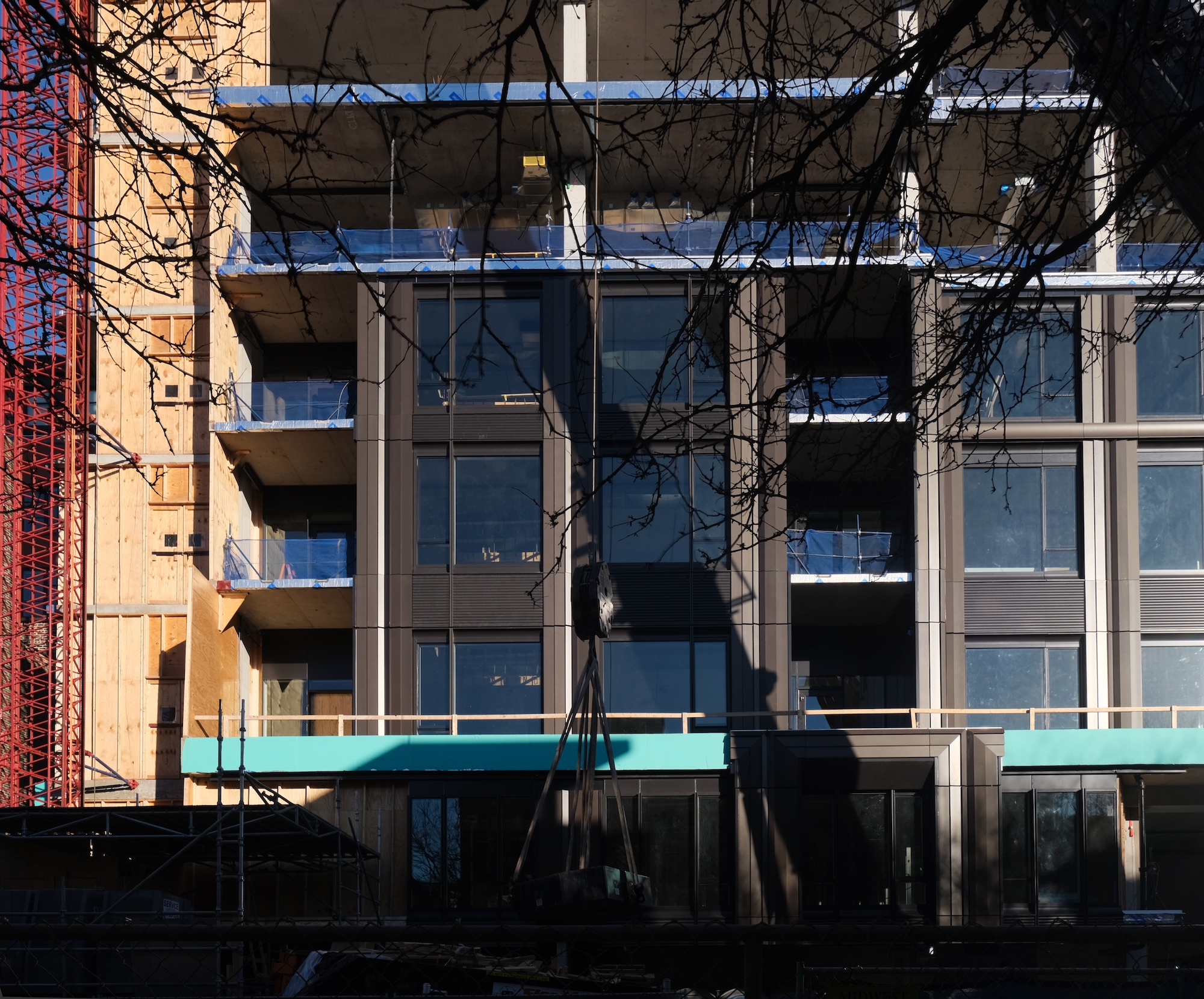
Embry. Photo by Jack Crawford
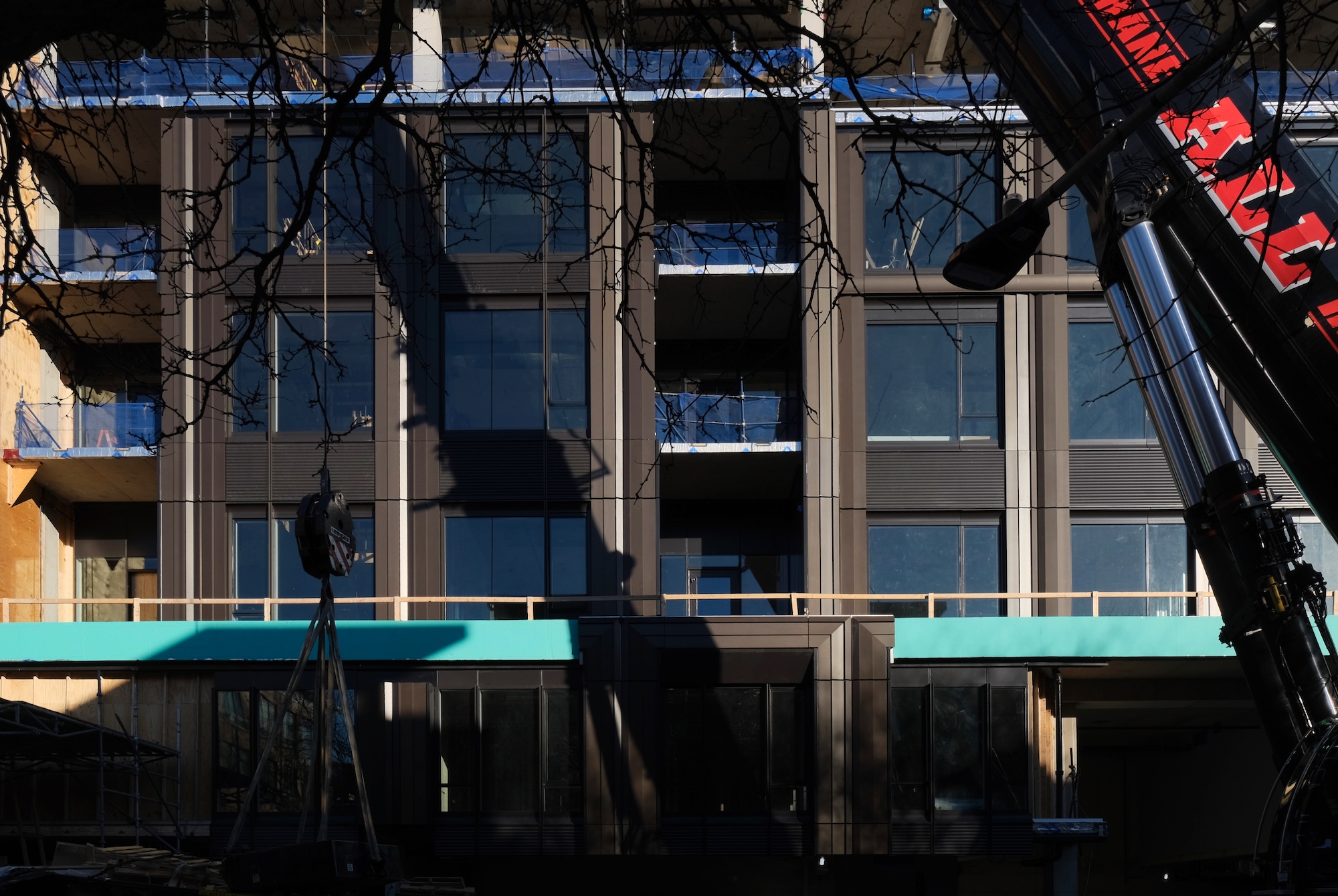
Embry. Photo by Jack Crawford
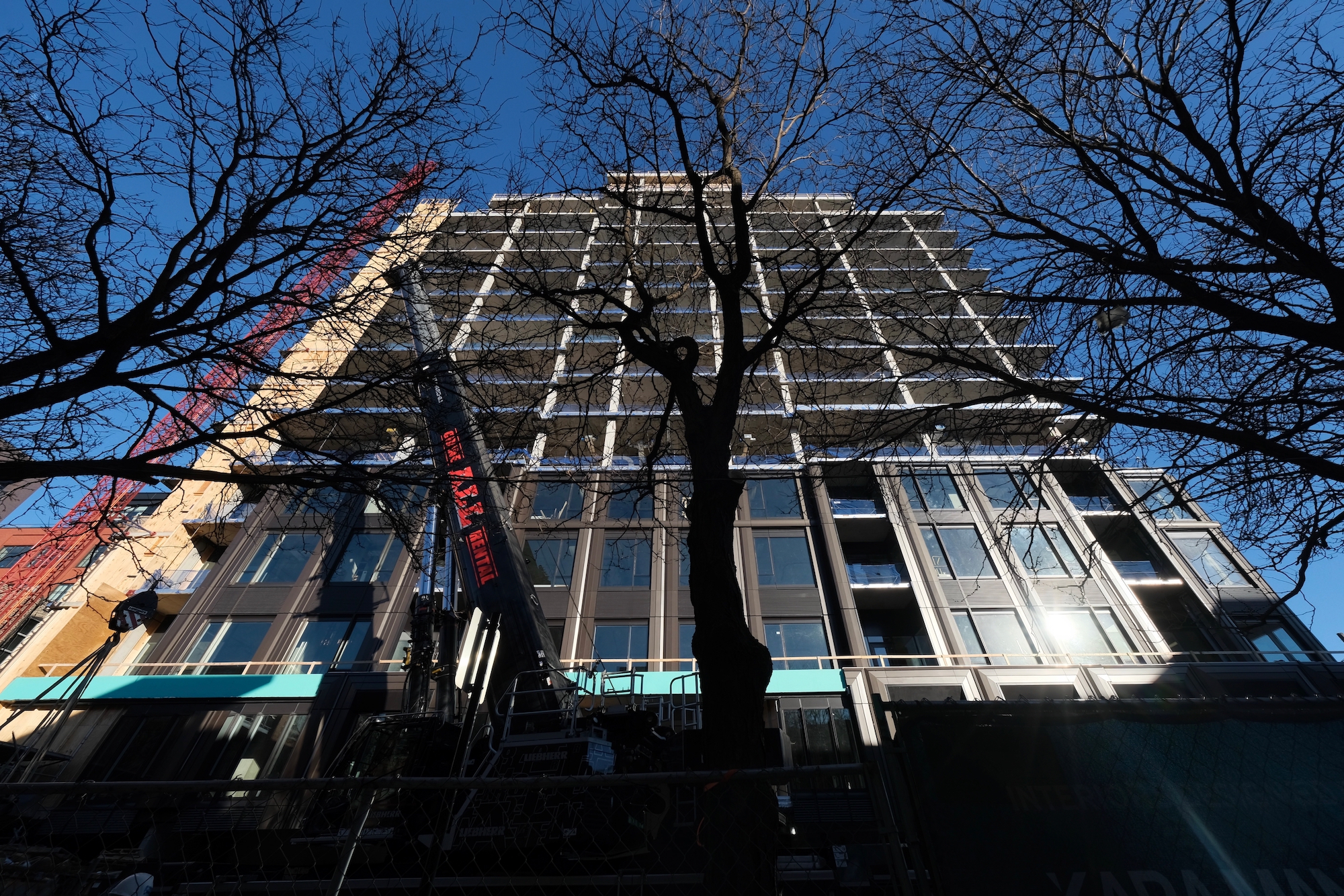
Embry. Photo by Jack Crawford
The interior design of Embry, created by designer Kara Mann, will include a range of paint schemes for residents to choose from. In-unit amenities will include natural wood elements, extra-wide wood plank flooring, an Atelier Jouvence fireplace, arched doorways, high ceilings, and spacious hallways. The kitchen appliances will include top brands such as Miele, Subzero, and Wolf.
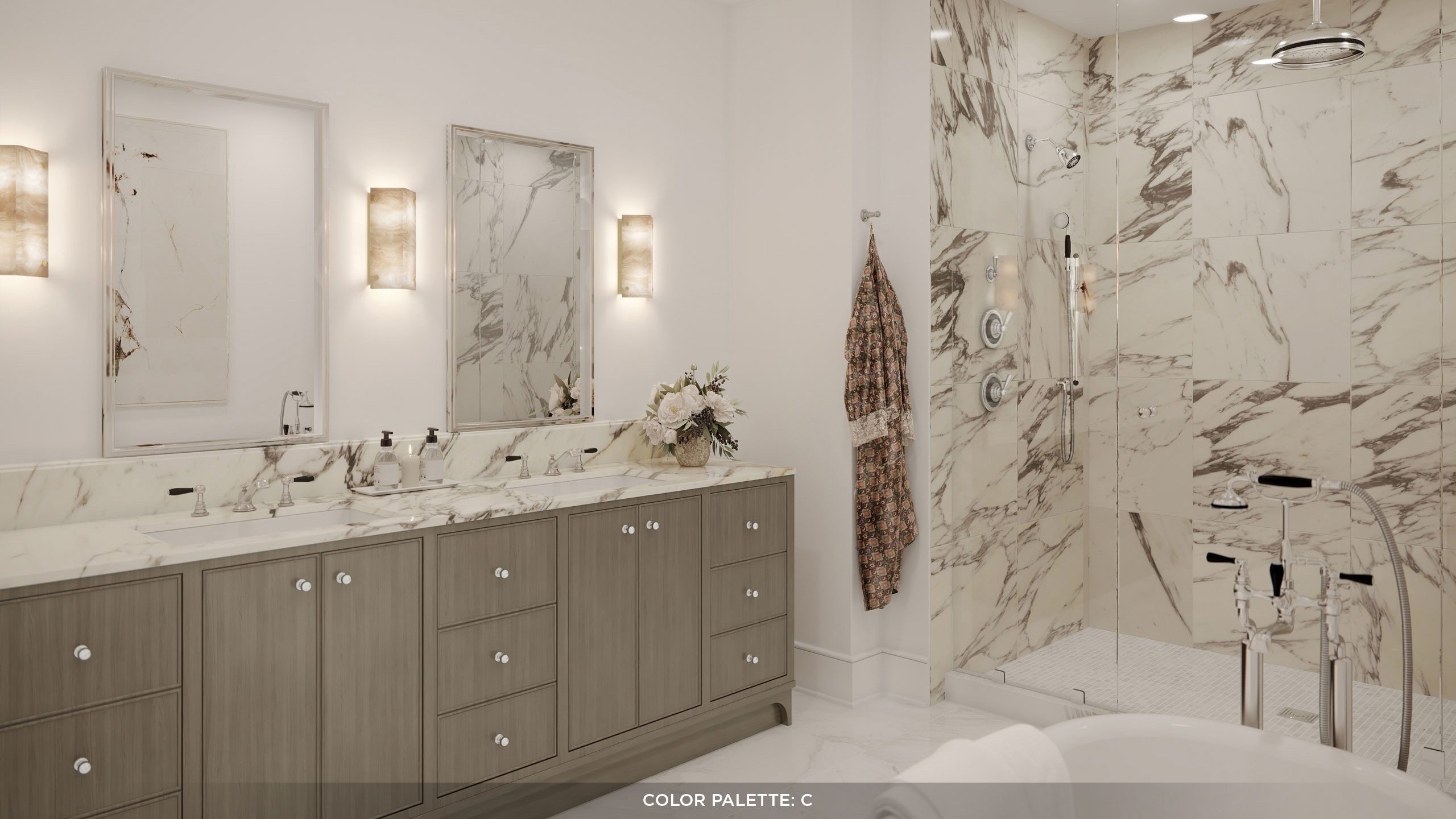
Bathroom. Rendering via Sulo Development
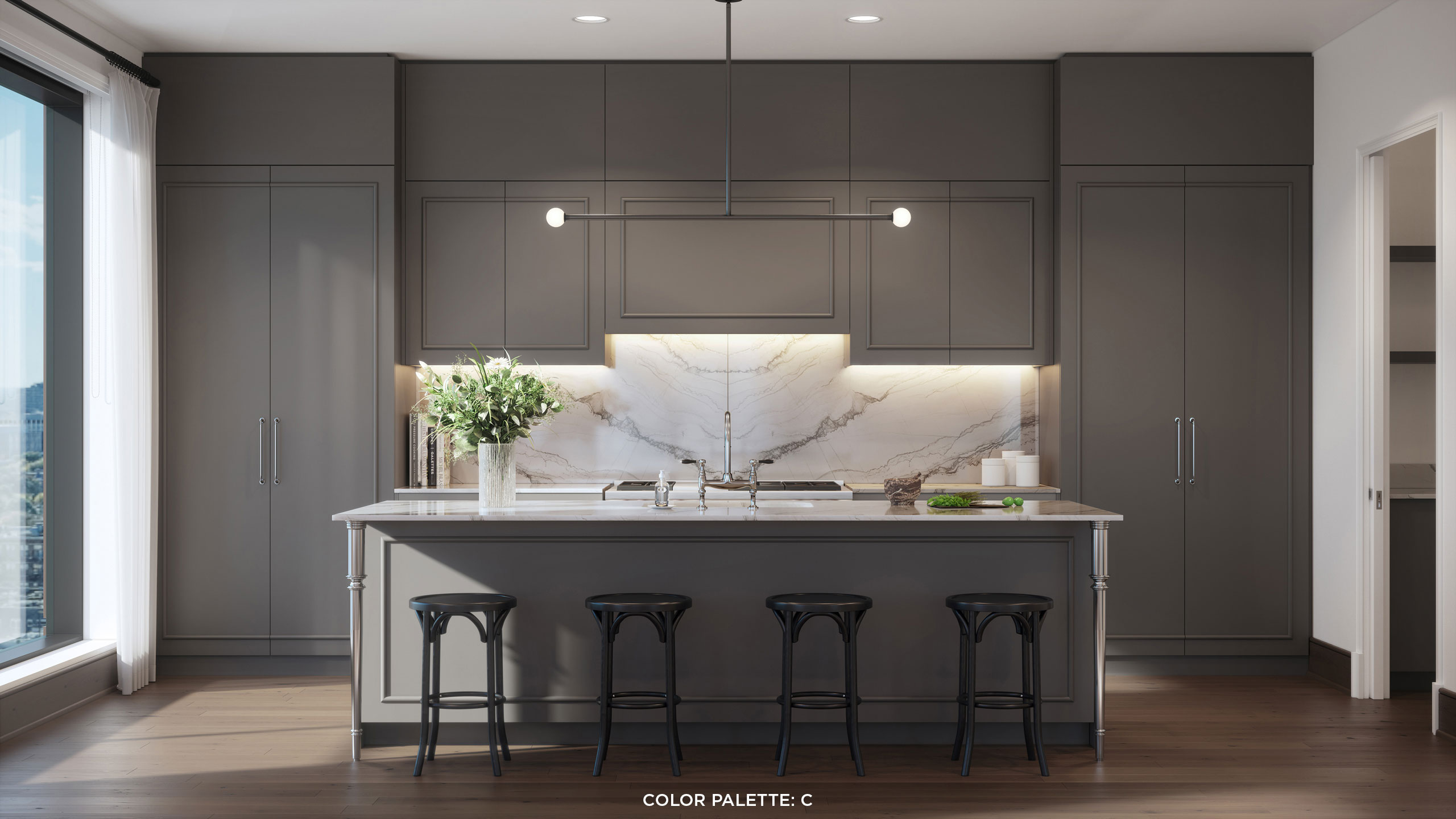
Kitchen. Rendering via Sulo Development
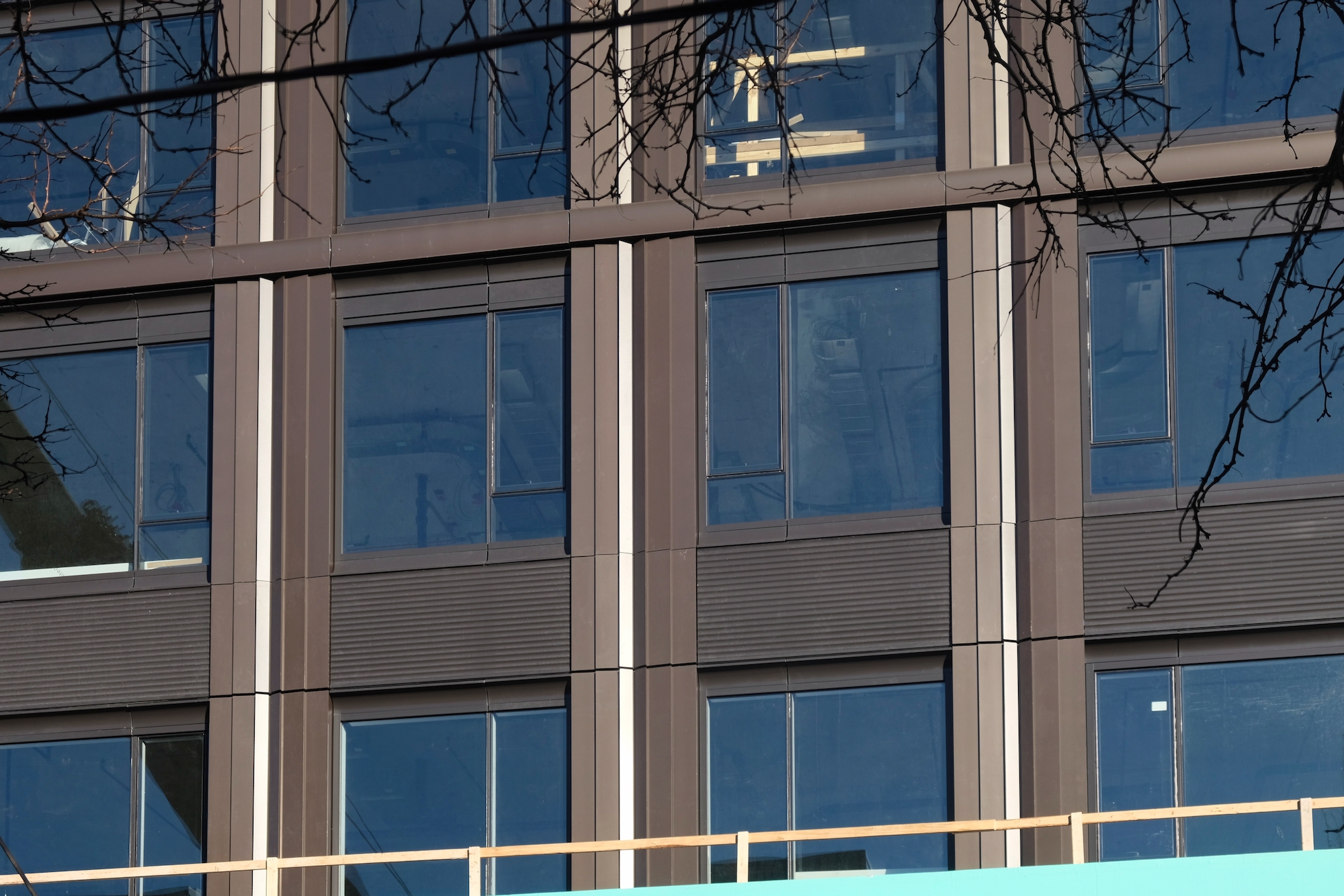
Embry. Photo by Jack Crawford
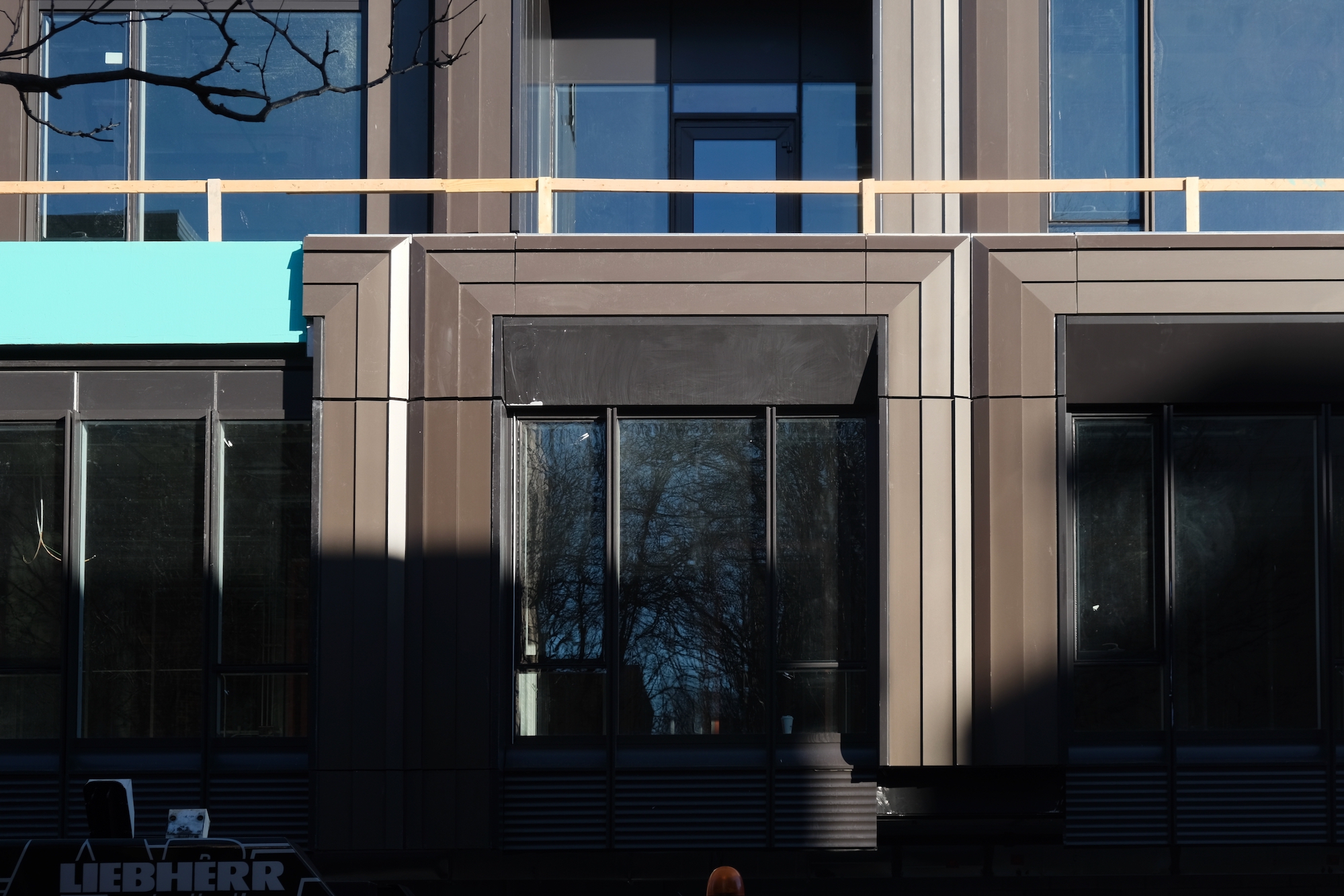
Embry. Photo by Jack Crawford
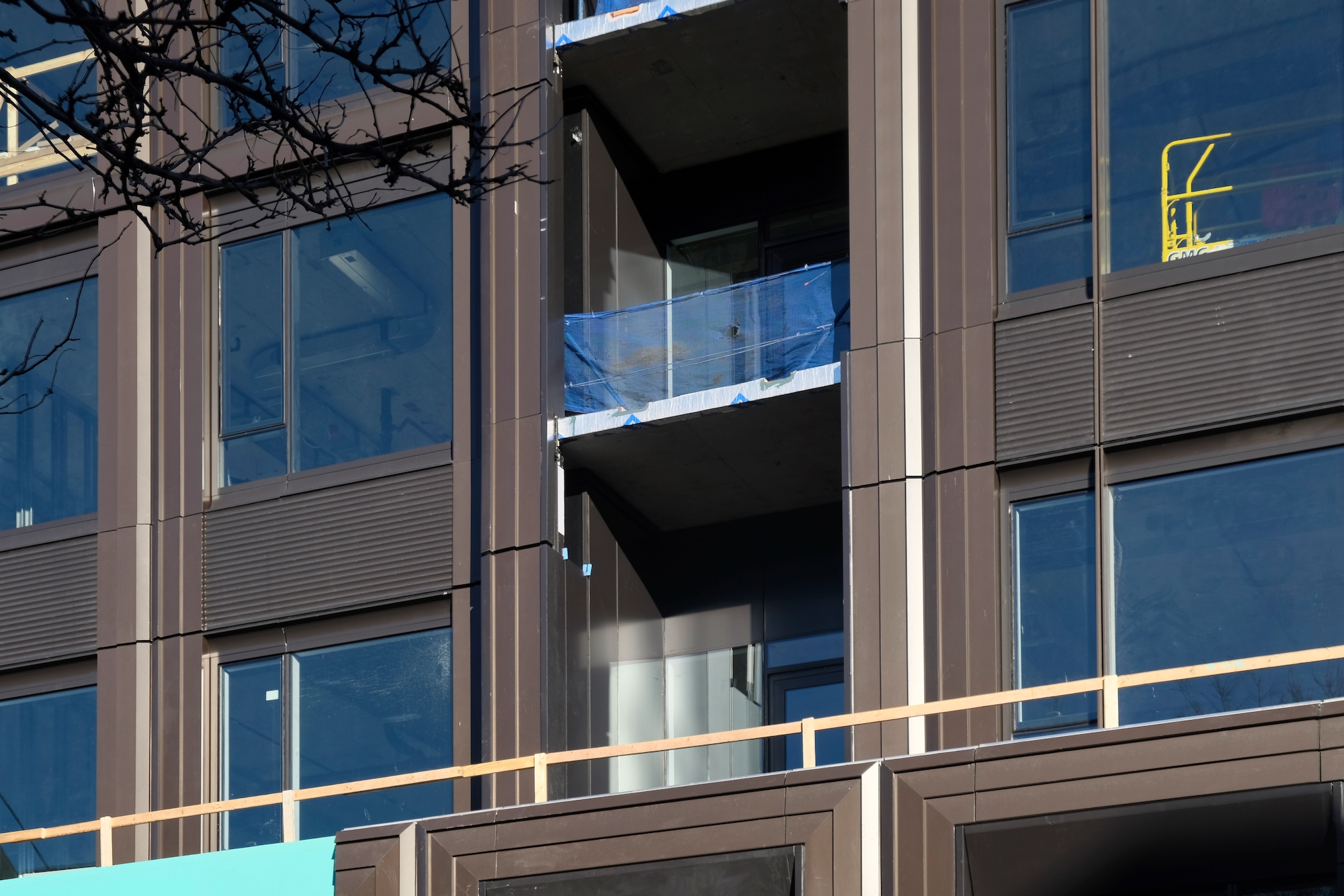
Embry. Photo by Jack Crawford
There will be a total of 7,000 square feet of common areas, including an open-air deck with a fire pit, an indoor/outdoor fitness center, a putting green, and a resident lounge. The building was designed by Lamar Johnson Collaborative, blending contemporary architecture with West Loop’s industrial influence and includes elements of Art Deco style. The exterior will feature terraced setbacks, inset balconies, and dark textured metal paneling.
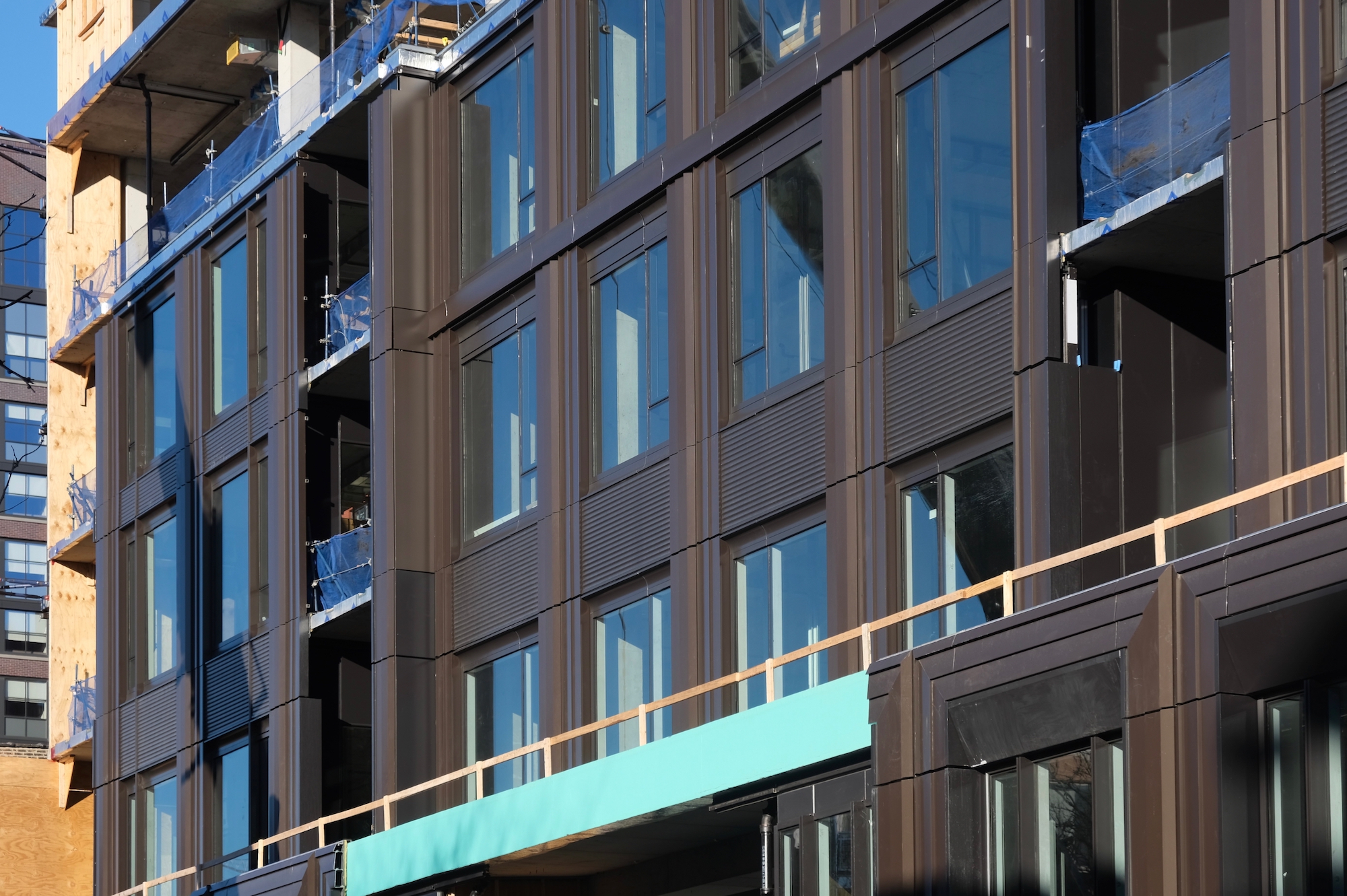
Embry. Photo by Jack Crawford
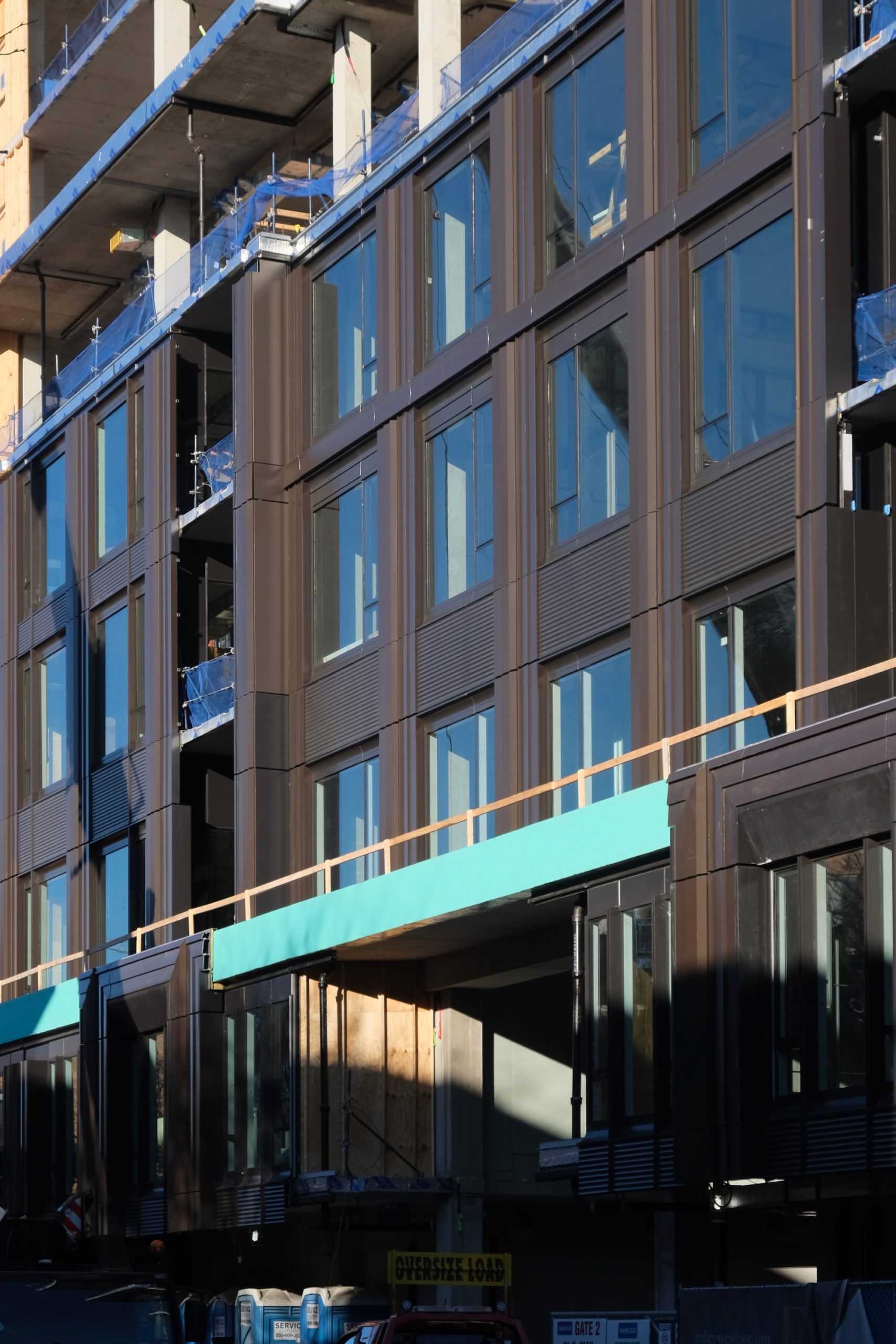
Embry. Photo by Jack Crawford
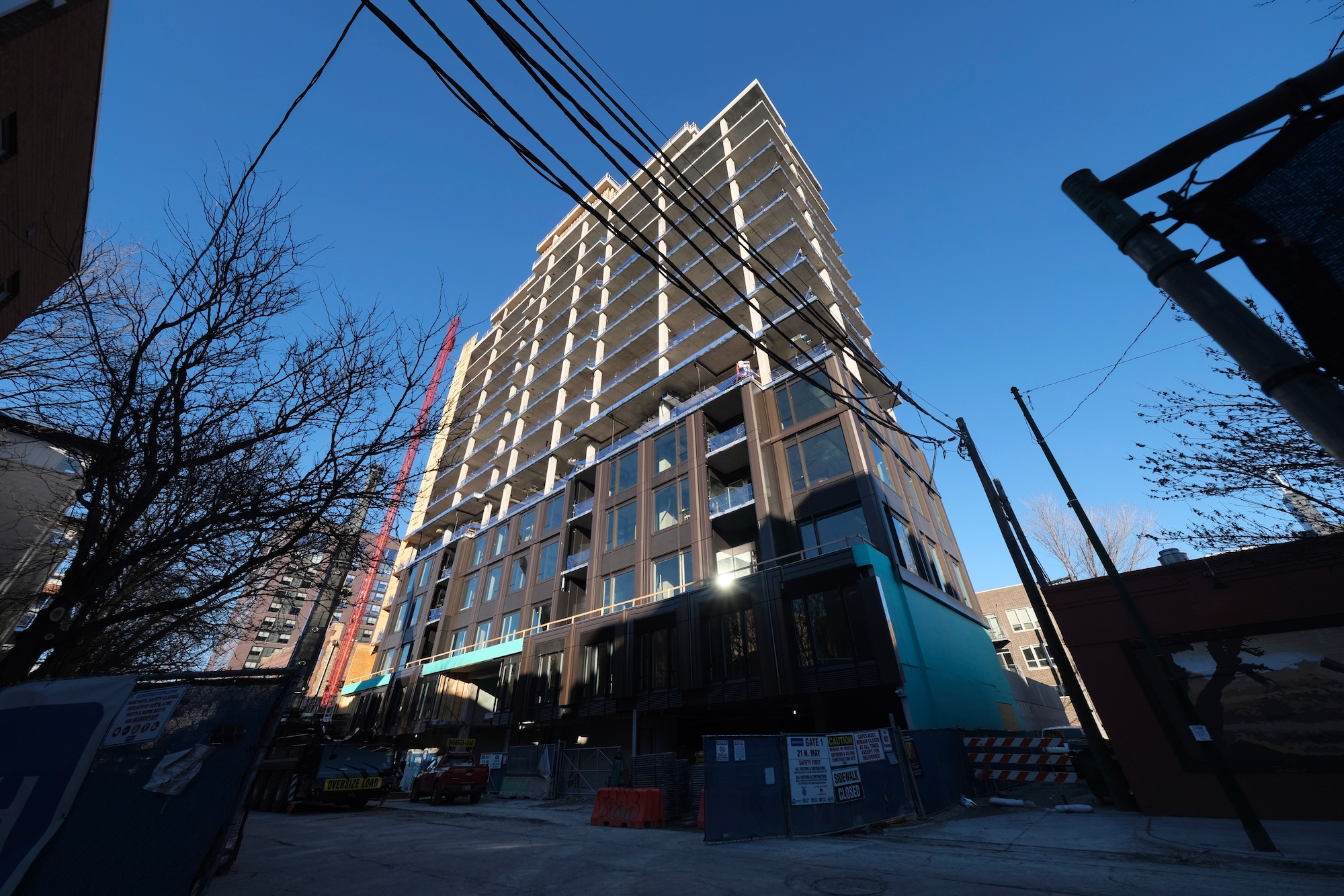
Embry. Photo by Jack Crawford
For residents who prefer public transportation, the site is conveniently located near bus stops for Route 20 southeast of the intersection of Madison and Aberdeen, and Route 8 is also available within a 10-minute walk to the east at Halsted and Madison. For those who prefer the train, the CTA L trains can be reached at the Morgan station via a nine-minute walk to the northeast or the Racine station via a 10-minute walk to the southwest.
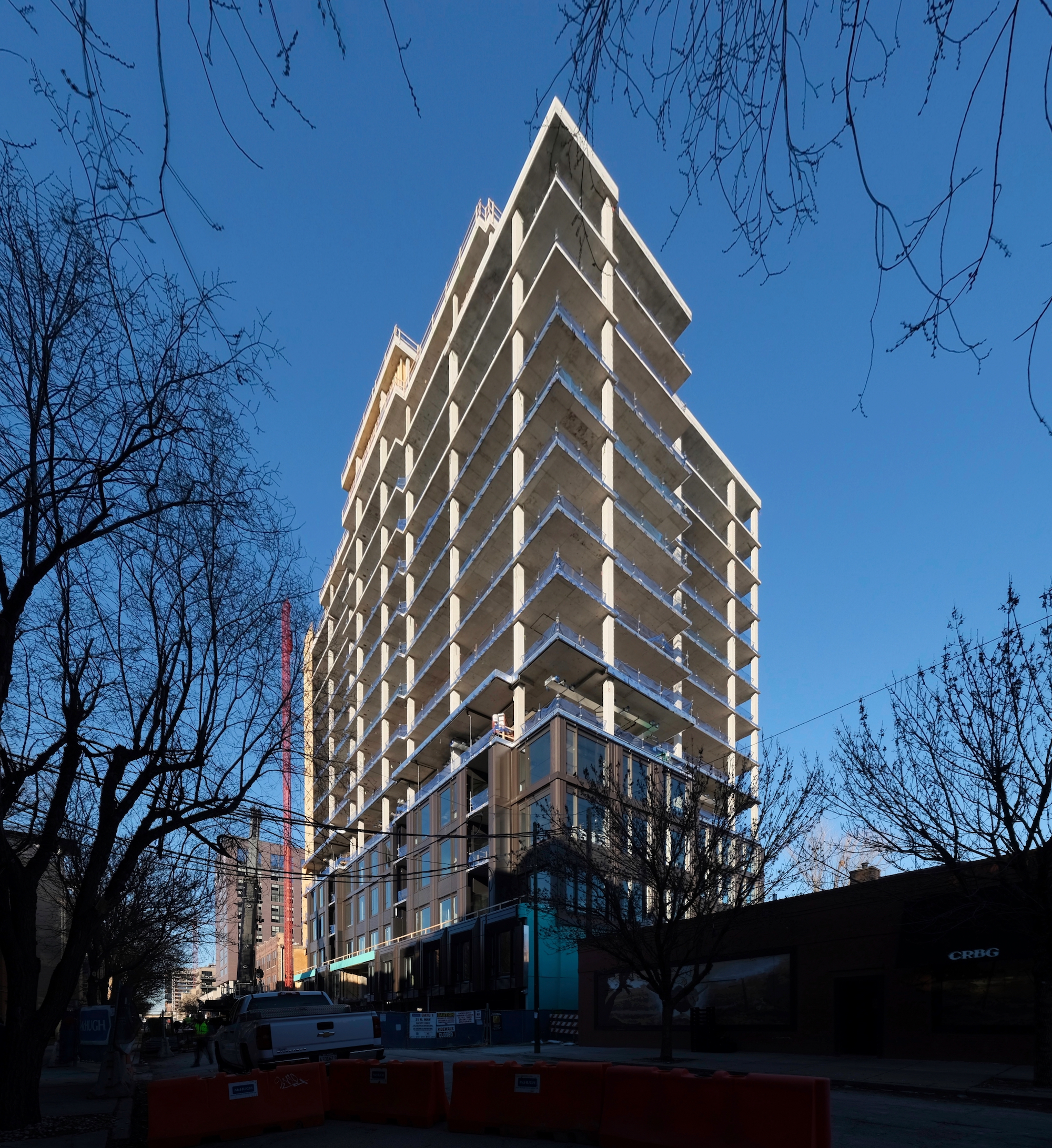
Embry. Photo by Jack Crawford
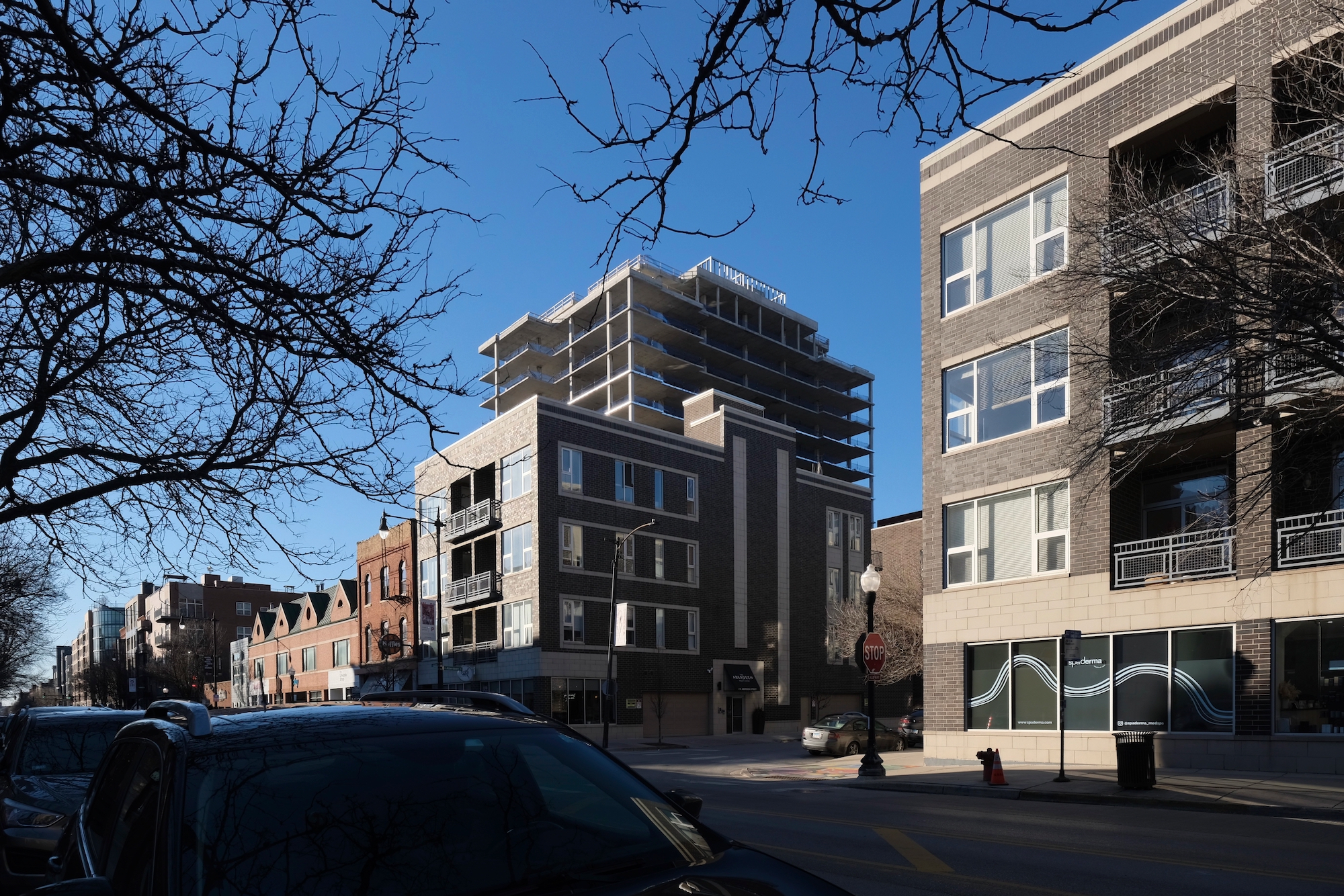
Embry. Photo by Jack Crawford
Construction is currently being handled by McHugh Construction.The project is 60% pre-sold and will be delivering units this summer. Notably, according to Compass Broker Mark Icuss, it will be the only new condominium project in the city delivering this year.
Subscribe to YIMBY’s daily e-mail
Follow YIMBYgram for real-time photo updates
Like YIMBY on Facebook
Follow YIMBY’s Twitter for the latest in YIMBYnews

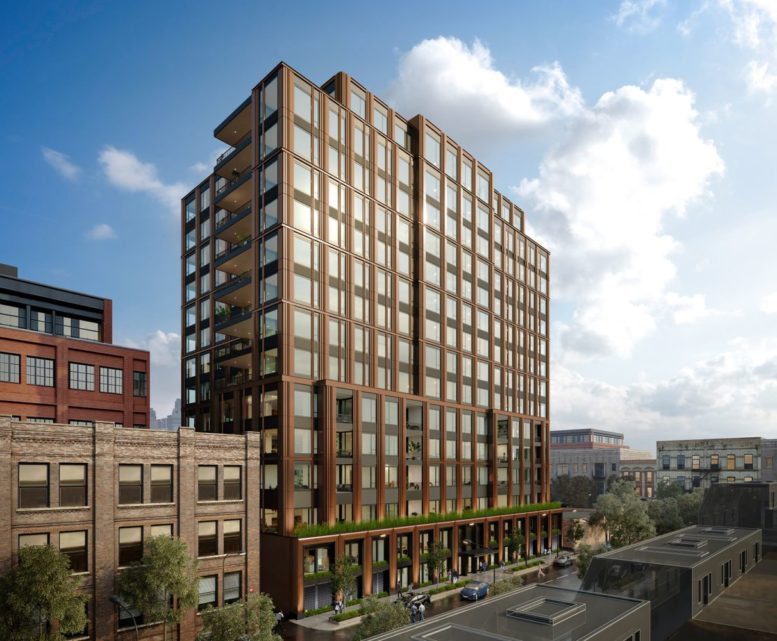
This has a surprisingly impactful presence at street level. More of this is needed south of Randolph.
Impactful because there are no garage and no blank walls at pedestrian level .