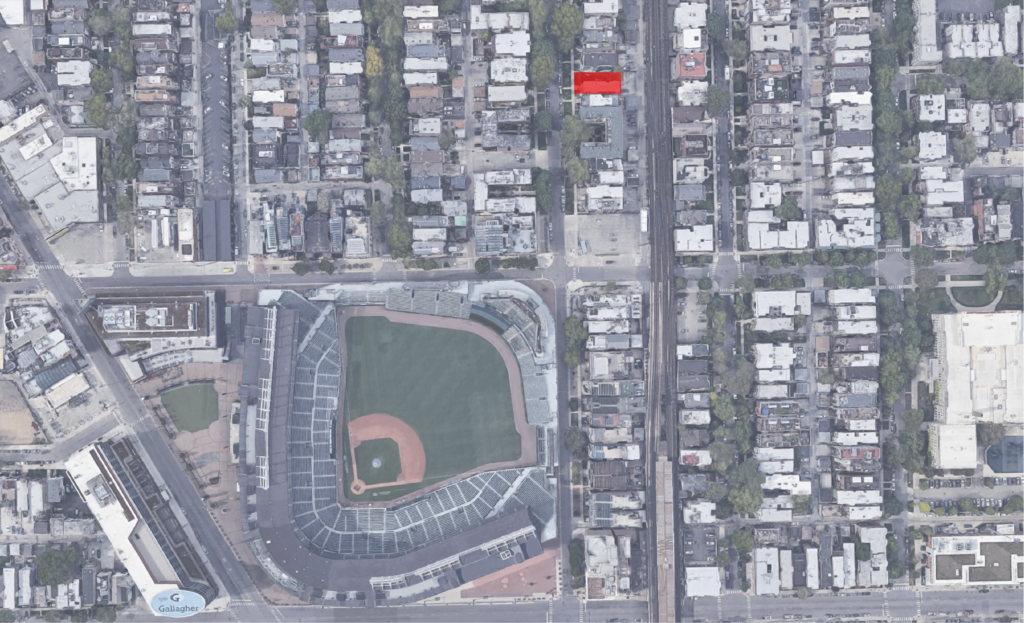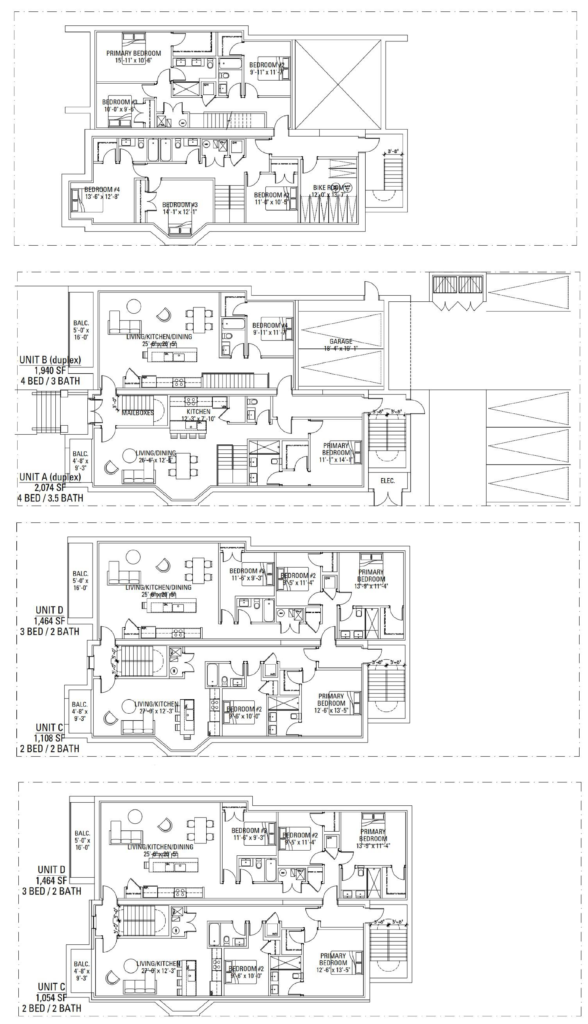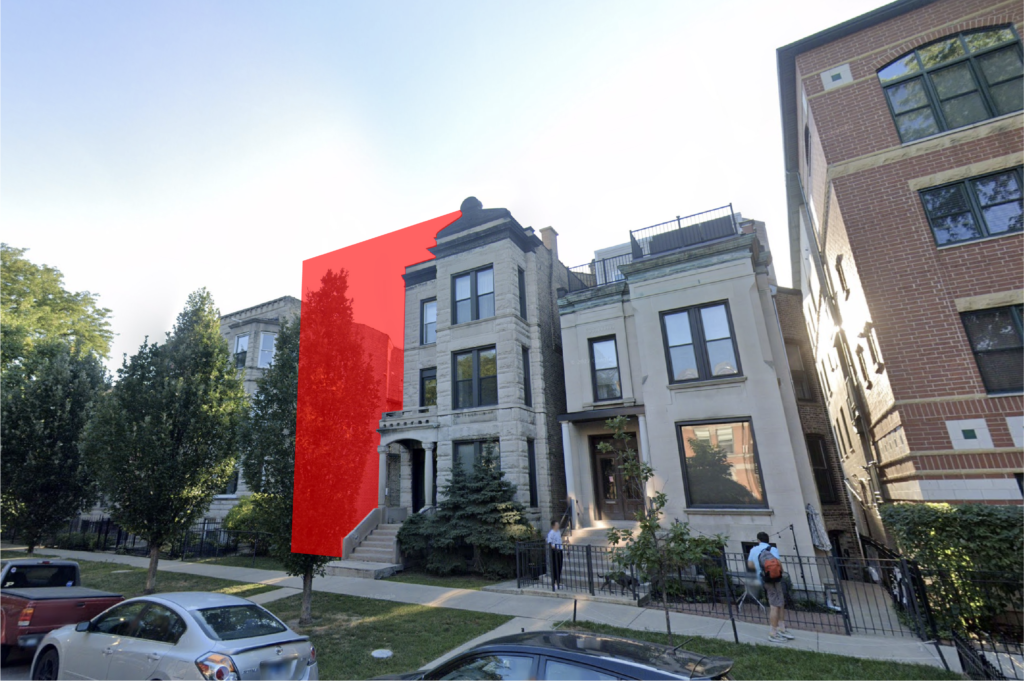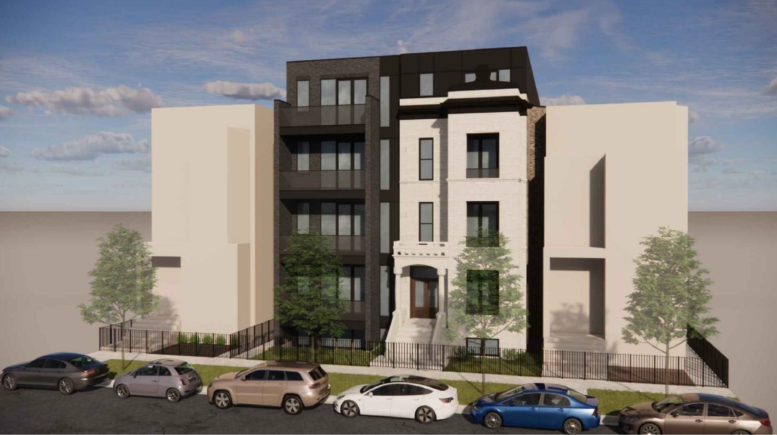Details have been revealed on the residential development at 3731 N Sheffield Avenue in Wrigleyville. Located just north of the intersection with W Waveland Avenue and a short walk away from the famed ball park, the proposal would span the two adjoining lots including the one at 3733 N Sheffield next door. Developer Mangan Builders is working with Jonathan Splitt Architects on the project that utilizes a unique approach.

Site context map of 3731 N Sheffield Avenue via Google Maps
The northern lot of the site is currently vacant, however the southern portion currently holds a three-flat dating back to 1900 with a stone facade and black ornamentation which will be saved in the proposed plans. A new four-story, 49-foot tall structure would be built and connected to the original building which would get a fourth floor addition as well, slightly set-back in order to preserve the sitelines of the historical facade.

Basement (top) through third and fourth floor (bottom) floor plans of 3731 N Sheffield Avenue by Jonathan Splitt Architects
New punched openings on the building’s sides would serve as the front doors of the units within the side addition, all combined the project will deliver eight-residential units made up of three two-bedroom, three three-bedroom, and two four-bedroom layouts. All of the homes would have a private balcony, with the front protruding window bay of the existing structure being punched-in to create the new outdoor spaces.

Current view onto site of 3731 N Sheffield Avenue via Google Maps
Future residents will have access to eight-bicycle parking spaces in the basement and six-vehicle parking spaces, two of which would be in an enclosed garage within the side addition. Clad in black-panels in order to contrast the existing light gray three-flat, the project will now need to go through various rounds of city approvals including zoning prior to a groundbreaking.
Subscribe to YIMBY’s daily e-mail
Follow YIMBYgram for real-time photo updates
Like YIMBY on Facebook
Follow YIMBY’s Twitter for the latest in YIMBYnews


what! Decent floor plans…..Chicago?! Amazing! And a historic building is saved.
Thank goodness they saved the greystone!
I like it, increasing the density while keeping the historical character!