The Chicago City Council has approved the residential conversion of the industrial building at 1600 S Laflin Street in Pilsen. Located on the southwest corner with W 16th Street next to rail lines famous for the street art along their base, the project will revitalize the vacant foundry structure that stretches almost the full length of the block. Chicago-based developer RP Fox and Associates is leading the proposal along with Mayer Jeffers Gillespie Architects working on its design.
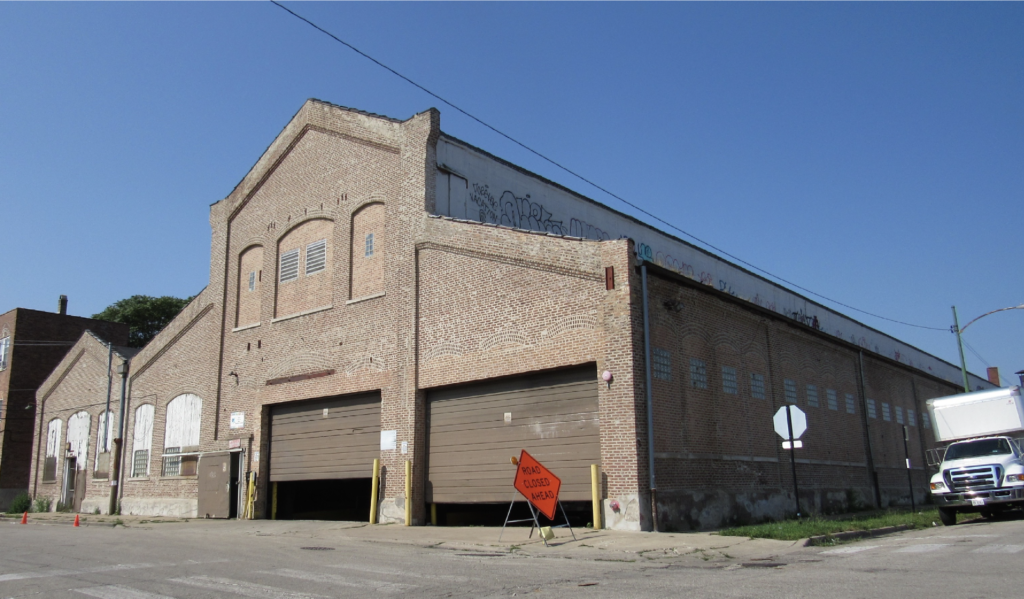
Current view of 1600 S Laflin Street by Debbie Mercer
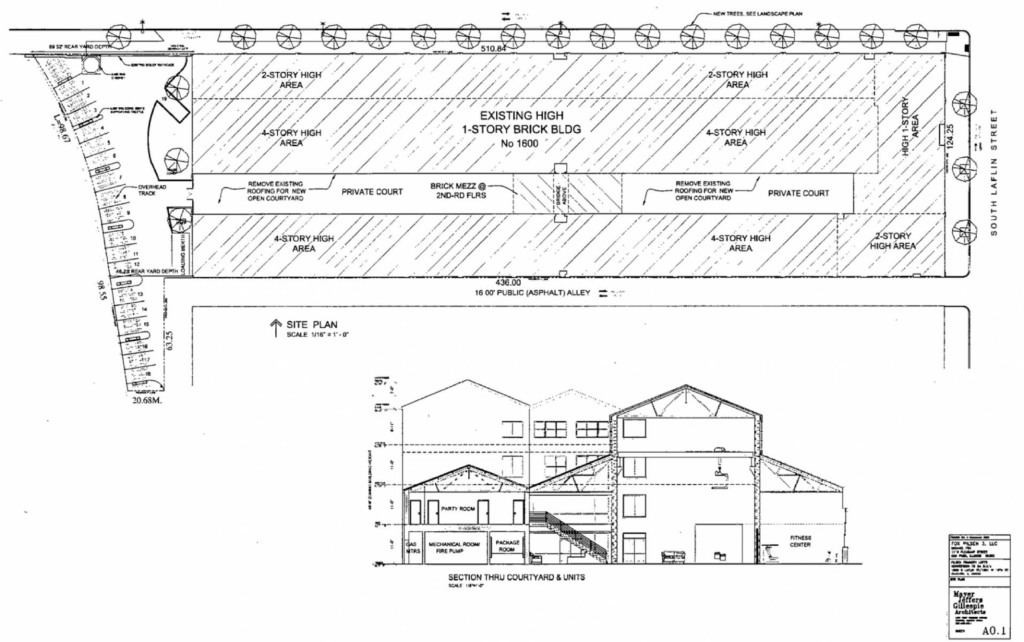
Site plan for 1600 S Laflin Street by Mayer Jeffers Gillespie Architects
Originally built in 1902 for the Otis Elevator Company, the Connecticut-based company has become the world’s largest manufacturer of elevators, escalators, and walkways since being founded in 1853. The structure is one of multiple the company built in Chicago as the market grew, the 64,000-square-foot foundry was part of a larger zone dedicated to metal work but has long sat inactive before being sold in 2021 to the current owners.
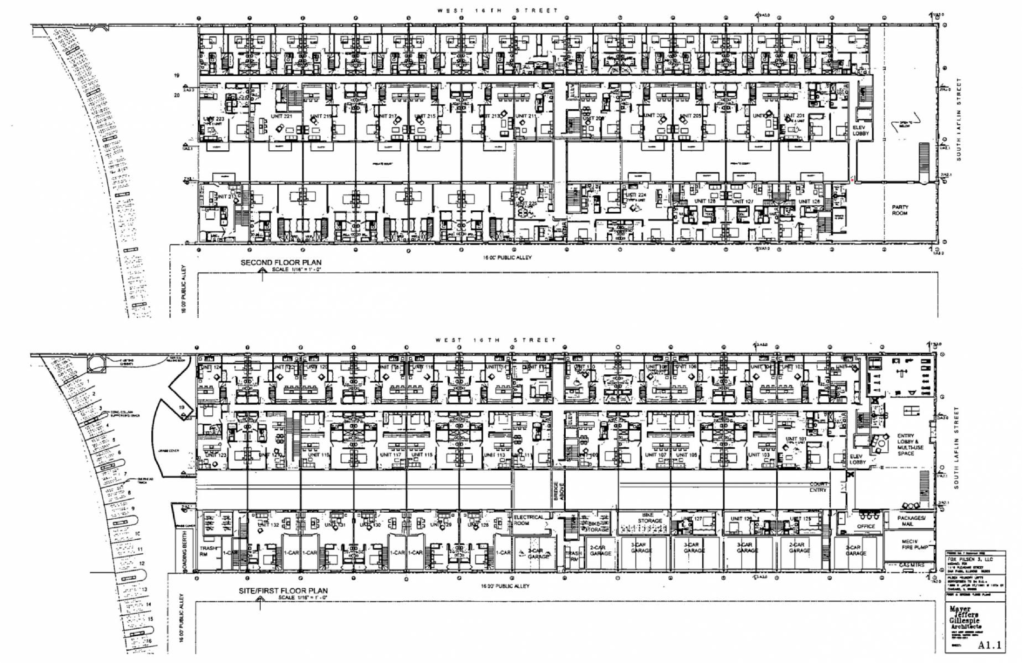
First and second floor plans for 1600 S Laflin Street by Mayer Jeffers Gillespie Architects
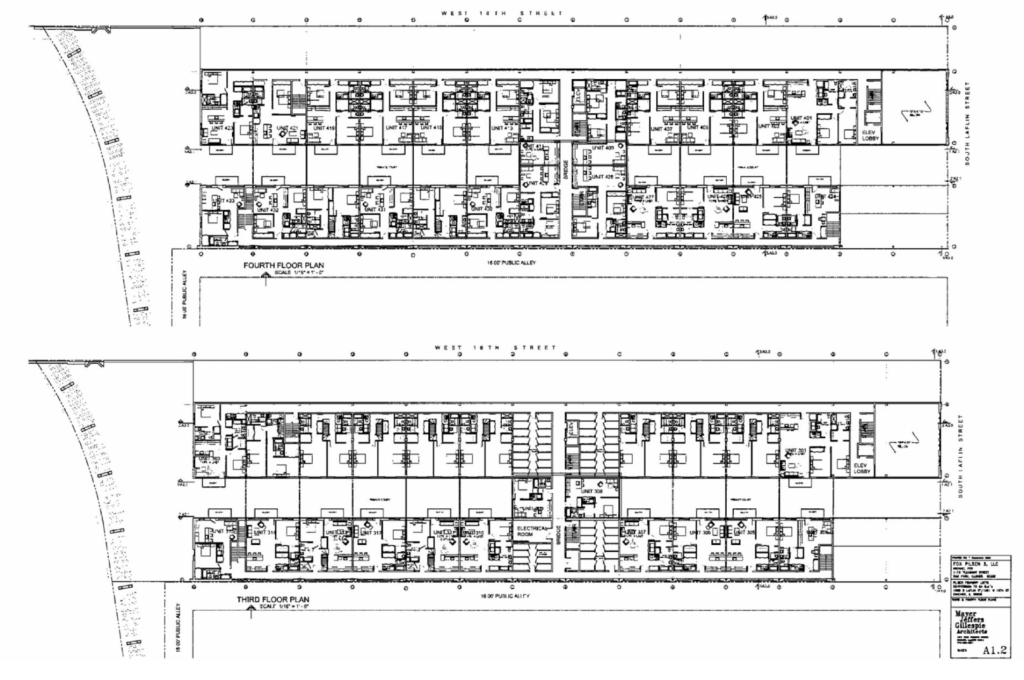
Third and fourth floor plans for 1600 S Laflin Street by Mayer Jeffers Gillespie Architects
The approved plans will restore the exterior facade and open up the previous arched windows along the north face, it will also add in windows along the central pop-up, remove the large overhead doors, and more. Once completed it will contain 84 residential units spread across the new central atrium lined with internal balconies from the units above. Of these 21 will be considered affordable and a handful will have access to private one-vehicle garages on the ground floor.
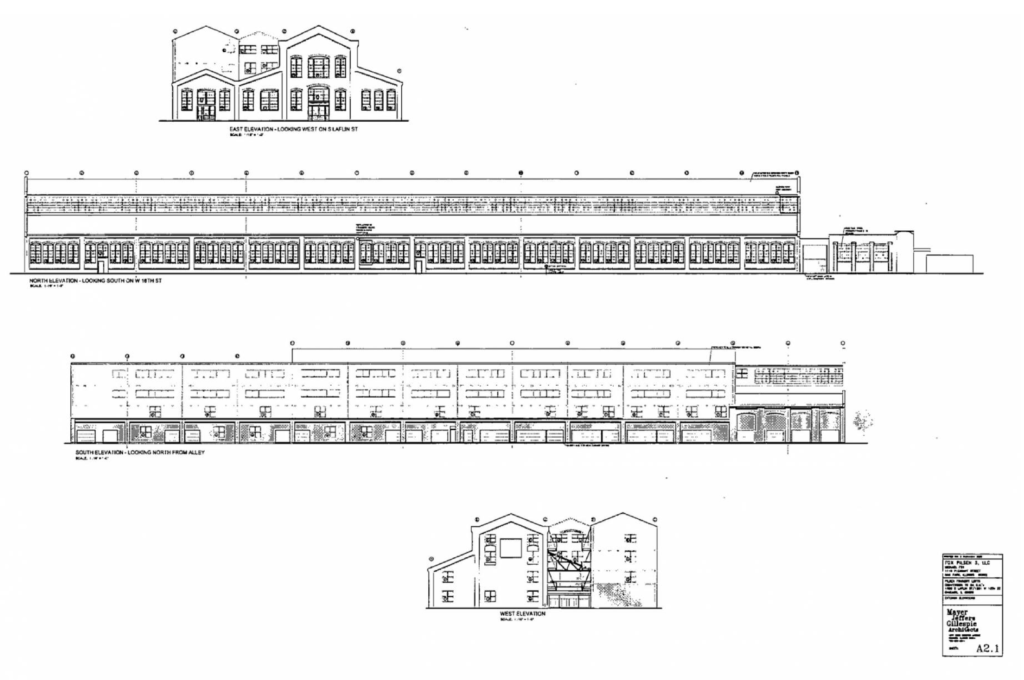
Elevations for 1600 S Laflin Street by Mayer Jeffers Gillespie Architects
In total there will be 42-vehicle parking spaces, a large entry lobby, bicycle parking, fitness center, and more. Residents will have bus access to CTA Routes 9 and 18 as well as the CTA Pink Line at 18th station all within a seven-minute walk. The approval has now rezoned the site and will be ready to move forward when the developer chooses to do so. At the moment no construction timeline has been revealed and limited community outreach has been performed.
Subscribe to YIMBY’s daily e-mail
Follow YIMBYgram for real-time photo updates
Like YIMBY on Facebook
Follow YIMBY’s Twitter for the latest in YIMBYnews


This is a very exciting development. Excellent adaptive reuse! I will be eager to see the result.
You’ve been scarred badly to continue with this boring schtick. If you had any balls you’d debate the merits of your beliefs and why they’re superior.