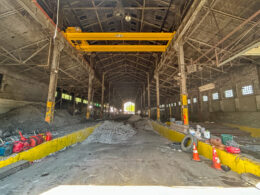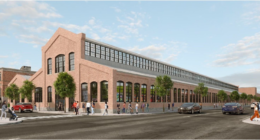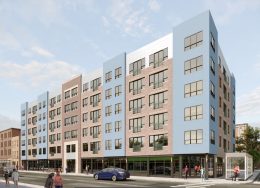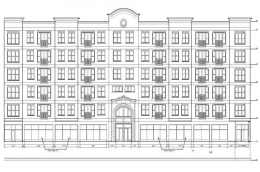Transformation Of The Otis Elevator Foundry Into The Pilsen Foundry Lofts Is Underway
Efforts to reclaim the Otis Elevator foundry building at 16th and Laflin Streets in Pilsen and convert it to residences are underway. Construction crews have begun demolition work on the interior and west end of the 1902 structure. This major undertaking is led by developer R.P. Fox & Associates of Oak Park, who’ve brought on Mayer Jeffers Gillespie Architects to plan the overhaul.




