Facade work is well underway for a six-story mixed-use building at 2755 N Milwaukee Avenue in Logan Square. Under development by R.P. Fox & Associates, the new building will offer four ground-level retail units and 60 apartments on the second through sixth floors. Previously, the site was occupied by a single-story bakery and surrounding parking lot.
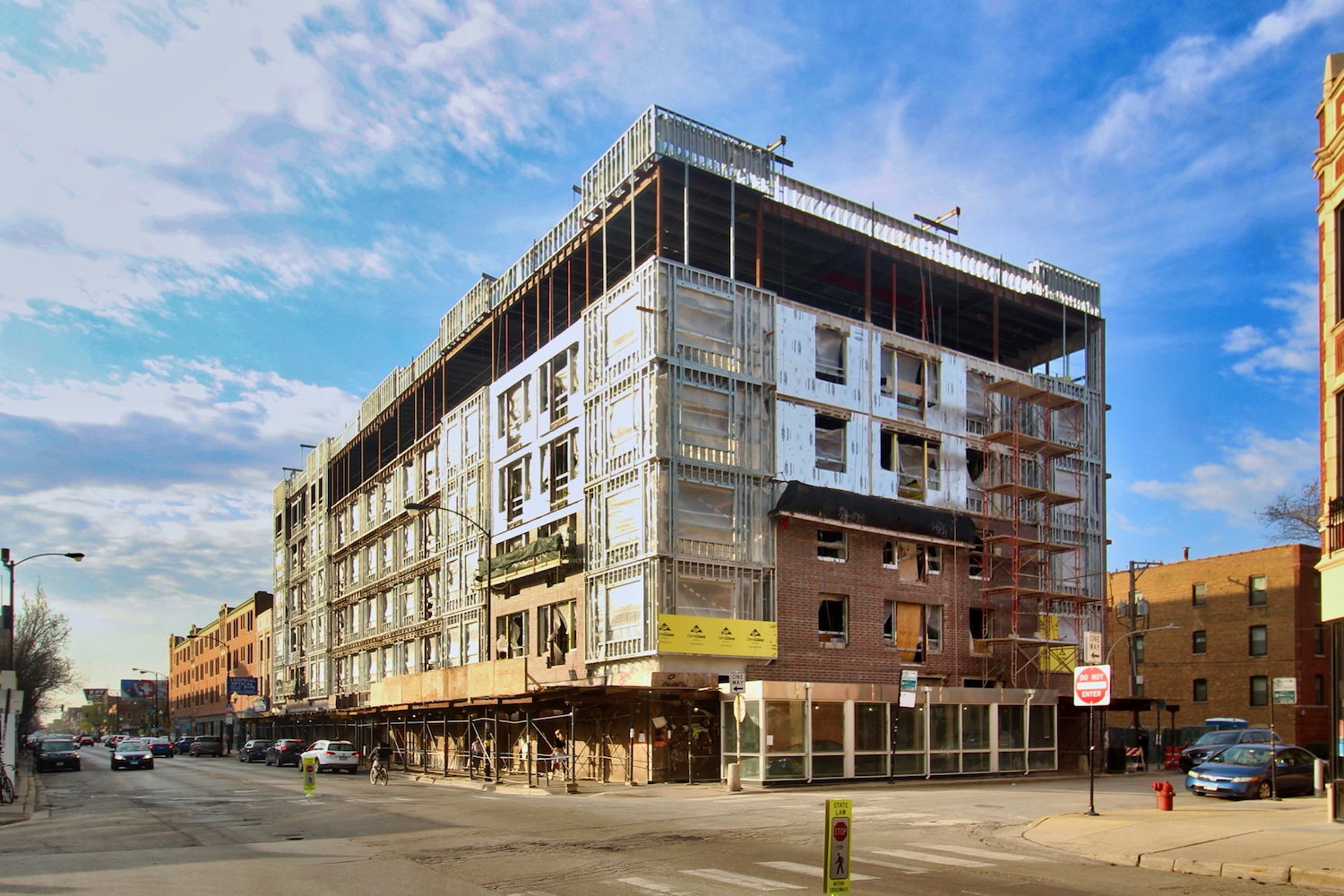
2755 N Milwaukee Avenue. Photo by Jack Crawford
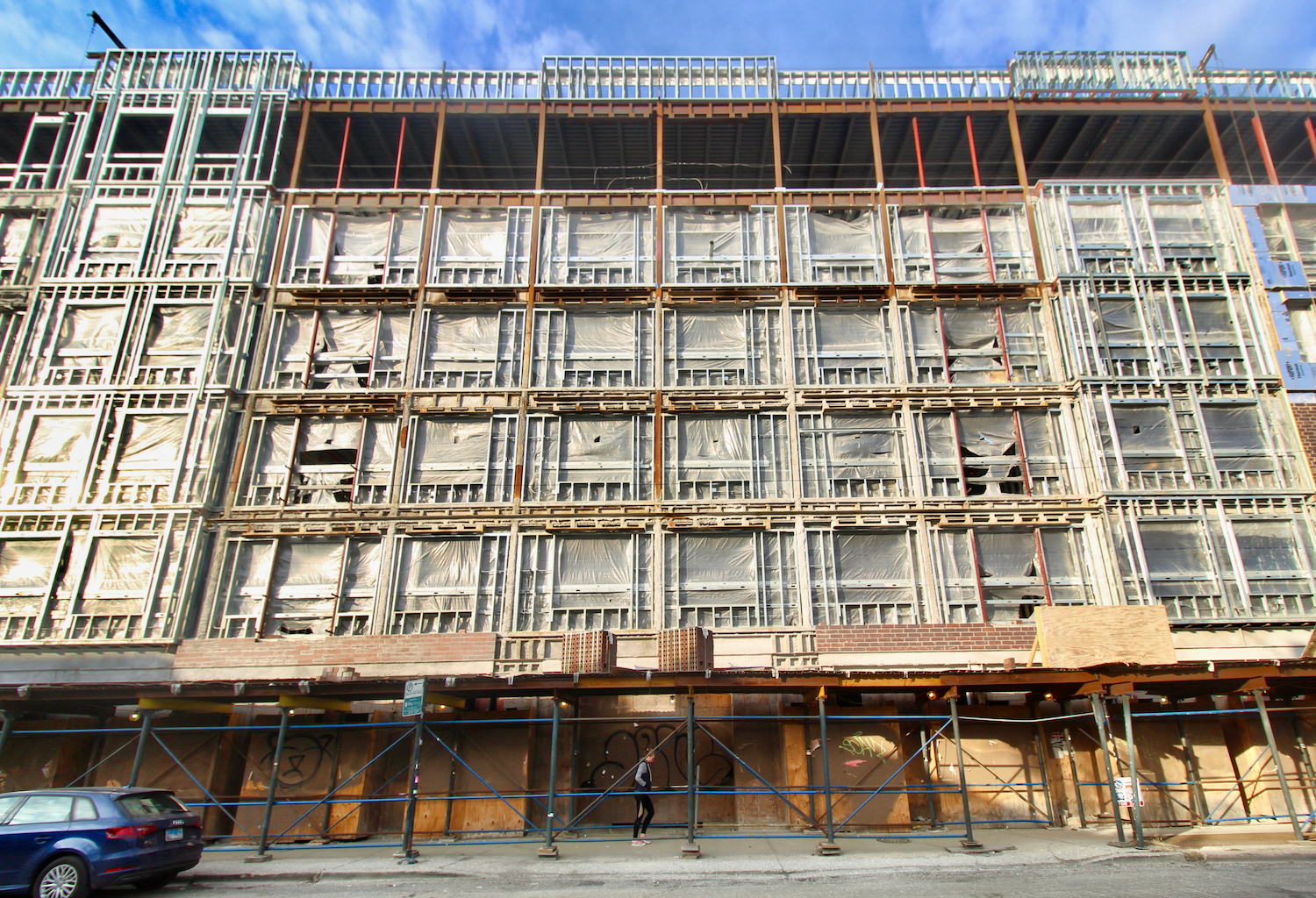
2755 N Milwaukee Avenue. Photo by Jack Crawford
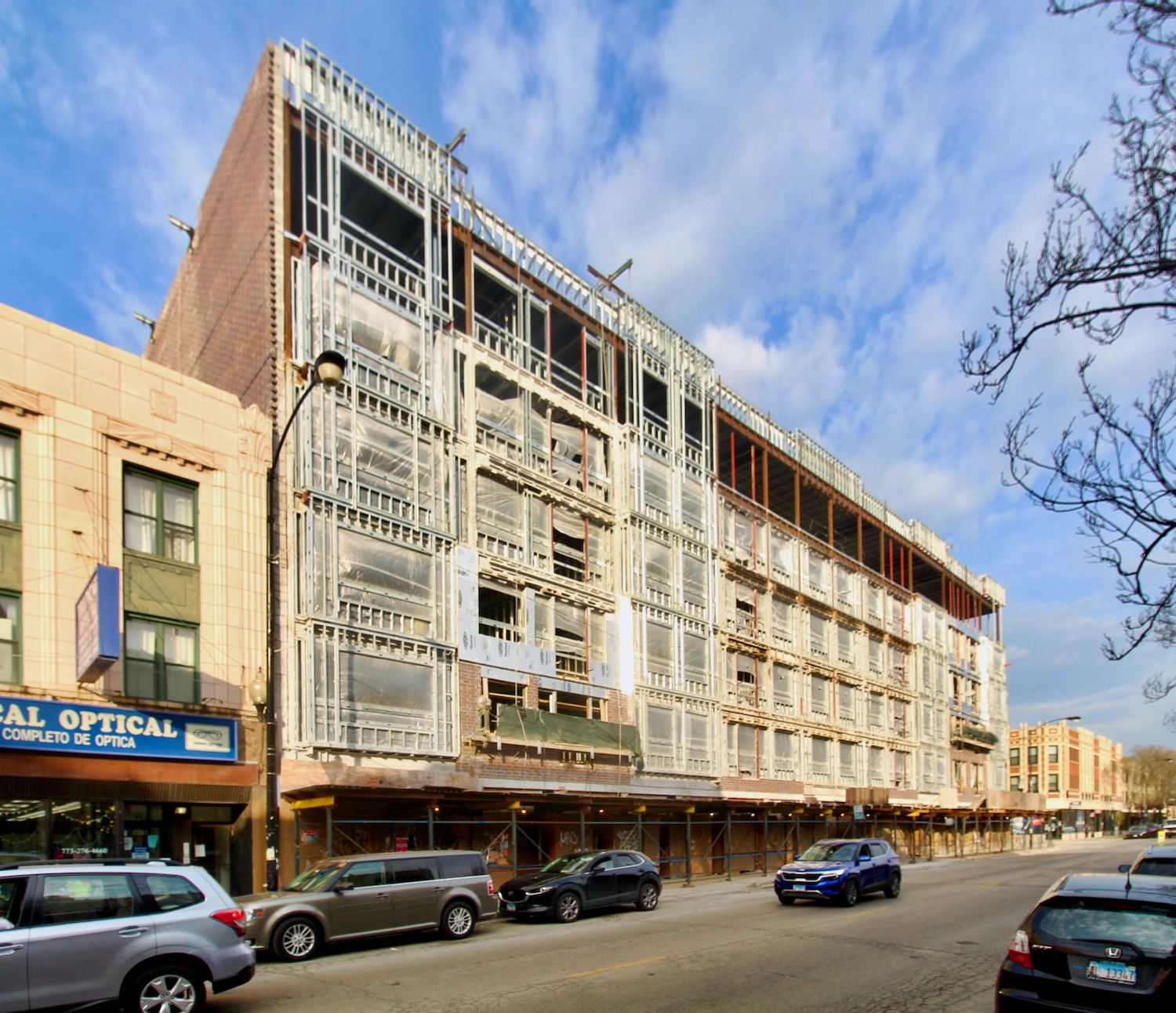
2755 N Milwaukee Avenue. Photo by Jack Crawford
Mayer Jeffers Gillespie Architects is behind the project’s design, which involves a brick frontage with an arched central entryway. Other elements including a series of bays, balconies, and decorative cornice elements at the top.
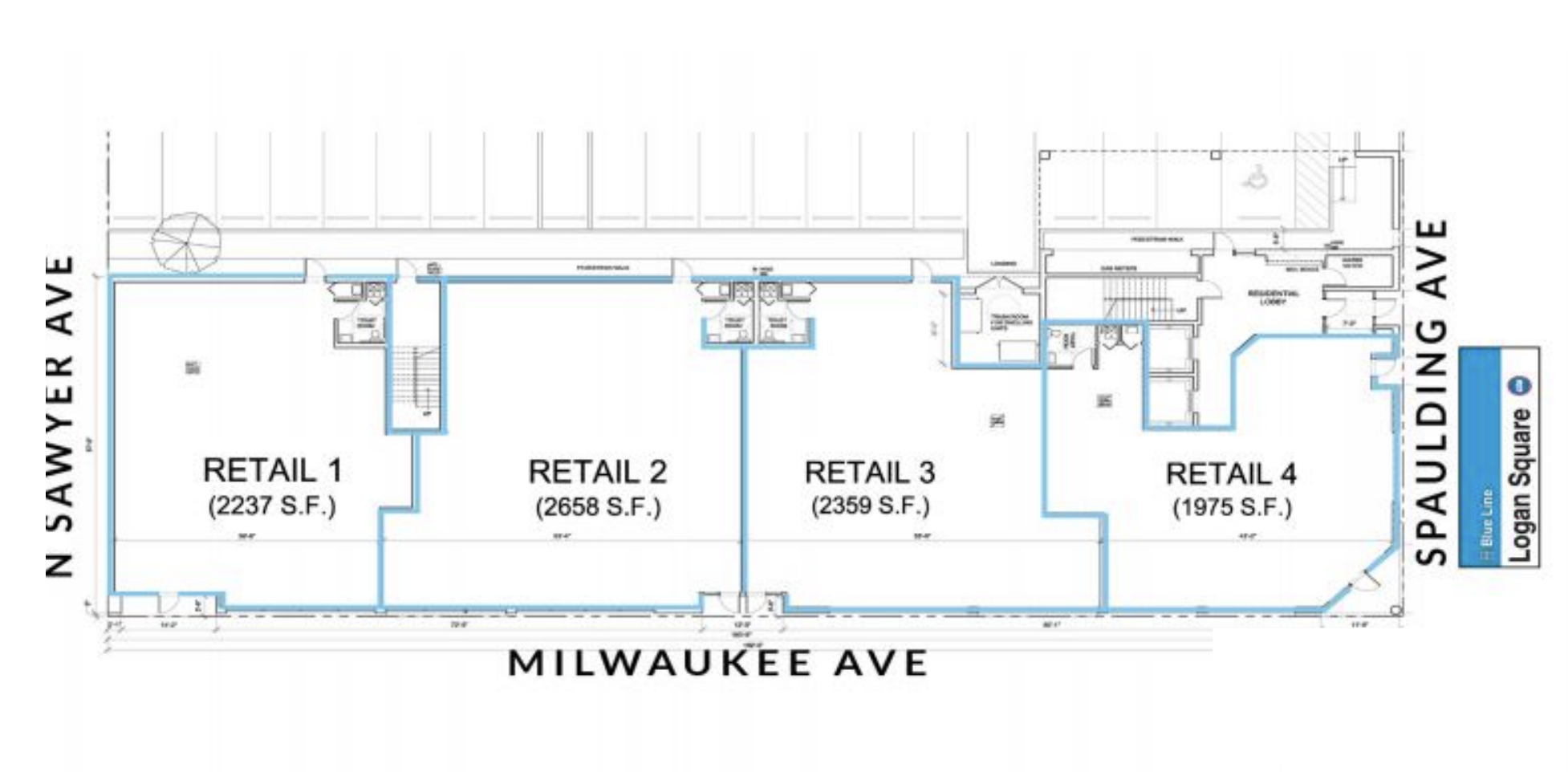
2755 N Milwaukee Avenue. Plan via R.P. Fox & Associates
With a walking score of 96, the property lies along a dense retail corridor with various venues such as The Gap Outlet, Pinot’s Palette, Unanimous Boxing Gym, and Boulevard Bikes all within close walking distance.
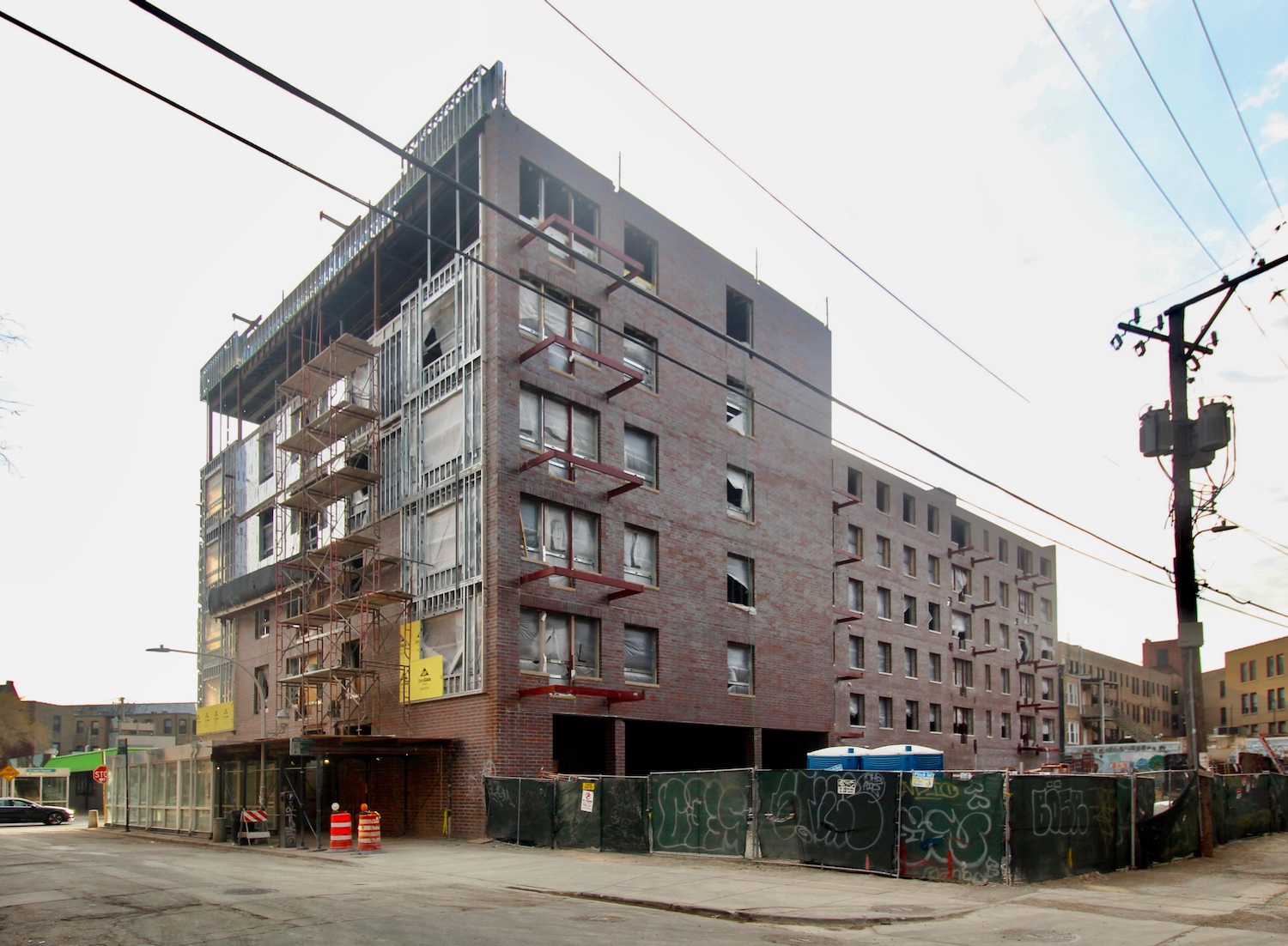
2755 N Milwaukee Avenue. Photo by Jack Crawford
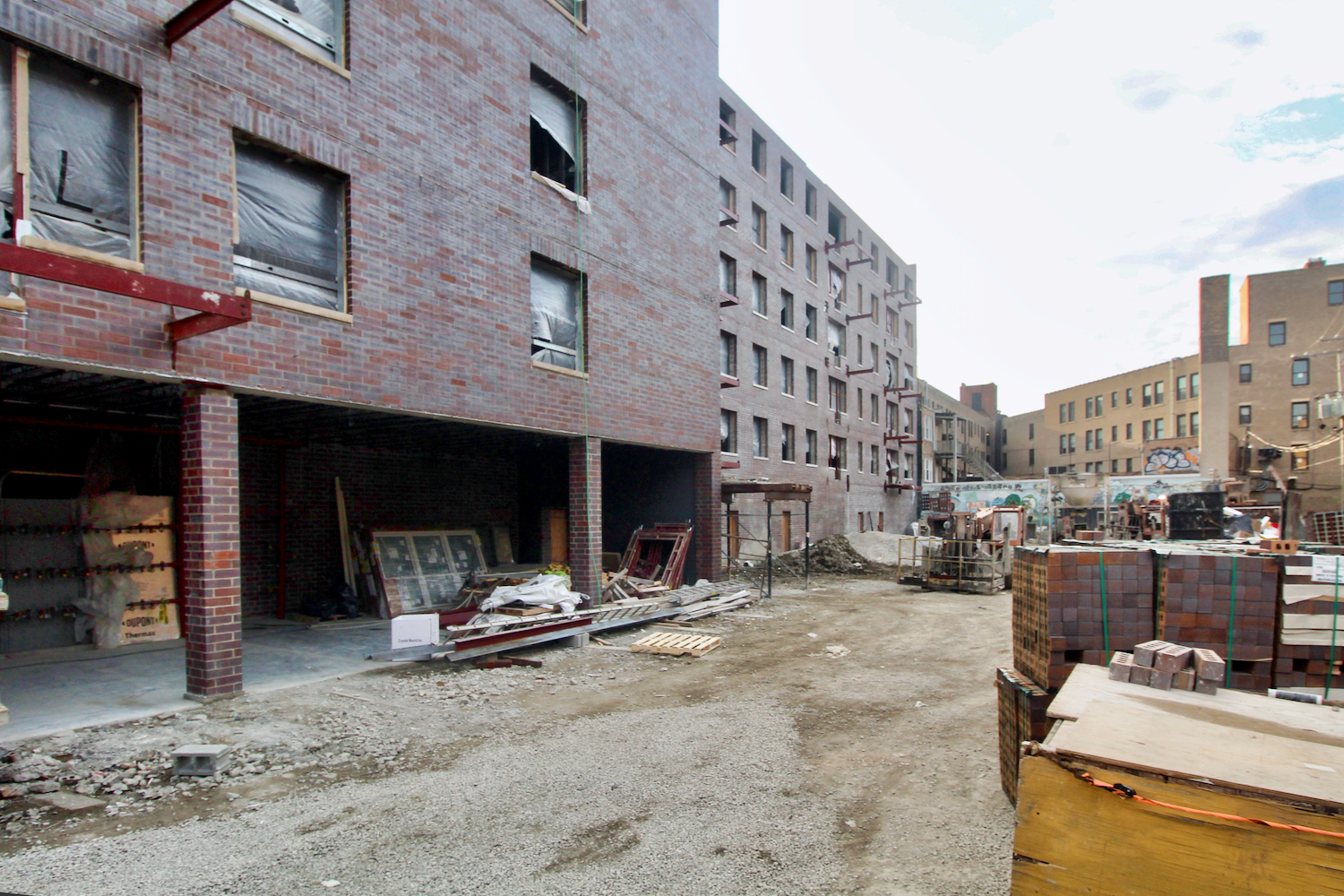
2755 N Milwaukee Avenue. Photo by Jack Crawford
Though no on-site parking will be provided, the transit-oriented development will lie directly adjacent to bus stops for Route 56 along Milwaukee Avenue. Additional stops for Routes 76 and 82 can be found at the intersection of Diversey & Milwaukee/Kimball via a two-minute walk northwest. Meanwhile, those looking to board the CTA L Blue Line will find Logan Square station via a four-minute walk southeast.
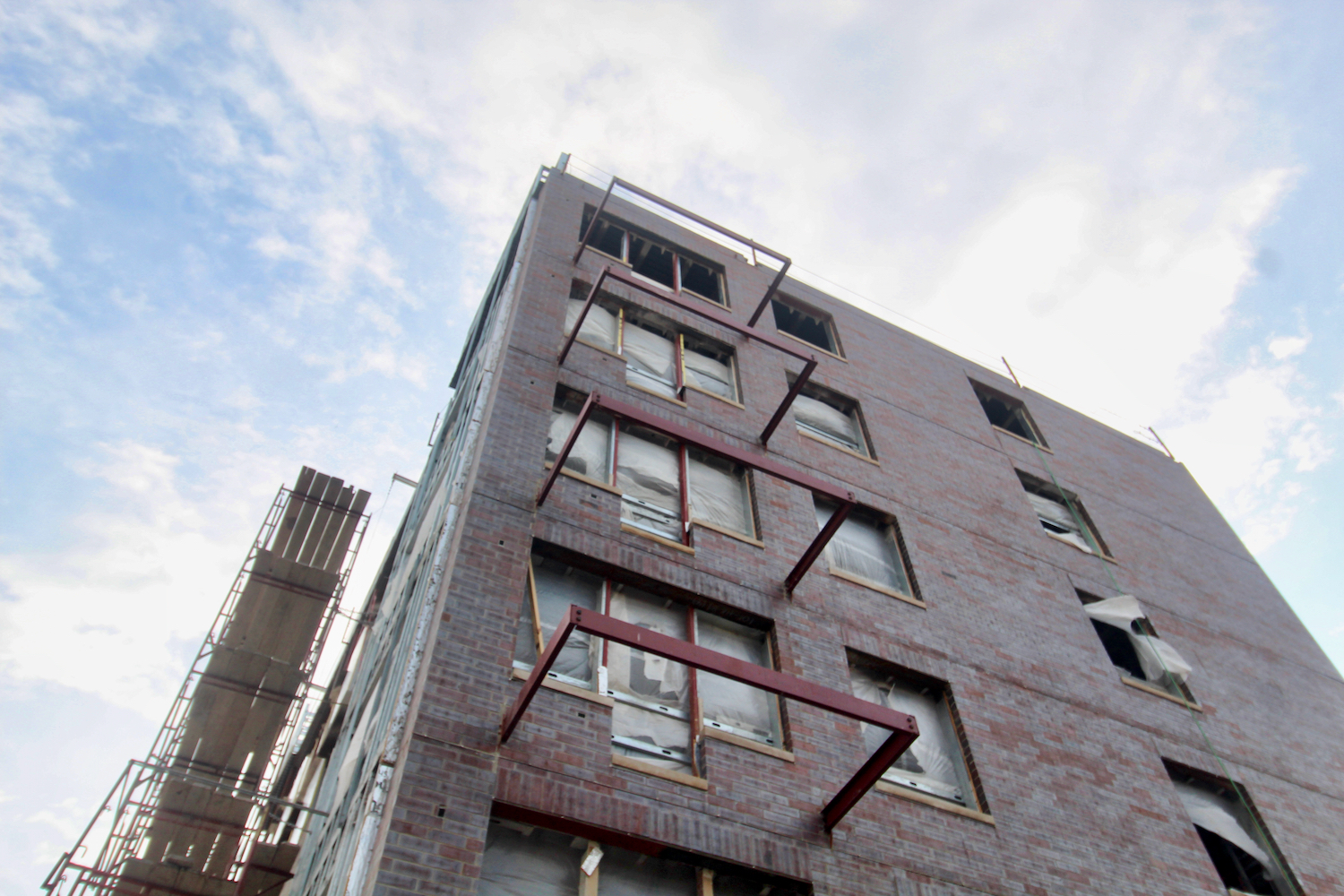
2755 N Milwaukee Avenue. Photo by Jack Crawford
FGAC Construction LLC is the general contractor for the $7 million construction. A full delivery is expected by the end of this summer.
Subscribe to YIMBY’s daily e-mail
Follow YIMBYgram for real-time photo updates
Like YIMBY on Facebook
Follow YIMBY’s Twitter for the latest in YIMBYnews

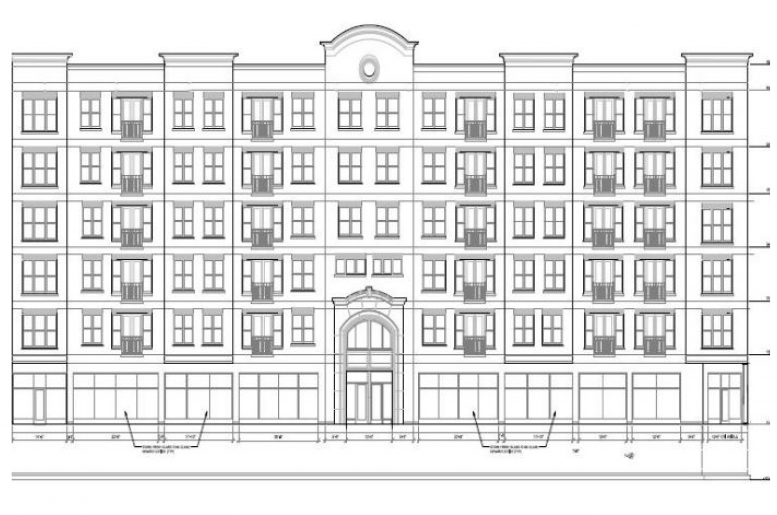
I really like the renderings for the facade on N. Milwaukee. If this turns out like the renderings it will be a great addition to that vital corridor.
It’s great to see a one story building and parking lot replaced with something much more dense. I do wish the design was less traditional and more exciting.