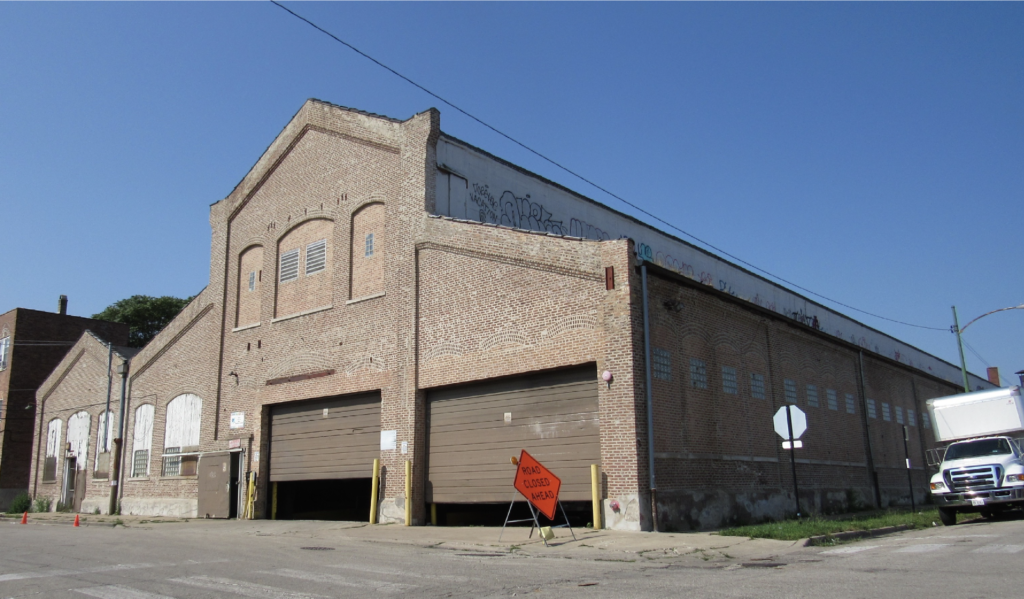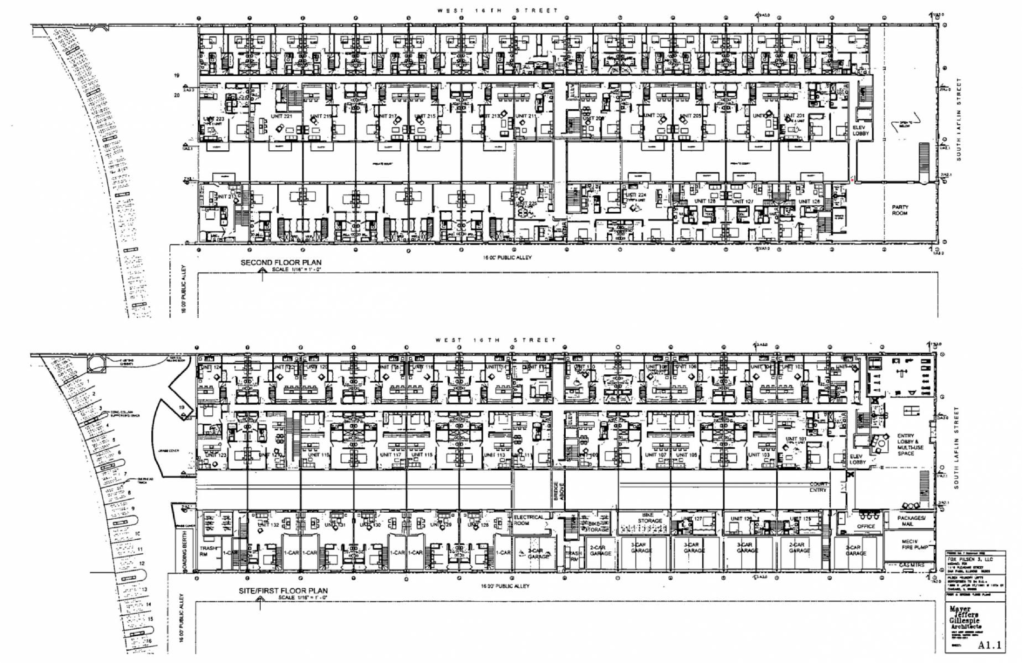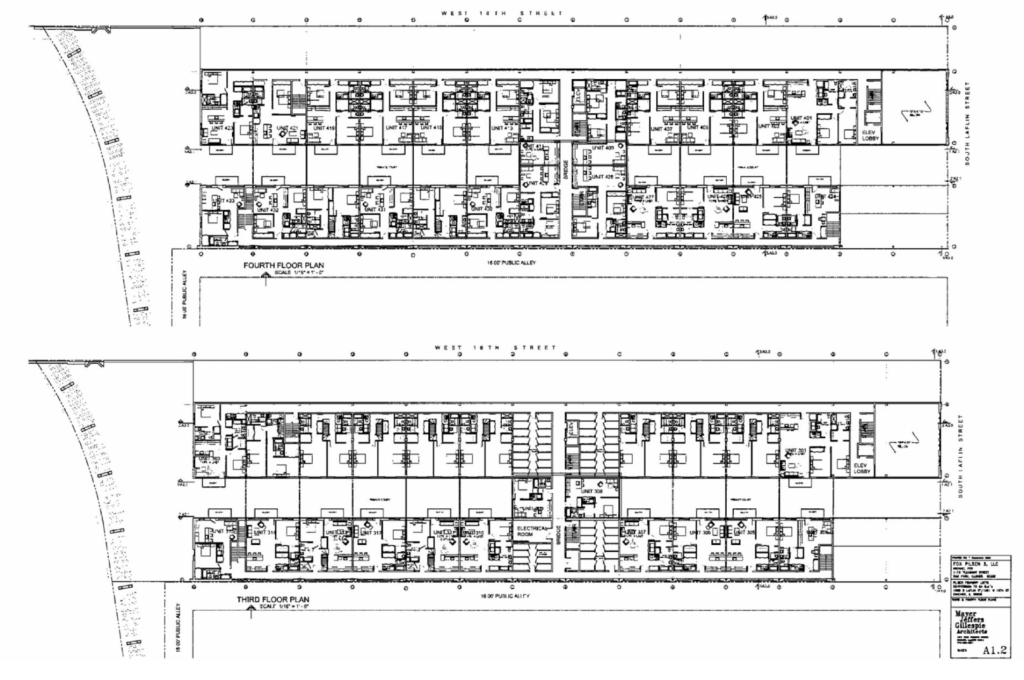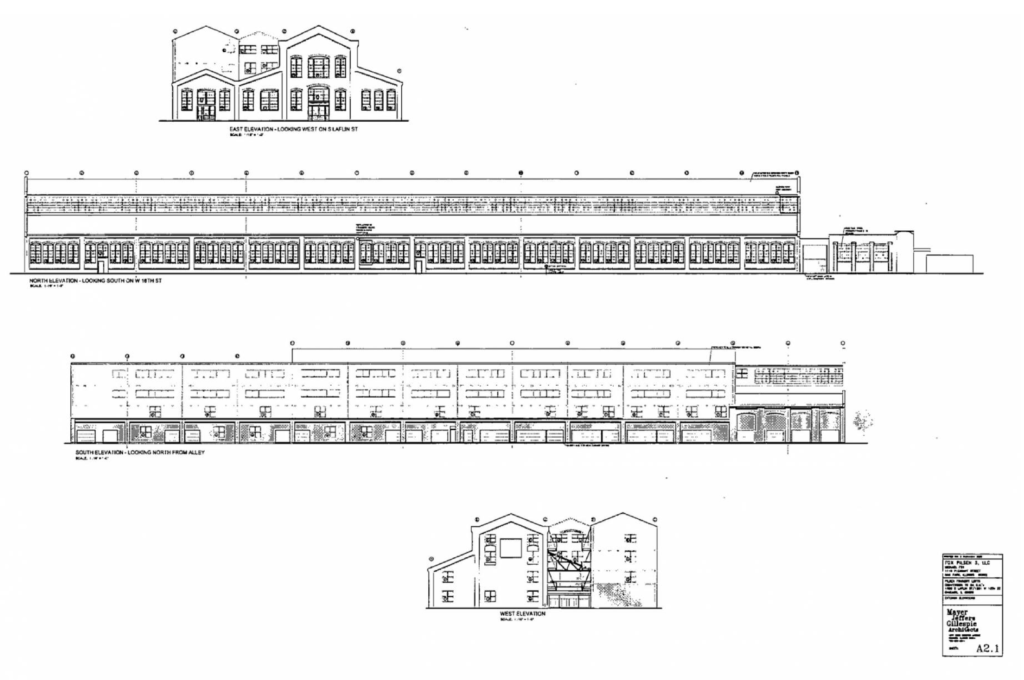Building permits have been issued for the redevelopment of the former Otis Elevator Company foundry at 1600 S Laflin Street in Pilsen. Sitting on the intersection with W 16th Street and bound by rail lines, the block-long building has sat vacant for years before plans were approved by the city over a year ago.

Current view of 1600 S Laflin Street by Debbie Mercer
Built in 1902 as part of a larger zone dedicated to metal work, the 64,000-square-foot foundry rises around four stories tall and was sold in 2021 to the current owners. Now Chicago-based developer RP Fox and Associates is leading the proposal along with Mayer Jeffers Gillespie Architects working on its design.

Floor plans for Pilsen Foundry Lofts by Mayer Jeffers Gillespie Architects

Floor plans for Pilsen Foundry Lofts by Mayer Jeffers Gillespie Architects
Together they will turn the brick-clad building into 84 residential units. Work will commence with restoring the facade, reopening arched windows along the north face, removing large overhead doors, and adding windows to the central pop-up. This will allow for the inside to hold the units, many of which will face a new internal atrium that runs the whole length of the building.

Elevations for 1600 S Laflin Street by Mayer Jeffers Gillespie Architects
Some of these will be multi-story duplexes, some will contain balconies looking into the aforementioned atrium, and others will have private garages. With floor plans ranging from one to three bedrooms, 21 of the units will be considered affordable. In total there will be 42 parking spaces including those within the garages.
With all permits and approvals in-hand, work can begin and will be executed by FGAC Construction LLC.
Subscribe to YIMBY’s daily e-mail
Follow YIMBYgram for real-time photo updates
Like YIMBY on Facebook
Follow YIMBY’s Twitter for the latest in YIMBYnews


I heard about this project back in November of 2022 and it’s great to finally see this project get going. That block is a dumping zone for dog sh*t and garbage for years and I’d much rather see it developed and repurposed than go further into disrepair.
This is walking distance to the 18th street Pink Line station too. Nice use of a historic building, looking forward to seeing it when it’s finished.
One of the most interesting developments in Chicago in my opinion. Really cool stuff, 84 units in a single story building is impressive.
*2 story
It’s a massive building still, just more like a block of townhouses than tall apartments. Any density is good density in a transit rich and walkable neighborhood like this
reminds me of the University Commons over by UIC campus
Amazing re-use with massive upgrade in natural lighting. Bring it on!
I must’ve missed earlier reports on this project but from the moment I laid eyes on that first rendering it was love at first sight. So cool.
I hope it doesn’t burn down when people move in its a nice building to get redevelopment chicago needs alot of this in the city
What an odd and disturbing thing to say.