The new illuminated signage can be seen atop Chicago’s Salesforce Tower, a 60-story mixed-use skyscraper located at 333 W Wolf Point Plaza in River North. Developed by Hines in partnership with the Joseph P. Kennedy Family, the tower serves as the third and final phase of the Wolf Point masterplan. Standing at a height of 850 feet, the tower makes a substantial appearance on the northwest corner of the skyline, particularly when viewed from the southeast along the Kennedy Expressway.
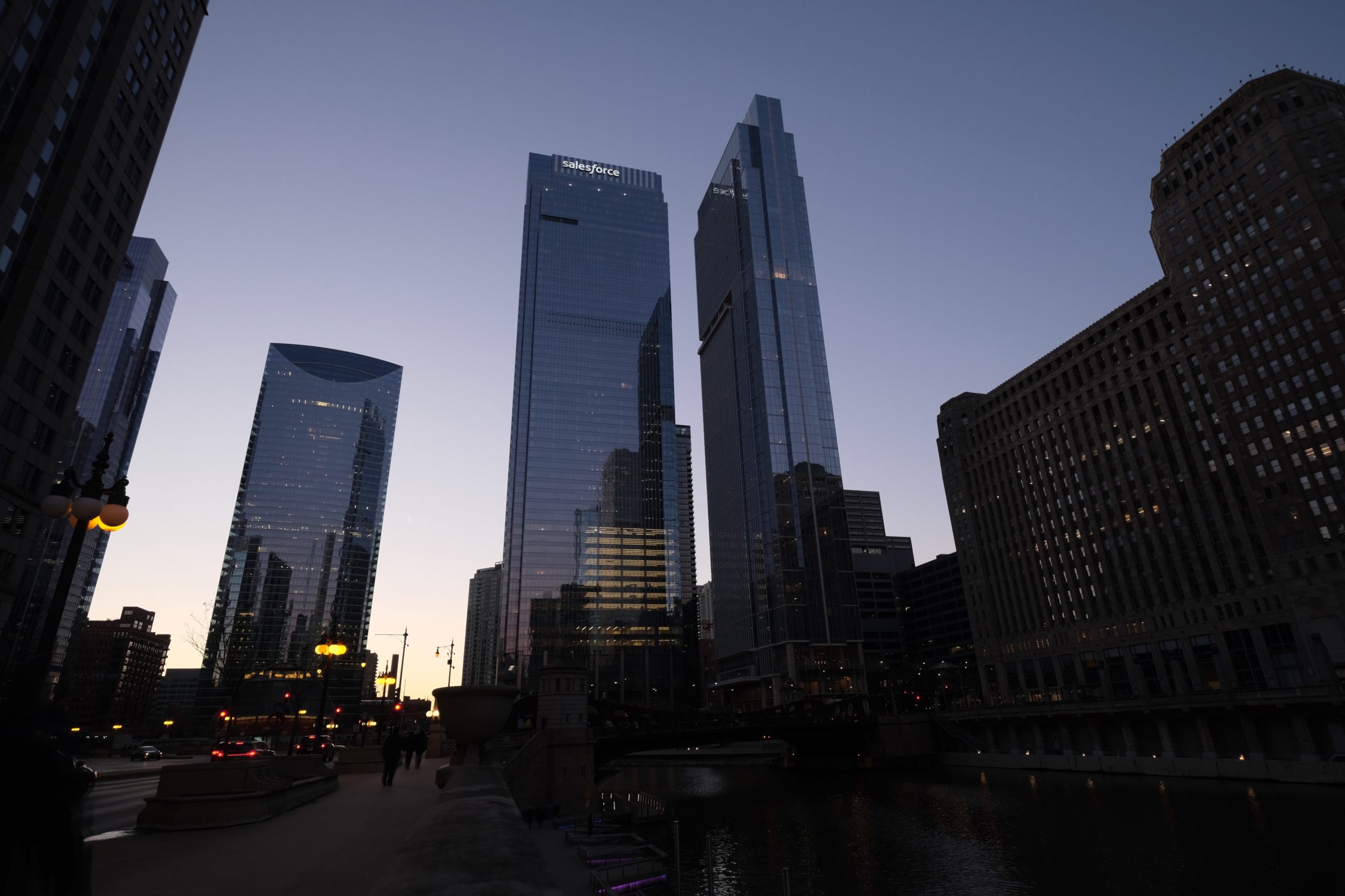
Salesforce Tower. Photo by Jack Crawford
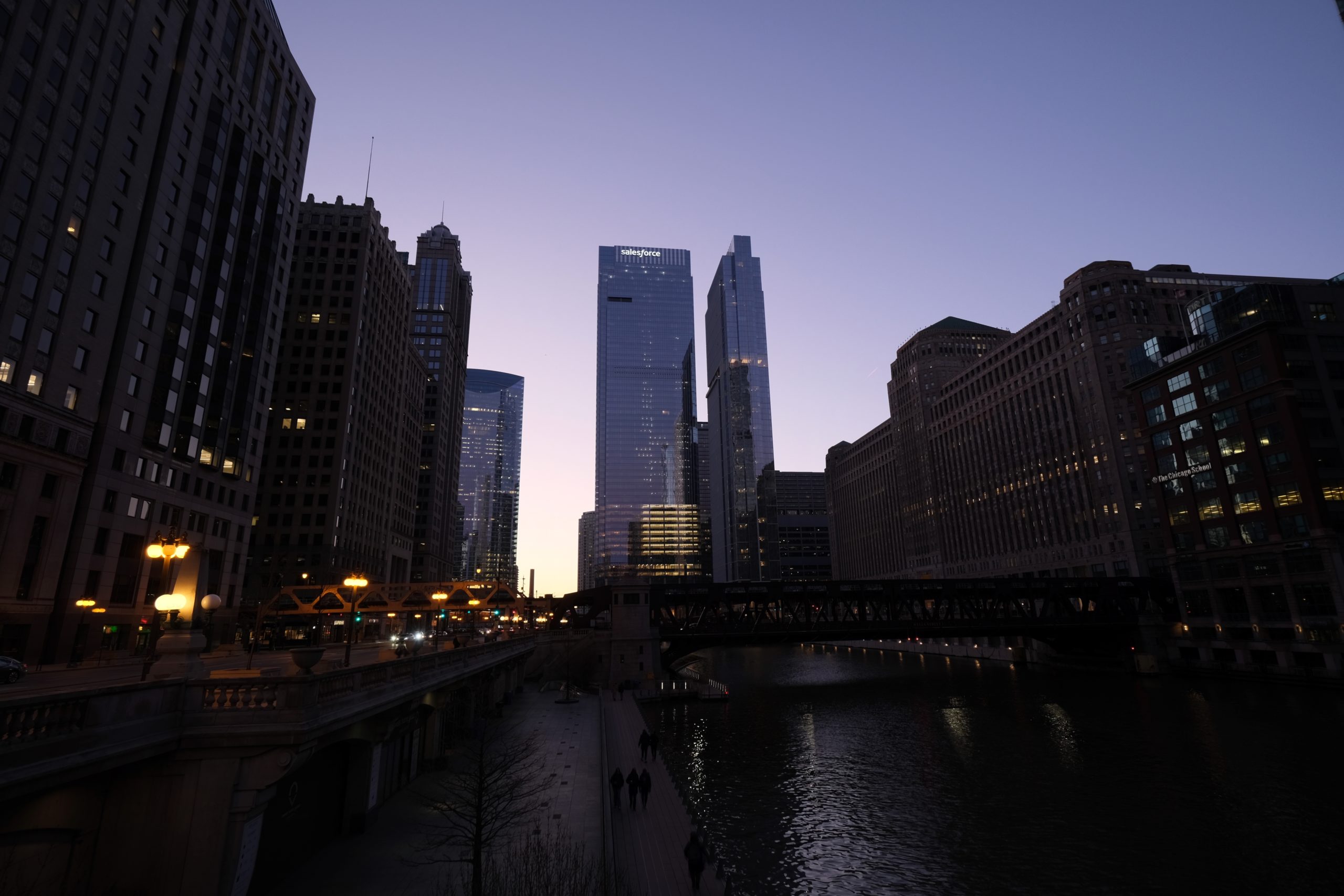
Salesforce Tower. Photo by Jack Crawford
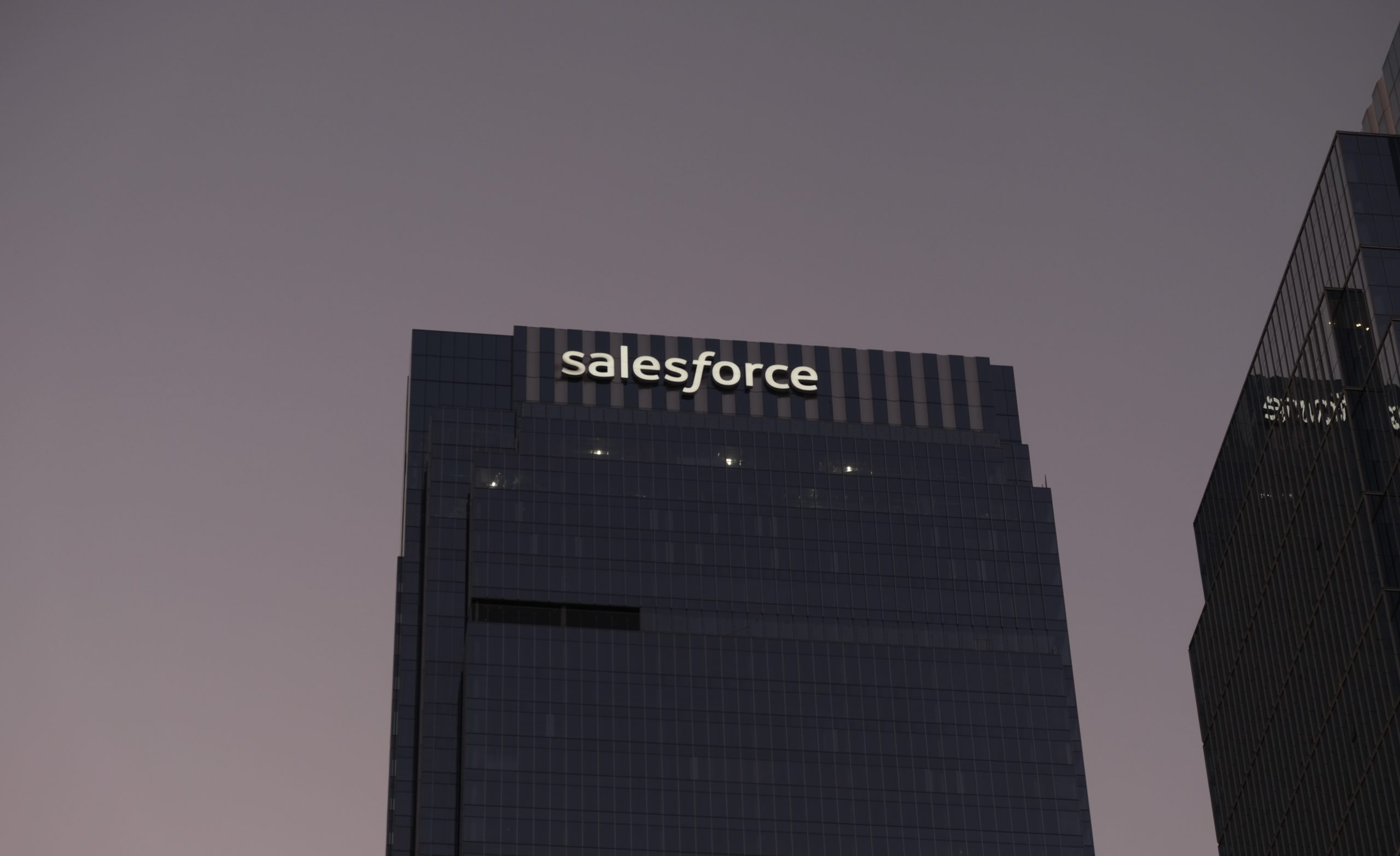
Salesforce Tower. Photo by Jack Crawford
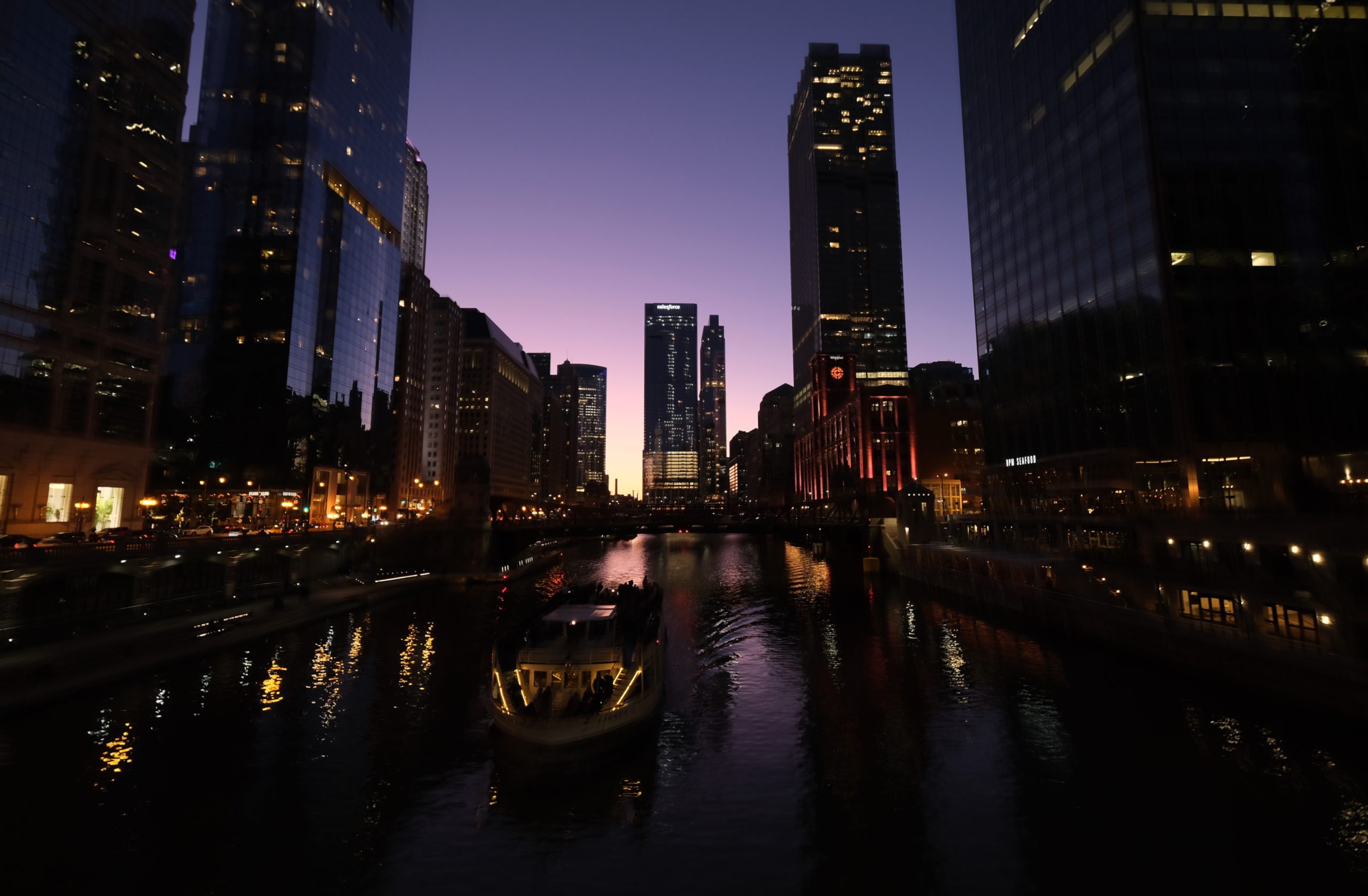
Salesforce Tower. Photo by Jack Crawford
The base of the tower will be home to various retail and dining options, along with an open lobby area for tenants. The upper floors will house class A offices, with each floor boasting 25,000 square feet of space and flexible build-out options. The offices will feature floor-to-ceiling windows that offer breathtaking views in all directions. In addition, the tower will also include a fitness center, a conference center, and a tenant lounge.
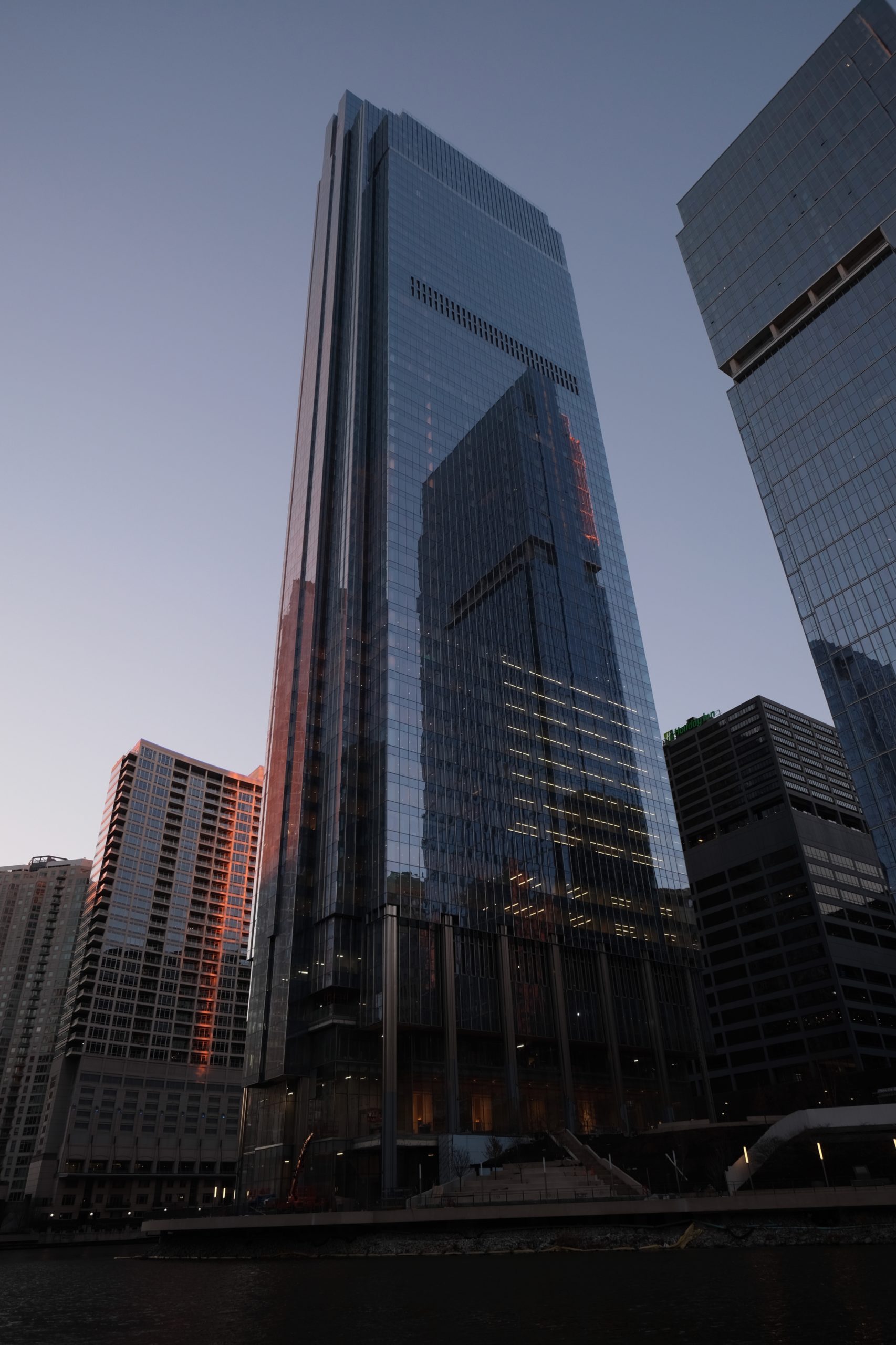
Salesforce Tower. Photo by Jack Crawford
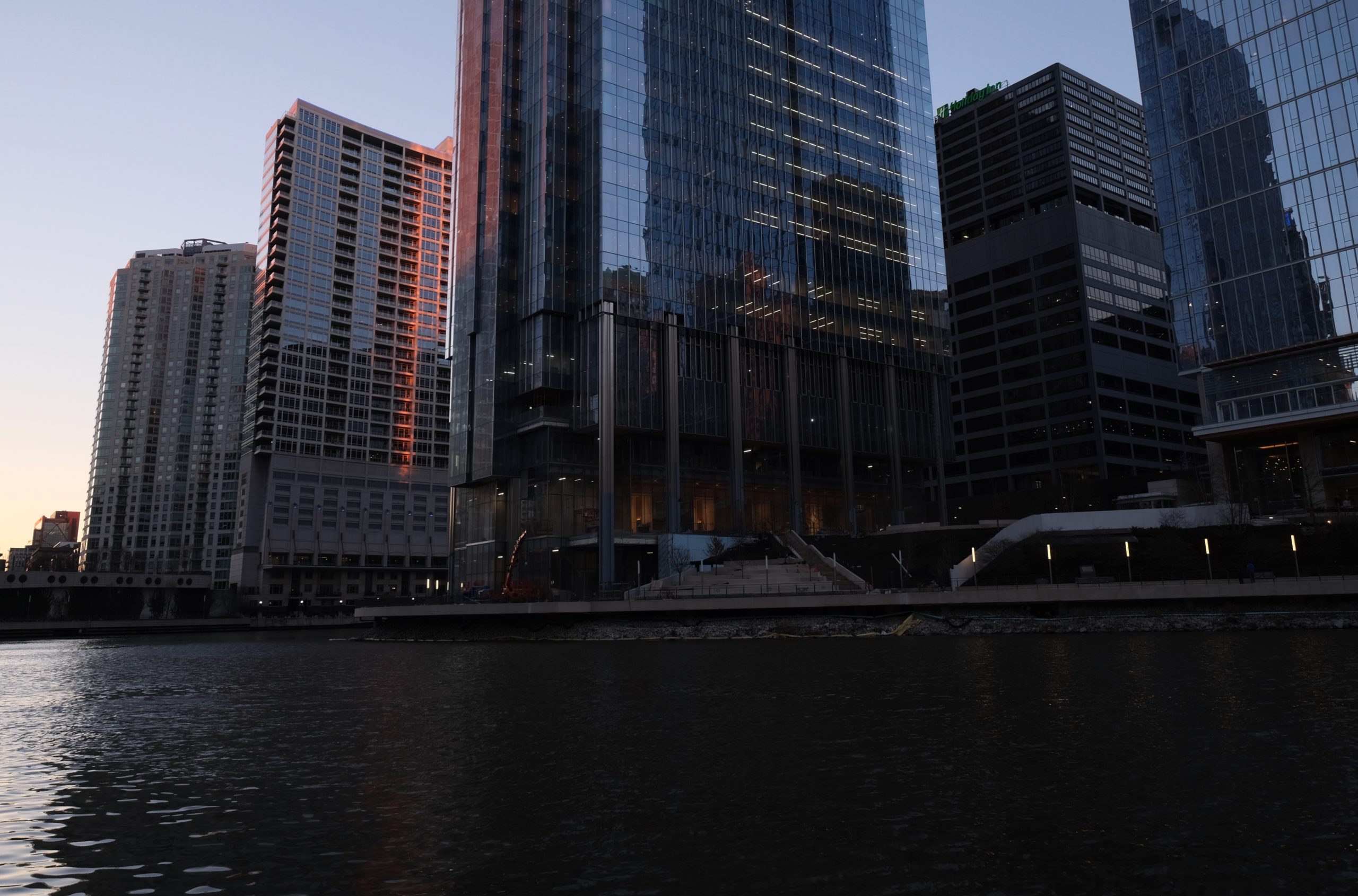
Salesforce Tower. Photo by Jack Crawford
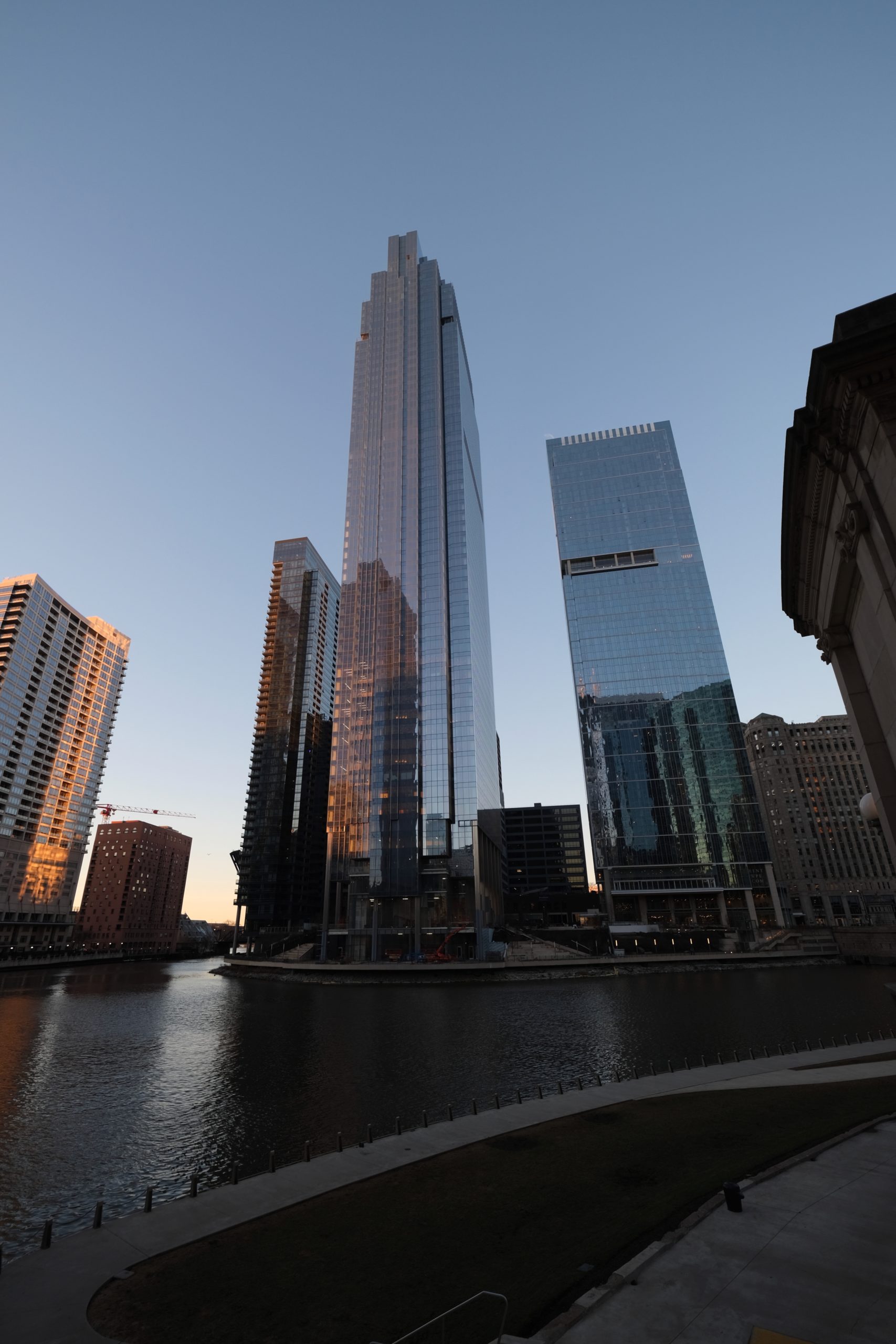
Salesforce Tower. Photo by Jack Crawford
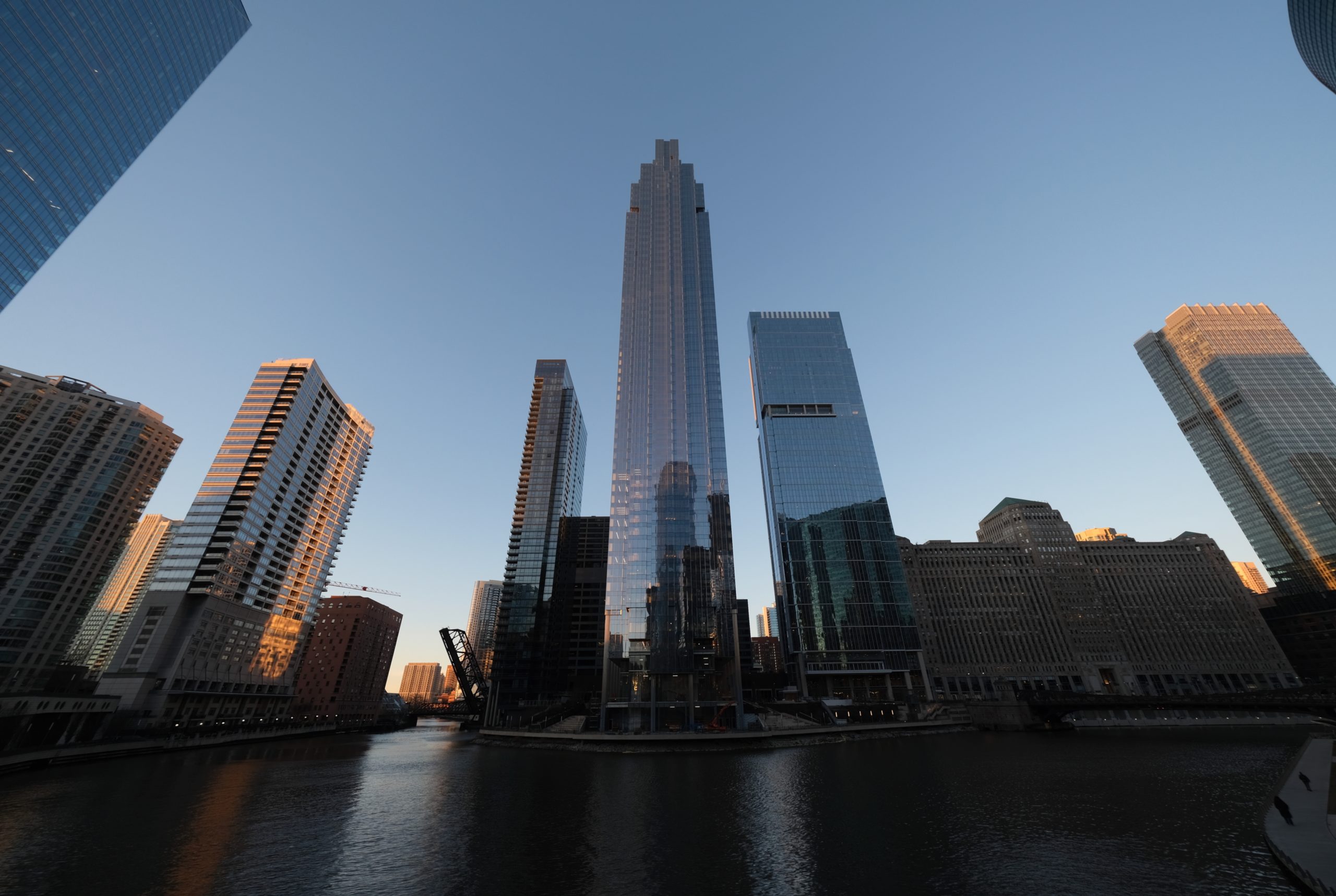
Salesforce Tower. Photo by Jack Crawford
Salesforce will occupy half a million square feet, accounting for just over a third of the building’s total 1.4 million square feet. The top floor, known as the Ohana Floor, will serve as an employee lounge during the day and an events venue for educational and nonprofit events during off hours, similar to its flagship headquarters in San Francisco.
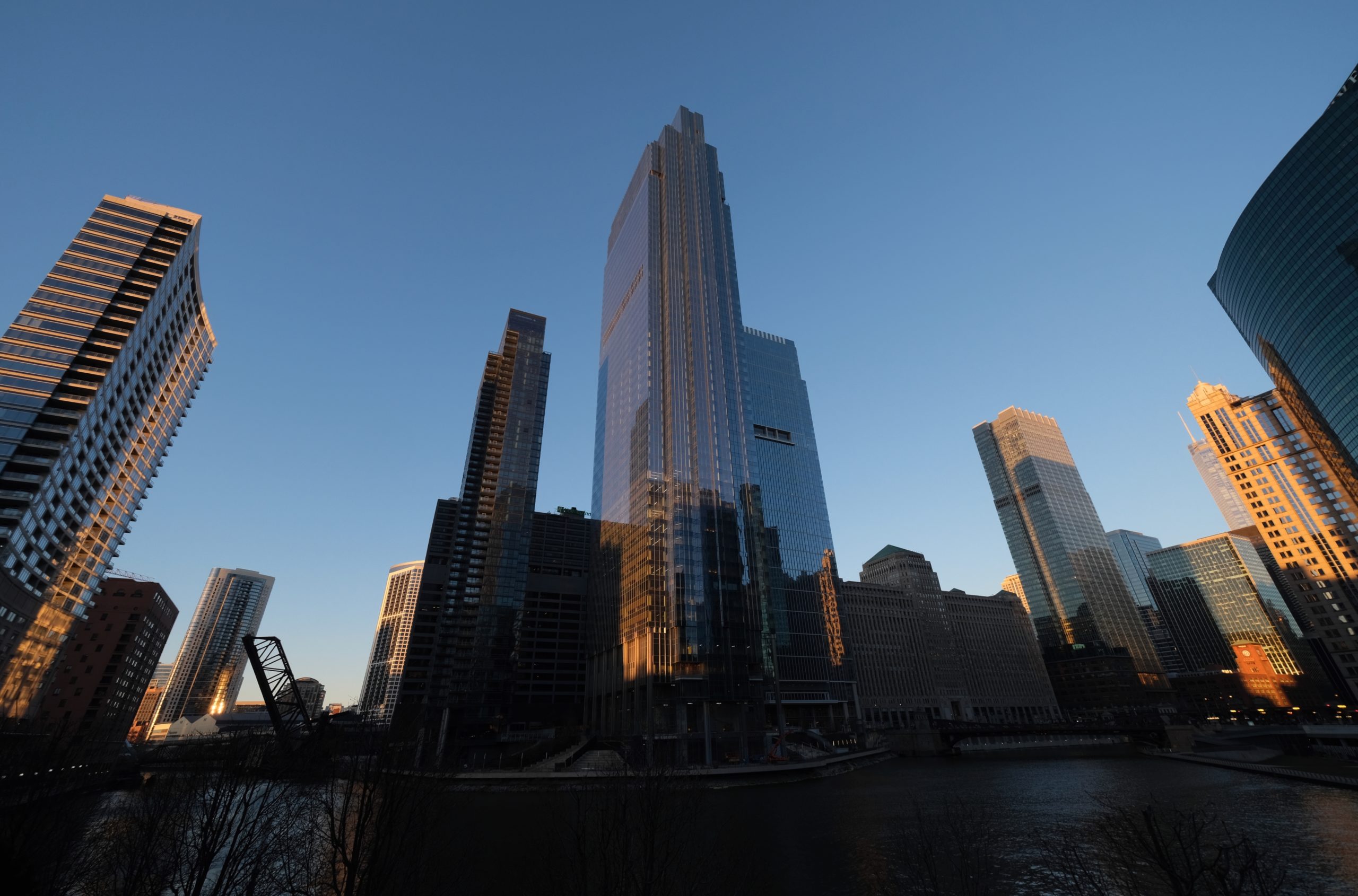
Salesforce Tower. Photo by Jack Crawford
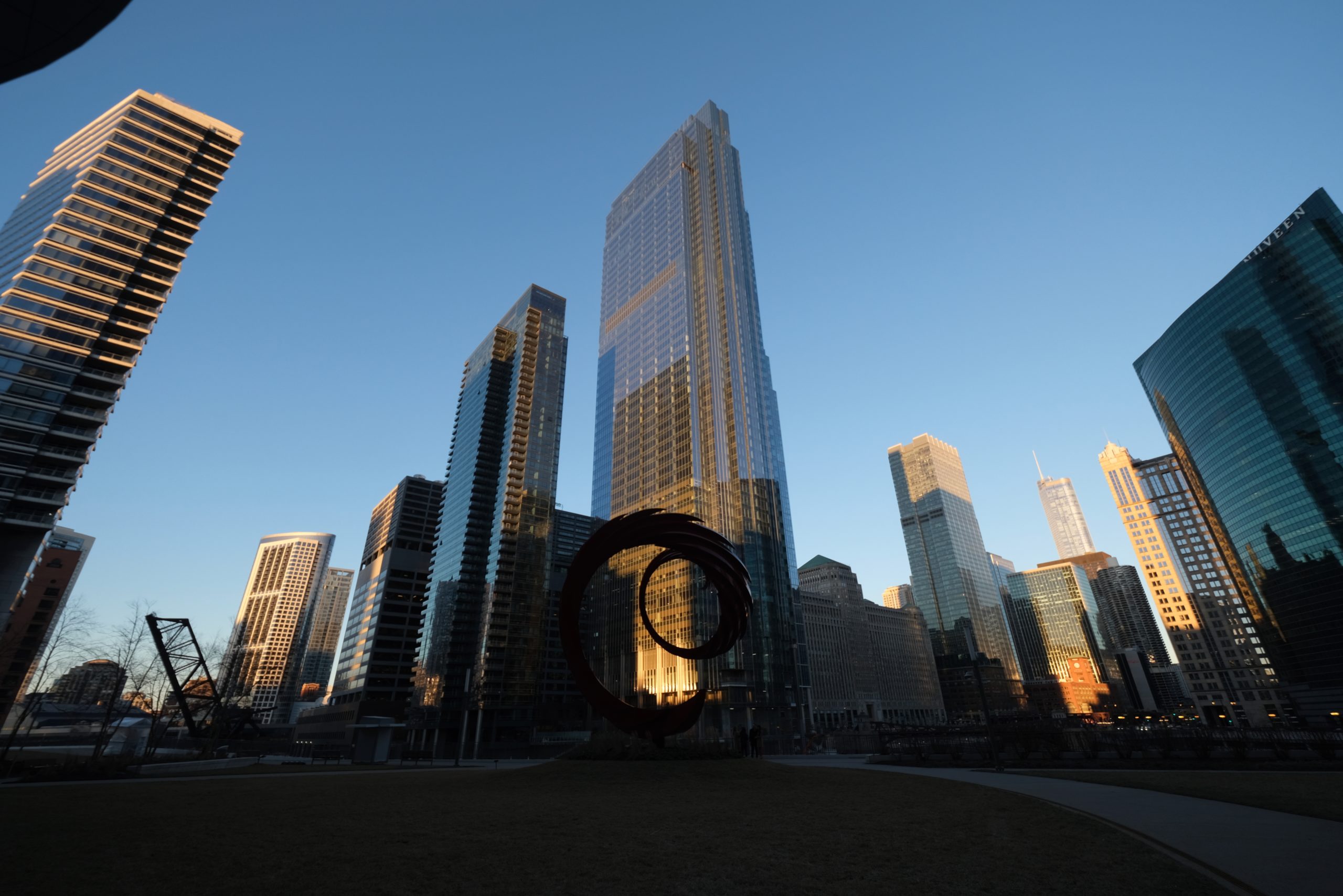
The Wolf Point masterplan also includes the expansion of the Riverwalk further northwest, offering 1,000 feet of uninterrupted promenade along the river bend. There will be a large attached plaza space and a sloped park area located east of the tower.
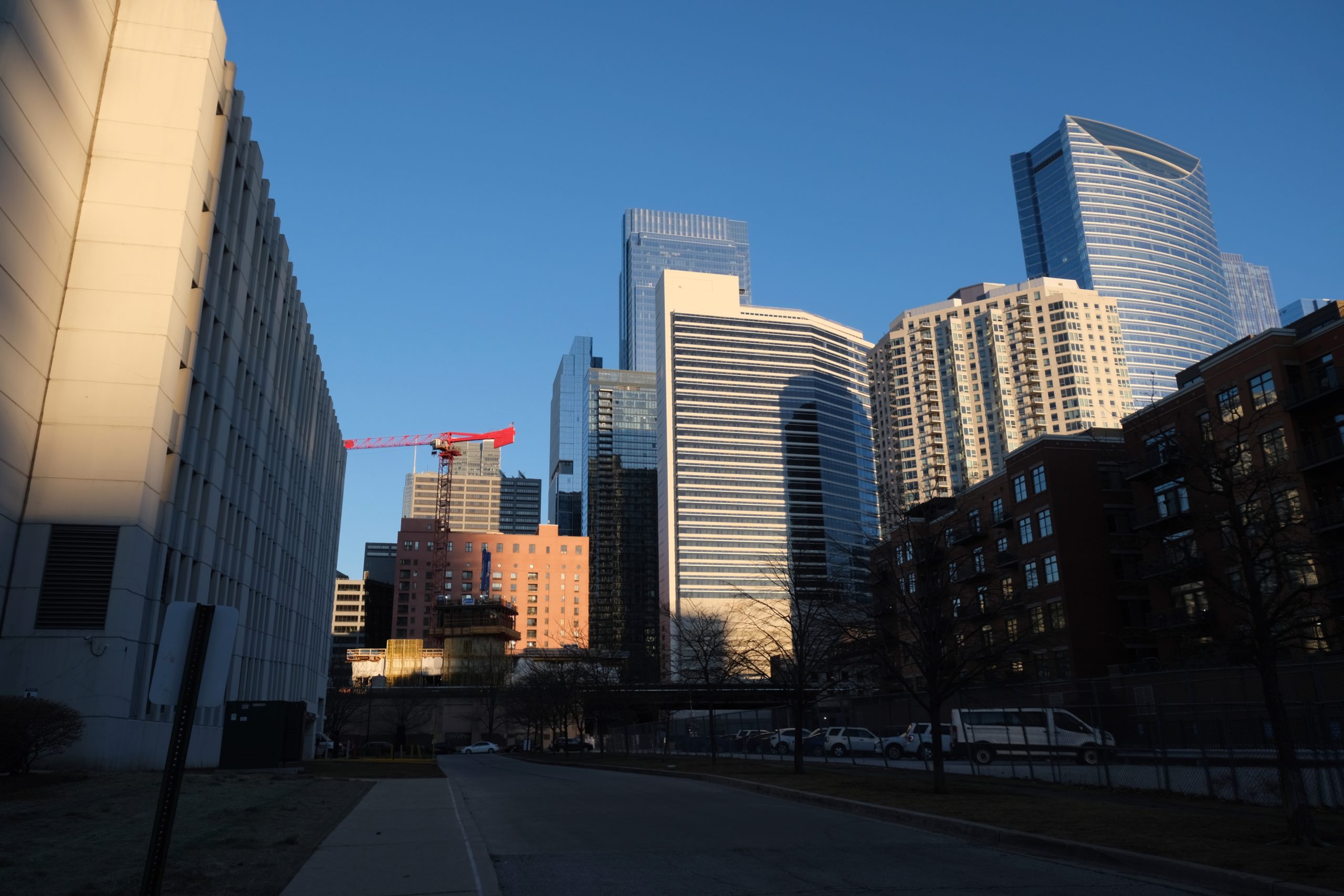
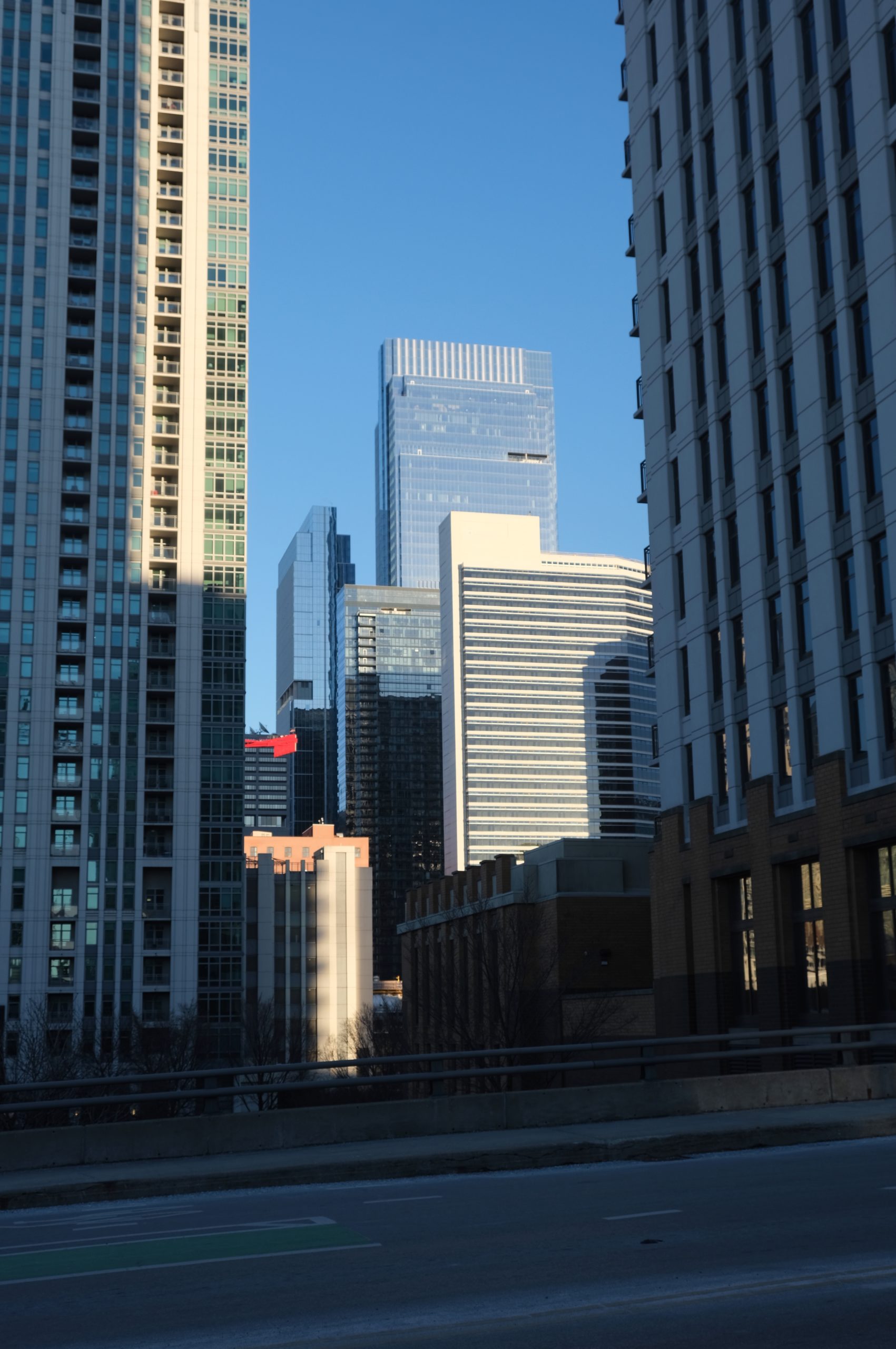
Salesforce Tower. Photo by Jack Crawford
Pelli Clarke & Partners‘ design is comprised all-glass facade, reflecting an emerging canyon of new glass towers along the river.
For those looking to use public transportation, the closest CTA L service can be found at the Merchandise Mart station for the Brown and Purple Lines. The nearest Metra service is available at the Ogilvie Transportation Center, and the nearest bus stops for Routes 37 and 125 can be found at the intersection of Orleans & Merchandise.
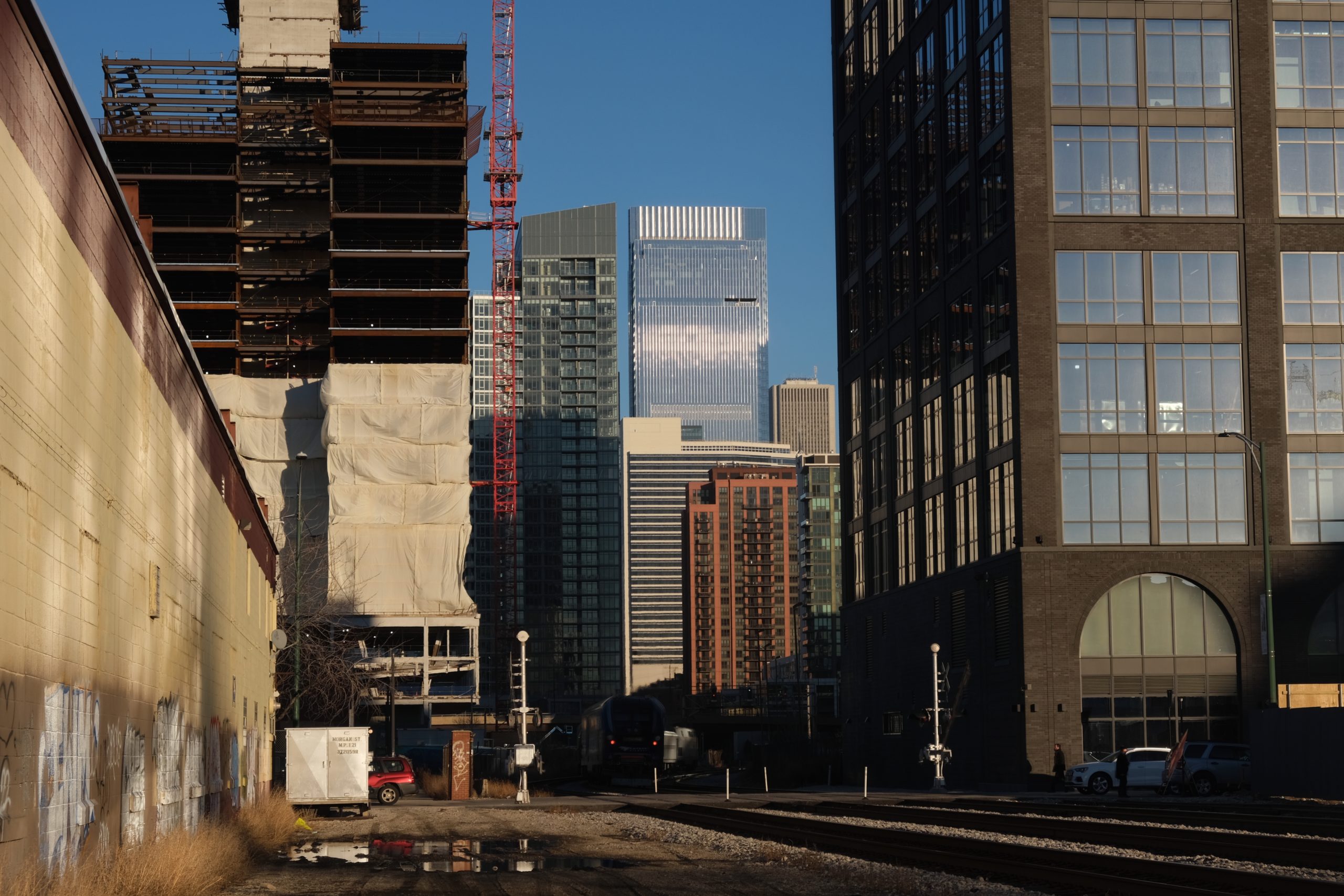
Salesforce Tower. Photo by Jack Crawford
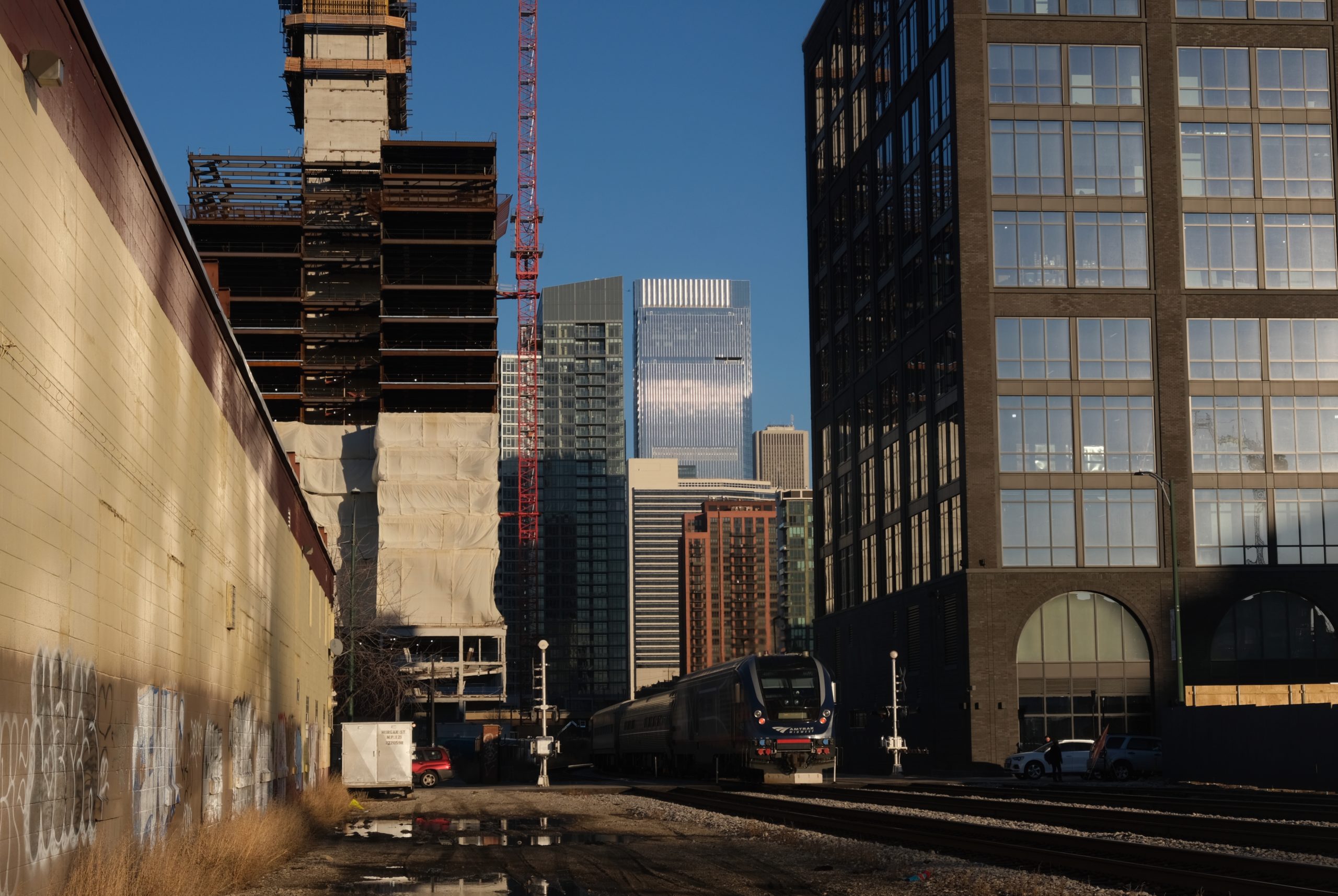
Salesforce Tower. Photo by Jack Crawford
This $800 million glass behemoth has been constructed by Walsh Construction and is expected to be completed by this coming spring.
Subscribe to YIMBY’s daily e-mail
Follow YIMBYgram for real-time photo updates
Like YIMBY on Facebook
Follow YIMBY’s Twitter for the latest in YIMBYnews

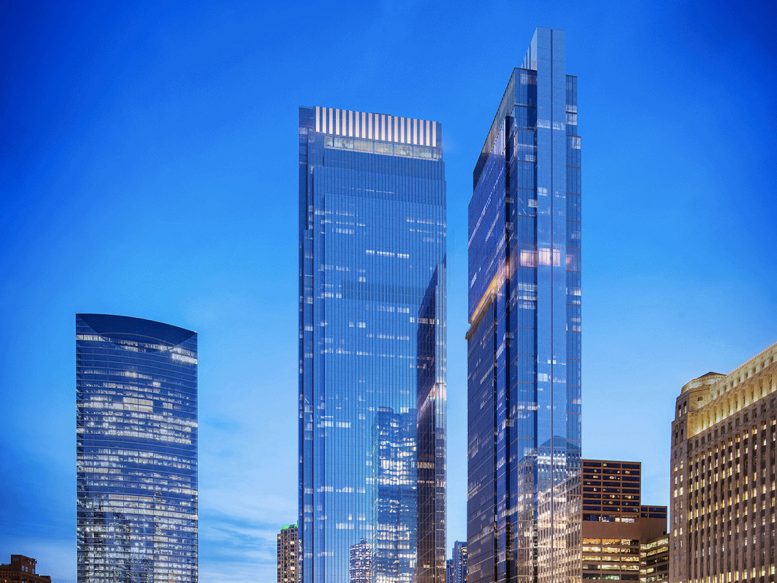
I would love to rent a 1 bedroom ARO apartment with a move in April 1, 2023.
Will “Salesforce” letters not but put on the opposite side of the building?
Solid!
That was probably a joke. From what I understand, unless it’s a HQ they are only allowed one sign.
That’s so funny! But what about those driving towards?
Man I just WANT to love it so badly…but I can’t….and the fountain by the riverwalk is gone too 🙁
The reflections from this glassy trio create an interesting addition to the river. While not exceptional individually, it works with tapestry of older buildings. Happy to see it built.
You are happy because you do not live in wolf point west. I do, and my river view is now 100% obstructed by sakesforce. MOVING!!
All I can say is, going west along the River, the sun reflecting off that building is blinding during many summer mornings.
Could be better, but it could be worse…much worse. At least there’s an attempt at massing and sprucing up the base with human interaction. I suppose we’re definitely never going to see anyone use decorative granite or limestone along the façade unless it’s some crazy Lucien Lagrange design.