The Chicago City Council has approved the residential development at 453-455 W Briar Place in Lake View East. Located on a quiet one-way street near the intersection with N Broadway, the building will replace a pair of single-family homes built in the early 1900s. News on the project broke back in December as it brought in a unique design language not often seen in newer developments, this was led by SGW Architecture who is contracted by the site’s developer GVP Development.
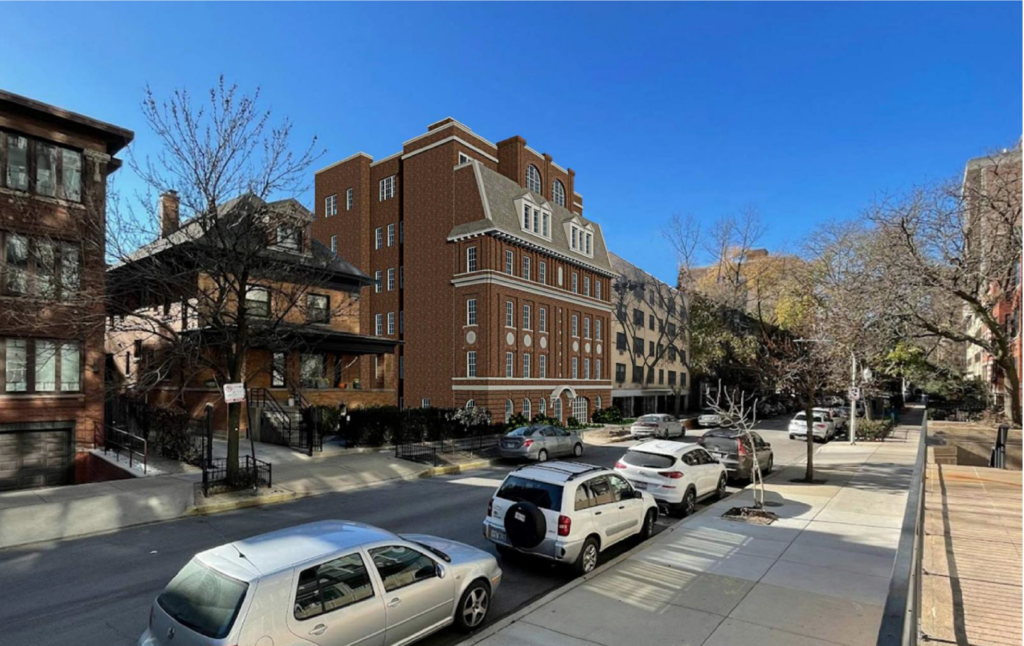
Rendering of 455 W Briar Place by SGW Architecture
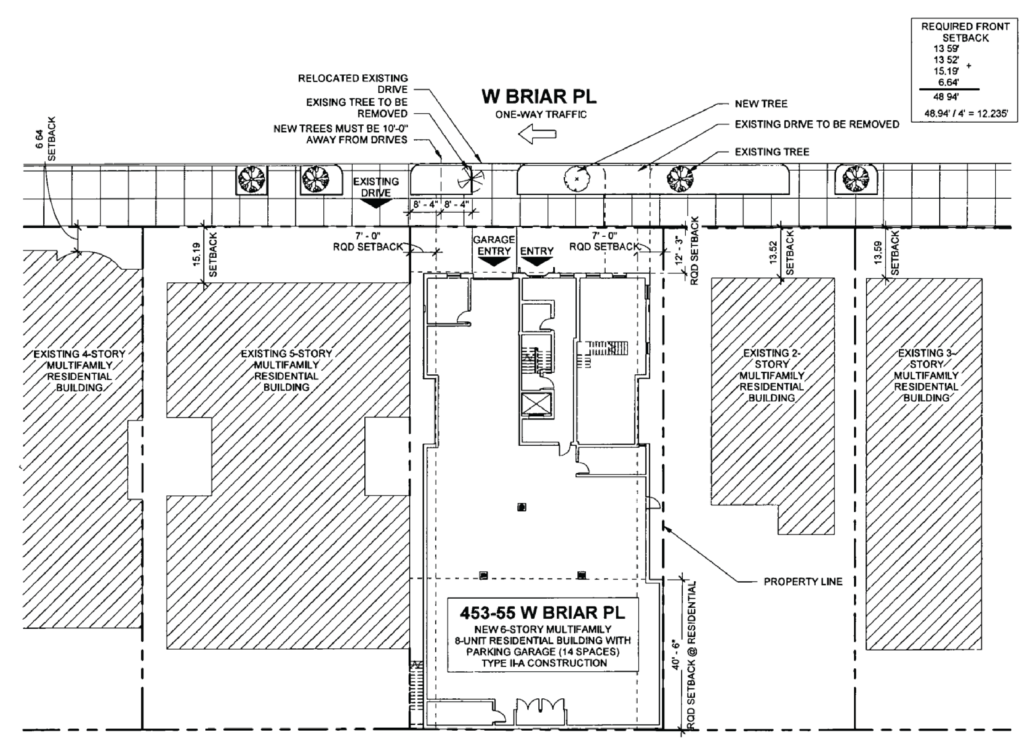
Site plan of 455 W Briar Place by SGW Architecture
Since then not much has changed, it will still rise 82 feet tall and yield six stories, with a mansard roof across the front of the fifth floor breaking up the massing a bit to fit in with the surrounding context. The ground floor of the over 9,000-square-foot site will hold a small residential lobby and an enclosed parking garage with 14-vehicle spaces and seven bicycle spaces accessed from a new curb cut along Briar Place.
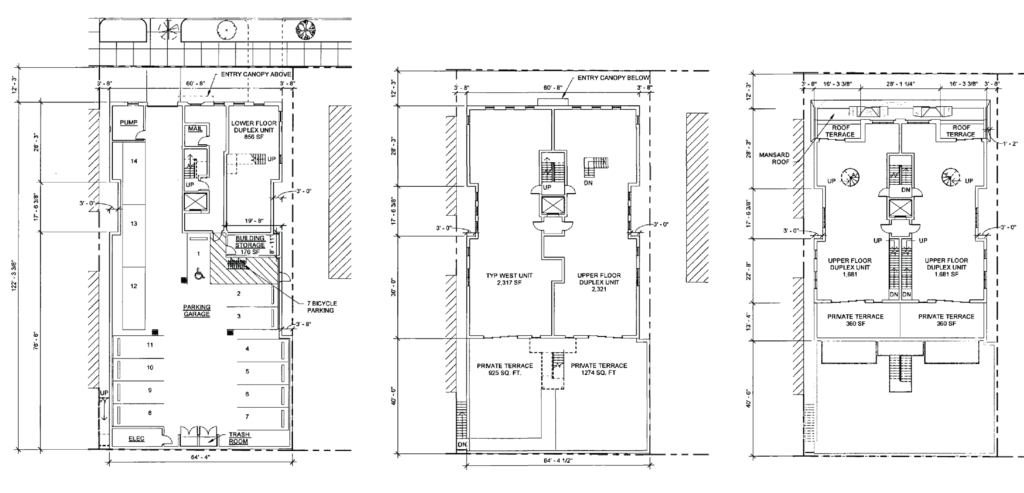
Ground (left) third (middle) and sixth (right) floor plans of 455 W Briar Place by SGW Architecture
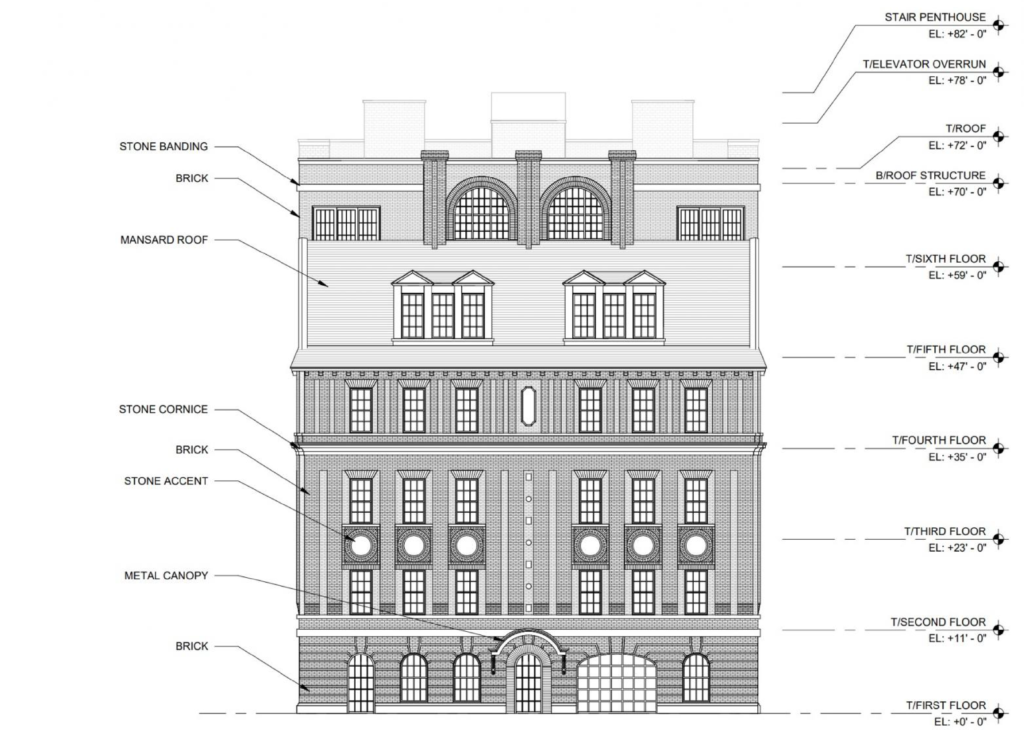
Elevation of 455 W Briar Place by SGW Architecture
With a total of 30,400 square-feet of space the floors above will contain eight-residential units ranging from 2,300 to 4,000 square-feet, and since it is below the city’s 12-unit threshold none will be considered affordable. All of the residences will have outdoor space with some having 1,200 square-foot terraces, while the top floor units being duplexes with spiral staircases connecting to the upper level with its own private balconies as well.
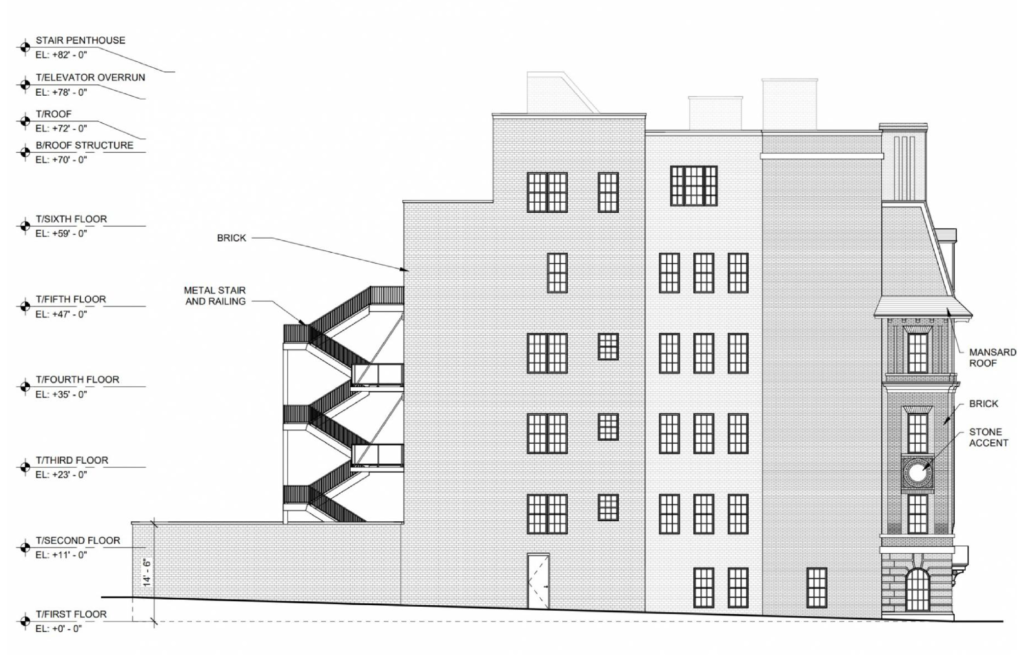
Elevation of 455 W Briar Place by SGW Architecture
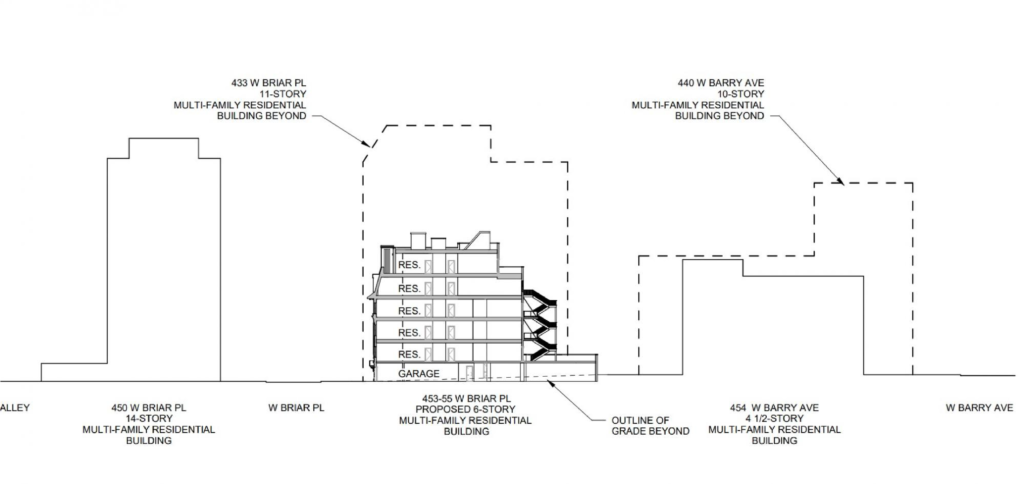
Section of 455 W Briar Place by SGW Architecture
Clad mostly in red brick, the building will have inset window bays, decorative medallions, stone horizontal breaks, and more as it looks to borrow elements from multiple Chicago design styles. The approval grants the rezoning the developer applied for in December and now allows the structure to move forwards, however at the moment no construction timeline has been announced nor have permits been applied for.
Subscribe to YIMBY’s daily e-mail
Follow YIMBYgram for real-time photo updates
Like YIMBY on Facebook
Follow YIMBY’s Twitter for the latest in YIMBYnews

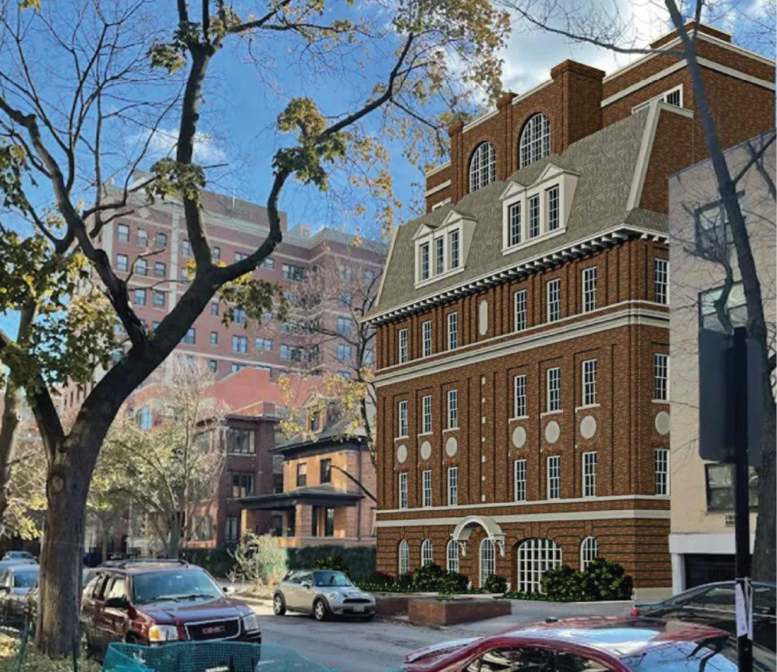
I can appreciate the old-style aesthetic of this and I think it’s fairly decent at being true to it. But 18 car storage spaces for 12 or fewer units!? Welcome to Indianapolis!
I was thinking the same exact thing. Looks like a great project aside from all that parking
Love this take on classical architecture. We’re getting closer and closer every day!!
Why the brick penthouse above a mansard roof? Makes it look like an afterthought top floor addition to an otherwise historically present structure. Love the density, but the architect might need to revisit some classical architecture text books and think more critically about more pleasing aesthetics.
I like classical architecture, but this design is a mess. Also, at the risk of sounding like a NIMBY, there’s a large parking lot one street south right behind The Bagel on Broadway where infill could go. No need to tear down two nice-looking brick homes built ~1900 (Zillow) that other cities/neighborhoods would kill for when there’s a parking lot <0.1 mile away.
I can’t really get behind this building, it is typical maximum floorplate, low-imagination infill that has a glued-on facade, with a fake mansard roof just like innumerable apartment complexes build in the ’70s. I’m assuming that engineered Chinese materials will make the building look marginally better, but I will be pleasantly surprised if that mansard “roof” actually does have slate shingles when it’s done. In reality, I’m reduced to hoping it has anything other than asphalt shingles on it. The exterior metal stairs at the back are just crap. Yes, it is at the back, but if it was really a well done building, it wouldn’t look like the back of a suburban cineplex. This isn’t even in an area that has a unified built environment of old buildings – it is the mix of old and new, good and bad, that defines American big cities. The fact that this stage set is being held up as a big victory is depressing to me – it doesn’t hold up as good architecture. As irritating as I find the national media’s thinly veiled condescension when they utter the word “midwestern”, but in this case . . .
In other posts on this site, I have often taken the stance that economic realities often drive decisions that result in buildings that are less than they could have been, but this is not the case here. A cutting-edge, original building could have been built here, and the striking architecture would have commanded prices that would justify the expense of the design. And a really good building would have fit into the context of that neighborhood, which already has 19th century grey stones next to 1920’s apartment blocks next to 70s schlock and skyscrapers.