Details have been revealed for the mixed-use expansion of the Black Ensemble Theater (BE) at 4453 N Clark Street in Uptown. Located directly across the street from the theater’s current home just south of the intersection with W Sunnyside Avenue, the new structure will expand the campus to create a cultural corridor. Originally imagined in 2009, the theater is now moving forward with enlarged plans dubbed ‘The Free To Be Village’ designed by Nia Architects, Gensler, and Site Design Group.
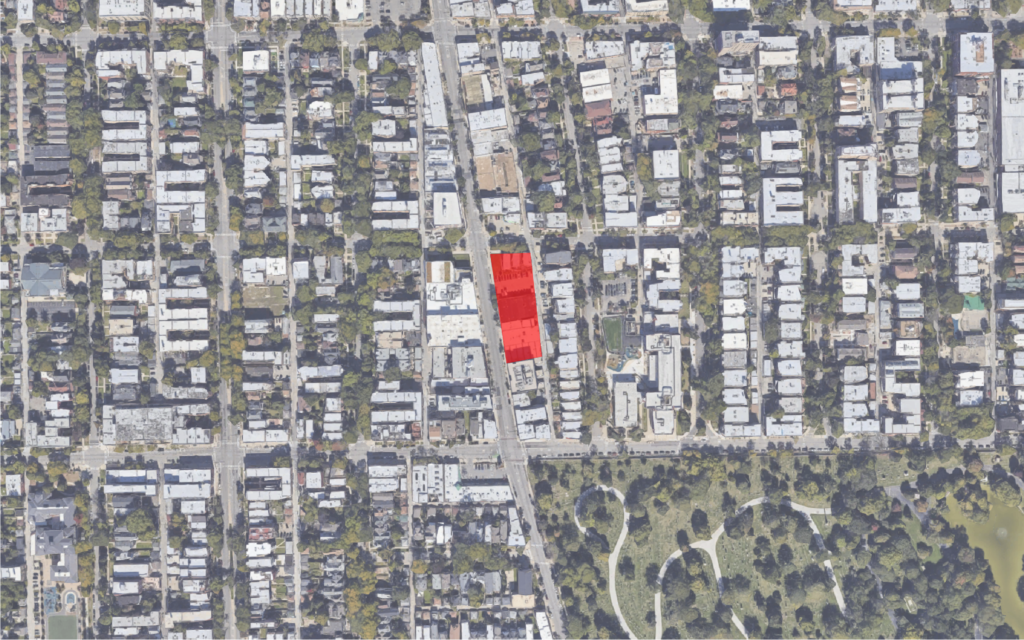
Site context map of The Free To Be Village via Google Maps
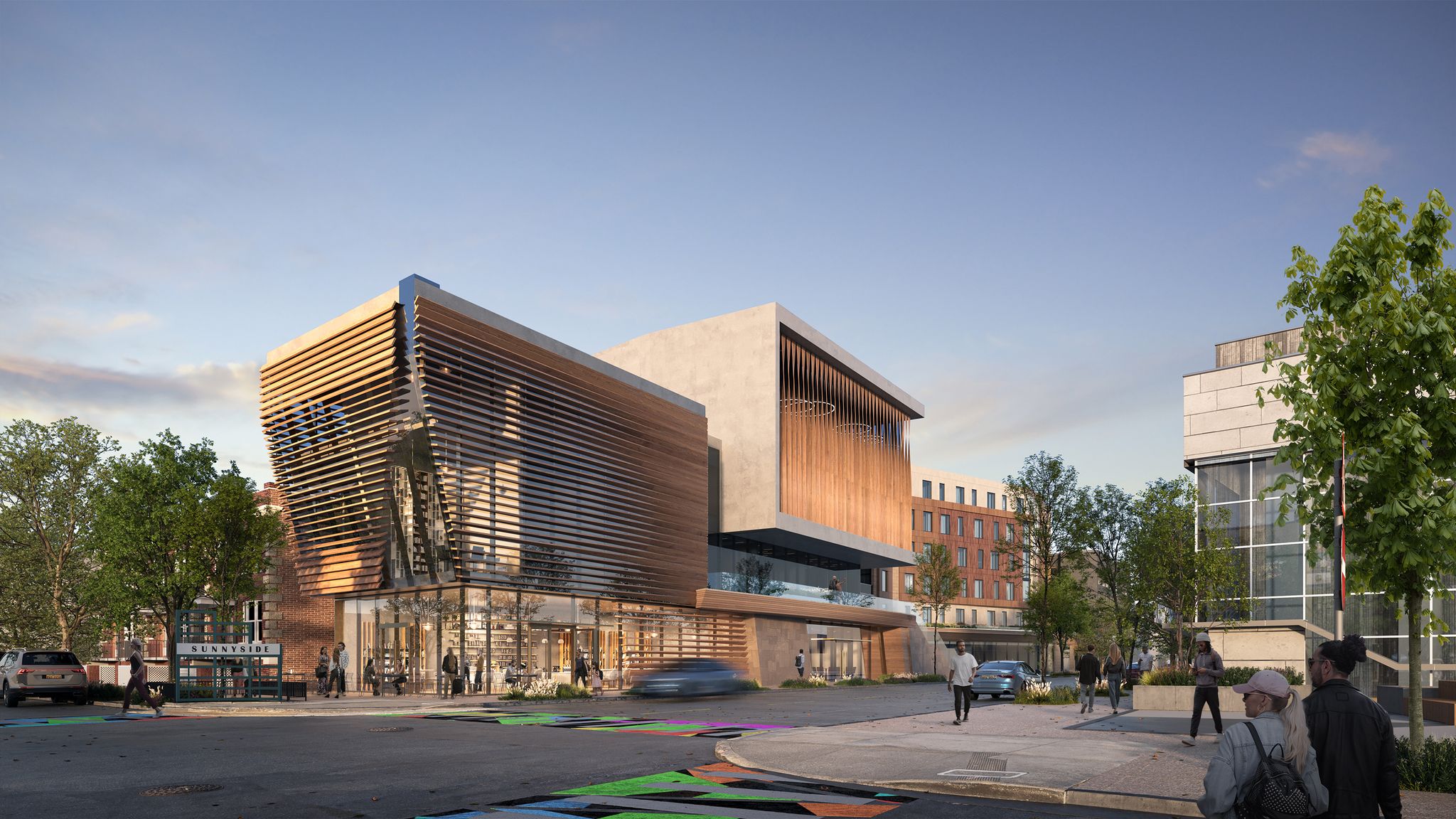
Rendering of The Free To Be Village phase one by Nia Architects and Gensler
Founded in 1976 by actress and playwright Jackie Taylor as a small community arts organization, it has since grown to become a globally known center of the arts recognized as one of the most diverse in the nation. Now as they outgrow their current home, the BE has been purchasing lots across the street for the last few years all of which will be cleared of their one-story commercial buildings. Most recently BE received a $5 million grant from Mackenzie Scott to help them through their pandemic backlog and kick off this expansion.
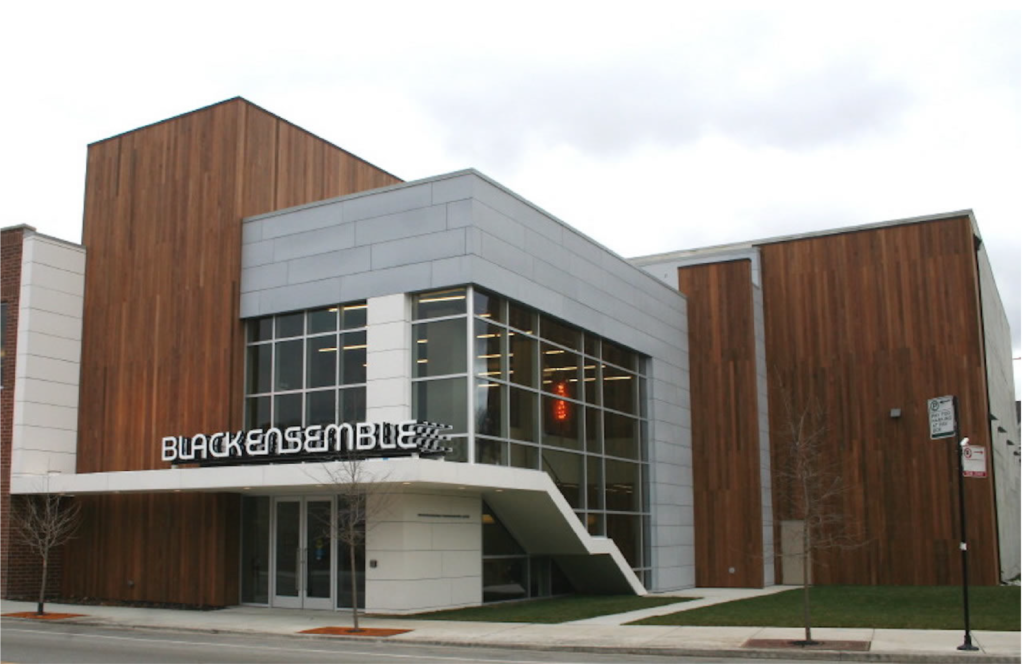
Current facility of Black Ensemble Theater via Black Ensemble Theater
Rising in its place will be a two-structure complex anchored by a new educational and performance center to the north and a new residential structure to the south; these will be built in phases in that order. With a form that utilizes stacked boxes to create the different internal spaces, the exterior will be clad in plenty of glazing to create a light atmosphere while utilizing angled fins to create sun shading and a dynamic facade.
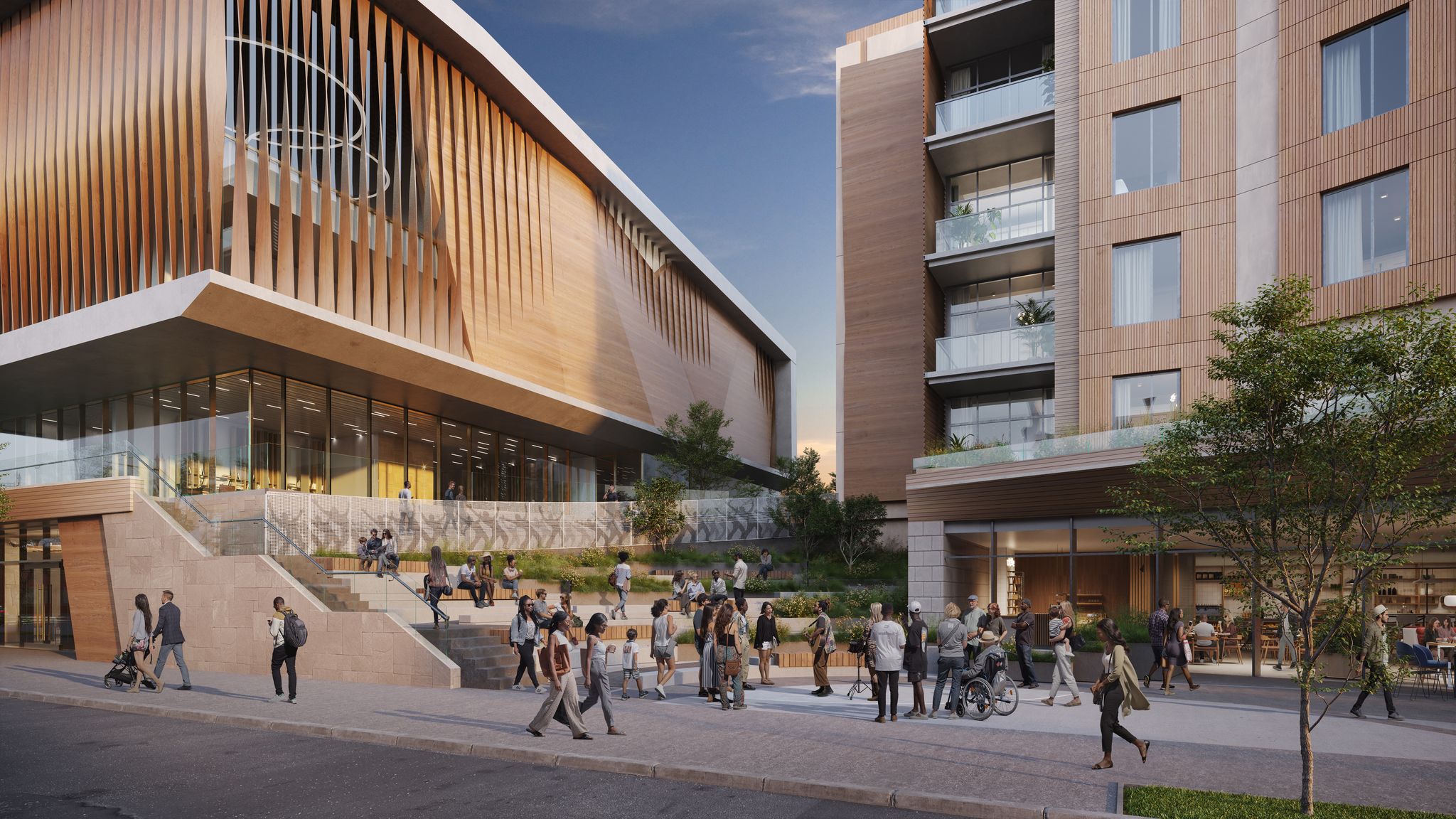
Rendering of The Free To Be Village phase one by Nia Architects and Gensler
Within this center will be a media center, performance hall, educational rooms, cafe, film screening room, editing station, recording studio, dance studio, and archives according to a press-release from the theater. A small public plaza with a performance zone and plenty of planters will be built between the center and the housing building to the south. Clad in a multi-color panel facade, the six-story structure will contain 50 affordable residential units made up of one- and two-bedroom layouts aimed at artists.
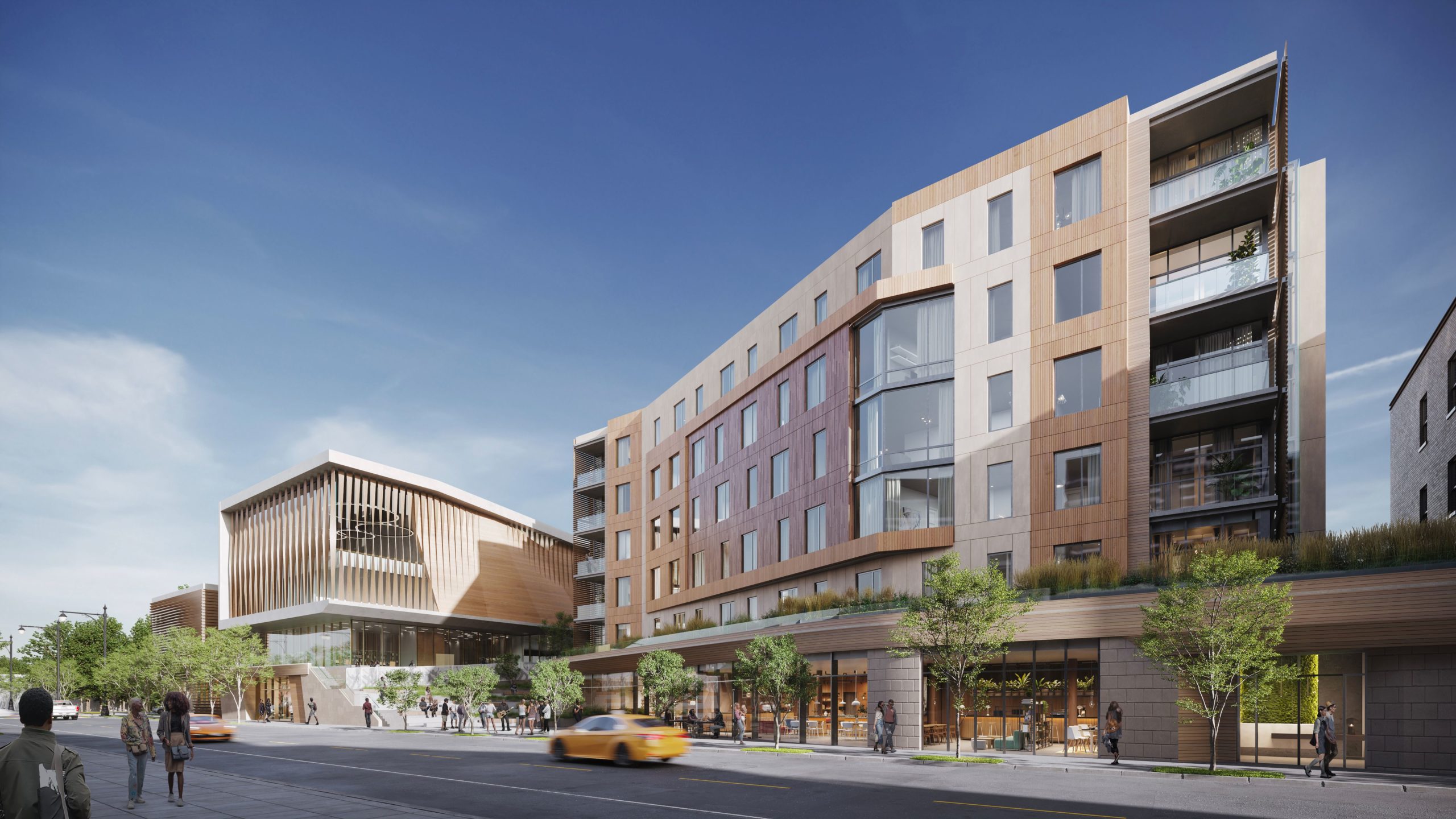
Rendering of The Free To Be Village phase one by Nia Architects and Gensler
The ground floor will eventually contain 13,000 square feet of commercial space, with both buildings sitting on top of a large underground garage as the complex will bring around 100 vehicle parking spaces. With an estimated cost of $50 to $70 million BE will need to receive approvals from the city as well as secure its full funding, the theater hopes to break ground on the first phase of the complex at some point next year.
Subscribe to YIMBY’s daily e-mail
Follow YIMBYgram for real-time photo updates
Like YIMBY on Facebook
Follow YIMBY’s Twitter for the latest in YIMBYnews

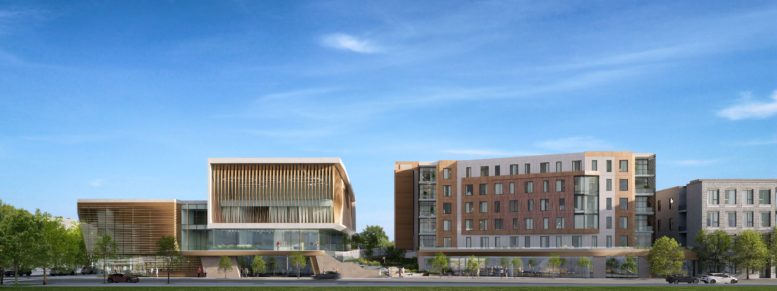
What a nice concept. Although, I really don’t prefer the cladding / design of that residential element. On the other hand, so long as the performance center isn’t VE’ed I think it’ll look very sleek.