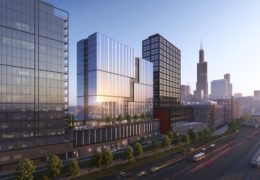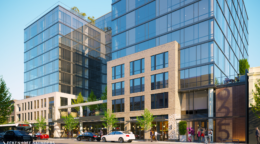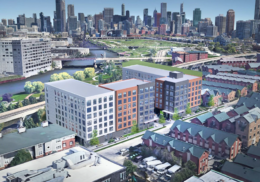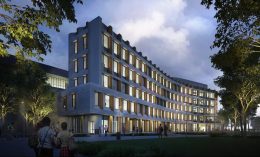Final Touches Remain for Pizzuti Development’s ‘Coppia’ in West Loop
At 1101 W Van Buren Street, a new 19-story building named Coppia is nearing completion. The development, by Pizzuti Development, is situated on a previously vacant lot and is surrounded by a growing cluster of residential buildings in the southern West Loop area.





