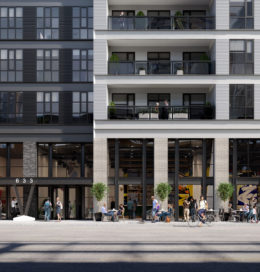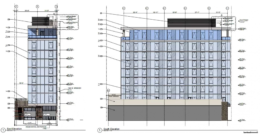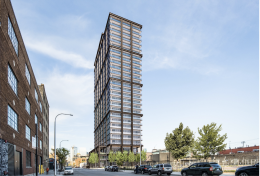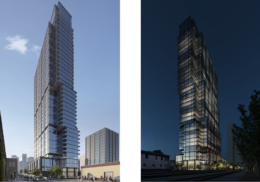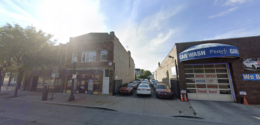Base Rises for 633 S LaSalle Street in South Loop
Structural work has completed for the first five floors of 633 S LaSalle Street in South Loop. Led by The Collective, this 18-floor residential structure is being constructed on land previously occupied by a surface parking lot. The building is designed for co-living, with 117 apartment suites that can house up to 381 residents.

